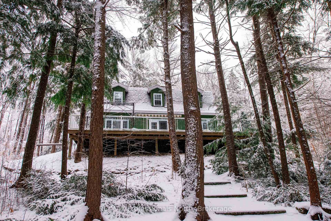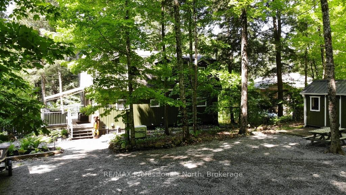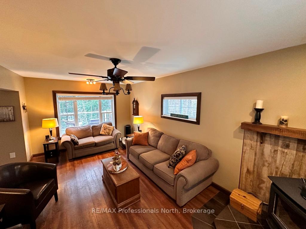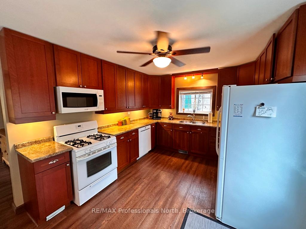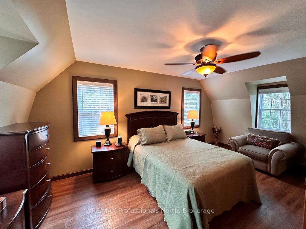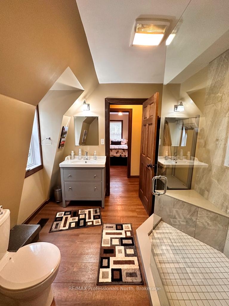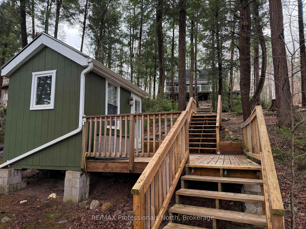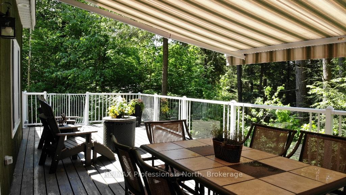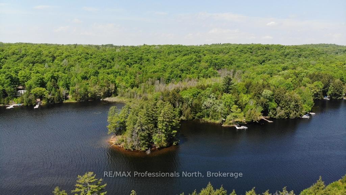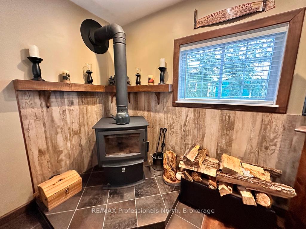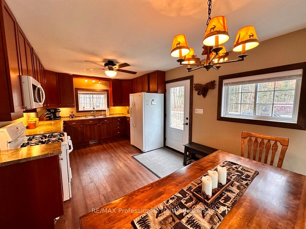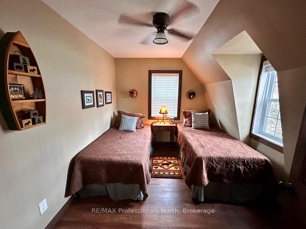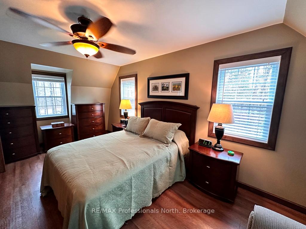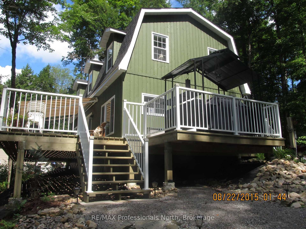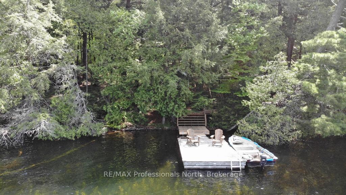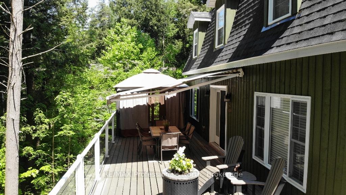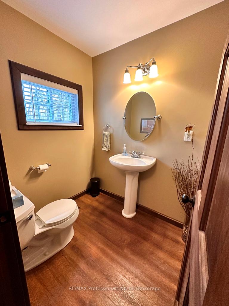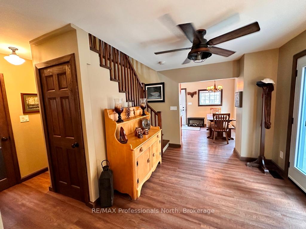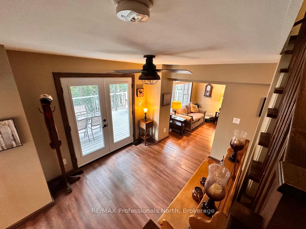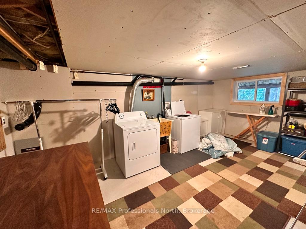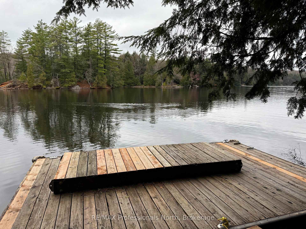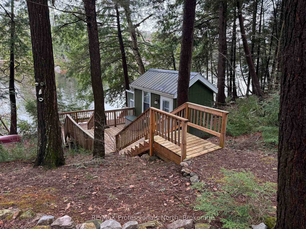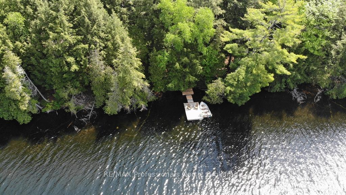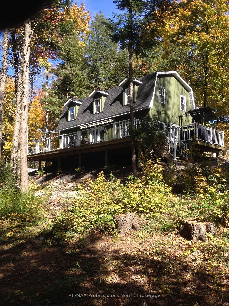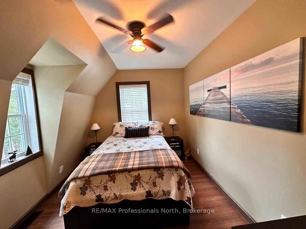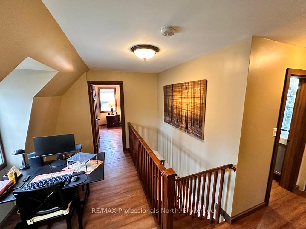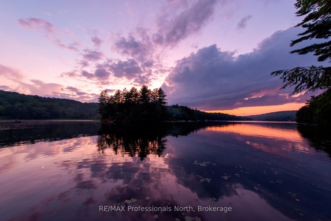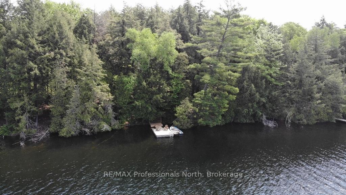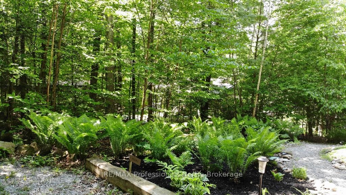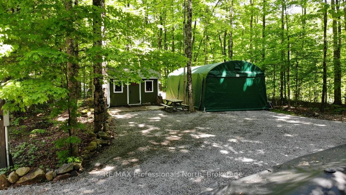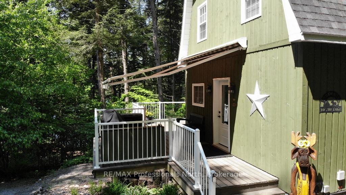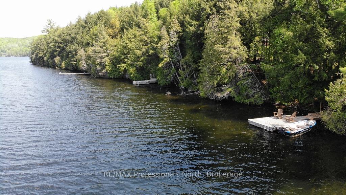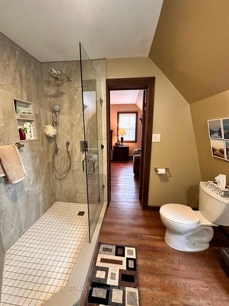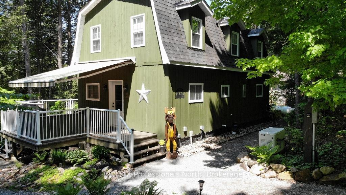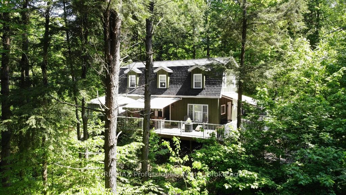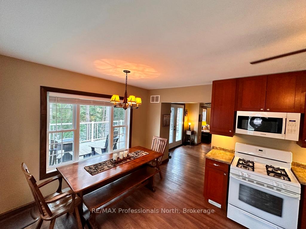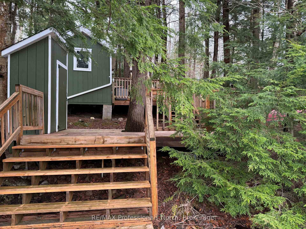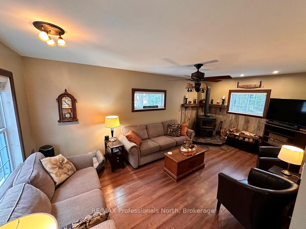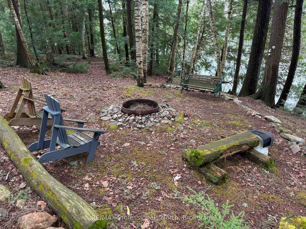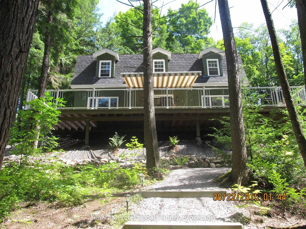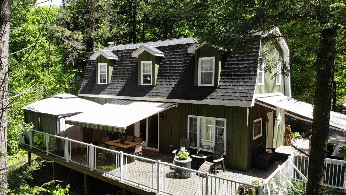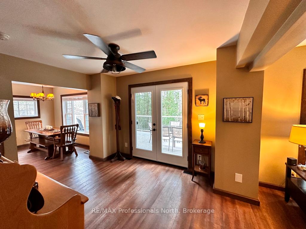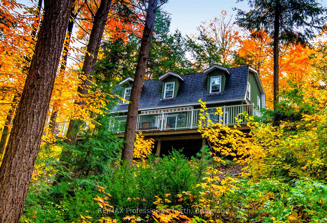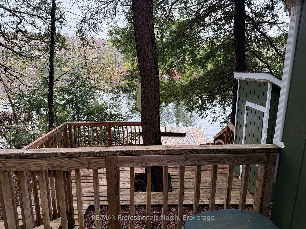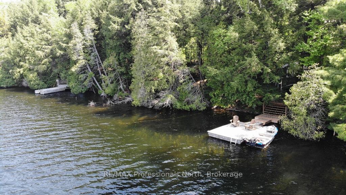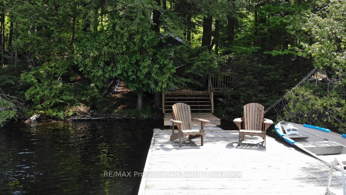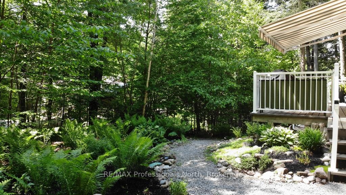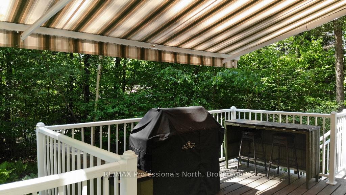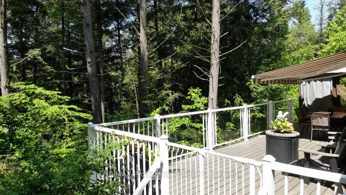$798,000
Available - For Sale
Listing ID: X12122069
1289 GRANDPA'S Trai , Highlands East, K0M 1X0, Haliburton
| Quality is what your first impression will be here at Salerno Lake. Originally constructed and finished in 2011, it is a meticulously maintained 3 bedroom, 2 bath fully winterized cottage located just outside of Irondale Ontario with 4 season, private road access. The cottage is unique with its barn style roof and 2 storey design and has a very nice flow through the main floor KT/LR/DR area including a walkout to the front deck that stretches across the entire lake side of the cottage. It comes fully furnished top to bottom so all you need is the key and your groceries! A full unfinished basement with 6' ceiling houses all the utilities and the laundry room but a lot of storage as well. The lot is fully treed with very easy access off Grandpa's Trail level to the large parking area at the back of the cottage. From the cottage the lot is landscaped to the deck and dock on the lake and also features a great area for kids to play, erect a volleyball net perhaps or use the horseshoe pits already there, oh and this is where the lakeside campfire area is too! The lot is very heavily treed from the water and dock so passers by in boats can't openly view you or your activities. Last, Salerno Lake is approximately 4 km long, has fabulous fishing with walleye, bass and muskie and provides lots of ATV and snowmobiling opportunities as well. IMPORTANT NOTE: this is very much a cottage environment and shouldn't be considered as a year round residential area mainly due to the roads accessing the cottage and their rugged nature. A 4x4 or AWD vehicle will be required for any winter access and it is not a short drive in on the 4 season part of the road. |
| Price | $798,000 |
| Taxes: | $3854.86 |
| Assessment Year: | 2024 |
| Occupancy: | Owner |
| Address: | 1289 GRANDPA'S Trai , Highlands East, K0M 1X0, Haliburton |
| Acreage: | .50-1.99 |
| Directions/Cross Streets: | From Kinmount or Gooderham follow Highway 503 to Irondale Road to Chimo Drive to Grandpa's Trail to |
| Rooms: | 11 |
| Rooms +: | 1 |
| Bedrooms: | 3 |
| Bedrooms +: | 0 |
| Family Room: | F |
| Basement: | Unfinished, Partial Base |
| Level/Floor | Room | Length(ft) | Width(ft) | Descriptions | |
| Room 1 | Main | Kitchen | 12 | 10.99 | |
| Room 2 | Main | Dining Ro | 10.99 | 6.99 | |
| Room 3 | Main | Living Ro | 18.83 | 10.99 | |
| Room 4 | Main | Foyer | 11.74 | 9.32 | |
| Room 5 | Main | Bathroom | 6.33 | 5.15 | |
| Room 6 | Main | Other | 5.15 | 3.08 | |
| Room 7 | Second | Primary B | 18.93 | 11.15 | |
| Room 8 | Second | Bedroom | 10.99 | 9.15 | |
| Room 9 | Second | Bedroom | 10.99 | 9.15 | |
| Room 10 | Second | Bathroom | 8.43 | 7.9 | |
| Room 11 | Second | Office | 11.91 | 6 | |
| Room 12 | Basement | Laundry | 16.01 | 8 |
| Washroom Type | No. of Pieces | Level |
| Washroom Type 1 | 2 | Main |
| Washroom Type 2 | 3 | Second |
| Washroom Type 3 | 0 | |
| Washroom Type 4 | 0 | |
| Washroom Type 5 | 0 |
| Total Area: | 0.00 |
| Approximatly Age: | 6-15 |
| Property Type: | Detached |
| Style: | 2-Storey |
| Exterior: | Wood |
| Garage Type: | None |
| (Parking/)Drive: | Private Do |
| Drive Parking Spaces: | 6 |
| Park #1 | |
| Parking Type: | Private Do |
| Park #2 | |
| Parking Type: | Private Do |
| Park #3 | |
| Parking Type: | Other |
| Pool: | None |
| Approximatly Age: | 6-15 |
| Approximatly Square Footage: | 1100-1500 |
| Property Features: | Hospital, Waterfront |
| CAC Included: | N |
| Water Included: | N |
| Cabel TV Included: | N |
| Common Elements Included: | N |
| Heat Included: | N |
| Parking Included: | N |
| Condo Tax Included: | N |
| Building Insurance Included: | N |
| Fireplace/Stove: | N |
| Heat Type: | Forced Air |
| Central Air Conditioning: | Central Air |
| Central Vac: | Y |
| Laundry Level: | Syste |
| Ensuite Laundry: | F |
| Elevator Lift: | False |
| Sewers: | Septic |
| Water: | Lake/Rive |
| Water Supply Types: | Lake/River |
| Utilities-Hydro: | Y |
$
%
Years
This calculator is for demonstration purposes only. Always consult a professional
financial advisor before making personal financial decisions.
| Although the information displayed is believed to be accurate, no warranties or representations are made of any kind. |
| RE/MAX Professionals North |
|
|

Mak Azad
Broker
Dir:
647-831-6400
Bus:
416-298-8383
Fax:
416-298-8303
| Virtual Tour | Book Showing | Email a Friend |
Jump To:
At a Glance:
| Type: | Freehold - Detached |
| Area: | Haliburton |
| Municipality: | Highlands East |
| Neighbourhood: | Glamorgan |
| Style: | 2-Storey |
| Approximate Age: | 6-15 |
| Tax: | $3,854.86 |
| Beds: | 3 |
| Baths: | 2 |
| Fireplace: | N |
| Pool: | None |
Locatin Map:
Payment Calculator:

