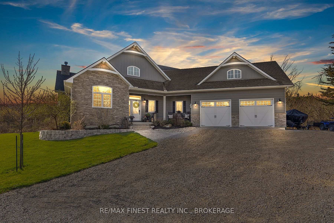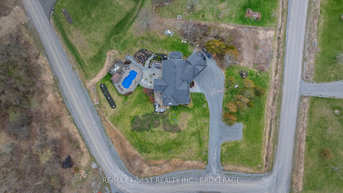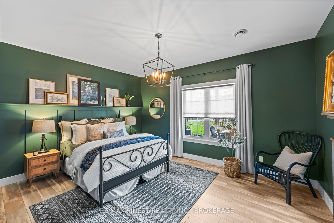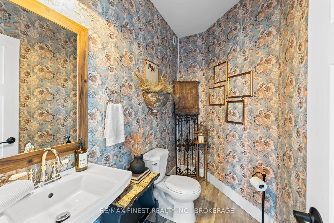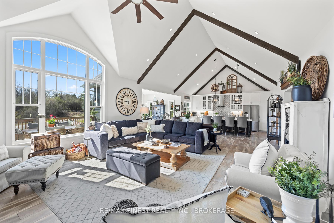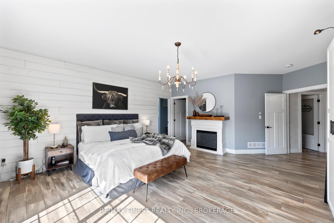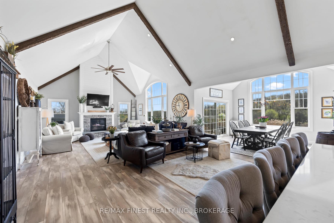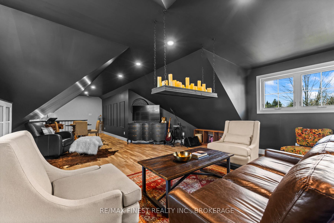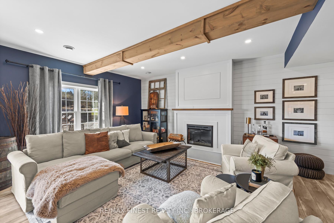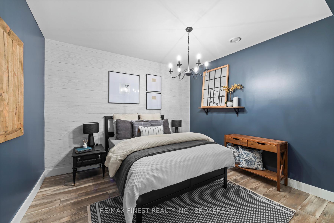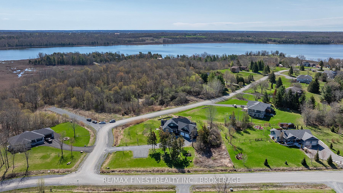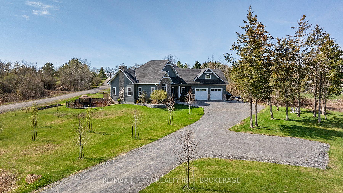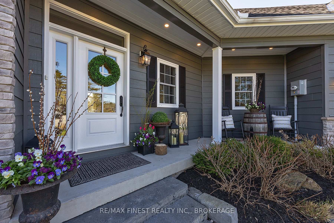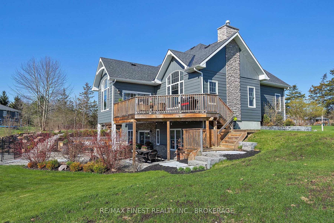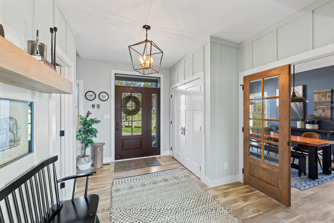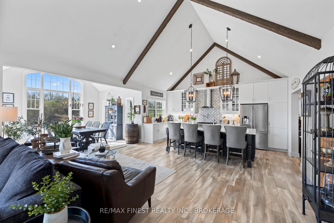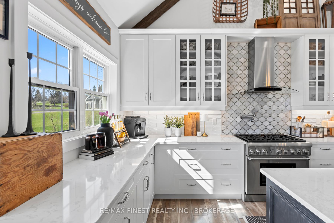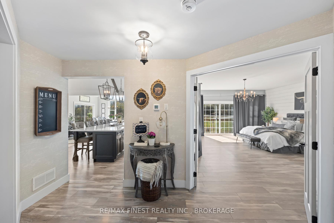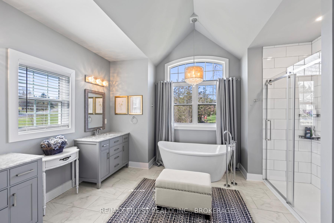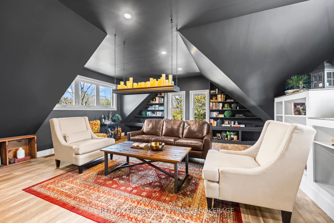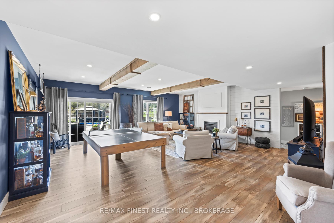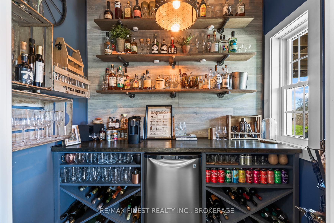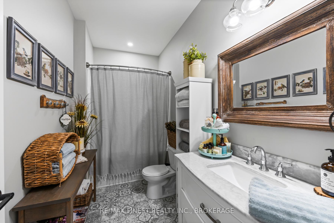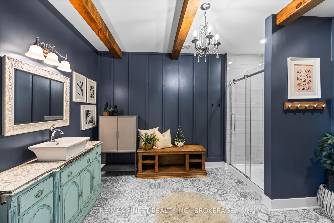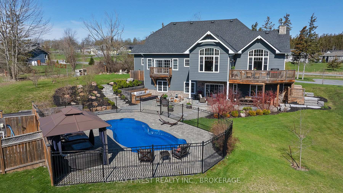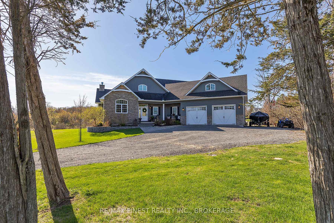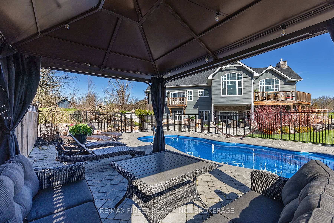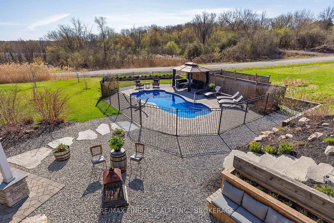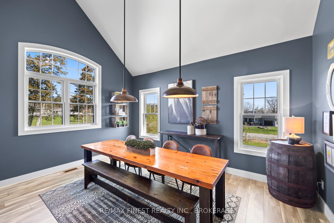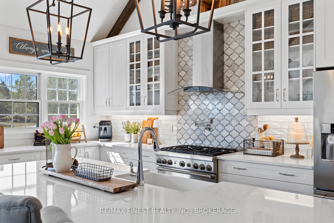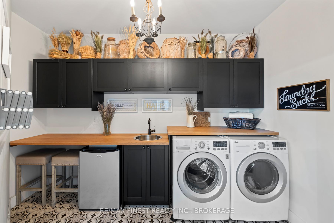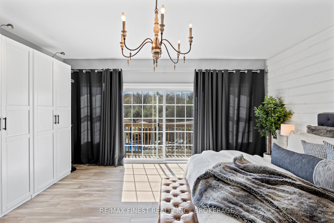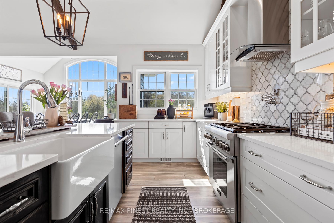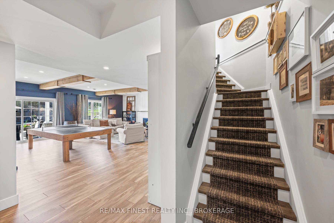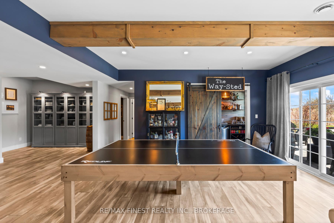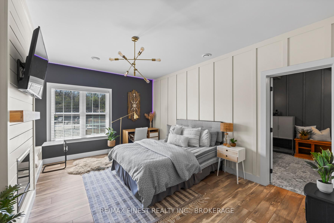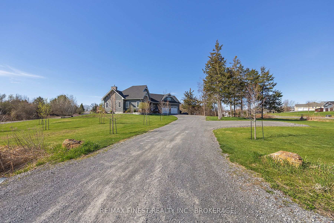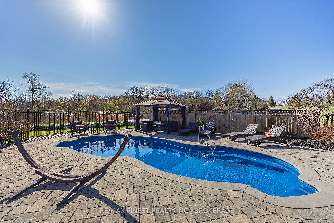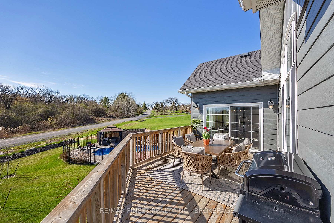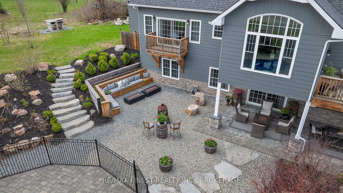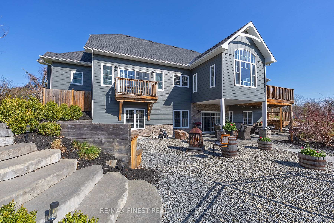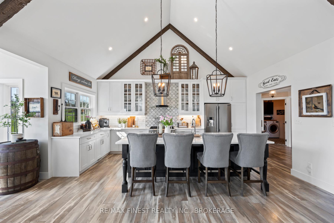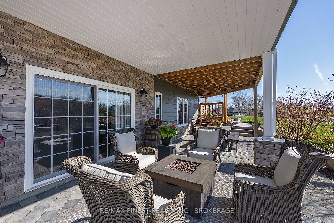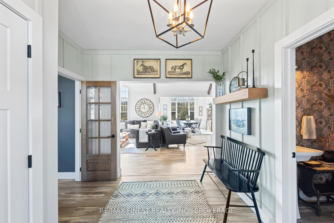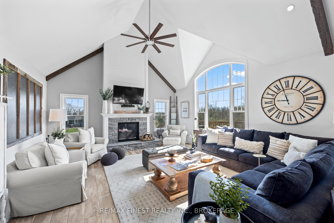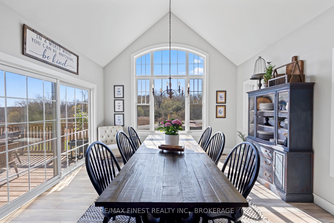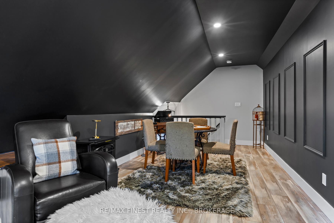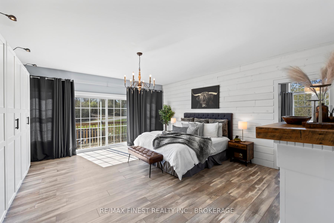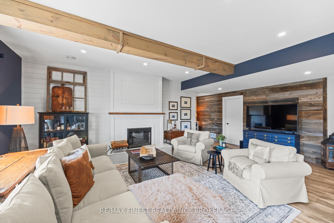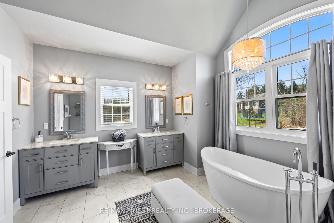$1,649,900
Available - For Sale
Listing ID: X12130197
3640 Maple Crest Cour , Frontenac, K0H 1X0, Frontenac
| The home you've been dreaming of. Located in highly sought after Lyons Landings, 3640 Maple Crest Court is situated on just over 1 acre. Professionally landscaped, this prestigious property is stunning from every angle. With style, function, and comfort in mind, this thoughtfully designed custom home features 3 large bedrooms and 4bathrooms - each space with its own charm and unique details. The main level's vaulted ceilings, cozy propane fireplace, and huge windows enhance this already impressive layout - perfect for entertaining, hosting gatherings, or simply enjoying the space with your family. The bright dining room offers easy access to the back deck, while the chef's kitchen features quartz countertops, large island, high-end appliances, and separate pantry. The spacious primary bedroom is a true sanctuary with a fireplace, private balcony overlooking the pool area, and 5-piece ensuite with standalone soaker tub. A tucked-away dedicated office and 2-piece powder room complete the main level. Take the stairs up to a lofted hideaway - an outstanding space for a games room, media room, crafting area, and more. The home's sprawling basement is its own retreat with 2 large bedrooms, 2 full baths, space for guests, teens, an additional office, and storage. A well-appointed bar area located beside the patio doors allows for easy outdoor entertaining and 'al fresco' dining. Endless areas for seating, fire tables, and outdoor activities lead out to the heated in-ground saltwater pool surrounded with interlocking stone and complete with gazebo - enjoy summers lounging by the pool or nights under the stars. Deeded access to Collins Lake allows for boating, fishing, skating, and more - an ideal location for year round enjoyment. 3640 Maple Crest Court is your rural retreat and the lifestyle you've been waiting for. |
| Price | $1,649,900 |
| Taxes: | $7166.00 |
| Occupancy: | Owner |
| Address: | 3640 Maple Crest Cour , Frontenac, K0H 1X0, Frontenac |
| Acreage: | .50-1.99 |
| Directions/Cross Streets: | Kam Avenue |
| Rooms: | 8 |
| Rooms +: | 7 |
| Bedrooms: | 1 |
| Bedrooms +: | 2 |
| Family Room: | T |
| Basement: | Finished wit, Full |
| Level/Floor | Room | Length(ft) | Width(ft) | Descriptions | |
| Room 1 | Main | Kitchen | 40.64 | 17.88 | Combined w/Living, Combined w/Dining |
| Room 2 | Main | Office | 14.83 | 13.61 | |
| Room 3 | Main | Bathroom | 9.35 | 5.35 | 2 Pc Bath |
| Room 4 | Main | Primary B | 24.76 | 17.19 | Walk-In Closet(s) |
| Room 5 | Main | Bathroom | 14.1 | 9.91 | 5 Pc Ensuite |
| Room 6 | Main | Laundry | 11.71 | 9.84 | |
| Room 7 | Upper | Loft | 24.6 | 18.34 | |
| Room 8 | Basement | Living Ro | 37.46 | 25.81 | |
| Room 9 | Basement | Bedroom 2 | 16.07 | 12.66 | |
| Room 10 | Basement | Bedroom 3 | 15.38 | 13.51 | |
| Room 11 | Basement | Den | 15.02 | 12.79 | |
| Room 12 | Basement | Bathroom | 12.76 | 9.91 | 3 Pc Ensuite |
| Room 13 | Basement | Bathroom | 11.25 | 5.35 | 3 Pc Ensuite |
| Room 14 | Basement | Other | 26.5 | 13.81 |
| Washroom Type | No. of Pieces | Level |
| Washroom Type 1 | 2 | Main |
| Washroom Type 2 | 5 | Main |
| Washroom Type 3 | 3 | Basement |
| Washroom Type 4 | 4 | Basement |
| Washroom Type 5 | 0 | |
| Washroom Type 6 | 2 | Main |
| Washroom Type 7 | 5 | Main |
| Washroom Type 8 | 3 | Basement |
| Washroom Type 9 | 4 | Basement |
| Washroom Type 10 | 0 | |
| Washroom Type 11 | 2 | Main |
| Washroom Type 12 | 5 | Main |
| Washroom Type 13 | 3 | Basement |
| Washroom Type 14 | 4 | Basement |
| Washroom Type 15 | 0 |
| Total Area: | 0.00 |
| Approximatly Age: | 6-15 |
| Property Type: | Detached |
| Style: | 1 1/2 Storey |
| Exterior: | Hardboard, Stone |
| Garage Type: | Attached |
| (Parking/)Drive: | Private Do |
| Drive Parking Spaces: | 12 |
| Park #1 | |
| Parking Type: | Private Do |
| Park #2 | |
| Parking Type: | Private Do |
| Pool: | Inground |
| Other Structures: | Gazebo |
| Approximatly Age: | 6-15 |
| Approximatly Square Footage: | 2000-2500 |
| Property Features: | School Bus R |
| CAC Included: | N |
| Water Included: | N |
| Cabel TV Included: | N |
| Common Elements Included: | N |
| Heat Included: | N |
| Parking Included: | N |
| Condo Tax Included: | N |
| Building Insurance Included: | N |
| Fireplace/Stove: | Y |
| Heat Type: | Forced Air |
| Central Air Conditioning: | Central Air |
| Central Vac: | N |
| Laundry Level: | Syste |
| Ensuite Laundry: | F |
| Sewers: | Septic |
| Water: | Drilled W |
| Water Supply Types: | Drilled Well |
| Utilities-Cable: | Y |
| Utilities-Hydro: | Y |
$
%
Years
This calculator is for demonstration purposes only. Always consult a professional
financial advisor before making personal financial decisions.
| Although the information displayed is believed to be accurate, no warranties or representations are made of any kind. |
| RE/MAX FINEST REALTY INC., BROKERAGE |
|
|

Mak Azad
Broker
Dir:
647-831-6400
Bus:
416-298-8383
Fax:
416-298-8303
| Virtual Tour | Book Showing | Email a Friend |
Jump To:
At a Glance:
| Type: | Freehold - Detached |
| Area: | Frontenac |
| Municipality: | Frontenac |
| Neighbourhood: | 47 - Frontenac South |
| Style: | 1 1/2 Storey |
| Approximate Age: | 6-15 |
| Tax: | $7,166 |
| Beds: | 1+2 |
| Baths: | 4 |
| Fireplace: | Y |
| Pool: | Inground |
Locatin Map:
Payment Calculator:

