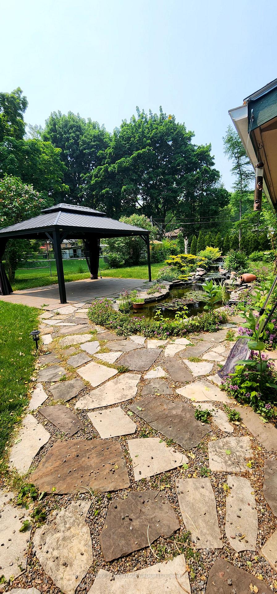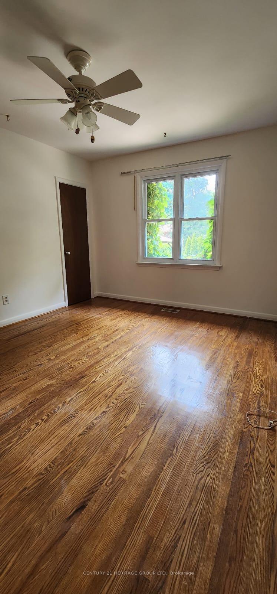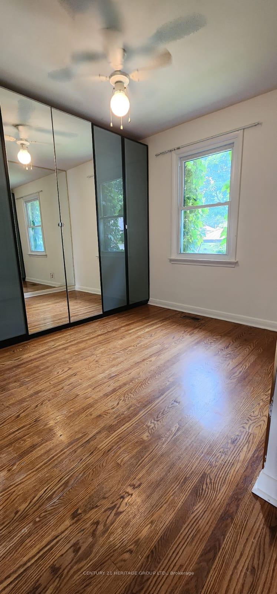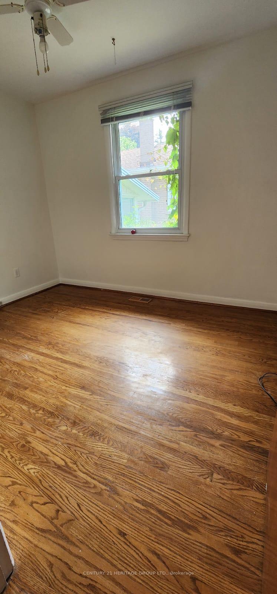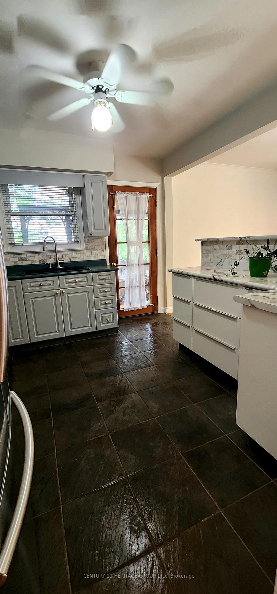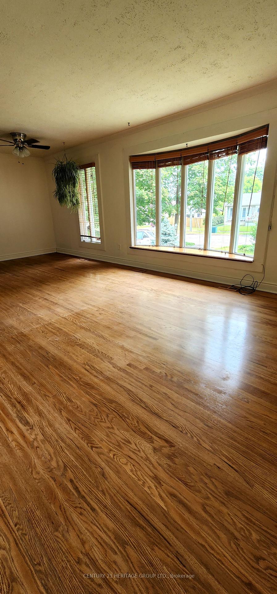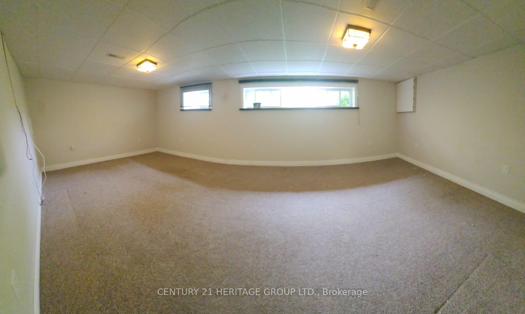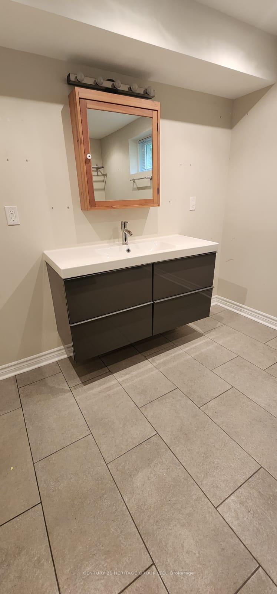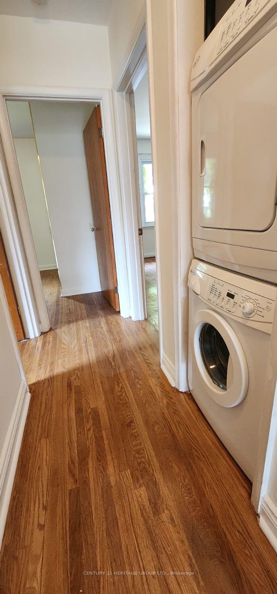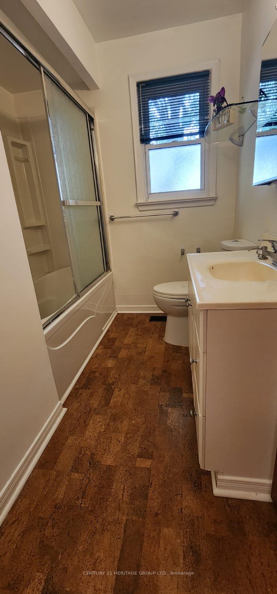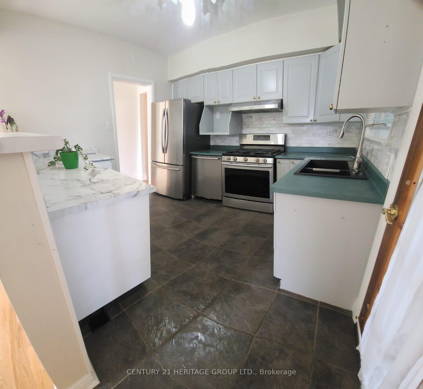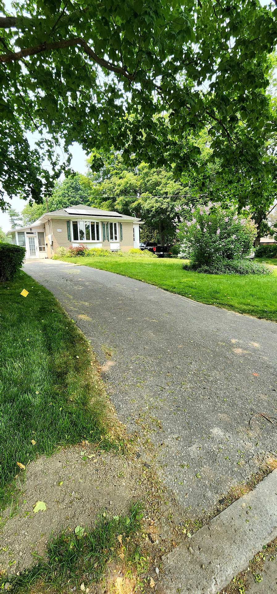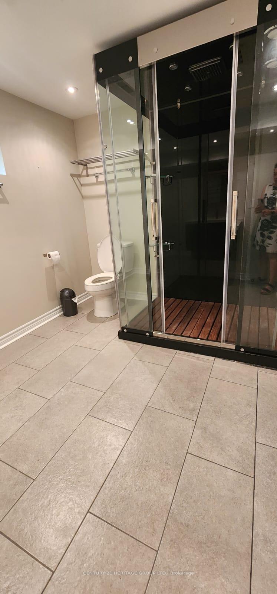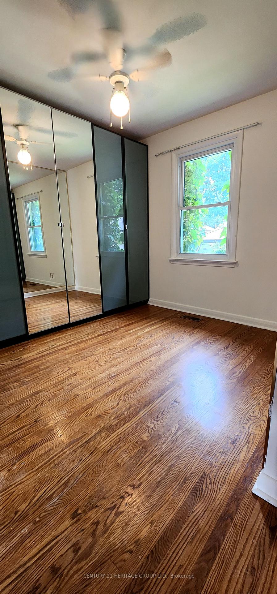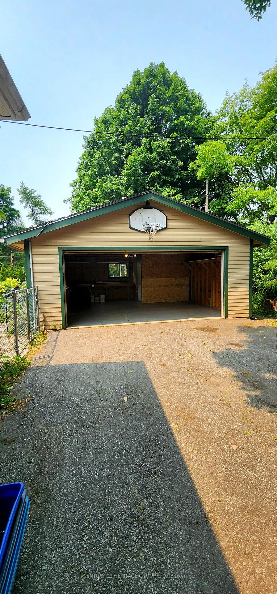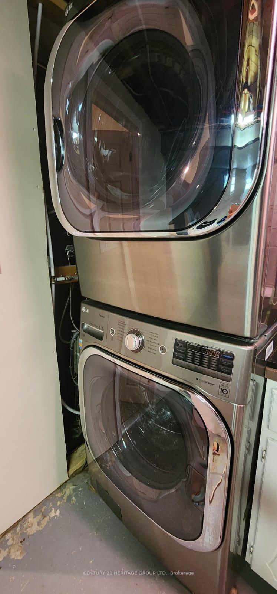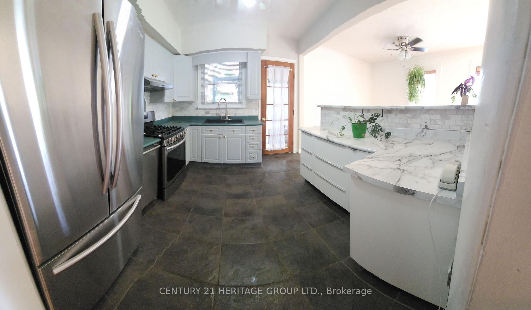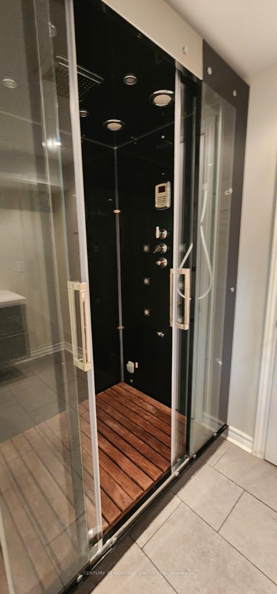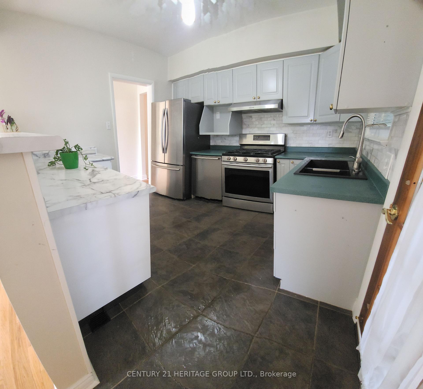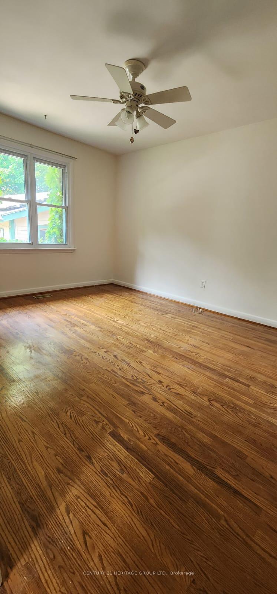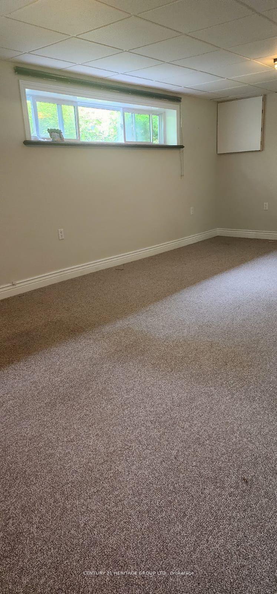$2,590
Available - For Rent
Listing ID: N12128431
102 Lundy's Lane , Newmarket, L3Y 3R8, York
| "Main floor"Welcome to this tastefully updated all-brick bungalow, nestled on a stunning oversized lot surrounded by mature treesoffering the perfect blend of charm, privacy, and modern living. Ideal for multi-generational families or savvy buyers, this home features multiple driveways. Upstairs, the renovated kitchen and bathrooms offer stylish finishes and thoughtful upgrades. The elegant living and dining rooms are enhanced by crown molding, creating a warm, refined atmosphere ideal for both relaxing and entertaining. A detached two-car garage provides ample parking and storage, while the expansive yard offers endless potential for gardening, play, or future expansion. The property also includes energy- saving solar features, helping reduce utility costs while promoting sustainable living. This move-in-ready home offers unmatched versatility, character, and valueall set in a peaceful, tree-lined setting. A must-see for those looking for space, comfort, and style. |
| Price | $2,590 |
| Taxes: | $0.00 |
| Occupancy: | Tenant |
| Address: | 102 Lundy's Lane , Newmarket, L3Y 3R8, York |
| Directions/Cross Streets: | Davis Dr/Prospect St |
| Rooms: | 7 |
| Bedrooms: | 3 |
| Bedrooms +: | 0 |
| Family Room: | T |
| Basement: | None |
| Furnished: | Unfu |
| Level/Floor | Room | Length(ft) | Width(ft) | Descriptions | |
| Room 1 | Main | Kitchen | 10.23 | 10.14 | Stainless Steel Appl, Updated |
| Room 2 | Main | Living Ro | 13.94 | 12.89 | Bay Window, Crown Moulding |
| Room 3 | Main | Dining Ro | 10.27 | 9.28 | Crown Moulding, Window |
| Room 4 | Main | Bedroom | 11.61 | 7.74 | Double Doors, Window |
| Room 5 | Main | Primary B | 13.42 | 10.27 | Window |
| Room 6 | Main | Bedroom 2 | 12.6 | 9.48 | Mirrored Closet |
| Room 7 | Main | Bedroom 3 | 10.17 | 8.86 | Window |
| Room 8 | Basement | Recreatio | 26.93 | 22.37 | |
| Room 9 | Basement | Bedroom | 11.91 | 11.87 |
| Washroom Type | No. of Pieces | Level |
| Washroom Type 1 | 4 | Ground |
| Washroom Type 2 | 0 | |
| Washroom Type 3 | 0 | |
| Washroom Type 4 | 0 | |
| Washroom Type 5 | 0 |
| Total Area: | 0.00 |
| Property Type: | Detached |
| Style: | Bungalow |
| Exterior: | Brick |
| Garage Type: | Detached |
| (Parking/)Drive: | Available |
| Drive Parking Spaces: | 5 |
| Park #1 | |
| Parking Type: | Available |
| Park #2 | |
| Parking Type: | Available |
| Pool: | None |
| Laundry Access: | Ensuite |
| Approximatly Square Footage: | 700-1100 |
| CAC Included: | Y |
| Water Included: | N |
| Cabel TV Included: | N |
| Common Elements Included: | N |
| Heat Included: | Y |
| Parking Included: | Y |
| Condo Tax Included: | N |
| Building Insurance Included: | N |
| Fireplace/Stove: | N |
| Heat Type: | Forced Air |
| Central Air Conditioning: | Central Air |
| Central Vac: | N |
| Laundry Level: | Syste |
| Ensuite Laundry: | F |
| Sewers: | Sewer |
| Although the information displayed is believed to be accurate, no warranties or representations are made of any kind. |
| CENTURY 21 HERITAGE GROUP LTD. |
|
|

Mak Azad
Broker
Dir:
647-831-6400
Bus:
416-298-8383
Fax:
416-298-8303
| Book Showing | Email a Friend |
Jump To:
At a Glance:
| Type: | Freehold - Detached |
| Area: | York |
| Municipality: | Newmarket |
| Neighbourhood: | Huron Heights-Leslie Valley |
| Style: | Bungalow |
| Beds: | 3 |
| Baths: | 1 |
| Fireplace: | N |
| Pool: | None |
Locatin Map:

