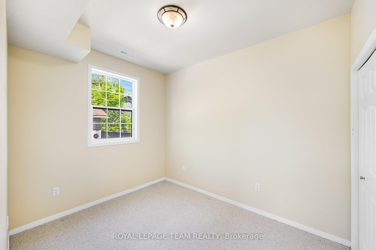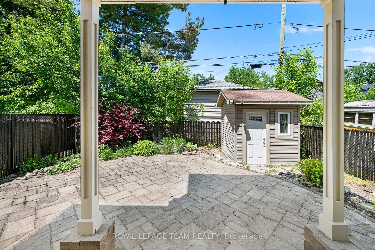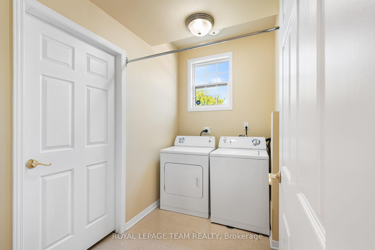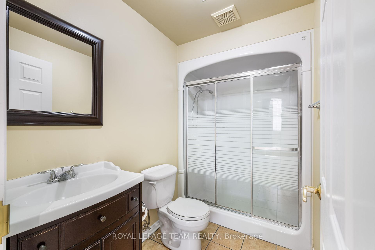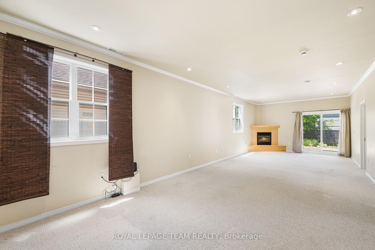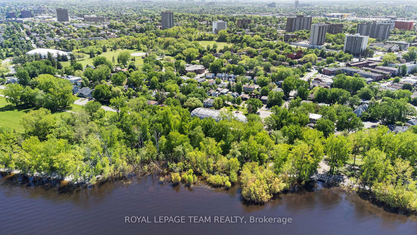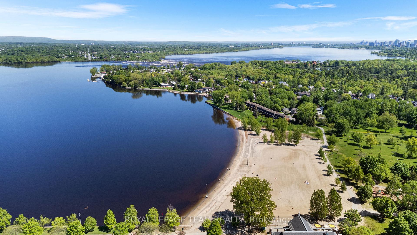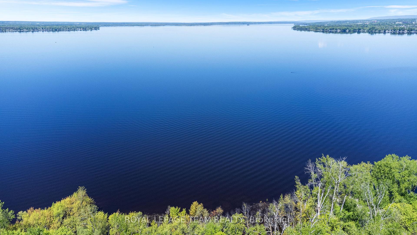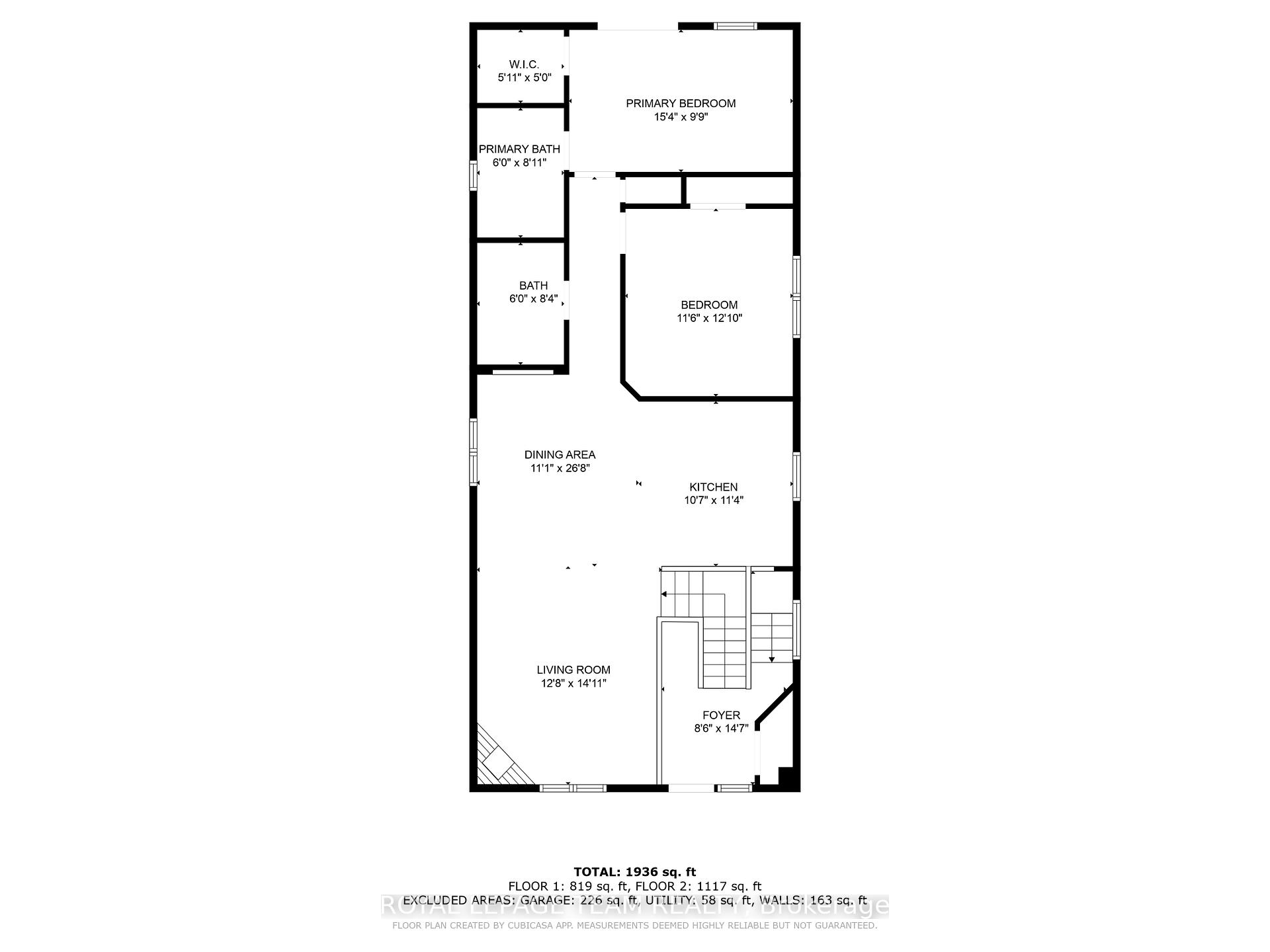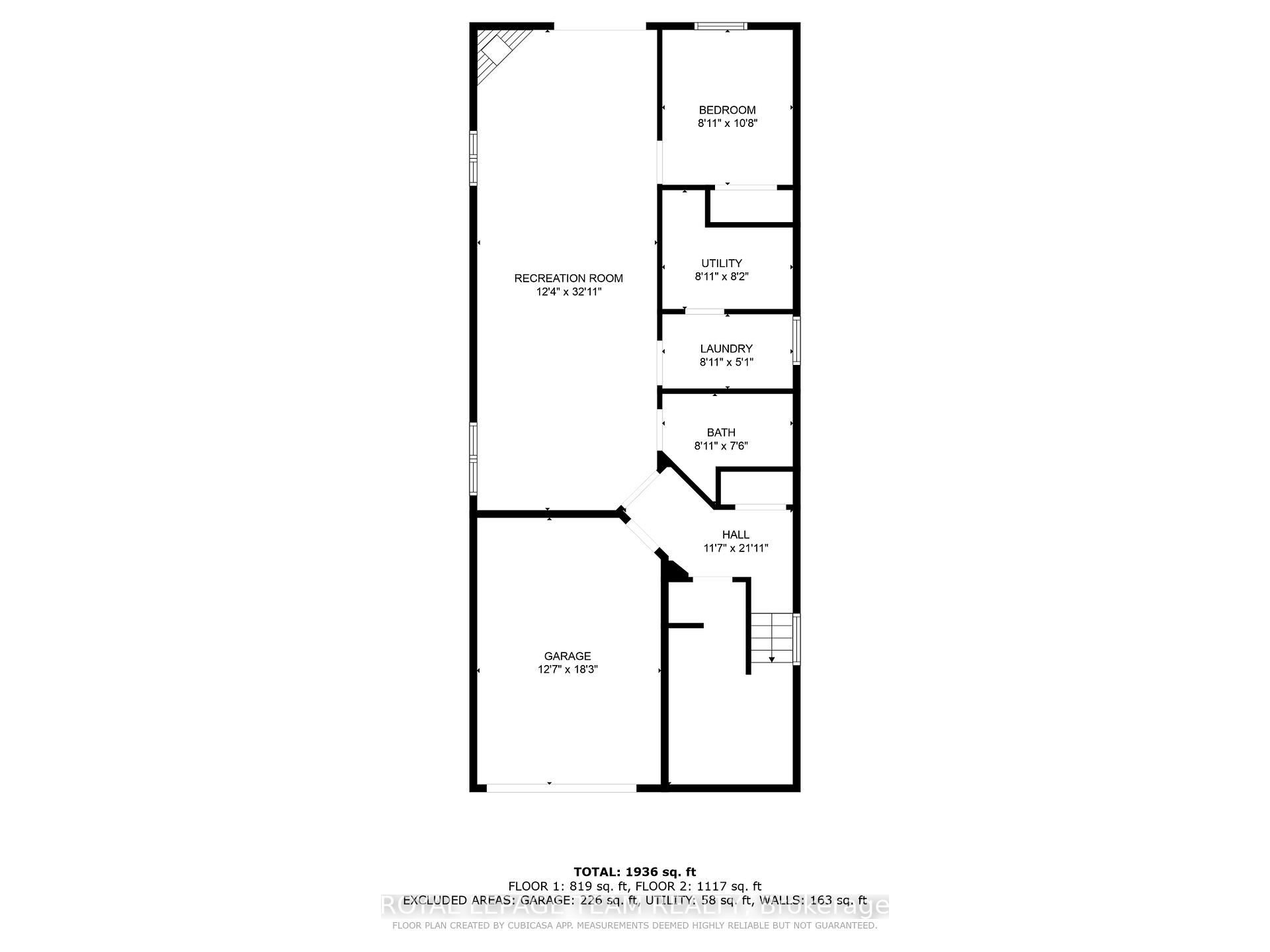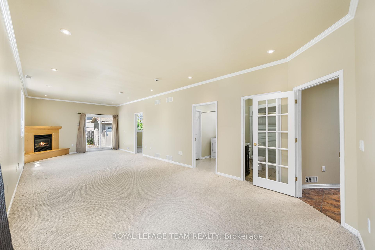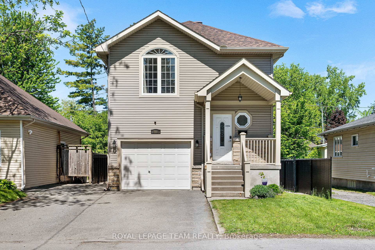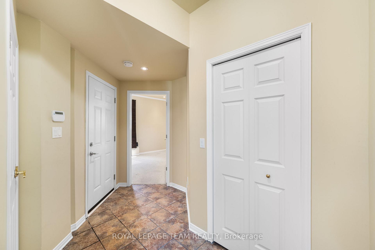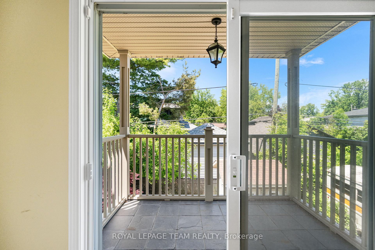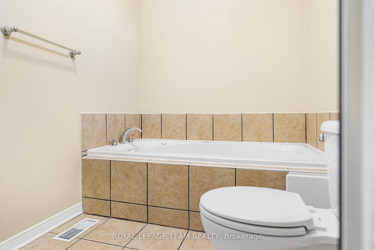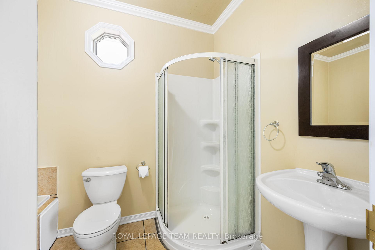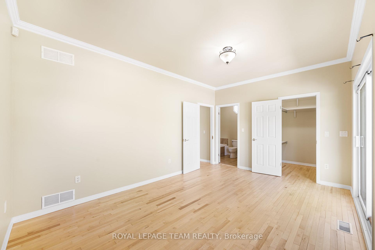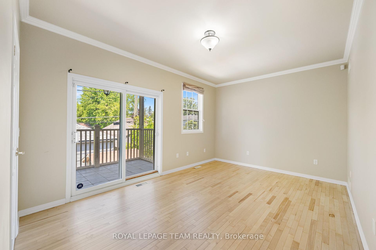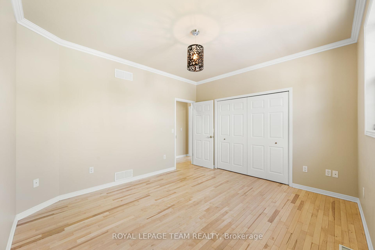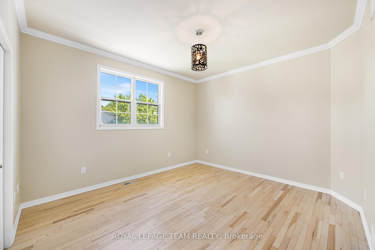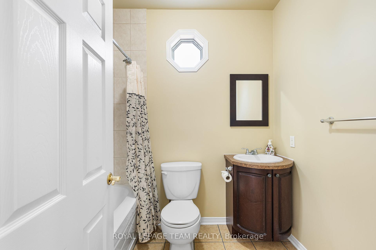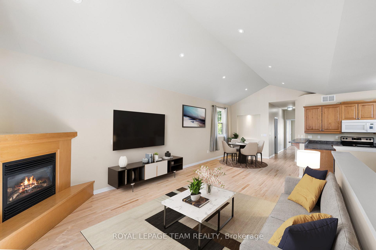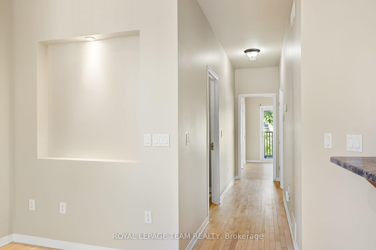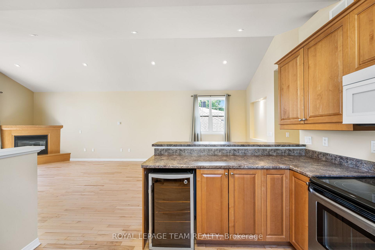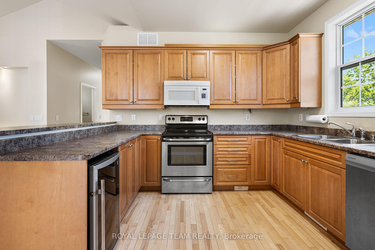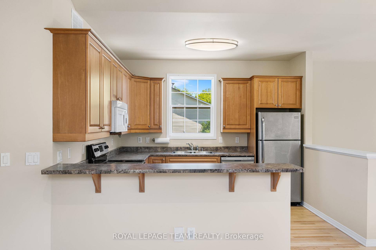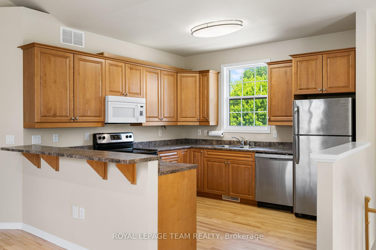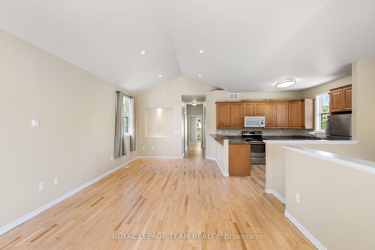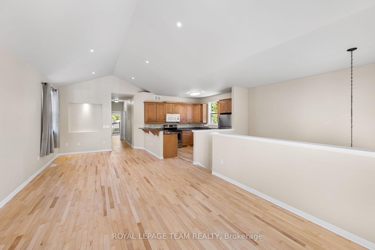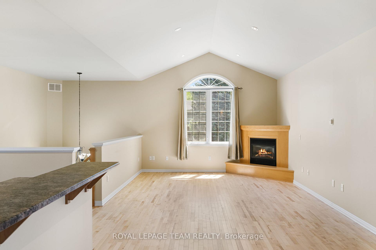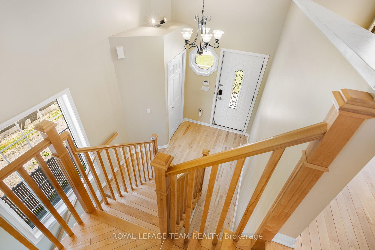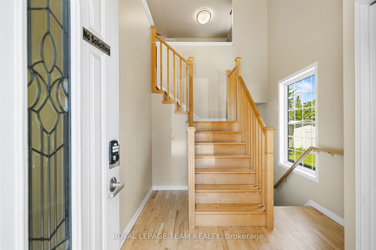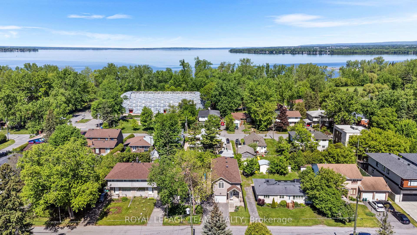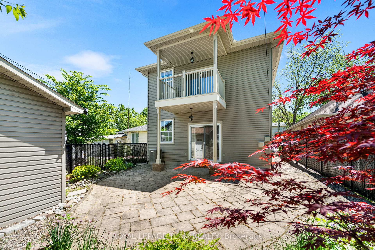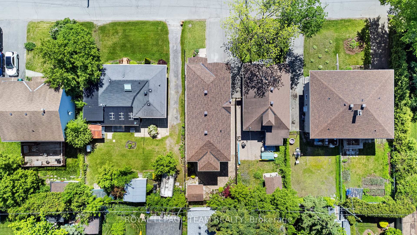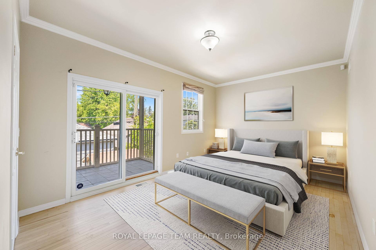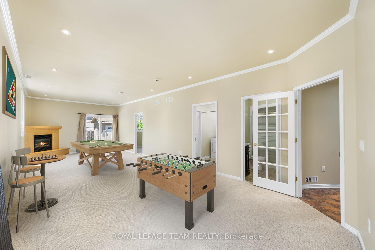$899,900
Available - For Sale
Listing ID: X12180645
2911 Ahearn Aven , Britannia - Lincoln Heights and Area, K2B 7A1, Ottawa
| OPEN HOUSE Sunday July 20 from 2-4pm. This stylish and well-appointed 3-bedroom, 3-bathroom infill home is nestled just steps from the Ottawa River and Britannia Beach. Built in 2006, this beautifully maintained property offers a flexible layout and exceptional comfort in one of the city's most sought-after west-end locations. Step into the bright, open-concept main level featuring newly refinished hardwood floors and soaring cathedral ceilings. A gas fireplace anchors the living room, making it a cozy spot for gatherings or quiet nights in. The open-concept kitchen with wine fridge helps make entertaining a breeze. The primary bedroom has a large walk-in closet, ensuite bathroom and private covered balcony. A good sized secondary bedroom and full bath round out this floor. Downstairs, the walkout basement adds even more living space with a second fireplace, third bedroom, full bath, garage access and sliding glass door to a private patio with low-maintenance perennial landscaping. Additional highlights include an insulated garage, central vacuum, 200-amp service, upgraded attic insulation, and an owned hot water tank. The roof was replaced in 2019, ensuring peace of mind for years to come. Located in a quiet, family-friendly neighborhood, you're just minutes from scenic river pathways, green space, local shops, and transit. Come see it today! |
| Price | $899,900 |
| Taxes: | $4914.00 |
| Occupancy: | Vacant |
| Address: | 2911 Ahearn Aven , Britannia - Lincoln Heights and Area, K2B 7A1, Ottawa |
| Directions/Cross Streets: | Carling and Scrivens |
| Rooms: | 2 |
| Rooms +: | 2 |
| Bedrooms: | 2 |
| Bedrooms +: | 1 |
| Family Room: | F |
| Basement: | Finished wit |
| Level/Floor | Room | Length(ft) | Width(ft) | Descriptions | |
| Room 1 | Ground | Foyer | 14.69 | 8.59 | |
| Room 2 | Second | Kitchen | 10.69 | 11.38 | |
| Room 3 | Second | Living Ro | 12.79 | 15.19 | |
| Room 4 | Second | Dining Ro | 12.14 | 13.19 | |
| Room 5 | Second | Primary B | 15.38 | 9.87 | |
| Room 6 | Second | Bathroom | 5.97 | 9.02 | |
| Room 7 | Second | Bedroom 2 | 11.58 | 12.99 | |
| Room 8 | Second | Bathroom | 5.97 | 8.4 | |
| Room 9 | Lower | Family Ro | 32.96 | 12.37 | |
| Room 10 | Lower | Bedroom 3 | 10.79 | 8.99 | |
| Room 11 | Lower | Bathroom | 8.99 | 7.58 | |
| Room 12 | Lower | Laundry | 8.99 | 5.08 | |
| Room 13 | Lower | Utility R | 8.99 | 8.17 |
| Washroom Type | No. of Pieces | Level |
| Washroom Type 1 | 3 | Second |
| Washroom Type 2 | 3 | Lower |
| Washroom Type 3 | 0 | |
| Washroom Type 4 | 0 | |
| Washroom Type 5 | 0 |
| Total Area: | 0.00 |
| Approximatly Age: | 16-30 |
| Property Type: | Detached |
| Style: | 2-Storey |
| Exterior: | Vinyl Siding |
| Garage Type: | Attached |
| Drive Parking Spaces: | 2 |
| Pool: | None |
| Approximatly Age: | 16-30 |
| Approximatly Square Footage: | 1500-2000 |
| CAC Included: | N |
| Water Included: | N |
| Cabel TV Included: | N |
| Common Elements Included: | N |
| Heat Included: | N |
| Parking Included: | N |
| Condo Tax Included: | N |
| Building Insurance Included: | N |
| Fireplace/Stove: | Y |
| Heat Type: | Forced Air |
| Central Air Conditioning: | Central Air |
| Central Vac: | Y |
| Laundry Level: | Syste |
| Ensuite Laundry: | F |
| Elevator Lift: | False |
| Sewers: | Sewer |
| Utilities-Cable: | Y |
| Utilities-Hydro: | Y |
$
%
Years
This calculator is for demonstration purposes only. Always consult a professional
financial advisor before making personal financial decisions.
| Although the information displayed is believed to be accurate, no warranties or representations are made of any kind. |
| ROYAL LEPAGE TEAM REALTY |
|
|

Mak Azad
Broker
Dir:
647-831-6400
Bus:
416-298-8383
Fax:
416-298-8303
| Book Showing | Email a Friend |
Jump To:
At a Glance:
| Type: | Freehold - Detached |
| Area: | Ottawa |
| Municipality: | Britannia - Lincoln Heights and Area |
| Neighbourhood: | 6101 - Britannia |
| Style: | 2-Storey |
| Approximate Age: | 16-30 |
| Tax: | $4,914 |
| Beds: | 2+1 |
| Baths: | 3 |
| Fireplace: | Y |
| Pool: | None |
Locatin Map:
Payment Calculator:

