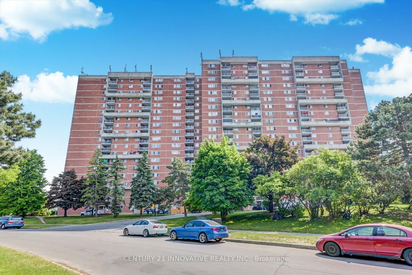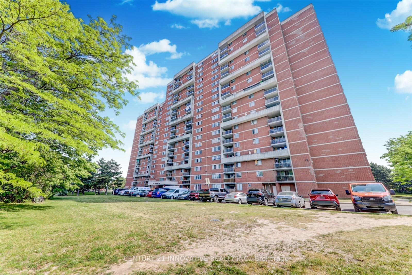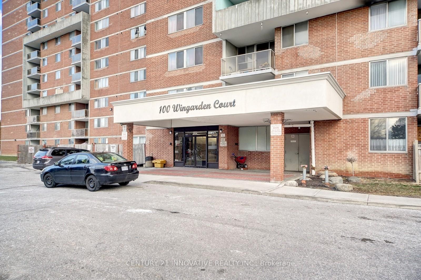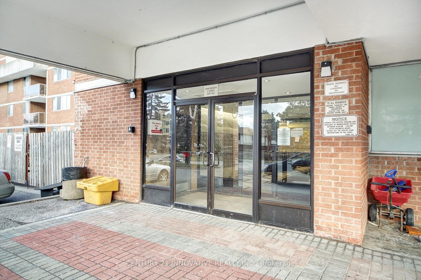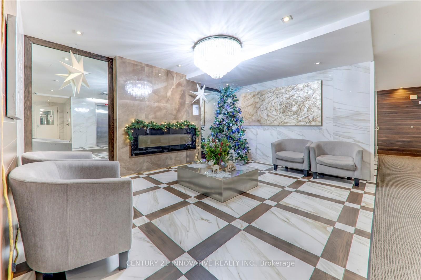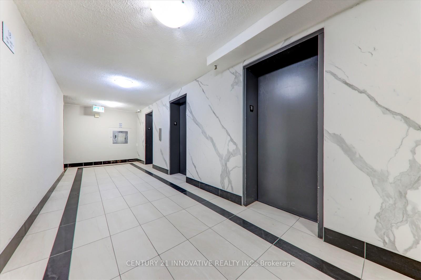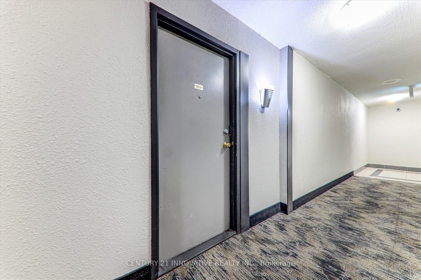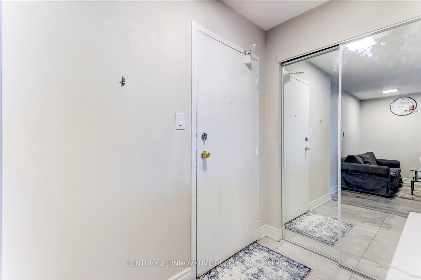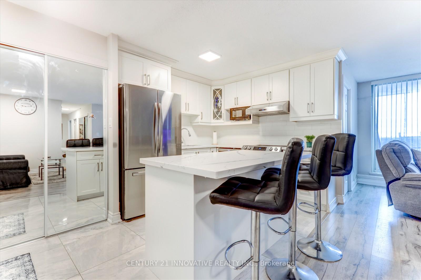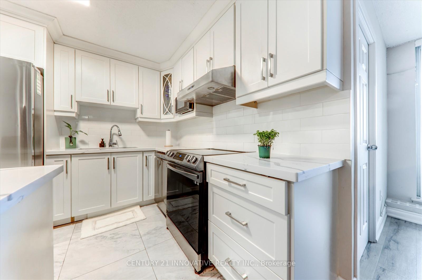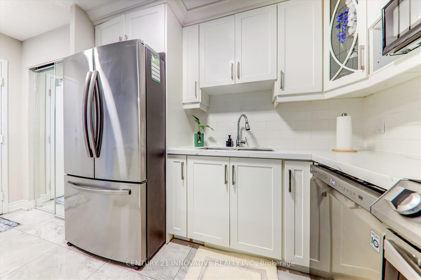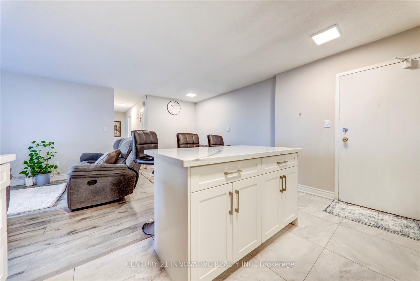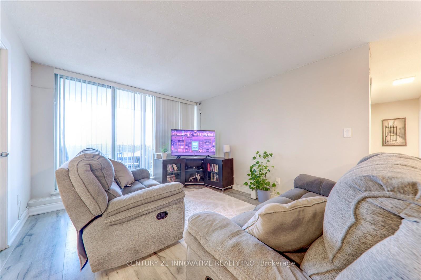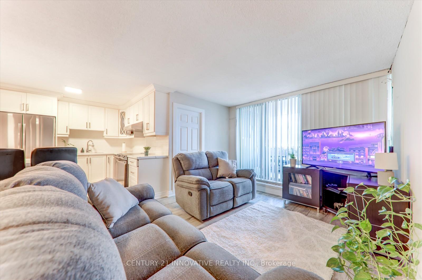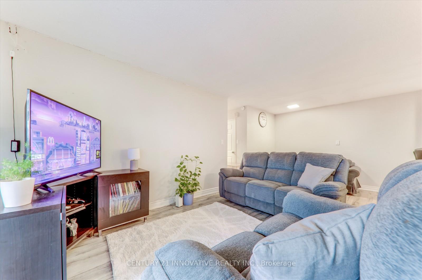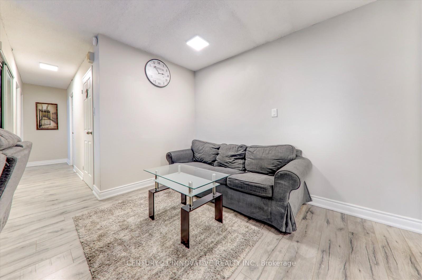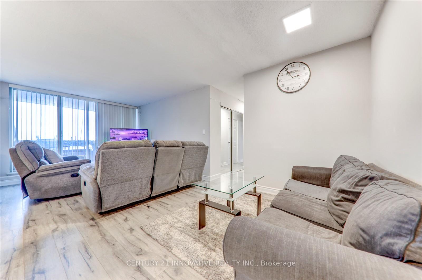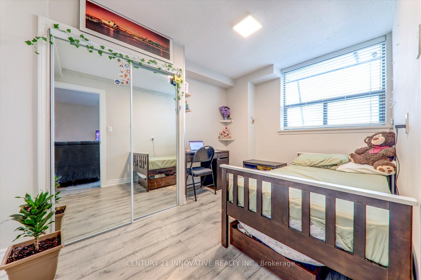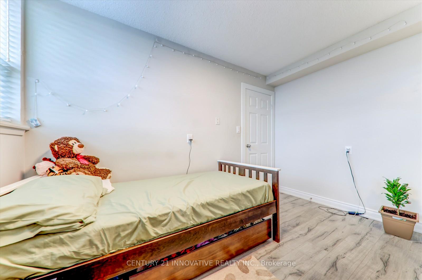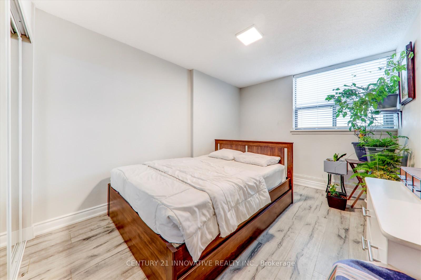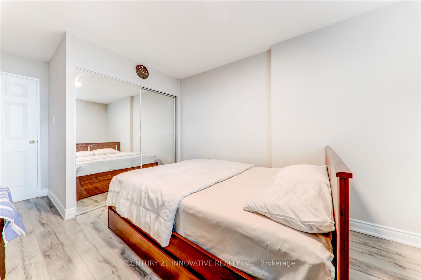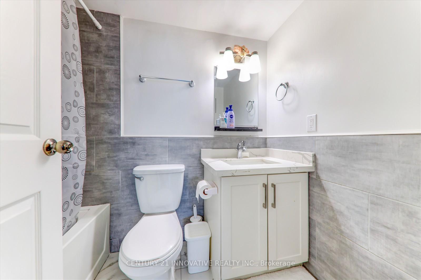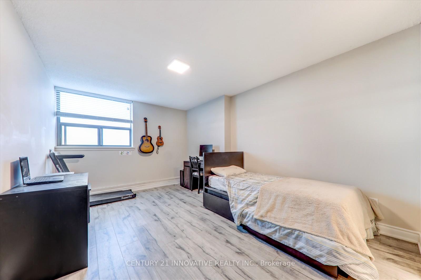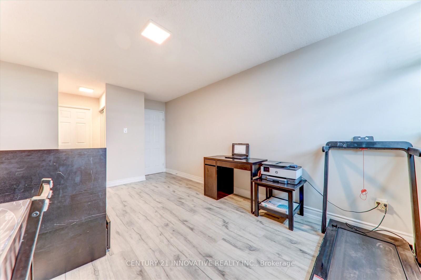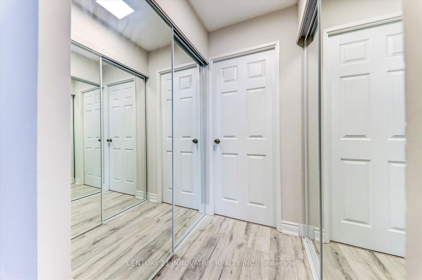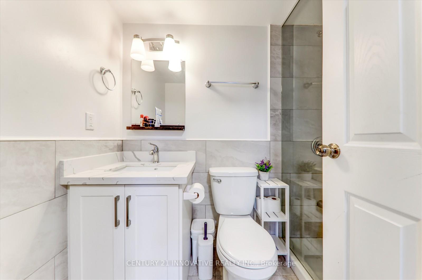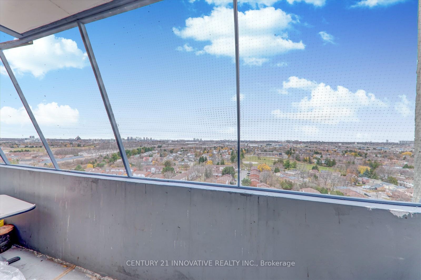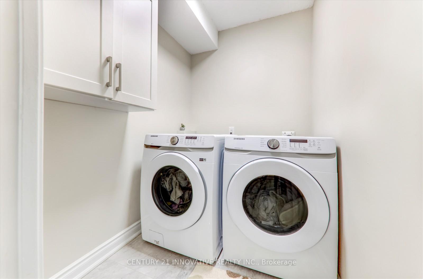$615,000
Available - For Sale
Listing ID: E11891851
100 Wingarden Crt , Unit 1809, Toronto, M1B 2P4, Ontario
| One Of the" Largest 3 Bedroom Unit" Is For Sale! In High Demand Area Of Scarborough. Excellent & Fully Renovated Condo Unit. Spacious Front Hall Opens To Large Living Area With W/O To Balcony, 3 Bedrooms And 2 Bathrooms. Upgrade Kitchen And Washroom W/Quartz Counter Top, Backsplash. High End Laminate Flooring Throughout. Excellent West Views. Very Clean And Well Maintained. Close To Amenities, Schools, Supermarket, Scarborough Town Centre, Ttc & 401. **EXTRAS** New Appliances: S/S Appliance, S/S Double Door Fridge, Stoves, Exhaust, Washer And Dryer. And Island With Counter Top; New flooring. |
| Price | $615,000 |
| Taxes: | $1008.00 |
| Maintenance Fee: | 687.65 |
| Occupancy: | Owner |
| Address: | 100 Wingarden Crt , Unit 1809, Toronto, M1B 2P4, Ontario |
| Province/State: | Ontario |
| Property Management | Aa Property Management & Associates |
| Condo Corporation No | MTCC |
| Level | 17 |
| Unit No | 9 |
| Directions/Cross Streets: | Finch/Neilson |
| Rooms: | 6 |
| Bedrooms: | 3 |
| Bedrooms +: | |
| Kitchens: | 1 |
| Family Room: | N |
| Basement: | None |
| Level/Floor | Room | Length(ft) | Width(ft) | Descriptions | |
| Room 1 | Main | Living | 14.01 | 11.02 | Open Concept, Combined W/Kitchen, Combined W/Dining |
| Room 2 | Main | Dining | 7.97 | 11.02 | Open Concept, W/O To Balcony, Combined W/Living |
| Room 3 | Main | Kitchen | 14.01 | 9.48 | Stainless Steel Appl, Quartz Counter, Combined W/Living |
| Room 4 | Main | Prim Bdrm | 16.99 | 10.99 | 4 Pc Ensuite, W/I Closet, Picture Window |
| Room 5 | Main | 2nd Br | 16.99 | 9.77 | Closet, Window, Vinyl Floor |
| Room 6 | Main | 3rd Br | 9.48 | 7.97 | Closet, Window, Vinyl Floor |
| Room 7 | Main | Laundry | 12.46 | 6.04 |
| Washroom Type | No. of Pieces | Level |
| Washroom Type 1 | 4 | Main |
| Washroom Type 2 | 4 | Main |
| Property Type: | Condo Apt |
| Style: | Apartment |
| Exterior: | Concrete |
| Garage Type: | Underground |
| Garage(/Parking)Space: | 1.00 |
| Drive Parking Spaces: | 0 |
| Park #1 | |
| Parking Spot: | 81 |
| Parking Type: | Common |
| Legal Description: | B2 |
| Exposure: | W |
| Balcony: | Open |
| Locker: | None |
| Pet Permited: | Restrict |
| Approximatly Square Footage: | 1000-1199 |
| Building Amenities: | Party/Meeting Room, Visitor Parking |
| Property Features: | Hospital, Ravine, School, School Bus Route |
| Maintenance: | 687.65 |
| Hydro Included: | Y |
| Water Included: | Y |
| Common Elements Included: | Y |
| Heat Included: | Y |
| Parking Included: | Y |
| Building Insurance Included: | Y |
| Fireplace/Stove: | N |
| Heat Source: | Gas |
| Heat Type: | Forced Air |
| Central Air Conditioning: | Other |
| Laundry Level: | Main |
| Ensuite Laundry: | Y |
$
%
Years
This calculator is for demonstration purposes only. Always consult a professional
financial advisor before making personal financial decisions.
| Although the information displayed is believed to be accurate, no warranties or representations are made of any kind. |
| CENTURY 21 INNOVATIVE REALTY INC. |
|
|

Mak Azad
Broker
Dir:
647-831-6400
Bus:
416-298-8383
Fax:
416-298-8303
| Virtual Tour | Book Showing | Email a Friend |
Jump To:
At a Glance:
| Type: | Condo - Condo Apt |
| Area: | Toronto |
| Municipality: | Toronto |
| Neighbourhood: | Malvern |
| Style: | Apartment |
| Tax: | $1,008 |
| Maintenance Fee: | $687.65 |
| Beds: | 3 |
| Baths: | 2 |
| Garage: | 1 |
| Fireplace: | N |
Locatin Map:
Payment Calculator:

