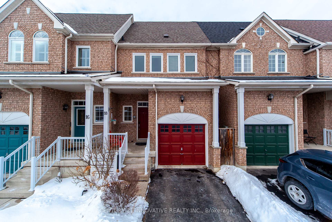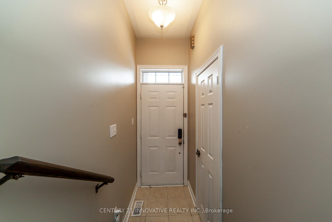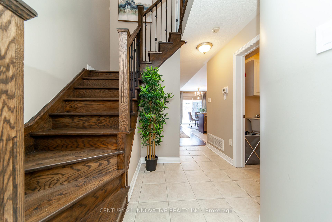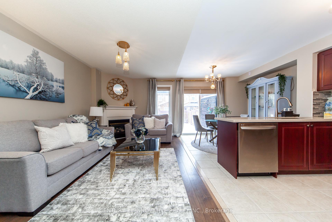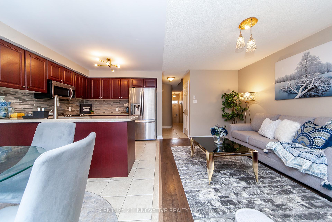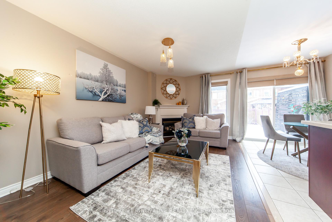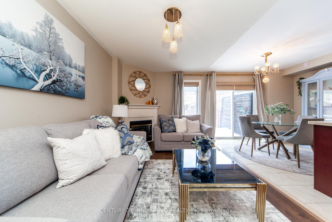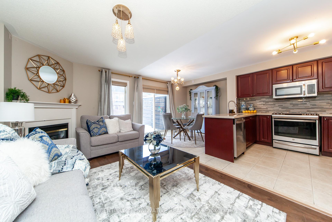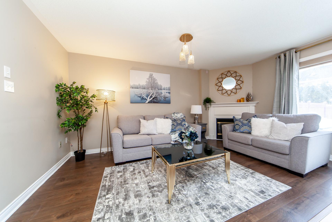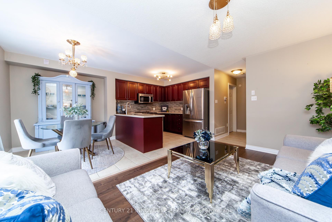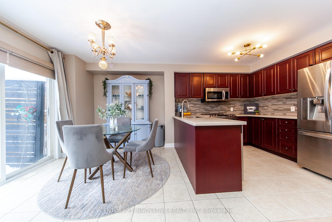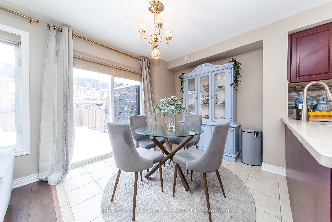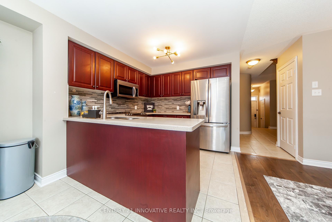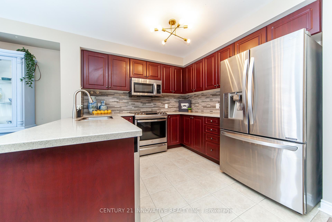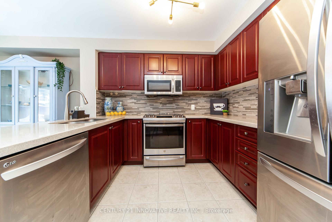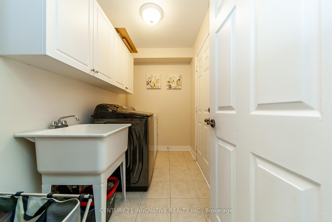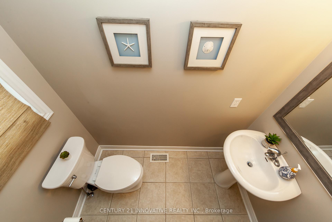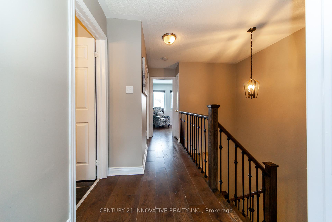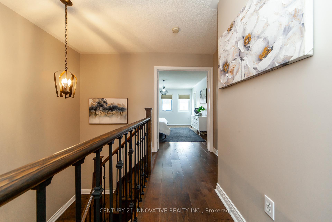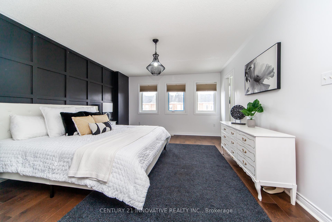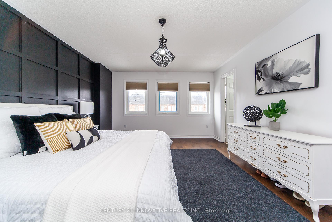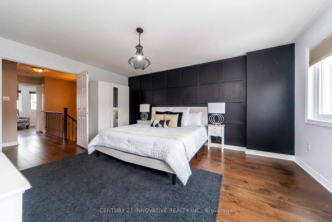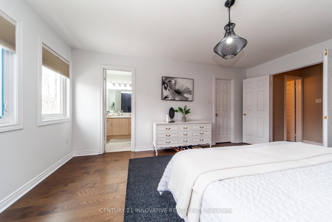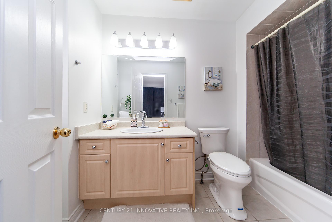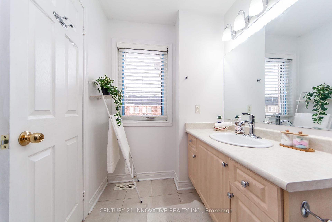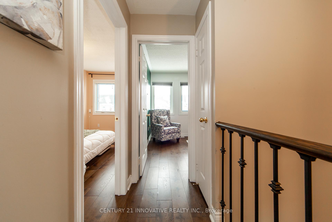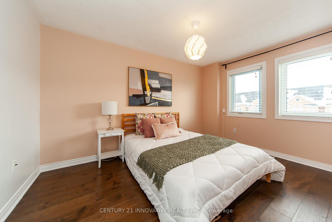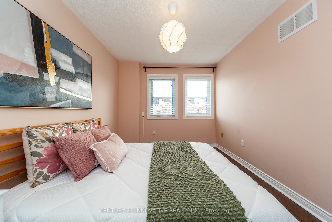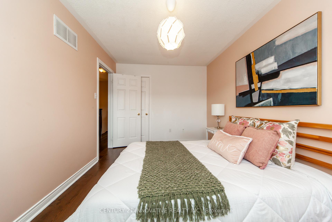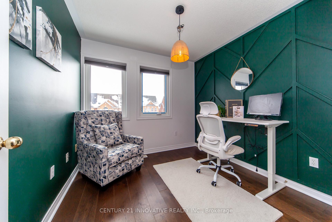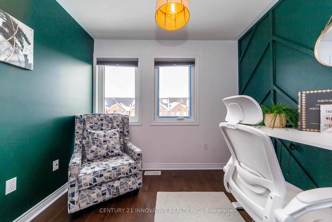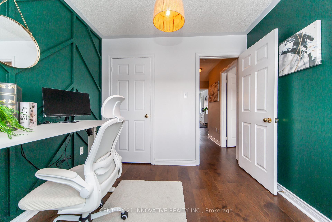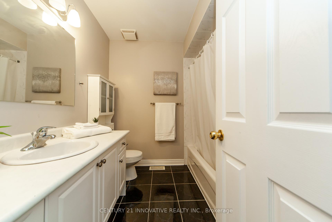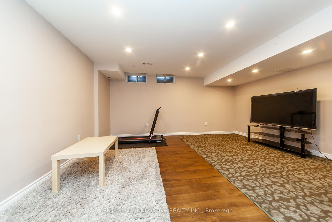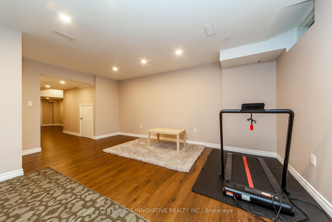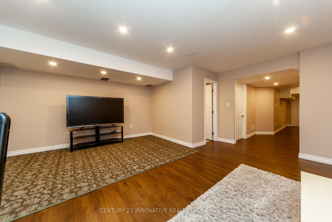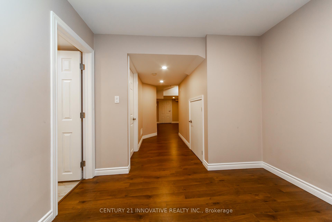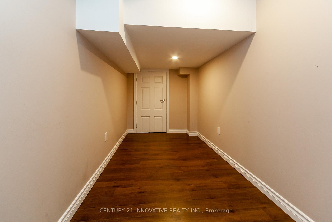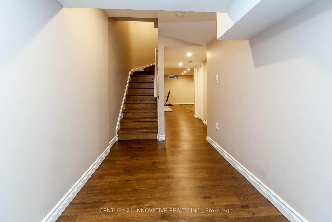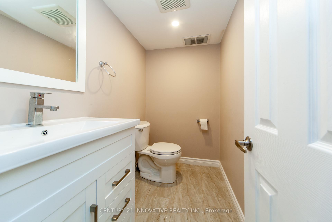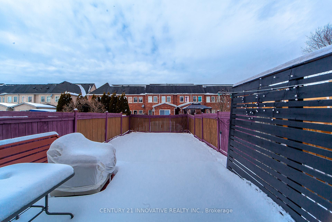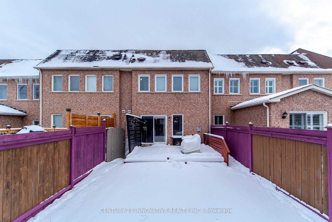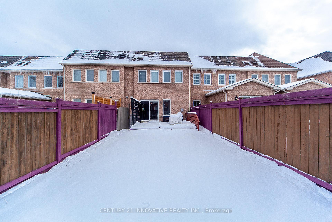$865,000
Available - For Sale
Listing ID: E11969848
18 Gateway Crt , Whitby, L1R 3M9, Ontario
| Beautiful 3 Bedroom Townhouse Available For Sale In Most Desirable Location and Family Oriented neighborhood . Perfect Home For 1st Time Home Buyers and investors. Open Concept Main Floor Convenient Main Fl. Laundry W/Garage Accesss.Large Mstr. Bedrm W/4 Pce. Ensuite. Newly Fin. Bsmt W/ Family Rm.M 2 Pce.Bath, Cold Cellar & Lots Storage. Relax On The Deck W/Fenced Backyard. Easy Access To Hwy 407/401, Newly upgraded Window in 2024 with highest level of energy efficiency. |
| Price | $865,000 |
| Taxes: | $4849.38 |
| DOM | 32 |
| Occupancy: | Owner |
| Address: | 18 Gateway Crt , Whitby, L1R 3M9, Ontario |
| Lot Size: | 19.69 x 104.99 (Feet) |
| Directions/Cross Streets: | Taunton Rd. & Thickson Rd |
| Rooms: | 6 |
| Rooms +: | 1 |
| Bedrooms: | 3 |
| Bedrooms +: | |
| Kitchens: | 1 |
| Family Room: | Y |
| Basement: | Finished |
| Level/Floor | Room | Length(ft) | Width(ft) | Descriptions | |
| Room 1 | Ground | Living | 16.4 | 9.84 | Laminate, Fireplace, Window |
| Room 2 | Ground | Kitchen | 9.51 | 9.18 | Ceramic Floor, Ceramic Back Splash |
| Room 3 | Ground | Dining | 9.18 | 9.18 | Ceramic Floor, W/O To Deck |
| Room 4 | 2nd | Prim Bdrm | 16.73 | 12.79 | Hardwood Floor, W/I Closet, 4 Pc Ensuite |
| Room 5 | 2nd | 2nd Br | 13.45 | 9.18 | Hardwood Floor, Closet, Window |
| Room 6 | 2nd | 3rd Br | 9.18 | 8.86 | Hardwood Floor, Closet, Window |
| Room 7 | Bsmt | Rec | 16.4 | 16.4 | Laminate, Open Concept, 2 Pc Bath |
| Washroom Type | No. of Pieces | Level |
| Washroom Type 1 | 4 | 2nd |
| Washroom Type 2 | 2 | Ground |
| Washroom Type 3 | 2 | Bsmt |
| Approximatly Age: | 16-30 |
| Property Type: | Att/Row/Twnhouse |
| Style: | 2-Storey |
| Exterior: | Brick |
| Garage Type: | Built-In |
| (Parking/)Drive: | Private |
| Drive Parking Spaces: | 2 |
| Pool: | None |
| Approximatly Age: | 16-30 |
| Approximatly Square Footage: | 1500-2000 |
| Property Features: | Clear View, Fenced Yard, Park, School |
| Fireplace/Stove: | Y |
| Heat Source: | Gas |
| Heat Type: | Forced Air |
| Central Air Conditioning: | Central Air |
| Central Vac: | N |
| Laundry Level: | Main |
| Sewers: | Sewers |
| Water: | Municipal |
| Utilities-Cable: | Y |
| Utilities-Hydro: | Y |
| Utilities-Sewers: | Y |
| Utilities-Gas: | Y |
| Utilities-Municipal Water: | Y |
| Utilities-Telephone: | Y |
$
%
Years
This calculator is for demonstration purposes only. Always consult a professional
financial advisor before making personal financial decisions.
| Although the information displayed is believed to be accurate, no warranties or representations are made of any kind. |
| CENTURY 21 INNOVATIVE REALTY INC. |
|
|

Mak Azad
Broker
Dir:
647-831-6400
Bus:
416-298-8383
Fax:
416-298-8303
| Book Showing | Email a Friend |
Jump To:
At a Glance:
| Type: | Freehold - Att/Row/Twnhouse |
| Area: | Durham |
| Municipality: | Whitby |
| Neighbourhood: | Taunton North |
| Style: | 2-Storey |
| Lot Size: | 19.69 x 104.99(Feet) |
| Approximate Age: | 16-30 |
| Tax: | $4,849.38 |
| Beds: | 3 |
| Baths: | 4 |
| Fireplace: | Y |
| Pool: | None |
Locatin Map:
Payment Calculator:

