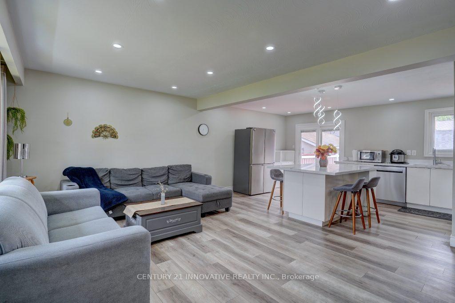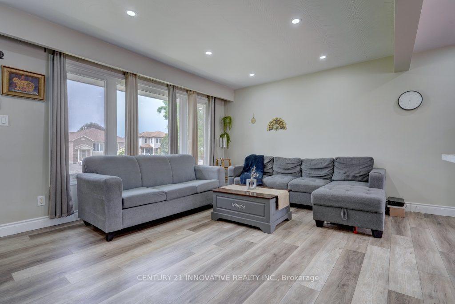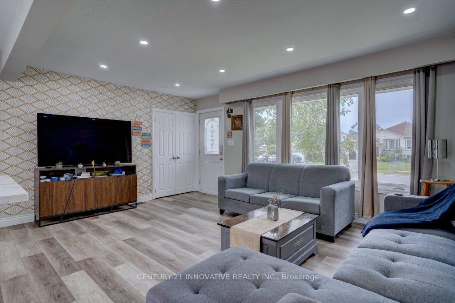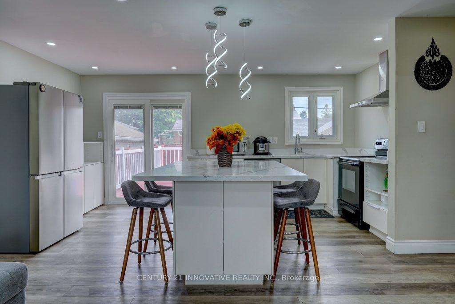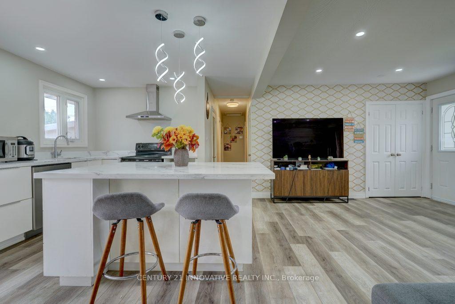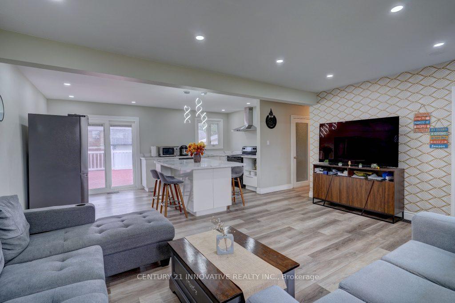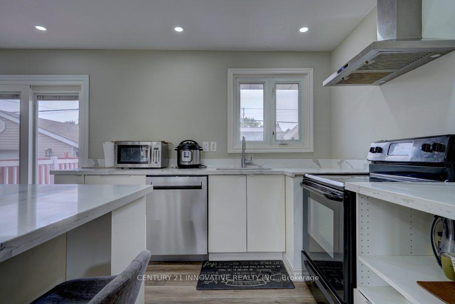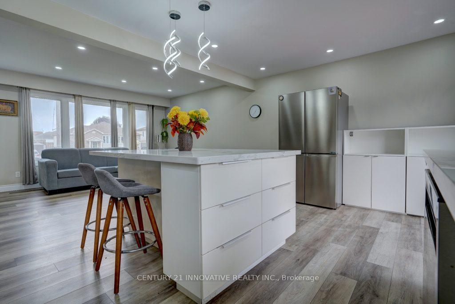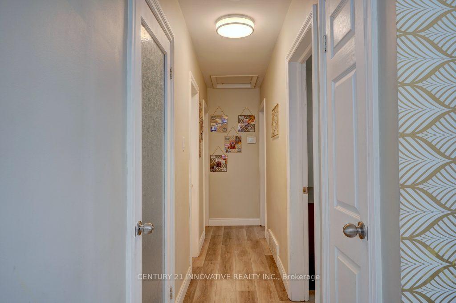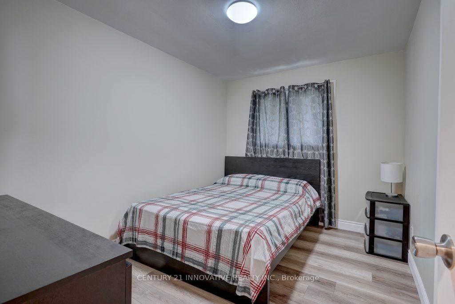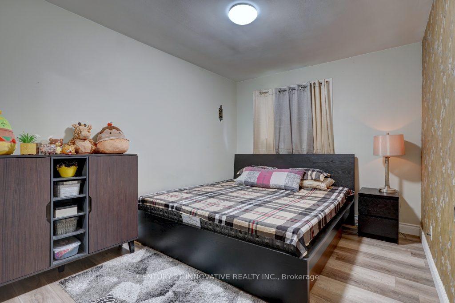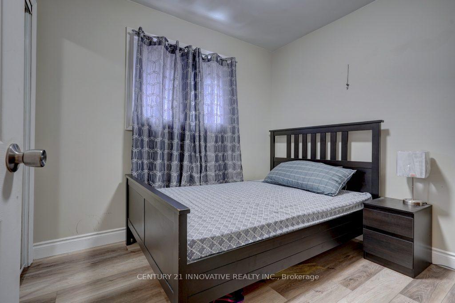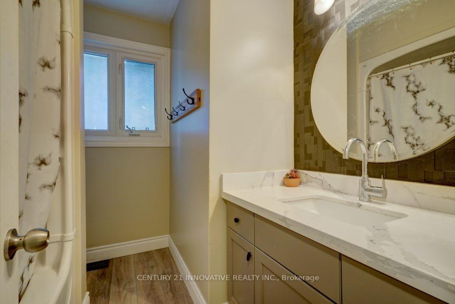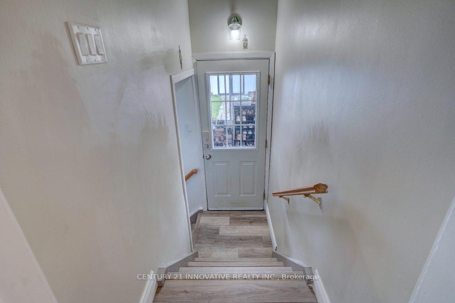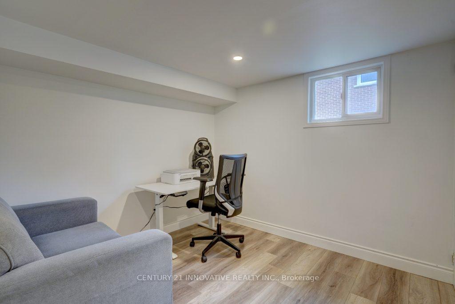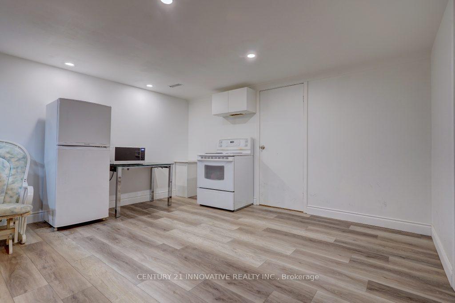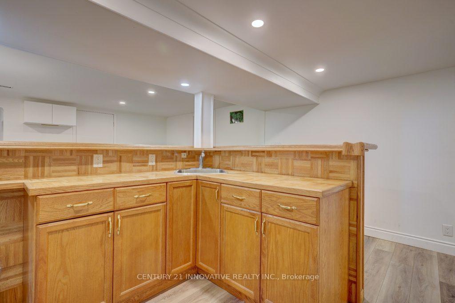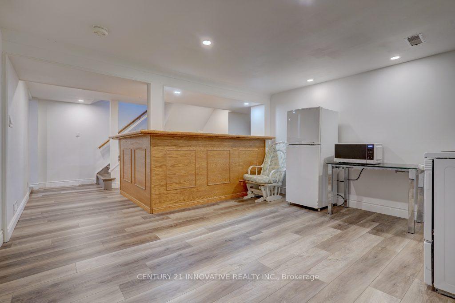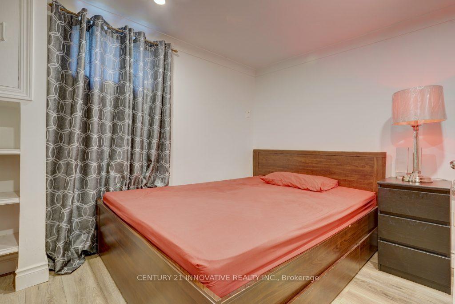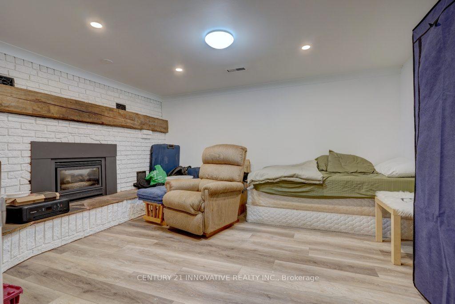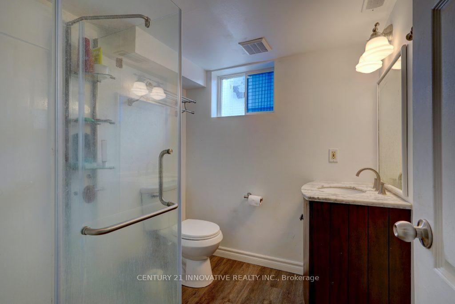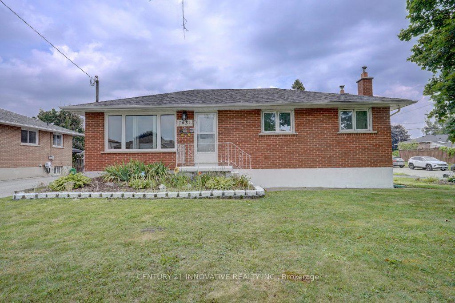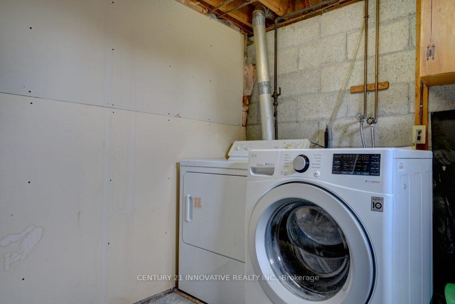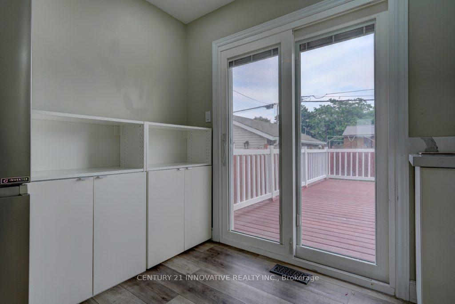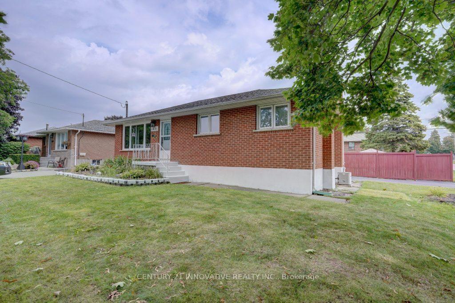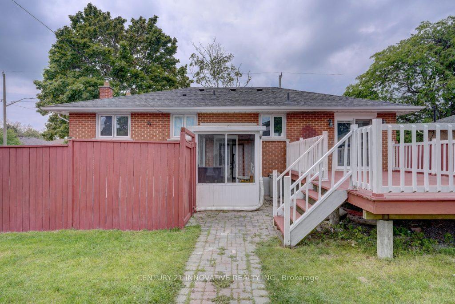$849,000
Available - For Sale
Listing ID: E11987516
1431 Park Rd South , Oshawa, L1J 4K4, Ontario
| Welcome To 1431 Park Rd, A Charming Classic Bungalow Steps Away From The Lake In The Highly Desirable Lakeview Neighborhood. Awesome Detached Bungalow Sitting On Large Lot In Desirable Lakeview Community. Lots Of Natural Light & Beautifully Kept 3 Bedroom. The Traditional Layout Of The Home Includes An Open Concept Living And Dining With An Adjacent Eat-In Kitchen. Main Floor Includes Bright, Open Concept Living Room And Kitchen, Equipped With Stainless Steel Appliances & Walkout To Deck Overlooking The Private Fenced In Backyard. Right By The Lake, With Tons Of Parks, Trails & Playgrounds. Right Near Transit Options Such As The Oshawa Go Station & The 401 Close To The Heart Of The City With Plenty Of Shopping/Dining Options! |
| Price | $849,000 |
| Taxes: | $3977.24 |
| DOM | 19 |
| Occupancy: | Owner |
| Address: | 1431 Park Rd South , Oshawa, L1J 4K4, Ontario |
| Lot Size: | 57.70 x 105.00 (Feet) |
| Directions/Cross Streets: | Park Rd S/ Phillip Murray Ave |
| Rooms: | 5 |
| Rooms +: | 3 |
| Bedrooms: | 3 |
| Bedrooms +: | 2 |
| Kitchens: | 1 |
| Kitchens +: | 1 |
| Family Room: | Y |
| Basement: | Finished, Sep Entrance |
| Level/Floor | Room | Length(ft) | Width(ft) | Descriptions | |
| Room 1 | Main | Living | 12.17 | 17.06 | Vinyl Floor, Large Window, Closet |
| Room 2 | Main | Kitchen | 11.12 | 16.73 | Vinyl Floor, Stainless Steel Appl, W/O To Deck |
| Room 3 | Main | Prim Bdrm | 11.64 | 9.25 | Vinyl Floor, Window, Closet |
| Room 4 | Main | 2nd Br | 9.02 | 8.89 | Vinyl Floor, Window, Closet |
| Room 5 | Main | 3rd Br | 11.64 | 8.89 | Vinyl Floor, Window, Closet |
| Room 6 | Bsmt | Bathroom | 11.32 | 8.72 | Vinyl Floor, Window, Closet |
| Room 7 | Bsmt | 2nd Br | 11.28 | 8.82 | Vinyl Floor, Window, Closet |
| Room 8 | Bsmt | Rec | 13.35 | 26.96 | Vinyl Floor, Fireplace, Wet Bar |
| Washroom Type | No. of Pieces | Level |
| Washroom Type 1 | 3 | Main |
| Washroom Type 2 | 3 | Bsmt |
| Property Type: | Detached |
| Style: | Bungalow |
| Exterior: | Brick |
| Garage Type: | None |
| (Parking/)Drive: | Private |
| Drive Parking Spaces: | 4 |
| Pool: | None |
| Approximatly Square Footage: | 1500-2000 |
| Fireplace/Stove: | Y |
| Heat Source: | Gas |
| Heat Type: | Forced Air |
| Central Air Conditioning: | Central Air |
| Central Vac: | N |
| Laundry Level: | Lower |
| Sewers: | Sewers |
| Water: | Municipal |
$
%
Years
This calculator is for demonstration purposes only. Always consult a professional
financial advisor before making personal financial decisions.
| Although the information displayed is believed to be accurate, no warranties or representations are made of any kind. |
| CENTURY 21 INNOVATIVE REALTY INC. |
|
|

Mak Azad
Broker
Dir:
647-831-6400
Bus:
416-298-8383
Fax:
416-298-8303
| Book Showing | Email a Friend |
Jump To:
At a Glance:
| Type: | Freehold - Detached |
| Area: | Durham |
| Municipality: | Oshawa |
| Neighbourhood: | Lakeview |
| Style: | Bungalow |
| Lot Size: | 57.70 x 105.00(Feet) |
| Tax: | $3,977.24 |
| Beds: | 3+2 |
| Baths: | 2 |
| Fireplace: | Y |
| Pool: | None |
Locatin Map:
Payment Calculator:


