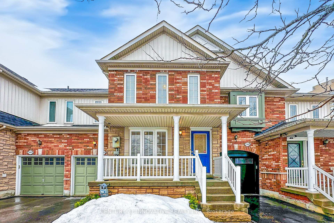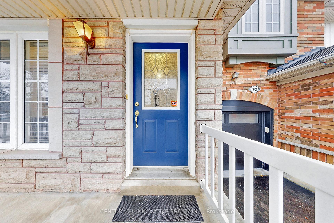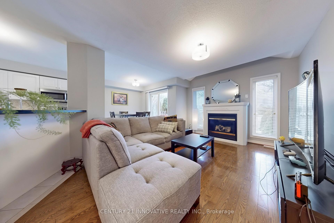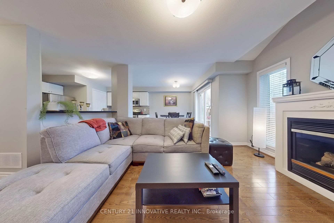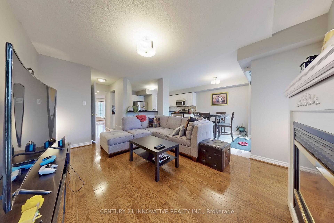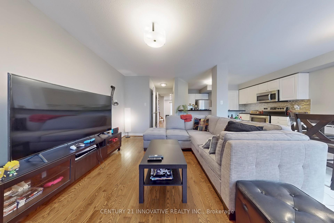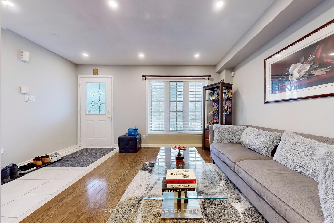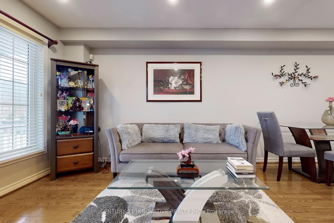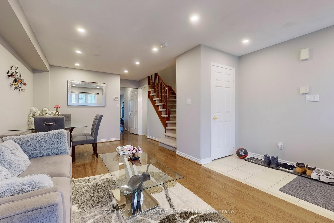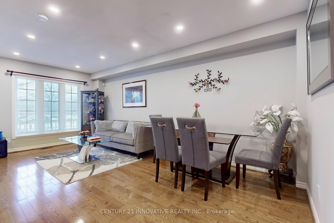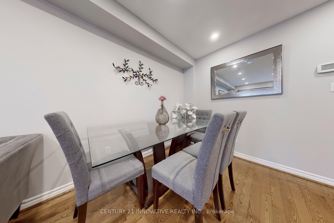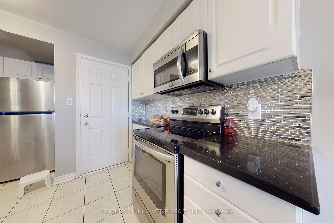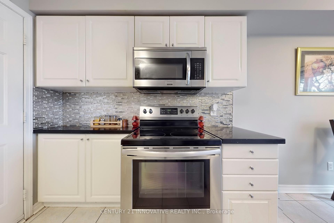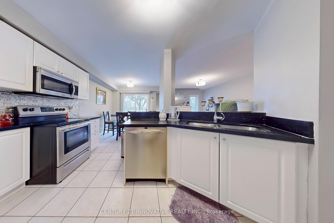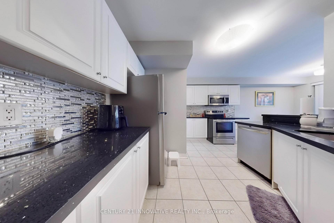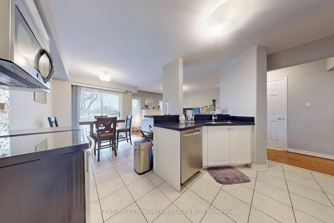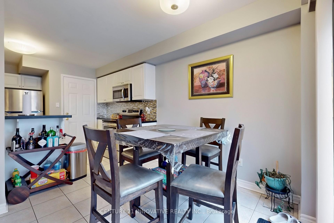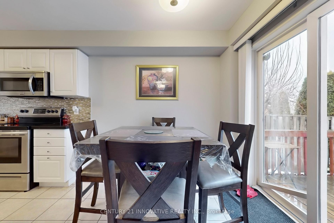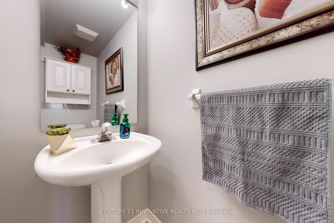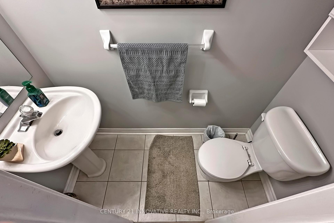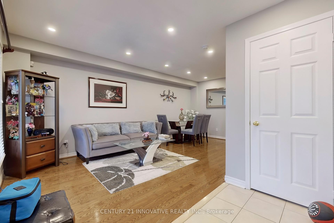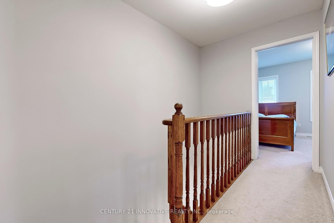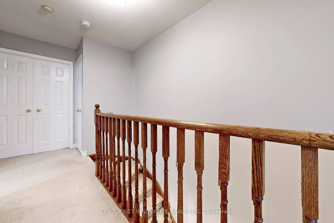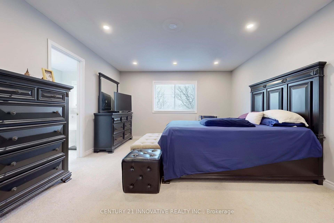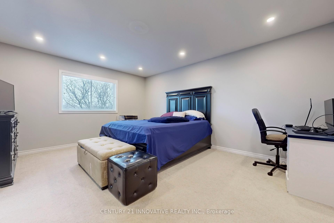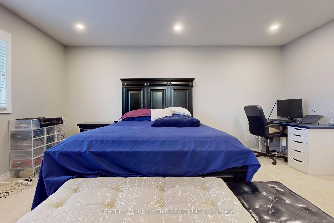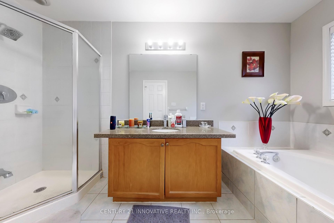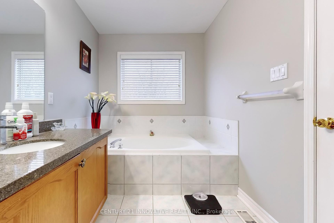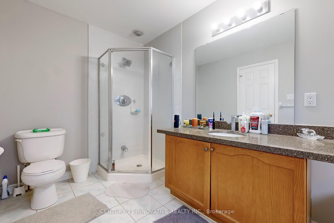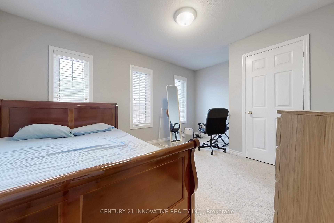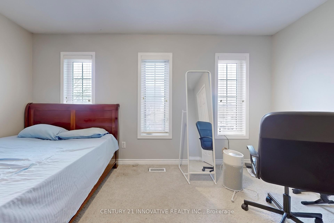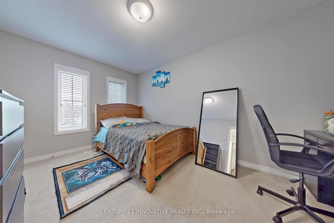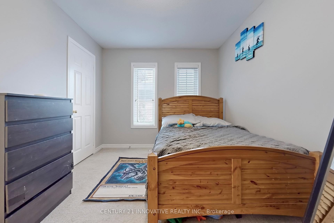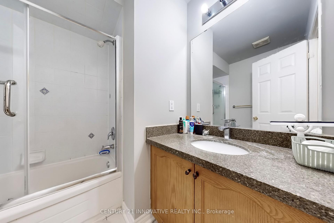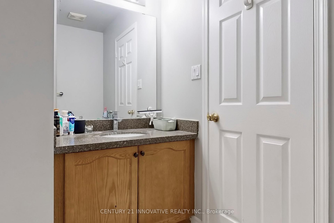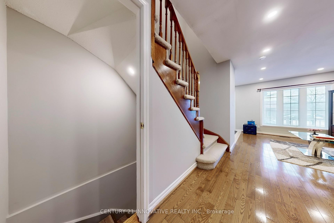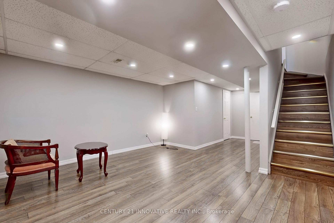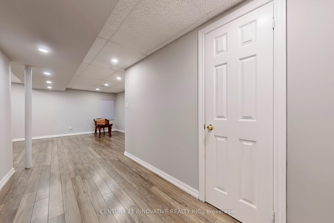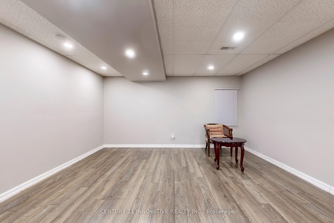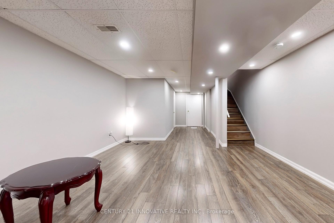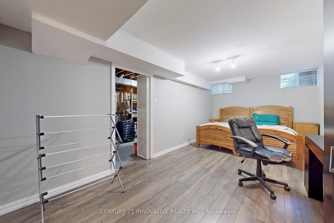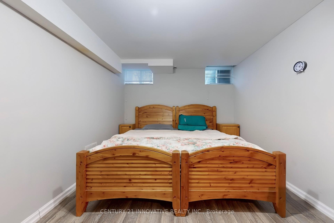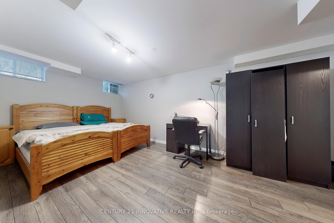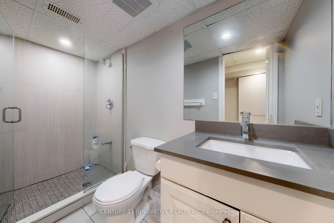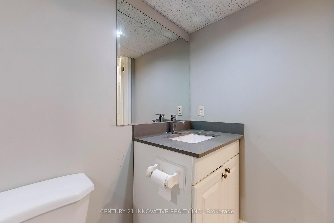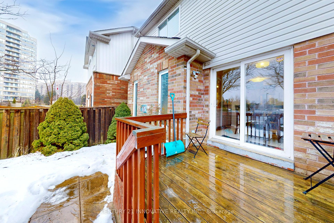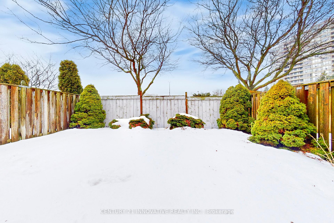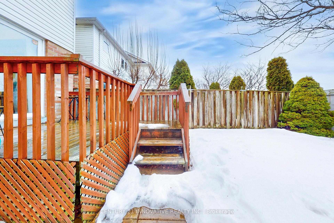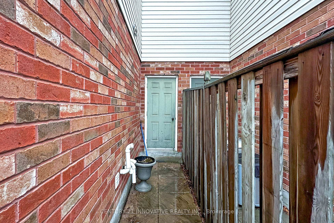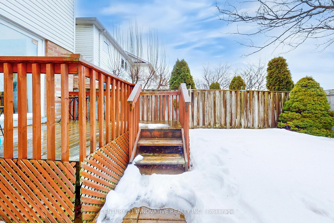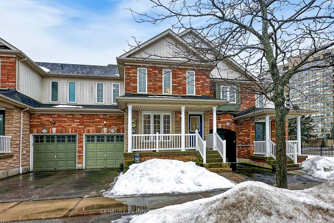$799,999
Available - For Sale
Listing ID: E12005262
1503 Avonmore Squa , Pickering, L1V 7H2, Durham
| Welcome To This Charming & Move-In- Ready 3 Bedroom home In A Safe & Family Friendly Neighbourhood in the Heart of Pickering. This Coughlan Built TRUE Freehold Town Home offers 3 + 1 Well Lit Bedrooms with 4 Total Washrooms. An Open Concept Family Room with an upgraded Kitchen. Access To the Garage from within and a walk out deck leading to a private fenced Backyard. Direct Access to Backyard Via Garage, Spacious finished Basement with a Separate Bedroom, Storage, Rec Room and Full Washroom. Under 5 minutes walk to all the great amenities Pickering Has to Offer. Family & Kid Friendly Neighbourhood. Backing on to the Pickering Recreation Centre, 5 Mins To The Public Beach, Waterfront Walking & Biking Trails, Marina & Waterside Restaurants, & 401. Walk To Go Station, Movie Theatre, Pickering Town Centre. Spoiled With Proximity To Amenities, While Tucked Away On A Tree-Lined Street In A Great Family Neighborhood. |
| Price | $799,999 |
| Taxes: | $4907.85 |
| Assessment Year: | 2024 |
| DOM | 10 |
| Occupancy: | Owner |
| Address: | 1503 Avonmore Squa , Pickering, L1V 7H2, Durham |
| Lot Size: | 24.93 x 85.30 (Feet) |
| Directions/Cross Streets: | Valley Farm/Hwy. 2 |
| Rooms: | 7 |
| Rooms +: | 2 |
| Bedrooms: | 3 |
| Bedrooms +: | 1 |
| Kitchens: | 1 |
| Family Room: | T |
| Basement: | Finished |
| Level/Floor | Room | Length(ft) | Width(ft) | Descriptions | |
| Room 1 | Main | Living Ro | 9.61 | 10.17 | Hardwood Floor, Combined w/Dining, Large Window |
| Room 2 | Main | Dining Ro | 9.61 | 10.17 | Hardwood Floor, Combined w/Living, Open Concept |
| Room 3 | Main | Family Ro | 14.76 | 10.99 | Hardwood Floor, Window |
| Room 4 | Main | Kitchen | 8.89 | 8.3 | Ceramic Floor, Hardwood Floor, Quartz Counter |
| Room 5 | Main | Breakfast | 12.63 | 11.74 | Ceramic Floor, Hardwood Floor, W/O To Yard |
| Room 6 | Second | Primary B | 16.4 | 13.12 | Broadloom, 5 Pc Ensuite, Walk-In Closet(s) |
| Room 7 | Second | Bedroom 2 | 12.66 | 9.25 | Broadloom, Closet, Window |
| Room 8 | Second | Bedroom 3 | 13.55 | 10.5 | Broadloom, Closet, Window |
| Room 9 | Basement | Recreatio | 18.53 | 9.64 | Laminate, 4 Pc Bath |
| Washroom Type | No. of Pieces | Level |
| Washroom Type 1 | 2 | Main |
| Washroom Type 2 | 4 | 2nd |
| Washroom Type 3 | 5 | 2nd |
| Washroom Type 4 | 3 | Bsmt |
| Washroom Type 5 | 2 | Main |
| Washroom Type 6 | 4 | Second |
| Washroom Type 7 | 5 | Second |
| Washroom Type 8 | 3 | Basement |
| Washroom Type 9 | 0 |
| Total Area: | 0.00 |
| Property Type: | Att/Row/Townhouse |
| Style: | 2-Storey |
| Exterior: | Brick |
| Garage Type: | Attached |
| (Parking/)Drive: | Available, |
| Drive Parking Spaces: | 1 |
| Park #1 | |
| Parking Type: | Available, |
| Park #2 | |
| Parking Type: | Available |
| Park #3 | |
| Parking Type: | Private |
| Pool: | None |
| Approximatly Square Footage: | 1500-2000 |
| CAC Included: | N |
| Water Included: | N |
| Cabel TV Included: | N |
| Common Elements Included: | N |
| Heat Included: | N |
| Parking Included: | N |
| Condo Tax Included: | N |
| Building Insurance Included: | N |
| Fireplace/Stove: | Y |
| Heat Source: | Gas |
| Heat Type: | Forced Air |
| Central Air Conditioning: | Central Air |
| Central Vac: | N |
| Laundry Level: | Syste |
| Ensuite Laundry: | F |
| Sewers: | Sewer |
$
%
Years
This calculator is for demonstration purposes only. Always consult a professional
financial advisor before making personal financial decisions.
| Although the information displayed is believed to be accurate, no warranties or representations are made of any kind. |
| CENTURY 21 INNOVATIVE REALTY INC. |
|
|

Mak Azad
Broker
Dir:
647-831-6400
Bus:
416-298-8383
Fax:
416-298-8303
| Virtual Tour | Book Showing | Email a Friend |
Jump To:
At a Glance:
| Type: | Freehold - Att/Row/Townhouse |
| Area: | Durham |
| Municipality: | Pickering |
| Neighbourhood: | Town Centre |
| Style: | 2-Storey |
| Lot Size: | 24.93 x 85.30(Feet) |
| Tax: | $4,907.85 |
| Beds: | 3+1 |
| Baths: | 4 |
| Fireplace: | Y |
| Pool: | None |
Locatin Map:
Payment Calculator:

