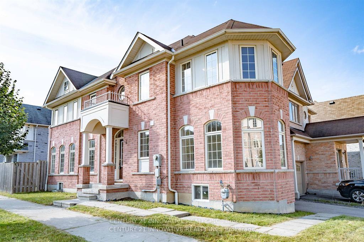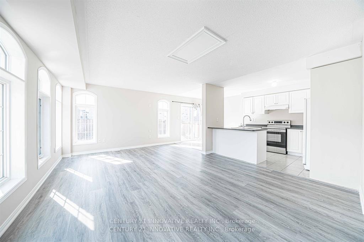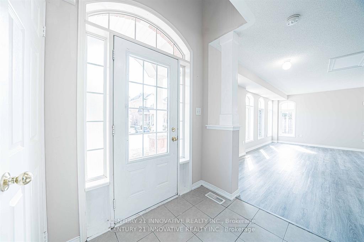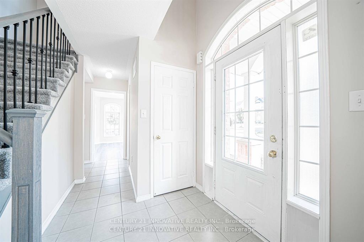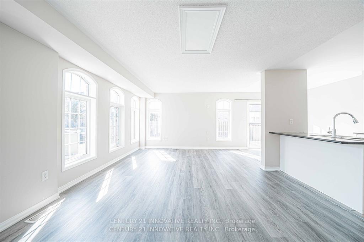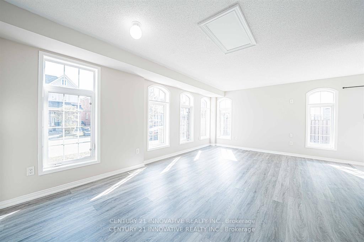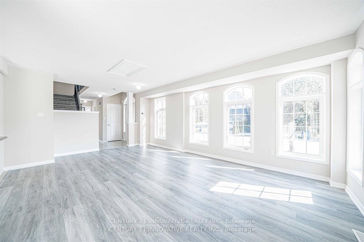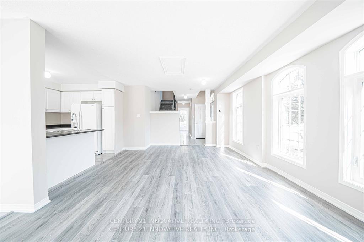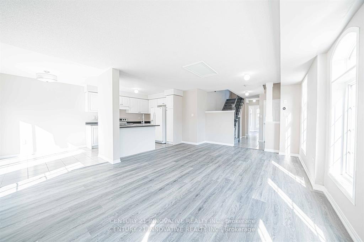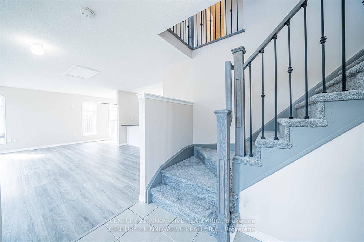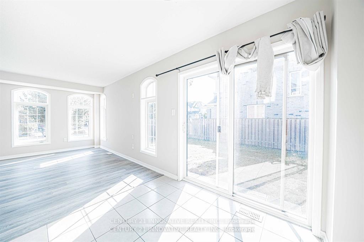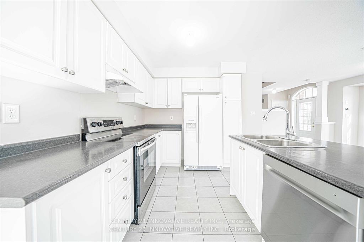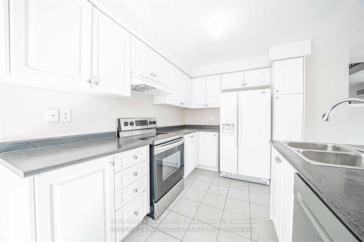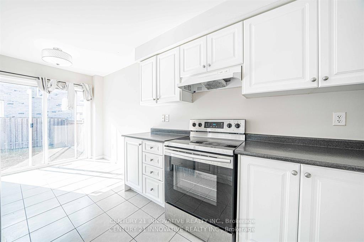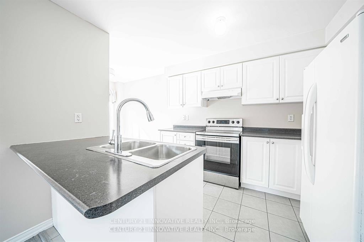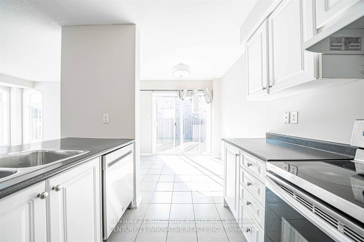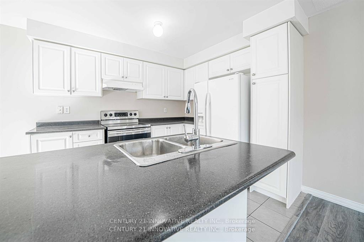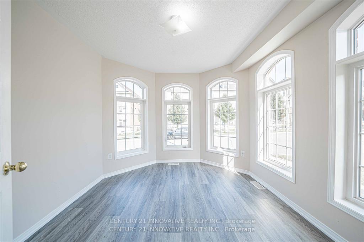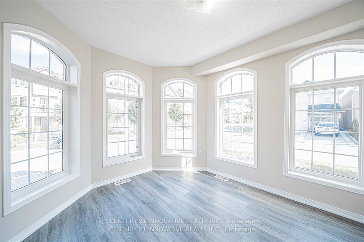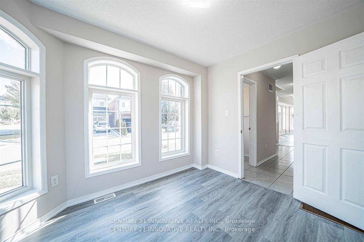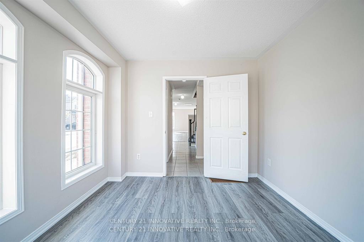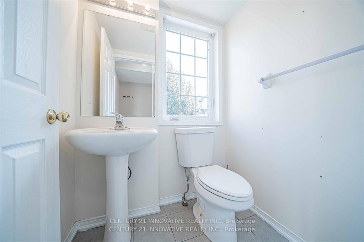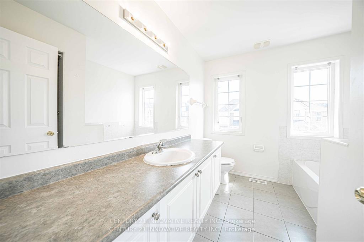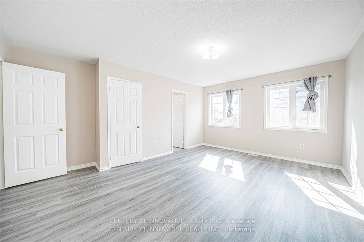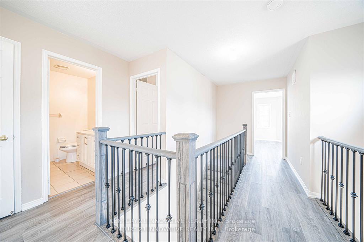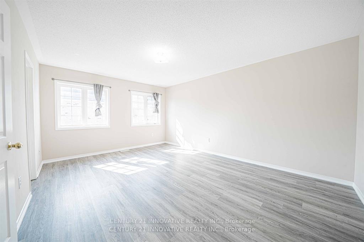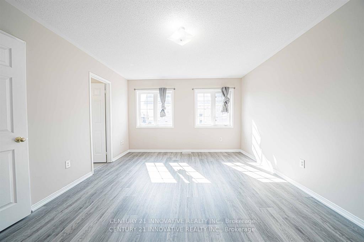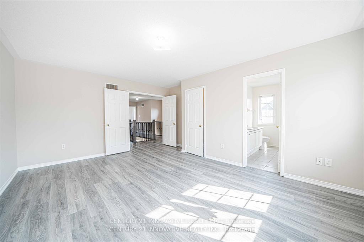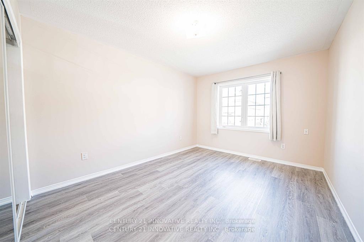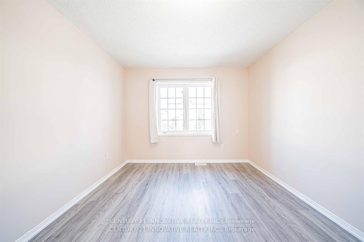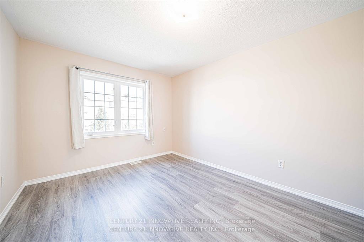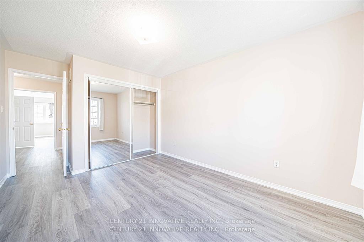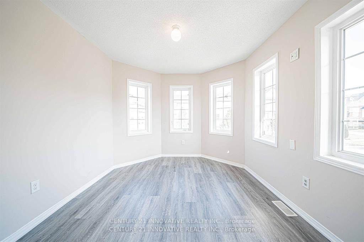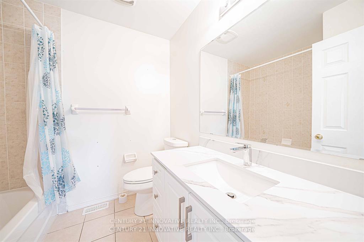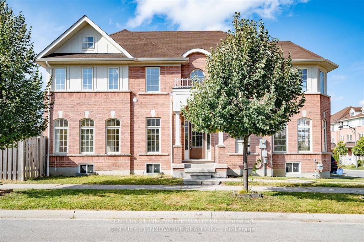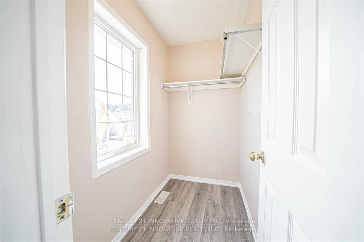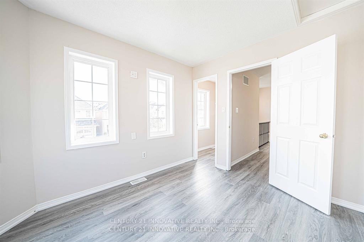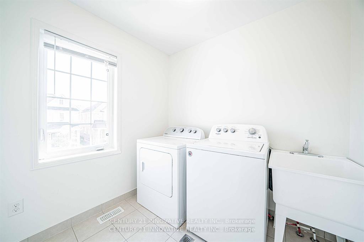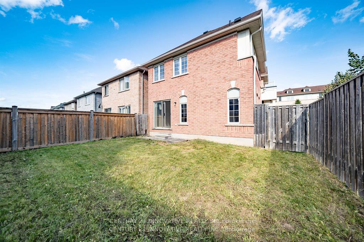$3,200
Available - For Rent
Listing ID: E12019344
11 Barnham St , Ajax, L1Z 0K7, Ontario
| Welcome to the Crown Jewel of Ajax! Introducing 11 Barnham St, a charming & cozy detached corner lot home filled with tons of new upgrades. This inviting property features 3 bedrooms, 3 washrooms, and a bonus den/4th bedroom conveniently located on the ground floor. Enjoy a walkout to the yard and an open-concept layout. Upgrades include fresh paint throughout, new pot lights, and updated laminate floors.The modern kitchen boasts stainless steel appliances, a breakfast bar, ample cabinet space, storage, and a pantry. The second floor features three spacious bedrooms, including a large master bedroom with a 5-piece ensuite and a generous walk-in closet.Located in a high-demand, family-friendly neighborhood in Central East Ajax, this home is situated in a safe environment with parks nearby, making it perfect for families. Public transit is just steps away, providing easy commuting options. Enjoy excellent natural lighting with plenty of windows and convenient access to the garage from inside the home. Close to Highway 401 & 407, schools, public transit, and Go Transit. |
| Price | $3,200 |
| DOM | 2 |
| Rental Application Required: | Y |
| Deposit Required: | Y |
| Credit Check: | Y |
| Employment Letter | Y |
| Lease Agreement | Y |
| References Required: | Y |
| Occupancy: | Vacant |
| Address: | 11 Barnham St , Ajax, L1Z 0K7, Ontario |
| Lot Size: | 28.04 x 87.85 (Feet) |
| Directions/Cross Streets: | Lloydminister/Rossland |
| Rooms: | 8 |
| Bedrooms: | 3 |
| Bedrooms +: | |
| Kitchens: | 1 |
| Family Room: | N |
| Basement: | Unfinished |
| Furnished: | N |
| Level/Floor | Room | Length(ft) | Width(ft) | Descriptions | |
| Room 1 | Main | Living | 20.73 | 13.64 | Laminate, Open Concept, O/Looks Dining |
| Room 2 | Main | Dining | 20.73 | 13.64 | Laminate, Open Concept, O/Looks Living |
| Room 3 | Main | Kitchen | 9.12 | 10.3 | Ceramic Floor, Breakfast Bar, Pantry |
| Room 4 | Main | Breakfast | 7.31 | 8.27 | Ceramic Floor, Ceramic Floor, W/O To Yard |
| Room 5 | Main | Den | 11.71 | 9.91 | Broadloom, Bay Window |
| Room 6 | 2nd | Prim Bdrm | 16.79 | 13.94 | Broadloom, W/I Closet, 5 Pc Bath |
| Room 7 | 2nd | 2nd Br | 15.71 | 10.36 | Broadloom, Double Closet, Picture Window |
| Room 8 | 2nd | 3rd Br | 11.22 | 9.77 | Broadloom, W/I Closet, Bow Window |
| Washroom Type | No. of Pieces | Level |
| Washroom Type 1 | 5 | 2nd |
| Washroom Type 2 | 2 | Main |
| Washroom Type 3 | 4 | 2nd |
| Property Type: | Detached |
| Style: | 2-Storey |
| Exterior: | Brick |
| Garage Type: | Attached |
| (Parking/)Drive: | Private |
| Drive Parking Spaces: | 2 |
| Pool: | None |
| Private Entrance: | Y |
| Laundry Access: | Ensuite |
| Property Features: | Fenced Yard, Library, Park, Place Of Worship, Public Transit, School |
| CAC Included: | Y |
| Parking Included: | Y |
| Fireplace/Stove: | N |
| Heat Source: | Gas |
| Heat Type: | Forced Air |
| Central Air Conditioning: | Central Air |
| Central Vac: | N |
| Laundry Level: | Upper |
| Ensuite Laundry: | Y |
| Elevator Lift: | N |
| Sewers: | Sewers |
| Water: | Municipal |
| Utilities-Cable: | N |
| Utilities-Hydro: | N |
| Utilities-Sewers: | N |
| Utilities-Gas: | N |
| Utilities-Municipal Water: | N |
| Utilities-Telephone: | N |
| Although the information displayed is believed to be accurate, no warranties or representations are made of any kind. |
| CENTURY 21 INNOVATIVE REALTY INC. |
|
|

Mak Azad
Broker
Dir:
647-831-6400
Bus:
416-298-8383
Fax:
416-298-8303
| Book Showing | Email a Friend |
Jump To:
At a Glance:
| Type: | Freehold - Detached |
| Area: | Durham |
| Municipality: | Ajax |
| Neighbourhood: | Central East |
| Style: | 2-Storey |
| Lot Size: | 28.04 x 87.85(Feet) |
| Beds: | 3 |
| Baths: | 3 |
| Fireplace: | N |
| Pool: | None |
Locatin Map:

