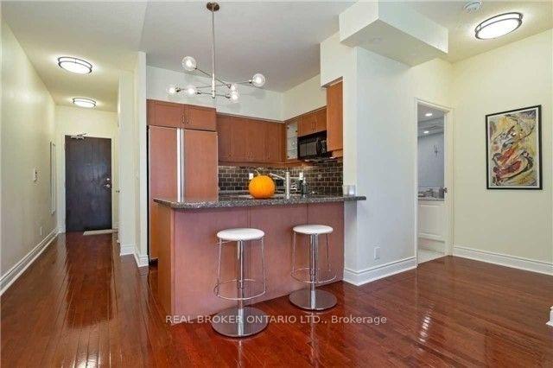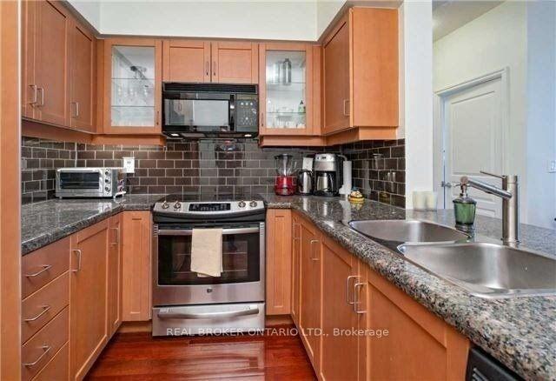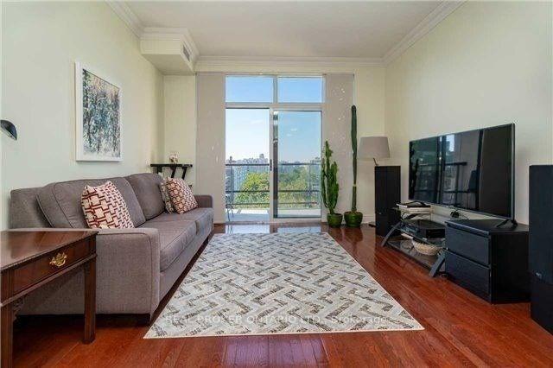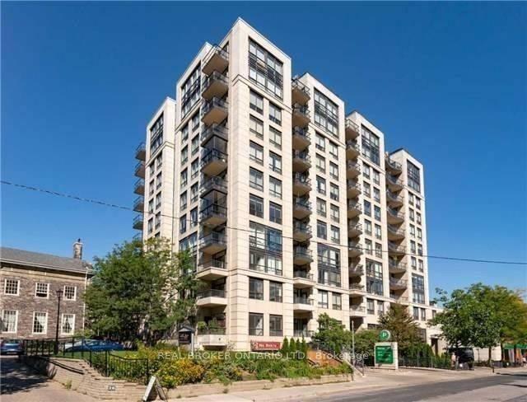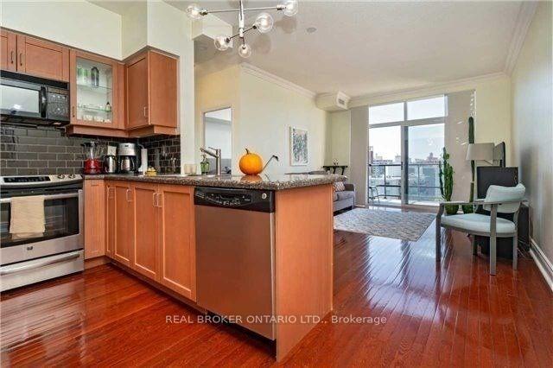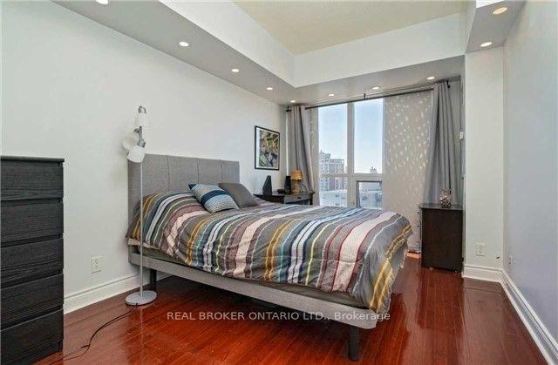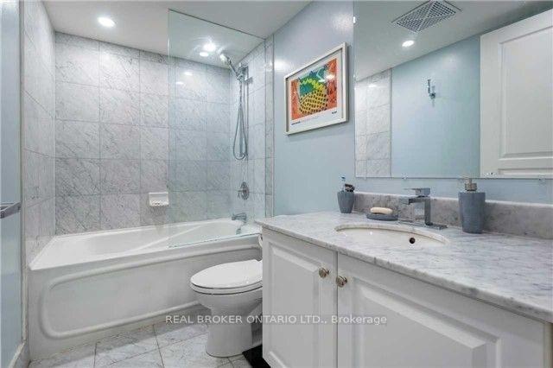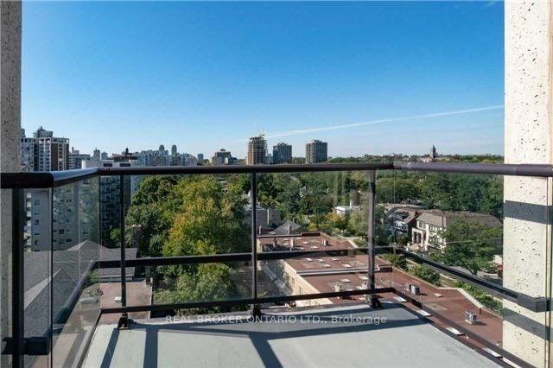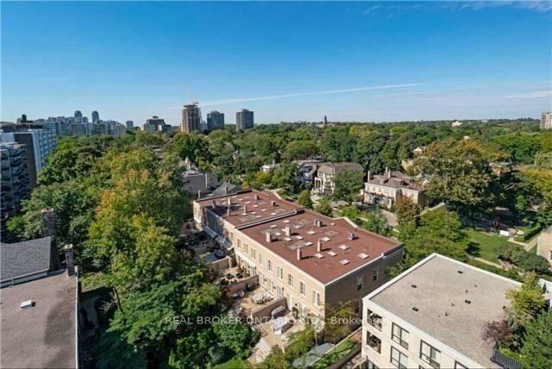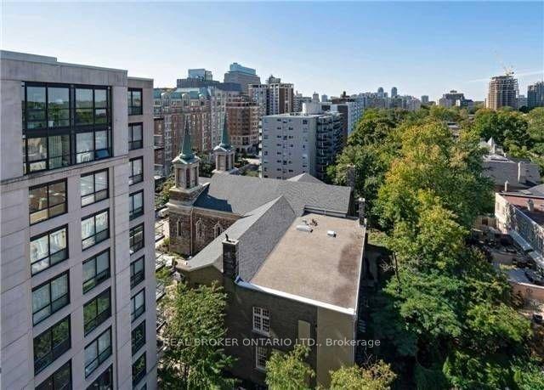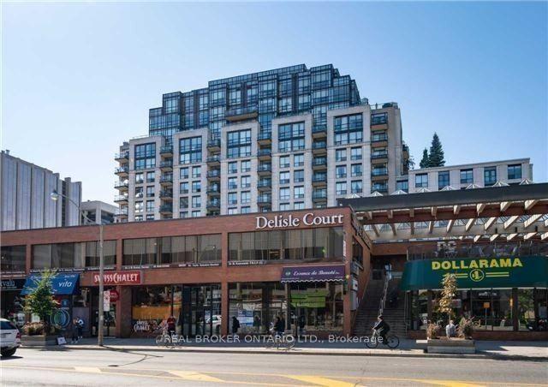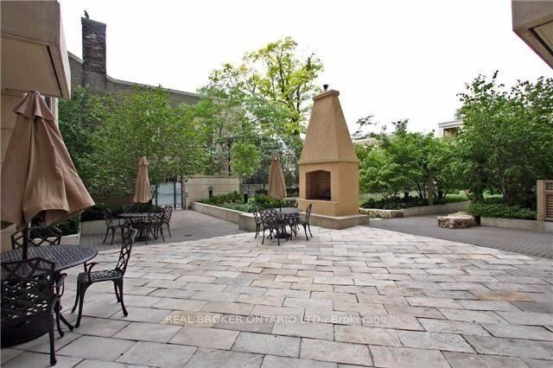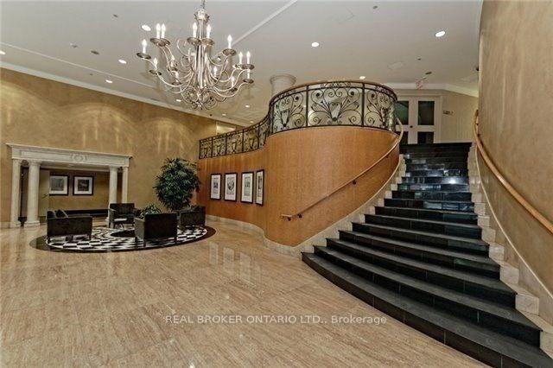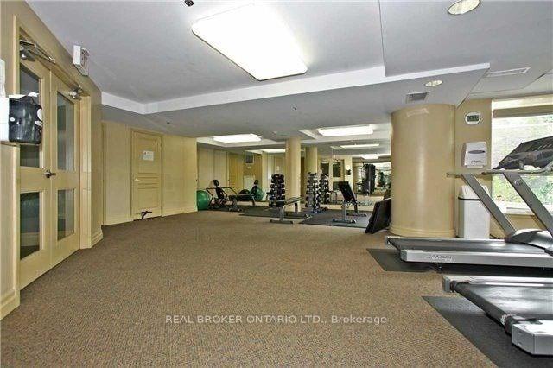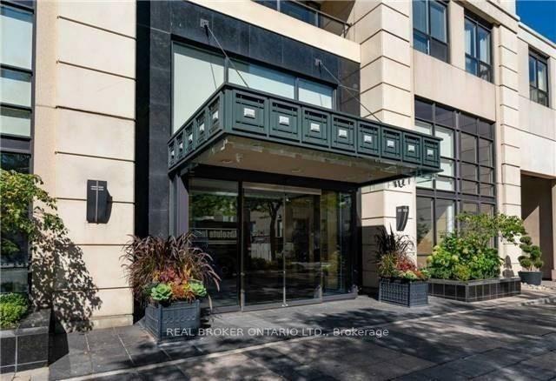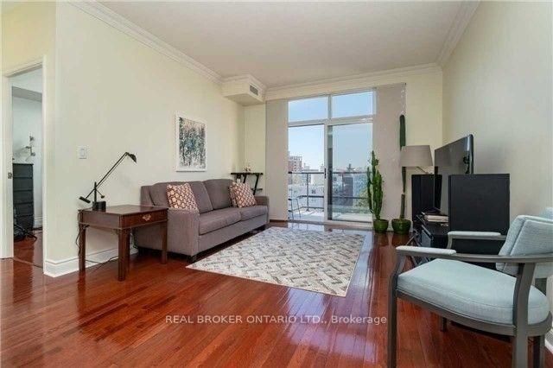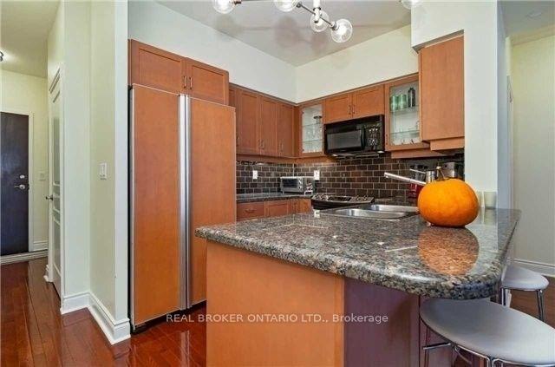$2,600
Available - For Rent
Listing ID: C12082513
10 Delisle Aven , Toronto, M4V 3C6, Toronto
| This sun-drenched 1-bedroom suite at the prestigious 10 Delisle at St. Clair Condos offers an elevated lifestyle in the heart of one of Torontos most refined neighbourhoods. Unobstructed, west-facing views flood the space in golden afternoon light, a private balcony perfect for evening unwinding, and a spacious open-concept layout with 9-foot ceilings and crown moulding. This suite feels both elegant and inviting, measuring close to 700 sq ft. Unit features ample kitchen space with new tile floor, new stainless steel appliances (just 1 year old) and ensuite laundry while the large walk-in closet, with built-in organizers, adds functional luxury. Step outside and enjoy everything Yonge & St. Clair has to offer: boutique shops, cafés, fine dining, grocers, and the TTC just steps away. Minutes to downtown core by TTC. You're a short stroll from Toronto's most beautiful and tranquil urban parks. With tree-lined pathways and winding trails, its a favourite spot for joggers or anyone looking for peace and greenery. Or walk Southeast to Rosehill Reservoir, featuring wooded ravine trails, a scenic reservoir, picnic areas, and beautifully landscaped gardens. With underground parking and a locker included, this condo is offered at a rare price point for this prestigious boutique building. With outstanding amenities: 24 hour concierge, gym, party & games rooms, and outdoor courtyard with BBQs, this is a gem waiting for someone who will appreciate its charm and care for it like home. Photos are from past listing. No dogs please. |
| Price | $2,600 |
| Taxes: | $0.00 |
| Occupancy: | Tenant |
| Address: | 10 Delisle Aven , Toronto, M4V 3C6, Toronto |
| Postal Code: | M4V 3C6 |
| Province/State: | Toronto |
| Directions/Cross Streets: | Yonge/ St. Clair |
| Level/Floor | Room | Length(ft) | Width(ft) | Descriptions | |
| Room 1 | Flat | Bedroom | 14.3 | 9.41 | Walk-In Closet(s), Hardwood Floor, West View |
| Room 2 | Flat | Kitchen | 8.59 | 8.53 | B/I Appliances, Breakfast Bar, Granite Counters |
| Room 3 | Flat | Living Ro | 15.51 | 11.81 | Hardwood Floor, Combined w/Dining, W/O To Balcony |
| Room 4 | Flat | Dining Ro | 15.51 | 11.81 | Combined w/Living, Hardwood Floor, W/O To Balcony |
| Washroom Type | No. of Pieces | Level |
| Washroom Type 1 | 4 | Flat |
| Washroom Type 2 | 0 | |
| Washroom Type 3 | 0 | |
| Washroom Type 4 | 0 | |
| Washroom Type 5 | 0 | |
| Washroom Type 6 | 4 | Flat |
| Washroom Type 7 | 0 | |
| Washroom Type 8 | 0 | |
| Washroom Type 9 | 0 | |
| Washroom Type 10 | 0 |
| Total Area: | 0.00 |
| Approximatly Age: | 16-30 |
| Sprinklers: | Conc |
| Washrooms: | 1 |
| Heat Type: | Forced Air |
| Central Air Conditioning: | Central Air |
| Although the information displayed is believed to be accurate, no warranties or representations are made of any kind. |
| REAL BROKER ONTARIO LTD. |
|
|

Mak Azad
Broker
Dir:
647-831-6400
Bus:
416-298-8383
Fax:
416-298-8303
| Book Showing | Email a Friend |
Jump To:
At a Glance:
| Type: | Com - Condo Apartment |
| Area: | Toronto |
| Municipality: | Toronto C02 |
| Neighbourhood: | Yonge-St. Clair |
| Style: | Apartment |
| Approximate Age: | 16-30 |
| Beds: | 1 |
| Baths: | 1 |
| Fireplace: | N |
Locatin Map:

