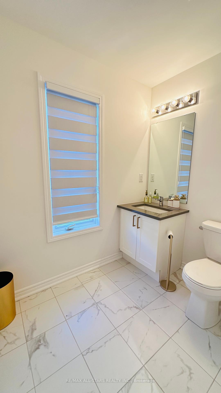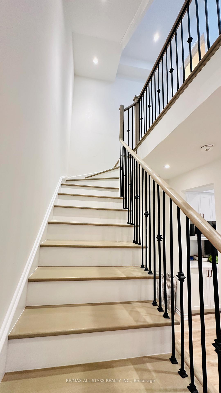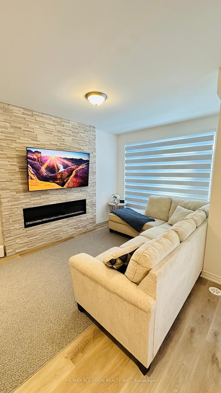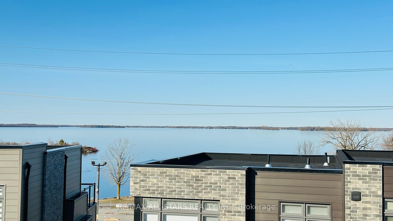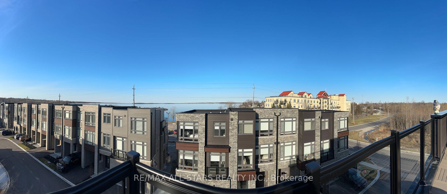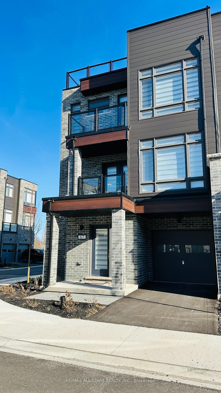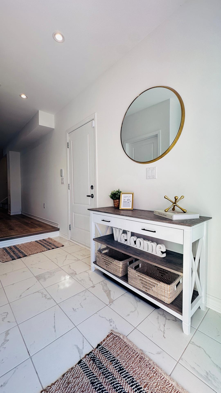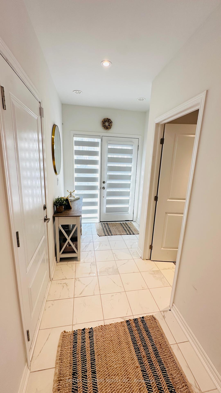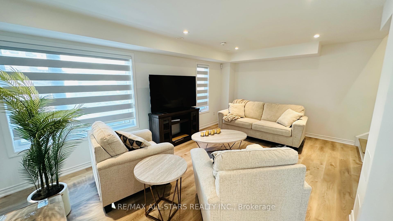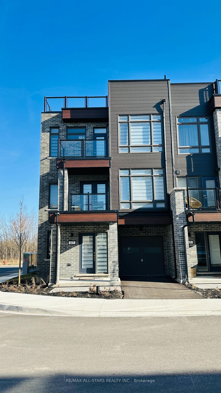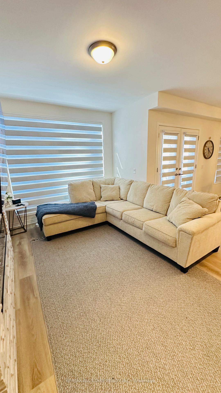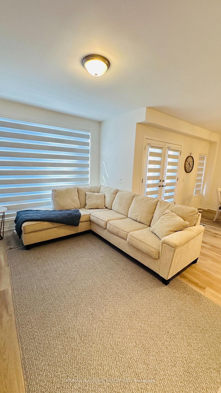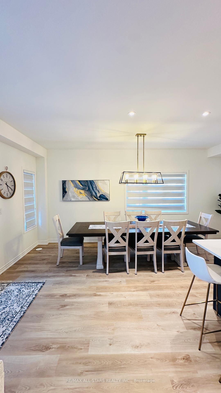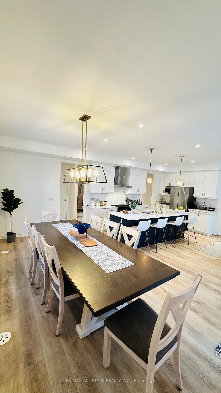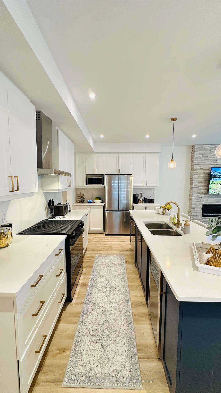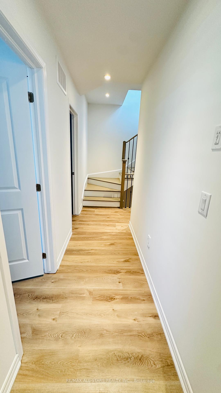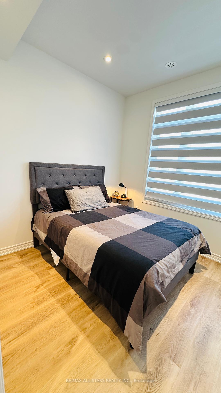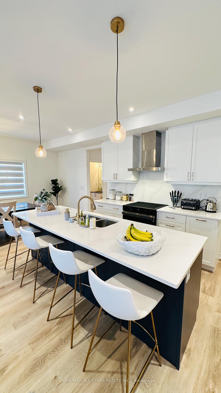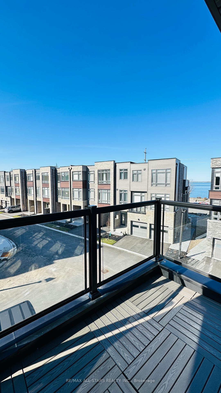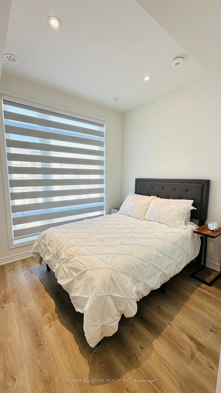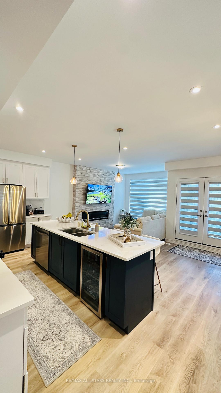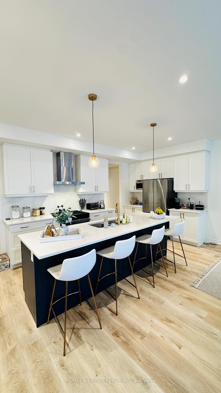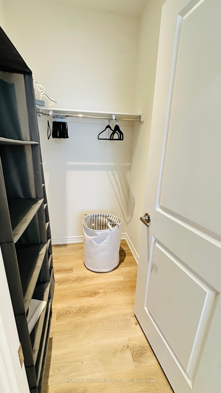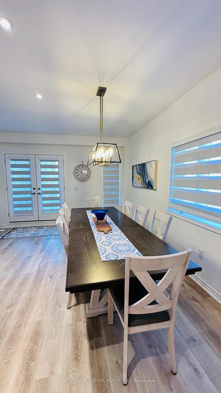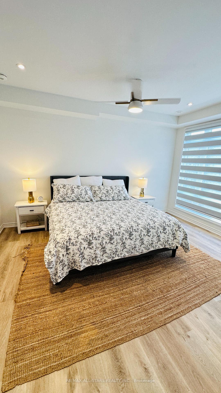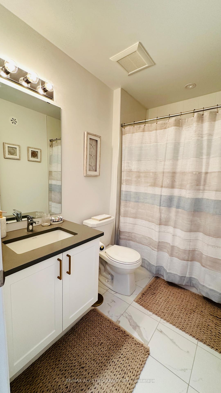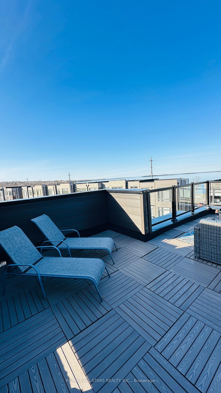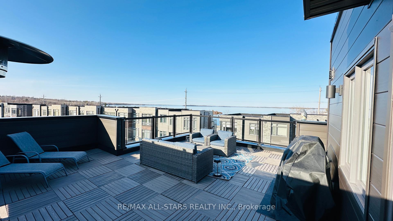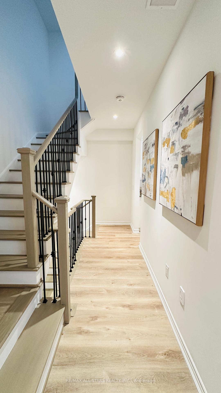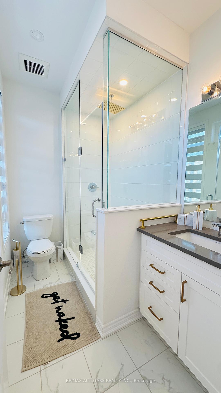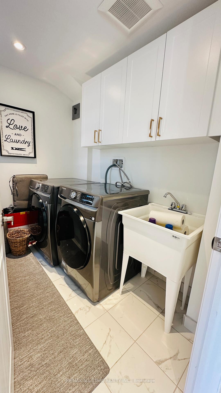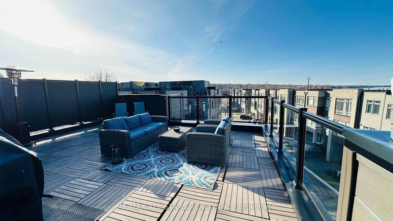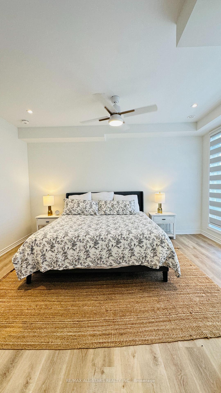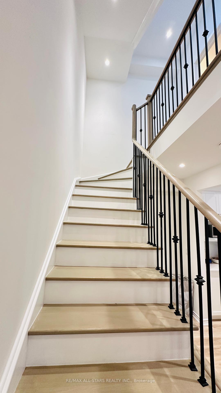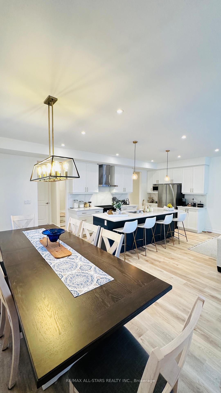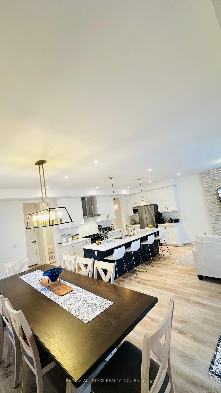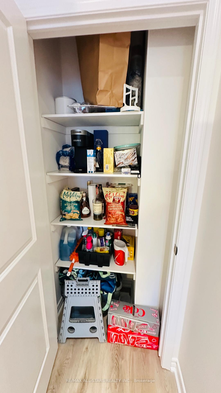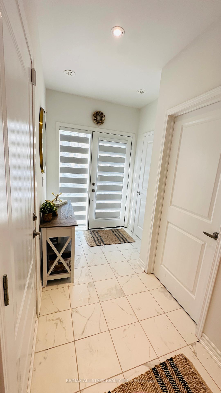$4,200
Available - For Rent
Listing ID: S12122313
67 Wyn Wood Lane , Orillia, L3V 8P7, Simcoe
| Welcome to life by the lake! Amazing Rental opportunity in the heart of Downtown Orillia literally STEPS to the beautiful LAKE! This 3 Bedroom Townhome boasts over 2000sqft of luxury living space! Enjoy gorgeous lake views from your massive Rooftop Terrace designed for entertaining and extended outdoor living! Huge open concept Family/Rec room on Ground floor complete with dedicated Laundry room with side by side machines, access to the single car garage and and an inviting foyer. Step up to the second floor to reveal the heart of this home, the living/dining room and upgraded kitchen. This dining area offers ample space for large gatherings around the table. The kitchen features Quartz counters, modern backsplash, quality appliances, and B/I Bar fridge in the huge centre island with breakfast seating. W/O to another quaint deck overlooking the front of the home from this open floor plan. The third floor consists of 3 bedrooms and 2 full bathrooms, including a generous sized primary bedroom with 3PC upgraded ensuite, a Large W/I closet and walk-out to your own private deck/balcony. Parking for 2 cars on the property. Fully maintained grounds year round including snow removal and grass cutting of common areas. Amazing location steps to all parks, trails, lake, marina, local shops, restaurants and big box stores. Available Fully Furnished or unfurnished. Also available for short term or long term lease. |
| Price | $4,200 |
| Taxes: | $0.00 |
| Occupancy: | Owner |
| Address: | 67 Wyn Wood Lane , Orillia, L3V 8P7, Simcoe |
| Directions/Cross Streets: | Front St S and Elgin St |
| Rooms: | 8 |
| Bedrooms: | 3 |
| Bedrooms +: | 0 |
| Family Room: | T |
| Basement: | None |
| Furnished: | Furn |
| Level/Floor | Room | Length(ft) | Width(ft) | Descriptions | |
| Room 1 | Ground | Recreatio | 20.76 | 12.89 | Vinyl Floor, Large Window, Open Concept |
| Room 2 | Second | Living Ro | 23.29 | 14.07 | Open Concept, Combined w/Dining, Electric Fireplace |
| Room 3 | Second | Dining Ro | 23.29 | 14.07 | Open Concept, Combined w/Living, W/O To Deck |
| Room 4 | Second | Kitchen | 14.3 | 8.79 | Centre Island, Stainless Steel Appl, Quartz Counter |
| Room 5 | Second | Breakfast | 8.99 | 8.79 | Combined w/Kitchen, Open Concept |
| Room 6 | Third | Primary B | 14.99 | 14.17 | 3 Pc Bath, Walk-In Closet(s), W/O To Deck |
| Room 7 | Third | Bedroom 2 | 8.99 | 8.89 | Large Closet, Large Window, Vinyl Floor |
| Room 8 | Third | Bedroom 3 | 8.99 | 8.89 | Large Window, Large Closet, Vinyl Floor |
| Washroom Type | No. of Pieces | Level |
| Washroom Type 1 | 2 | Second |
| Washroom Type 2 | 4 | Third |
| Washroom Type 3 | 3 | Third |
| Washroom Type 4 | 0 | |
| Washroom Type 5 | 0 |
| Total Area: | 0.00 |
| Approximatly Age: | 0-5 |
| Property Type: | Att/Row/Townhouse |
| Style: | 2-Storey |
| Exterior: | Brick |
| Garage Type: | Built-In |
| Drive Parking Spaces: | 1 |
| Pool: | None |
| Laundry Access: | Laundry Room, |
| Approximatly Age: | 0-5 |
| Approximatly Square Footage: | 2000-2500 |
| CAC Included: | Y |
| Water Included: | Y |
| Cabel TV Included: | N |
| Common Elements Included: | N |
| Heat Included: | N |
| Parking Included: | Y |
| Condo Tax Included: | N |
| Building Insurance Included: | N |
| Fireplace/Stove: | Y |
| Heat Type: | Forced Air |
| Central Air Conditioning: | Central Air |
| Central Vac: | N |
| Laundry Level: | Syste |
| Ensuite Laundry: | F |
| Sewers: | Sewer |
| Utilities-Hydro: | A |
| Although the information displayed is believed to be accurate, no warranties or representations are made of any kind. |
| RE/MAX ALL-STARS REALTY INC. |
|
|

Mak Azad
Broker
Dir:
647-831-6400
Bus:
416-298-8383
Fax:
416-298-8303
| Book Showing | Email a Friend |
Jump To:
At a Glance:
| Type: | Freehold - Att/Row/Townhouse |
| Area: | Simcoe |
| Municipality: | Orillia |
| Neighbourhood: | Orillia |
| Style: | 2-Storey |
| Approximate Age: | 0-5 |
| Beds: | 3 |
| Baths: | 3 |
| Fireplace: | Y |
| Pool: | None |
Locatin Map:

