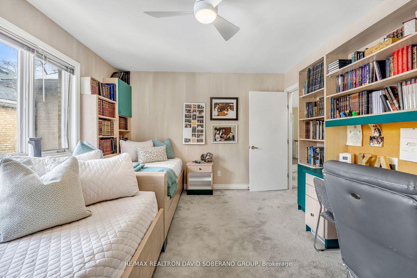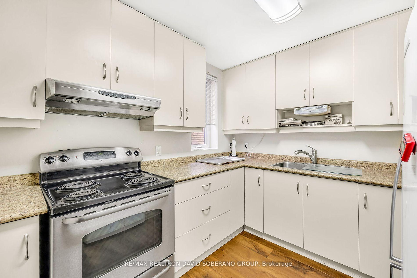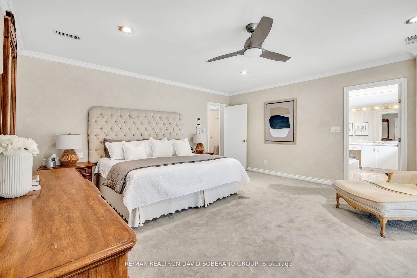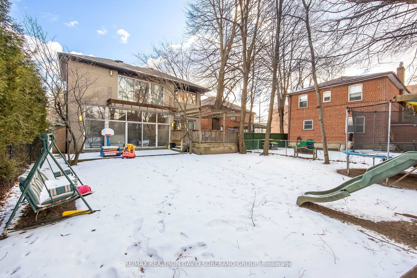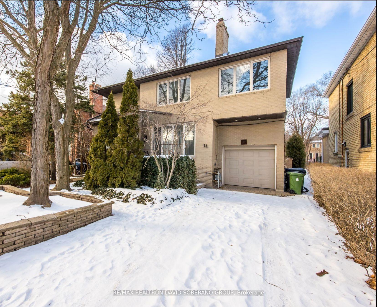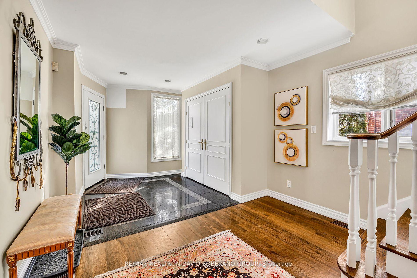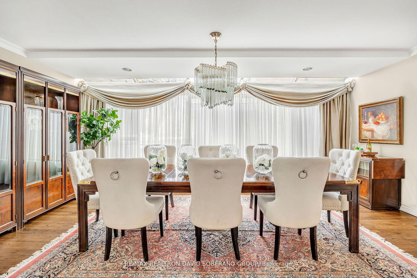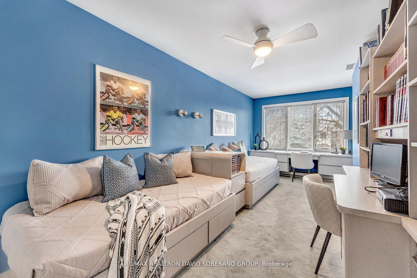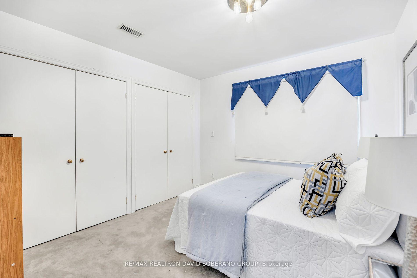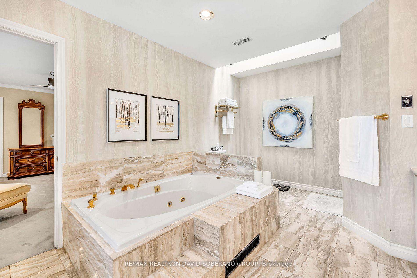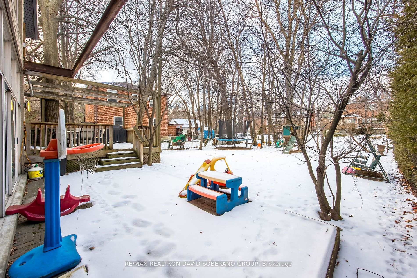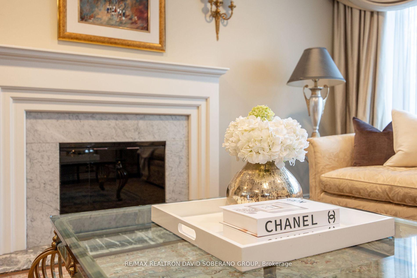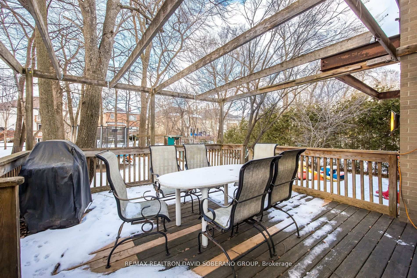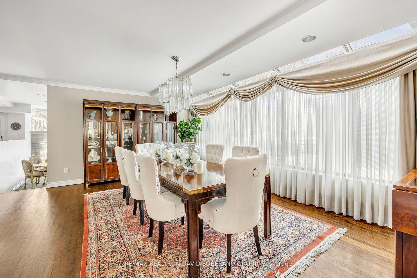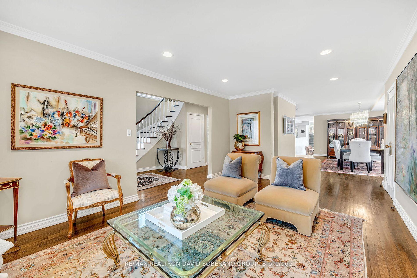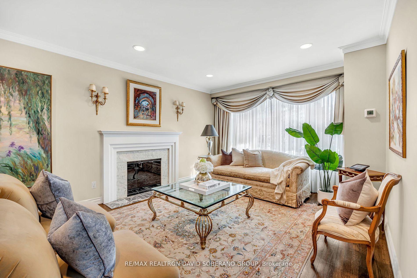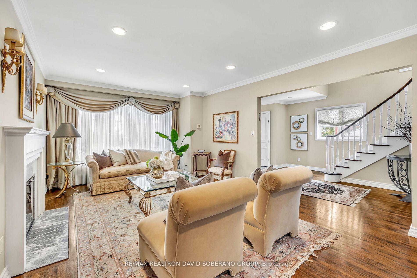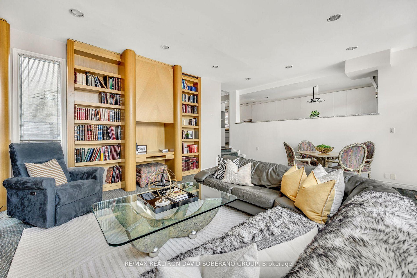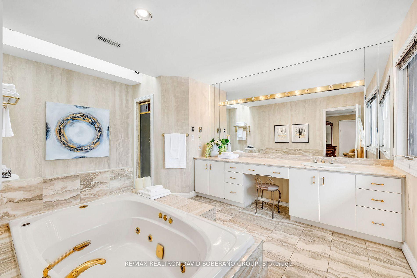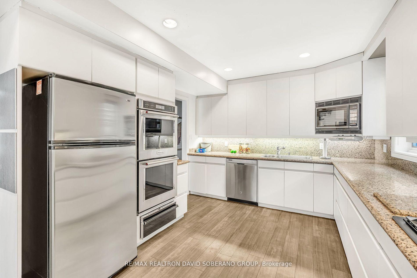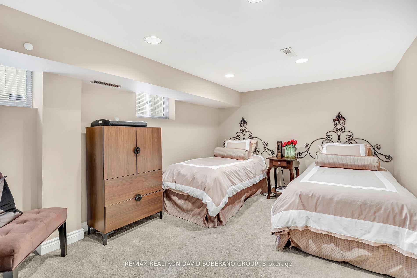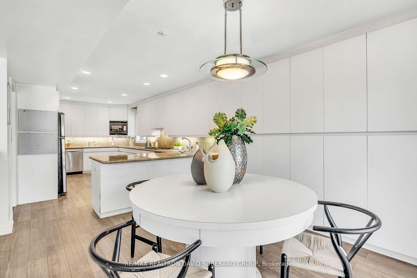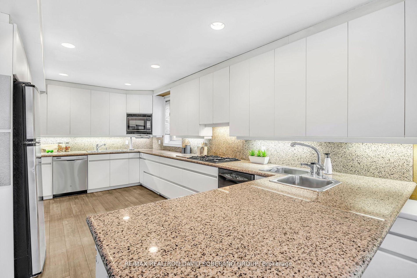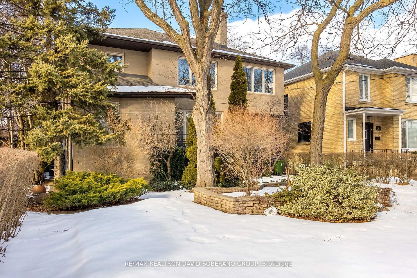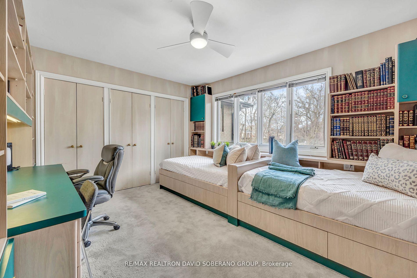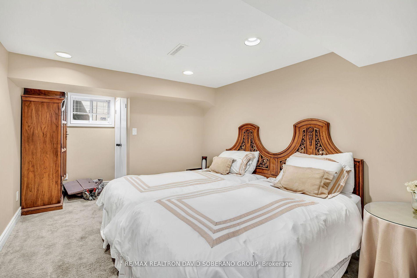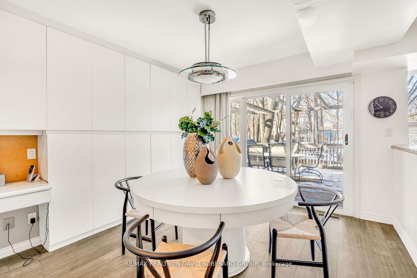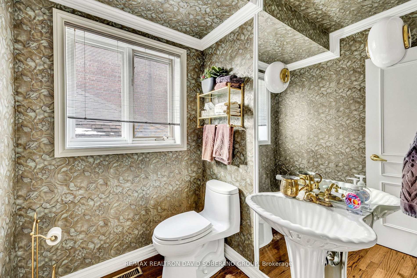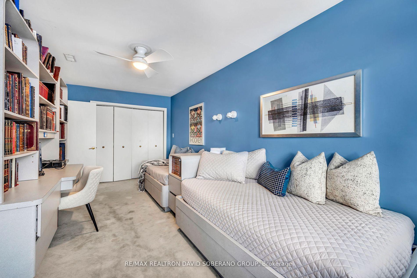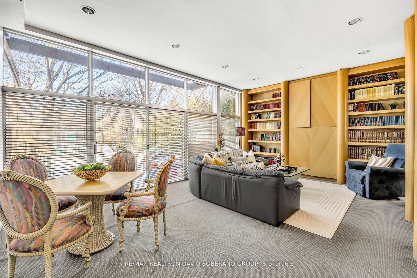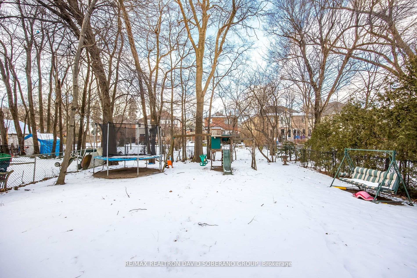$2,149,900
Available - For Sale
Listing ID: C12122788
14 Northmount Aven , Toronto, M3H 1N4, Toronto
| Welcome to this spacious and well-designed home in the prestigious Armour Heights neighbourhood! Offering 3,800+ sq. ft. above ground plus a finished lower level, this residence features 4+4 bedrooms and 5 bathrooms, providing an ideal layout for comfortable family living and entertaining. The main floor boasts a spacious foyer, leading to formal living and dining areas with generous proportions. The bright and functional kitchen includes ample cabinetry, a large breakfast nook, and a walkout to the deck, allowing for outdoor dining. Just steps away, the sunken family room offers a cozy retreat with direct access to the backyard, creating seamless indoor-outdoor living. A separate Pesach kitchen on the main floor provides additional convenience for kosher meal preparation. The upper level is home to a serene primary suite, designed as a private retreat. The spacious bedroom leads to a luxurious 5-piece en-suite, featuring a soaking tub, separate glass-enclosed shower, bidet, and elegant finishes perfect for unwinding after a long day. A walk-in closet provides ample storage and organization. Three additional bedrooms, a dedicated office (which could be converted to an additional 5th upper bedroom), and a convenient second-floor laundry offer plenty of space for family needs and work-from-home setups. The finished lower level offers 4 additional bedrooms and cold storage, providing flexible living space for extended family, guests, or additional storage needs. Situated on a premium lot in the highly sought-after Armour Heights community, this home is close to top-rated schools, parks, shopping, and transit. With a spacious layout and multiple possibilities, this is a fantastic opportunity to make this home your own. |
| Price | $2,149,900 |
| Taxes: | $9428.00 |
| Occupancy: | Owner |
| Address: | 14 Northmount Aven , Toronto, M3H 1N4, Toronto |
| Directions/Cross Streets: | Wilson and Bathurst |
| Rooms: | 10 |
| Rooms +: | 4 |
| Bedrooms: | 4 |
| Bedrooms +: | 4 |
| Family Room: | T |
| Basement: | Finished |
| Level/Floor | Room | Length(ft) | Width(ft) | Descriptions | |
| Room 1 | Main | Living Ro | 22.17 | 12.46 | Hardwood Floor, Fireplace, Combined w/Dining |
| Room 2 | Main | Dining Ro | 19.78 | 12.53 | Hardwood Floor, Window, Combined w/Living |
| Room 3 | Main | Kitchen | 17.32 | 10.92 | Breakfast Area, Stainless Steel Appl, W/O To Deck |
| Room 4 | Main | Family Ro | 17.25 | 22.21 | W/O To Yard, Pot Lights, B/I Bookcase |
| Room 5 | Main | Kitchen | 11.18 | 9.41 | Hardwood Floor, Window, Stainless Steel Appl |
| Room 6 | Second | Office | 16.6 | 12.79 | Broadloom, Window, 4 Pc Ensuite |
| Room 7 | Second | Bedroom | 20.53 | 9.32 | Broadloom, Window, Closet |
| Room 8 | Second | Bedroom | 10.4 | 10.89 | Broadloom, Window, Double Closet |
| Room 9 | Second | Bedroom | 14.24 | 11.41 | Broadloom, Window, Closet |
| Room 10 | Second | Primary B | 16.14 | 15.35 | Window, Walk-In Closet(s), 5 Pc Ensuite |
| Room 11 | Basement | Bedroom | 9.25 | 17.38 | Broadloom, Window, Pot Lights |
| Room 12 | Basement | Bedroom | 9.28 | 17.38 | Broadloom, Window, Closet |
| Room 13 | Basement | Bedroom | 13.68 | 10.92 | Window, Closet, Pot Lights |
| Room 14 | Basement | Bedroom | 7.48 | 11.97 | Broadloom |
| Washroom Type | No. of Pieces | Level |
| Washroom Type 1 | 2 | Main |
| Washroom Type 2 | 4 | Upper |
| Washroom Type 3 | 5 | Upper |
| Washroom Type 4 | 4 | Basement |
| Washroom Type 5 | 3 | Basement |
| Total Area: | 0.00 |
| Property Type: | Detached |
| Style: | 2-Storey |
| Exterior: | Brick |
| Garage Type: | Attached |
| (Parking/)Drive: | Private |
| Drive Parking Spaces: | 4 |
| Park #1 | |
| Parking Type: | Private |
| Park #2 | |
| Parking Type: | Private |
| Pool: | None |
| Approximatly Square Footage: | 3500-5000 |
| CAC Included: | N |
| Water Included: | N |
| Cabel TV Included: | N |
| Common Elements Included: | N |
| Heat Included: | N |
| Parking Included: | N |
| Condo Tax Included: | N |
| Building Insurance Included: | N |
| Fireplace/Stove: | Y |
| Heat Type: | Forced Air |
| Central Air Conditioning: | Central Air |
| Central Vac: | N |
| Laundry Level: | Syste |
| Ensuite Laundry: | F |
| Sewers: | Sewer |
$
%
Years
This calculator is for demonstration purposes only. Always consult a professional
financial advisor before making personal financial decisions.
| Although the information displayed is believed to be accurate, no warranties or representations are made of any kind. |
| RE/MAX REALTRON DAVID SOBERANO GROUP |
|
|

Mak Azad
Broker
Dir:
647-831-6400
Bus:
416-298-8383
Fax:
416-298-8303
| Book Showing | Email a Friend |
Jump To:
At a Glance:
| Type: | Freehold - Detached |
| Area: | Toronto |
| Municipality: | Toronto C07 |
| Neighbourhood: | Lansing-Westgate |
| Style: | 2-Storey |
| Tax: | $9,428 |
| Beds: | 4+4 |
| Baths: | 6 |
| Fireplace: | Y |
| Pool: | None |
Locatin Map:
Payment Calculator:

