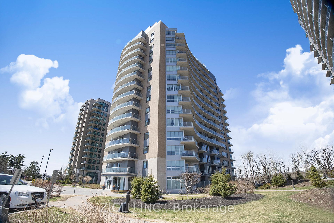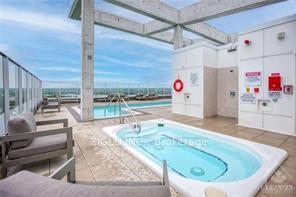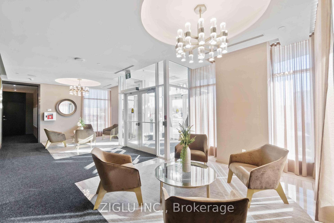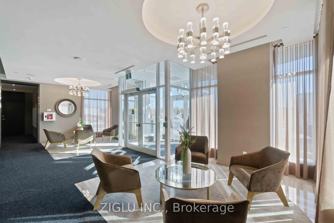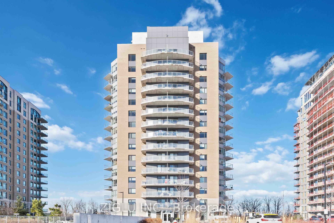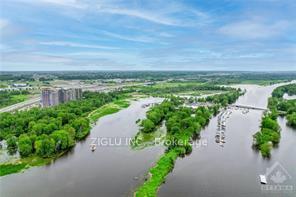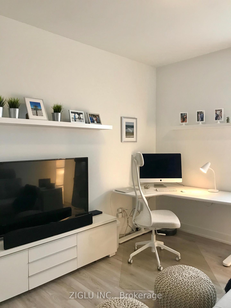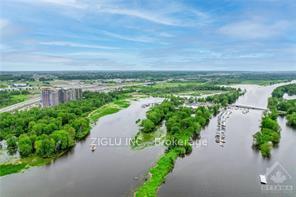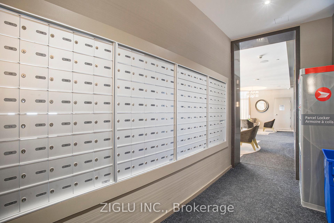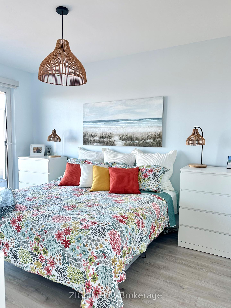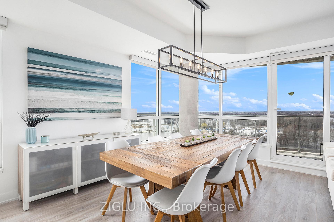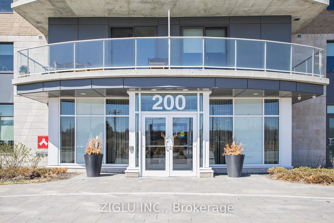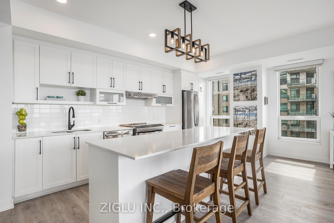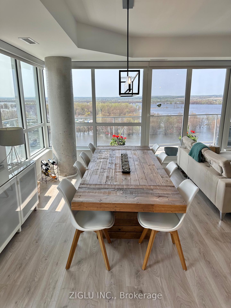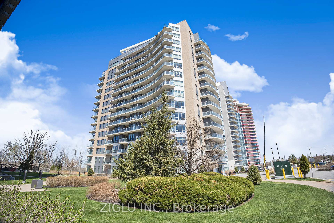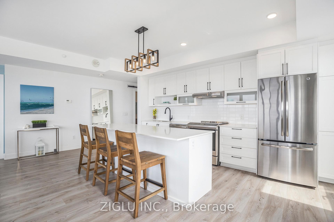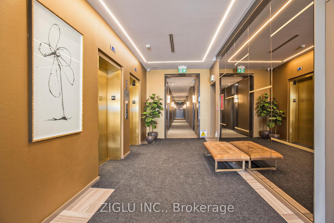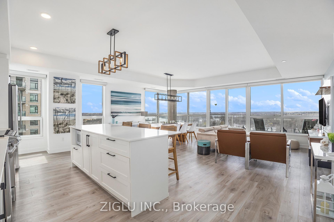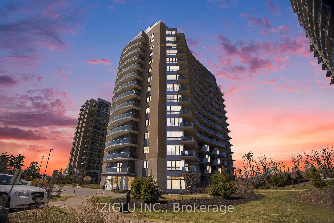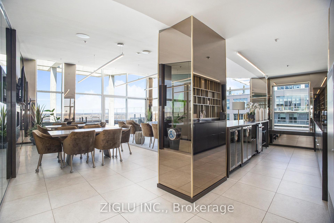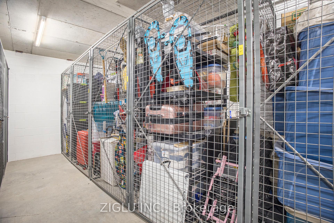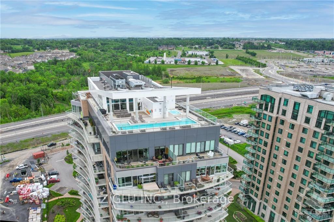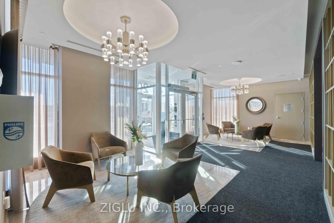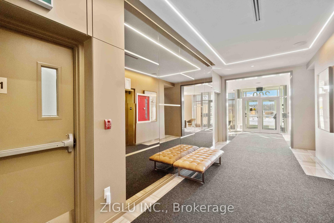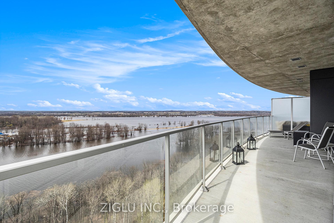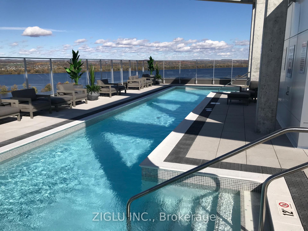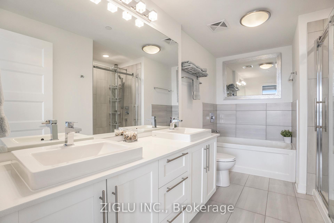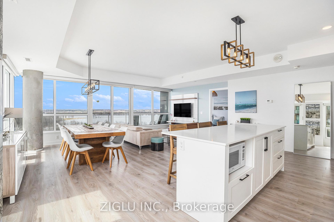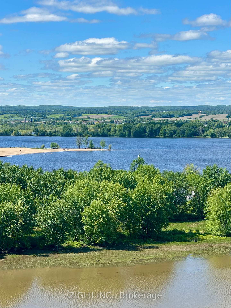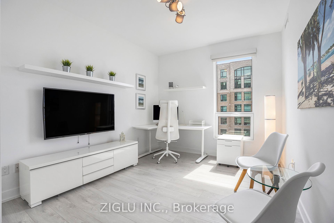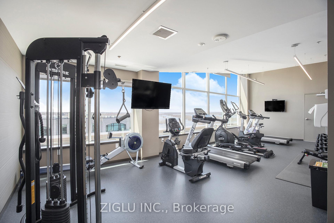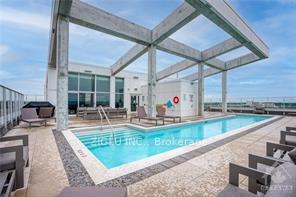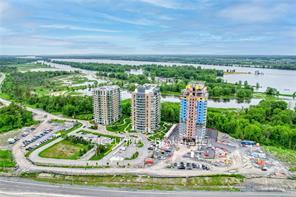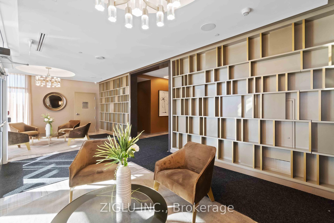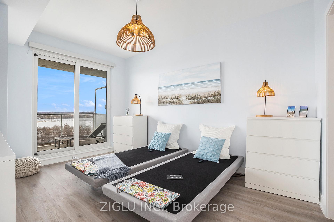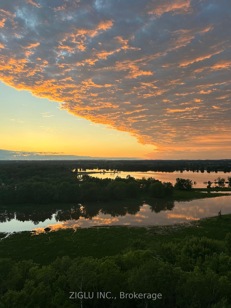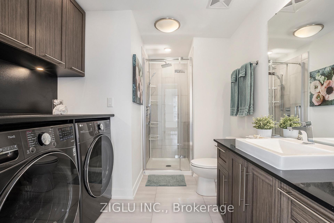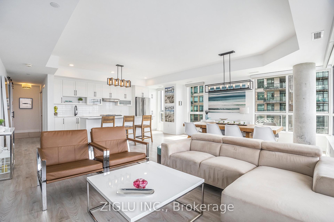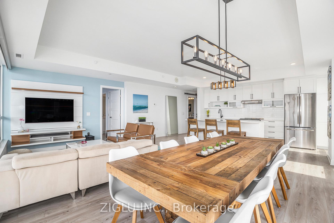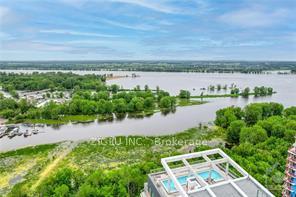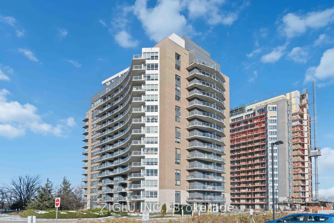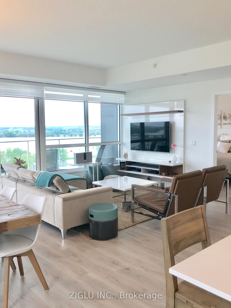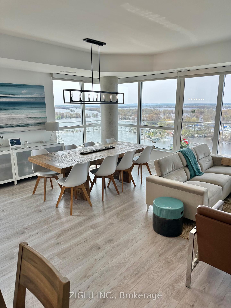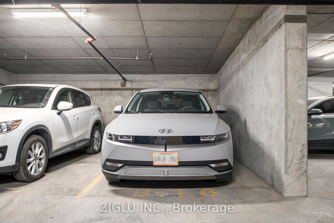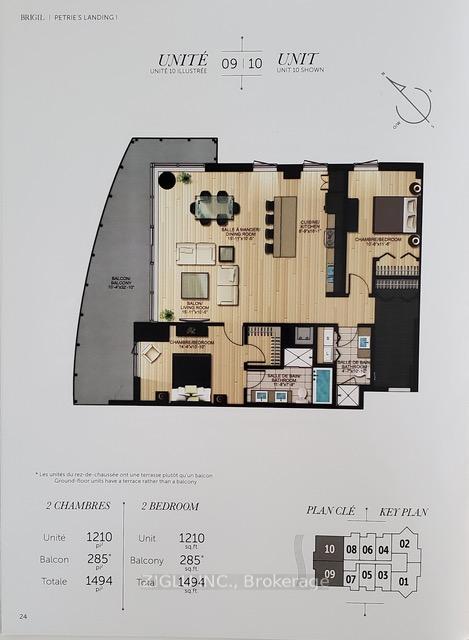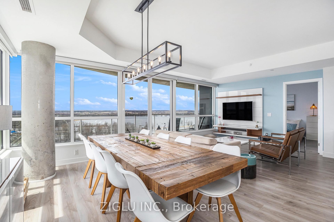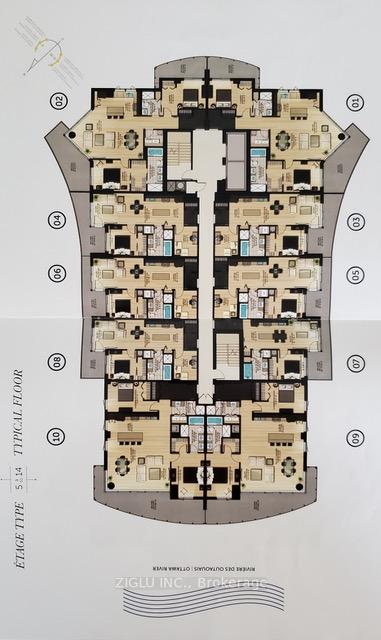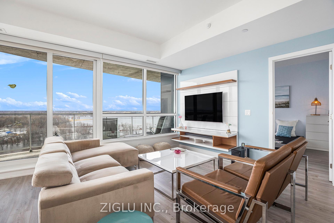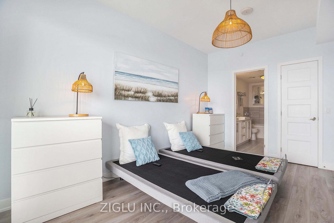$899,000
Available - For Sale
Listing ID: X12122118
200 Inlet Priv , Orleans - Cumberland and Area, K4A 5H3, Ottawa
| Beautiful, bright 2 bedroom, 2 bathroom condo unit at Petrie Island with stunning panoramic views of the Ottawa River and Gatineau Hills. The amazing sunsets are also included! Features include: open concept kitchen/living and dining rooms; high ceilings; laminate flooring throughout; gourmet kitchen with stainless steel appliances and centre island with breakfast bar; spacious premier bedroom with 5 piece ensuite bathroom (dual sinks, soaker tub, separate shower), walk-in closet and direct access to large balcony; nice sized 2nd bedroom; *remote controlled, motorized window blinds; 3 piece second bathroom with full size washer and dryer; huge balcony (approx. 330 sq.ft.) overlooking the river, mountains and Ottawas cityscape; rooftop luxury with inground pool, hot tub, spacious deck with lounge chairs, bbq area and of course breathtaking views!; fully equipped gym; party/lounge room; underground parking space conveniently located close to the elevators; storage lockerLocated near future LRT, Place Orleans, coffee shops, restaurants and Highway 174. Did we mention the amazing views??? Come see! * No conveyance of offers prior to 11:00am on May 13th, 2025.* |
| Price | $899,000 |
| Taxes: | $6081.26 |
| Occupancy: | Vacant |
| Address: | 200 Inlet Priv , Orleans - Cumberland and Area, K4A 5H3, Ottawa |
| Postal Code: | K4A 5H3 |
| Province/State: | Ottawa |
| Directions/Cross Streets: | Trim Road |
| Level/Floor | Room | Length(ft) | Width(ft) | Descriptions | |
| Room 1 | Main | Living Ro | 15.91 | 10.4 | Combined w/Dining, Balcony |
| Room 2 | Main | Dining Ro | 15.91 | 10.4 | Combined w/Living, Balcony |
| Room 3 | Main | Kitchen | 8.76 | 16.07 | Quartz Counter, Centre Island |
| Room 4 | Main | Primary B | 14.33 | 10.82 | B/I Closet, 5 Pc Ensuite |
| Room 5 | Main | Bathroom | 11.68 | 7.68 | 5 Pc Ensuite |
| Room 6 | Main | Bedroom | 10.66 | 11.48 | |
| Room 7 | Main | Bathroom | 4.59 | 10.82 | 3 Pc Bath, Combined w/Laundry |
| Washroom Type | No. of Pieces | Level |
| Washroom Type 1 | 5 | Main |
| Washroom Type 2 | 3 | Main |
| Washroom Type 3 | 0 | |
| Washroom Type 4 | 0 | |
| Washroom Type 5 | 0 |
| Total Area: | 0.00 |
| Approximatly Age: | 6-10 |
| Washrooms: | 2 |
| Heat Type: | Forced Air |
| Central Air Conditioning: | Central Air |
$
%
Years
This calculator is for demonstration purposes only. Always consult a professional
financial advisor before making personal financial decisions.
| Although the information displayed is believed to be accurate, no warranties or representations are made of any kind. |
| ZIGLU INC. |
|
|

Mak Azad
Broker
Dir:
647-831-6400
Bus:
416-298-8383
Fax:
416-298-8303
| Book Showing | Email a Friend |
Jump To:
At a Glance:
| Type: | Com - Condo Apartment |
| Area: | Ottawa |
| Municipality: | Orleans - Cumberland and Area |
| Neighbourhood: | 1101 - Chatelaine Village |
| Style: | 1 Storey/Apt |
| Approximate Age: | 6-10 |
| Tax: | $6,081.26 |
| Maintenance Fee: | $793.11 |
| Beds: | 2 |
| Baths: | 2 |
| Fireplace: | N |
Locatin Map:
Payment Calculator:

