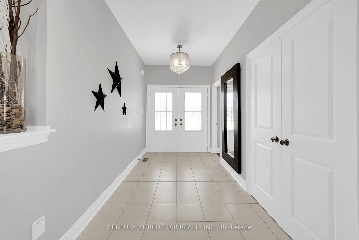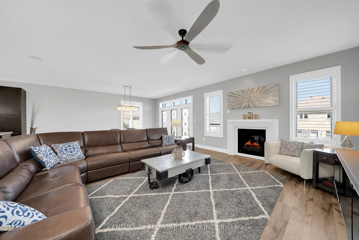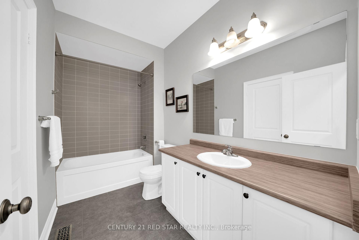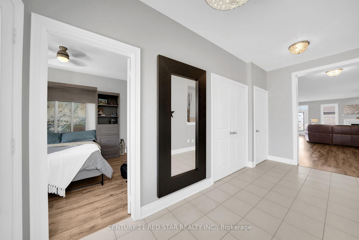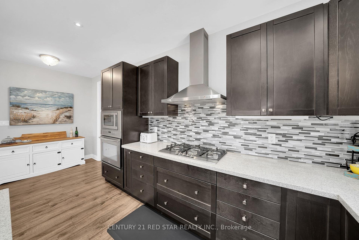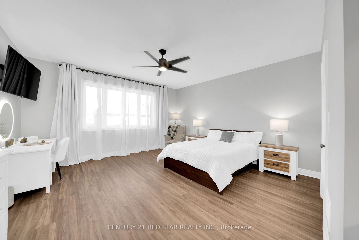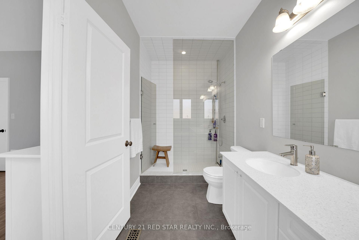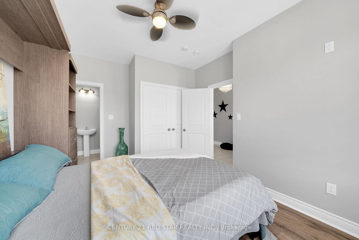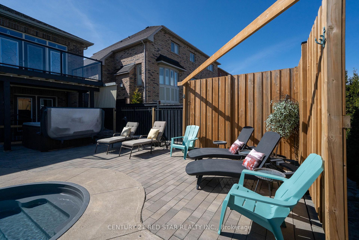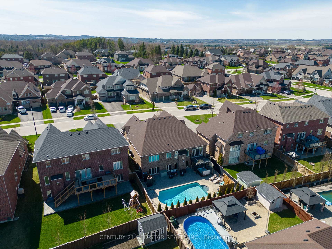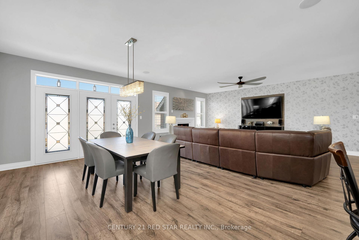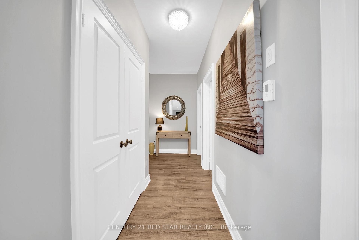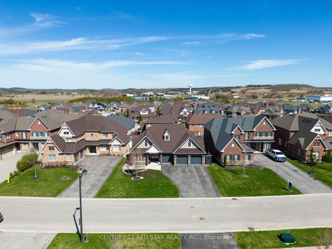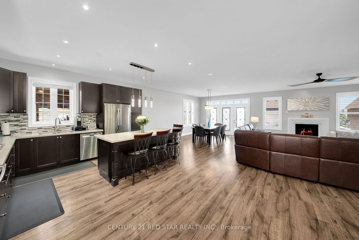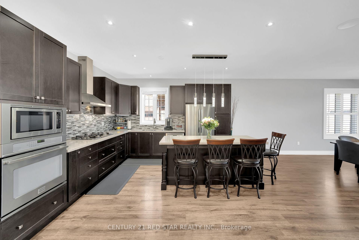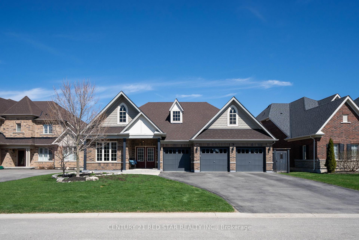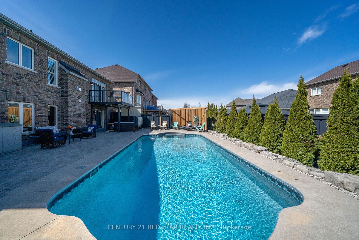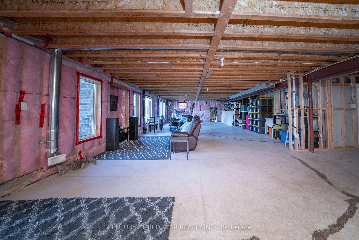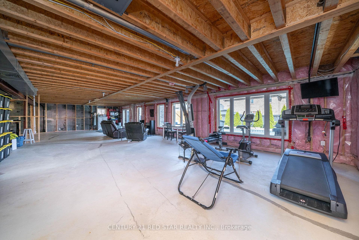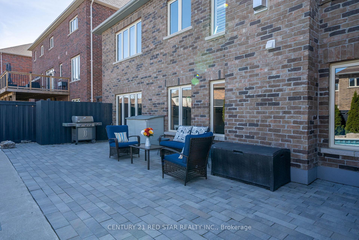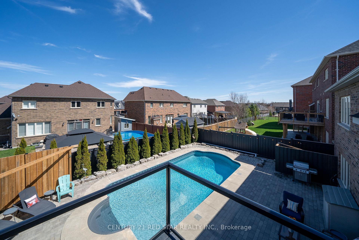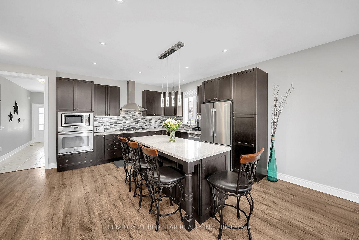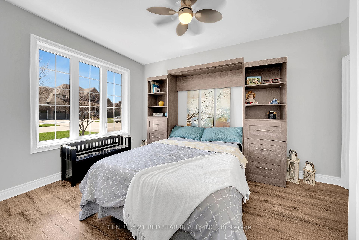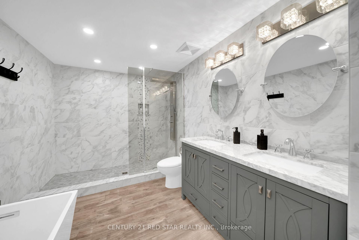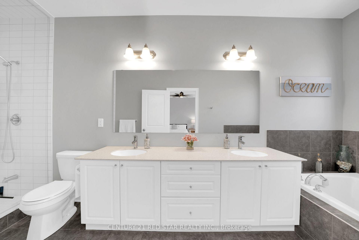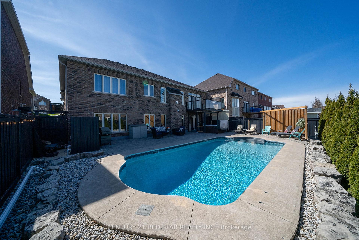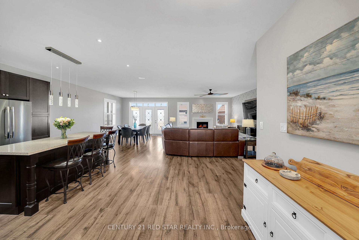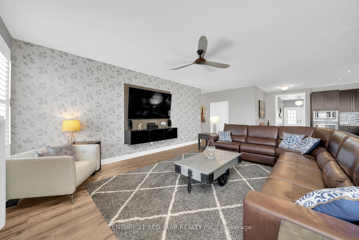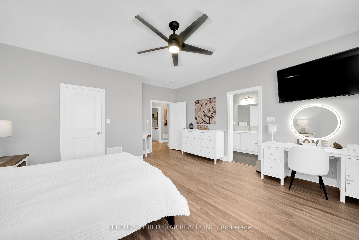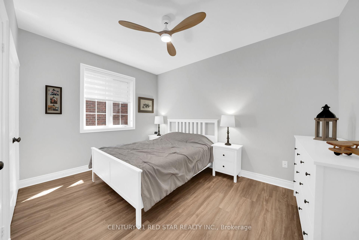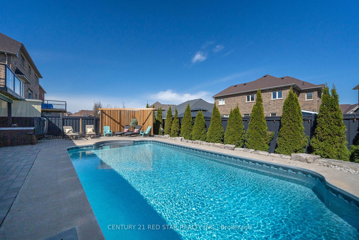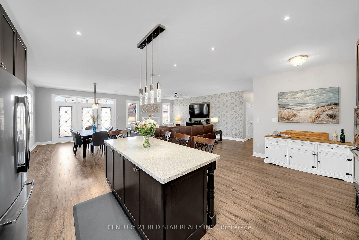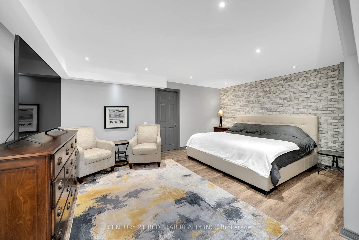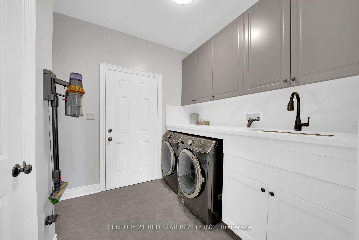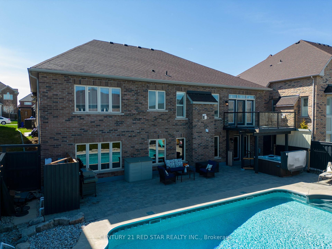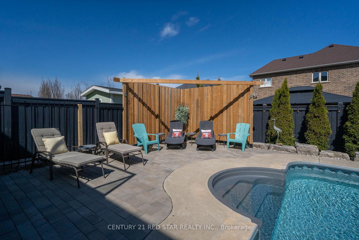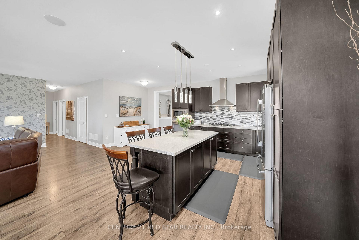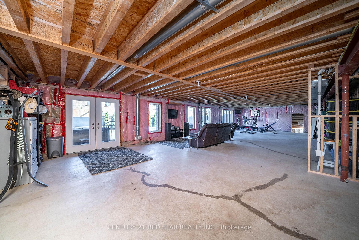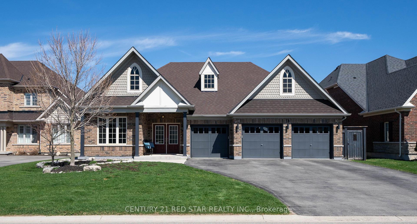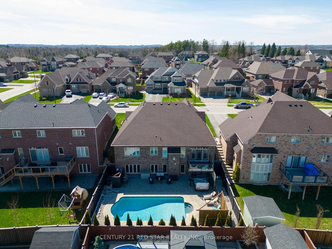$1,588,800
Available - For Sale
Listing ID: X12122821
18 Mitchell Cres , Mono, L9W 6W6, Dufferin
| This Home Truly Has It All! A Backyard Oasis & Open Concept Layout Makes This Home Work For A First Time Buyer, Family Looking To Downsize Or Someone Who Loves To Entertain!!! Salt Water Pool, Hot Tub, Interlocking, Gas Line For Your BBQ & All Accessible From Your Walkout Basement With A Spa Like Washroom So Guest Never Have To Walk Through The Upstairs Of Your Home Wet. Upstairs There Is A Open Concept Layout With A Large Kitchen With A Gas Cooktop, Built-In Oven/Microwave Combo Which Leaves So Much Counter Space & Even More On Your Large Island. The Eating Area Walks Out On To A Deck Over Looking Your Pool & Connected To A Large Family Area. All Bedrooms Have Access To Washrooms, The Front Room Has A Murphy Bed So It Can Be Used As A Guest Room Or Office. The Oversized Primary Bedroom Has Large Windows, Oversized Walk-In Closet & A 5 Piece Ensuite! Downstairs Has An Extra Bedroom With Spa Like Bathroom Because Your Guest Will Never Want To Leave. The Basement Also Has Oversized Windows Making It Feel Like You Are On The Main Floor. 3 Car Garage, No Sidewalk So You Can Fit 5 Cars Comfortably On The Driveway. Close To Trails, Island Lake Conservation Area, Downtown Orangeville, Great Schools, This Home Is Perfect For Everyone! |
| Price | $1,588,800 |
| Taxes: | $7322.00 |
| Assessment Year: | 2025 |
| Occupancy: | Owner |
| Address: | 18 Mitchell Cres , Mono, L9W 6W6, Dufferin |
| Directions/Cross Streets: | Hwy 9 and First Line Ehs |
| Rooms: | 8 |
| Bedrooms: | 3 |
| Bedrooms +: | 1 |
| Family Room: | F |
| Basement: | Walk-Out, Partially Fi |
| Level/Floor | Room | Length(ft) | Width(ft) | Descriptions | |
| Room 1 | Main | Living Ro | 31.32 | 15.22 | Open Concept, Fireplace, Large Window |
| Room 2 | Main | Dining Ro | 18.93 | 10.89 | Open Concept, Overlooks Pool, Glass Doors |
| Room 3 | Main | Kitchen | 12.37 | 10.89 | Open Concept, Stainless Steel Appl, Pot Lights |
| Room 4 | Main | Primary B | 16.96 | 15.68 | Walk-In Closet(s), 5 Pc Ensuite, Large Window |
| Room 5 | Main | Bedroom 2 | 11.22 | 13.38 | Closet, 3 Pc Ensuite, Window |
| Room 6 | Main | Bedroom 3 | 14.53 | 10.46 | Murphy Bed, 3 Pc Ensuite, Window |
| Room 7 | Main | Laundry | 7.81 | 10.1 | Closet, Tile Floor |
| Room 8 | Basement | Bedroom 4 | 17.25 | 18.53 | Walk-In Closet(s), Laminate, Pot Lights |
| Washroom Type | No. of Pieces | Level |
| Washroom Type 1 | 3 | Main |
| Washroom Type 2 | 3 | Main |
| Washroom Type 3 | 5 | Main |
| Washroom Type 4 | 5 | Basement |
| Washroom Type 5 | 0 |
| Total Area: | 0.00 |
| Approximatly Age: | 6-15 |
| Property Type: | Detached |
| Style: | Bungalow |
| Exterior: | Brick |
| Garage Type: | Attached |
| (Parking/)Drive: | Private |
| Drive Parking Spaces: | 3 |
| Park #1 | |
| Parking Type: | Private |
| Park #2 | |
| Parking Type: | Private |
| Pool: | Inground |
| Approximatly Age: | 6-15 |
| Approximatly Square Footage: | 2000-2500 |
| CAC Included: | N |
| Water Included: | N |
| Cabel TV Included: | N |
| Common Elements Included: | N |
| Heat Included: | N |
| Parking Included: | N |
| Condo Tax Included: | N |
| Building Insurance Included: | N |
| Fireplace/Stove: | Y |
| Heat Type: | Forced Air |
| Central Air Conditioning: | Central Air |
| Central Vac: | Y |
| Laundry Level: | Syste |
| Ensuite Laundry: | F |
| Elevator Lift: | False |
| Sewers: | Sewer |
$
%
Years
This calculator is for demonstration purposes only. Always consult a professional
financial advisor before making personal financial decisions.
| Although the information displayed is believed to be accurate, no warranties or representations are made of any kind. |
| CENTURY 21 RED STAR REALTY INC. |
|
|

Mak Azad
Broker
Dir:
647-831-6400
Bus:
416-298-8383
Fax:
416-298-8303
| Virtual Tour | Book Showing | Email a Friend |
Jump To:
At a Glance:
| Type: | Freehold - Detached |
| Area: | Dufferin |
| Municipality: | Mono |
| Neighbourhood: | Rural Mono |
| Style: | Bungalow |
| Approximate Age: | 6-15 |
| Tax: | $7,322 |
| Beds: | 3+1 |
| Baths: | 4 |
| Fireplace: | Y |
| Pool: | Inground |
Locatin Map:
Payment Calculator:

