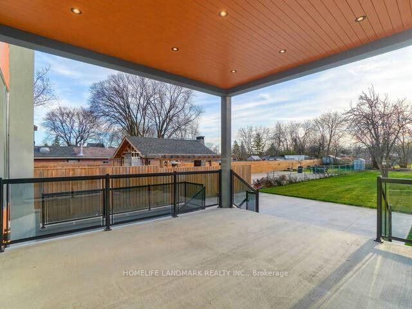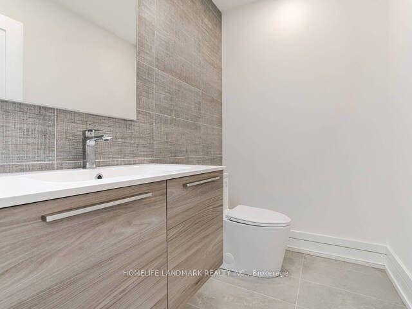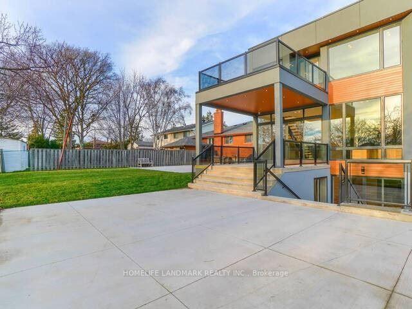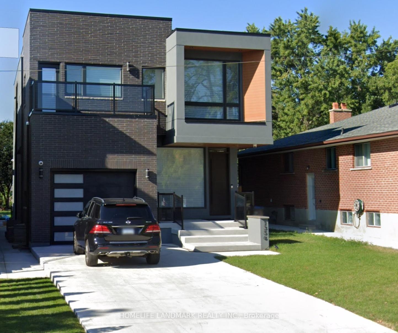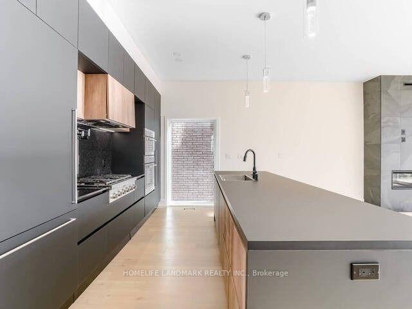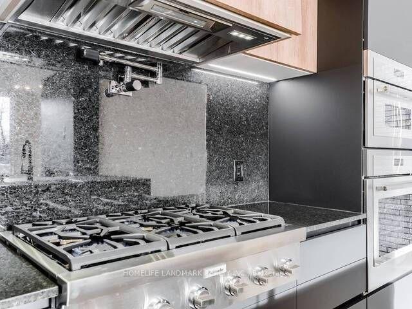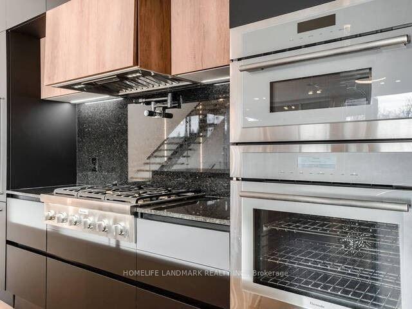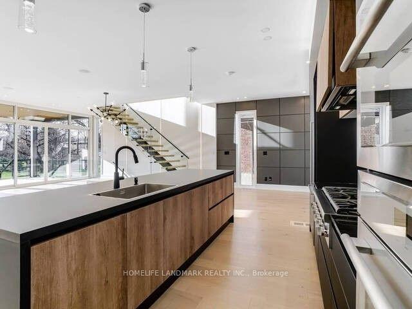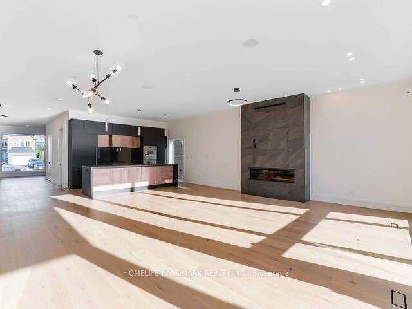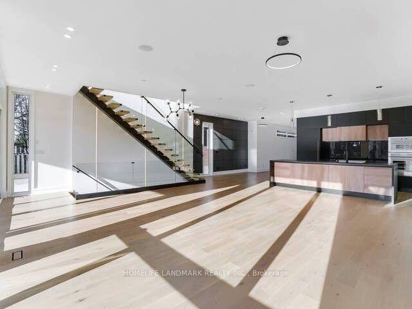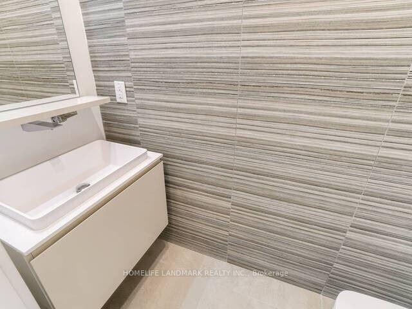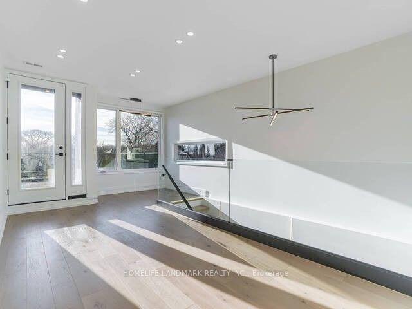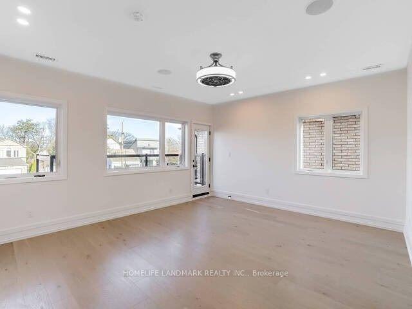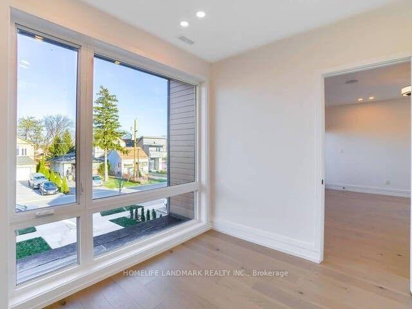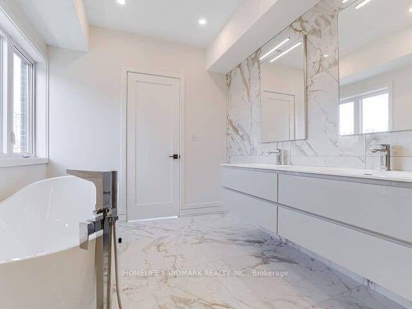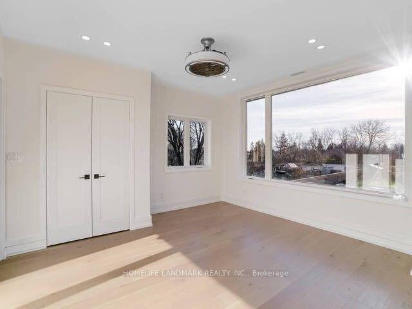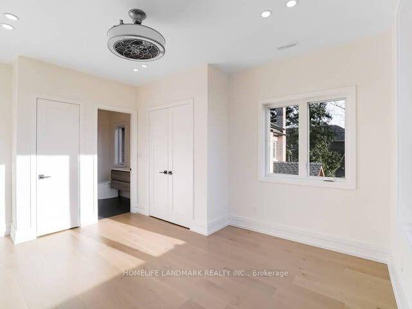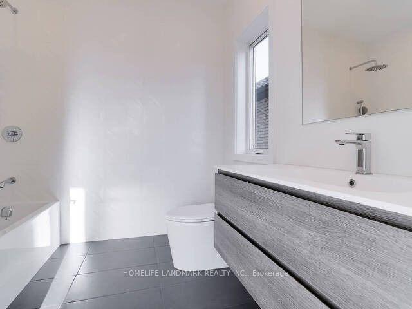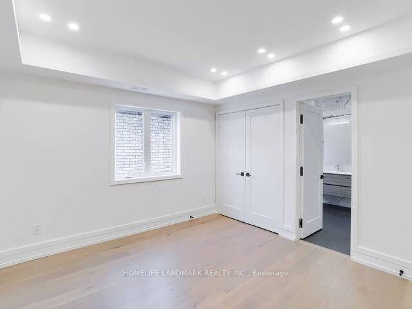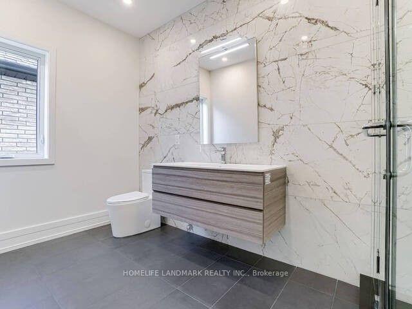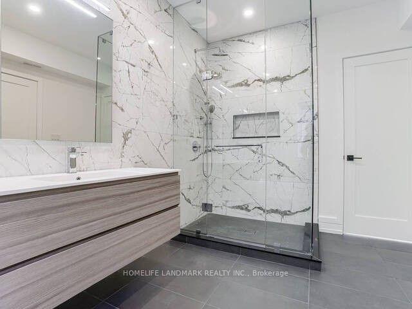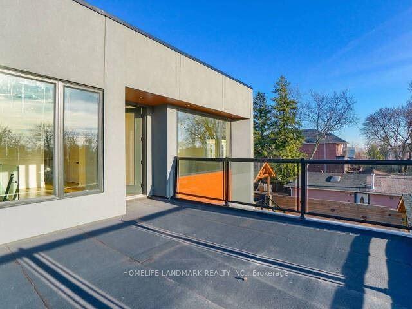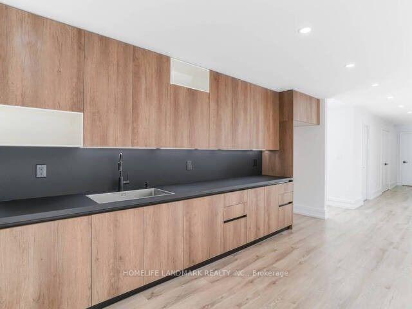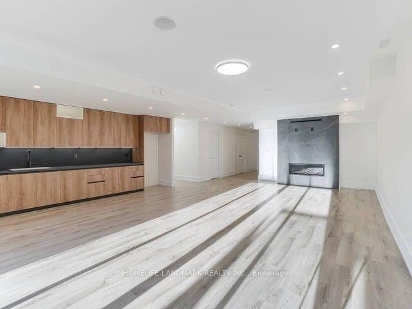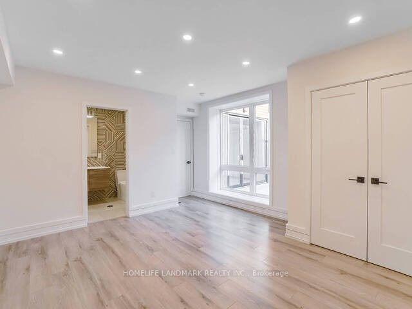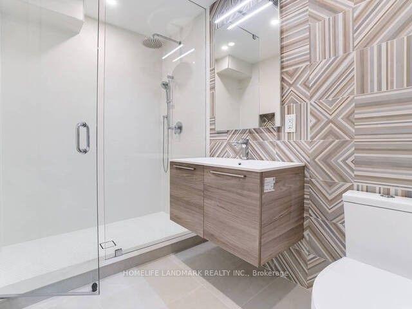$7,500
Available - For Rent
Listing ID: W12122849
1356 Alexandra Aven , Mississauga, L5E 2A6, Peel
| This exquisite custom-built detached home offers over 4,500 sq. ft. of luxurious living space on an impressive 297-ft deep lot in Mississaugas prestigious Lakeview community. Designed with both elegance and function, it features 4+1 bedrooms and 6 bathrooms, including a lower level ideal for a nanny or in-law suite. The home boasts a chef-inspired imported Italian kitchen with Thermador appliances, imported bathroom vanities, custom lighting, ceiling speakers, hardwired internet cables, and security cameras for modern convenience. The main floor showcases floor-to-ceiling windows, hardwood floors, a gas fireplace, and a striking mono-beam staircase with glass railing, while the custom carpentry and trim add refined detail throughout. Upstairs offers second-floor laundry and access to desired English and French schools. The finished basement features a large rec room, wet bar, gas fireplace, and walkout to the expansive backyard. Just steps from schools, and only 1 minute to the QEW and lake, with Port Credit, trails, and shops nearby, this sun-filled home delivers elevated living in a prime location. |
| Price | $7,500 |
| Taxes: | $0.00 |
| Occupancy: | Owner |
| Address: | 1356 Alexandra Aven , Mississauga, L5E 2A6, Peel |
| Directions/Cross Streets: | Cawthra/Qew |
| Rooms: | 11 |
| Bedrooms: | 4 |
| Bedrooms +: | 1 |
| Family Room: | T |
| Basement: | Finished wit |
| Furnished: | Unfu |
| Level/Floor | Room | Length(ft) | Width(ft) | Descriptions | |
| Room 1 | Ground | Living Ro | 15.97 | 10.99 | Large Window, Hardwood Floor, Built-in Speakers |
| Room 2 | Ground | Dining Ro | 10.99 | 15.97 | W/O To Deck, Hardwood Floor, Open Concept |
| Room 3 | Ground | Family Ro | 21.98 | 15.97 | Gas Fireplace, Hardwood Floor, Open Concept |
| Room 4 | Ground | Kitchen | 14.46 | 11.81 | Modern Kitchen, Centre Island, Custom Backsplash |
| Room 5 | Second | Primary B | 18.2 | 14.01 | 4 Pc Ensuite, Walk-In Closet(s), Balcony |
| Room 6 | Second | Bedroom 2 | 13.58 | 15.55 | Large Window, Hardwood Floor, 3 Pc Ensuite |
| Room 7 | Second | Bedroom 3 | 12.5 | 12.1 | Hardwood Floor, Window |
| Room 8 | Second | Bedroom 4 | 9.91 | 14.4 | Hardwood Floor, Window, Semi Ensuite |
| Room 9 | Basement | Bedroom 5 | 13.38 | 16.4 | 3 Pc Ensuite, Window Floor to Ceil, Laminate |
| Room 10 | Basement | Family Ro | 31.59 | 17.58 | Gas Fireplace, 2 Pc Bath, W/O To Yard |
| Room 11 | Second | Laundry | Closet Organizers |
| Washroom Type | No. of Pieces | Level |
| Washroom Type 1 | 4 | Second |
| Washroom Type 2 | 3 | Second |
| Washroom Type 3 | 2 | Ground |
| Washroom Type 4 | 3 | Basement |
| Washroom Type 5 | 2 | Basement |
| Total Area: | 0.00 |
| Approximatly Age: | New |
| Property Type: | Detached |
| Style: | 2-Storey |
| Exterior: | Brick, Stucco (Plaster) |
| Garage Type: | Built-In |
| (Parking/)Drive: | Private |
| Drive Parking Spaces: | 4 |
| Park #1 | |
| Parking Type: | Private |
| Park #2 | |
| Parking Type: | Private |
| Pool: | None |
| Laundry Access: | Ensuite |
| Approximatly Age: | New |
| Approximatly Square Footage: | 3500-5000 |
| CAC Included: | N |
| Water Included: | N |
| Cabel TV Included: | N |
| Common Elements Included: | N |
| Heat Included: | N |
| Parking Included: | N |
| Condo Tax Included: | N |
| Building Insurance Included: | N |
| Fireplace/Stove: | Y |
| Heat Type: | Forced Air |
| Central Air Conditioning: | Central Air |
| Central Vac: | N |
| Laundry Level: | Syste |
| Ensuite Laundry: | F |
| Sewers: | Sewer |
| Although the information displayed is believed to be accurate, no warranties or representations are made of any kind. |
| HOMELIFE LANDMARK REALTY INC. |
|
|

Mak Azad
Broker
Dir:
647-831-6400
Bus:
416-298-8383
Fax:
416-298-8303
| Book Showing | Email a Friend |
Jump To:
At a Glance:
| Type: | Freehold - Detached |
| Area: | Peel |
| Municipality: | Mississauga |
| Neighbourhood: | Lakeview |
| Style: | 2-Storey |
| Approximate Age: | New |
| Beds: | 4+1 |
| Baths: | 6 |
| Fireplace: | Y |
| Pool: | None |
Locatin Map:

