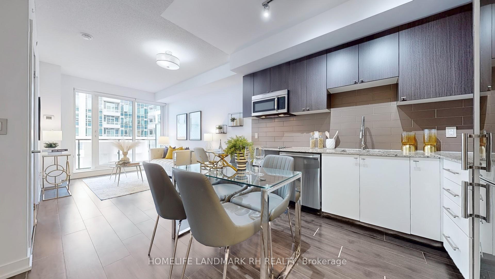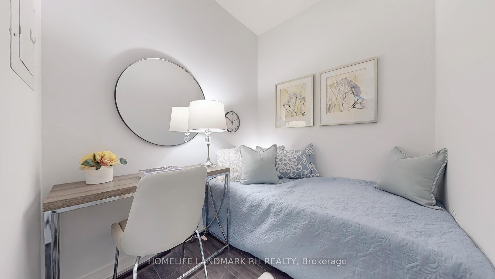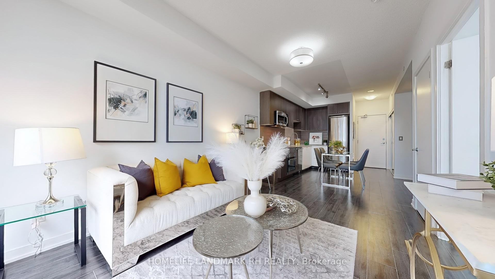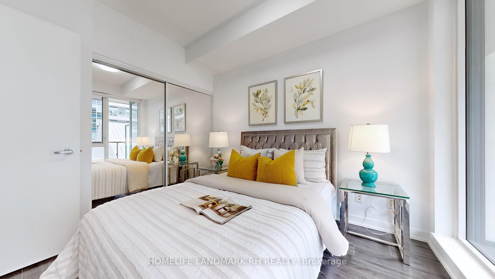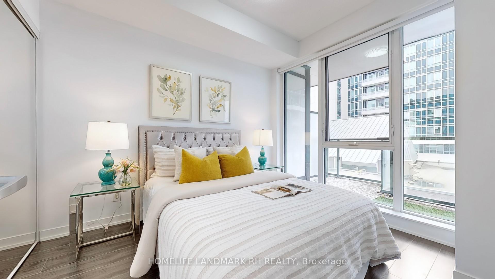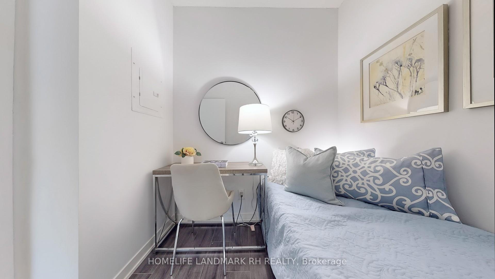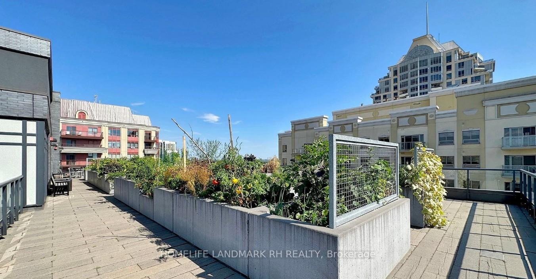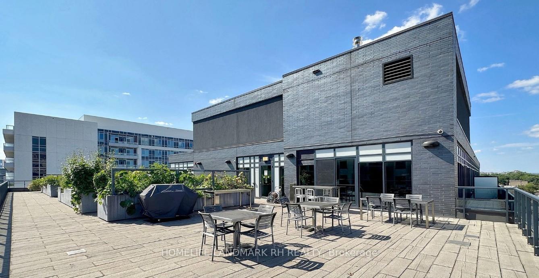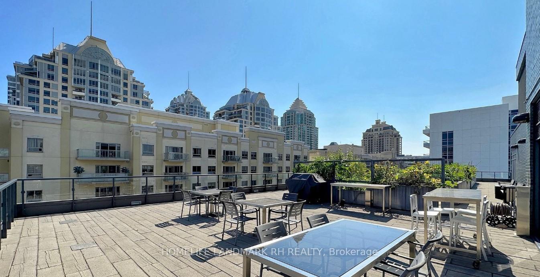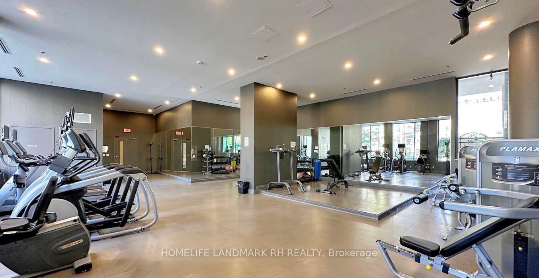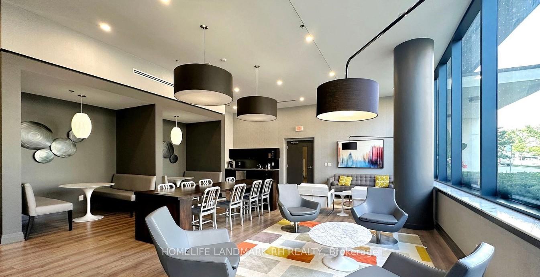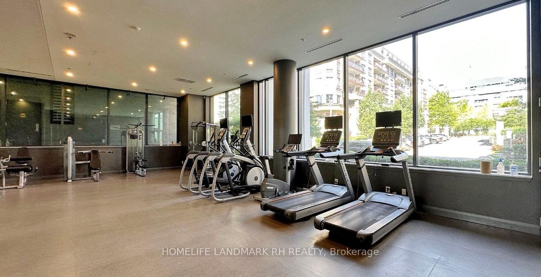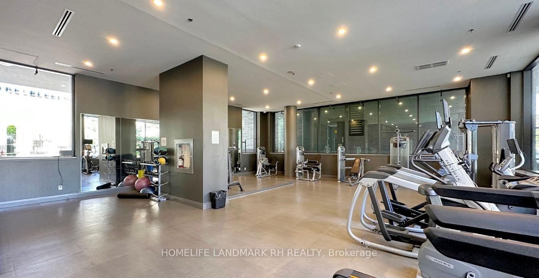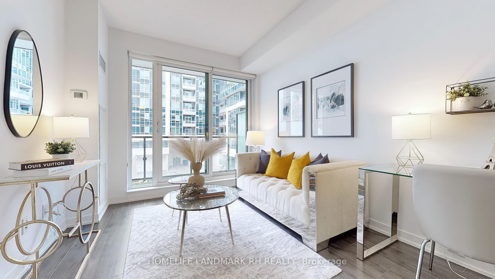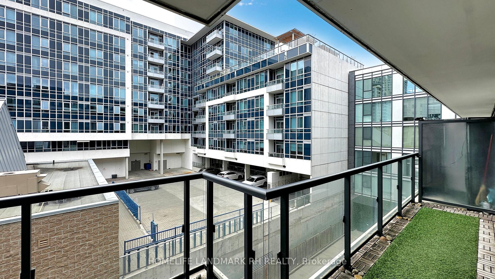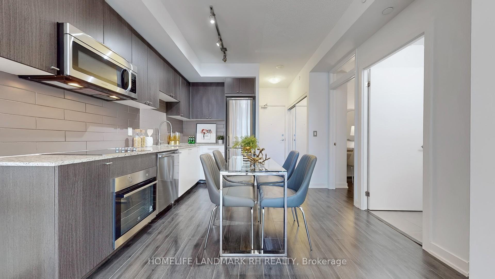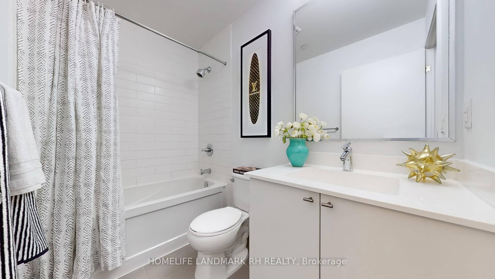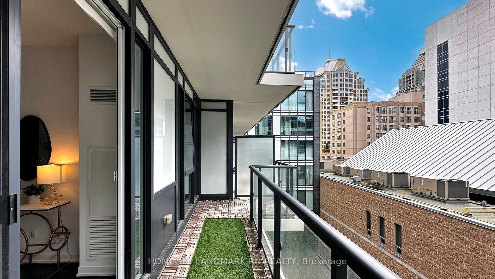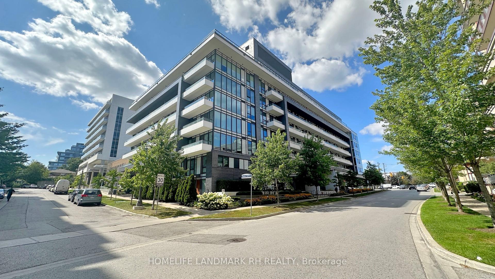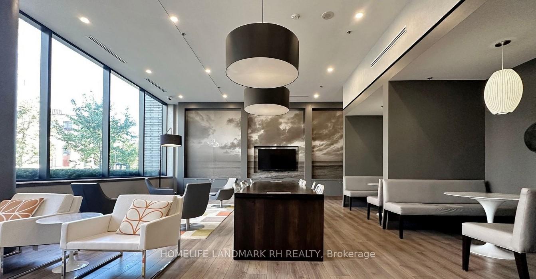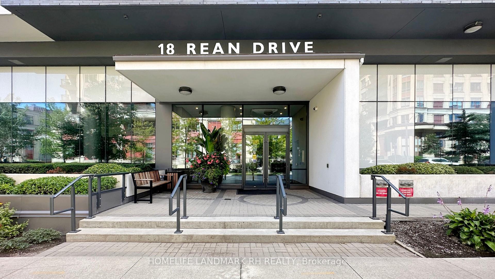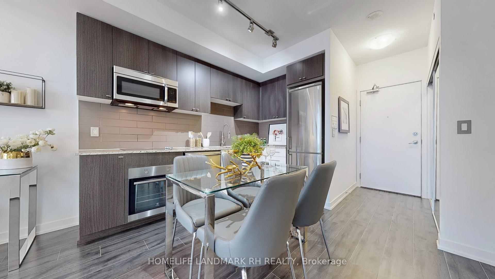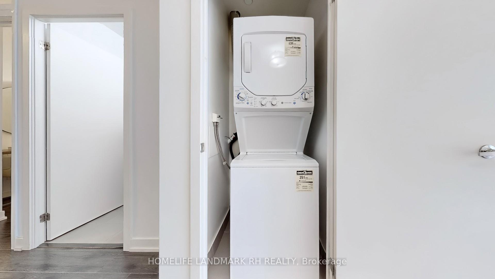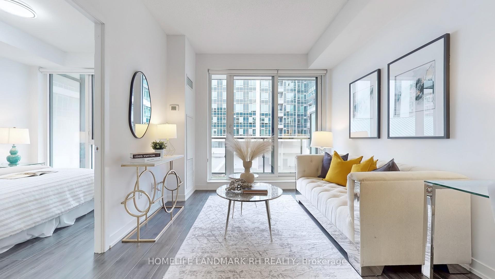$448,000
Available - For Sale
Listing ID: C12122843
18 Rean Driv , Toronto, M2K 0C7, Toronto
| Prime Location @ Bayview Village . 1 + 1 unit w/ 9' Ceilings & Large Windows. Den with Door Can be the 2nd Bdrm. Extra Study Space in Living. 554 S.F + Large Balcony. Laminate Flooring throughout. Modern kitchen w/ Quartz Countertop, Backsplash and S/S Appl. Great Amenities: 24 Hr Concierge, Gym, Roof Top Terrace, Party Rm & Business Centre ,& Visitor Parking... **EXTRAS** Steps to public transit & Subway Station. Directly across from Bayview Village Shopping Centre , Close to Hwy401 & Community Centre.. |
| Price | $448,000 |
| Taxes: | $2274.62 |
| Assessment Year: | 2024 |
| Occupancy: | Vacant |
| Address: | 18 Rean Driv , Toronto, M2K 0C7, Toronto |
| Postal Code: | M2K 0C7 |
| Province/State: | Toronto |
| Directions/Cross Streets: | Bayview/Sheppard |
| Level/Floor | Room | Length(ft) | Width(ft) | Descriptions | |
| Room 1 | Flat | Living Ro | 13.25 | 9.97 | Combined w/Dining, W/O To Balcony, Window Floor to Ceil |
| Room 2 | Flat | Dining Ro | 9.97 | 13.25 | Combined w/Living, Breakfast Area, Laminate |
| Room 3 | Flat | Kitchen | 13.25 | 9.97 | Stainless Steel Appl, Quartz Counter, Backsplash |
| Room 4 | Flat | Bedroom | 10.66 | 9.41 | Large Closet, 4 Pc Bath, Laminate |
| Room 5 | Flat | Den | 6.99 | 6 | Enclosed, Combined w/Office, Laminate |
| Room 6 | Flat | Laundry | 4.49 | 4.49 | Separate Room, Swing Doors, Tile Floor |
| Washroom Type | No. of Pieces | Level |
| Washroom Type 1 | 4 | Flat |
| Washroom Type 2 | 0 | |
| Washroom Type 3 | 0 | |
| Washroom Type 4 | 0 | |
| Washroom Type 5 | 0 |
| Total Area: | 0.00 |
| Sprinklers: | Conc |
| Washrooms: | 1 |
| Heat Type: | Forced Air |
| Central Air Conditioning: | Central Air |
$
%
Years
This calculator is for demonstration purposes only. Always consult a professional
financial advisor before making personal financial decisions.
| Although the information displayed is believed to be accurate, no warranties or representations are made of any kind. |
| HOMELIFE LANDMARK RH REALTY |
|
|

Mak Azad
Broker
Dir:
647-831-6400
Bus:
416-298-8383
Fax:
416-298-8303
| Book Showing | Email a Friend |
Jump To:
At a Glance:
| Type: | Com - Condo Apartment |
| Area: | Toronto |
| Municipality: | Toronto C15 |
| Neighbourhood: | Bayview Village |
| Style: | Apartment |
| Tax: | $2,274.62 |
| Maintenance Fee: | $509.39 |
| Beds: | 1+1 |
| Baths: | 1 |
| Fireplace: | N |
Locatin Map:
Payment Calculator:

