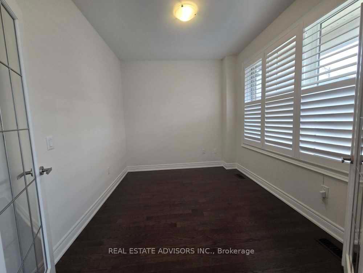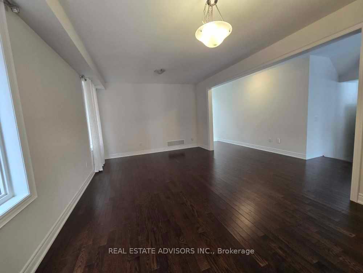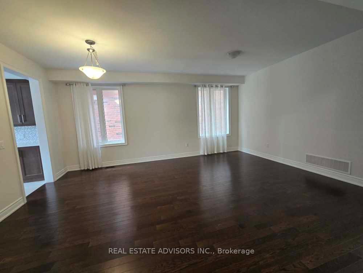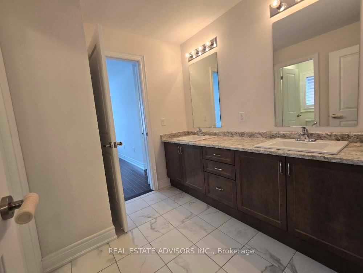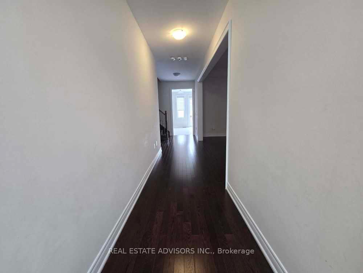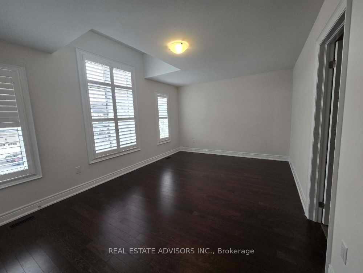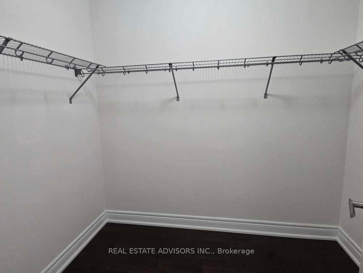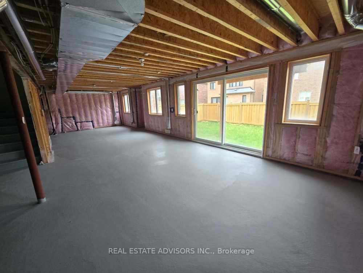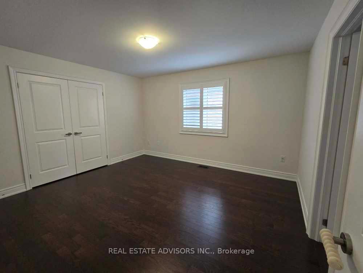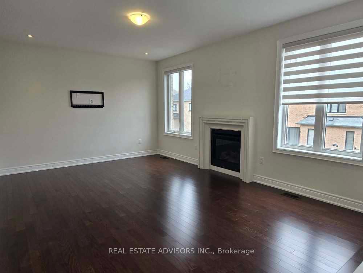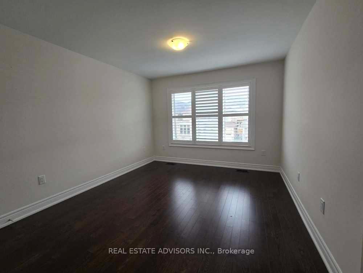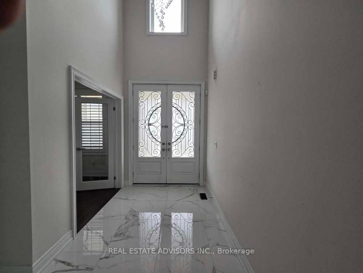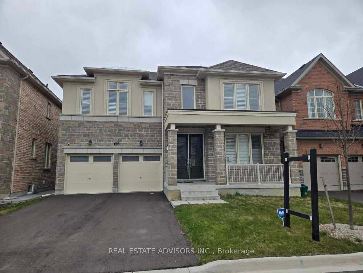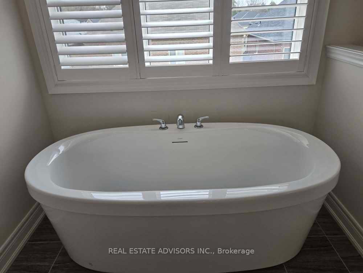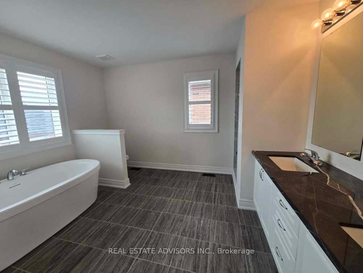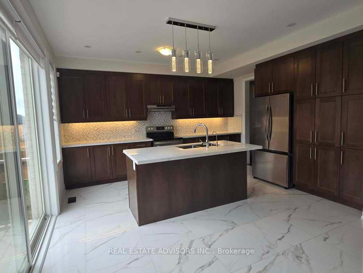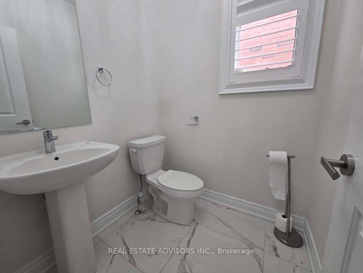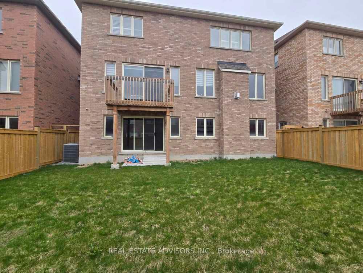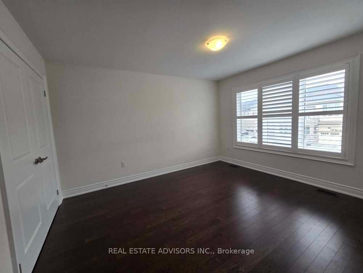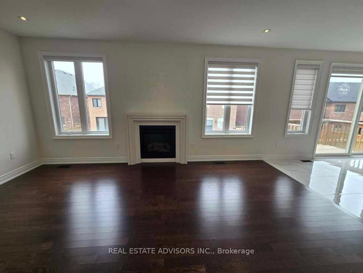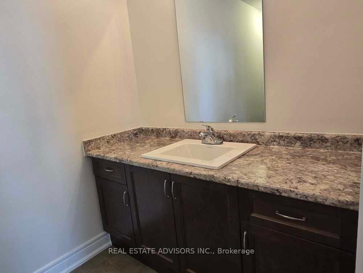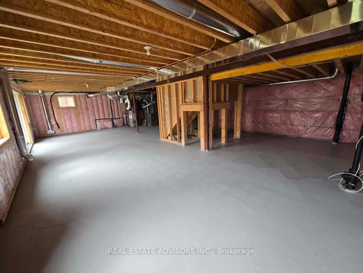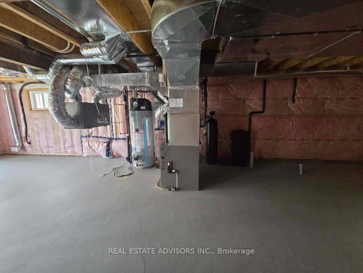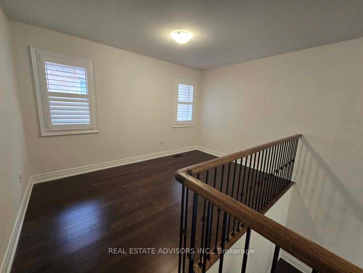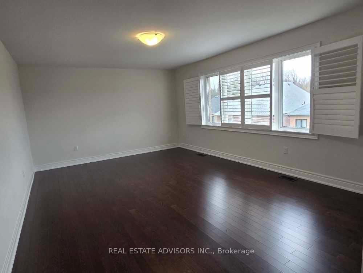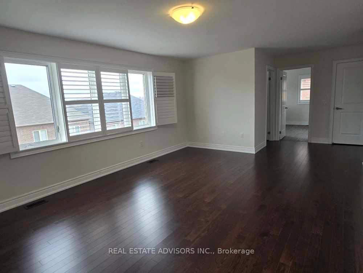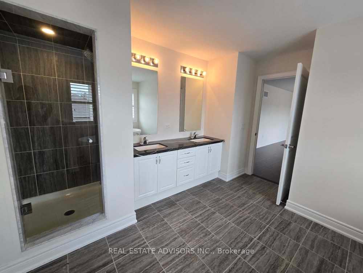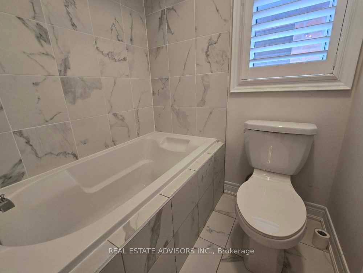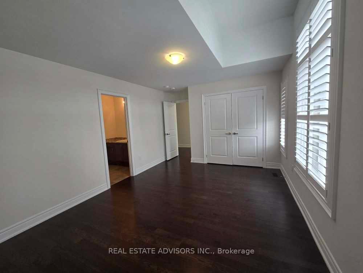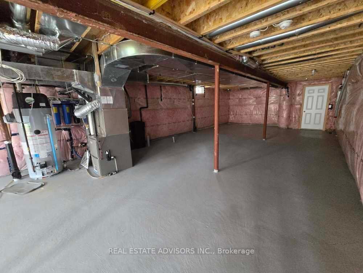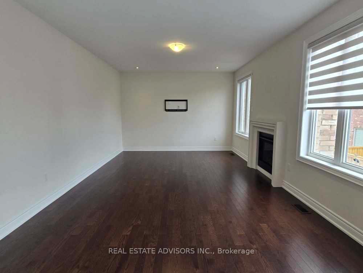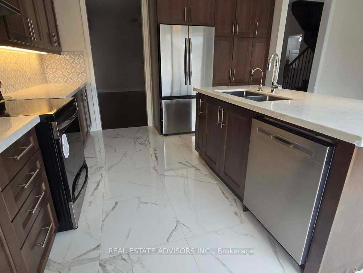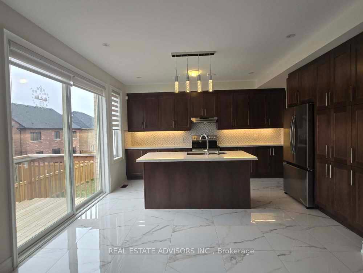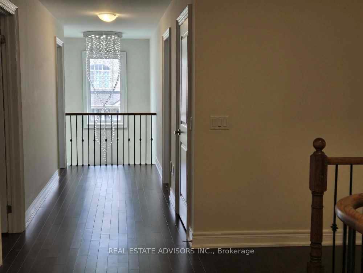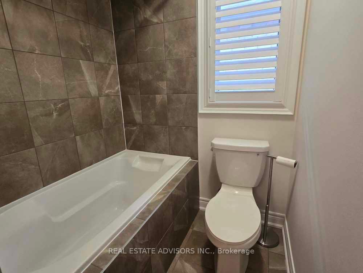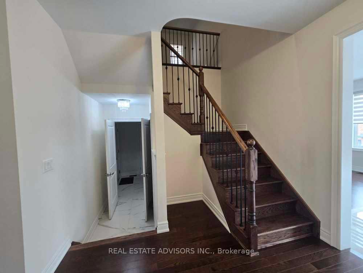$1,449,900
Available - For Sale
Listing ID: N12122615
135 Ben Sinclair Aven , East Gwillimbury, L9N 0S3, York
| Stunning 2-year-new detached home with double car garage in prestigious Queensville! Boasting over 3,300 sq. ft. plus a finished walk-out basement, this home features a luxurious primary retreat with a spa-like 5-piece ensuite, soaker tub, glass shower, double sinks, and a custom dressing room. Spacious secondary bedrooms offer exceptional comfort. Enjoy your morning coffee on the covered front porch or entertain in the beautifully finished lower level. Garage access via a large mudroom adds convenience. Ideally located near top-rated schools, trails, parks, community centre, Costco, golf, Hwy 404, East Gwillimbury GO, and future Bradford Bypass a commuters dream! |
| Price | $1,449,900 |
| Taxes: | $7044.00 |
| Occupancy: | Vacant |
| Address: | 135 Ben Sinclair Aven , East Gwillimbury, L9N 0S3, York |
| Directions/Cross Streets: | Leslie/ Queensville Side/Doane |
| Rooms: | 12 |
| Bedrooms: | 4 |
| Bedrooms +: | 0 |
| Family Room: | T |
| Basement: | Walk-Out, Unfinished |
| Level/Floor | Room | Length(ft) | Width(ft) | Descriptions | |
| Room 1 | Main | Living Ro | 19.02 | 13.12 | Hardwood Floor, Combined w/Dining |
| Room 2 | Main | Dining Ro | 19.02 | 13.12 | Hardwood Floor, Large Window |
| Room 3 | Main | Kitchen | 15.42 | 8.04 | Porcelain Floor, Double Sink |
| Room 4 | Main | Breakfast | 13.12 | 10.82 | Porcelain Floor, Breakfast Area |
| Room 5 | Main | Family Ro | 13.12 | 17.97 | Fireplace, Hardwood Floor |
| Room 6 | Main | Office | 8.86 | 10.82 | French Doors, Hardwood Floor, Large Window |
| Room 7 | Second | Primary B | 13.12 | 18.04 | 5 Pc Bath, Walk-In Closet(s), Hardwood Floor |
| Room 8 | Second | Bedroom 2 | 13.45 | 12.46 | Semi Ensuite, Hardwood Floor, Large Closet |
| Room 9 | Second | Bedroom 3 | 13.12 | 10.99 | Semi Ensuite, Hardwood Floor, Large Closet |
| Room 10 | Second | Bedroom 4 | 11.48 | 16.04 | 4 Pc Bath, Hardwood Floor, Double Closet |
| Room 11 | Second | Loft | 12.79 | 8.2 | Hardwood Floor, Large Window |
| Room 12 | Main | Laundry | 10 | 10 | Closet |
| Washroom Type | No. of Pieces | Level |
| Washroom Type 1 | 5 | |
| Washroom Type 2 | 4 | |
| Washroom Type 3 | 4 | |
| Washroom Type 4 | 2 | |
| Washroom Type 5 | 0 |
| Total Area: | 0.00 |
| Approximatly Age: | 0-5 |
| Property Type: | Detached |
| Style: | 2-Storey |
| Exterior: | Brick |
| Garage Type: | Built-In |
| (Parking/)Drive: | Private |
| Drive Parking Spaces: | 4 |
| Park #1 | |
| Parking Type: | Private |
| Park #2 | |
| Parking Type: | Private |
| Pool: | None |
| Approximatly Age: | 0-5 |
| Approximatly Square Footage: | 3000-3500 |
| CAC Included: | N |
| Water Included: | N |
| Cabel TV Included: | N |
| Common Elements Included: | N |
| Heat Included: | N |
| Parking Included: | N |
| Condo Tax Included: | N |
| Building Insurance Included: | N |
| Fireplace/Stove: | Y |
| Heat Type: | Forced Air |
| Central Air Conditioning: | Central Air |
| Central Vac: | N |
| Laundry Level: | Syste |
| Ensuite Laundry: | F |
| Sewers: | Sewer |
$
%
Years
This calculator is for demonstration purposes only. Always consult a professional
financial advisor before making personal financial decisions.
| Although the information displayed is believed to be accurate, no warranties or representations are made of any kind. |
| REAL ESTATE ADVISORS INC. |
|
|

Mak Azad
Broker
Dir:
647-831-6400
Bus:
416-298-8383
Fax:
416-298-8303
| Book Showing | Email a Friend |
Jump To:
At a Glance:
| Type: | Freehold - Detached |
| Area: | York |
| Municipality: | East Gwillimbury |
| Neighbourhood: | Queensville |
| Style: | 2-Storey |
| Approximate Age: | 0-5 |
| Tax: | $7,044 |
| Beds: | 4 |
| Baths: | 4 |
| Fireplace: | Y |
| Pool: | None |
Locatin Map:
Payment Calculator:

