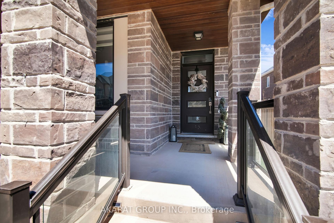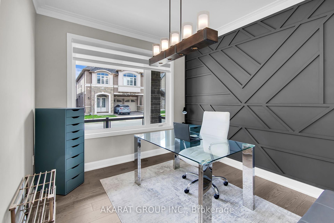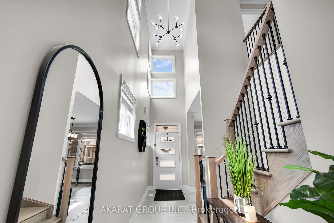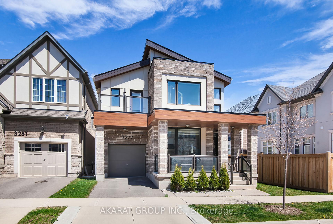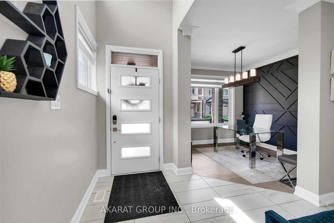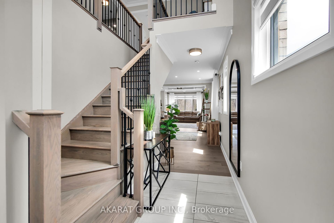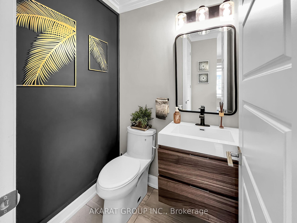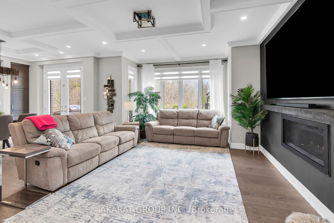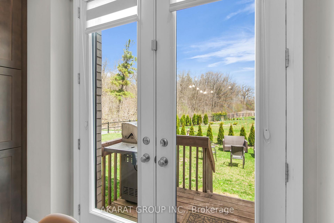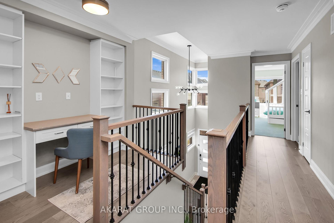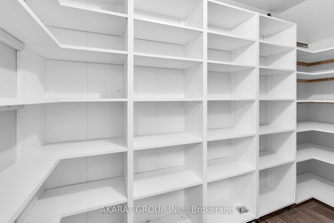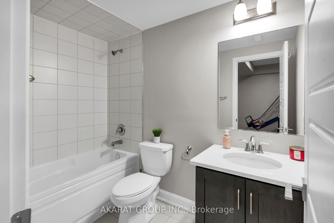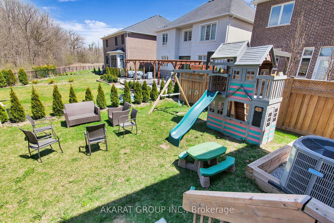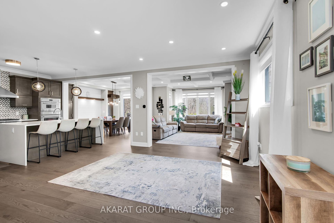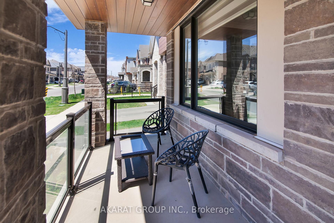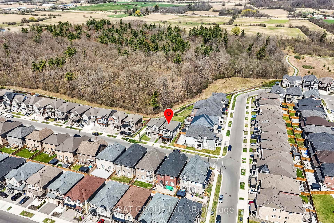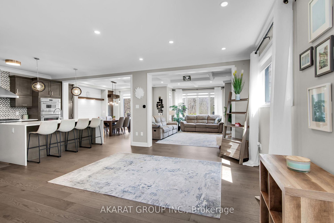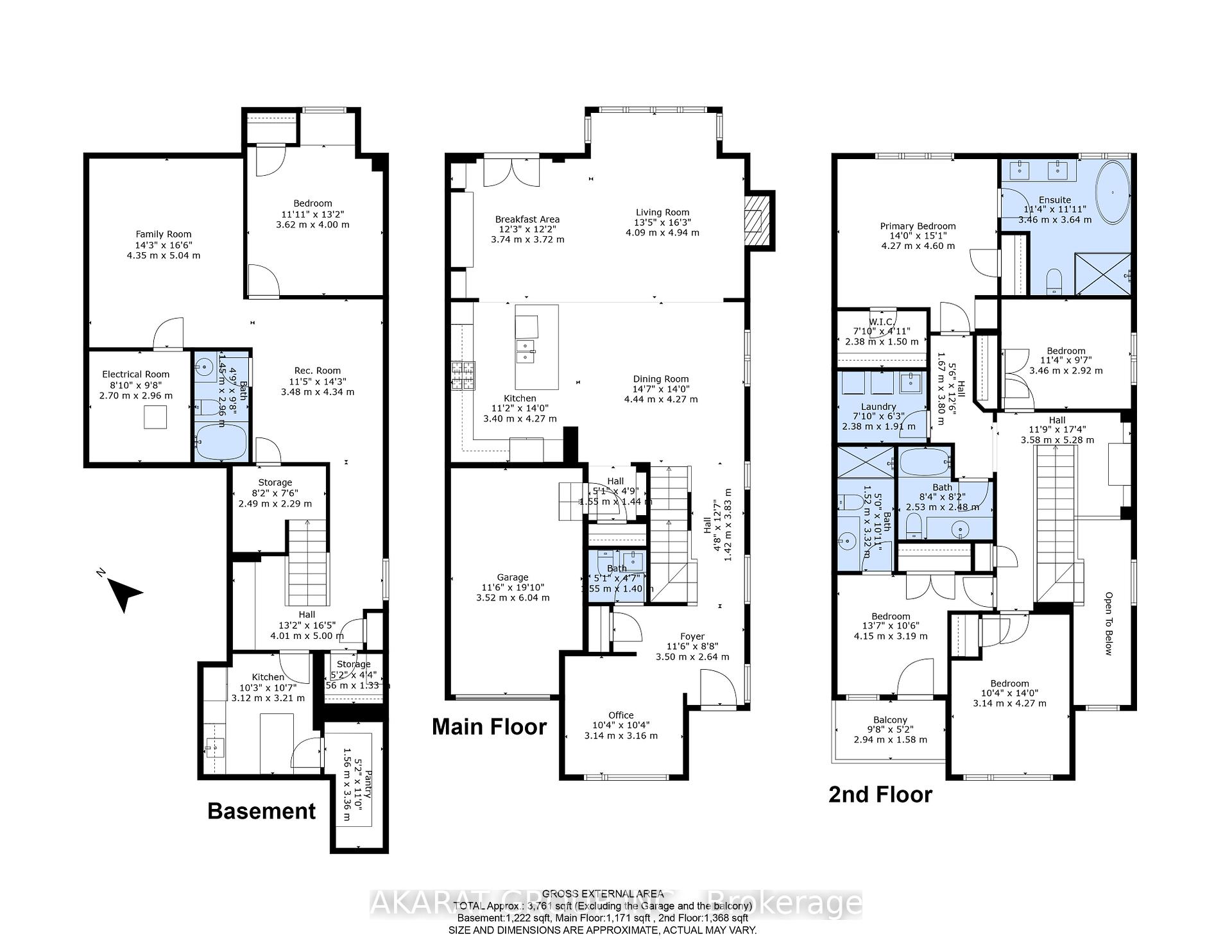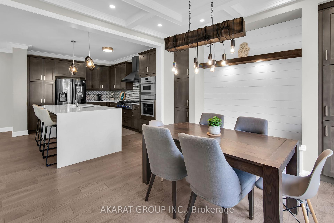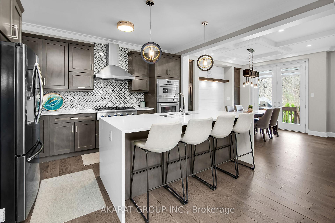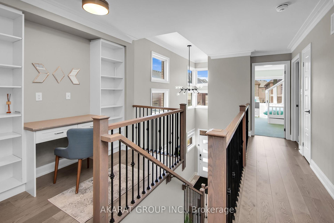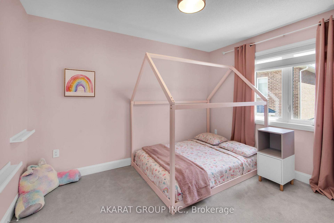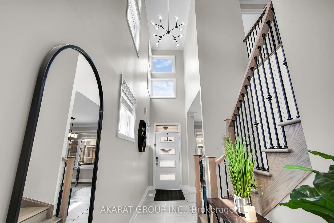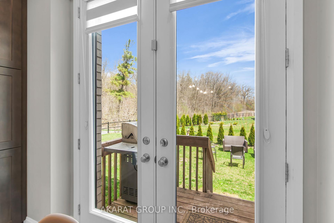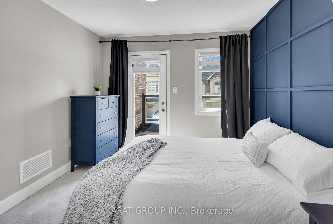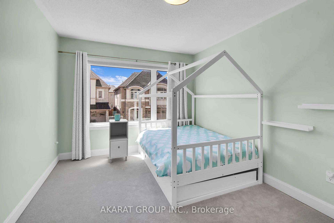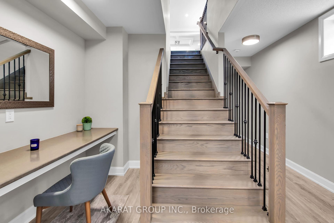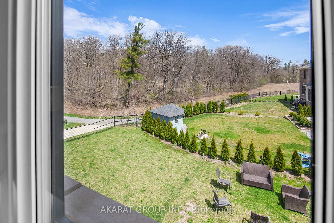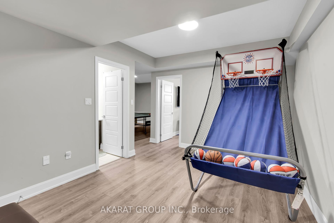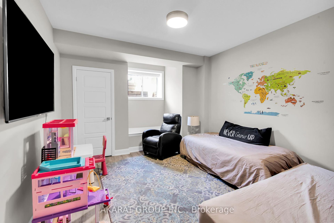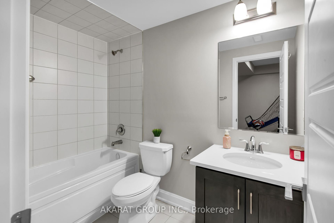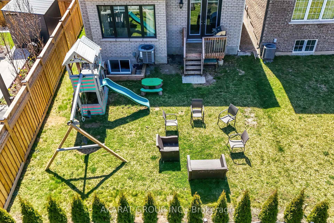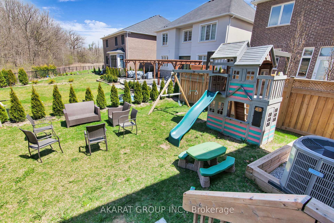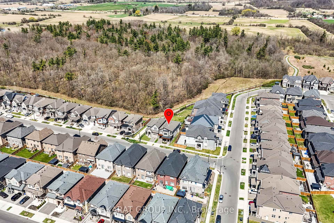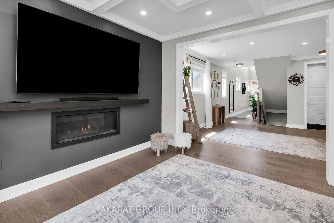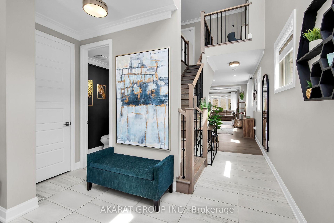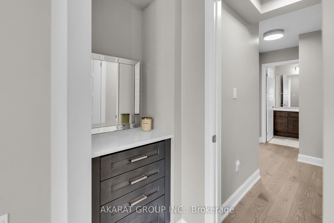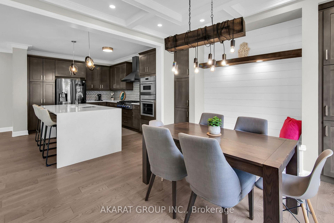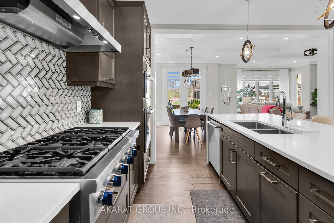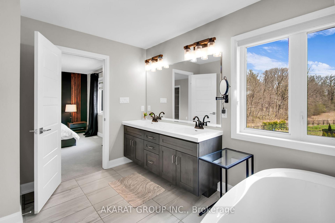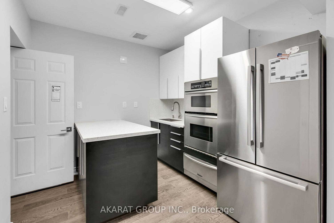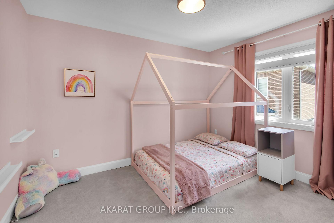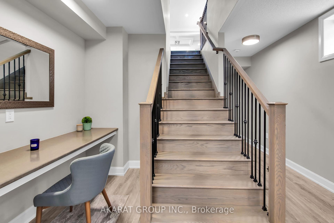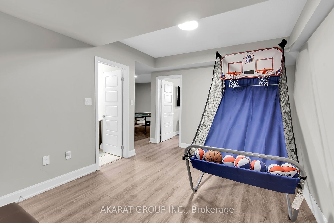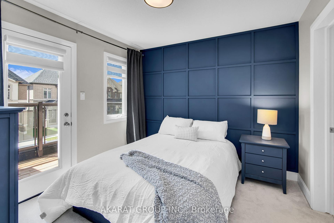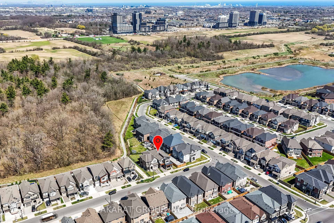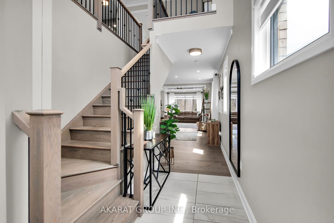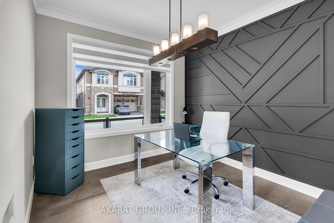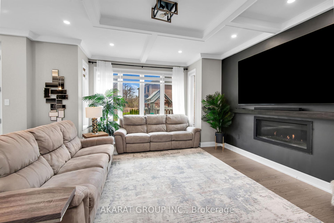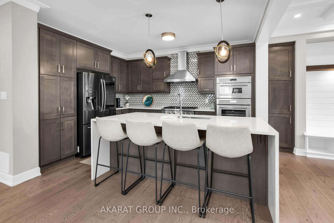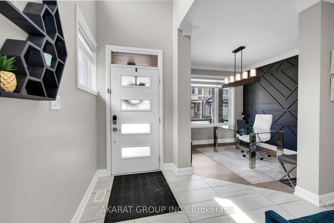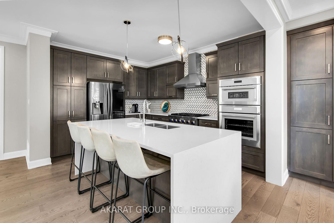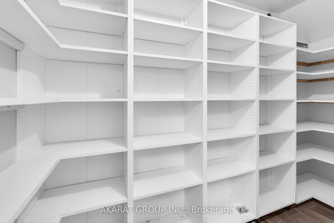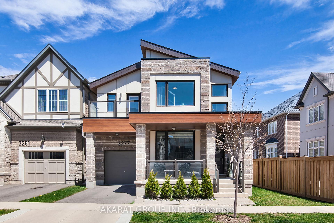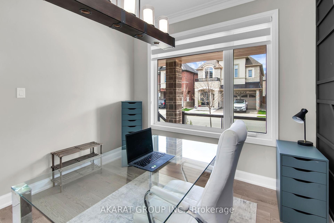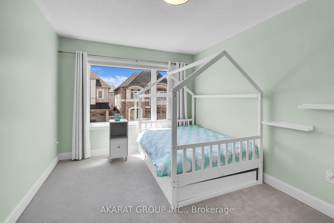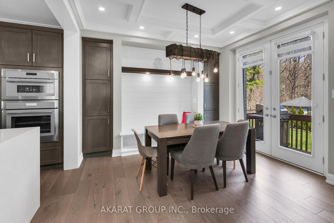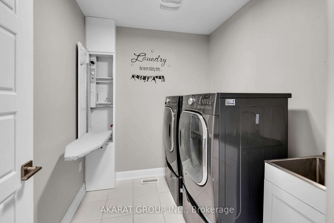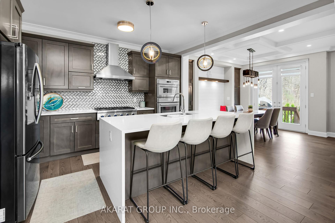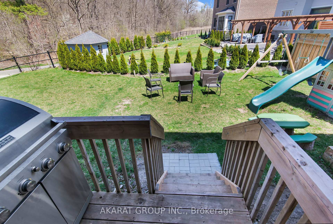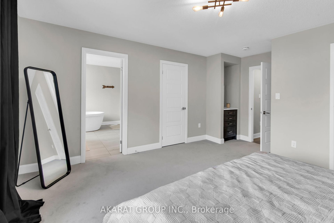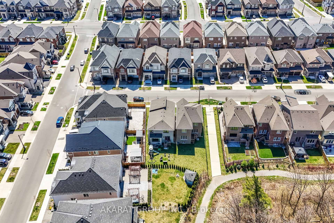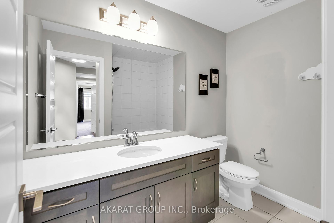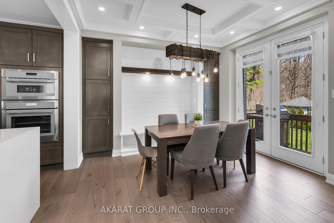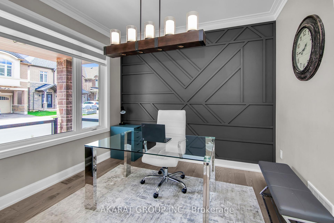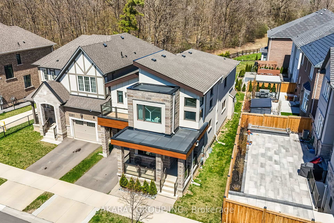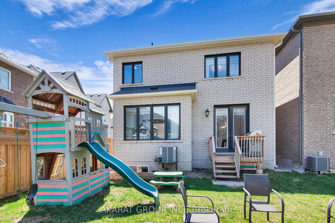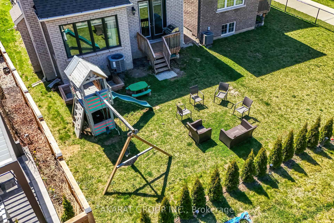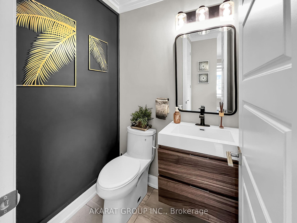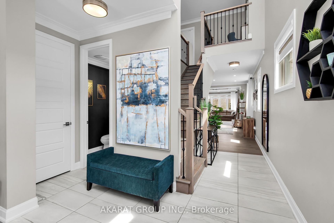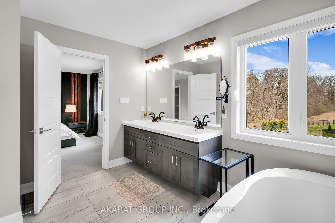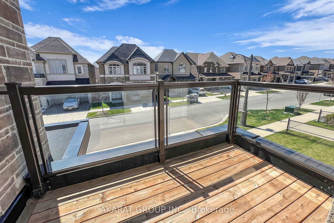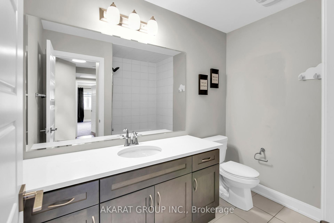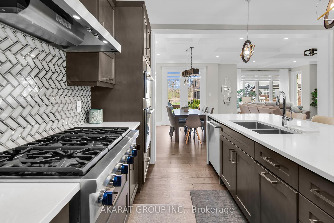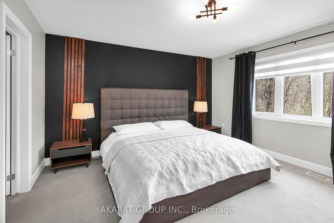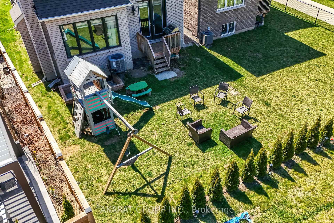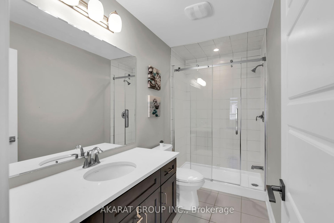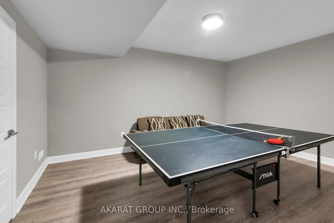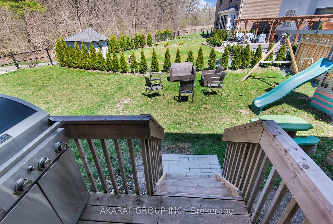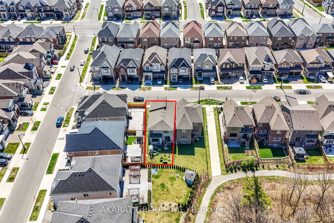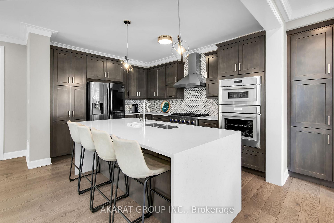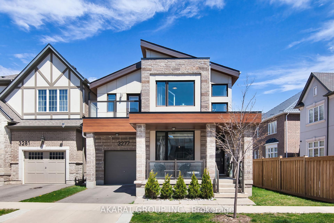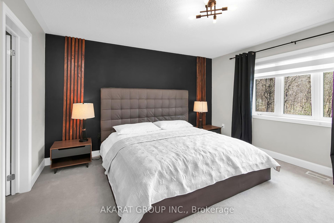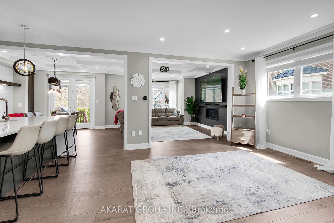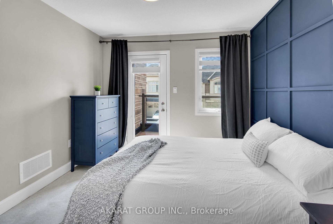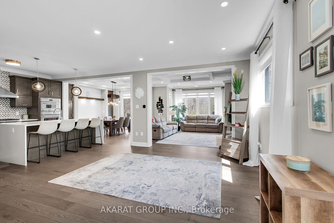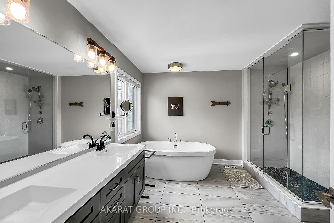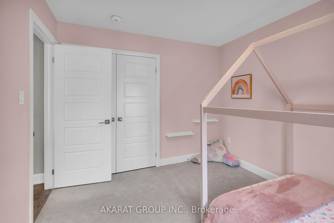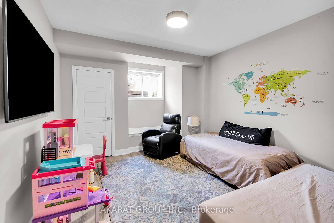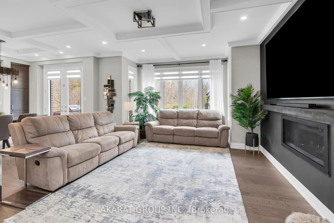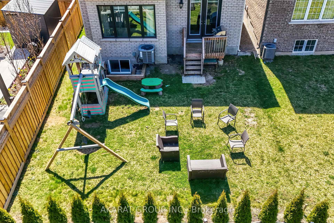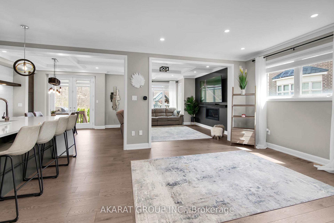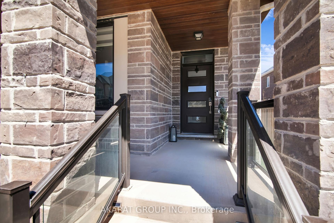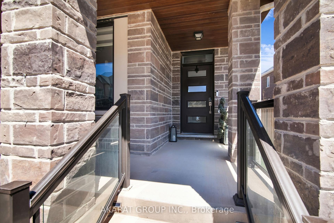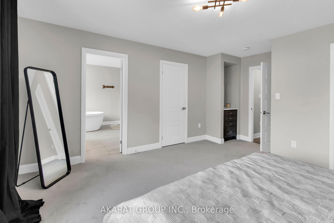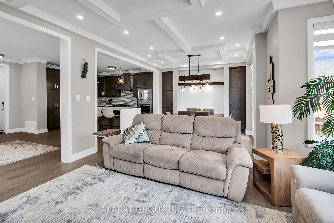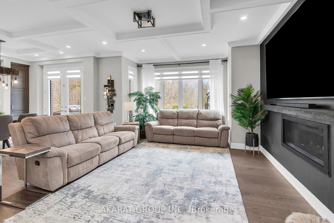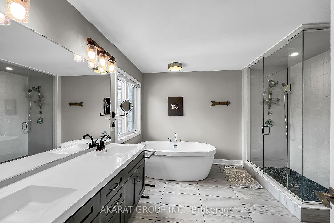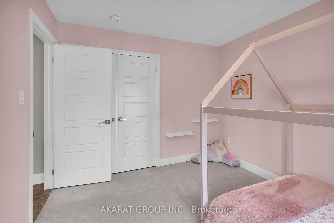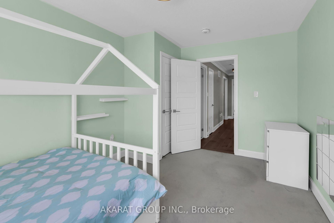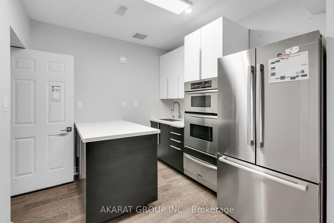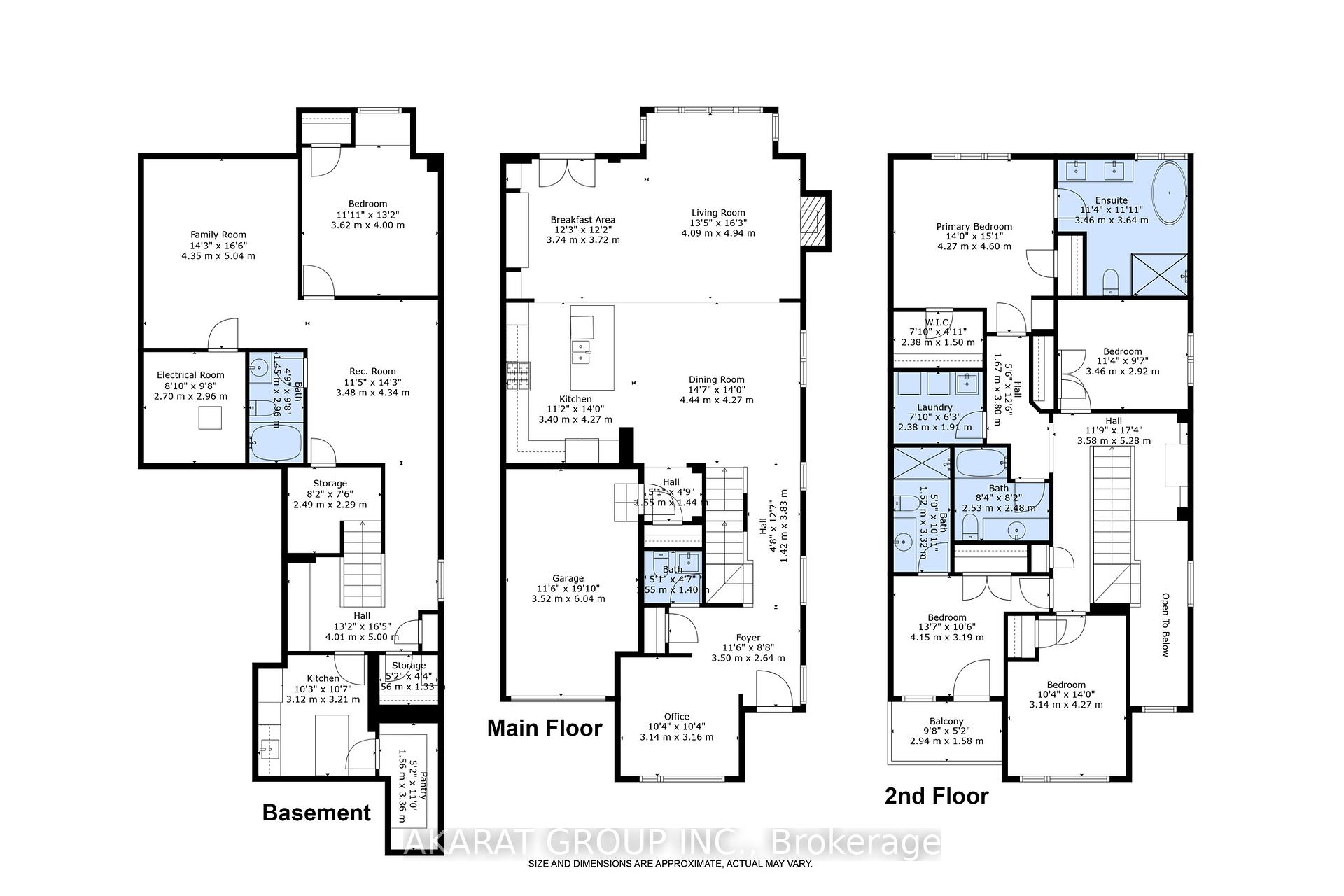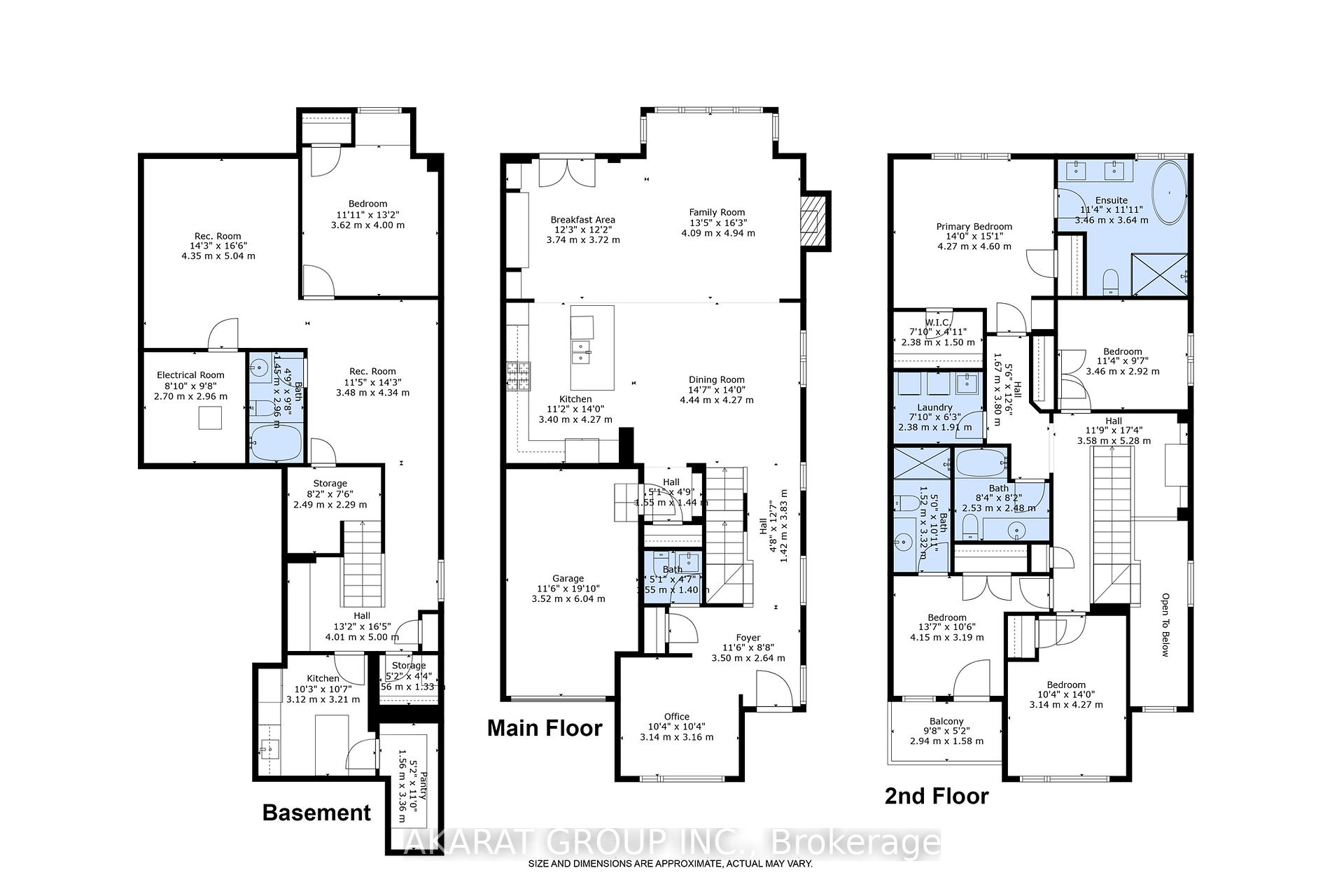$5,600
Available - For Rent
Listing ID: W12122622
3277 Vernon Powell Driv , Oakville, L6H 0Y5, Halton
| Stunning Executive Furnished Home in The Preserve neighbourhood of Oakville. This spacious 4+1 bedroom, 5-bathroom home sits on a premium deep ravine lot, offering both privacy and luxury living. Thoughtfully designed with high-end finishes throughout, the home features a gourmet kitchen with top-of-the-line Stainless Steel appliances, a spacious pantry and a waterfall quartz island, for hosting the perfect party. The main-floor bright and sizeable office offers comfort and ease to work from home, in addition to the second-floor computer nook. Upstairs, you'll find three full bathrooms and a walk-out balcony from one of the bedrooms. The professionally finished lower level includes a fifth bedroom, full bathroom, recreation area, 2nd kitchen, and ample storage space. Additional highlights include excuisite furnishings, pot lights, coffered ceiling, crown moldings, custom feature walls, and a stylish fireplace accent wall. With a private backyard backing onto a serene ravine, this home offers comfort and sophistication in one of Oakville's most desirable neighborhoods. (Available for short-Term as well) |
| Price | $5,600 |
| Taxes: | $0.00 |
| Occupancy: | Vacant |
| Address: | 3277 Vernon Powell Driv , Oakville, L6H 0Y5, Halton |
| Directions/Cross Streets: | Sixth line & Dundas |
| Rooms: | 9 |
| Rooms +: | 4 |
| Bedrooms: | 4 |
| Bedrooms +: | 1 |
| Family Room: | T |
| Basement: | Finished |
| Furnished: | Furn |
| Level/Floor | Room | Length(ft) | Width(ft) | Descriptions | |
| Room 1 | Ground | Family Ro | 16.2 | 13.42 | Hardwood Floor, Large Window, Coffered Ceiling(s) |
| Room 2 | Ground | Dining Ro | 14.56 | 14.01 | Hardwood Floor, Combined w/Living |
| Room 3 | Ground | Kitchen | 14.01 | 11.15 | Hardwood Floor, Quartz Counter, Stainless Steel Appl |
| Room 4 | Ground | Breakfast | 12.27 | 12.2 | Hardwood Floor, W/O To Deck, Coffered Ceiling(s) |
| Room 5 | Ground | Office | 19.81 | 11.55 | Hardwood Floor, Large Window, Wainscoting |
| Room 6 | Ground | Foyer | 11.48 | 8.66 | Tile Floor, Cathedral Ceiling(s), Large Window |
| Room 7 | Second | Primary B | 14.01 | 15.09 | Broadloom, 5 Pc Ensuite, Walk-In Closet(s) |
| Room 8 | Second | Bedroom 2 | 11.35 | 9.58 | Broadloom, Large Window, Closet |
| Room 9 | Second | Bedroom 3 | 14.01 | 10.3 | Broadloom, Large Window, Closet |
| Room 10 | Second | Bedroom 4 | 13.61 | 10.46 | Balcony, 3 Pc Ensuite, Closet |
| Room 11 | Basement | Bedroom | 11.87 | 13.12 | Large Window, Laminate, Closet |
| Room 12 | Basement | Recreatio | 16.53 | 14.27 | Laminate |
| Room 13 | Basement | Recreatio | 14.24 | 11.41 | Laminate |
| Room 14 | Basement | Kitchen | 10.53 | 10.53 | Laminate, Stainless Steel Appl, Quartz Counter |
| Room 15 | Basement | Pantry | 5.12 | 11.02 | B/I Shelves |
| Washroom Type | No. of Pieces | Level |
| Washroom Type 1 | 3 | Second |
| Washroom Type 2 | 5 | Second |
| Washroom Type 3 | 2 | Ground |
| Washroom Type 4 | 3 | Basement |
| Washroom Type 5 | 0 |
| Total Area: | 0.00 |
| Property Type: | Detached |
| Style: | 2-Storey |
| Exterior: | Brick |
| Garage Type: | Built-In |
| (Parking/)Drive: | Available, |
| Drive Parking Spaces: | 1 |
| Park #1 | |
| Parking Type: | Available, |
| Park #2 | |
| Parking Type: | Available |
| Park #3 | |
| Parking Type: | Private |
| Pool: | None |
| Laundry Access: | Laundry Room |
| Approximatly Square Footage: | 2500-3000 |
| CAC Included: | N |
| Water Included: | N |
| Cabel TV Included: | N |
| Common Elements Included: | N |
| Heat Included: | N |
| Parking Included: | Y |
| Condo Tax Included: | N |
| Building Insurance Included: | N |
| Fireplace/Stove: | Y |
| Heat Type: | Forced Air |
| Central Air Conditioning: | Central Air |
| Central Vac: | N |
| Laundry Level: | Syste |
| Ensuite Laundry: | F |
| Sewers: | Sewer |
| Although the information displayed is believed to be accurate, no warranties or representations are made of any kind. |
| AKARAT GROUP INC. |
|
|

Mak Azad
Broker
Dir:
647-831-6400
Bus:
416-298-8383
Fax:
416-298-8303
| Book Showing | Email a Friend |
Jump To:
At a Glance:
| Type: | Freehold - Detached |
| Area: | Halton |
| Municipality: | Oakville |
| Neighbourhood: | 1008 - GO Glenorchy |
| Style: | 2-Storey |
| Beds: | 4+1 |
| Baths: | 5 |
| Fireplace: | Y |
| Pool: | None |
Locatin Map:

