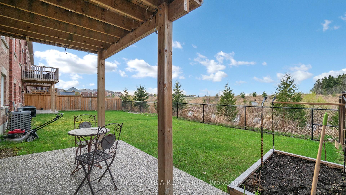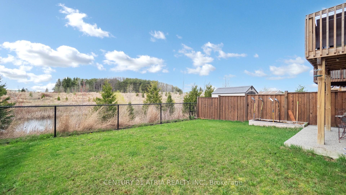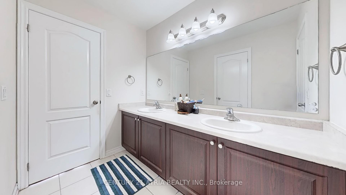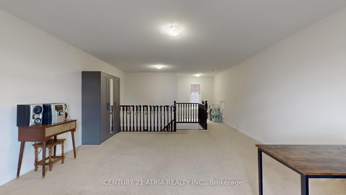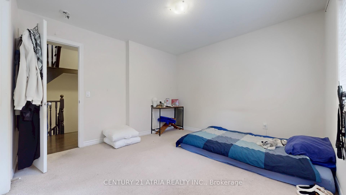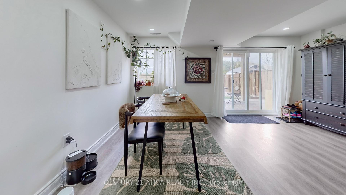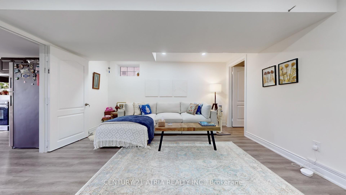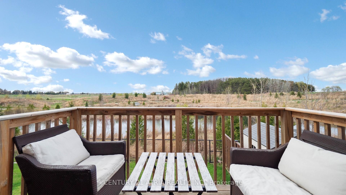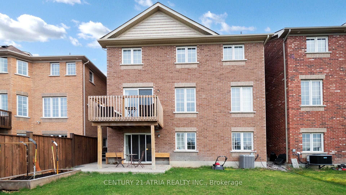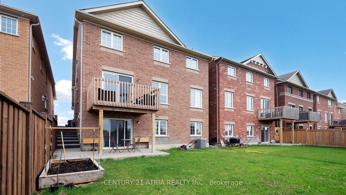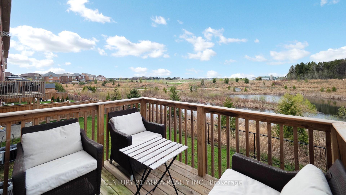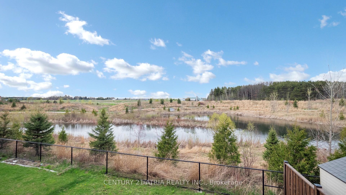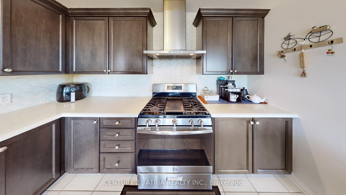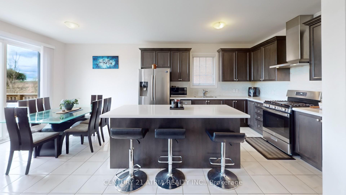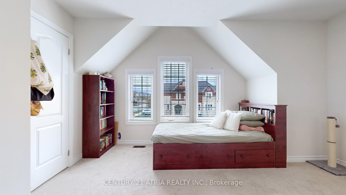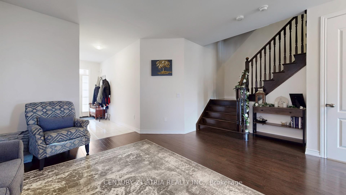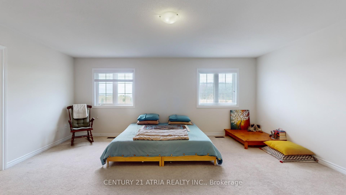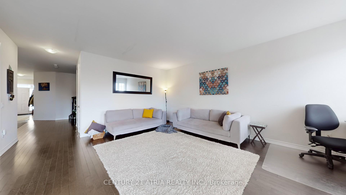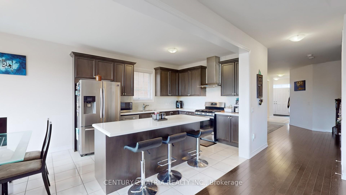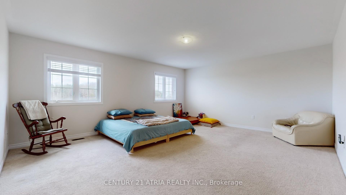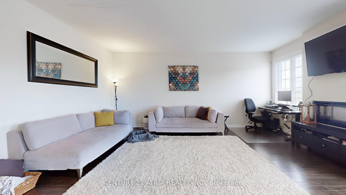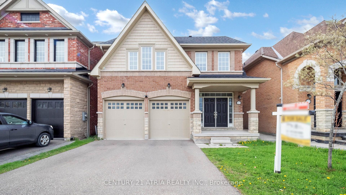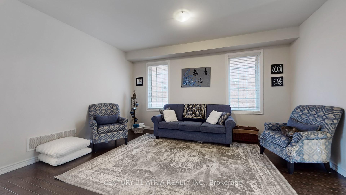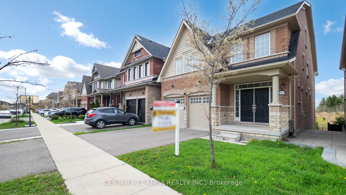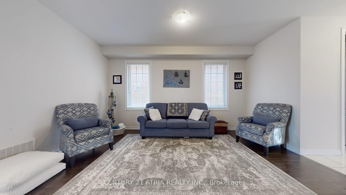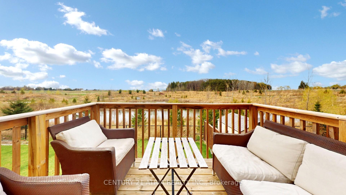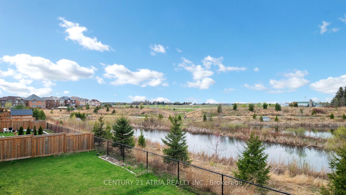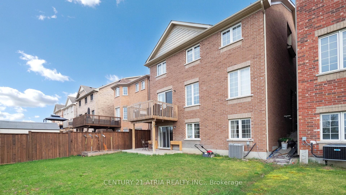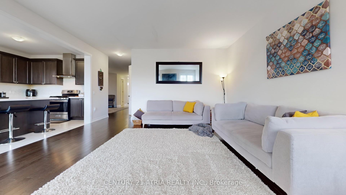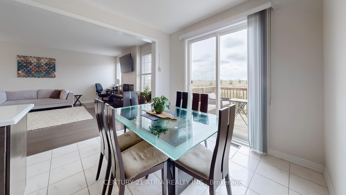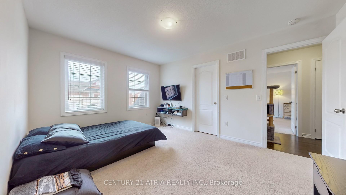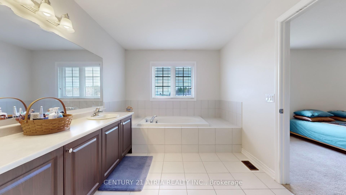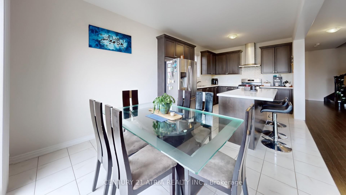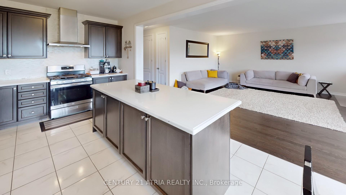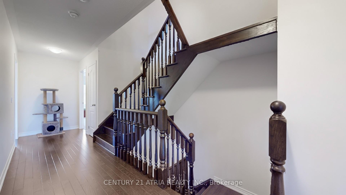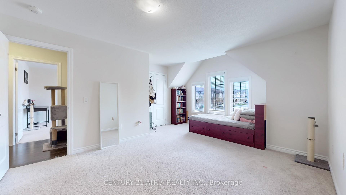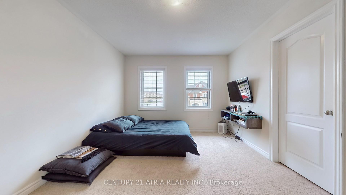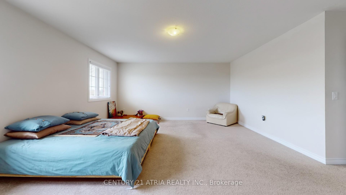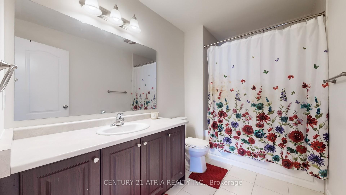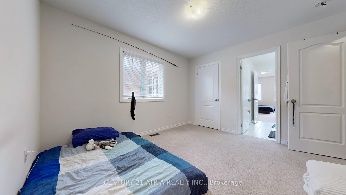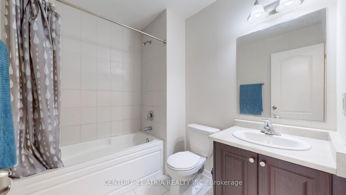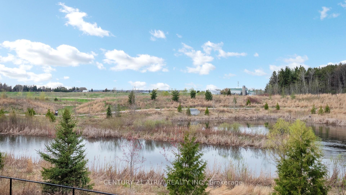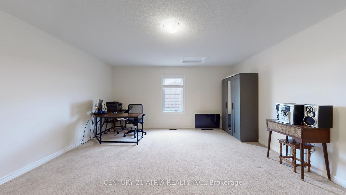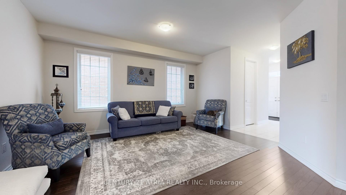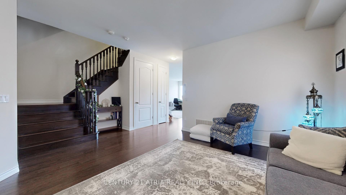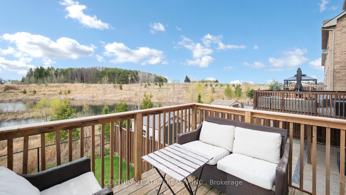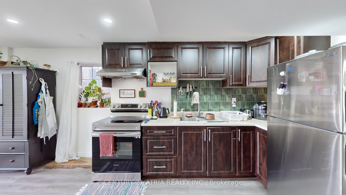$1,799,000
Available - For Sale
Listing ID: W12122814
101 Bonnieglen Farm Boul , Caledon, L7C 4B7, Peel
| Luxurious Premium Lot Backing onto Pond and Green Space. Over 3300 Sq. Ft. of Refined Living space. Welcome to 101 Bonnieglen Farm Blvd. Situated on a premium lot in a family oriented neighbourhood, this gorgeous 4-bedroom home backs onto lush green space and a tranquil pond, offering unparalleled privacy and amazing views. With over 3300 sq. ft. of exquisitely finished living space including a finished attic with a full bathroom. In addition a fully finished legal basement. This residence delivers the ultimate in luxurious multi-generational family living and entertaining.Many upgrades such as pot lights, stainless steel appliances, stone countertop hardwood flooring & 9ft ceilings. Unwind in the spacious primary suite, complete with an ensuite washroom and large walk-in closets. Every additional bedroom offers its own ensuite or semi-ensuite access, ensuring comfort and privacy for family or guests. The professionally finished basement offers exceptional living space and potential rental income. Step outside to your own private backyard , fully fenced and serene pond and green space views. Conveniently located near the Southfields Community Centre, top rated schools, multiple parks, and essential amenities, this really is a one-of-a-kind opportunity to own a luxurious home in an unbeatable setting. A must see to truly appreciate! |
| Price | $1,799,000 |
| Taxes: | $7800.00 |
| Occupancy: | Tenant |
| Address: | 101 Bonnieglen Farm Boul , Caledon, L7C 4B7, Peel |
| Directions/Cross Streets: | KENNEDY & DOUGALL |
| Rooms: | 12 |
| Bedrooms: | 4 |
| Bedrooms +: | 3 |
| Family Room: | T |
| Basement: | Apartment |
| Level/Floor | Room | Length(ft) | Width(ft) | Descriptions | |
| Room 1 | Main | Living Ro | 15.09 | 18.04 | |
| Room 2 | Main | Dining Ro | 15.09 | 18.04 | |
| Room 3 | Main | Family Ro | 16.73 | 12.14 | |
| Room 4 | Main | Kitchen | 10.99 | 9.97 | |
| Room 5 | Second | Primary B | 18.73 | 16.01 | |
| Room 6 | Second | Bedroom 2 | 11.15 | 13.45 | |
| Room 7 | Second | Bedroom 3 | 13.97 | 10.99 | |
| Room 8 | Second | Bedroom 4 | 10.99 | 11.97 | |
| Room 9 | Third | Loft | 15.58 | 16.07 | |
| Room 10 | Basement | Living Ro | 13.45 | 10.82 | |
| Room 11 | Basement | Bedroom | 8.2 | 9.87 | |
| Room 12 | Basement | Bedroom 2 | 6.23 | 9.51 |
| Washroom Type | No. of Pieces | Level |
| Washroom Type 1 | 2 | Ground |
| Washroom Type 2 | 5 | Second |
| Washroom Type 3 | 4 | Second |
| Washroom Type 4 | 4 | Third |
| Washroom Type 5 | 3 | Basement |
| Total Area: | 0.00 |
| Property Type: | Detached |
| Style: | 3-Storey |
| Exterior: | Brick |
| Garage Type: | Attached |
| Drive Parking Spaces: | 2 |
| Pool: | None |
| Approximatly Square Footage: | 3000-3500 |
| CAC Included: | N |
| Water Included: | N |
| Cabel TV Included: | N |
| Common Elements Included: | N |
| Heat Included: | N |
| Parking Included: | N |
| Condo Tax Included: | N |
| Building Insurance Included: | N |
| Fireplace/Stove: | Y |
| Heat Type: | Forced Air |
| Central Air Conditioning: | Central Air |
| Central Vac: | N |
| Laundry Level: | Syste |
| Ensuite Laundry: | F |
| Sewers: | Sewer |
$
%
Years
This calculator is for demonstration purposes only. Always consult a professional
financial advisor before making personal financial decisions.
| Although the information displayed is believed to be accurate, no warranties or representations are made of any kind. |
| CENTURY 21 ATRIA REALTY INC. |
|
|

Mak Azad
Broker
Dir:
647-831-6400
Bus:
416-298-8383
Fax:
416-298-8303
| Virtual Tour | Book Showing | Email a Friend |
Jump To:
At a Glance:
| Type: | Freehold - Detached |
| Area: | Peel |
| Municipality: | Caledon |
| Neighbourhood: | Rural Caledon |
| Style: | 3-Storey |
| Tax: | $7,800 |
| Beds: | 4+3 |
| Baths: | 6 |
| Fireplace: | Y |
| Pool: | None |
Locatin Map:
Payment Calculator:

