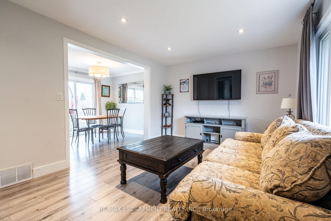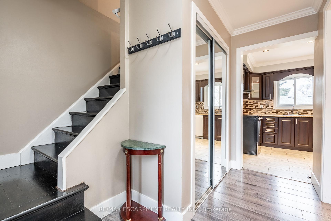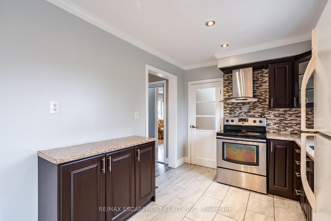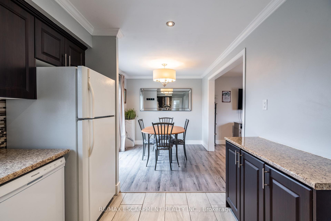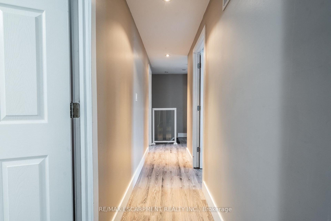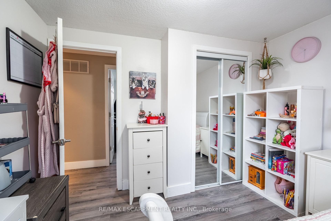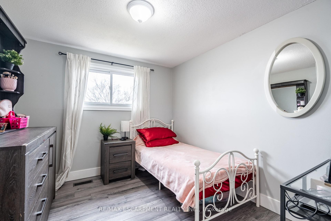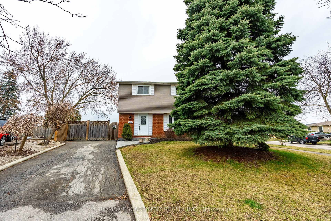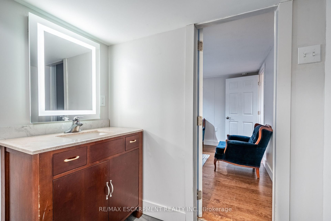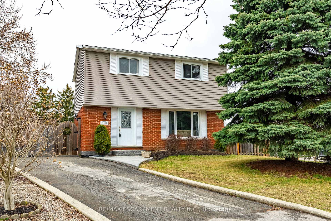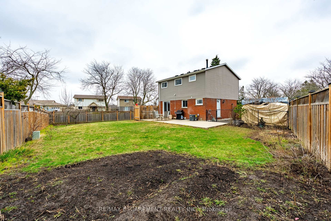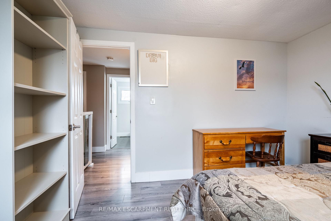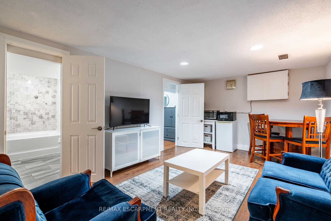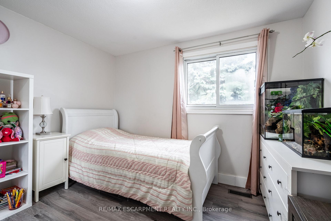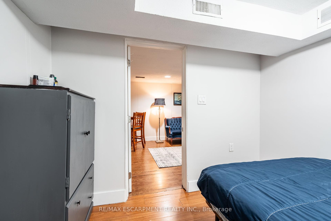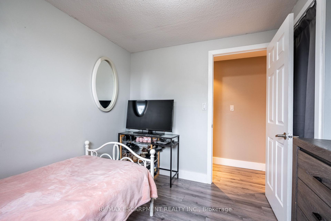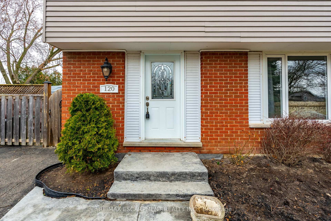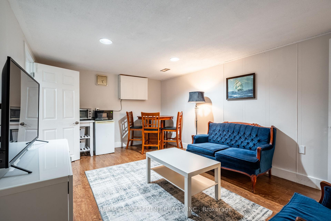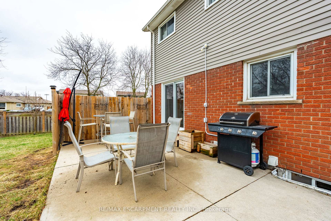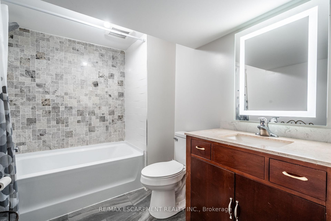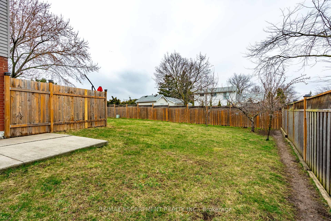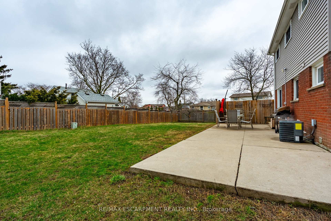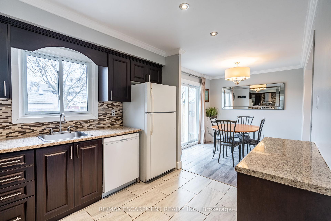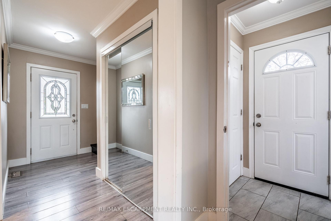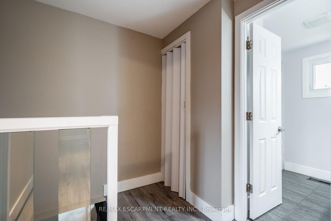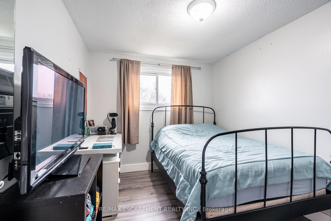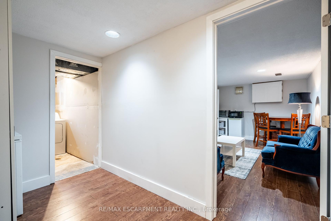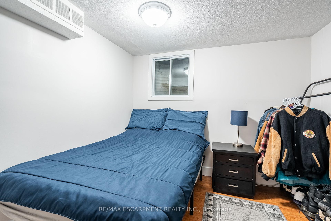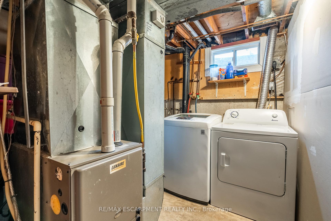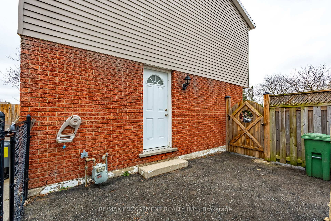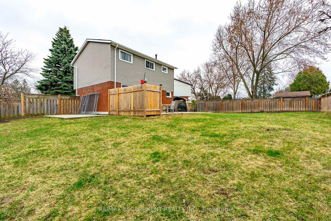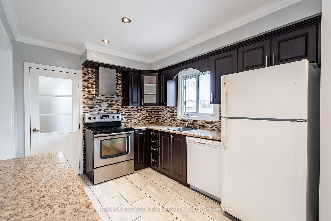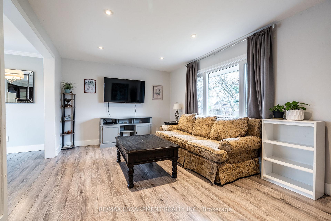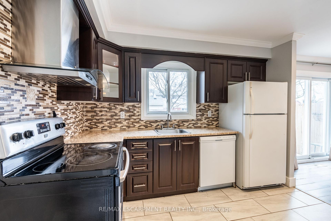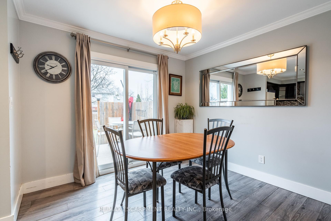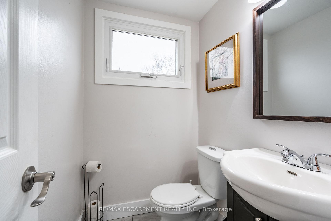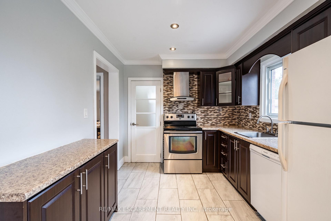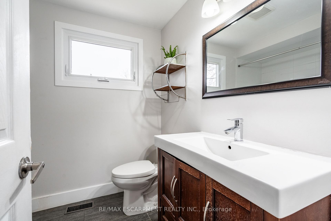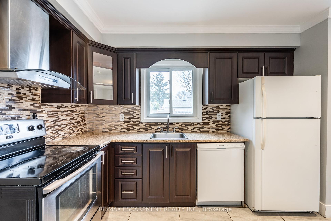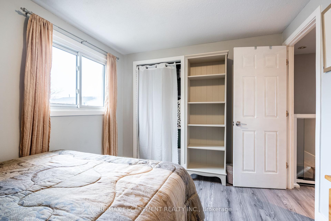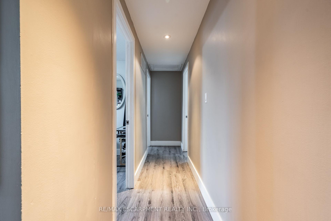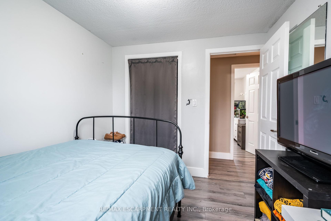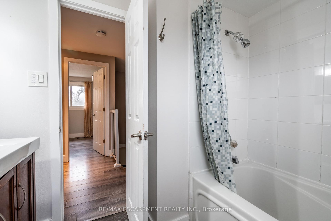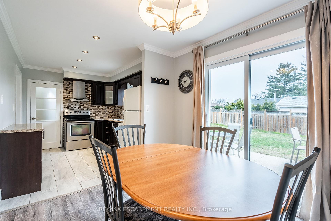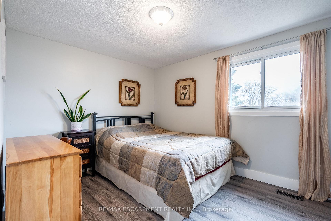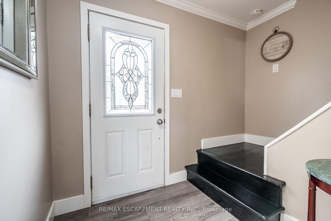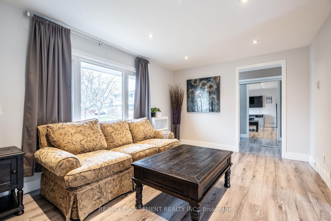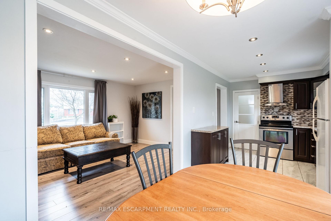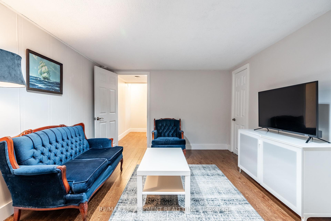$799,000
Available - For Sale
Listing ID: X12122881
120 Chilton Driv , Hamilton, L8J 1M5, Hamilton
| Move-in ready, pack your bags now! Beautiful fully-detached 2 Storey 4+1 Bedroom home with 2.5 bath in desirable Valley Park community on the Stoney Creek mountain. This oversized pie-shape corner lot is the largest in the area! Walk into the spacious foyer for privacy from living room and kitchen. Main floor boasts beautiful vinyl flooring throughout spacious and bright living room, large dining area, and updated eat-in kitchen. Main floor 2-piece bath adds convenience for guests. Second level has modern vinyl flooring in its 4 spacious bedrooms and a sizeable tiled 4-piece bath. Private side entrance into home leads to basement gives the opportunity to create a separate in-law suite. Basement presently has laminate flooring throughout, with an additional bedroom, 4-piece bathroom, great room, and kitchenette which could be made into a functional kitchen if desired. This home is located close to the amazing shopping centre just off the Red Hill and the Linc and a short walk to the Valley Park Community Centre where the entire family can find an activity! Spacious backyard with back and side patios make it an entertainers dream and can be a private oasis for family and friends. |
| Price | $799,000 |
| Taxes: | $3918.60 |
| Occupancy: | Owner |
| Address: | 120 Chilton Driv , Hamilton, L8J 1M5, Hamilton |
| Acreage: | < .50 |
| Directions/Cross Streets: | Paramount/Pembroke |
| Rooms: | 7 |
| Bedrooms: | 4 |
| Bedrooms +: | 1 |
| Family Room: | T |
| Basement: | Finished, Separate Ent |
| Level/Floor | Room | Length(ft) | Width(ft) | Descriptions | |
| Room 1 | Main | Living Ro | 15.91 | 10.92 | |
| Room 2 | Main | Dining Ro | 10.07 | 8.92 | |
| Room 3 | Main | Kitchen | 10.92 | 8.99 | |
| Room 4 | Main | Bathroom | 2 Pc Bath | ||
| Room 5 | Second | Primary B | 11.68 | 9.32 | |
| Room 6 | Second | Bedroom | 10 | 8.5 | |
| Room 7 | Second | Bedroom | 9.91 | 9.15 | |
| Room 8 | Second | Bedroom | 10.5 | 9.32 | |
| Room 9 | Second | Bathroom | 4 Pc Bath | ||
| Room 10 | Basement | Great Roo | 15.84 | 10.82 | |
| Room 11 | Basement | Bedroom | 9.68 | 8.82 | |
| Room 12 | Basement | Bathroom | 4 Pc Bath |
| Washroom Type | No. of Pieces | Level |
| Washroom Type 1 | 4 | Second |
| Washroom Type 2 | 2 | Main |
| Washroom Type 3 | 0 | |
| Washroom Type 4 | 0 | |
| Washroom Type 5 | 0 |
| Total Area: | 0.00 |
| Approximatly Age: | 31-50 |
| Property Type: | Detached |
| Style: | 2-Storey |
| Exterior: | Aluminum Siding, Brick |
| Garage Type: | None |
| (Parking/)Drive: | Private |
| Drive Parking Spaces: | 2 |
| Park #1 | |
| Parking Type: | Private |
| Park #2 | |
| Parking Type: | Private |
| Pool: | None |
| Approximatly Age: | 31-50 |
| Approximatly Square Footage: | 1100-1500 |
| Property Features: | Cul de Sac/D, Fenced Yard |
| CAC Included: | N |
| Water Included: | N |
| Cabel TV Included: | N |
| Common Elements Included: | N |
| Heat Included: | N |
| Parking Included: | N |
| Condo Tax Included: | N |
| Building Insurance Included: | N |
| Fireplace/Stove: | N |
| Heat Type: | Forced Air |
| Central Air Conditioning: | Central Air |
| Central Vac: | N |
| Laundry Level: | Syste |
| Ensuite Laundry: | F |
| Sewers: | Sewer |
$
%
Years
This calculator is for demonstration purposes only. Always consult a professional
financial advisor before making personal financial decisions.
| Although the information displayed is believed to be accurate, no warranties or representations are made of any kind. |
| RE/MAX ESCARPMENT REALTY INC. |
|
|

Mak Azad
Broker
Dir:
647-831-6400
Bus:
416-298-8383
Fax:
416-298-8303
| Virtual Tour | Book Showing | Email a Friend |
Jump To:
At a Glance:
| Type: | Freehold - Detached |
| Area: | Hamilton |
| Municipality: | Hamilton |
| Neighbourhood: | Stoney Creek Mountain |
| Style: | 2-Storey |
| Approximate Age: | 31-50 |
| Tax: | $3,918.6 |
| Beds: | 4+1 |
| Baths: | 3 |
| Fireplace: | N |
| Pool: | None |
Locatin Map:
Payment Calculator:

