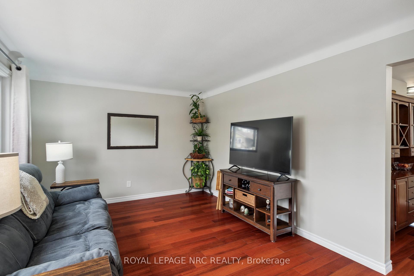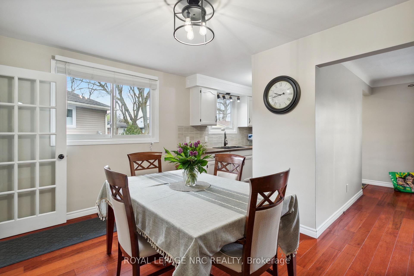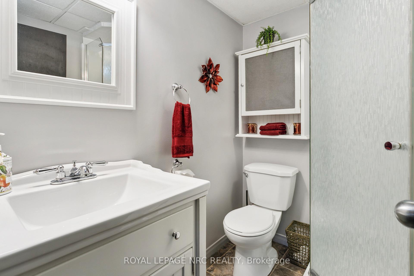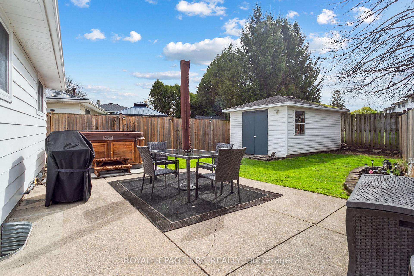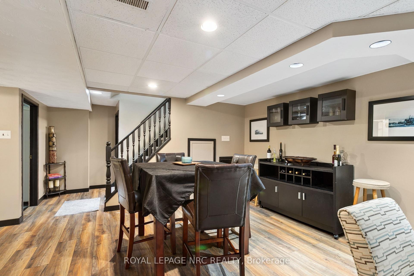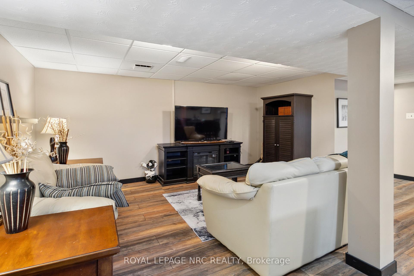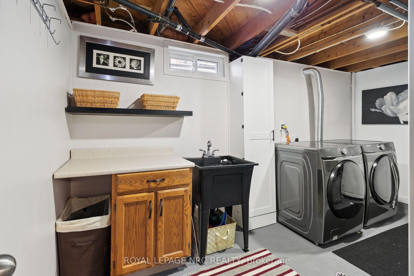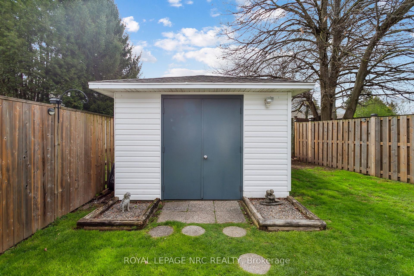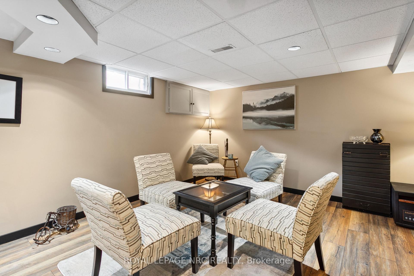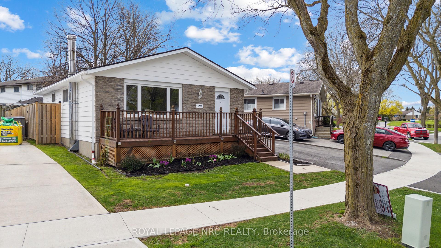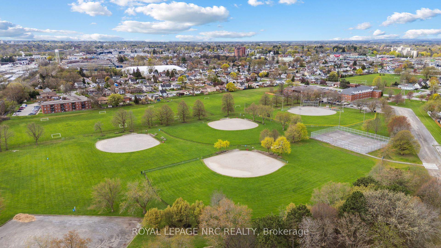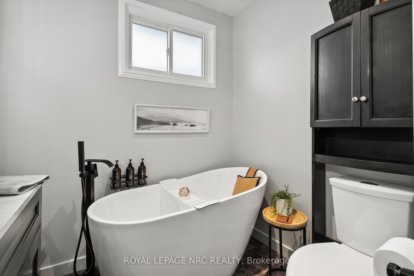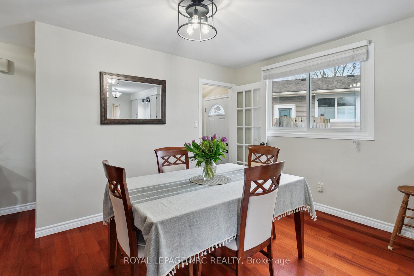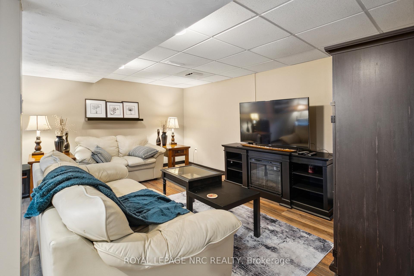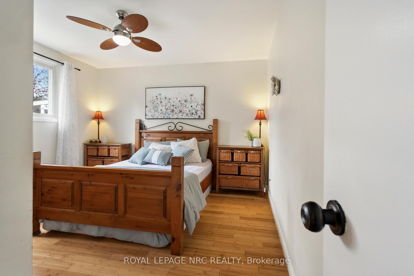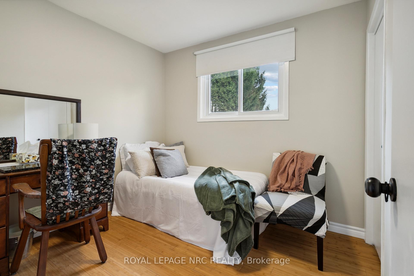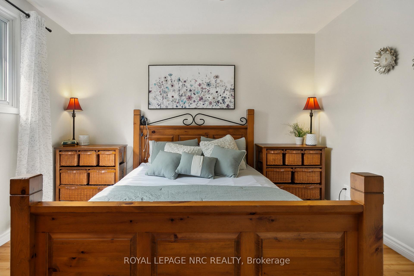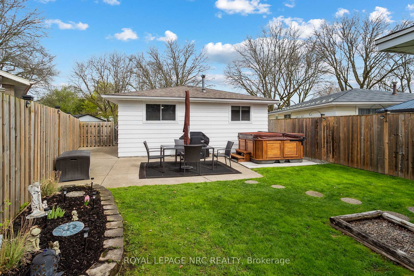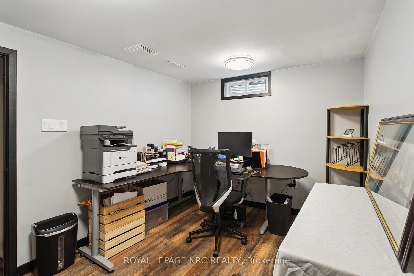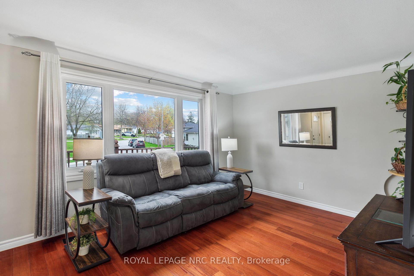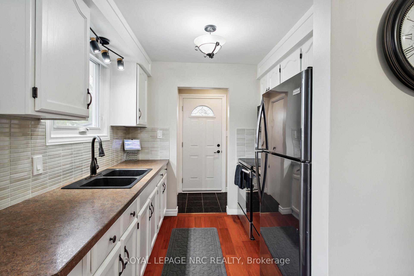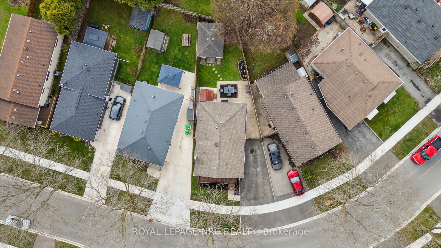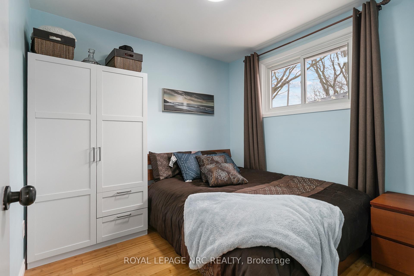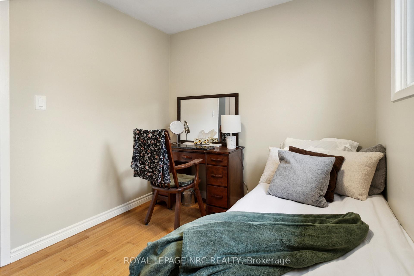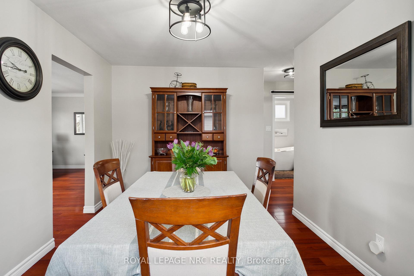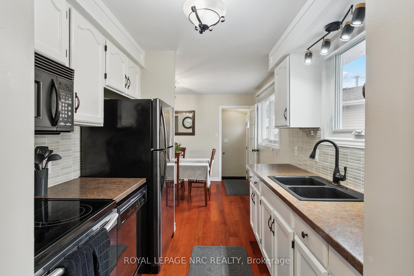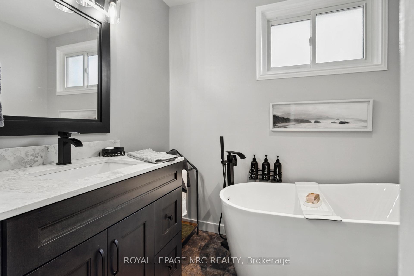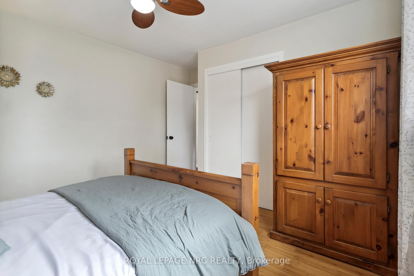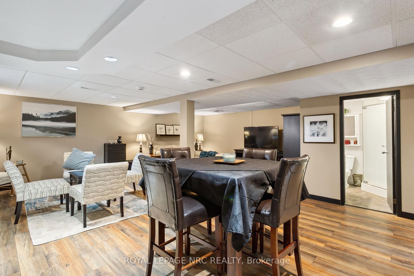$624,900
Available - For Sale
Listing ID: X12122787
5728 Heritage Driv , Niagara Falls, L2J 3J8, Niagara
| Charming brick bungalow in sought after Stamford Centre Area. Welcome to this freshly updated 3 bedroom, 2 bathroom brick bungalow nestled in the North End, a highly desirable family- friendly neighborhood. Surrounded by top rated schools, parks, grocery stores, and popular restaurants, this centrally located home offers both comfort and convenience. Step inside to an inviting freshly painted main floor with modern finishes and natural light flowing into every corner. Downstairs the fully finished basement offers additional living space, ideal for a rec room, with a built in drink cooler, complete with home office and laundry room. Enjoy outdoor living in the private backyard complete with a poured concrete patio, a great grass area and a sizeable shed with power for hobbies. The paved driveway provides ample parking. This move in ready home blends style, function and location - a true gem for families or anyone looking to enjoy the best of Niagara Falls living. |
| Price | $624,900 |
| Taxes: | $2791.53 |
| Assessment Year: | 2024 |
| Occupancy: | Owner |
| Address: | 5728 Heritage Driv , Niagara Falls, L2J 3J8, Niagara |
| Directions/Cross Streets: | Portage & Swayze |
| Rooms: | 7 |
| Rooms +: | 2 |
| Bedrooms: | 3 |
| Bedrooms +: | 0 |
| Family Room: | T |
| Basement: | Full, Finished |
| Level/Floor | Room | Length(ft) | Width(ft) | Descriptions | |
| Room 1 | Main | Dining Ro | 8.99 | 13.02 | Hardwood Floor |
| Room 2 | Main | Living Ro | 14.83 | 14.5 | Hardwood Floor |
| Room 3 | Main | Kitchen | 6.99 | 8 | Hardwood Floor |
| Room 4 | Main | Bedroom | 8.59 | 8.82 | |
| Room 5 | Main | Bedroom 2 | 8.82 | 7.9 | |
| Room 6 | Main | Bedroom 3 | 11.25 | 10.66 | |
| Room 7 | Basement | Recreatio | 26.57 | 21.48 | B/I Fridge |
| Room 8 | Basement | Office | 10.76 | 8.17 | |
| Room 9 | Basement | Laundry | 14.17 | 13.09 | |
| Room 10 | Ground | Workshop | 16.01 | 12 |
| Washroom Type | No. of Pieces | Level |
| Washroom Type 1 | 3 | Main |
| Washroom Type 2 | 3 | Basement |
| Washroom Type 3 | 0 | |
| Washroom Type 4 | 0 | |
| Washroom Type 5 | 0 |
| Total Area: | 0.00 |
| Approximatly Age: | 51-99 |
| Property Type: | Detached |
| Style: | Bungalow |
| Exterior: | Brick, Vinyl Siding |
| Garage Type: | None |
| (Parking/)Drive: | Private Tr |
| Drive Parking Spaces: | 3 |
| Park #1 | |
| Parking Type: | Private Tr |
| Park #2 | |
| Parking Type: | Private Tr |
| Pool: | None |
| Other Structures: | Workshop |
| Approximatly Age: | 51-99 |
| Approximatly Square Footage: | 700-1100 |
| Property Features: | School Bus R, Place Of Worship |
| CAC Included: | N |
| Water Included: | N |
| Cabel TV Included: | N |
| Common Elements Included: | N |
| Heat Included: | N |
| Parking Included: | N |
| Condo Tax Included: | N |
| Building Insurance Included: | N |
| Fireplace/Stove: | N |
| Heat Type: | Forced Air |
| Central Air Conditioning: | Central Air |
| Central Vac: | N |
| Laundry Level: | Syste |
| Ensuite Laundry: | F |
| Elevator Lift: | False |
| Sewers: | Sewer |
| Utilities-Cable: | A |
| Utilities-Hydro: | Y |
$
%
Years
This calculator is for demonstration purposes only. Always consult a professional
financial advisor before making personal financial decisions.
| Although the information displayed is believed to be accurate, no warranties or representations are made of any kind. |
| ROYAL LEPAGE NRC REALTY |
|
|

Mak Azad
Broker
Dir:
647-831-6400
Bus:
416-298-8383
Fax:
416-298-8303
| Book Showing | Email a Friend |
Jump To:
At a Glance:
| Type: | Freehold - Detached |
| Area: | Niagara |
| Municipality: | Niagara Falls |
| Neighbourhood: | 205 - Church's Lane |
| Style: | Bungalow |
| Approximate Age: | 51-99 |
| Tax: | $2,791.53 |
| Beds: | 3 |
| Baths: | 2 |
| Fireplace: | N |
| Pool: | None |
Locatin Map:
Payment Calculator:



