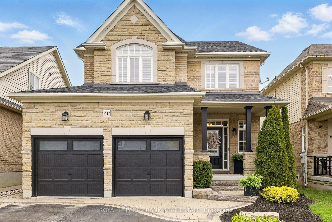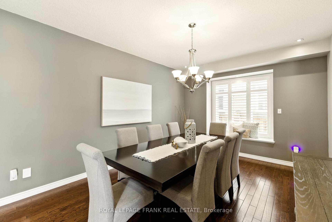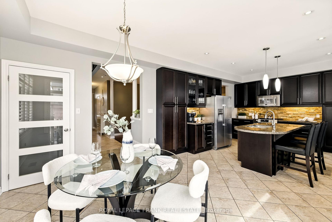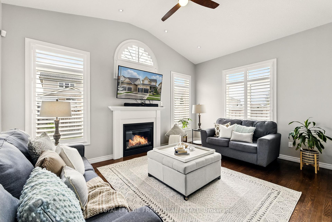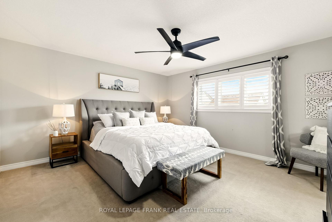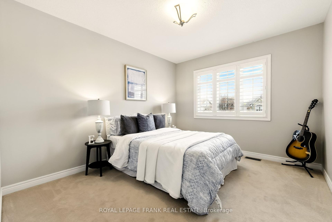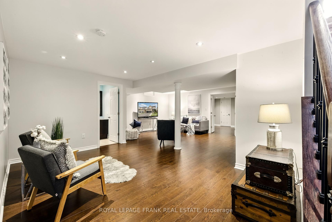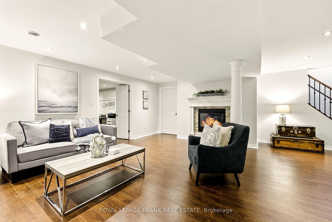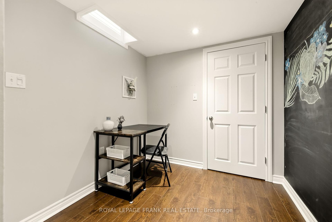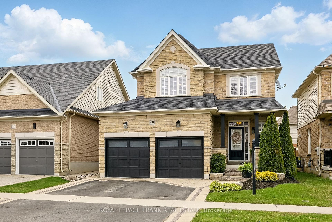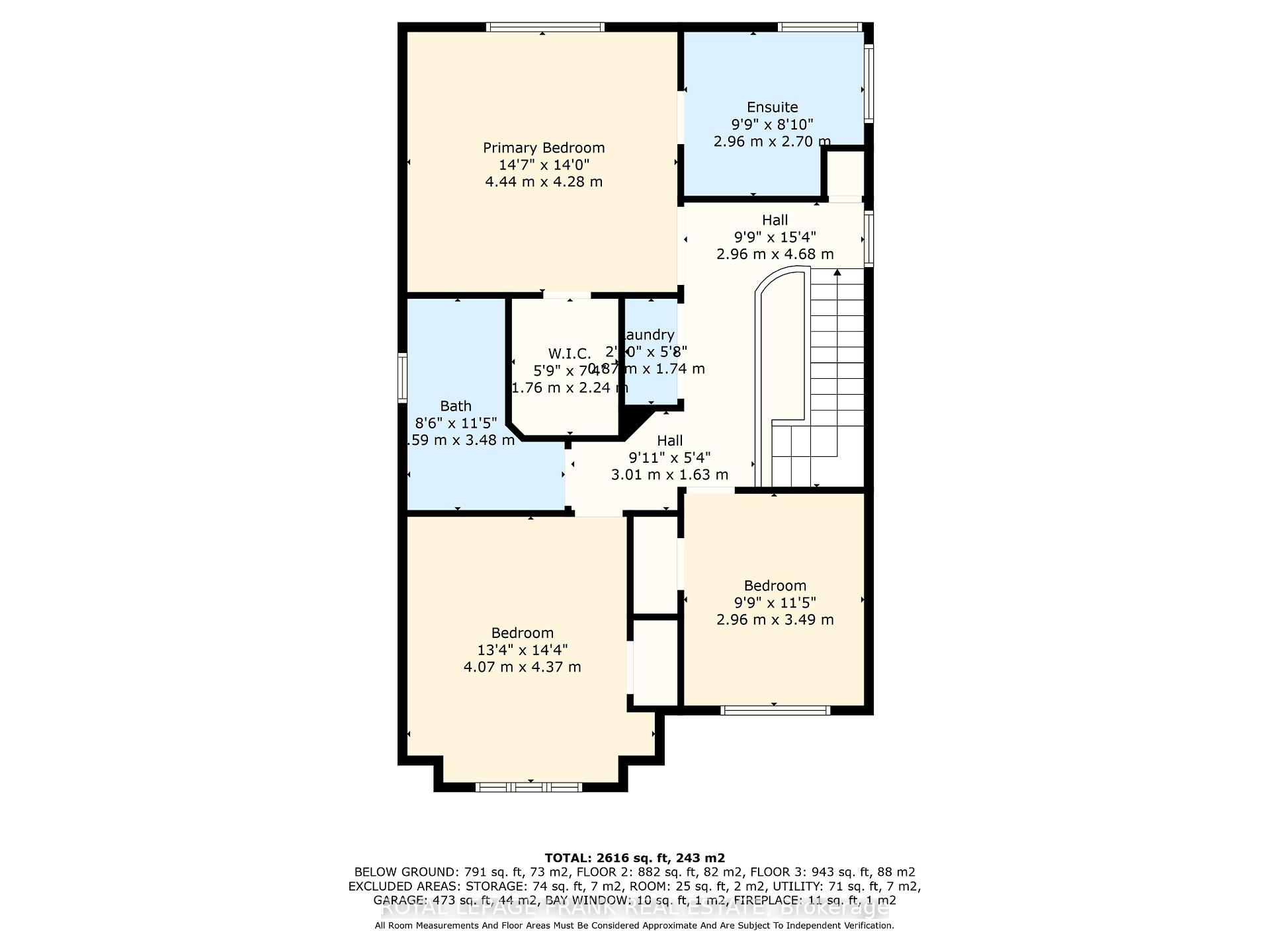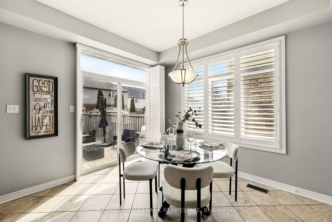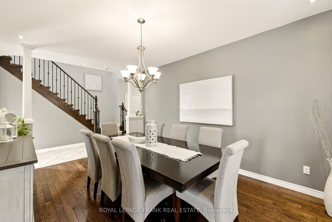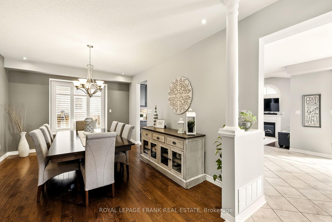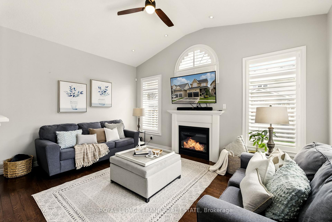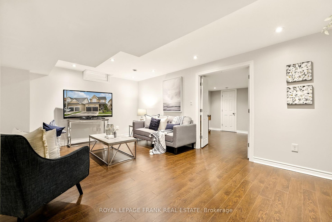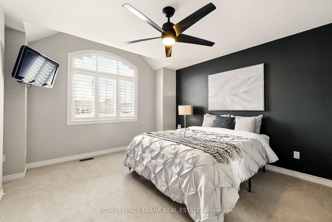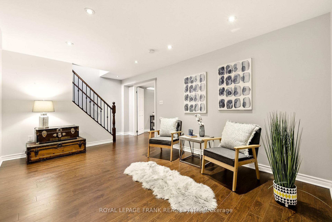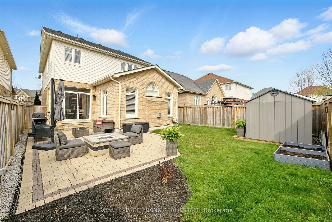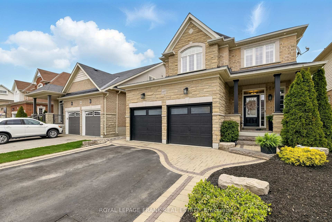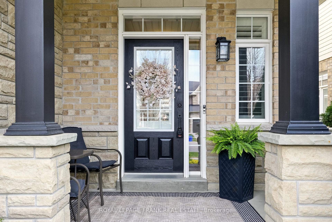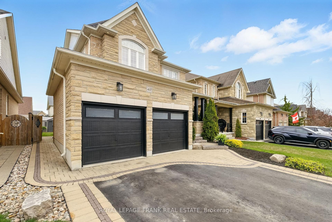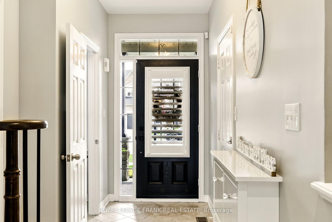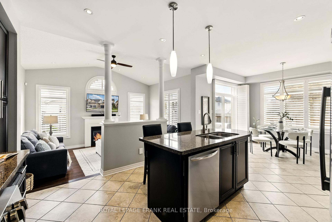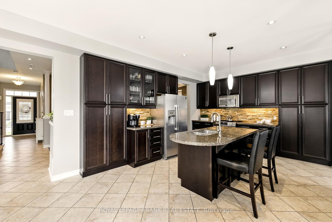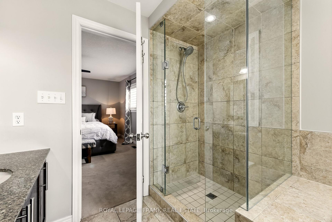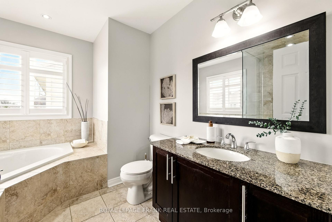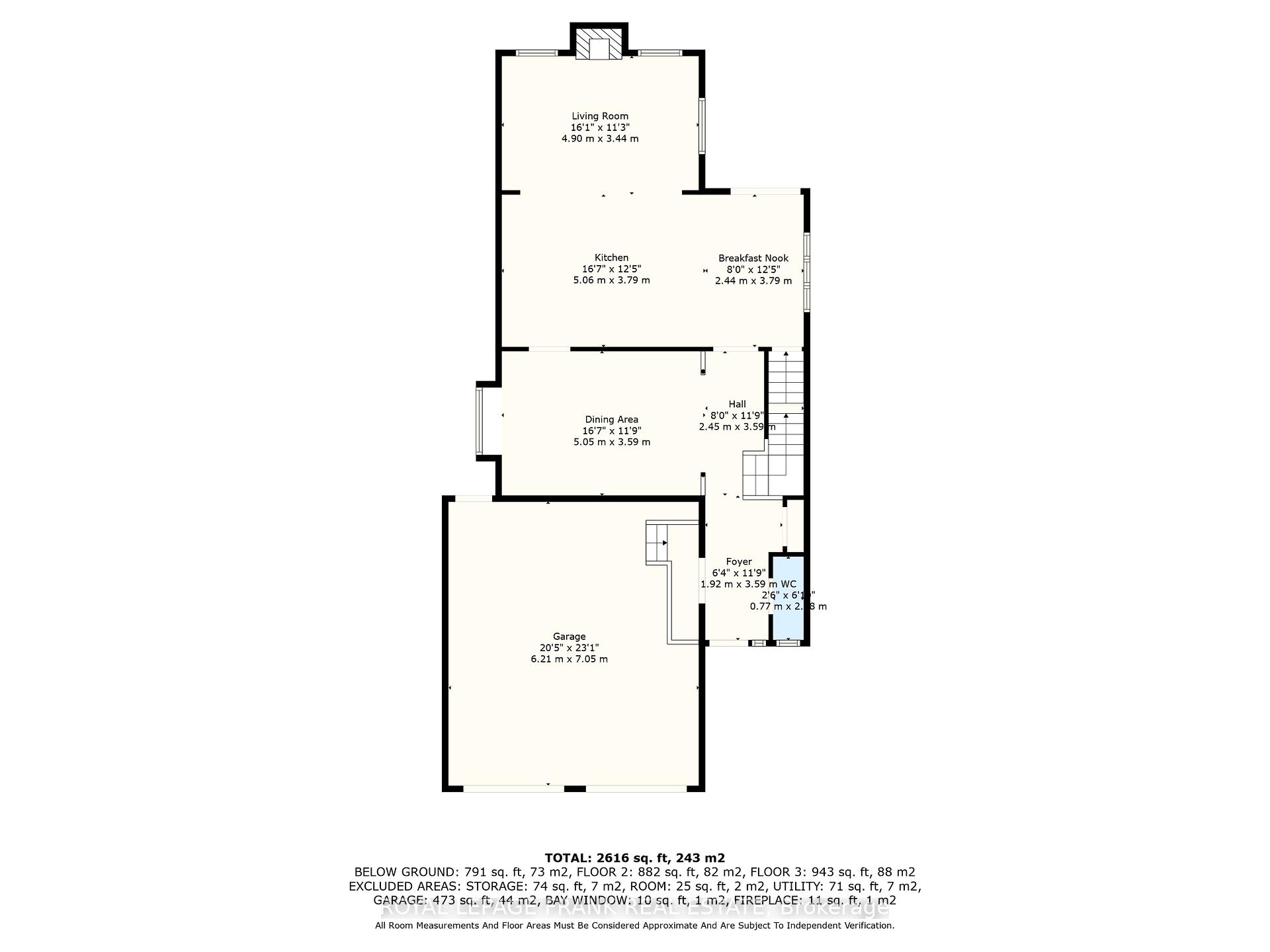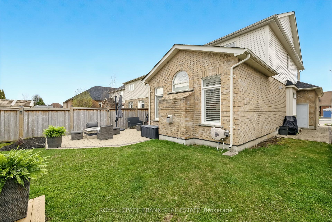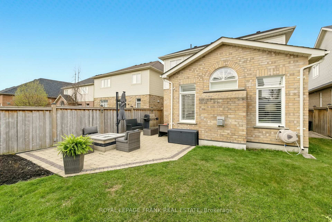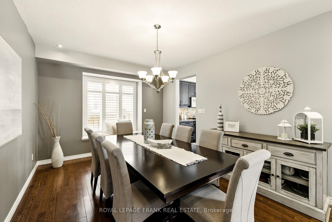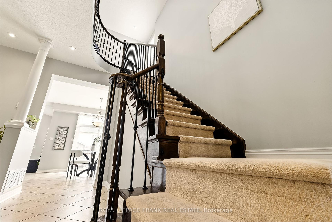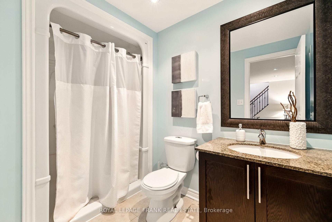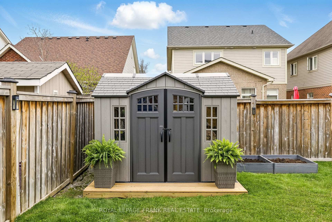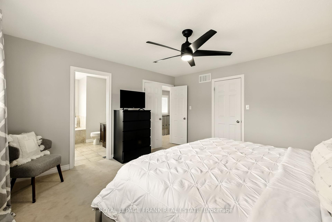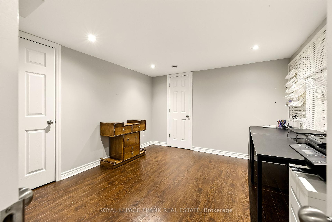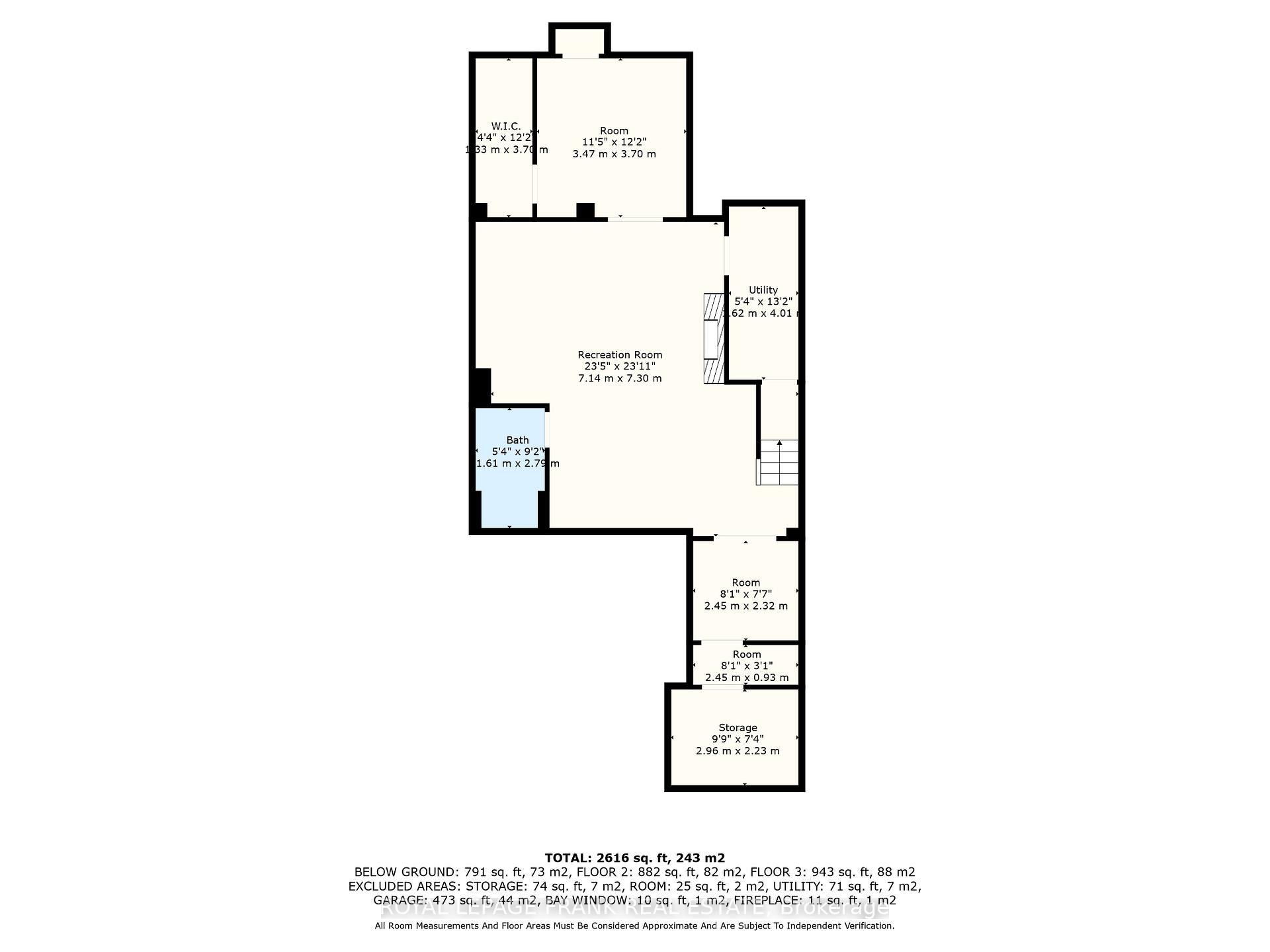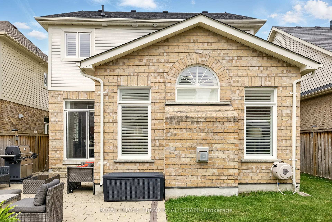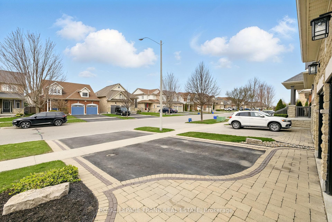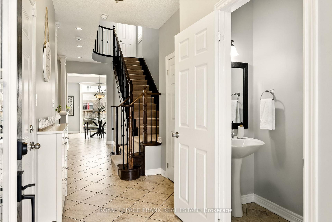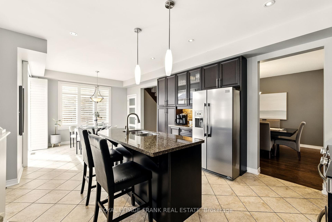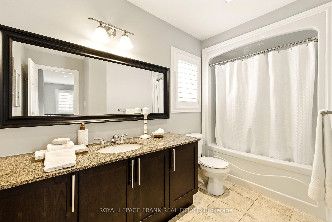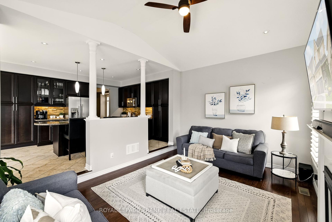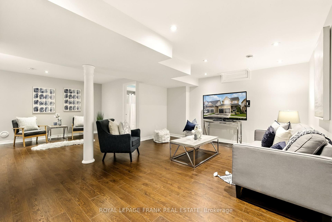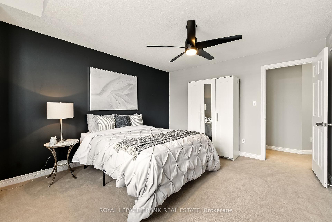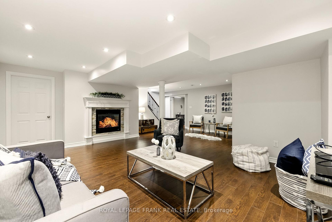$1,079,000
Available - For Sale
Listing ID: E12117551
417 West Scugog Lane , Clarington, L1C 0G4, Durham
| This is the one! Welcome home to this stunning home in one of Bowmanville's most desirable areas! Pride of Ownership shows in every aspect of this two storey home. There is no wasted space in this well appointed home. The main floor boasts a separate formal dining room with hardwood floors and a gorgeous kitchen/breakfast area with granite countertops and stone backsplash and newer S/S appliances. The sunken spacious family room is a wonderful cozy place to relax. The upper level has three generous bedrooms & a Laundry room. The primary has a 4 piece ensuite, glass shower and walk in closet. All the bathrooms in this home have easy to clean upgraded granite counter tops! The spacious professionally finished basement with a gas fireplace is perfect for entertaining along with a three piece bath and large cold cellar. The exterior is perfectly curated with stunning professional landscaping- front and back! The back yard has a built in gas fire pit for outdoor enjoyment. Don't miss viewing this beautiful home! |
| Price | $1,079,000 |
| Taxes: | $6042.74 |
| Assessment Year: | 2024 |
| Occupancy: | Owner |
| Address: | 417 West Scugog Lane , Clarington, L1C 0G4, Durham |
| Acreage: | < .50 |
| Directions/Cross Streets: | Bons and West Scugog |
| Rooms: | 7 |
| Bedrooms: | 3 |
| Bedrooms +: | 1 |
| Family Room: | T |
| Basement: | Finished |
| Level/Floor | Room | Length(ft) | Width(ft) | Descriptions | |
| Room 1 | Main | Dining Ro | 11.97 | 11.97 | Hardwood Floor, Separate Room, California Shutters |
| Room 2 | Main | Kitchen | 11.97 | 11.97 | Tile Floor, Granite Counters, Stainless Steel Appl |
| Room 3 | Main | Breakfast | 15.97 | 11.48 | Tile Floor, W/O To Patio, California Shutters |
| Room 4 | Main | Family Ro | 15.97 | 11.97 | Hardwood Floor, Gas Fireplace, California Shutters |
| Room 5 | Second | Primary B | 14.5 | 13.97 | Broadloom, 4 Pc Bath, California Shutters |
| Room 6 | Second | Bedroom 2 | 11.97 | 14.46 | Broadloom, Closet, California Shutters |
| Room 7 | Second | Bedroom 3 | 11.97 | 9.97 | Broadloom, Closet, California Shutters |
| Room 8 | Lower | Recreatio | 23.42 | 23.94 | Laminate, 3 Pc Bath |
| Room 9 | Lower | Office | 8.04 | 7.61 | Laminate, Closet |
| Room 10 | Lower | Play | 11.38 | 12.14 | Laminate, Window |
| Washroom Type | No. of Pieces | Level |
| Washroom Type 1 | 4 | Upper |
| Washroom Type 2 | 2 | Main |
| Washroom Type 3 | 3 | Lower |
| Washroom Type 4 | 0 | |
| Washroom Type 5 | 0 |
| Total Area: | 0.00 |
| Property Type: | Detached |
| Style: | 2-Storey |
| Exterior: | Brick, Stone |
| Garage Type: | Attached |
| (Parking/)Drive: | Private Do |
| Drive Parking Spaces: | 2 |
| Park #1 | |
| Parking Type: | Private Do |
| Park #2 | |
| Parking Type: | Private Do |
| Pool: | None |
| Approximatly Square Footage: | 2000-2500 |
| Property Features: | Fenced Yard, Hospital |
| CAC Included: | N |
| Water Included: | N |
| Cabel TV Included: | N |
| Common Elements Included: | N |
| Heat Included: | N |
| Parking Included: | N |
| Condo Tax Included: | N |
| Building Insurance Included: | N |
| Fireplace/Stove: | Y |
| Heat Type: | Forced Air |
| Central Air Conditioning: | Central Air |
| Central Vac: | Y |
| Laundry Level: | Syste |
| Ensuite Laundry: | F |
| Sewers: | Sewer |
$
%
Years
This calculator is for demonstration purposes only. Always consult a professional
financial advisor before making personal financial decisions.
| Although the information displayed is believed to be accurate, no warranties or representations are made of any kind. |
| ROYAL LEPAGE FRANK REAL ESTATE |
|
|

Mak Azad
Broker
Dir:
647-831-6400
Bus:
416-298-8383
Fax:
416-298-8303
| Virtual Tour | Book Showing | Email a Friend |
Jump To:
At a Glance:
| Type: | Freehold - Detached |
| Area: | Durham |
| Municipality: | Clarington |
| Neighbourhood: | Bowmanville |
| Style: | 2-Storey |
| Tax: | $6,042.74 |
| Beds: | 3+1 |
| Baths: | 4 |
| Fireplace: | Y |
| Pool: | None |
Locatin Map:
Payment Calculator:

