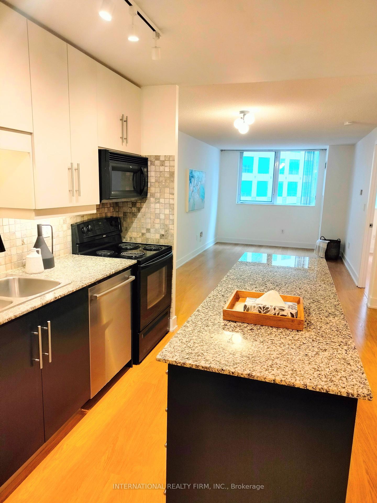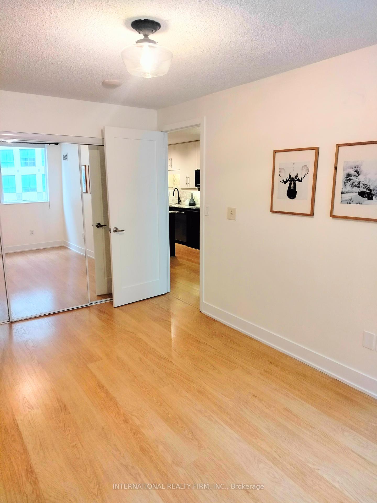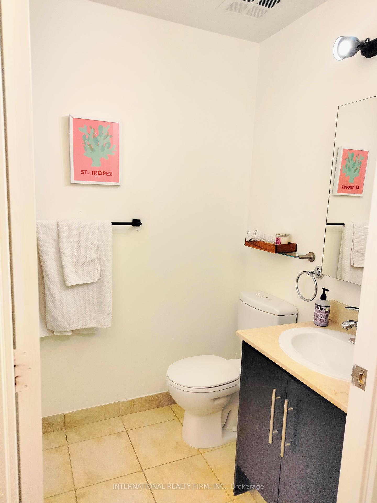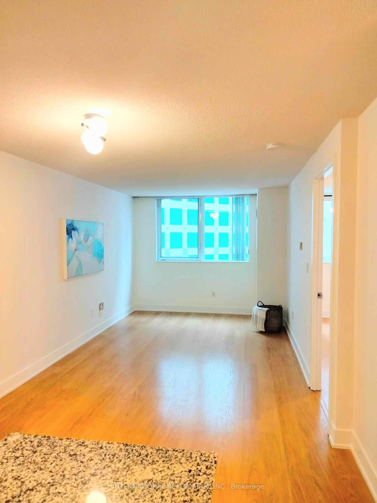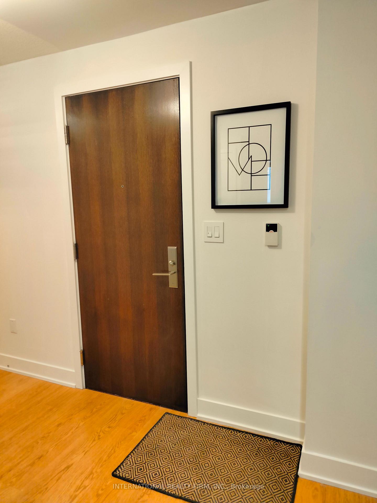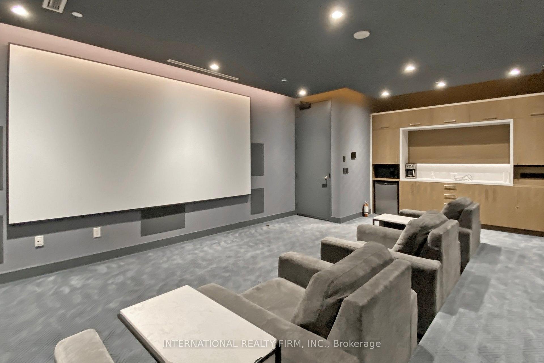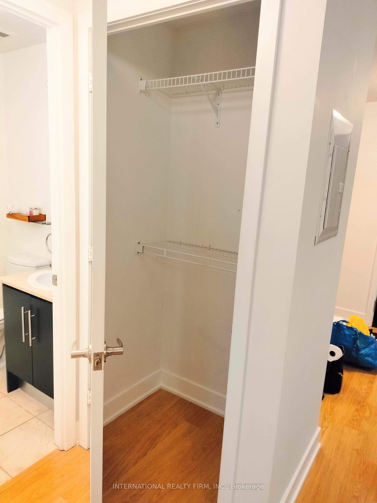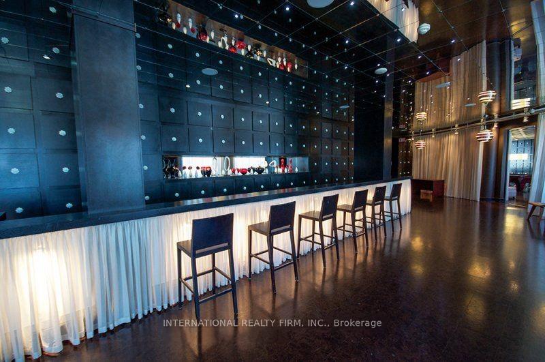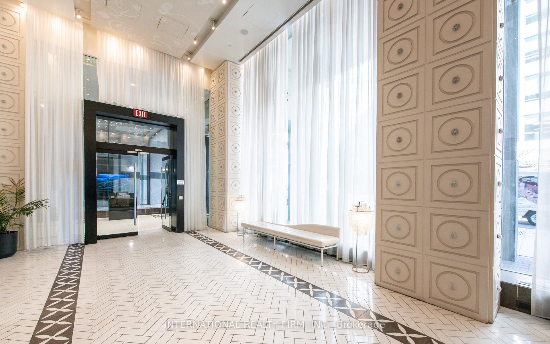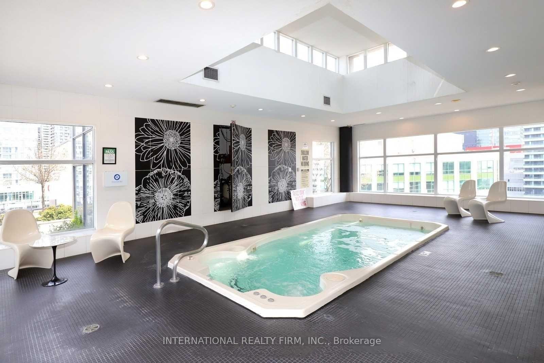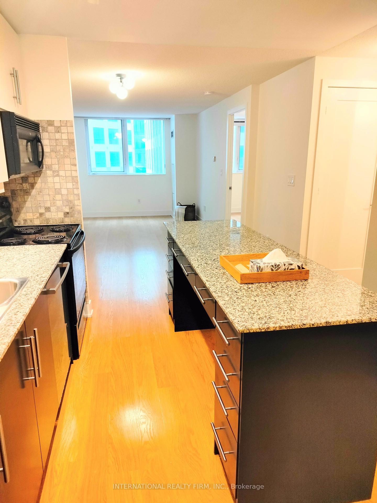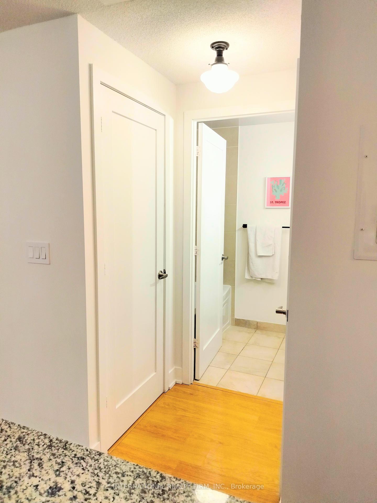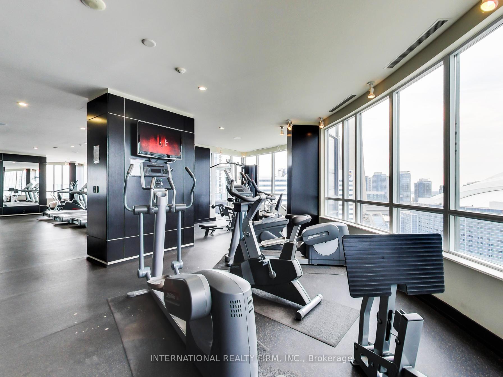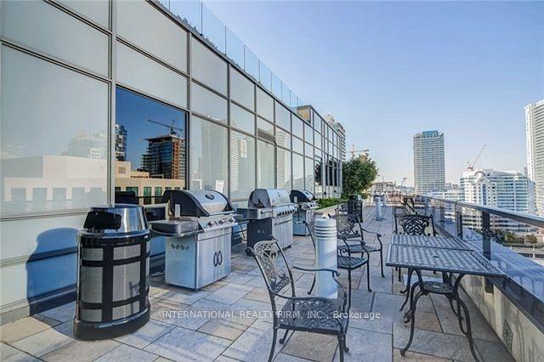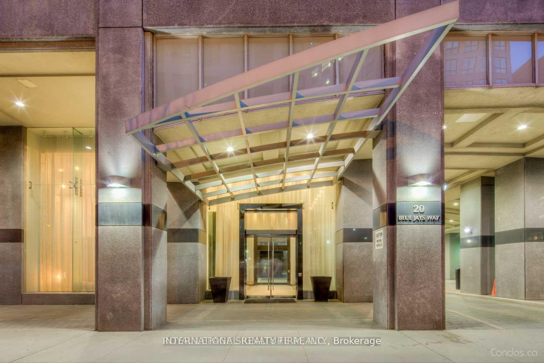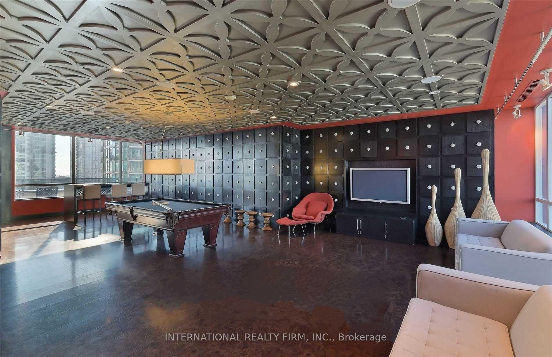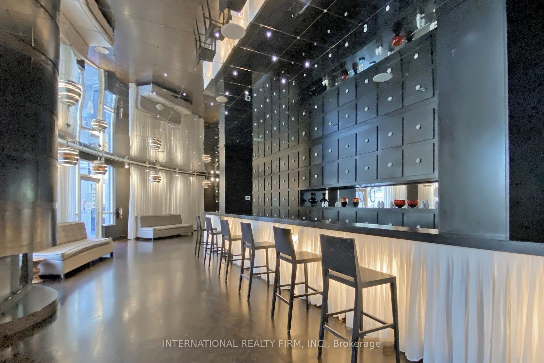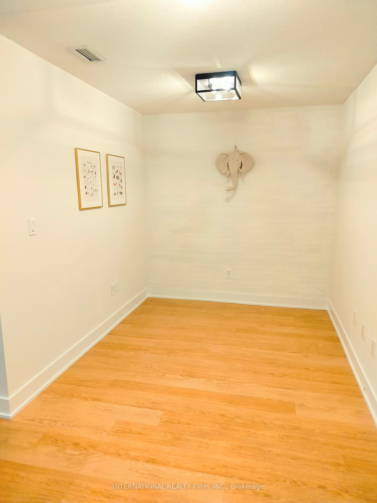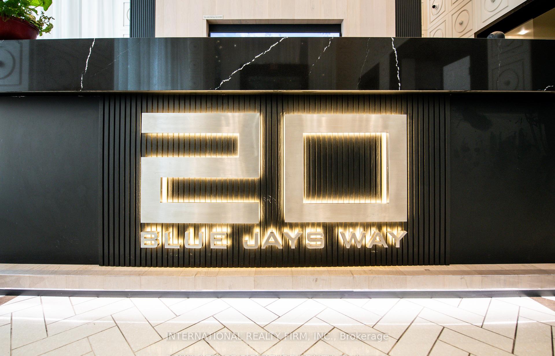$649,900
Available - For Sale
Listing ID: C12122913
20 Blue Jays Way , Toronto, M5V 3W6, Toronto
| Rarely Offered Large 1 Bedroom + 1 Den (Large Den Is A Separate Room That Can Be Used As A Second Bedroom Or An Office) With High Ceilings. Excellent Property Built by Tridel and Managed by Crossbridge. In The Heart Of The City's Entertainment And Financial Districts, With Hotel Style Condo Amenities. This Suite Features A Spacious Open Concept Kitchen With Stainless Steel Dishwasher, Granite Countertops, Ceramic Backsplash, Open Concept Living & Dining Room and A Large Den. Close to The Well, Theatres, TIFF, Nobu, Rogers Centre, The Path (Skywalk, UP Express, Union Station), Waterfront, Gardiner and Much More. Amenities Include: Exercise Room, Rooftop Garden Patio With BBQs Lounge Chairs and Dining With Incredible CN Tower Views, Party Room, Indoor Pool, Sauna, Games Room, Theater, 24 Hr Concierge and More. Its Downtown Living At It's Best. |
| Price | $649,900 |
| Taxes: | $2460.60 |
| Occupancy: | Vacant |
| Address: | 20 Blue Jays Way , Toronto, M5V 3W6, Toronto |
| Postal Code: | M5V 3W6 |
| Province/State: | Toronto |
| Directions/Cross Streets: | Front/Blue Jays Way |
| Level/Floor | Room | Length(ft) | Width(ft) | Descriptions | |
| Room 1 | Flat | Kitchen | 13.42 | 9.68 | Granite Counters, Centre Island, Ceramic Backsplash |
| Room 2 | Flat | Living Ro | 21.35 | 10.17 | Open Concept, Large Window, East View |
| Room 3 | Flat | Dining Ro | 21.35 | 10.17 | Combined w/Living, Open Concept, Laminate |
| Room 4 | Flat | Bedroom | 14.5 | 8.99 | Large Window, Large Closet, Laminate |
| Room 5 | Flat | Den | 8.89 | 7.77 | Separate Room, Laminate |
| Room 6 | Flat | Bathroom | 7.74 | 4.95 | Ceramic Floor, 4 Pc Bath |
| Washroom Type | No. of Pieces | Level |
| Washroom Type 1 | 4 | |
| Washroom Type 2 | 0 | |
| Washroom Type 3 | 0 | |
| Washroom Type 4 | 0 | |
| Washroom Type 5 | 0 |
| Total Area: | 0.00 |
| Washrooms: | 1 |
| Heat Type: | Forced Air |
| Central Air Conditioning: | Central Air |
$
%
Years
This calculator is for demonstration purposes only. Always consult a professional
financial advisor before making personal financial decisions.
| Although the information displayed is believed to be accurate, no warranties or representations are made of any kind. |
| INTERNATIONAL REALTY FIRM, INC. |
|
|

Mak Azad
Broker
Dir:
647-831-6400
Bus:
416-298-8383
Fax:
416-298-8303
| Book Showing | Email a Friend |
Jump To:
At a Glance:
| Type: | Com - Condo Apartment |
| Area: | Toronto |
| Municipality: | Toronto C01 |
| Neighbourhood: | Waterfront Communities C1 |
| Style: | 1 Storey/Apt |
| Tax: | $2,460.6 |
| Maintenance Fee: | $516.2 |
| Beds: | 1+1 |
| Baths: | 1 |
| Fireplace: | N |
Locatin Map:
Payment Calculator:

