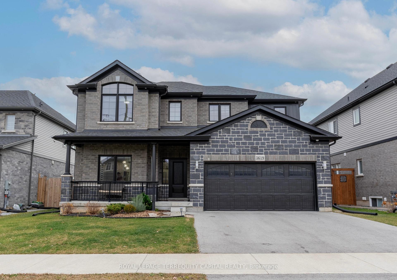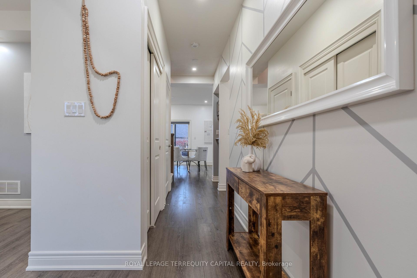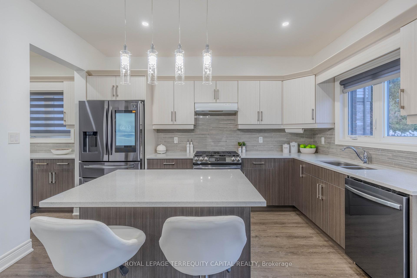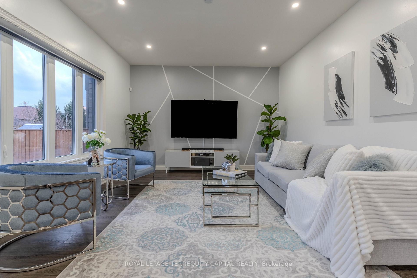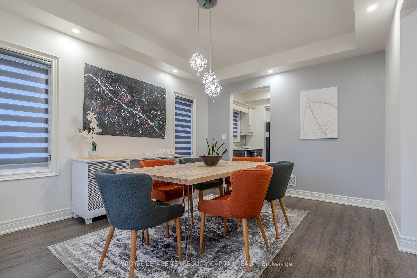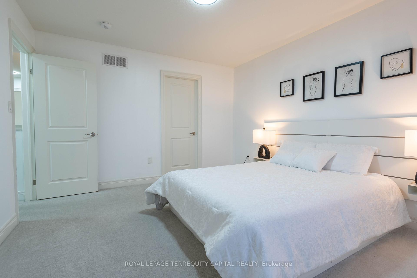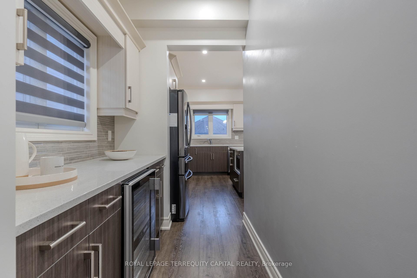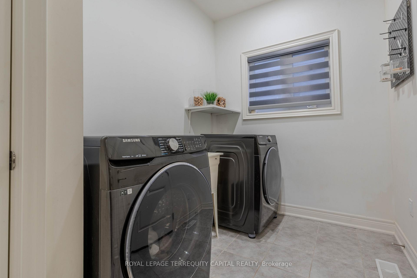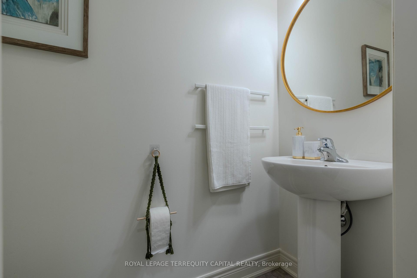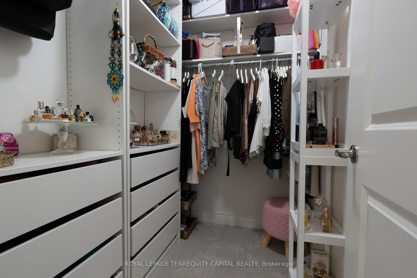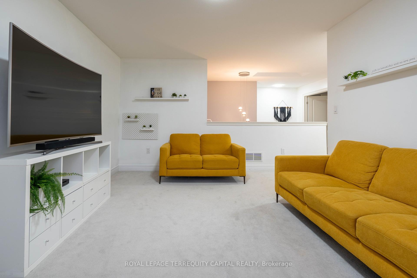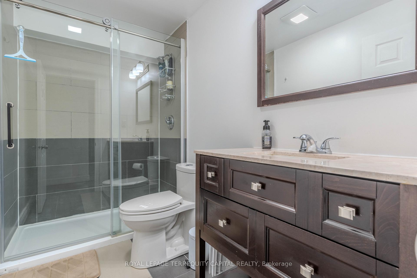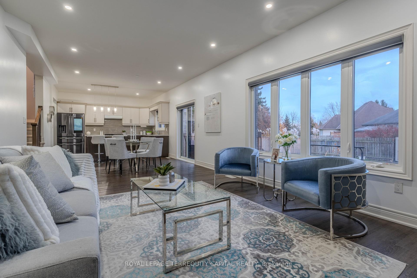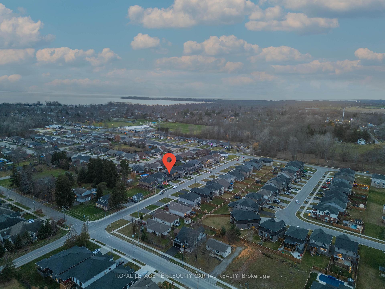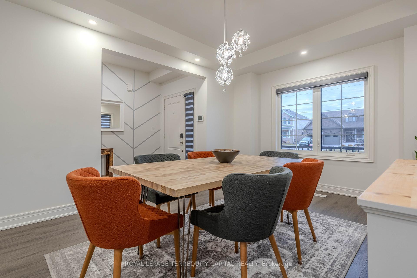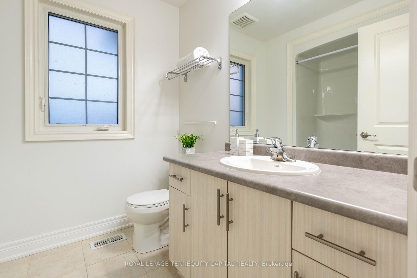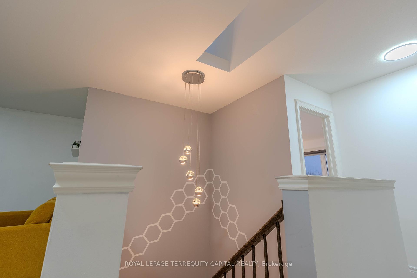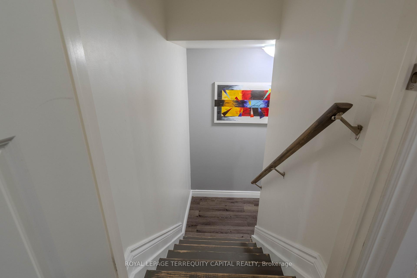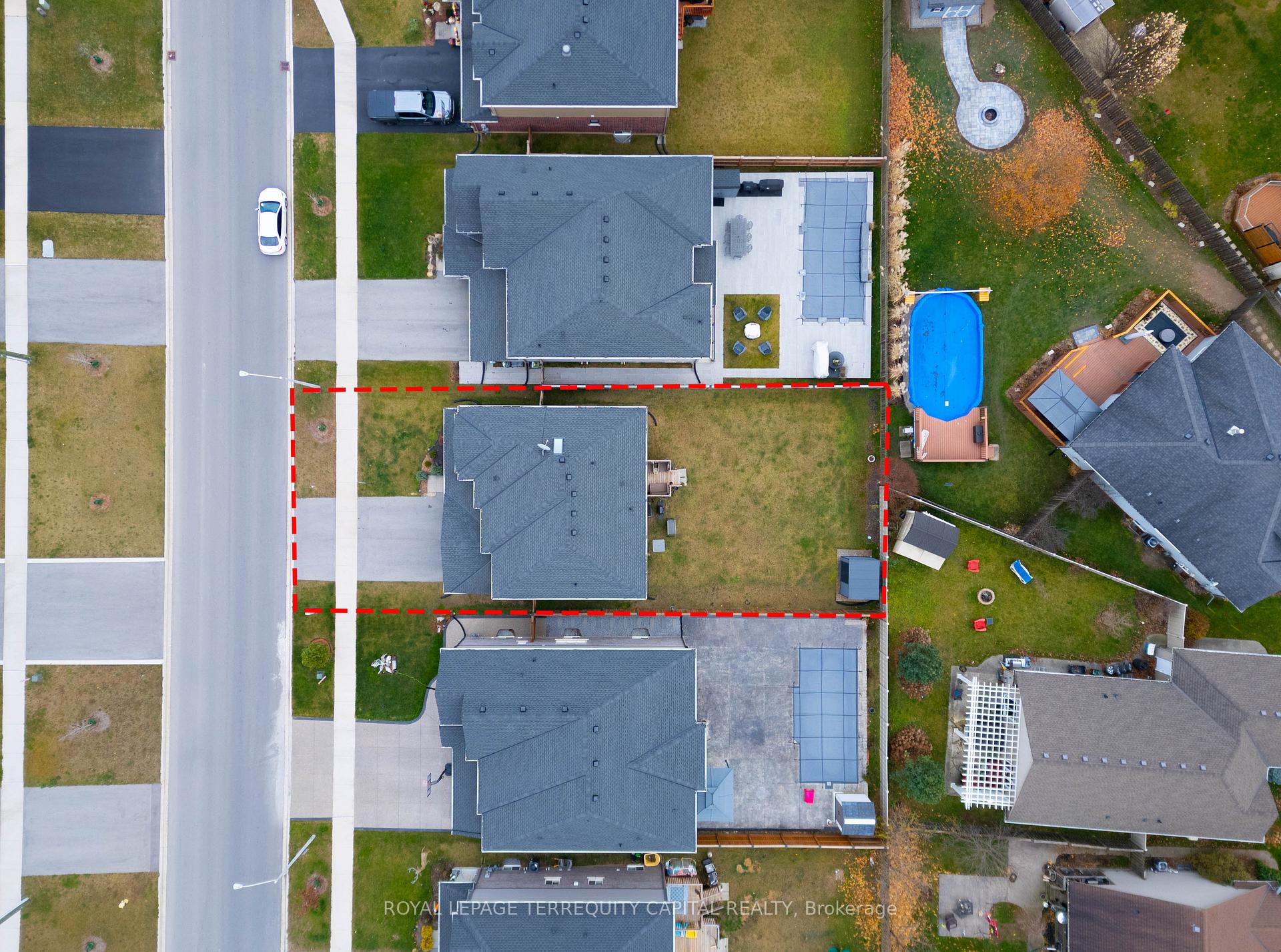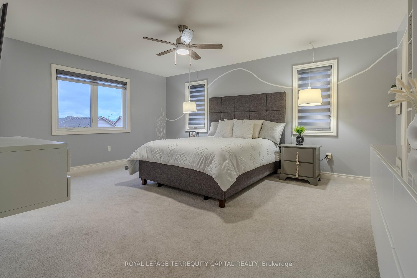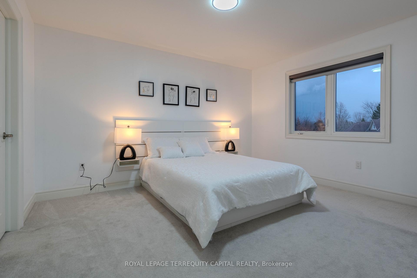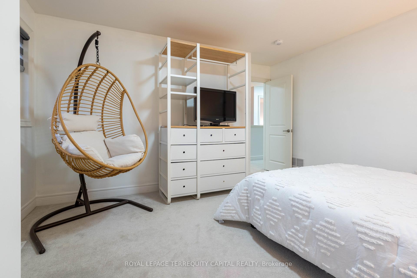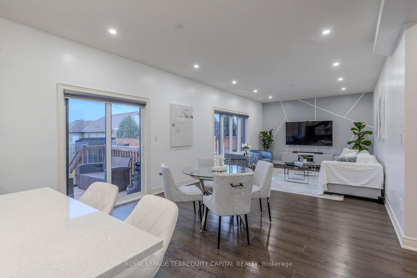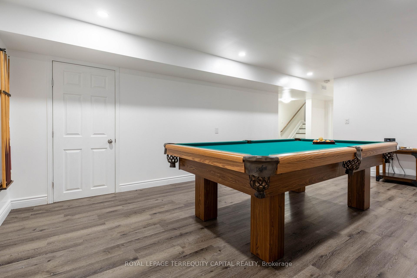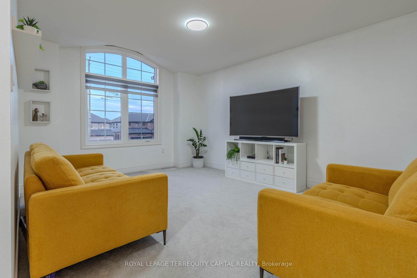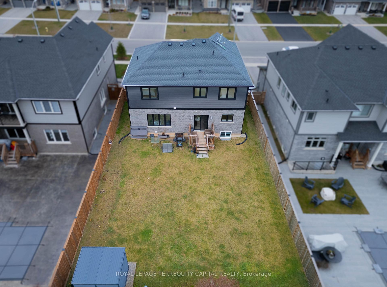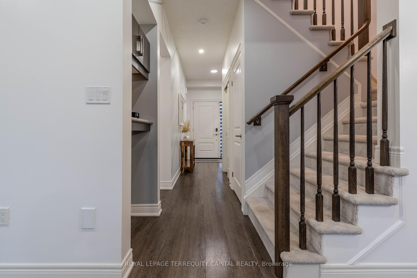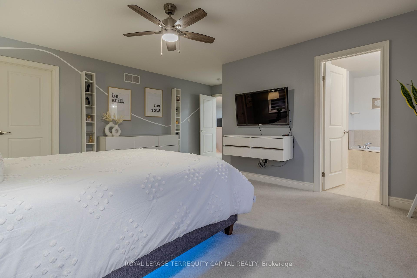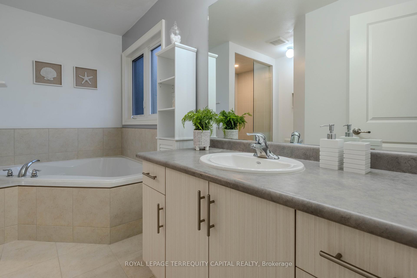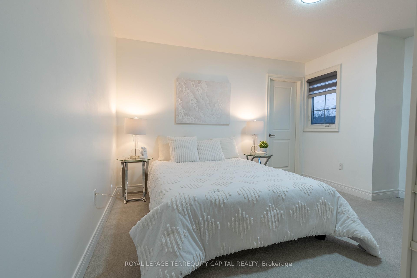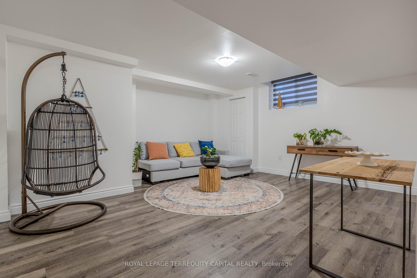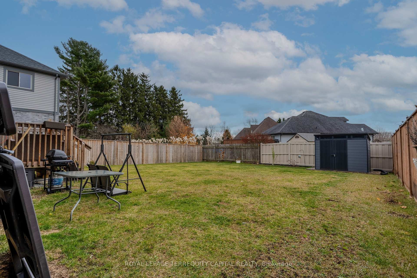$799,000
Available - For Sale
Listing ID: X12122914
3619 Thunder Bay Road , Fort Erie, L0S 1N0, Niagara
| Stunning 2-Storey House Built by Mountainview in Ridgeway This 4-year-old home offers 3,535 sq. ft. of finished living space, featuring 3+1 bedrooms, 3.5 bathrooms, and modern smart technology, seamlessly blending style and convenience. The main level boasts a bright, open-concept layout combining the great room, kitchen, and breakfast area. The kitchen is equipped with high-end appliances, including a smart refrigerator, an island, sleek cabinets, and quartz countertops, with patio doors leading to the backyard deck. A separate dining room with a butlers pantry, a laundry room, and a 2- piece powder room complete this floor. Upstairs, youll find 3 spacious bedrooms, including a primary suite with two walk-in closets and an ensuite bathroom. Each of the other bedrooms also has its own walk-in closet. A large finished loft area provides additional space for a family room, office, or play area, and could easily be converted into a 4th bedroom if needed. The fully finished basement adds even more living space, including a games room, recreation room, a 4th bedroom, and a 3-piece bathroom. This home is equipped with advanced smart technology, including remote-controlled blinds in the dining and great rooms, smartphone-controlled pot lights, a thermostat, a security system, a front-facing camera, washer/dryer, front door, and garage access. The 2-car garage offers inside entry and an electric car charger outlet, while the fully fenced backyard features a convenient storage shed. |
| Price | $799,000 |
| Taxes: | $6465.76 |
| Occupancy: | Owner |
| Address: | 3619 Thunder Bay Road , Fort Erie, L0S 1N0, Niagara |
| Acreage: | < .50 |
| Directions/Cross Streets: | Ridge rd and Thunder Bay Rd |
| Rooms: | 10 |
| Rooms +: | 3 |
| Bedrooms: | 3 |
| Bedrooms +: | 1 |
| Family Room: | T |
| Basement: | Finished, Full |
| Level/Floor | Room | Length(ft) | Width(ft) | Descriptions | |
| Room 1 | Main | Great Roo | 25.98 | 12.99 | Open Concept, W/O To Deck |
| Room 2 | Main | Kitchen | 10 | 13.91 | |
| Room 3 | Main | Dining Ro | 14.56 | 11.32 | |
| Room 4 | Main | Pantry | 6.49 | 5.58 | |
| Room 5 | Main | Foyer | 6 | 6.99 | |
| Room 6 | Main | Laundry | 8 | 6.99 | |
| Room 7 | Second | Primary B | 14.01 | 16.99 | Walk-In Closet(s), Ensuite Bath |
| Room 8 | Second | Bedroom 2 | 13.48 | 12 | Walk-In Closet(s) |
| Room 9 | Second | Bedroom 3 | 12.99 | 12 | Walk-In Closet(s) |
| Room 10 | Second | Loft | 14.56 | 14.01 | |
| Room 11 | Basement | Bedroom 4 | 12.33 | 11.84 | Walk-In Closet(s) |
| Room 12 | Basement | Family Ro | 19.32 | 12.5 | |
| Room 13 | Basement | Play | 15.42 | 16.33 | Walk-In Closet(s) |
| Washroom Type | No. of Pieces | Level |
| Washroom Type 1 | 2 | Main |
| Washroom Type 2 | 4 | Second |
| Washroom Type 3 | 3 | Basement |
| Washroom Type 4 | 0 | |
| Washroom Type 5 | 0 |
| Total Area: | 0.00 |
| Approximatly Age: | 0-5 |
| Property Type: | Detached |
| Style: | 2-Storey |
| Exterior: | Stone |
| Garage Type: | Attached |
| (Parking/)Drive: | Inside Ent |
| Drive Parking Spaces: | 2 |
| Park #1 | |
| Parking Type: | Inside Ent |
| Park #2 | |
| Parking Type: | Inside Ent |
| Park #3 | |
| Parking Type: | Private Do |
| Pool: | None |
| Other Structures: | Fence - Full |
| Approximatly Age: | 0-5 |
| Approximatly Square Footage: | 2000-2500 |
| Property Features: | Electric Car, Fenced Yard |
| CAC Included: | N |
| Water Included: | N |
| Cabel TV Included: | N |
| Common Elements Included: | N |
| Heat Included: | N |
| Parking Included: | N |
| Condo Tax Included: | N |
| Building Insurance Included: | N |
| Fireplace/Stove: | N |
| Heat Type: | Forced Air |
| Central Air Conditioning: | Central Air |
| Central Vac: | Y |
| Laundry Level: | Syste |
| Ensuite Laundry: | F |
| Sewers: | Sewer |
| Utilities-Cable: | Y |
| Utilities-Hydro: | Y |
$
%
Years
This calculator is for demonstration purposes only. Always consult a professional
financial advisor before making personal financial decisions.
| Although the information displayed is believed to be accurate, no warranties or representations are made of any kind. |
| ROYAL LEPAGE TERREQUITY CAPITAL REALTY |
|
|

Mak Azad
Broker
Dir:
647-831-6400
Bus:
416-298-8383
Fax:
416-298-8303
| Book Showing | Email a Friend |
Jump To:
At a Glance:
| Type: | Freehold - Detached |
| Area: | Niagara |
| Municipality: | Fort Erie |
| Neighbourhood: | 335 - Ridgeway |
| Style: | 2-Storey |
| Approximate Age: | 0-5 |
| Tax: | $6,465.76 |
| Beds: | 3+1 |
| Baths: | 4 |
| Fireplace: | N |
| Pool: | None |
Locatin Map:
Payment Calculator:

