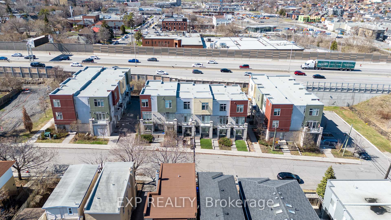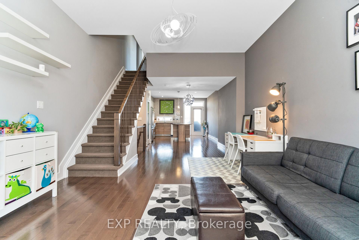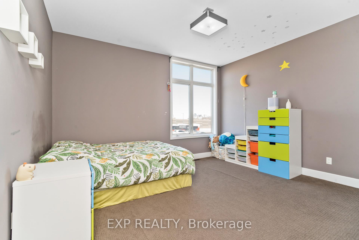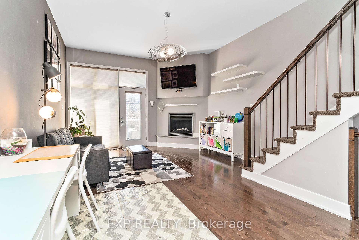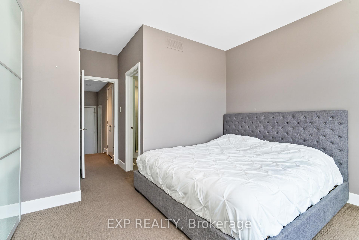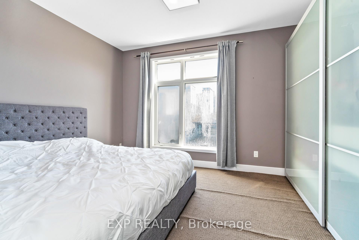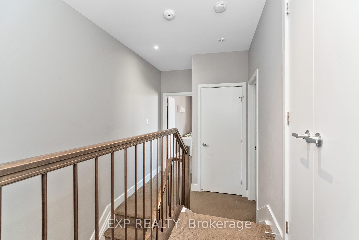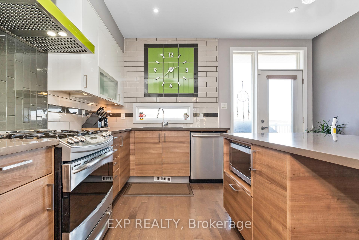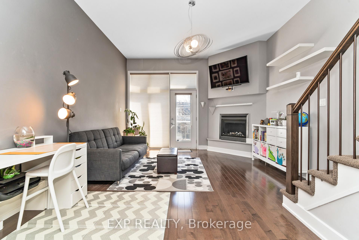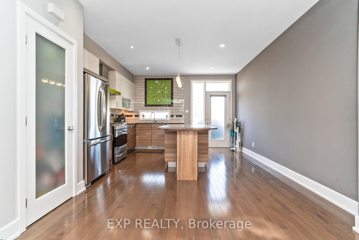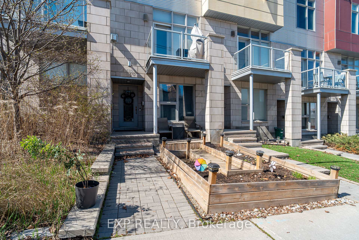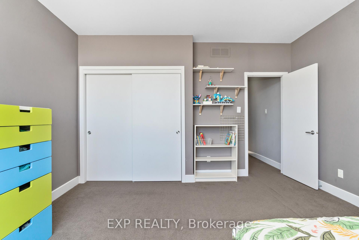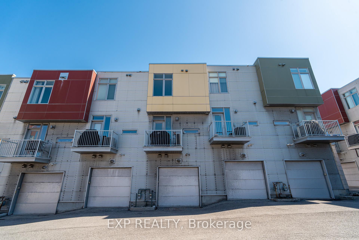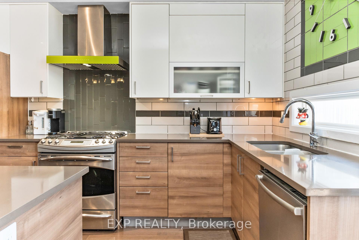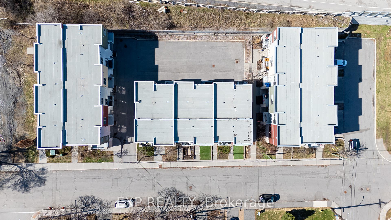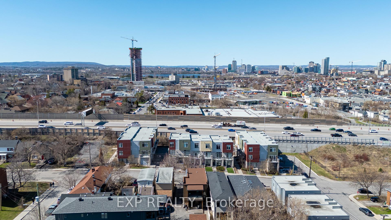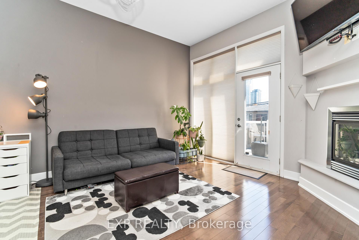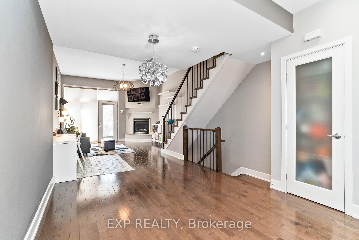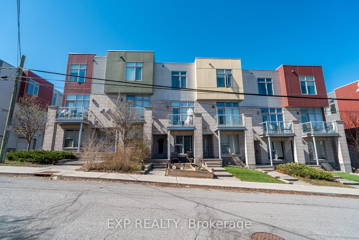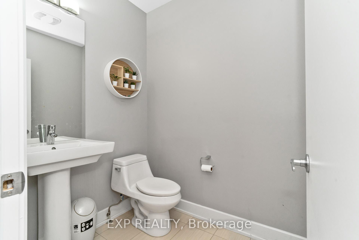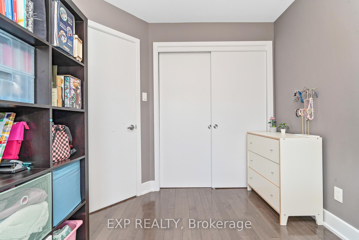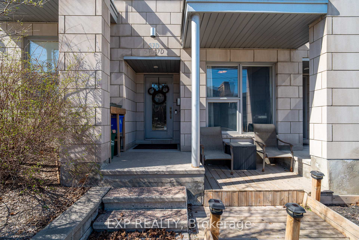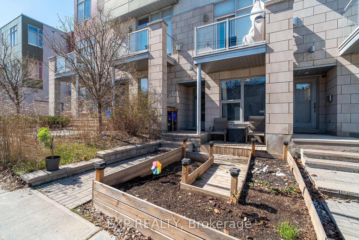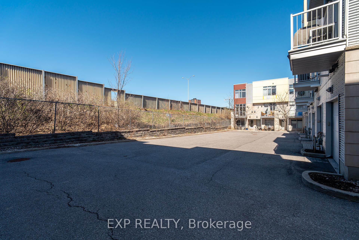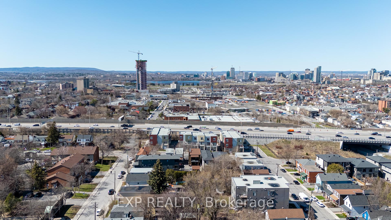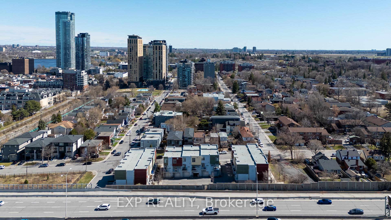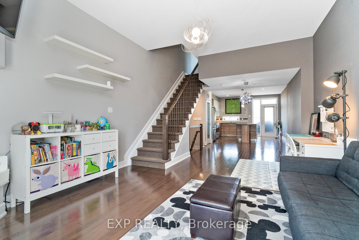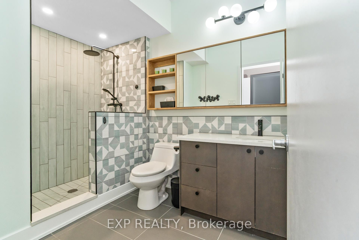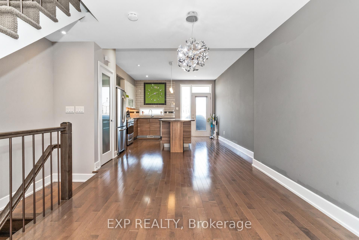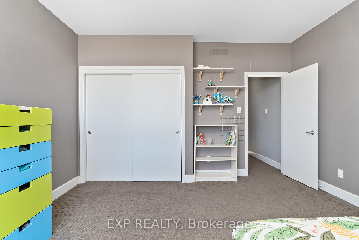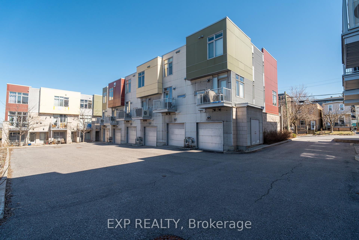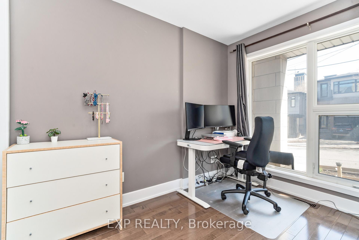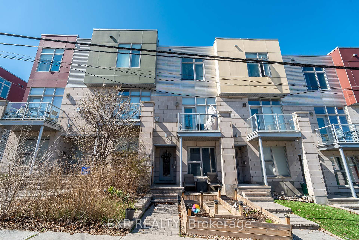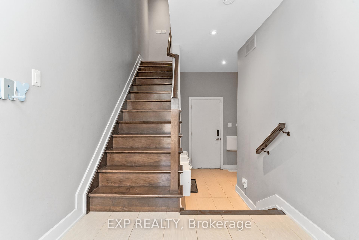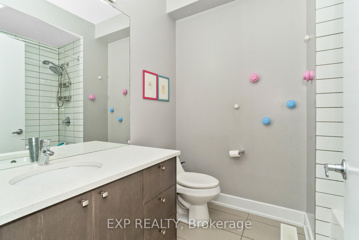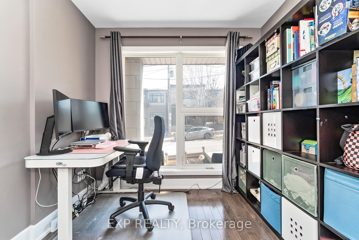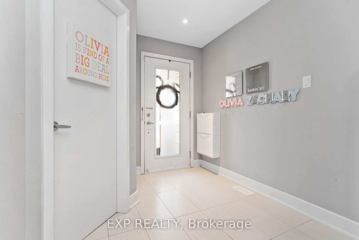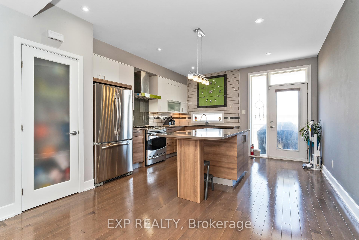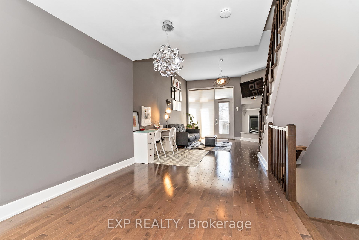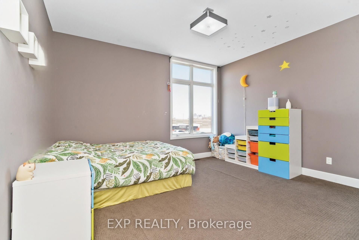$839,000
Available - For Sale
Listing ID: X12122824
57D Young Stre , West Centre Town, K1S 5T5, Ottawa
| Chic Modern Townhouse in the Heart of Little Italy!Live stylishly in this stunning luxury townhouse designed by Barry J. Hobin, located in one of Ottawas most vibrant and sought-after neighborhoodsLittle Italy. With 3 bedrooms, 3 bathrooms, and a thoughtfully designed layout, this home blends modern sophistication with everyday comfort.Step into the bright main level featuring a versatile bedroom or home office, a sleek 2-piece bathroom, and direct garage access.Head up to the sun-soaked second level, where soaring 10.5 ceilings and an open-concept layout create an inviting atmosphere. Enjoy cozy evenings by the gas fireplace, or step out onto the front or rear balcony to unwind. The chef-inspired kitchen shines with upgraded cabinetry, stainless steel appliances, quartz countertops, and a large island thats perfect for entertaining.The third level offers 9 ceilings, a spacious second bedroom, a full bathroom, laundry area, and a luxurious primary retreat complete with a walk-in closet and spa-like en-suite.Need more space? The basement adds bonus storage, giving you even more flexibility.Just steps from Ottawas best restaurants, cafés, the LRT, Dows Lake, and the future new hospital, this location can't be beat.Monthly HOA fee of $110.50 includes snow removal, common area maintenance, and insurancemaking life here even easier.Dont miss out on this rare opportunity to own a modern gem in the heart of it all! |
| Price | $839,000 |
| Taxes: | $6422.13 |
| Occupancy: | Owner |
| Address: | 57D Young Stre , West Centre Town, K1S 5T5, Ottawa |
| Directions/Cross Streets: | Preston to Beech to Champagne to Young |
| Rooms: | 9 |
| Rooms +: | 1 |
| Bedrooms: | 3 |
| Bedrooms +: | 0 |
| Family Room: | T |
| Basement: | Unfinished |
| Level/Floor | Room | Length(ft) | Width(ft) | Descriptions | |
| Room 1 | Basement | 13.09 | 20.99 | ||
| Room 2 | Ground | Den | 8.89 | 9.77 | |
| Room 3 | Second | Kitchen | 13.09 | 17.38 | |
| Room 4 | Second | Dining Ro | 10.07 | 12.07 | |
| Room 5 | Second | Living Ro | 13.09 | 11.28 | |
| Room 6 | Third | Bedroom | 13.09 | 12.69 | 3 Pc Ensuite |
| Room 7 | Third | Bedroom 2 | 13.09 | 10.79 |
| Washroom Type | No. of Pieces | Level |
| Washroom Type 1 | 2 | Ground |
| Washroom Type 2 | 3 | Third |
| Washroom Type 3 | 3 | Third |
| Washroom Type 4 | 0 | |
| Washroom Type 5 | 0 |
| Total Area: | 0.00 |
| Property Type: | Att/Row/Townhouse |
| Style: | 3-Storey |
| Exterior: | Brick, Metal/Steel Sidi |
| Garage Type: | Attached |
| Drive Parking Spaces: | 1 |
| Pool: | None |
| Approximatly Square Footage: | 1500-2000 |
| CAC Included: | N |
| Water Included: | N |
| Cabel TV Included: | N |
| Common Elements Included: | N |
| Heat Included: | N |
| Parking Included: | N |
| Condo Tax Included: | N |
| Building Insurance Included: | N |
| Fireplace/Stove: | Y |
| Heat Type: | Forced Air |
| Central Air Conditioning: | Central Air |
| Central Vac: | N |
| Laundry Level: | Syste |
| Ensuite Laundry: | F |
| Sewers: | Sewer |
$
%
Years
This calculator is for demonstration purposes only. Always consult a professional
financial advisor before making personal financial decisions.
| Although the information displayed is believed to be accurate, no warranties or representations are made of any kind. |
| EXP REALTY |
|
|

Mak Azad
Broker
Dir:
647-831-6400
Bus:
416-298-8383
Fax:
416-298-8303
| Book Showing | Email a Friend |
Jump To:
At a Glance:
| Type: | Freehold - Att/Row/Townhouse |
| Area: | Ottawa |
| Municipality: | West Centre Town |
| Neighbourhood: | 4205 - West Centre Town |
| Style: | 3-Storey |
| Tax: | $6,422.13 |
| Beds: | 3 |
| Baths: | 3 |
| Fireplace: | Y |
| Pool: | None |
Locatin Map:
Payment Calculator:

