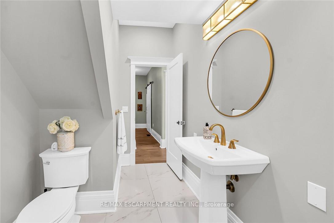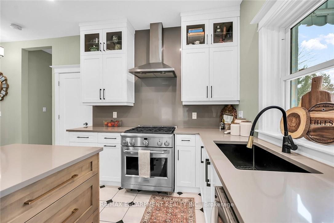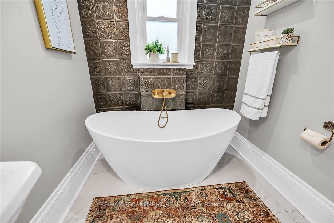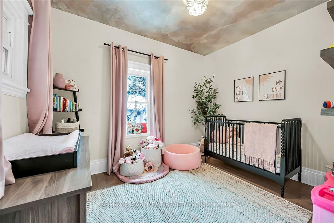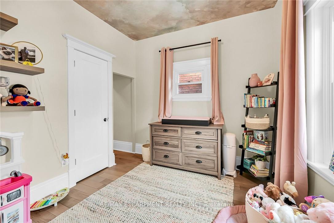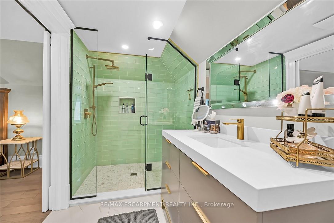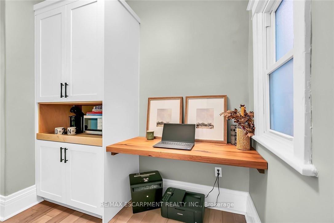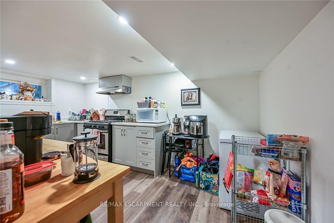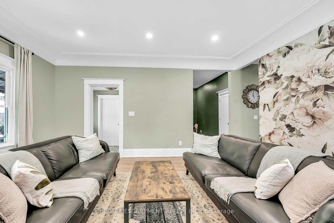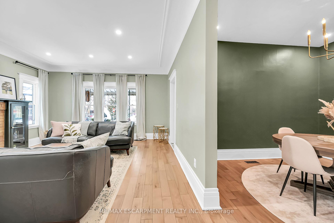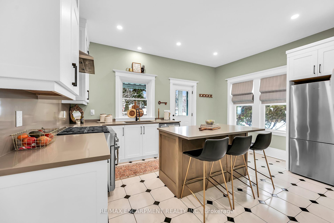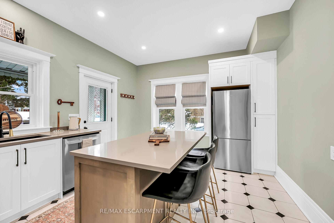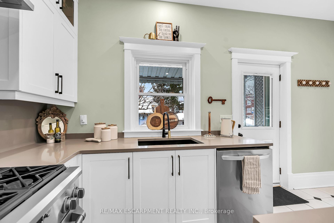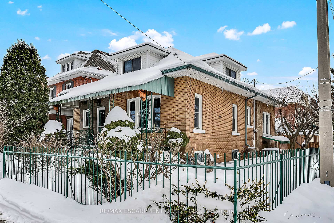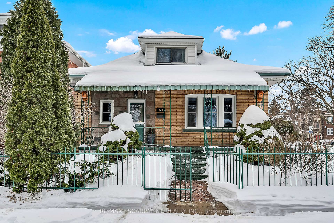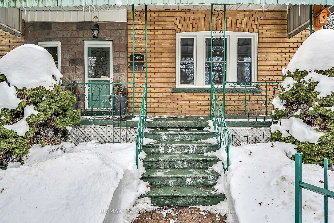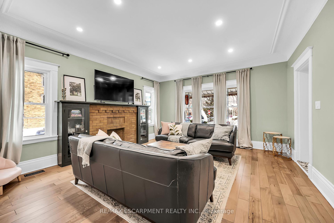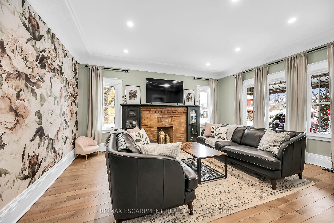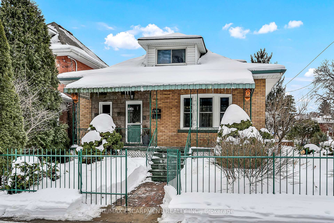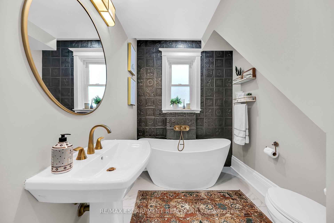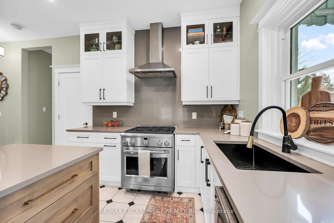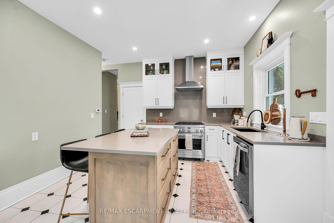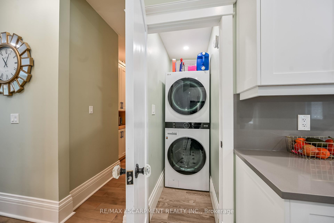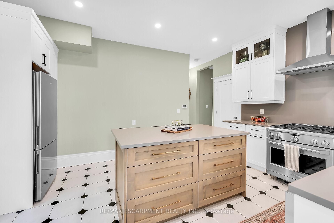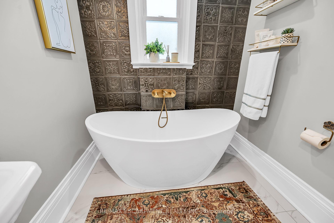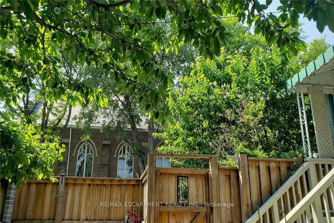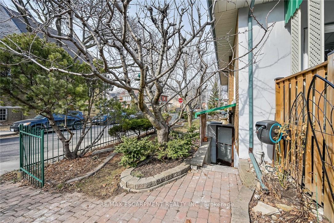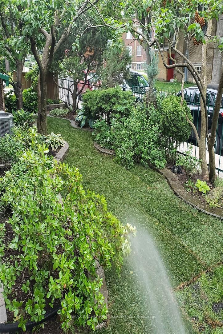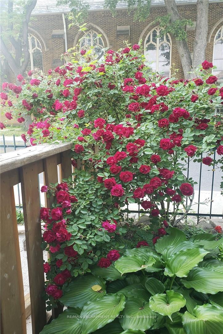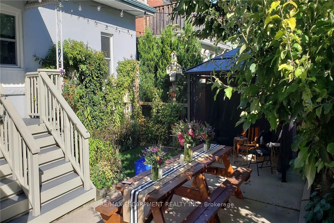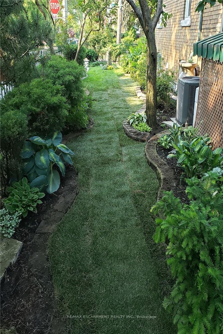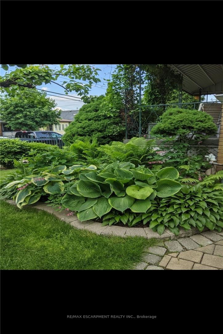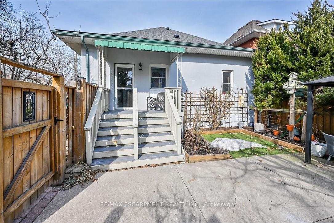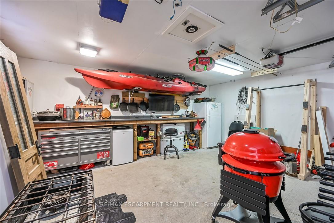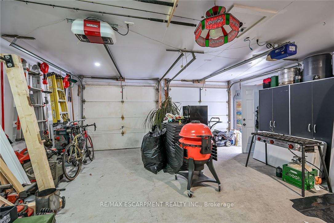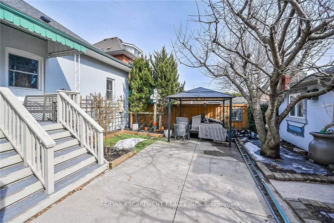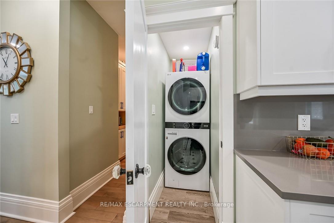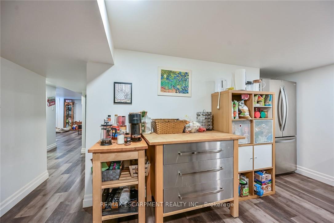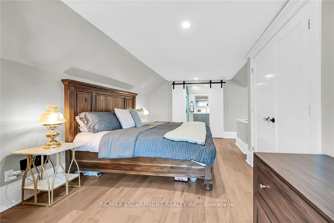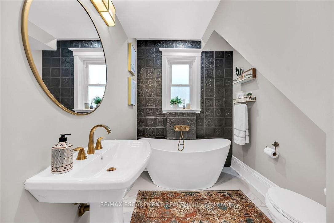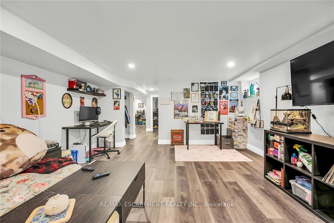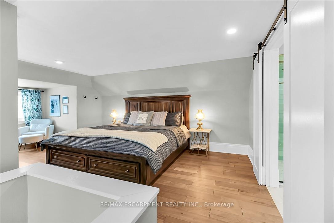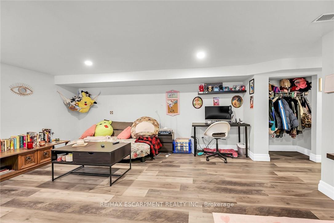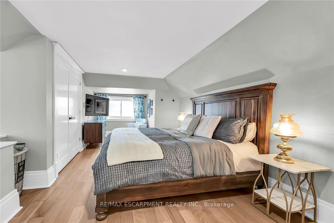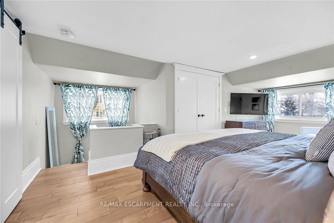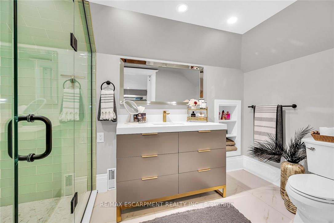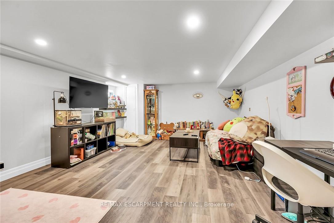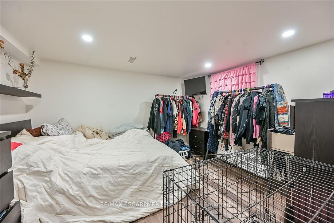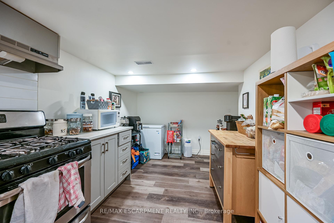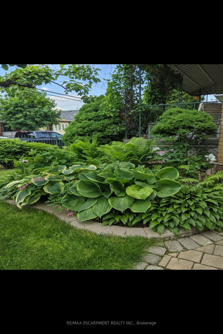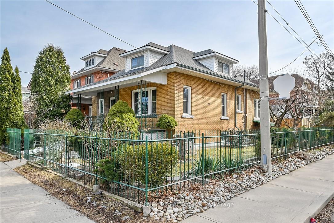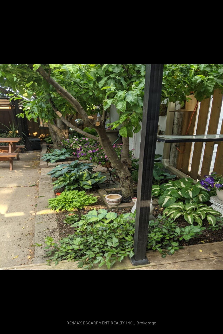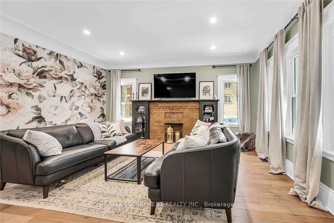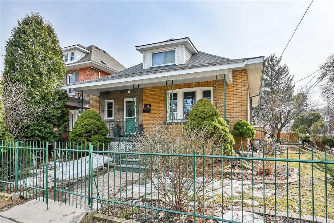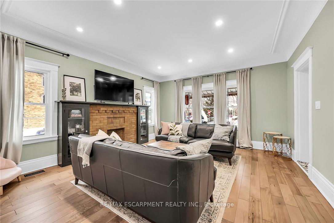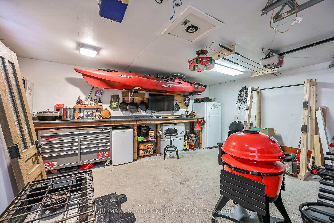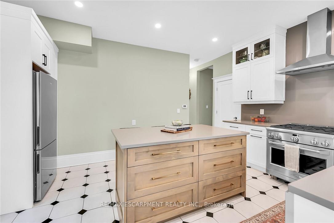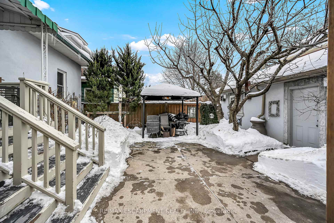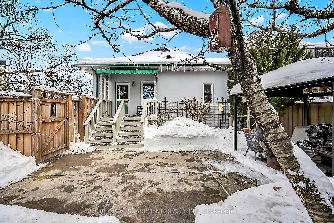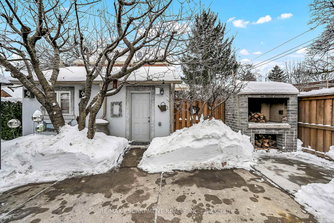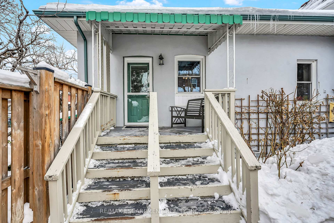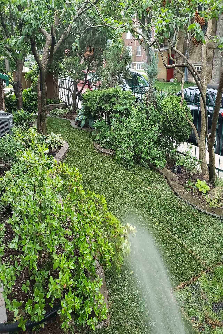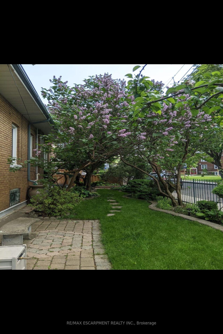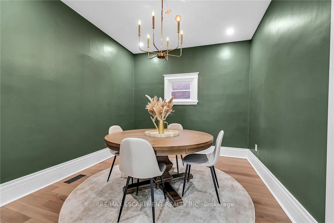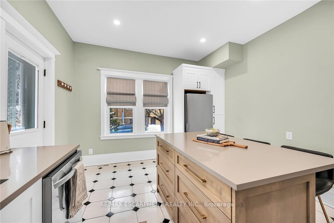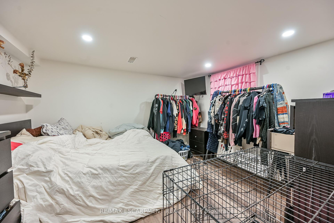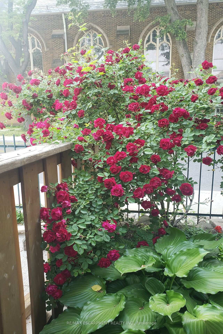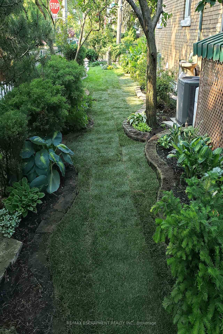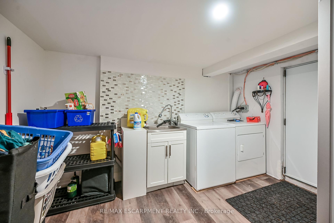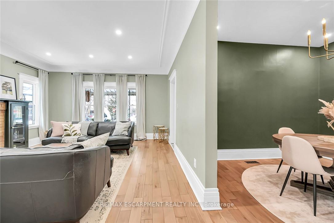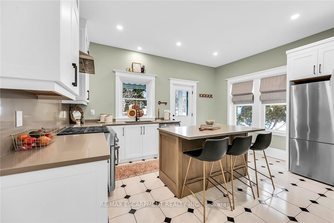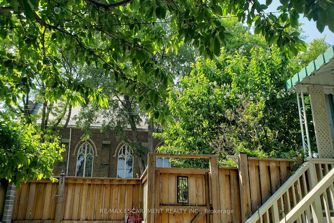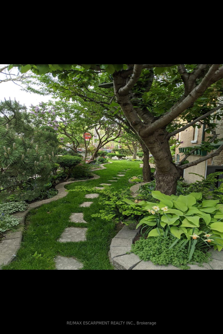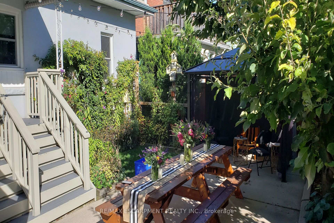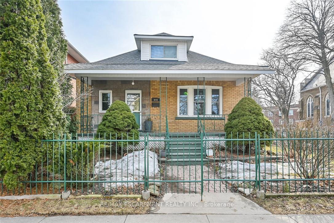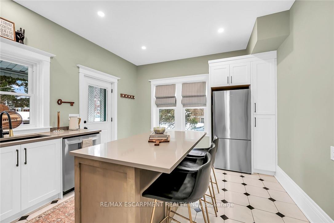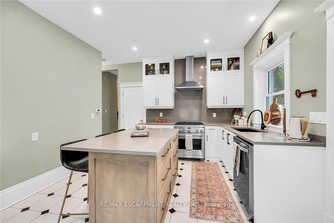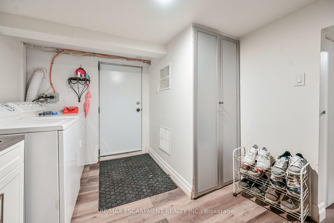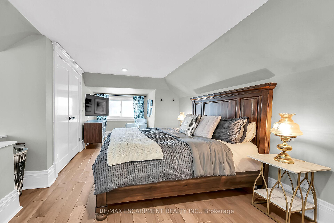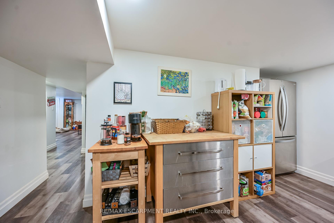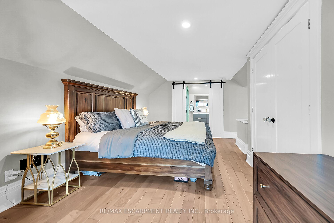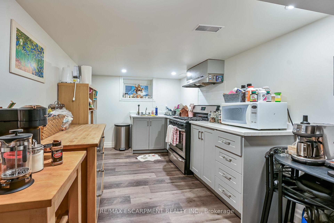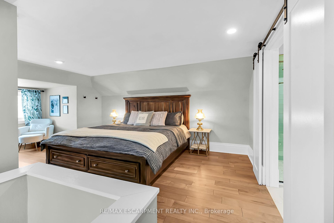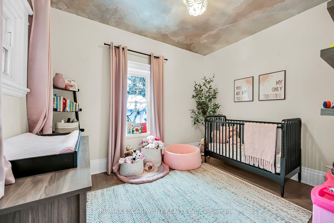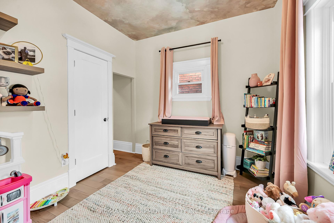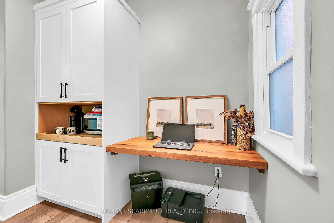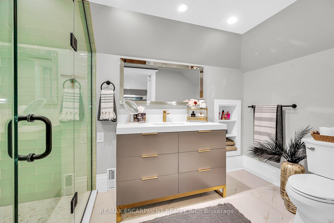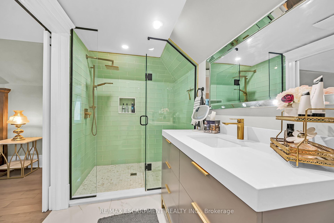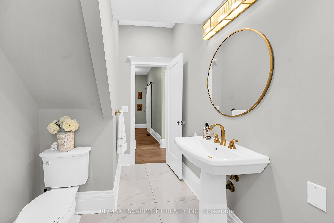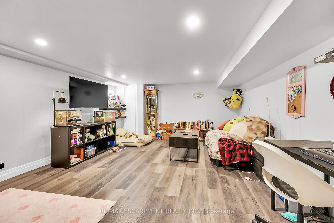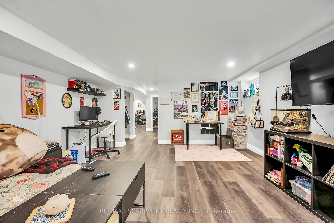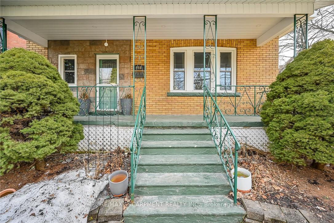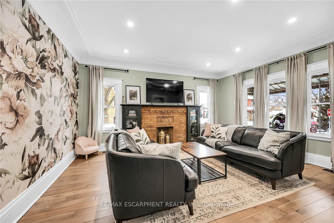$809,900
Available - For Sale
Listing ID: X12026002
444 Maple Aven , Hamilton, L8M 2C8, Hamilton
| This Stunning & Beautifully Updated 1 storey brick century home boasts over 1500+ sqft of comfortable living space with an additional 1000+ sqft in-law suite in the basement with its own separate entrance. Located in the desirable Delta Neighbourhood just a short walk to Gage park & trendy Ottawa Street North! Quality features throughout the main floor including new gourmet kitchen with quartz counters, center island & stainless steel appliances & walk out to the backyard, main floor laundry, office with built-in desk & cabinets, glamorous bath with soaker tub & high end finishes, Engineered hardwood flooring, 2 generous bedrooms with one currently being used as a formal dining room, Large foyer with walk-in closet & spectacular great room with original fireplace mantle & built-in book case. The upper level offers a large master bedroom retreat with a sitting area & new beautiful ensuite bath with glass shower. Very spacious finished basement makes for an amazing in-law suite with a new full eat-in kitchen, 3-piecebathroom, bedroom, Laundry room & Living room. Current Tenant in the in-law suite only is on month to month. Upgrades galore throughout the entire house include porcelain tile &pot lights just to name a few. Relax and unwind in the stunning backyard oasis with impeccable landscaping, covered wooden deck, great patio with a gazebo with access to the front yard & garage. Situated on an impressive corner lot with plenty of curb appeal with a detached 2 car garage or work shop with potential for a future garden suite. Private 2 car driveway plus plenty of street parking available. Minutes away from local amenities, shopping, parks, schools, public transit and easy highway access. This home is a MUST! |
| Price | $809,900 |
| Taxes: | $4528.00 |
| Occupancy: | Owner+T |
| Address: | 444 Maple Aven , Hamilton, L8M 2C8, Hamilton |
| Acreage: | < .50 |
| Directions/Cross Streets: | GROSVENOR AVE |
| Rooms: | 8 |
| Rooms +: | 6 |
| Bedrooms: | 3 |
| Bedrooms +: | 1 |
| Family Room: | T |
| Basement: | Finished, Separate Ent |
| Level/Floor | Room | Length(ft) | Width(ft) | Descriptions | |
| Room 1 | Main | Foyer | 6.99 | 6.99 | Walk-In Closet(s), Porcelain Floor |
| Room 2 | Main | Great Roo | 17.48 | 15.48 | Hardwood Floor, Crown Moulding, B/I Bookcase |
| Room 3 | Main | Kitchen | 14.99 | 12 | Ceramic Floor, Quartz Counter, Centre Island |
| Room 4 | Main | Bedroom | 11.74 | 9.25 | Closet, Hardwood Floor, Window |
| Room 5 | Main | Bedroom 2 | 11.74 | 10.17 | Closet, Hardwood Floor, Window |
| Room 6 | Main | Den | 11.74 | 5.84 | B/I Shelves, Hardwood Floor, Pot Lights |
| Room 7 | Main | Bathroom | 3 Pc Bath, Porcelain Floor, Soaking Tub | ||
| Room 8 | Second | Primary B | 20.73 | 12.6 | Closet, Hardwood Floor, Pot Lights |
| Room 9 | Second | Bathroom | 4 Pc Ensuite, Porcelain Floor, Separate Shower | ||
| Room 10 | Basement | Family Ro | 16.24 | 14.17 | Laminate, Pot Lights |
| Room 11 | Basement | Kitchen | 14.76 | 8.92 | Laminate, Pot Lights |
| Room 12 | Basement | Bathroom | 3 Pc Bath, Ceramic Floor, Separate Room | ||
| Room 13 | Basement | Bedroom | 11.91 | 9.32 | |
| Room 14 | Basement | Laundry | 7.84 | 7.58 |
| Washroom Type | No. of Pieces | Level |
| Washroom Type 1 | 3 | Basement |
| Washroom Type 2 | 3 | Main |
| Washroom Type 3 | 4 | Second |
| Washroom Type 4 | 0 | |
| Washroom Type 5 | 0 |
| Total Area: | 0.00 |
| Approximatly Age: | 100+ |
| Property Type: | Detached |
| Style: | 1 1/2 Storey |
| Exterior: | Brick, Stucco (Plaster) |
| Garage Type: | Detached |
| (Parking/)Drive: | Private Do |
| Drive Parking Spaces: | 2 |
| Park #1 | |
| Parking Type: | Private Do |
| Park #2 | |
| Parking Type: | Private Do |
| Pool: | None |
| Approximatly Age: | 100+ |
| Approximatly Square Footage: | 700-1100 |
| Property Features: | Hospital, Library |
| CAC Included: | N |
| Water Included: | N |
| Cabel TV Included: | N |
| Common Elements Included: | N |
| Heat Included: | N |
| Parking Included: | N |
| Condo Tax Included: | N |
| Building Insurance Included: | N |
| Fireplace/Stove: | N |
| Heat Type: | Forced Air |
| Central Air Conditioning: | Central Air |
| Central Vac: | N |
| Laundry Level: | Syste |
| Ensuite Laundry: | F |
| Sewers: | Sewer |
| Utilities-Cable: | Y |
| Utilities-Hydro: | Y |
$
%
Years
This calculator is for demonstration purposes only. Always consult a professional
financial advisor before making personal financial decisions.
| Although the information displayed is believed to be accurate, no warranties or representations are made of any kind. |
| RE/MAX ESCARPMENT REALTY INC. |
|
|

Mak Azad
Broker
Dir:
647-831-6400
Bus:
416-298-8383
Fax:
416-298-8303
| Virtual Tour | Book Showing | Email a Friend |
Jump To:
At a Glance:
| Type: | Freehold - Detached |
| Area: | Hamilton |
| Municipality: | Hamilton |
| Neighbourhood: | Delta |
| Style: | 1 1/2 Storey |
| Approximate Age: | 100+ |
| Tax: | $4,528 |
| Beds: | 3+1 |
| Baths: | 3 |
| Fireplace: | N |
| Pool: | None |
Locatin Map:
Payment Calculator:

