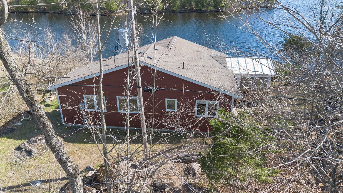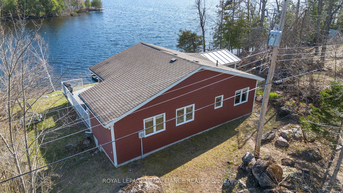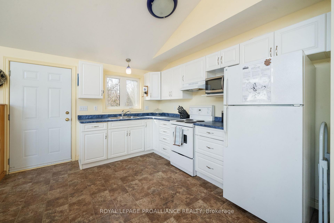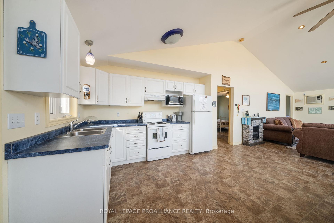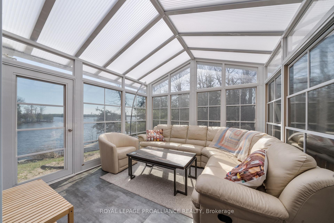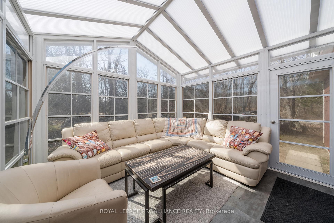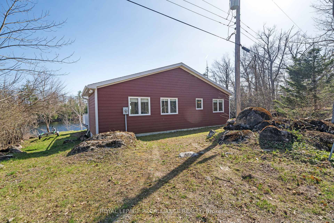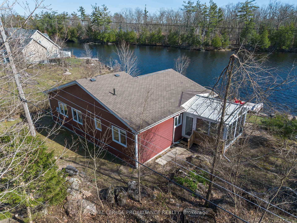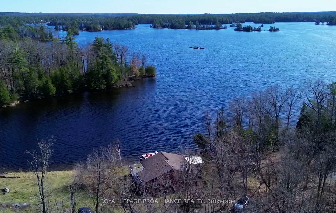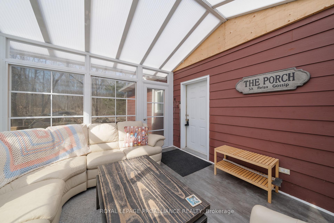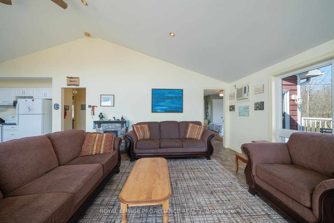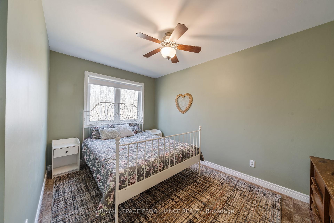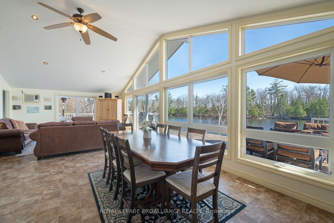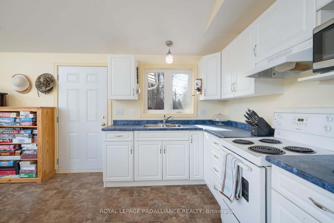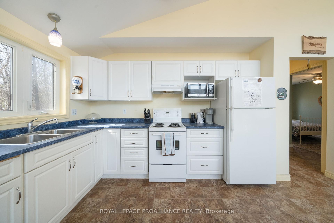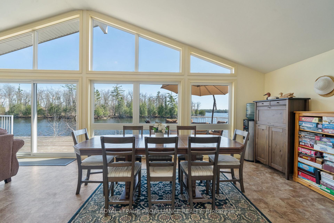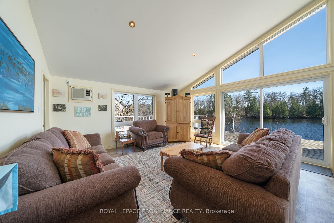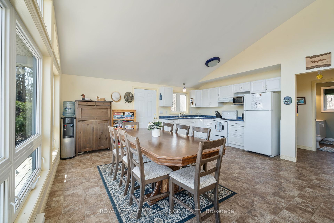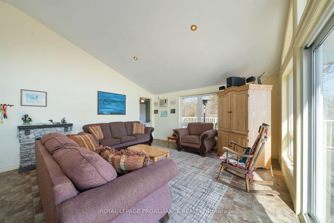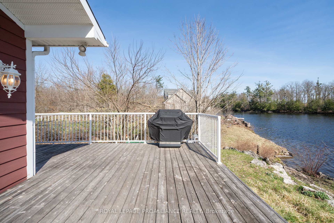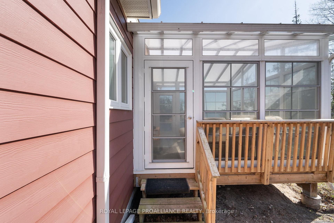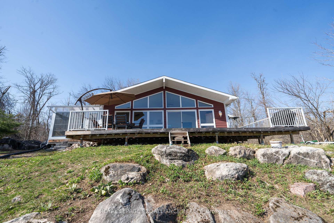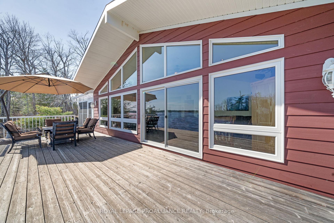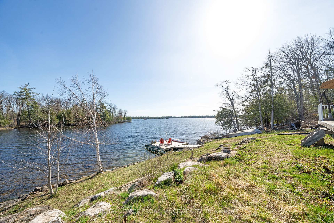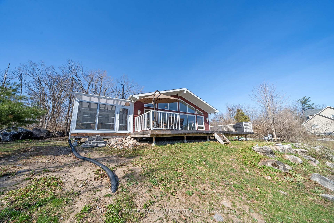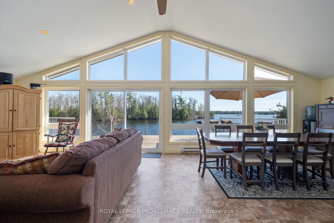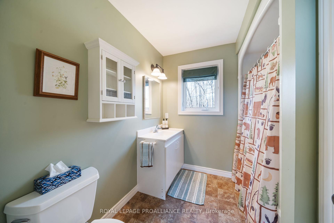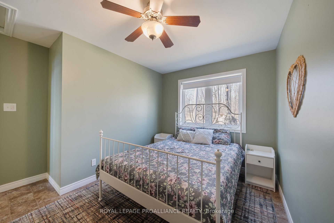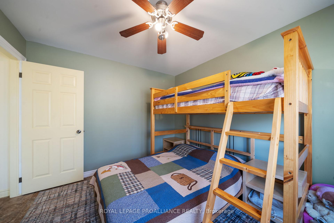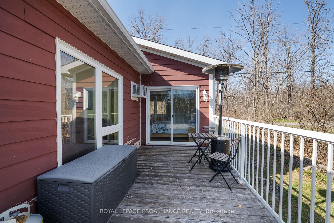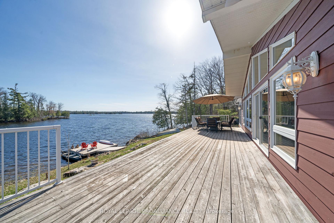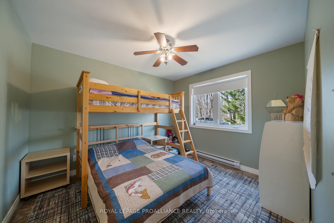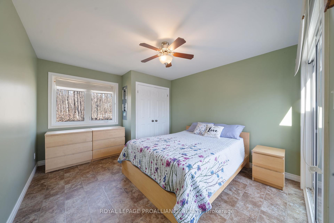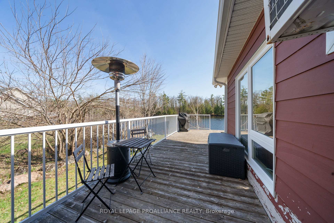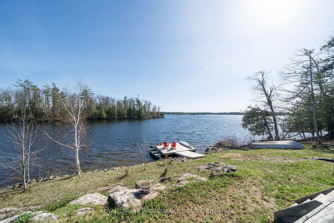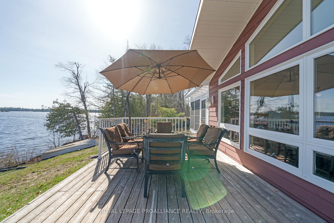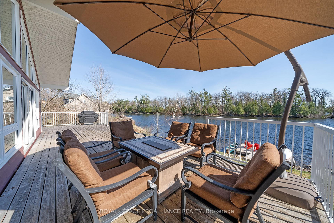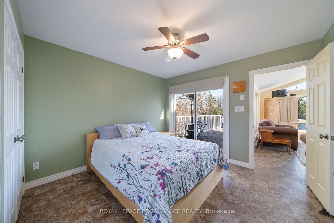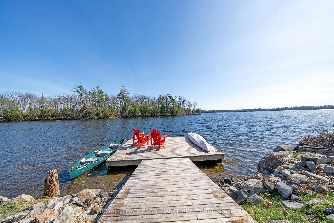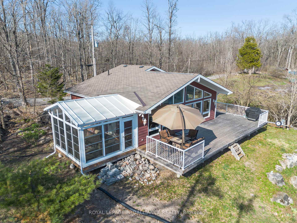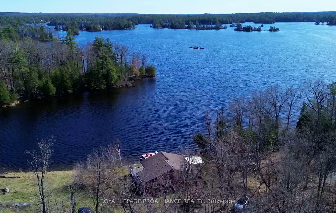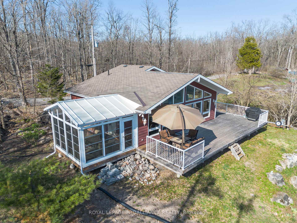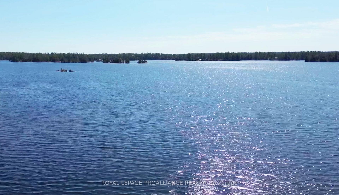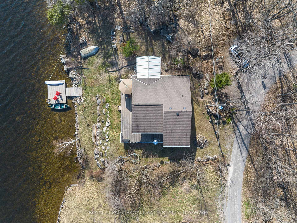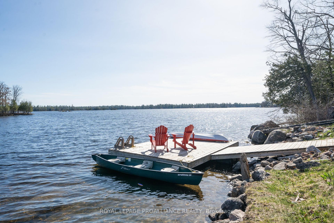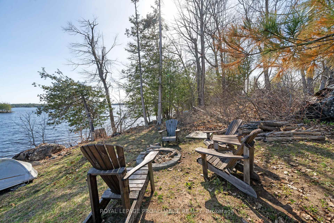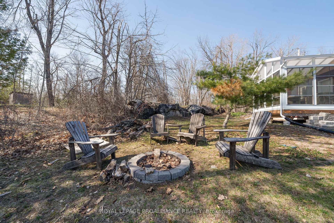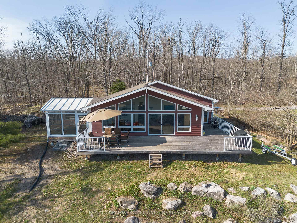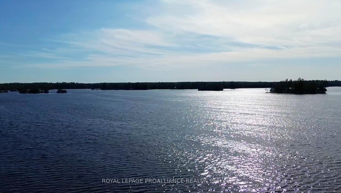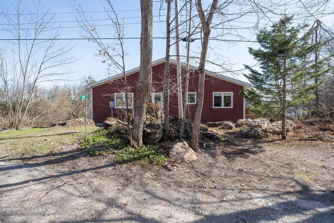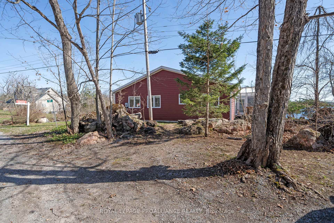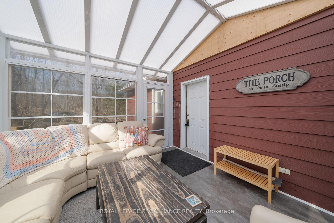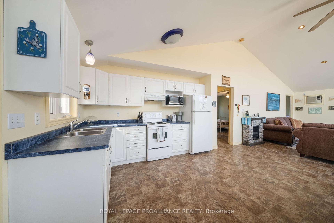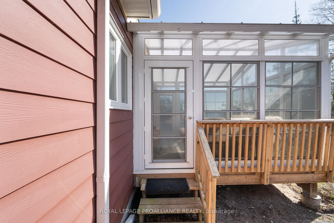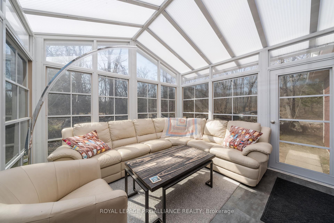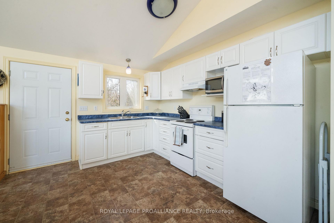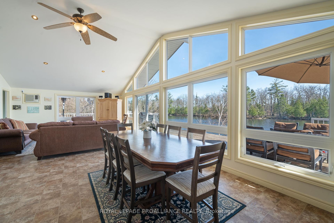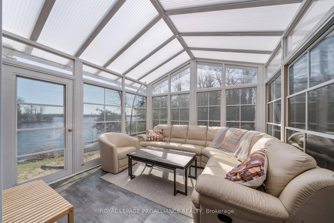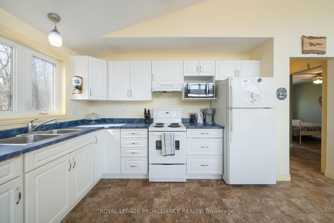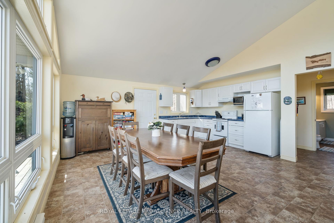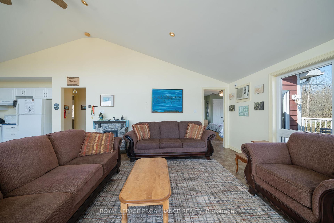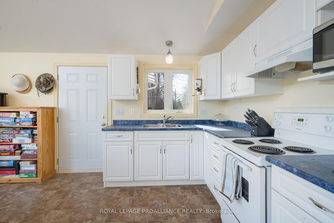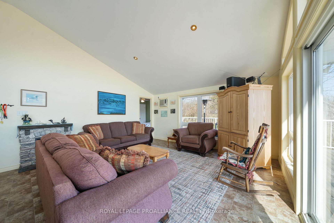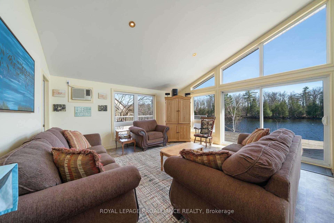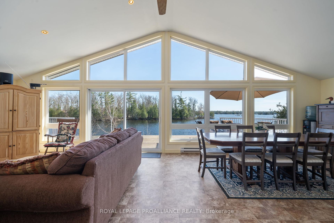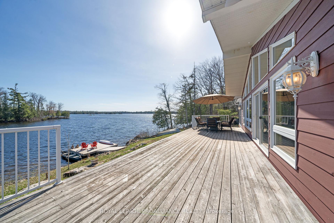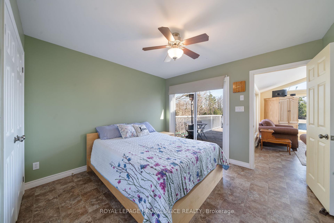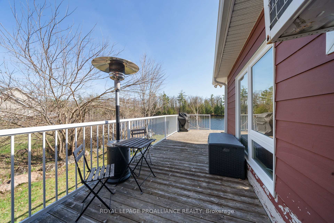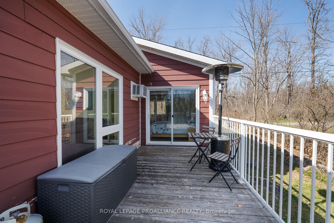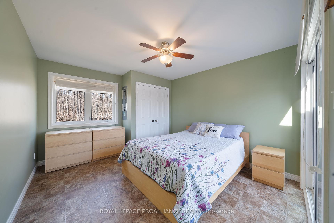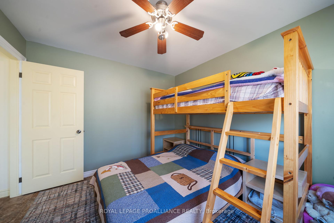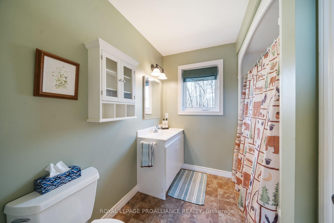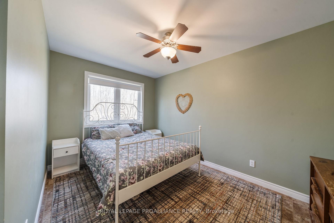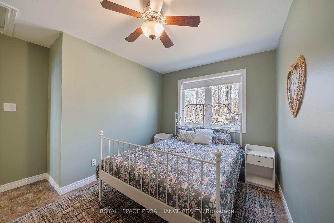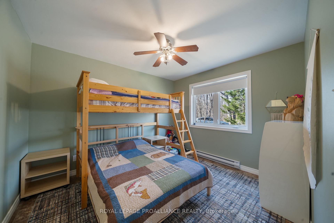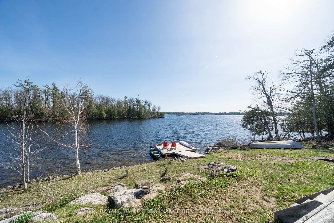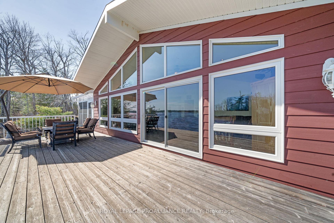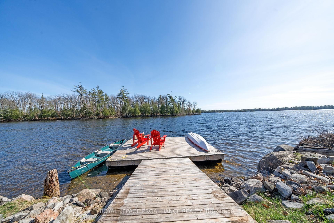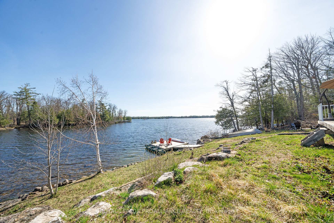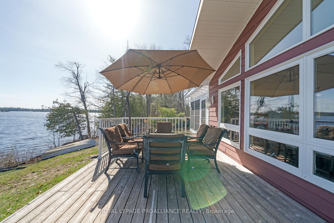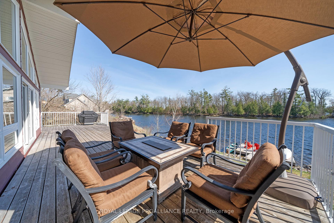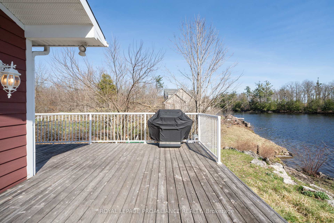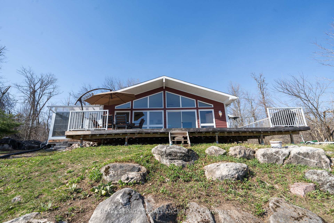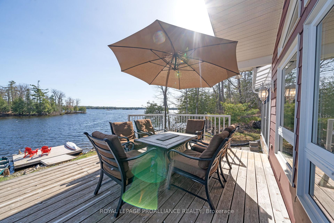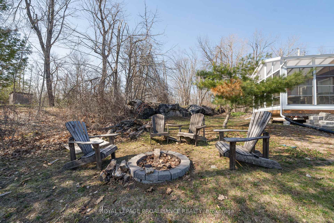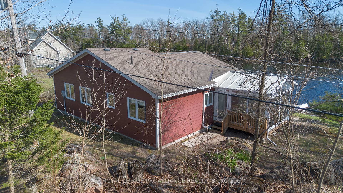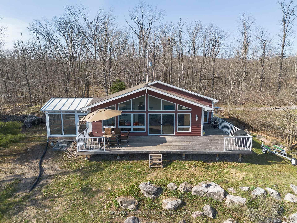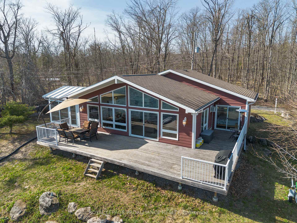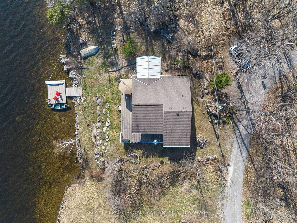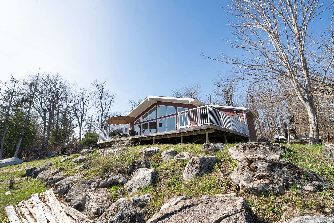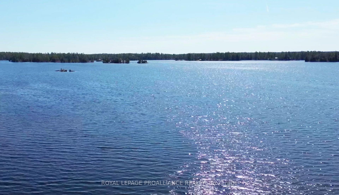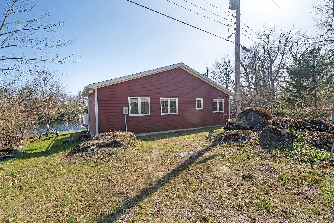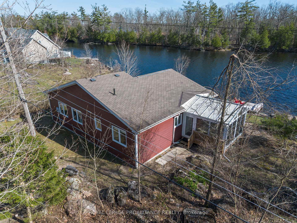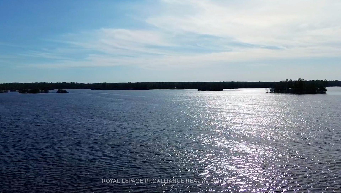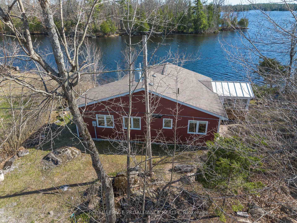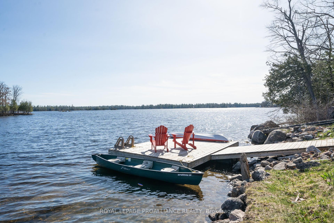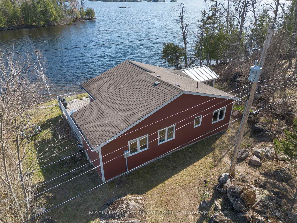$899,000
Available - For Sale
Listing ID: X12116884
319 Fire Route 4 N/A , North Kawartha, K0L 2H0, Peterborough
| Welcome to your serene retreat on stunning Stoney Lake! This beautiful four-season cottage offers 1100 sq ft of cozy living space, with 3 bedrooms and 1 bathroom perfect for family getaways or year-round living. Step into an open-concept living area with cathedral ceilings and floor-to-ceiling windows that frame panoramic views of the water, bringing the outdoors in.The heart of the home is designed for gathering, from the spacious living and dining area to the kitchen, all drenched in natural light. Walk out to a massive deck ideal for entertaining or relaxing with your morning coffee. A screened-in porch provides the perfect spot for evening chats, rain or shine. Enjoy 100 feet of pristine waterfront with a private floating dock ideal for swimming, boating, or simply soaking in the sun. Nestled in a quieter part of the lake, you're just a short boat ride to Juniper Island, Carveth's Marina, and Burleigh Falls. Stoney Lake is a gem in the Kawartha's, known for its clear waters, scenic rocky shorelines, and recreational lifestyle. Part of the historic Trent-Severn Waterway, the lake is a haven for boating, fishing, paddleboarding, and year-round adventure. Whether you're looking to create lasting family memories or invest in the ultimate getaway, this property is your gateway to the best of Ontario cottage living. |
| Price | $899,000 |
| Taxes: | $3574.00 |
| Assessment Year: | 2025 |
| Occupancy: | Vacant |
| Address: | 319 Fire Route 4 N/A , North Kawartha, K0L 2H0, Peterborough |
| Acreage: | < .50 |
| Directions/Cross Streets: | Highway 28 & Dunford Rd |
| Rooms: | 5 |
| Bedrooms: | 3 |
| Bedrooms +: | 0 |
| Family Room: | F |
| Basement: | Crawl Space |
| Level/Floor | Room | Length(ft) | Width(ft) | Descriptions | |
| Room 1 | Main | Kitchen | 11.58 | 7.38 | Combined w/Dining, Combined w/Living, Open Concept |
| Room 2 | Main | Dining Ro | 11.58 | 10.63 | Combined w/Kitchen, Combined w/Living, Open Concept |
| Room 3 | Main | Living Ro | 19.81 | 15.97 | Combined w/Dining, Combined w/Kitchen, Open Concept |
| Room 4 | Main | Primary B | 11.25 | 13.32 | Closet, Ceiling Fan(s), W/O To Deck |
| Room 5 | Main | Bedroom 2 | 11.41 | 13.32 | Ceiling Fan(s), Window |
| Room 6 | Main | Bedroom 3 | 10.04 | 11.32 | Ceiling Fan(s), Window |
| Room 7 | Main | Bathroom | 7.64 | 7.77 | 3 Pc Bath, Window |
| Washroom Type | No. of Pieces | Level |
| Washroom Type 1 | 3 | Main |
| Washroom Type 2 | 0 | |
| Washroom Type 3 | 0 | |
| Washroom Type 4 | 0 | |
| Washroom Type 5 | 0 |
| Total Area: | 0.00 |
| Approximatly Age: | 16-30 |
| Property Type: | Detached |
| Style: | Bungalow |
| Exterior: | Aluminum Siding |
| Garage Type: | None |
| (Parking/)Drive: | Private |
| Drive Parking Spaces: | 2 |
| Park #1 | |
| Parking Type: | Private |
| Park #2 | |
| Parking Type: | Private |
| Pool: | None |
| Approximatly Age: | 16-30 |
| Approximatly Square Footage: | 700-1100 |
| Property Features: | Waterfront, Lake Access |
| CAC Included: | N |
| Water Included: | N |
| Cabel TV Included: | N |
| Common Elements Included: | N |
| Heat Included: | N |
| Parking Included: | N |
| Condo Tax Included: | N |
| Building Insurance Included: | N |
| Fireplace/Stove: | N |
| Heat Type: | Baseboard |
| Central Air Conditioning: | Wall Unit(s |
| Central Vac: | N |
| Laundry Level: | Syste |
| Ensuite Laundry: | F |
| Sewers: | Holding Tank |
| Water: | Lake/Rive |
| Water Supply Types: | Lake/River |
| Utilities-Hydro: | Y |
$
%
Years
This calculator is for demonstration purposes only. Always consult a professional
financial advisor before making personal financial decisions.
| Although the information displayed is believed to be accurate, no warranties or representations are made of any kind. |
| ROYAL LEPAGE PROALLIANCE REALTY |
|
|

Mak Azad
Broker
Dir:
647-831-6400
Bus:
416-298-8383
Fax:
416-298-8303
| Virtual Tour | Book Showing | Email a Friend |
Jump To:
At a Glance:
| Type: | Freehold - Detached |
| Area: | Peterborough |
| Municipality: | North Kawartha |
| Neighbourhood: | North Kawartha |
| Style: | Bungalow |
| Approximate Age: | 16-30 |
| Tax: | $3,574 |
| Beds: | 3 |
| Baths: | 1 |
| Fireplace: | N |
| Pool: | None |
Locatin Map:
Payment Calculator:

