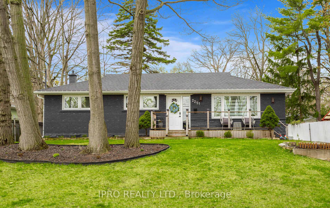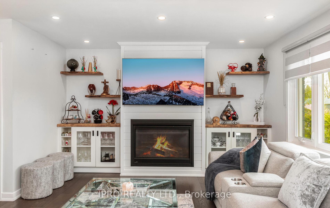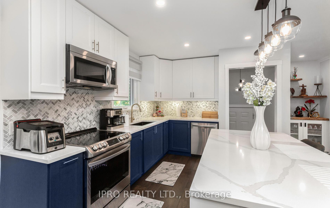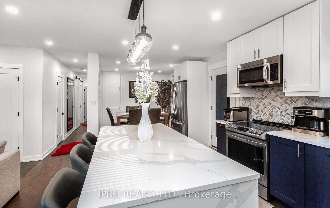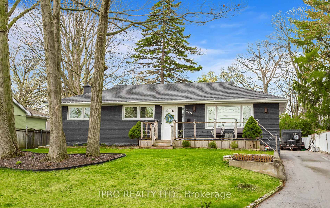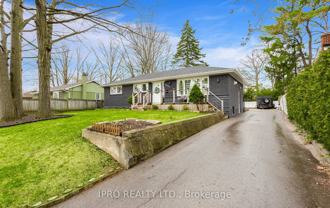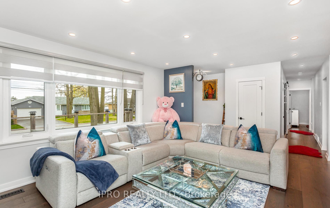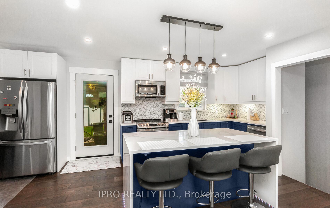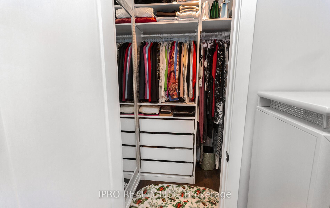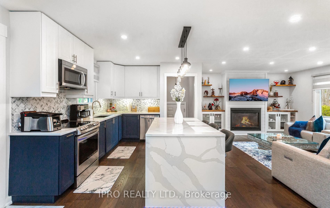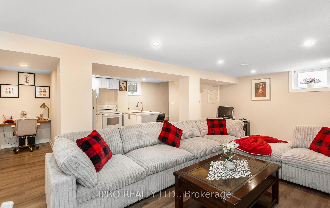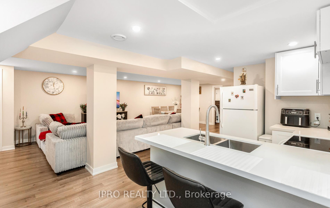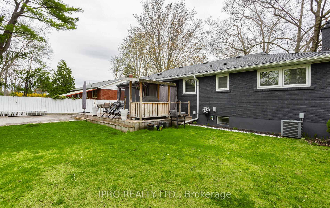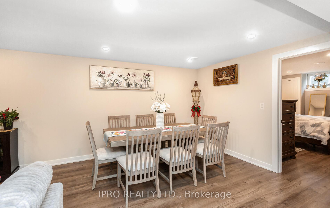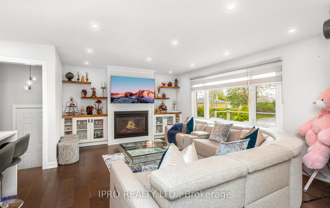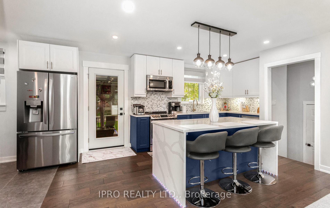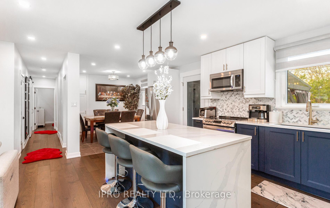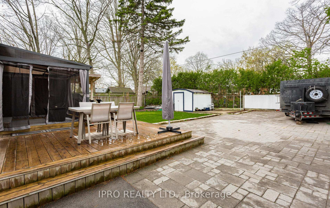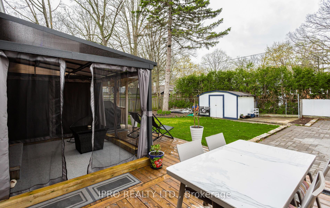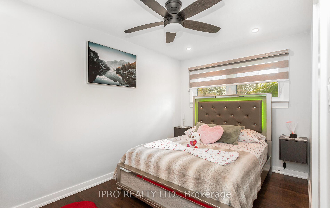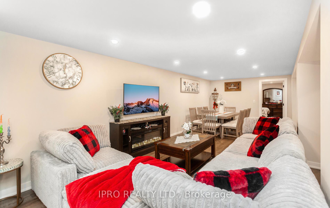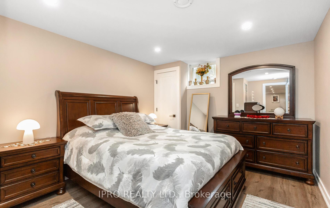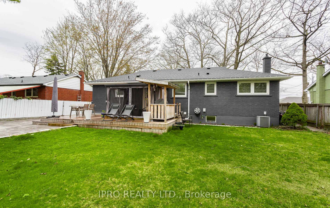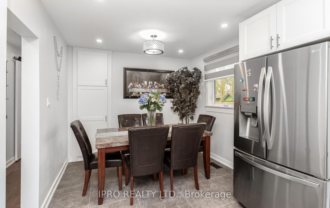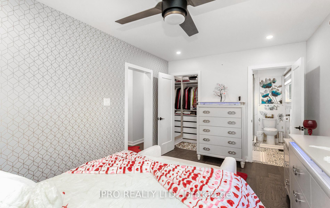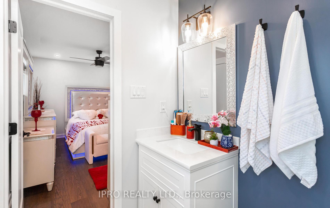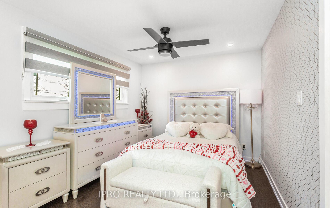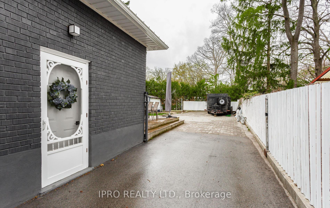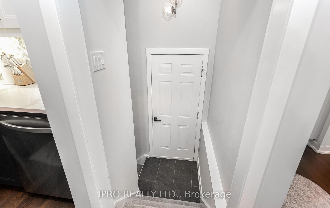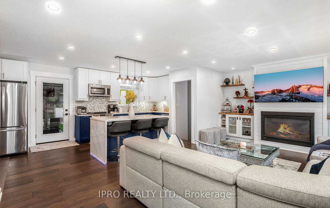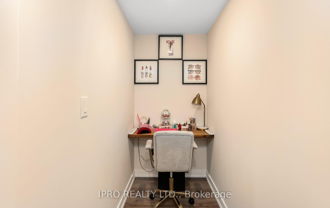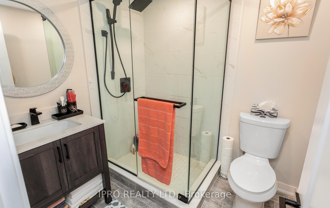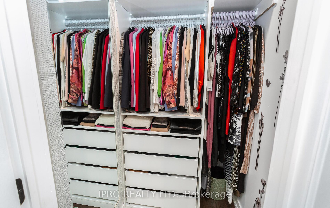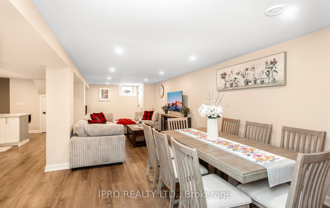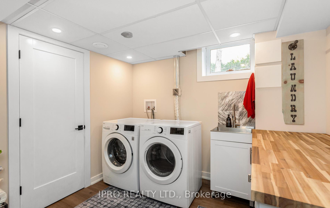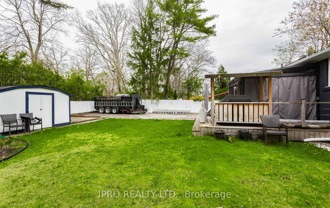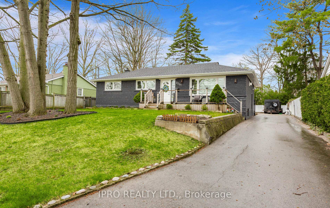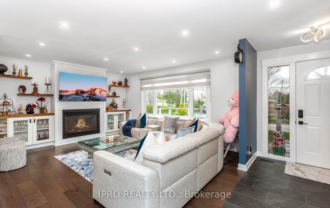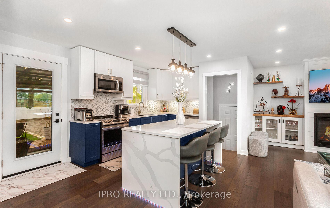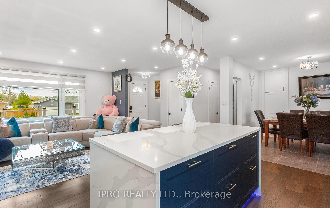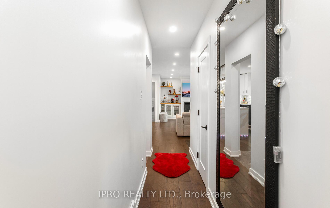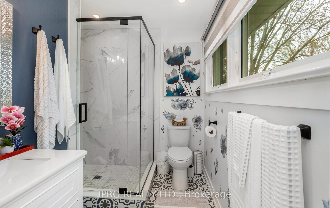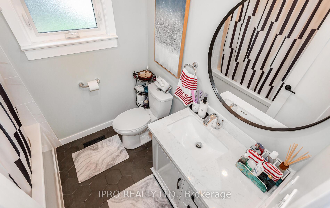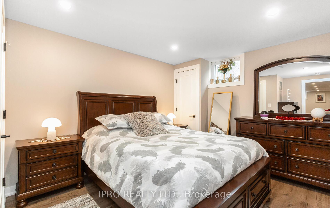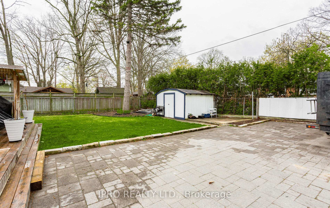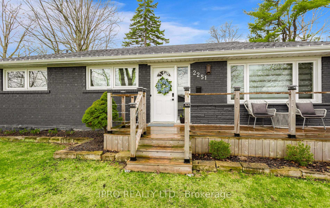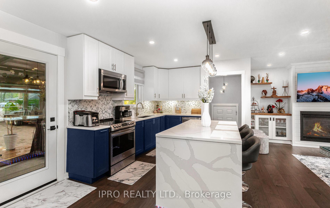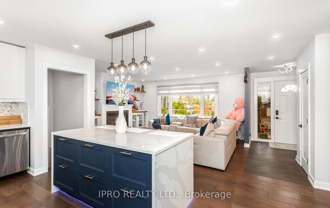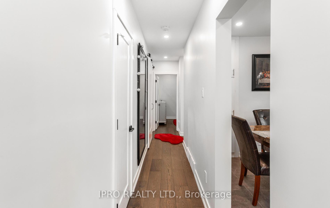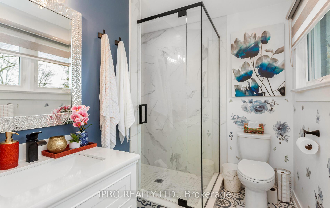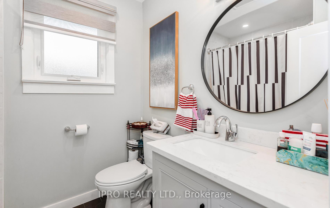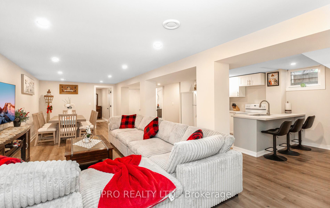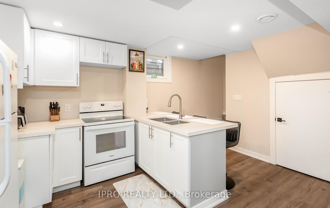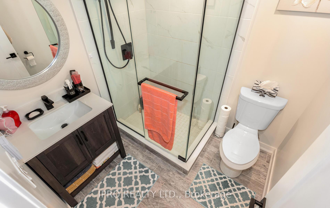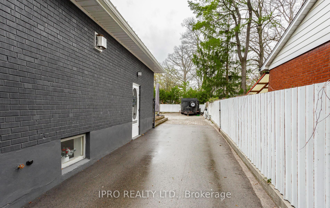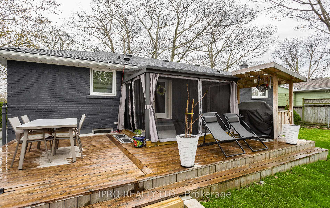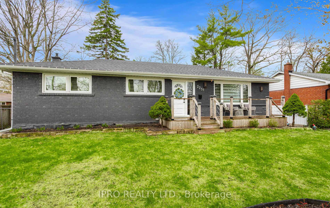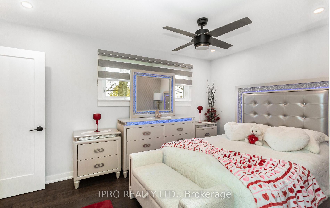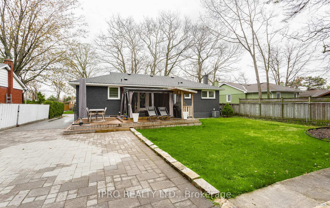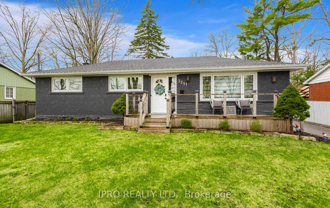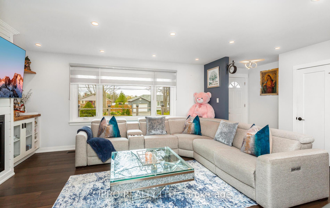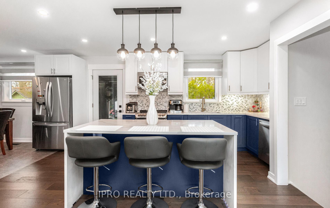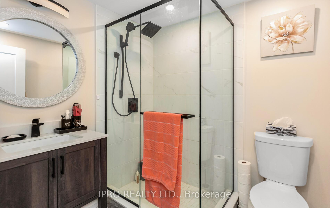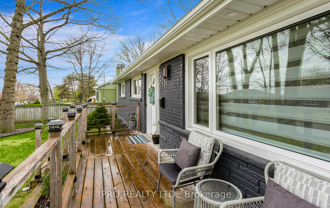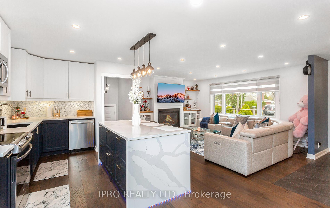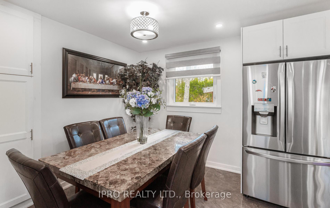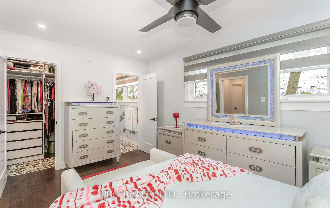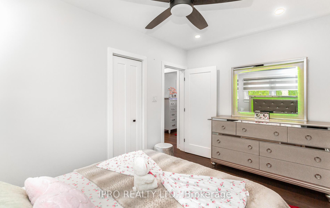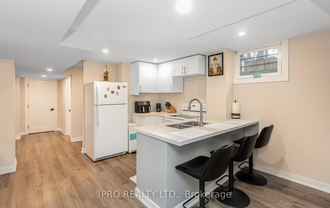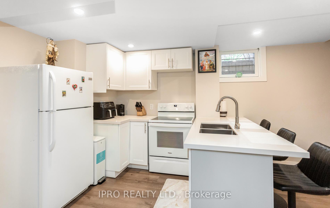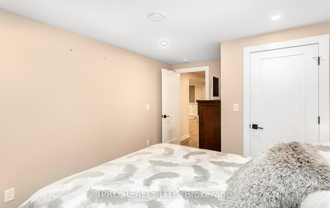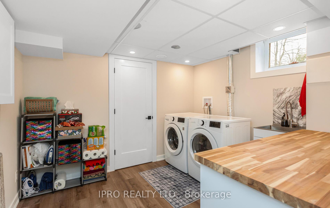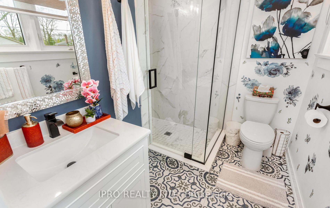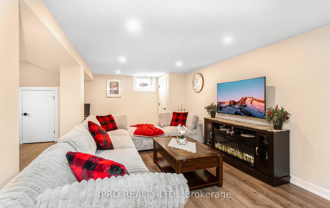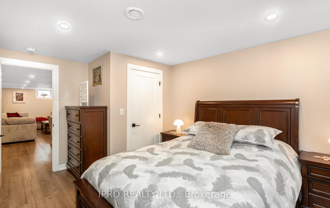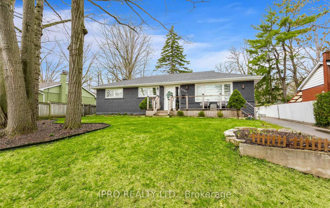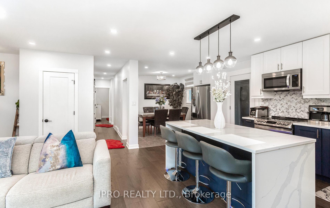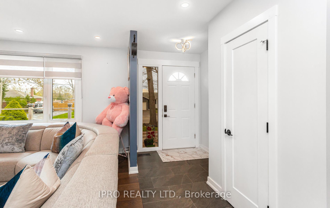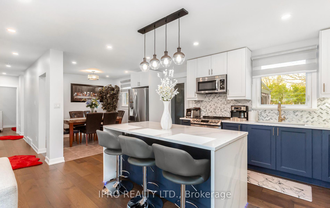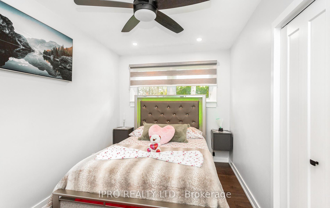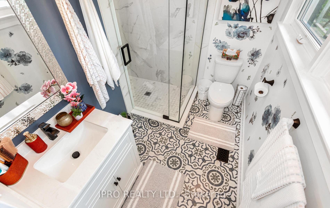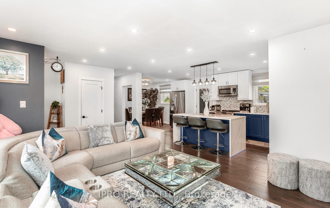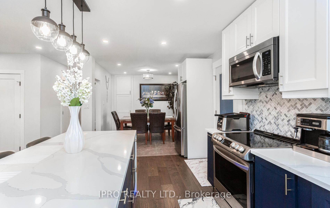$1,279,900
Available - For Sale
Listing ID: W12122899
2251 Sunnydale Driv , Burlington, L7P 1G2, Halton
| Stunning Proffesional Reno!Brand New In-Law Suite!Large Lot With Mature Trees.Upgraded 100Amp Panel.Newer Windows And Roof.Open Concept Main Flr Hrdwd&Pot Lights T/O.Lrg Kit Feat B/I Lg Appl,Quartz Counters&Lrg Quartz Centre Island,Garden Dr To Huge Cedar Deck With B/I Bbq Gazebo. 3rd bedroom converted to Dining Room.Living Rm Feat Huge Pic Window,Modern Gas Firplace,Live Edge Floating Shelves & B/I Cabinetry.Mstr Bdrm Incl Gorgeous 3 Pc E/S,Modern Fixtures,Glass Shower,W/I Closet,Lrg Windows. In Inlaw Suite.Vinyl Plank&Pot Lights T/O,Kit Qrtz Counters &Qrtz Breakfast Bar Lrg Fam Rm With Above Grade Windows.Beautiful 3Pc Bathrm With Heated Flrs,Modern Fixtures,Glass Shower.Bdrm With B/I Closet. |
| Price | $1,279,900 |
| Taxes: | $4964.00 |
| Occupancy: | Owner |
| Address: | 2251 Sunnydale Driv , Burlington, L7P 1G2, Halton |
| Acreage: | < .50 |
| Directions/Cross Streets: | Mountainside & Royal |
| Rooms: | 5 |
| Rooms +: | 5 |
| Bedrooms: | 2 |
| Bedrooms +: | 1 |
| Family Room: | F |
| Basement: | Finished, Separate Ent |
| Level/Floor | Room | Length(ft) | Width(ft) | Descriptions | |
| Room 1 | Main | Living Ro | 16.17 | 14.24 | Hardwood Floor, Pot Lights, Gas Fireplace |
| Room 2 | Main | Kitchen | 17.32 | 8.92 | Quartz Counter, Centre Island, W/O To Deck |
| Room 3 | Main | Primary B | 14.24 | 9.51 | 3 Pc Ensuite, Walk-In Closet(s), Hardwood Floor |
| Room 4 | Main | Bedroom 2 | 8.23 | 13.25 | Hardwood Floor, Large Window, Closet |
| Room 5 | Main | Dining Ro | 8.43 | 9.68 | Hardwood Floor, Large Window, Closet |
| Room 6 | Basement | Family Ro | 29.91 | 10.5 | Above Grade Window, Pot Lights, Vinyl Floor |
| Room 7 | Basement | Kitchen | 29.88 | 21.84 | Quartz Counter, Breakfast Bar, Pot Lights |
| Room 8 | Basement | Bathroom | 6.66 | 6.26 | Heated Floor, 3 Pc Bath, Pot Lights |
| Room 9 | Basement | Laundry | 9.41 | 11.41 | Above Grade Window, Vinyl Floor |
| Room 10 | Basement | Utility R | 6.17 | 11.41 | Vinyl Floor |
| Washroom Type | No. of Pieces | Level |
| Washroom Type 1 | 4 | Main |
| Washroom Type 2 | 3 | Main |
| Washroom Type 3 | 3 | Basement |
| Washroom Type 4 | 0 | |
| Washroom Type 5 | 0 |
| Total Area: | 0.00 |
| Property Type: | Detached |
| Style: | Bungalow |
| Exterior: | Brick |
| Garage Type: | Other |
| (Parking/)Drive: | Private |
| Drive Parking Spaces: | 8 |
| Park #1 | |
| Parking Type: | Private |
| Park #2 | |
| Parking Type: | Private |
| Pool: | None |
| Other Structures: | Garden Shed |
| Approximatly Square Footage: | 1100-1500 |
| Property Features: | Park, Rec./Commun.Centre |
| CAC Included: | N |
| Water Included: | N |
| Cabel TV Included: | N |
| Common Elements Included: | N |
| Heat Included: | N |
| Parking Included: | N |
| Condo Tax Included: | N |
| Building Insurance Included: | N |
| Fireplace/Stove: | Y |
| Heat Type: | Forced Air |
| Central Air Conditioning: | Central Air |
| Central Vac: | N |
| Laundry Level: | Syste |
| Ensuite Laundry: | F |
| Sewers: | Sewer |
| Utilities-Cable: | A |
| Utilities-Hydro: | Y |
$
%
Years
This calculator is for demonstration purposes only. Always consult a professional
financial advisor before making personal financial decisions.
| Although the information displayed is believed to be accurate, no warranties or representations are made of any kind. |
| IPRO REALTY LTD. |
|
|

Mak Azad
Broker
Dir:
647-831-6400
Bus:
416-298-8383
Fax:
416-298-8303
| Virtual Tour | Book Showing | Email a Friend |
Jump To:
At a Glance:
| Type: | Freehold - Detached |
| Area: | Halton |
| Municipality: | Burlington |
| Neighbourhood: | Mountainside |
| Style: | Bungalow |
| Tax: | $4,964 |
| Beds: | 2+1 |
| Baths: | 3 |
| Fireplace: | Y |
| Pool: | None |
Locatin Map:
Payment Calculator:

