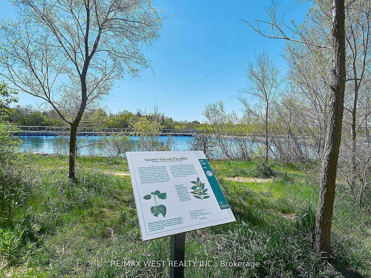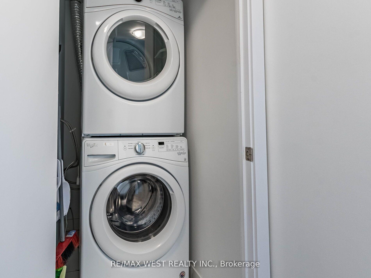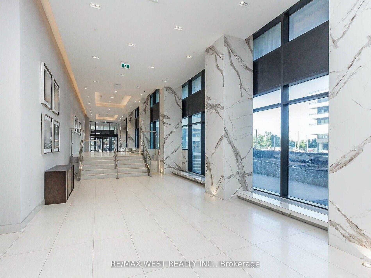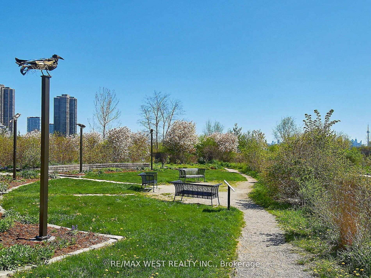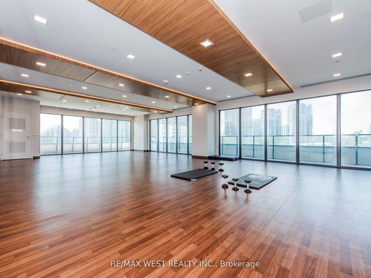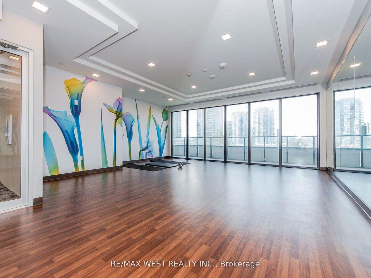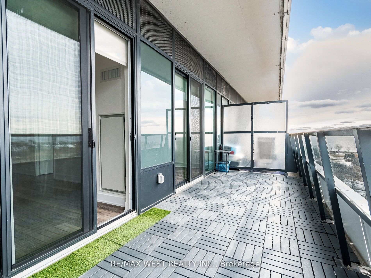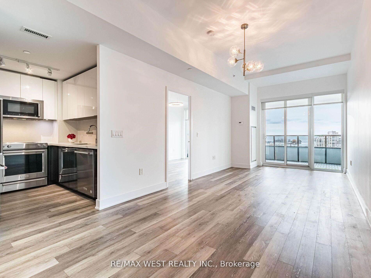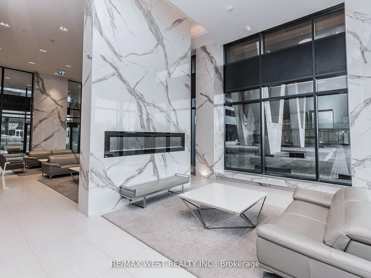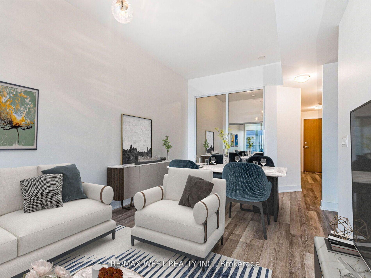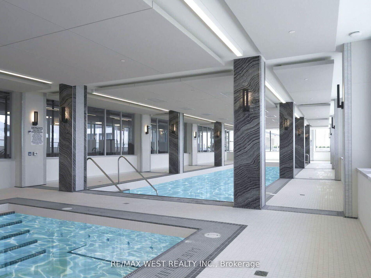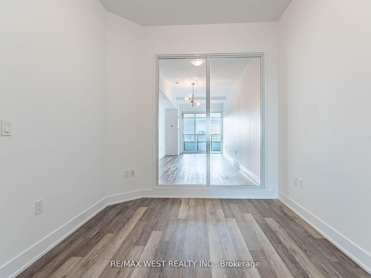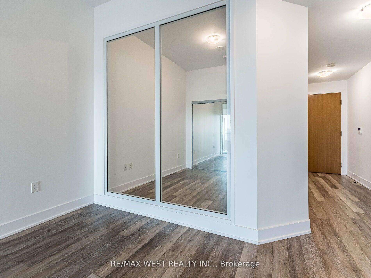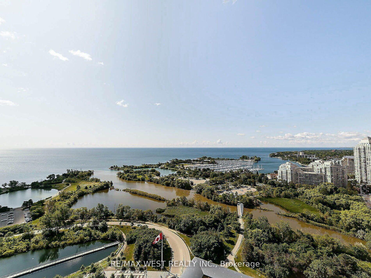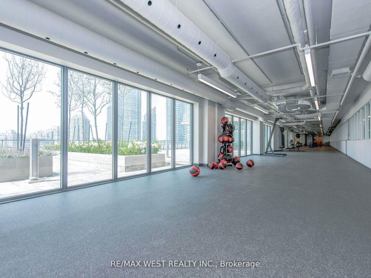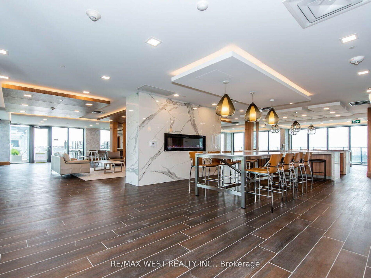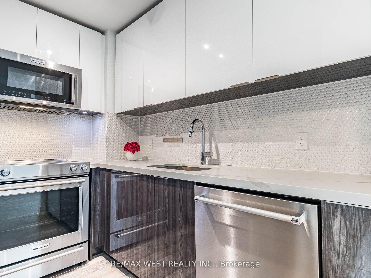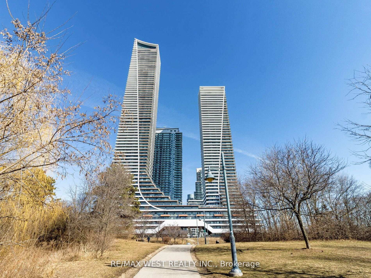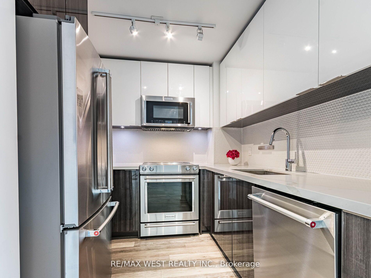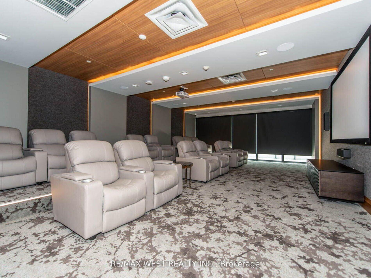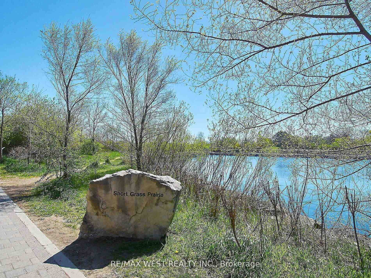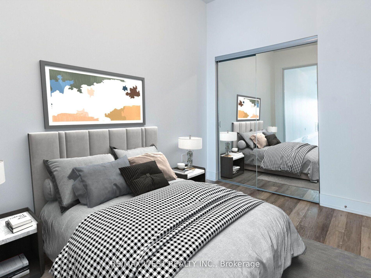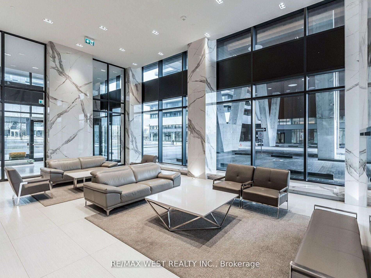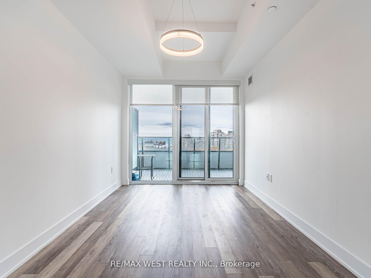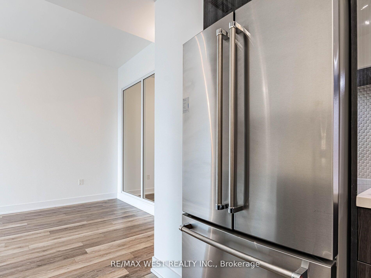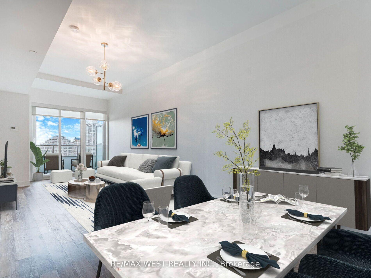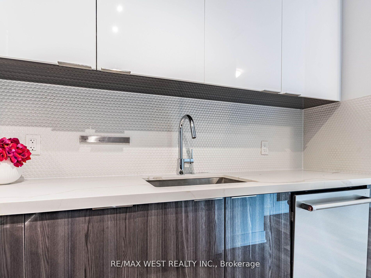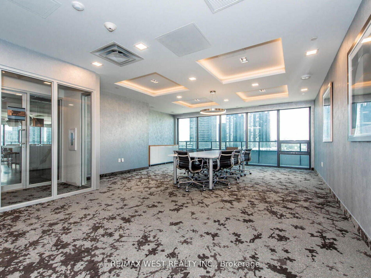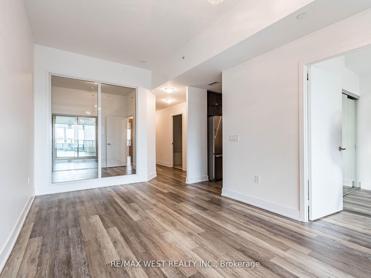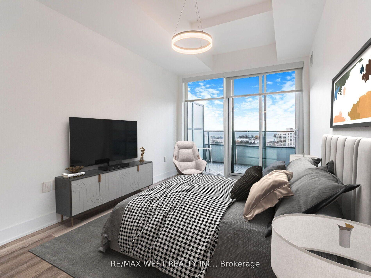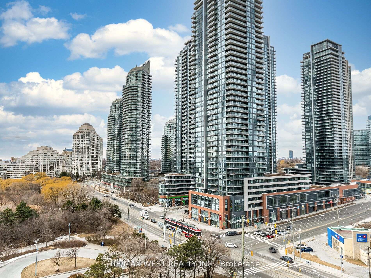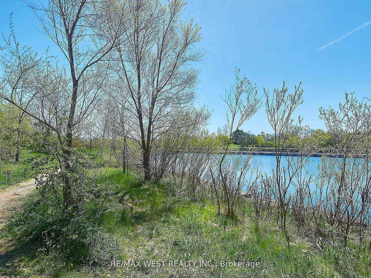$699,900
Available - For Sale
Listing ID: W12122933
30 Shore Breeze Driv , Toronto, M8V 0J1, Toronto
| Nestled in South Etobicokes lakeside community, this bright 2-bedroom, 1-bathroom condo offers a spacious layout perfect for professionals, families, and downsizers. Floor-to-ceiling windows and two balcony access points fill the space with natural light, while stunning Lake Ontario views create a serene atmosphere. Enjoy more living space than the average condo, with a seamless open-concept living and dining area. Steps from TTC and the future Park Lawn GO Station, with shopping, dining, and essentials nearby. Complete with parking and an owned locker, this move-in-ready suite is part of the award-winning Eau Du Soleil by Zeidler Architects. Luxury lakeside living awaits! |
| Price | $699,900 |
| Taxes: | $3633.67 |
| Occupancy: | Owner |
| Address: | 30 Shore Breeze Driv , Toronto, M8V 0J1, Toronto |
| Postal Code: | M8V 0J1 |
| Province/State: | Toronto |
| Directions/Cross Streets: | Lakeshore & Parklawn |
| Level/Floor | Room | Length(ft) | Width(ft) | Descriptions | |
| Room 1 | Flat | Kitchen | 8.99 | 8.13 | Quartz Counter, Stainless Steel Appl |
| Room 2 | Flat | Living Ro | 10.17 | 25.09 | Combined w/Dining, Window Floor to Ceil |
| Room 3 | Flat | Dining Ro | 10.17 | 25.09 | Combined w/Living, W/O To Terrace |
| Room 4 | Flat | Primary B | 8.99 | 13.09 | W/O To Balcony, Large Closet |
| Room 5 | Flat | Bedroom 2 | 8.99 | 10.59 | Large Window, Double Closet |
| Washroom Type | No. of Pieces | Level |
| Washroom Type 1 | 4 | |
| Washroom Type 2 | 0 | |
| Washroom Type 3 | 0 | |
| Washroom Type 4 | 0 | |
| Washroom Type 5 | 0 |
| Total Area: | 0.00 |
| Approximatly Age: | 0-5 |
| Washrooms: | 1 |
| Heat Type: | Fan Coil |
| Central Air Conditioning: | Central Air |
$
%
Years
This calculator is for demonstration purposes only. Always consult a professional
financial advisor before making personal financial decisions.
| Although the information displayed is believed to be accurate, no warranties or representations are made of any kind. |
| RE/MAX WEST REALTY INC. |
|
|

Mak Azad
Broker
Dir:
647-831-6400
Bus:
416-298-8383
Fax:
416-298-8303
| Book Showing | Email a Friend |
Jump To:
At a Glance:
| Type: | Com - Condo Apartment |
| Area: | Toronto |
| Municipality: | Toronto W06 |
| Neighbourhood: | Mimico |
| Style: | Apartment |
| Approximate Age: | 0-5 |
| Tax: | $3,633.67 |
| Maintenance Fee: | $736.61 |
| Beds: | 2 |
| Baths: | 1 |
| Fireplace: | N |
Locatin Map:
Payment Calculator:


