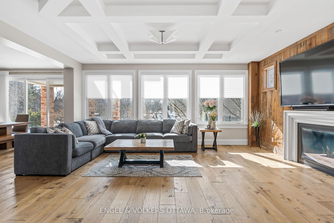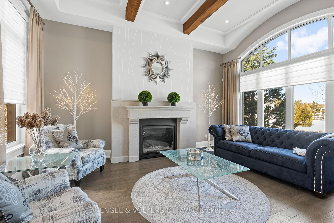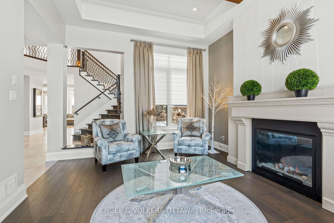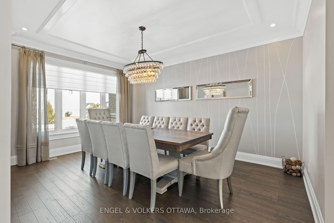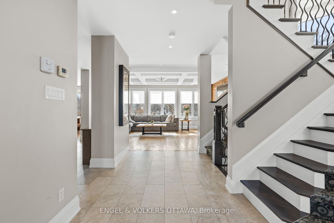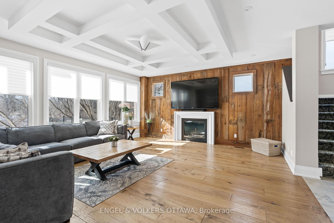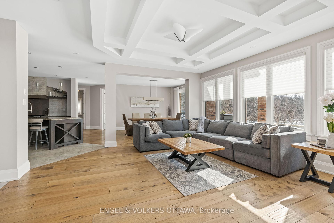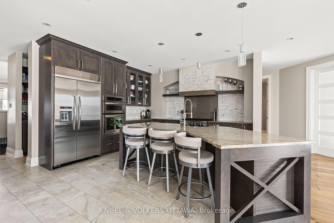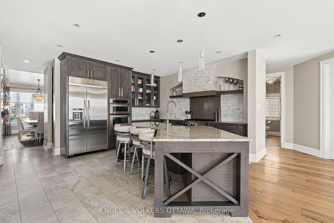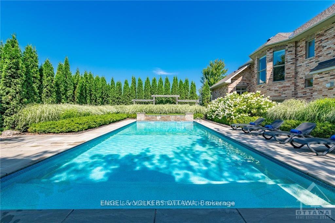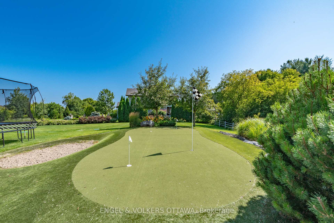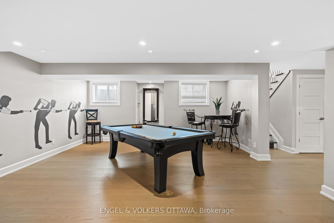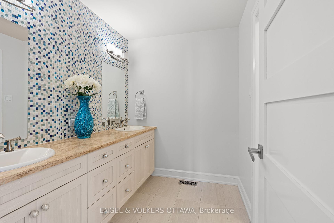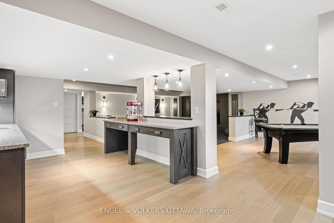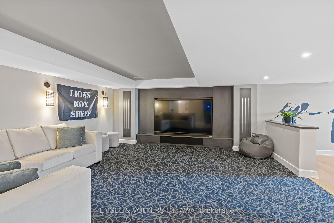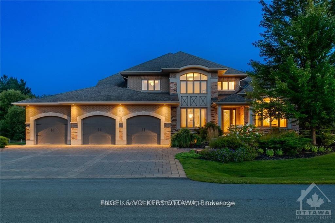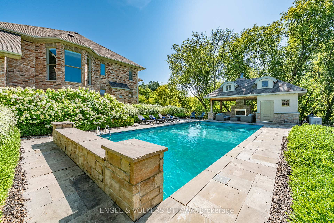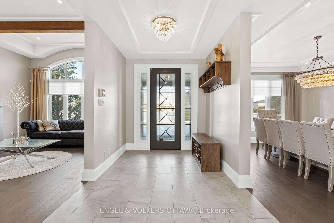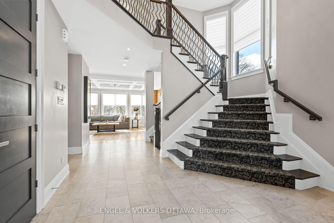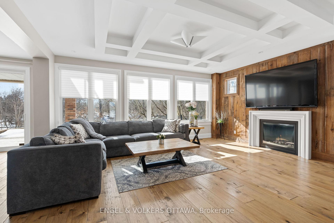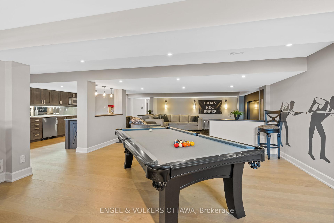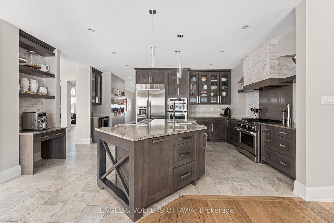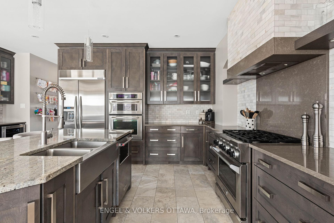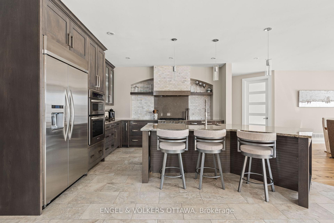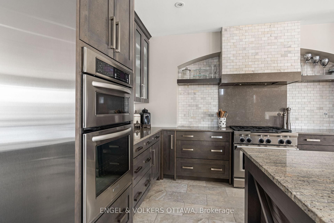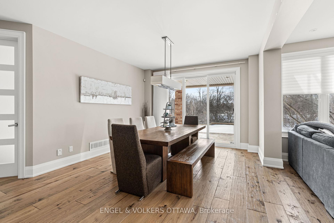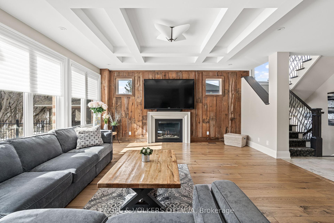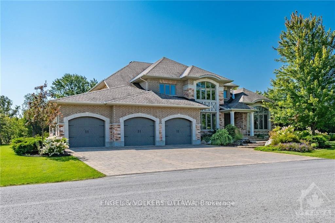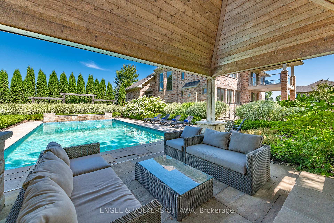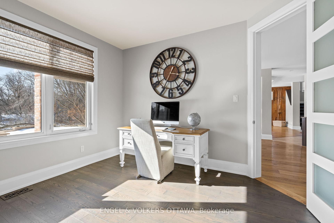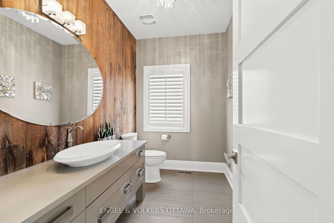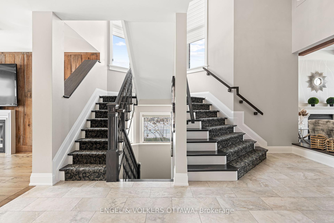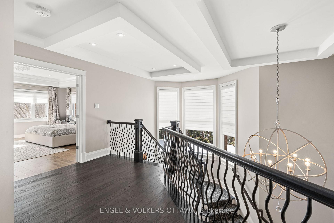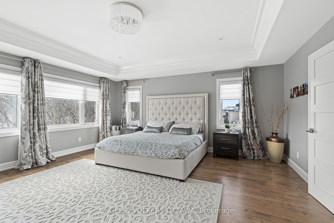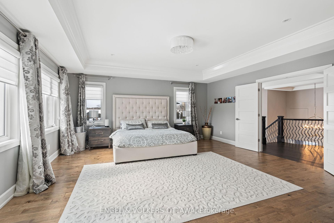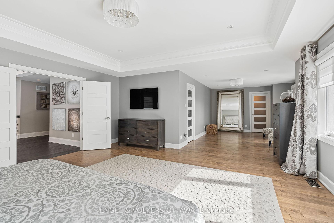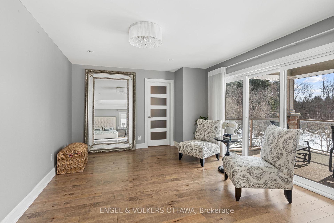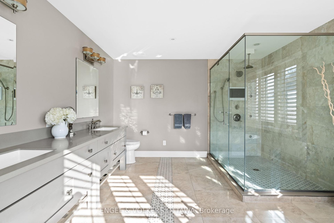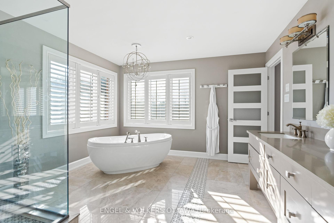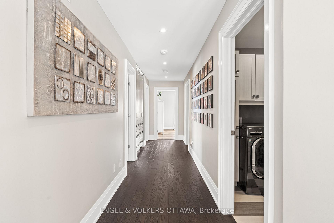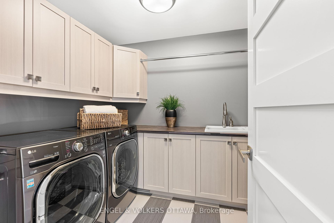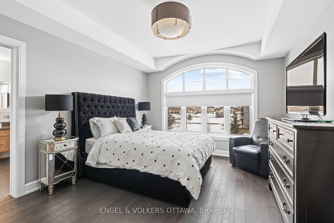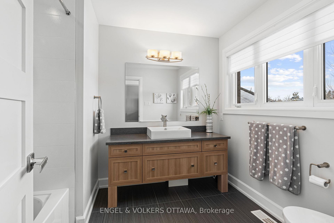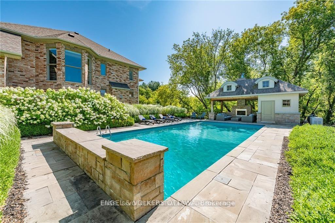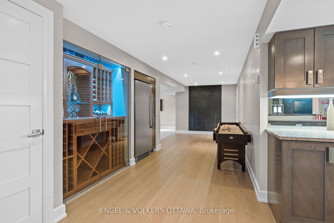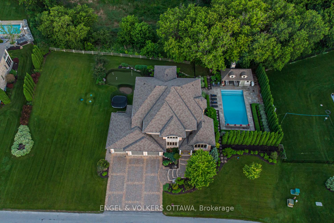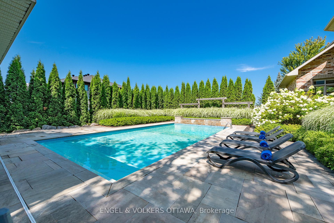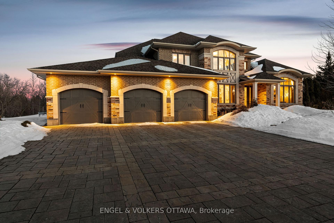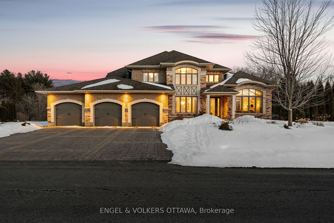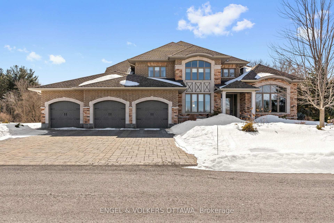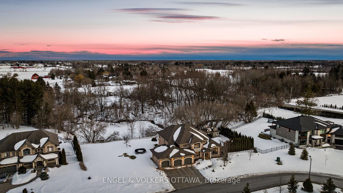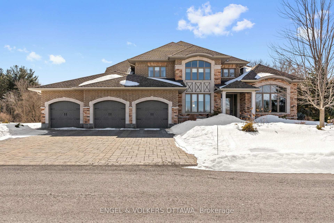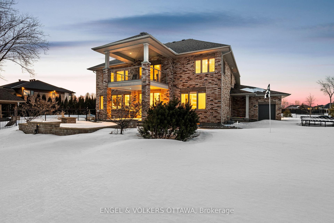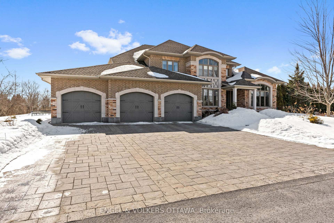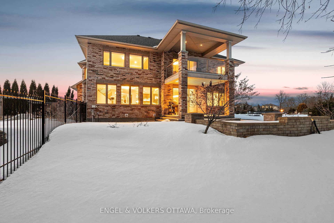$2,599,000
Available - For Sale
Listing ID: X12024211
110 GRAY WILLOW Plac , Manotick - Kars - Rideau Twp and Area, K4M 0B3, Ottawa
| CHEO Dream Home situated on a vast ravine lot in Manotick Estates! Every aspect of this home was designed to perfection with professional landscaping & high quality finishings throughout. Grand foyer with high ceilings, open to a formal dining room & living room with beautiful ceiling beams & a gas fireplace with mantelpiece. Eat-in chefs kitchen comes with built-ins & exquisite mill work. Coffered ceilings in the family room with a barn board feature bringing warmth into the home. Main floor office. 2 entrance staircases to the primary suite includes a large walk-in closet, balcony overlooking the creek & 5piece ensuite with large soaker tub, glass shower & double sinks. Entertainers' basement replete with a wet bar, home theatre, games room, sauna, gym & a temperature-controlled wine cellar. The backyard oasis offers an in-ground heated saltwater pool, covered cabana with a wood fireplace & sitting area + a putting/chipping green. Beautiful stone driveway, walkways & expansive triple car garage - a true must see! |
| Price | $2,599,000 |
| Taxes: | $12728.76 |
| Occupancy: | Owner |
| Address: | 110 GRAY WILLOW Plac , Manotick - Kars - Rideau Twp and Area, K4M 0B3, Ottawa |
| Lot Size: | 62.02 x 142.21 (Feet) |
| Acreage: | .50-1.99 |
| Directions/Cross Streets: | First Line/McManus |
| Rooms: | 29 |
| Rooms +: | 0 |
| Bedrooms: | 4 |
| Bedrooms +: | 0 |
| Family Room: | T |
| Basement: | Full, Finished |
| Level/Floor | Room | Length(ft) | Width(ft) | Descriptions | |
| Room 1 | Main | Dining Ro | 11.97 | 15.91 | |
| Room 2 | Main | Living Ro | 13.48 | 17.65 | |
| Room 3 | Main | Kitchen | 19.38 | 13.74 | |
| Room 4 | Main | Family Ro | 20.14 | 16.24 | |
| Room 5 | Main | Dining Ro | 12.5 | 18.73 | |
| Room 6 | Second | Primary B | 18.24 | 17.91 | |
| Room 7 | Second | Bedroom | 12.07 | 20.3 | |
| Room 8 | Second | Bathroom | 7.81 | 9.22 | |
| Room 9 | Second | Bedroom | 12.14 | 16.99 | |
| Room 10 | Second | Bedroom | 11.97 | 15.48 | |
| Room 11 | Second | Laundry | 7.81 | 8.23 | |
| Room 12 | Lower | Recreatio | 12.14 | 16.66 | |
| Room 13 | Lower | Exercise | 11.58 | 17.22 |
| Washroom Type | No. of Pieces | Level |
| Washroom Type 1 | 2 | Main |
| Washroom Type 2 | 5 | Second |
| Washroom Type 3 | 4 | Second |
| Washroom Type 4 | 3 | Basement |
| Washroom Type 5 | 0 |
| Total Area: | 0.00 |
| Property Type: | Detached |
| Style: | 2-Storey |
| Exterior: | Brick, Stone |
| Garage Type: | Attached |
| (Parking/)Drive: | Inside Ent |
| Drive Parking Spaces: | 6 |
| Park #1 | |
| Parking Type: | Inside Ent |
| Park #2 | |
| Parking Type: | Inside Ent |
| Pool: | Inground |
| Approximatly Square Footage: | 3500-5000 |
| Property Features: | Golf, Public Transit |
| CAC Included: | N |
| Water Included: | N |
| Cabel TV Included: | N |
| Common Elements Included: | N |
| Heat Included: | N |
| Parking Included: | N |
| Condo Tax Included: | N |
| Building Insurance Included: | N |
| Fireplace/Stove: | Y |
| Heat Type: | Forced Air |
| Central Air Conditioning: | Central Air |
| Central Vac: | N |
| Laundry Level: | Syste |
| Ensuite Laundry: | F |
| Sewers: | Septic |
| Water: | Drilled W |
| Water Supply Types: | Drilled Well |
$
%
Years
This calculator is for demonstration purposes only. Always consult a professional
financial advisor before making personal financial decisions.
| Although the information displayed is believed to be accurate, no warranties or representations are made of any kind. |
| ENGEL & VOLKERS OTTAWA |
|
|

Mak Azad
Broker
Dir:
647-831-6400
Bus:
416-298-8383
Fax:
416-298-8303
| Virtual Tour | Book Showing | Email a Friend |
Jump To:
At a Glance:
| Type: | Freehold - Detached |
| Area: | Ottawa |
| Municipality: | Manotick - Kars - Rideau Twp and Area |
| Neighbourhood: | 8002 - Manotick Village & Manotick Estates |
| Style: | 2-Storey |
| Lot Size: | 62.02 x 142.21(Feet) |
| Tax: | $12,728.76 |
| Beds: | 4 |
| Baths: | 5 |
| Fireplace: | Y |
| Pool: | Inground |
Locatin Map:
Payment Calculator:

