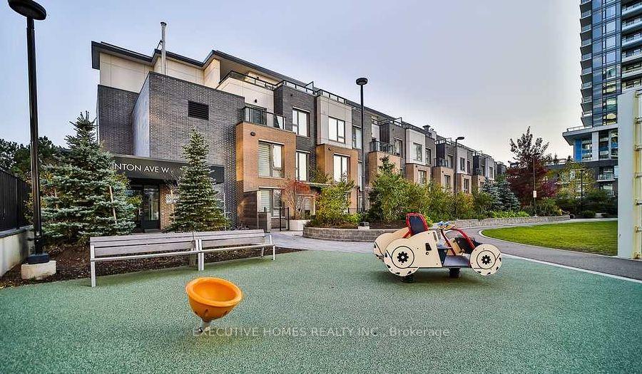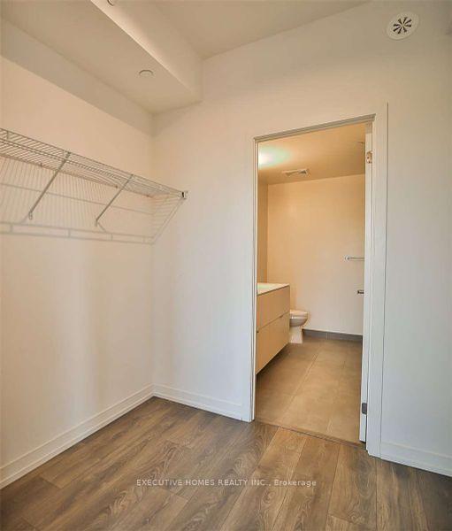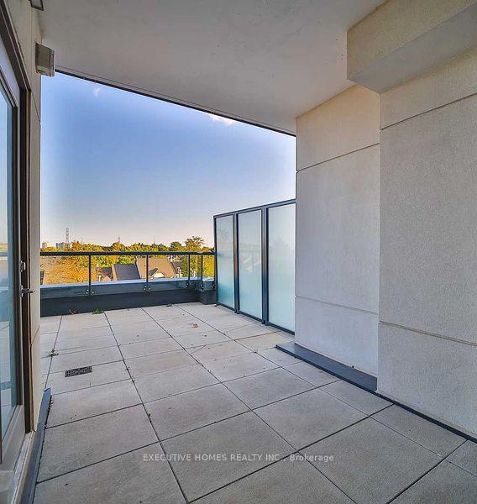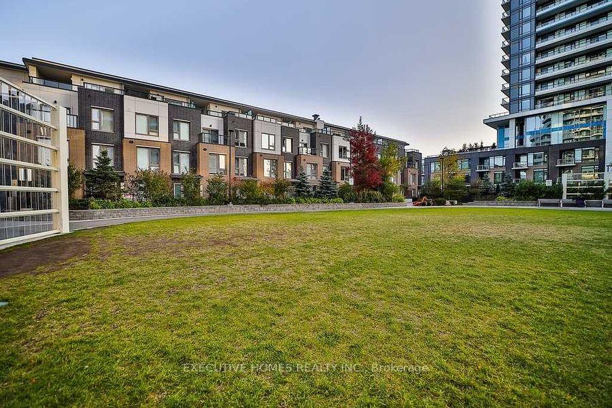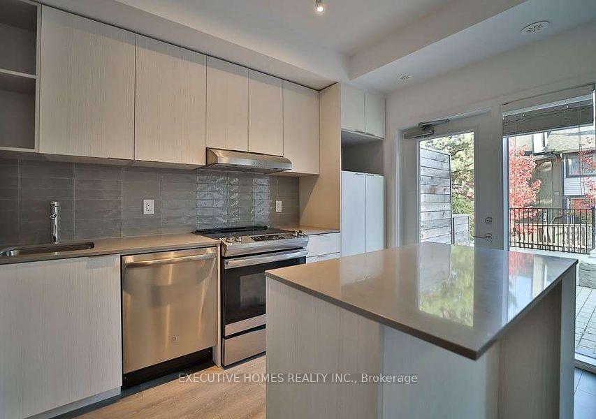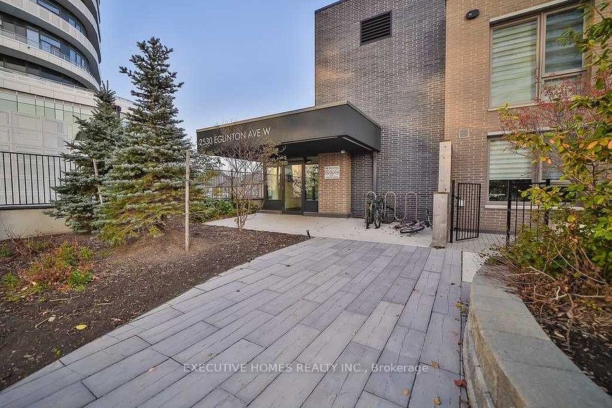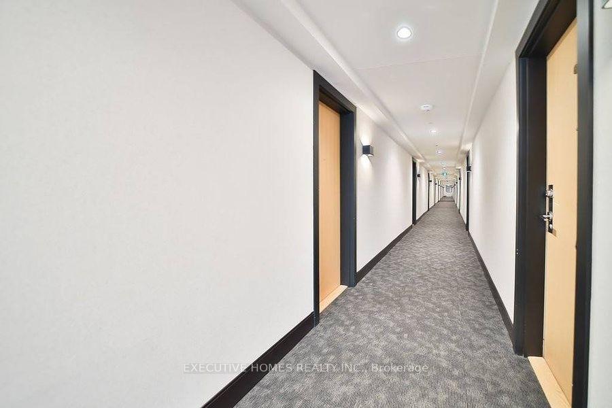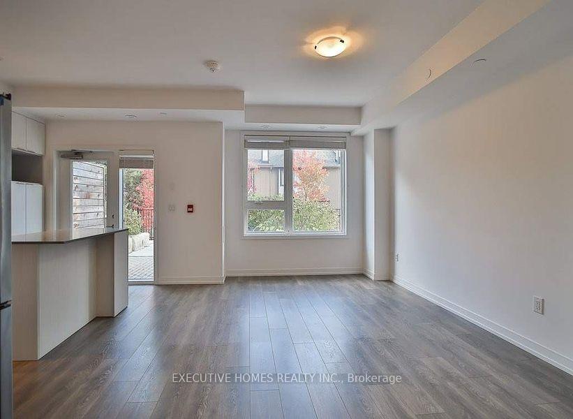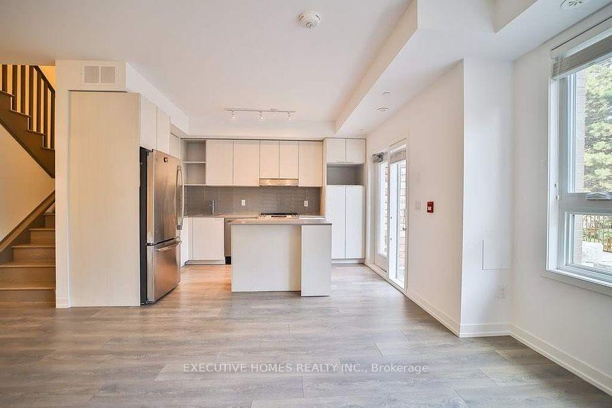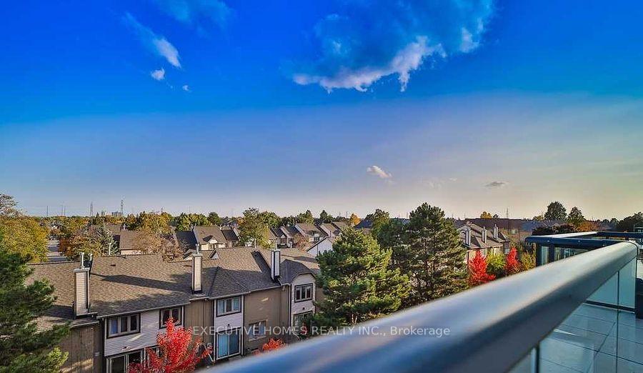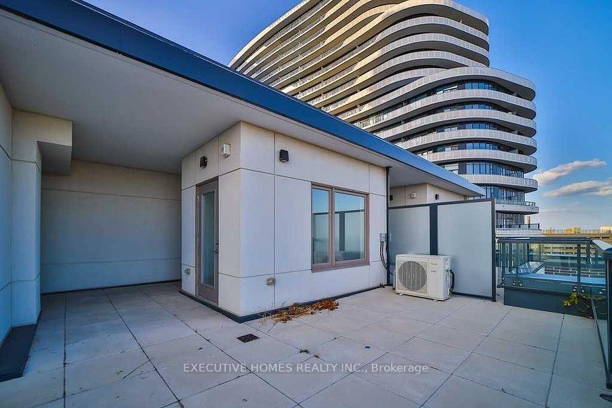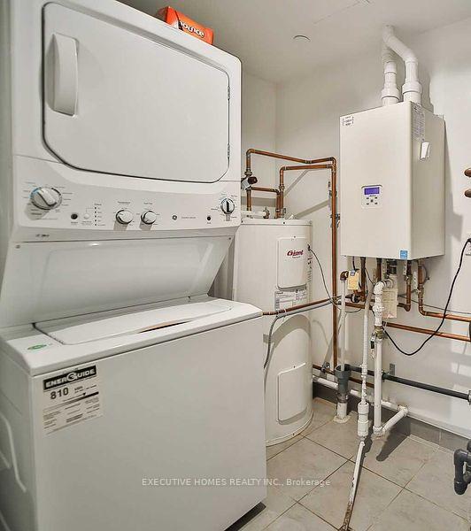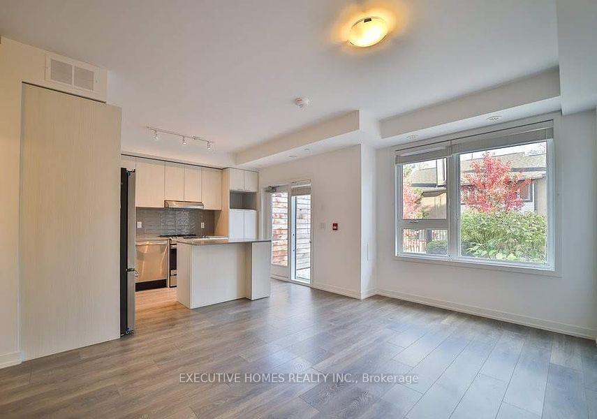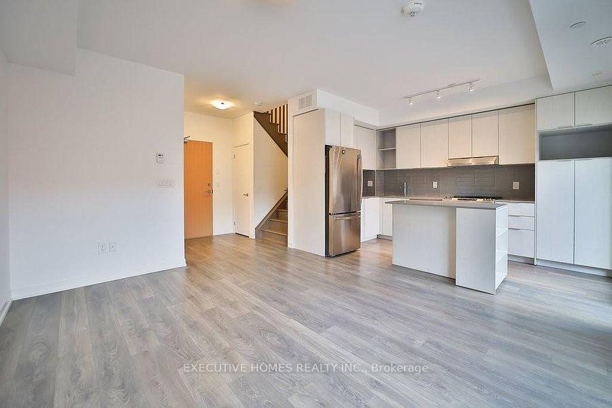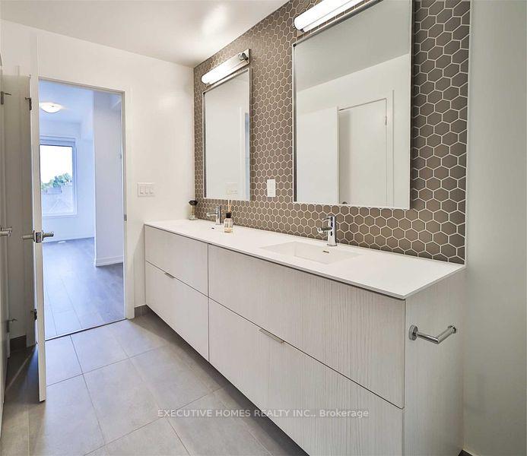$850,000
Available - For Sale
Listing ID: W12122946
2530 Eglinton Aven West , Mississauga, L5M 0Z5, Peel
| Located in one of the prime locations in Mississauga, ON. The property is close to top-rated schools (John Fraser, Gonzaga and Credit Valley), shopping malls and parks. This rare 4-level executive townhome offers 9-foot ceilings, features 3 bedrooms, 3 bathrooms and 1 underground parking spot along with a 100 sq ft storage locker. Modern open concept kitchen, front patio, with extended cabinetry, quartz counter-top, private rooftop terrace, access to Arc condo amenities, steps to Credit Valley Hospital, schools and public transport. |
| Price | $850,000 |
| Taxes: | $5042.00 |
| Occupancy: | Owner |
| Address: | 2530 Eglinton Aven West , Mississauga, L5M 0Z5, Peel |
| Postal Code: | L5M 0Z5 |
| Province/State: | Peel |
| Directions/Cross Streets: | Eglinton Ave/Erin Mills Pkwy |
| Level/Floor | Room | Length(ft) | Width(ft) | Descriptions | |
| Room 1 | Main | Kitchen | W/O To Terrace | ||
| Room 2 | Main | Dining Ro | Open Concept | ||
| Room 3 | Main | Living Ro | Combined w/Dining | ||
| Room 4 | Upper | Primary B | 4 Pc Ensuite, Walk-In Closet(s), Overlooks Backyard | ||
| Room 5 | Second | Bedroom 2 | W/O To Balcony | ||
| Room 6 | Second | Bedroom 3 | |||
| Room 7 | Upper | Other | W/O To Sundeck |
| Washroom Type | No. of Pieces | Level |
| Washroom Type 1 | 2 | Main |
| Washroom Type 2 | 3 | Second |
| Washroom Type 3 | 3 | Third |
| Washroom Type 4 | 0 | |
| Washroom Type 5 | 0 |
| Total Area: | 0.00 |
| Approximatly Age: | 0-5 |
| Washrooms: | 3 |
| Heat Type: | Forced Air |
| Central Air Conditioning: | Central Air |
| Elevator Lift: | False |
$
%
Years
This calculator is for demonstration purposes only. Always consult a professional
financial advisor before making personal financial decisions.
| Although the information displayed is believed to be accurate, no warranties or representations are made of any kind. |
| EXECUTIVE HOMES REALTY INC. |
|
|

Mak Azad
Broker
Dir:
647-831-6400
Bus:
416-298-8383
Fax:
416-298-8303
| Book Showing | Email a Friend |
Jump To:
At a Glance:
| Type: | Com - Condo Townhouse |
| Area: | Peel |
| Municipality: | Mississauga |
| Neighbourhood: | Central Erin Mills |
| Style: | 3-Storey |
| Approximate Age: | 0-5 |
| Tax: | $5,042 |
| Maintenance Fee: | $620 |
| Beds: | 3+1 |
| Baths: | 3 |
| Fireplace: | N |
Locatin Map:
Payment Calculator:

