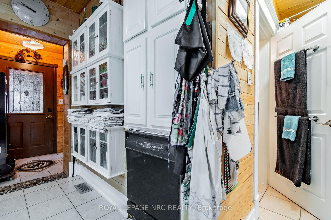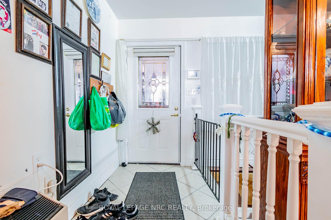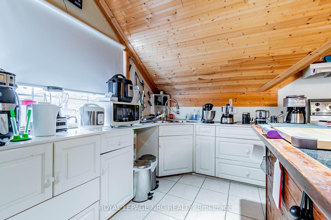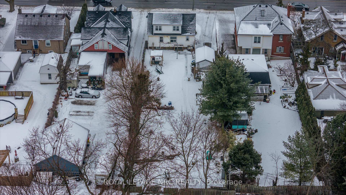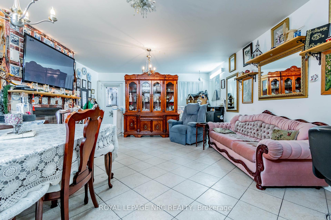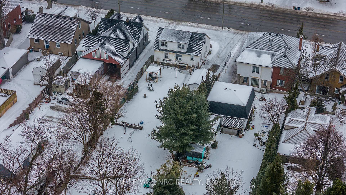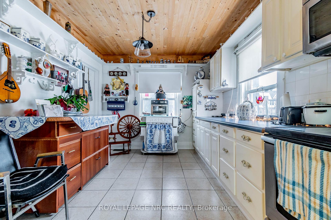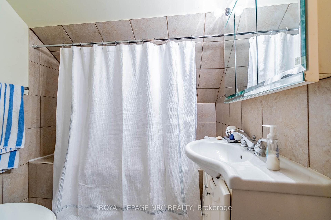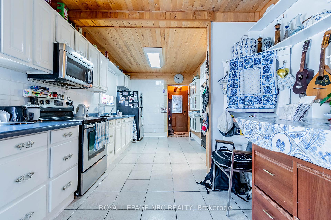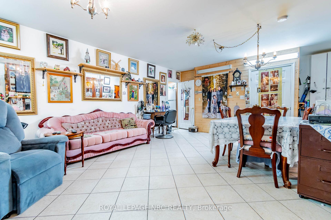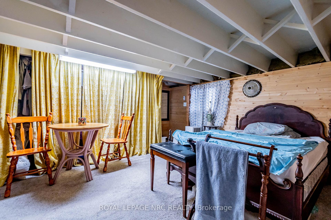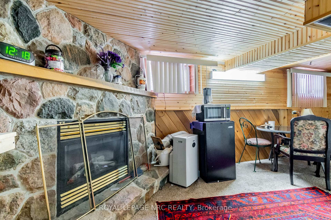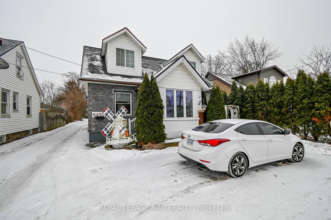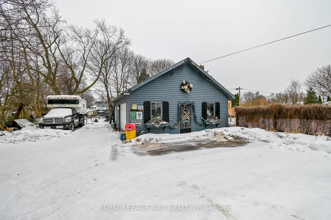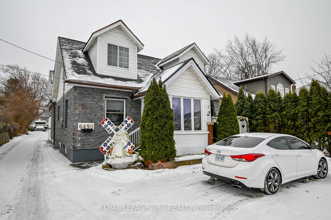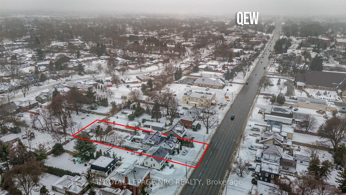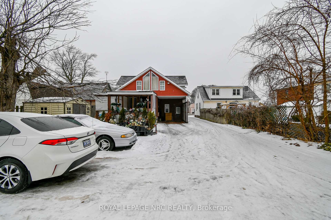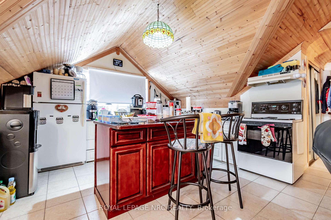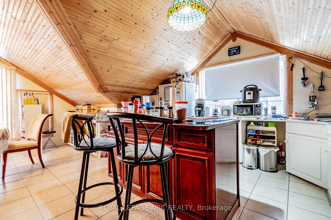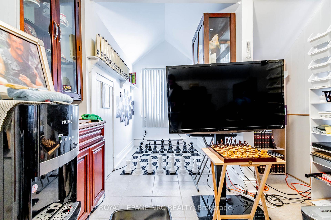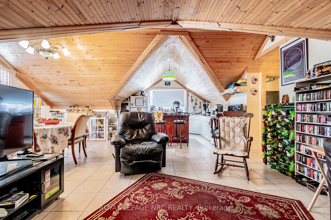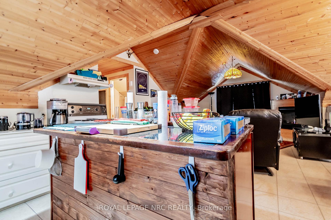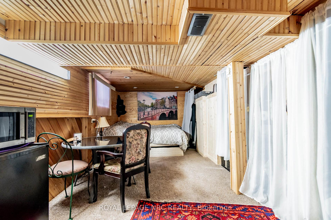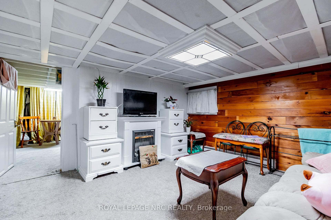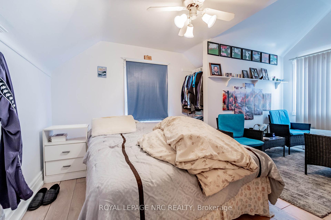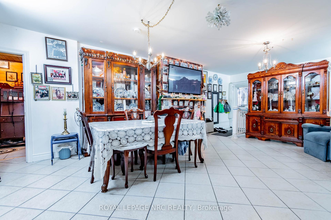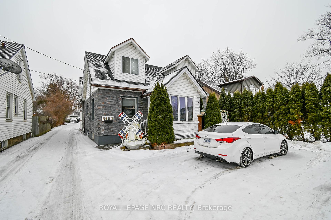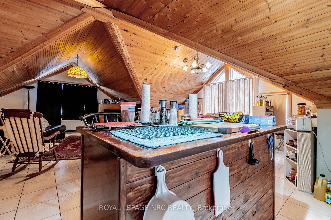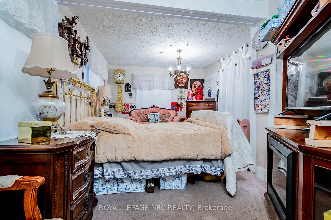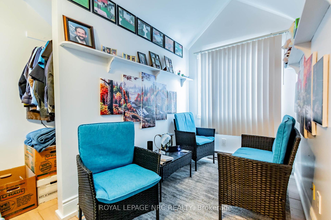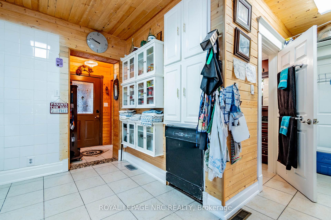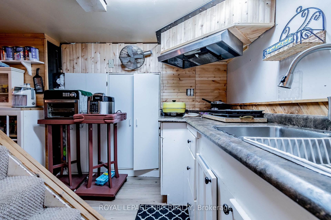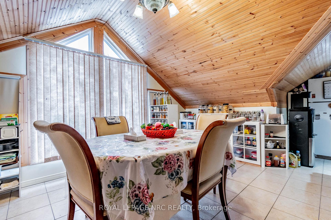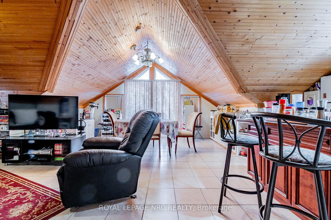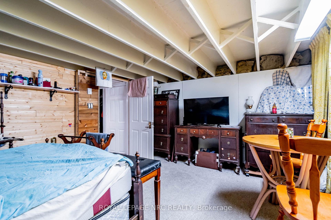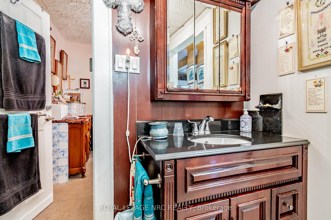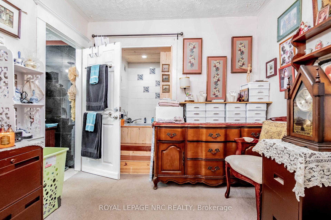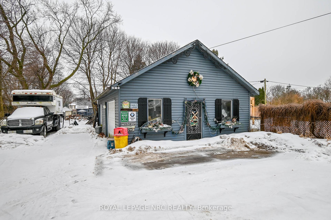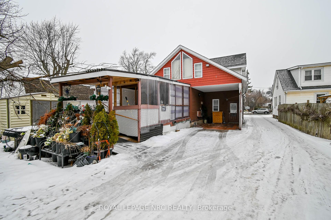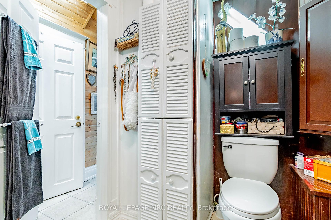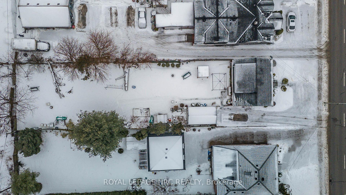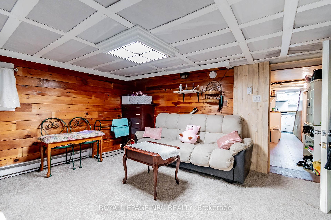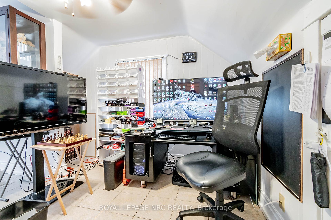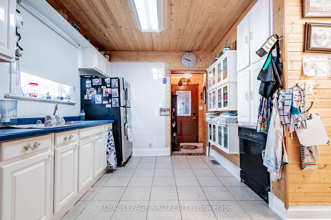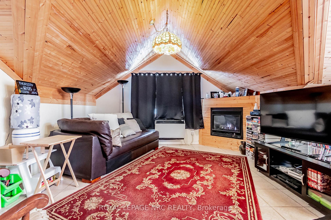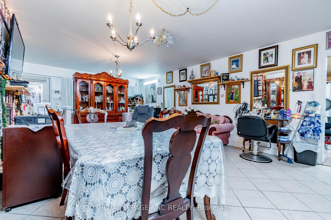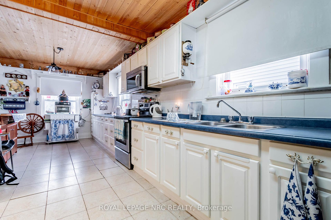$879,000
Available - For Sale
Listing ID: X11971998
6490 Thorold Stone Road , Niagara Falls, L2J 1B3, Niagara
| Welcome to 6490 Thorold Stone Rd in Niagara Falls! This R5 zoned home is over 2500 Sqft plus the finished basement, and is currently used as 3 units, but has potential for four! All three units have separate entrances. The Main floor unit is set up as a one bed, one bath unit, but can be converted into 2 units as well for a grand total of Four units! The upper unit is a 2 bedroom, 1.5 bathroom unit and has an open concept living/dining/kitchen area that will wow you. The basement unit is presently set up as a 3 bedroom, one bathroom unit. The home can be easily converted back to a single family home as well, and could house upwards of 7 bedrooms and 3.5 bathrooms. The lot offers a massive amount of parking for all units, and a double car garage at the back of the lot! This would also be a good space for parking work vehicles, and/or equipment as needed! Book your private showing today! |
| Price | $879,000 |
| Taxes: | $2856.00 |
| Assessment Year: | 2025 |
| Occupancy: | Owner+T |
| Address: | 6490 Thorold Stone Road , Niagara Falls, L2J 1B3, Niagara |
| Directions/Cross Streets: | thorold stone and Dorchester |
| Rooms: | 14 |
| Bedrooms: | 7 |
| Bedrooms +: | 0 |
| Family Room: | T |
| Basement: | Separate Ent, Full |
| Level/Floor | Room | Length(ft) | Width(ft) | Descriptions | |
| Room 1 | Ground | Bedroom | 22.5 | 11.15 | |
| Room 2 | Ground | Kitchen | 22.5 | 10.33 | |
| Room 3 | Ground | Family Ro | 23.58 | 16.4 | |
| Room 4 | Second | Bedroom | 16.92 | 13.68 | |
| Room 5 | Second | Bedroom | 16.92 | 10.23 | |
| Room 6 | Second | Kitchen | 12.82 | 13.32 | |
| Room 7 | Second | Living Ro | 14.5 | 13.32 | |
| Room 8 | Second | Dining Ro | 15.32 | 7.68 | |
| Room 9 | Basement | Bedroom | 15.32 | 16.33 | |
| Room 10 | Basement | Bedroom 2 | 16.4 | 12.76 | |
| Room 11 | Basement | Bedroom 3 | 13.32 | 8.07 | |
| Room 12 | Basement | Family Ro | 22.57 | 10.23 | |
| Room 13 | Basement | Kitchen | 6.17 | 5.15 |
| Washroom Type | No. of Pieces | Level |
| Washroom Type 1 | 3 | Second |
| Washroom Type 2 | 2 | Second |
| Washroom Type 3 | 3 | Basement |
| Washroom Type 4 | 4 | Ground |
| Washroom Type 5 | 0 |
| Total Area: | 0.00 |
| Property Type: | Detached |
| Style: | 1 1/2 Storey |
| Exterior: | Vinyl Siding, Brick Front |
| Garage Type: | Detached |
| Drive Parking Spaces: | 20 |
| Pool: | None |
| Approximatly Square Footage: | 2000-2500 |
| CAC Included: | N |
| Water Included: | N |
| Cabel TV Included: | N |
| Common Elements Included: | N |
| Heat Included: | N |
| Parking Included: | N |
| Condo Tax Included: | N |
| Building Insurance Included: | N |
| Fireplace/Stove: | Y |
| Heat Type: | Forced Air |
| Central Air Conditioning: | Central Air |
| Central Vac: | N |
| Laundry Level: | Syste |
| Ensuite Laundry: | F |
| Sewers: | Sewer |
$
%
Years
This calculator is for demonstration purposes only. Always consult a professional
financial advisor before making personal financial decisions.
| Although the information displayed is believed to be accurate, no warranties or representations are made of any kind. |
| ROYAL LEPAGE NRC REALTY |
|
|

Mak Azad
Broker
Dir:
647-831-6400
Bus:
416-298-8383
Fax:
416-298-8303
| Virtual Tour | Book Showing | Email a Friend |
Jump To:
At a Glance:
| Type: | Freehold - Detached |
| Area: | Niagara |
| Municipality: | Niagara Falls |
| Neighbourhood: | 212 - Morrison |
| Style: | 1 1/2 Storey |
| Tax: | $2,856 |
| Beds: | 7 |
| Baths: | 4 |
| Fireplace: | Y |
| Pool: | None |
Locatin Map:
Payment Calculator:

