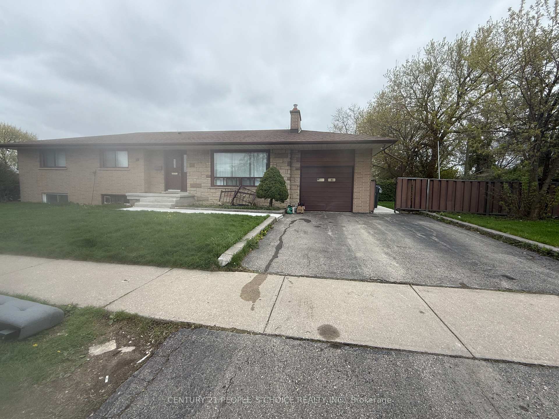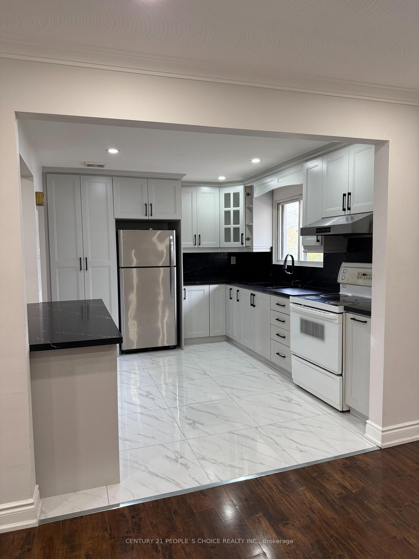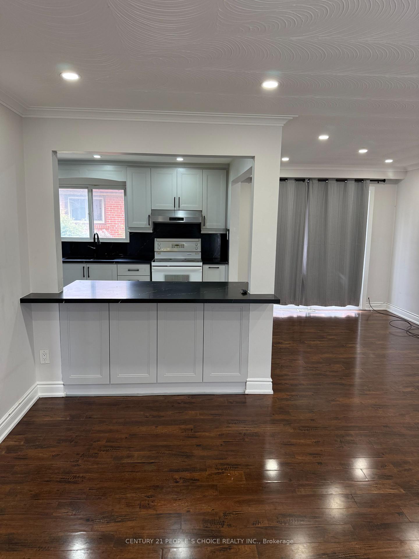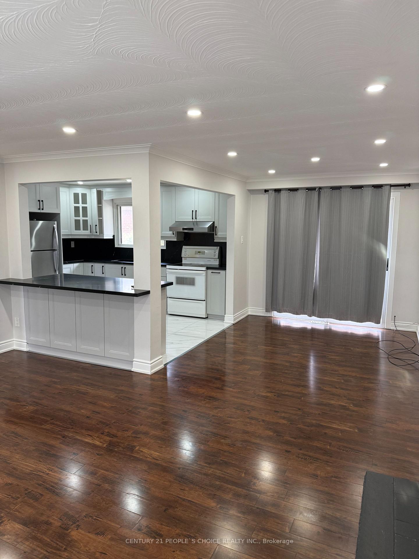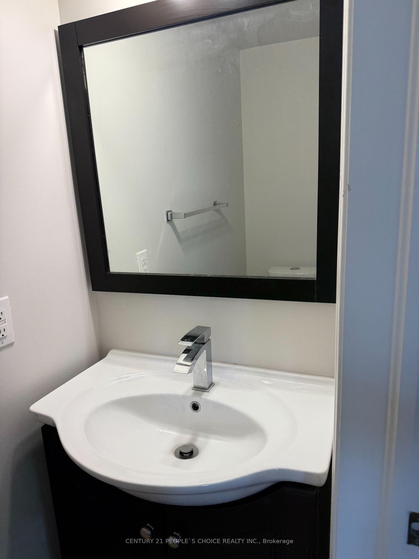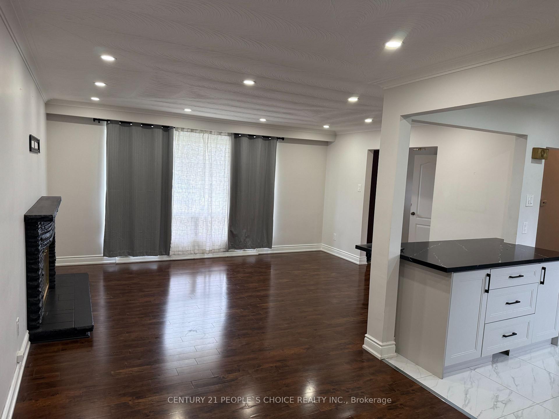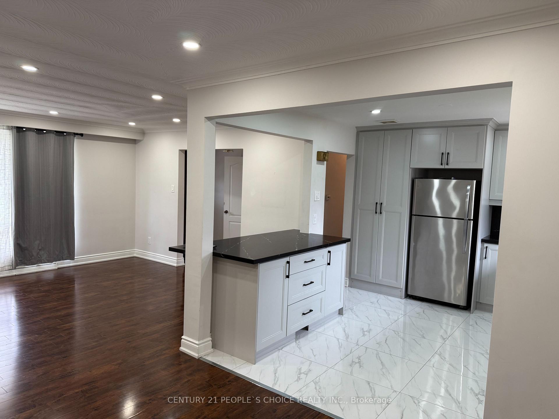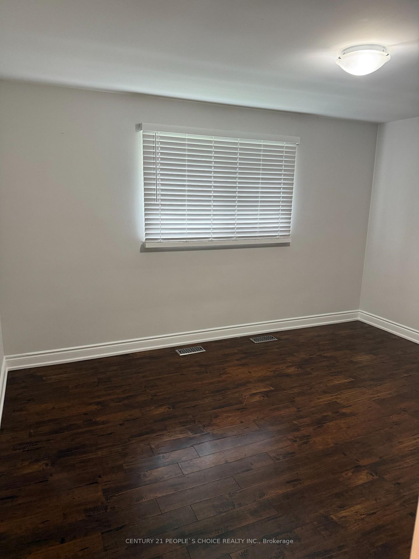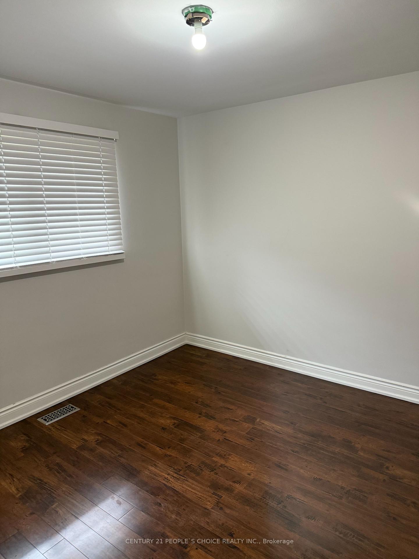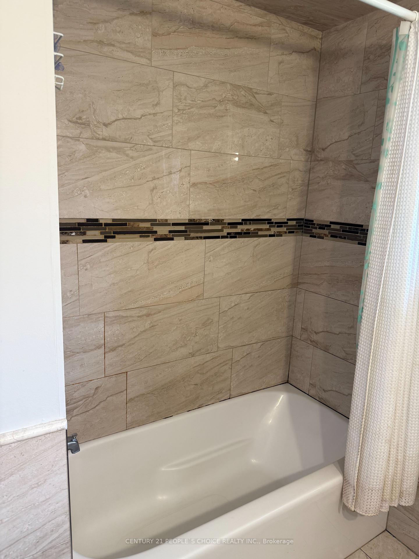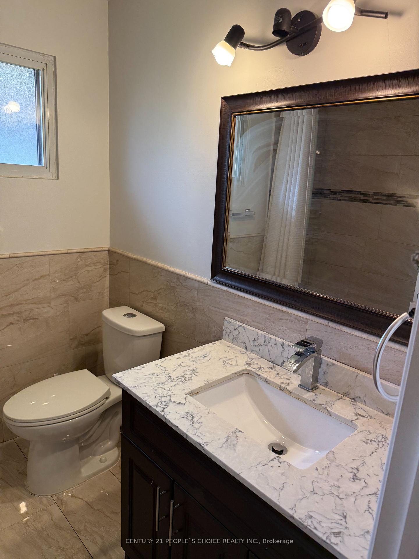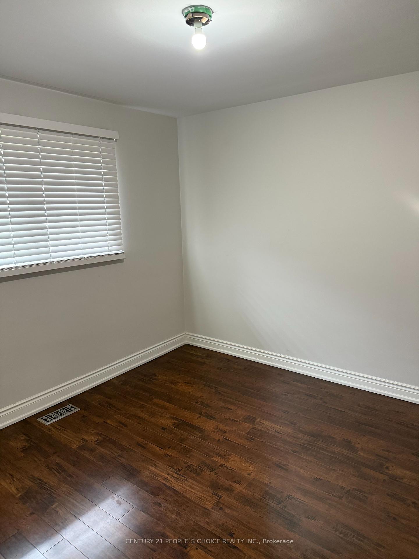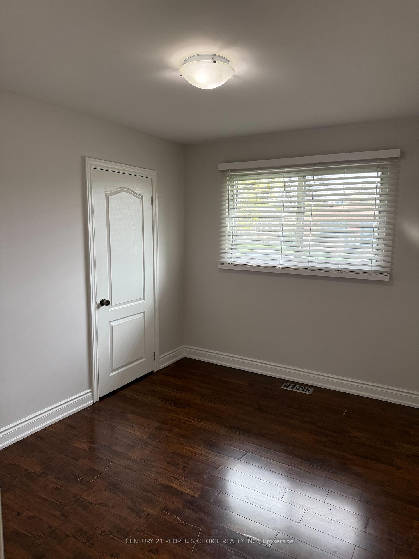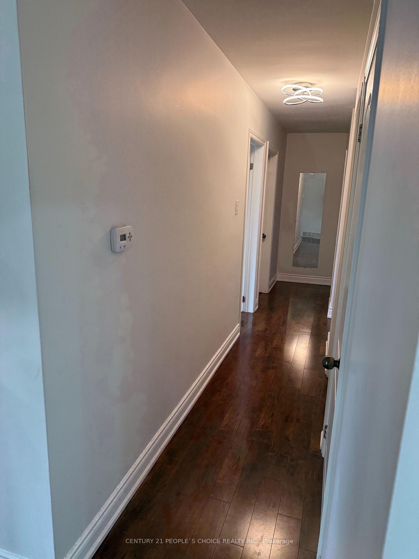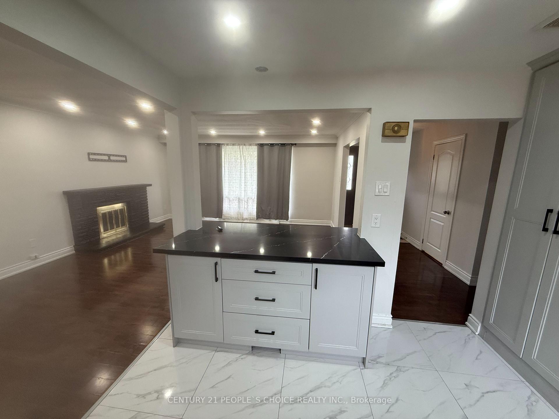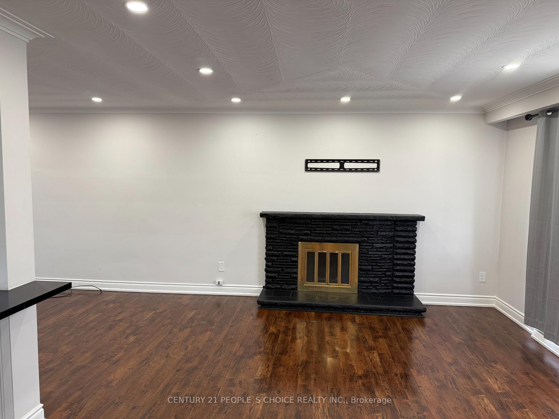$3,000
Available - For Rent
Listing ID: W12122506
67 Cornwall Road , Brampton, L6W 1N5, Peel
| Spacious 3-Bedroom Main Floor Available For Lease, This Charming 3-Bedroom Bungalow Offers A Bright And Airy Main Floor. The Home Features A Double-Wide Driveway With 1 Car oversized Attached Garage. Inside, You'll Find A Generous Living And Dining Area With Hardwood Floors Throughout & Open Concept Modern Layout comes with Brand New Highly upgraded Kitchen With Quartz Counter tops & Backsplash With Center Island & Porcelain Tiles. Large Windows Offering Views Of A Peaceful Living Environment. Plenty Of Counter Space. 3 Spacious Bedrooms Are Filled With Natural Light, Full Bathroom & A Powder Room Is Conveniently Located On The Main Floor. Step Outside To A Fully Fenced Backyard With A Huge Wooden Deck Providing A Great Space For Relaxation And Outdoor Summer Fun Enjoyment. This Property Offers a comfort of Modern Updated Trend & Very Well-Maintained Loaded With Lots of Pot Lights. Newly Painted in Neutral Colors Located In A Quiet Neighborhood With Main Floor Private Laundry. Easy Access To Sheridan College By Transit & Other Local Amenities. Tenants to pay 60% of all utilities. |
| Price | $3,000 |
| Taxes: | $0.00 |
| Occupancy: | Vacant |
| Address: | 67 Cornwall Road , Brampton, L6W 1N5, Peel |
| Directions/Cross Streets: | Kennedy & Clarence |
| Rooms: | 6 |
| Bedrooms: | 3 |
| Bedrooms +: | 0 |
| Family Room: | F |
| Basement: | None |
| Furnished: | Unfu |
| Level/Floor | Room | Length(ft) | Width(ft) | Descriptions | |
| Room 1 | Main | Kitchen | 11.97 | 11.81 | Vinyl Floor, Open Concept, Window |
| Room 2 | Main | Living Ro | 12.07 | 18.04 | Hardwood Floor, Fireplace, Large Window |
| Room 3 | Main | Dining Ro | 12.07 | 11.48 | Hardwood Floor, Combined w/Living, W/O To Deck |
| Room 4 | Main | Primary B | 13.78 | 12.07 | Hardwood Floor, Double Closet, Large Window |
| Room 5 | Main | Bedroom 2 | 12.14 | 11.81 | Hardwood Floor, Closet, Large Window |
| Room 6 | Main | Bedroom 3 | 10.17 | 9.71 | Hardwood Floor, Closet, Large Window |
| Room 7 | Main | Bathroom | 10.17 | 6.23 | Ceramic Floor, Window |
| Washroom Type | No. of Pieces | Level |
| Washroom Type 1 | 4 | Main |
| Washroom Type 2 | 2 | Main |
| Washroom Type 3 | 0 | |
| Washroom Type 4 | 0 | |
| Washroom Type 5 | 0 |
| Total Area: | 0.00 |
| Property Type: | Detached |
| Style: | Bungalow |
| Exterior: | Brick |
| Garage Type: | Attached |
| (Parking/)Drive: | Private |
| Drive Parking Spaces: | 1 |
| Park #1 | |
| Parking Type: | Private |
| Park #2 | |
| Parking Type: | Private |
| Pool: | None |
| Laundry Access: | Ensuite |
| CAC Included: | N |
| Water Included: | N |
| Cabel TV Included: | N |
| Common Elements Included: | N |
| Heat Included: | N |
| Parking Included: | Y |
| Condo Tax Included: | N |
| Building Insurance Included: | N |
| Fireplace/Stove: | Y |
| Heat Type: | Forced Air |
| Central Air Conditioning: | Central Air |
| Central Vac: | N |
| Laundry Level: | Syste |
| Ensuite Laundry: | F |
| Elevator Lift: | False |
| Sewers: | Sewer |
| Utilities-Cable: | N |
| Although the information displayed is believed to be accurate, no warranties or representations are made of any kind. |
| CENTURY 21 PEOPLE`S CHOICE REALTY INC. |
|
|

Mak Azad
Broker
Dir:
647-831-6400
Bus:
416-298-8383
Fax:
416-298-8303
| Book Showing | Email a Friend |
Jump To:
At a Glance:
| Type: | Freehold - Detached |
| Area: | Peel |
| Municipality: | Brampton |
| Neighbourhood: | Brampton East |
| Style: | Bungalow |
| Beds: | 3 |
| Baths: | 2 |
| Fireplace: | Y |
| Pool: | None |
Locatin Map:

