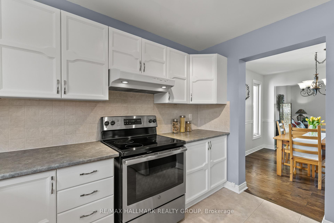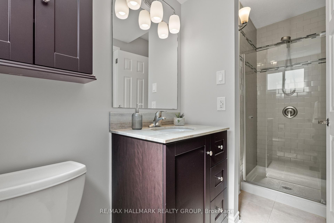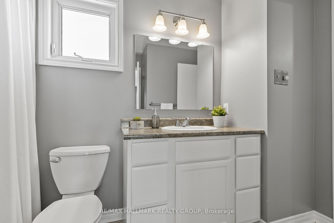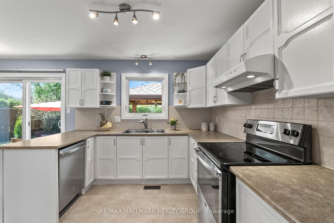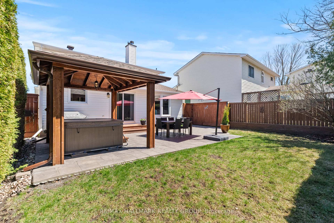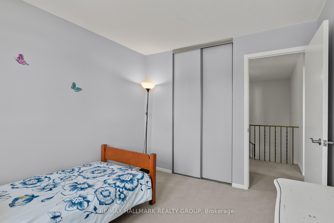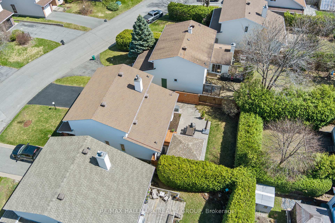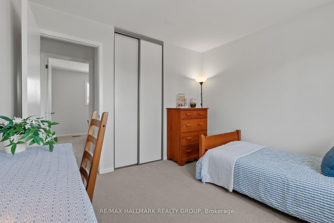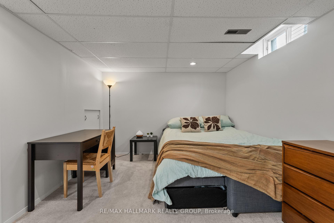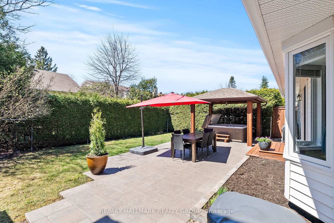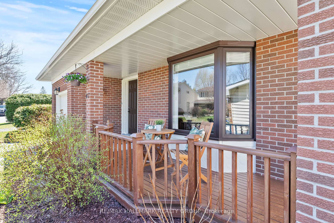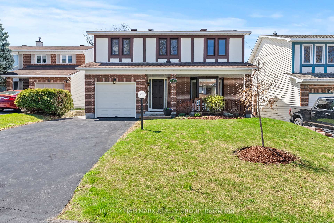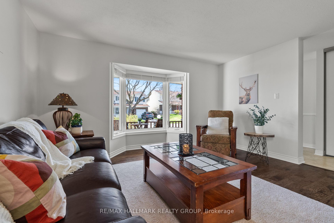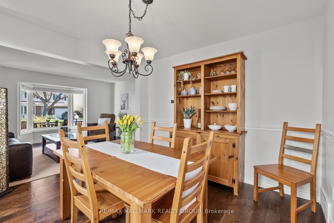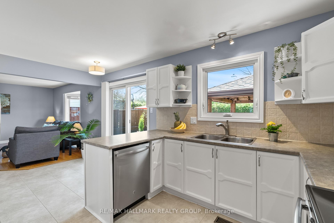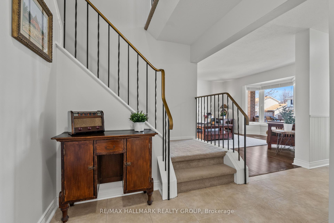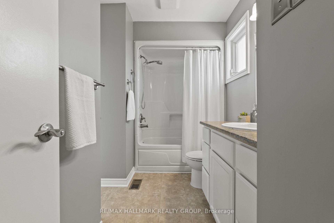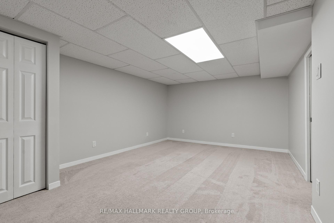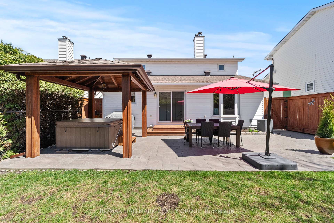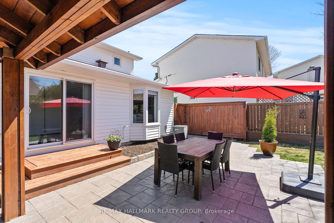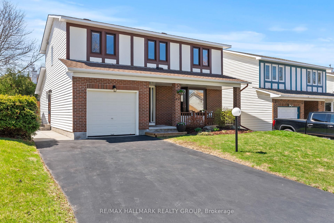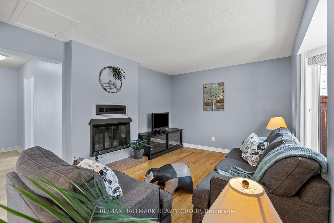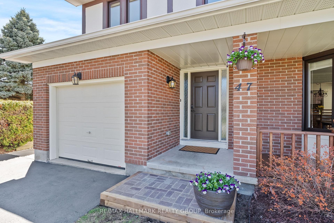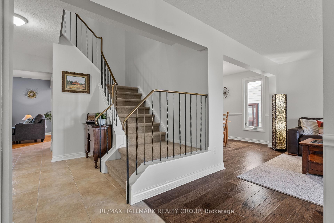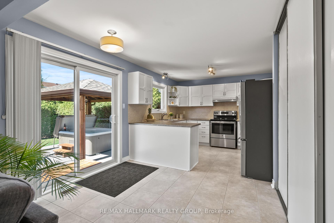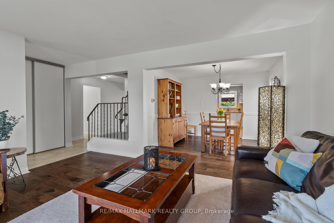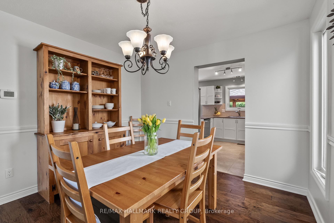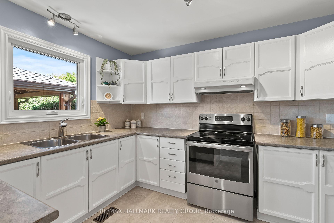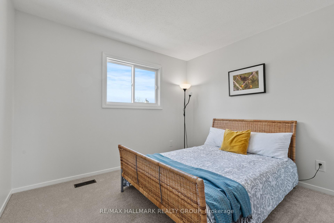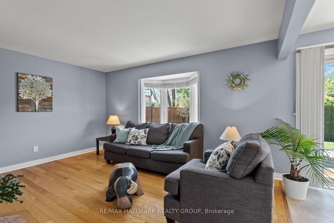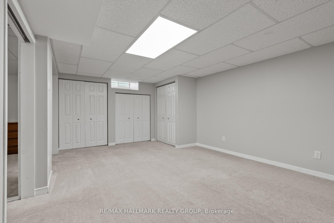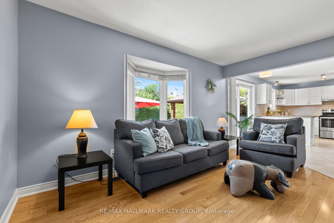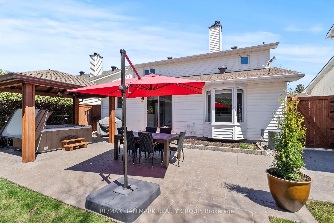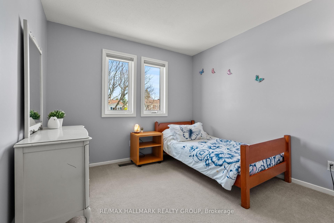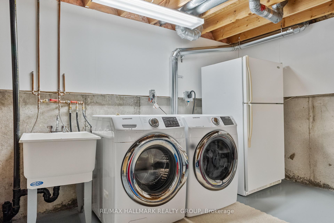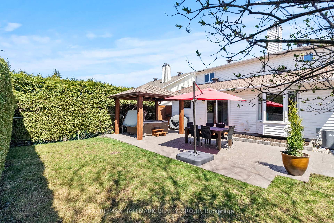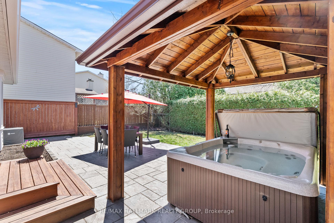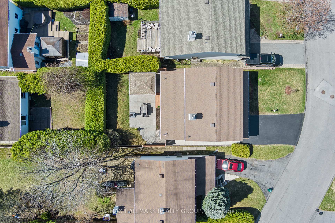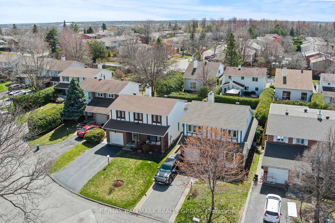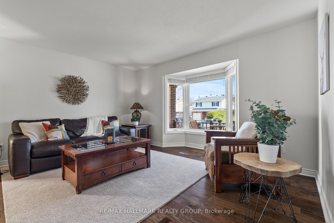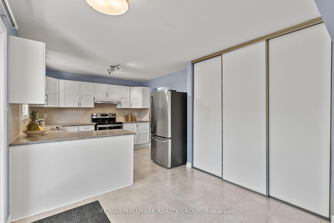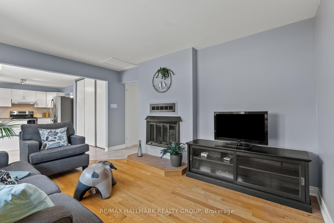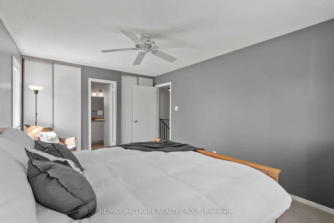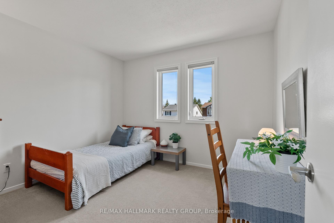$733,900
Available - For Sale
Listing ID: X12116929
47 Parsons Ridge Road , Kanata, K2L 2X5, Ottawa
| Welcome to this impeccably maintained, move-in ready home in the heart of Katimavik - one of Kanata's most desirable neighbourhoods! With 4 bedrooms, 2 full bathrooms, and a layout designed for everyday comfort and effortless entertaining, this home is sure to impress from the moment you arrive. You'll love the bright and open main floor, featuring spacious living and dining areas overlooking the charming front porch. The kitchen flows into a cozy breakfast nook, large pantry, and family room with fireplace, creating a welcoming hub for daily life. Step out to the beautifully landscaped backyard, lined with mature hedges for added privacy. It's perfect for dining on the patio, unwinding in the hot tub, or simply enjoying your morning coffee. Whether you're hosting guests or gardening, this space is made for relaxed outdoor living. The finished basement adds valuable bonus space with a den/office area, a large rec room perfect as a playroom or home gym, and a generous utility room with laundry. A finished bonus room currently used for storage offers flexible options - think workshop, craft room, or hobby space! Major updates have all been taken care of: Furnace & A/C (2019), Windows (2015/2025), Roof (2015), Kitchen appliances (2018), Washer/Dryer (2016), Main floor bath (2018) and 2nd floor bath (2024). The garage includes a NEMA 14-50 plug for EV charging, and the double-wide driveway could fit four vehicles. Location is everything, and this one truly delivers! You're just minutes from Castlefrank Elementary School, Holy Redeemer Catholic School, and Holy Trinity High School. Enjoy nearby parks, walking trails, the Kanata Wave Pool, and all the shopping, dining and entertainment at Kanata Centrum. Plus, with quick access to HWY 417 and public transit, commuting is a breeze. This is the home you've been waiting for! OFFER PRESENTATION on Saturday, May 3rd at 7:00PM. **SUNDAY OPEN HOUSE CANCELLED*** |
| Price | $733,900 |
| Taxes: | $4461.00 |
| Occupancy: | Owner |
| Address: | 47 Parsons Ridge Road , Kanata, K2L 2X5, Ottawa |
| Directions/Cross Streets: | Parsons Ridge Road & McCurdy Drive |
| Rooms: | 17 |
| Bedrooms: | 4 |
| Bedrooms +: | 0 |
| Family Room: | T |
| Basement: | Finished, Full |
| Level/Floor | Room | Length(ft) | Width(ft) | Descriptions | |
| Room 1 | Main | Living Ro | 14.92 | 13.81 | |
| Room 2 | Main | Dining Ro | 10.92 | 10.5 | |
| Room 3 | Main | Kitchen | 11.09 | 9.35 | |
| Room 4 | Main | Family Ro | 14.46 | 12.17 | Fireplace |
| Room 5 | Main | Breakfast | 9.35 | 7.41 | Breakfast Area, Pantry |
| Room 6 | Main | Bathroom | 10.73 | 4.23 | 3 Pc Bath |
| Room 7 | Second | Primary B | 15.71 | 10.79 | |
| Room 8 | Second | Bedroom 2 | 10.89 | 10.5 | |
| Room 9 | Second | Bedroom 3 | 10.5 | 9.74 | |
| Room 10 | Second | Bedroom 4 | 9.74 | 9.68 | |
| Room 11 | Second | Bathroom | 10.79 | 7.28 | 3 Pc Bath |
| Room 12 | Basement | Den | 10.66 | 10.5 | |
| Room 13 | Basement | Family Ro | 17.22 | 11.58 | |
| Room 14 | Basement | Utility R | 18.66 | 17.38 | |
| Room 15 | Basement | Other | 16.33 | 10.56 |
| Washroom Type | No. of Pieces | Level |
| Washroom Type 1 | 3 | Main |
| Washroom Type 2 | 3 | Second |
| Washroom Type 3 | 0 | |
| Washroom Type 4 | 0 | |
| Washroom Type 5 | 0 |
| Total Area: | 0.00 |
| Approximatly Age: | 31-50 |
| Property Type: | Detached |
| Style: | 2-Storey |
| Exterior: | Brick Front, Vinyl Siding |
| Garage Type: | Attached |
| (Parking/)Drive: | Lane, Insi |
| Drive Parking Spaces: | 4 |
| Park #1 | |
| Parking Type: | Lane, Insi |
| Park #2 | |
| Parking Type: | Lane |
| Park #3 | |
| Parking Type: | Inside Ent |
| Pool: | None |
| Other Structures: | Gazebo |
| Approximatly Age: | 31-50 |
| Approximatly Square Footage: | 1500-2000 |
| Property Features: | School, Park |
| CAC Included: | N |
| Water Included: | N |
| Cabel TV Included: | N |
| Common Elements Included: | N |
| Heat Included: | N |
| Parking Included: | N |
| Condo Tax Included: | N |
| Building Insurance Included: | N |
| Fireplace/Stove: | Y |
| Heat Type: | Forced Air |
| Central Air Conditioning: | Central Air |
| Central Vac: | N |
| Laundry Level: | Syste |
| Ensuite Laundry: | F |
| Sewers: | Sewer |
$
%
Years
This calculator is for demonstration purposes only. Always consult a professional
financial advisor before making personal financial decisions.
| Although the information displayed is believed to be accurate, no warranties or representations are made of any kind. |
| RE/MAX HALLMARK REALTY GROUP |
|
|

Mak Azad
Broker
Dir:
647-831-6400
Bus:
416-298-8383
Fax:
416-298-8303
| Virtual Tour | Book Showing | Email a Friend |
Jump To:
At a Glance:
| Type: | Freehold - Detached |
| Area: | Ottawa |
| Municipality: | Kanata |
| Neighbourhood: | 9002 - Kanata - Katimavik |
| Style: | 2-Storey |
| Approximate Age: | 31-50 |
| Tax: | $4,461 |
| Beds: | 4 |
| Baths: | 2 |
| Fireplace: | Y |
| Pool: | None |
Locatin Map:
Payment Calculator:

