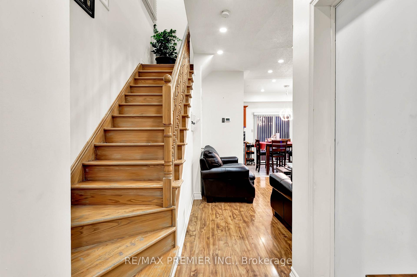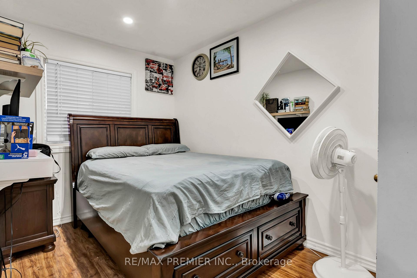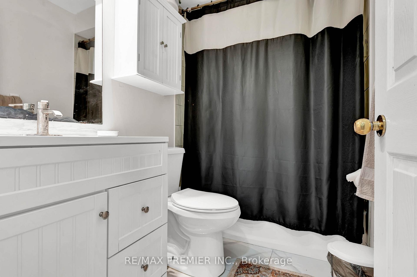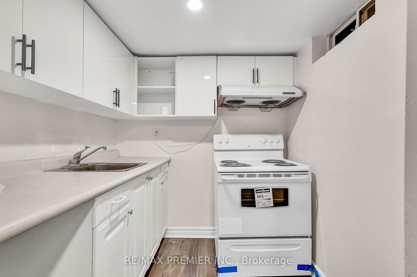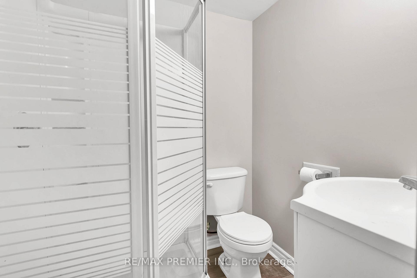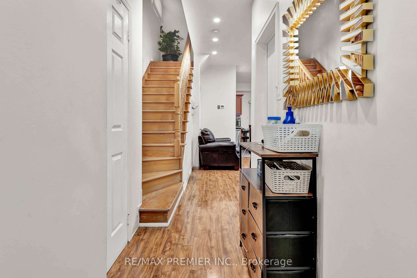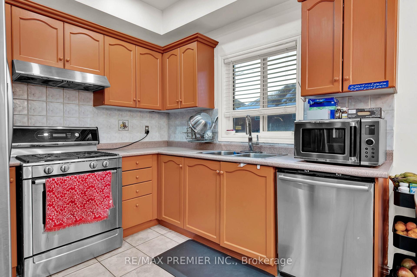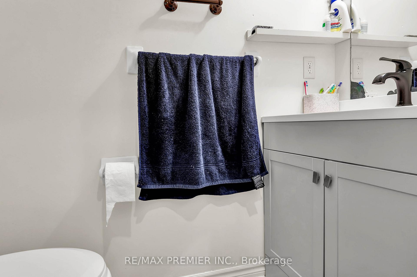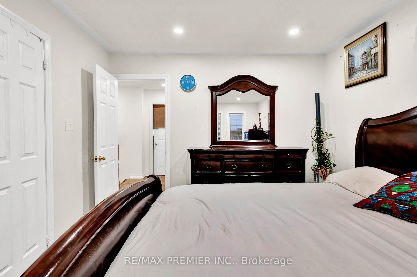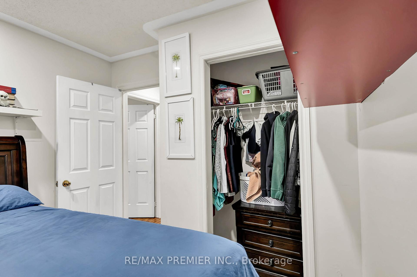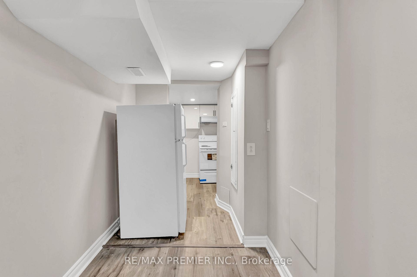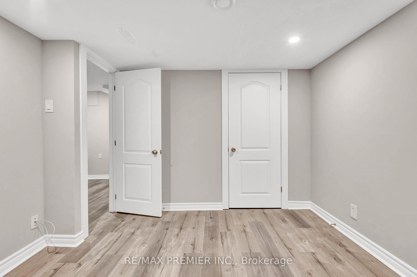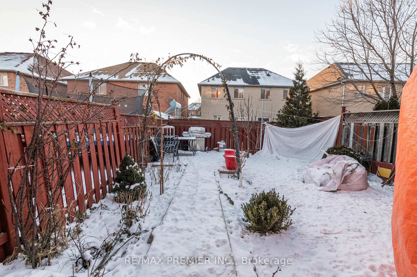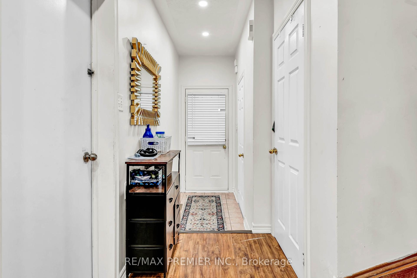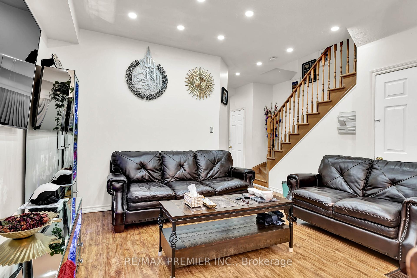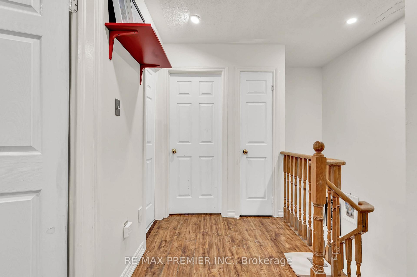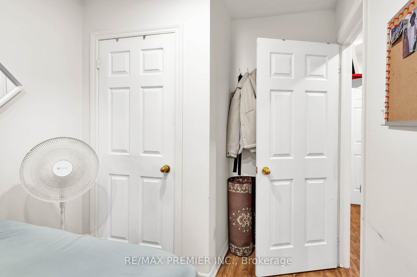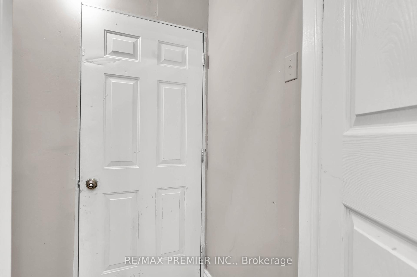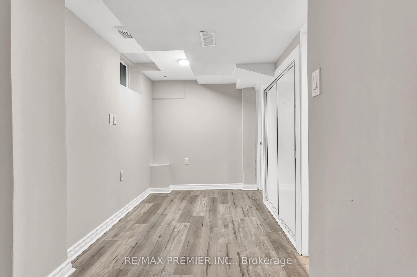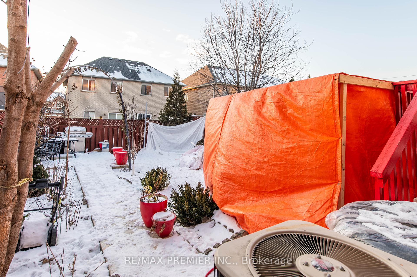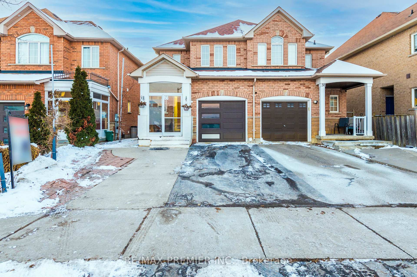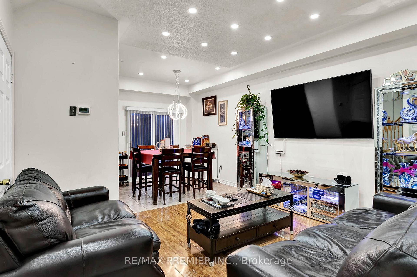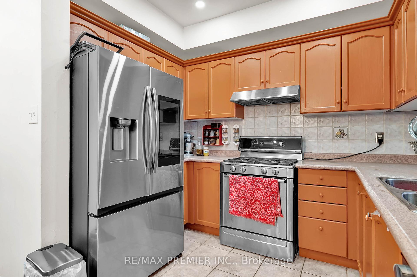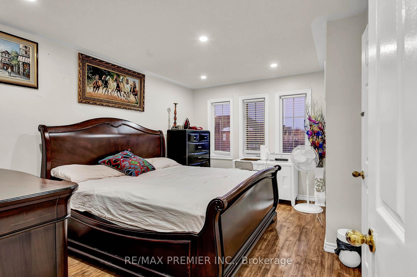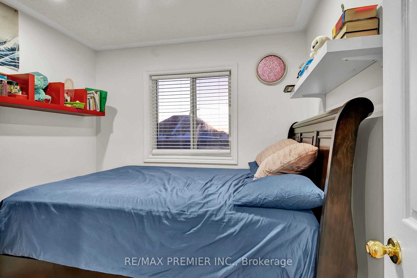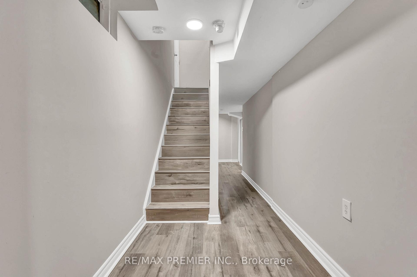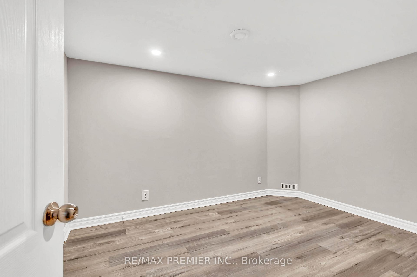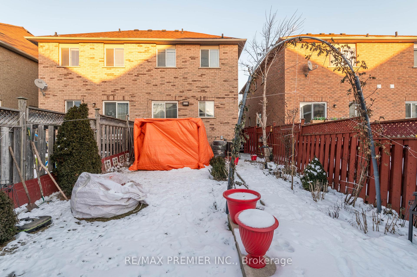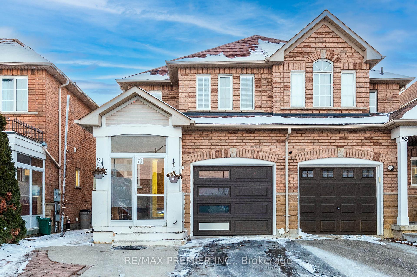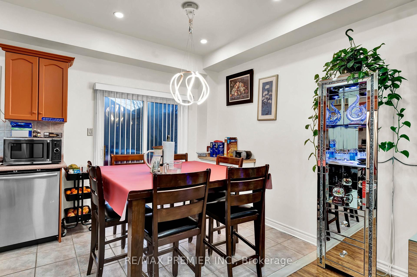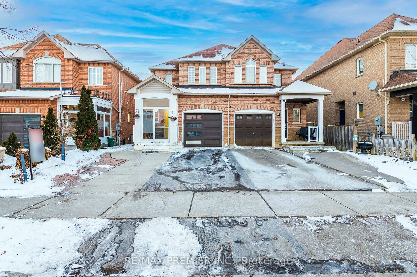$949,000
Available - For Sale
Listing ID: N12122969
56 TAHIR Stre West , Vaughan, L6A 3A9, York
| High Demand Area , Two Story , Three Bedrooms Semi Detached House , With SEPRATE SIDE ENTRANCE, Finished Basement Apartment .Main House containing Living Room , Kitchen, Breakfast , PowderRoom, And Three Bed Rooms Upstairs. Big Backyard, Huge Driveway.Near Hospital and Hwy ,Good For First Time Home Buyer ,Potential For Rental income from Basement adding even more value to this already impressive property. Don't miss the opportunity to own this beautiful, well maintained home in one of Bradford's most desirable areas!All offers to amaqsood95@gmail.com |
| Price | $949,000 |
| Taxes: | $3755.66 |
| Occupancy: | Vacant |
| Address: | 56 TAHIR Stre West , Vaughan, L6A 3A9, York |
| Directions/Cross Streets: | JANE ST AND TESTON RD |
| Rooms: | 6 |
| Rooms +: | 2 |
| Bedrooms: | 3 |
| Bedrooms +: | 1 |
| Family Room: | F |
| Basement: | Apartment, Separate Ent |
| Level/Floor | Room | Length(ft) | Width(ft) | Descriptions | |
| Room 1 | Ground | Living Ro | 12.46 | 13.12 | Combined w/Dining |
| Room 2 | Ground | Dining Ro | 12.46 | 13.12 | Hardwood Floor, Combined w/Living |
| Room 3 | Ground | Kitchen | 16.83 | 9.51 | Ceramic Floor, Open Concept, Breakfast Area |
| Room 4 | Second | Primary B | 14.43 | 9.84 | Hardwood Floor, Closet |
| Room 5 | Second | Bedroom 2 | 9.09 | 7.58 | Hardwood Floor, Closet |
| Room 6 | Second | Bedroom 3 | 10.5 | 7.48 | |
| Room 7 | Basement | Bedroom 4 | 10.5 | 9.84 | |
| Room 8 | Basement | Kitchen | 8.2 | 8.2 | Ceramic Floor |
| Washroom Type | No. of Pieces | Level |
| Washroom Type 1 | 2 | Ground |
| Washroom Type 2 | 3 | Second |
| Washroom Type 3 | 3 | Basement |
| Washroom Type 4 | 0 | |
| Washroom Type 5 | 0 |
| Total Area: | 0.00 |
| Approximatly Age: | 16-30 |
| Property Type: | Semi-Detached |
| Style: | 2-Storey |
| Exterior: | Brick |
| Garage Type: | Built-In |
| (Parking/)Drive: | Available |
| Drive Parking Spaces: | 2 |
| Park #1 | |
| Parking Type: | Available |
| Park #2 | |
| Parking Type: | Available |
| Pool: | None |
| Approximatly Age: | 16-30 |
| Approximatly Square Footage: | 700-1100 |
| CAC Included: | N |
| Water Included: | N |
| Cabel TV Included: | N |
| Common Elements Included: | N |
| Heat Included: | N |
| Parking Included: | N |
| Condo Tax Included: | N |
| Building Insurance Included: | N |
| Fireplace/Stove: | N |
| Heat Type: | Forced Air |
| Central Air Conditioning: | Central Air |
| Central Vac: | N |
| Laundry Level: | Syste |
| Ensuite Laundry: | F |
| Sewers: | Sewer |
$
%
Years
This calculator is for demonstration purposes only. Always consult a professional
financial advisor before making personal financial decisions.
| Although the information displayed is believed to be accurate, no warranties or representations are made of any kind. |
| RE/MAX PREMIER INC. |
|
|

Mak Azad
Broker
Dir:
647-831-6400
Bus:
416-298-8383
Fax:
416-298-8303
| Virtual Tour | Book Showing | Email a Friend |
Jump To:
At a Glance:
| Type: | Freehold - Semi-Detached |
| Area: | York |
| Municipality: | Vaughan |
| Neighbourhood: | Maple |
| Style: | 2-Storey |
| Approximate Age: | 16-30 |
| Tax: | $3,755.66 |
| Beds: | 3+1 |
| Baths: | 3 |
| Fireplace: | N |
| Pool: | None |
Locatin Map:
Payment Calculator:

