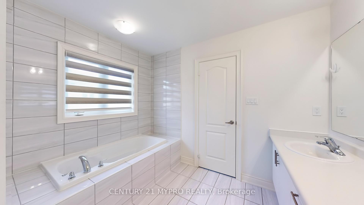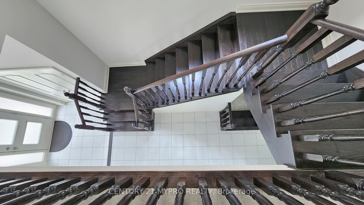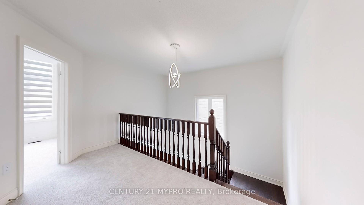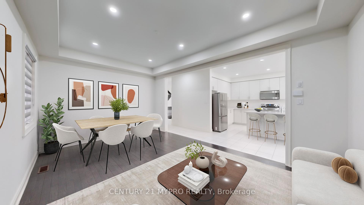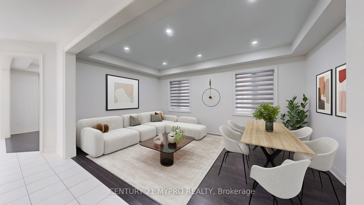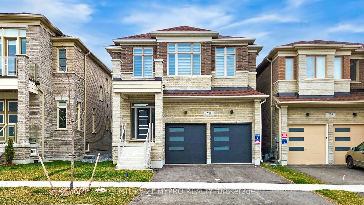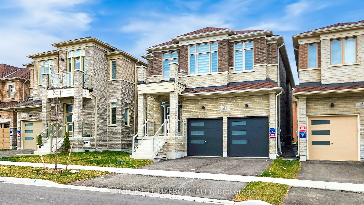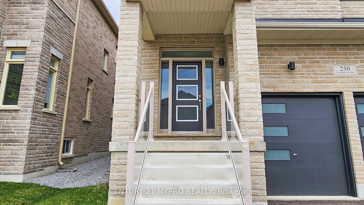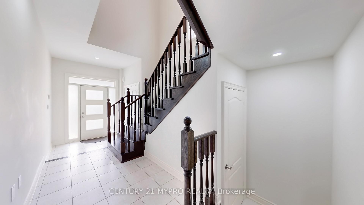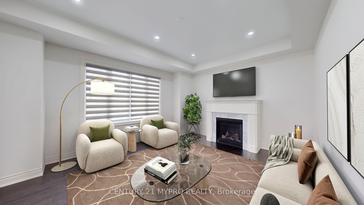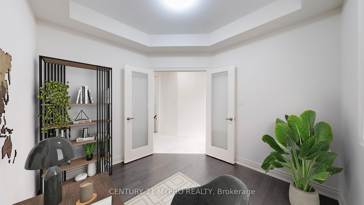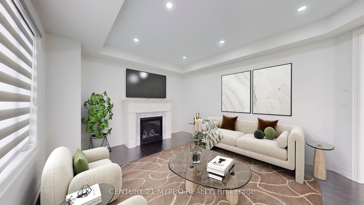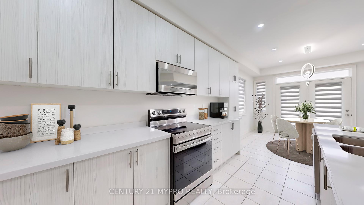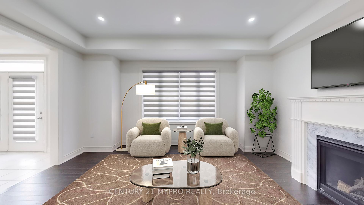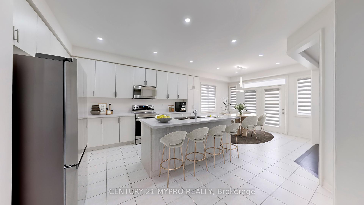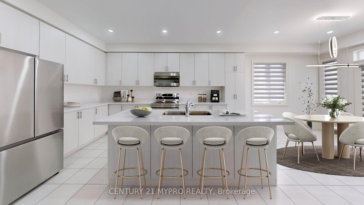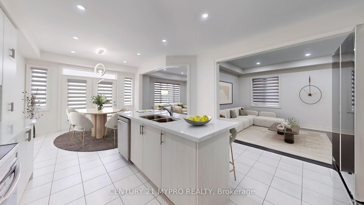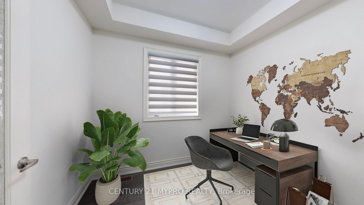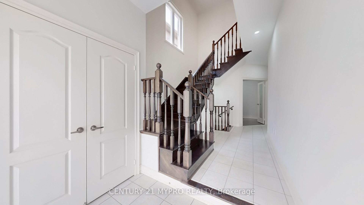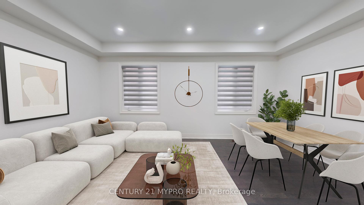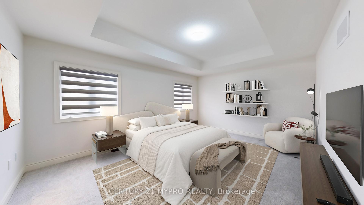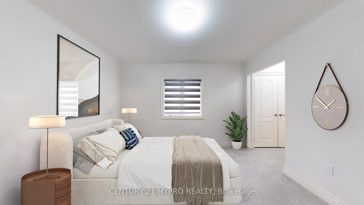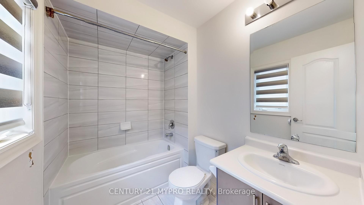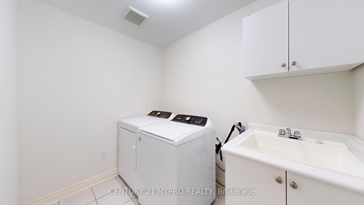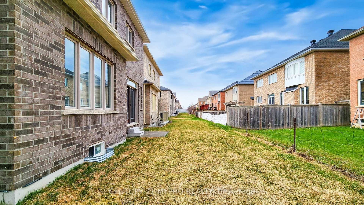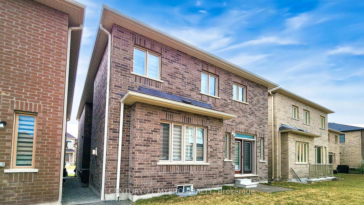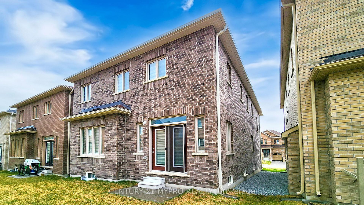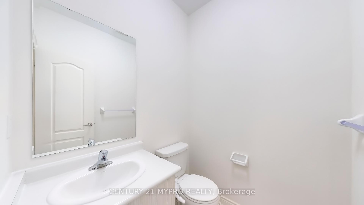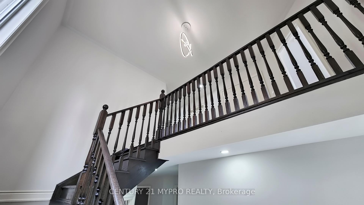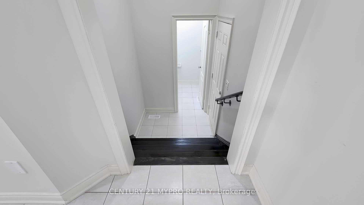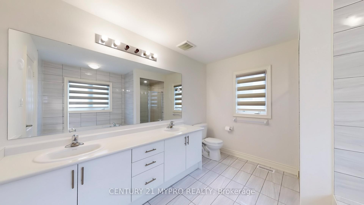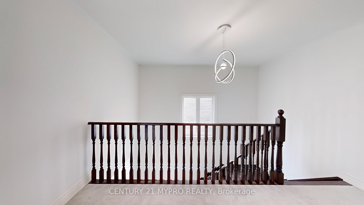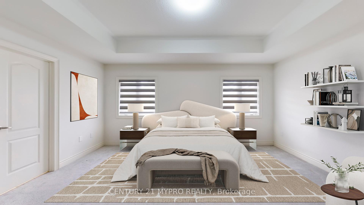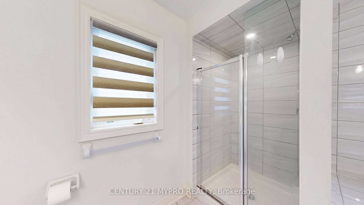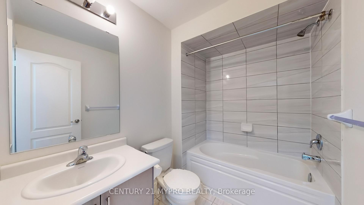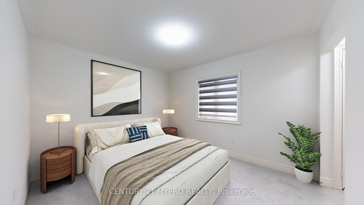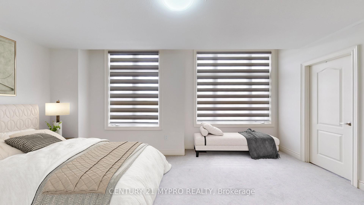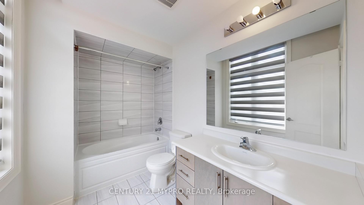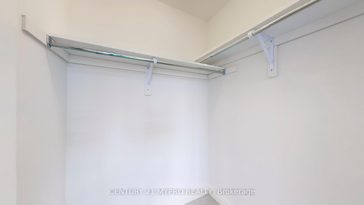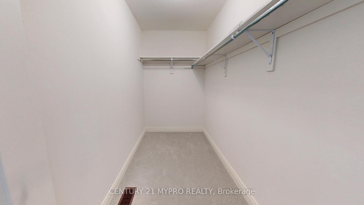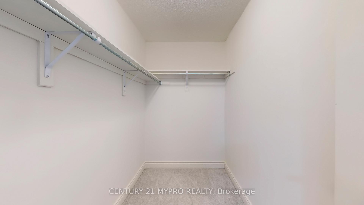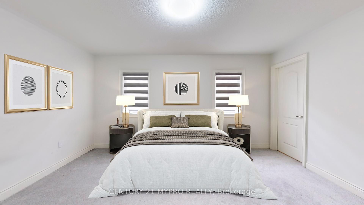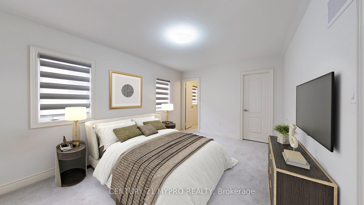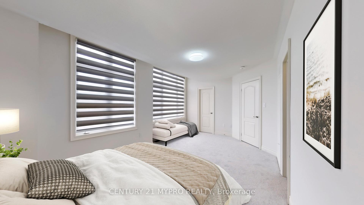$1,399,900
Available - For Sale
Listing ID: N12122547
250 Wesmina Aven , Whitchurch-Stouffville, L4A 5C2, York
| Nestled In A Quiet And Highly Sought-After Stouffville Neighborhood, This Beautifully Upgraded Home Offers Almost 3,000 Sq Ft Of Thoughtfully Designed Living Space. Featuring 9-Ft Ceilings, Rich Hardwood Floors, And A Seamless Open-Concept Layout, The Main Floor Is Both Functional And Elegant. The Modern Kitchen Showcases Tall Cabinetry, Quartz Countertops, And Stainless Steel Appliances, Opening Into A Spacious, Light-Filled Family Room. Main-Floor Office With Stylish French Doors Provides A Private And Comfortable Workspace. Upstairs, Discover Four Large Sized Bedrooms, Each With Its Own Ensuite Bathroom, Walk-In Or Double Closets, And Oversized Windows That Fill The Rooms With Natural Light. The Primary Suite Is Complete With A Large Walk-In Closet And A Spacious 5-Piece Ensuite. This Home Also Features Rough-In For EV Charging. Some photos have been virtually staged to illustrate the property's potential. |
| Price | $1,399,900 |
| Taxes: | $7325.00 |
| Occupancy: | Vacant |
| Address: | 250 Wesmina Aven , Whitchurch-Stouffville, L4A 5C2, York |
| Directions/Cross Streets: | Tenth Line/19th Line |
| Rooms: | 10 |
| Bedrooms: | 4 |
| Bedrooms +: | 0 |
| Family Room: | T |
| Basement: | Full |
| Level/Floor | Room | Length(ft) | Width(ft) | Descriptions | |
| Room 1 | Main | Living Ro | 18.01 | 11.58 | Hardwood Floor, Combined w/Dining, Large Window |
| Room 2 | Main | Dining Ro | 18.01 | 9.84 | Hardwood Floor, Combined w/Living, Large Window |
| Room 3 | Main | Family Ro | 16.01 | 13.61 | Hardwood Floor, Gas Fireplace, Large Window |
| Room 4 | Main | Kitchen | 14.01 | 13.61 | Tile Floor, Stainless Steel Appl, Quartz Counter |
| Room 5 | Main | Breakfast | 11.81 | 11.58 | Tile Floor, W/O To Yard |
| Room 6 | Main | Office | 10 | 10 | Hardwood Floor, French Doors |
| Room 7 | Second | Primary B | 13.61 | 13.61 | Broadloom, 5 Pc Ensuite, Walk-In Closet(s) |
| Room 8 | Second | Bedroom 2 | 12.6 | 10.69 | Broadloom, 4 Pc Ensuite, Closet |
| Room 9 | Second | Bedroom 3 | 17.84 | 11.97 | Broadloom, 4 Pc Ensuite, Walk-In Closet(s) |
| Room 10 | Second | Bedroom 4 | 15.97 | 10.99 | Broadloom, 4 Pc Ensuite, Closet |
| Washroom Type | No. of Pieces | Level |
| Washroom Type 1 | 1 | Main |
| Washroom Type 2 | 5 | Second |
| Washroom Type 3 | 4 | Second |
| Washroom Type 4 | 0 | |
| Washroom Type 5 | 0 |
| Total Area: | 0.00 |
| Property Type: | Detached |
| Style: | 2-Storey |
| Exterior: | Brick |
| Garage Type: | Attached |
| (Parking/)Drive: | Available |
| Drive Parking Spaces: | 2 |
| Park #1 | |
| Parking Type: | Available |
| Park #2 | |
| Parking Type: | Available |
| Pool: | None |
| Approximatly Square Footage: | 2500-3000 |
| CAC Included: | N |
| Water Included: | N |
| Cabel TV Included: | N |
| Common Elements Included: | N |
| Heat Included: | N |
| Parking Included: | N |
| Condo Tax Included: | N |
| Building Insurance Included: | N |
| Fireplace/Stove: | Y |
| Heat Type: | Forced Air |
| Central Air Conditioning: | Central Air |
| Central Vac: | N |
| Laundry Level: | Syste |
| Ensuite Laundry: | F |
| Sewers: | Sewer |
$
%
Years
This calculator is for demonstration purposes only. Always consult a professional
financial advisor before making personal financial decisions.
| Although the information displayed is believed to be accurate, no warranties or representations are made of any kind. |
| CENTURY 21 MYPRO REALTY |
|
|

Mak Azad
Broker
Dir:
647-831-6400
Bus:
416-298-8383
Fax:
416-298-8303
| Book Showing | Email a Friend |
Jump To:
At a Glance:
| Type: | Freehold - Detached |
| Area: | York |
| Municipality: | Whitchurch-Stouffville |
| Neighbourhood: | Stouffville |
| Style: | 2-Storey |
| Tax: | $7,325 |
| Beds: | 4 |
| Baths: | 5 |
| Fireplace: | Y |
| Pool: | None |
Locatin Map:
Payment Calculator:

