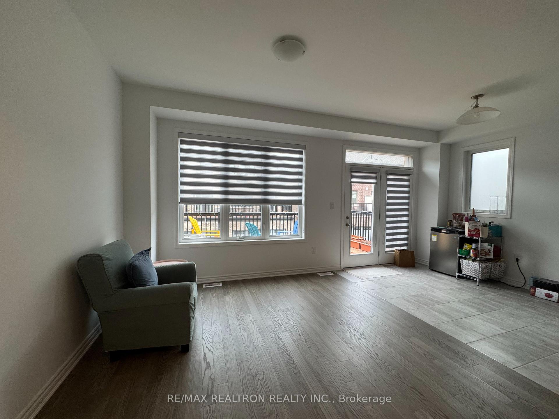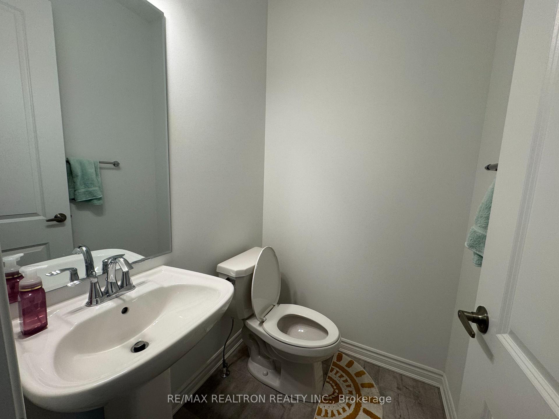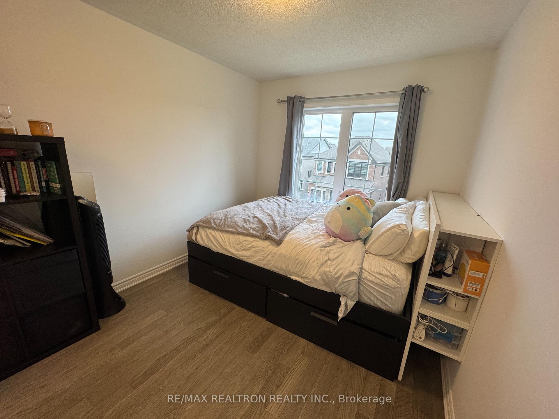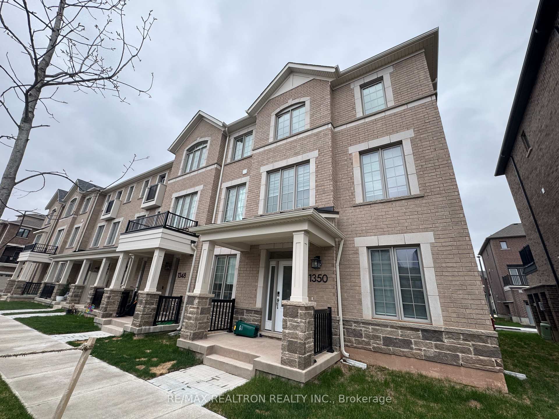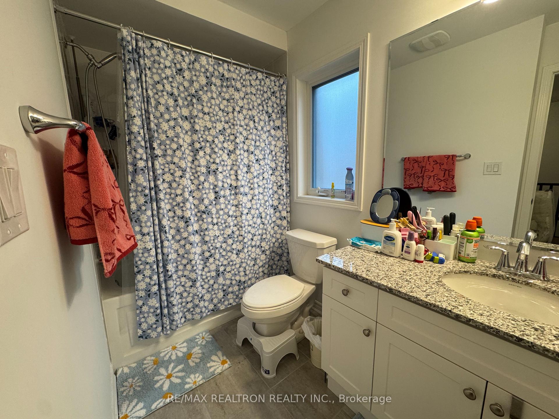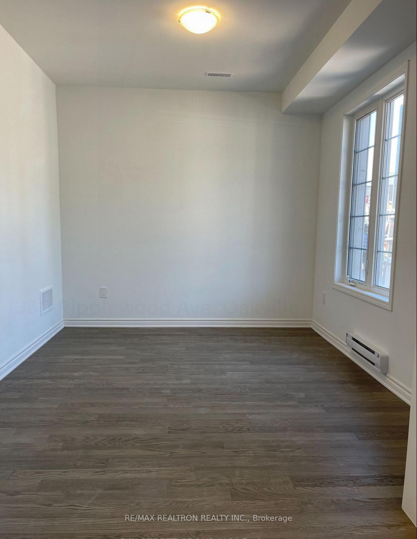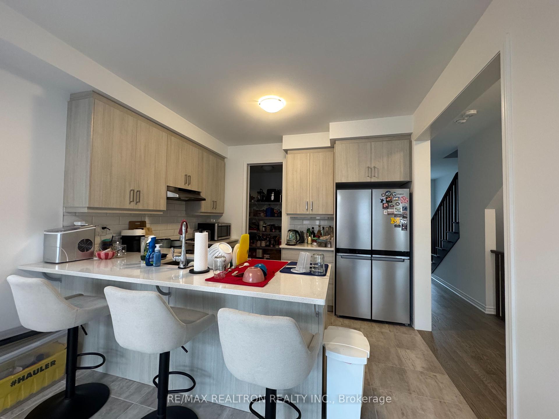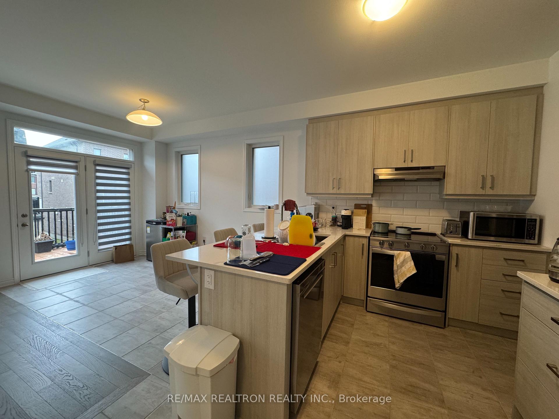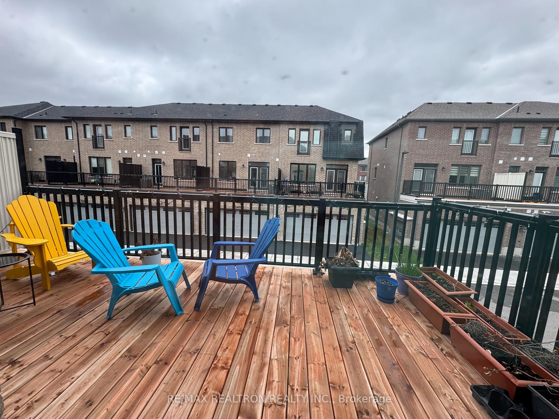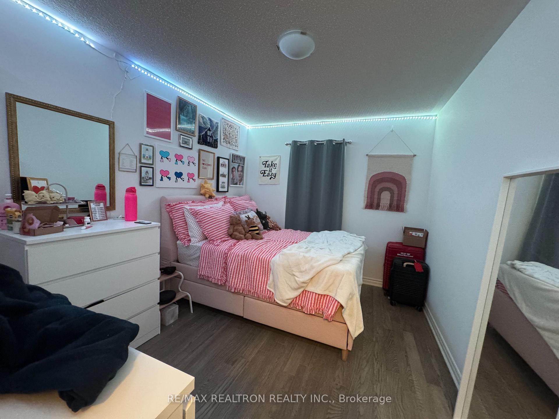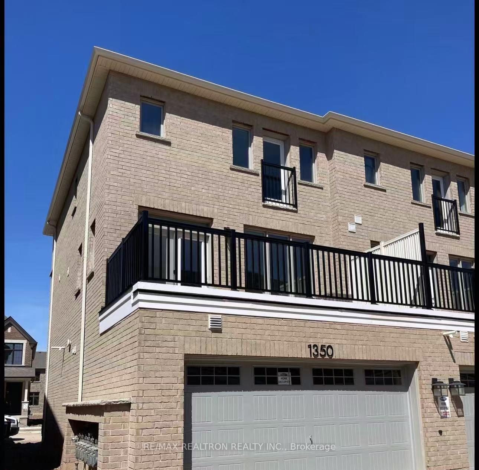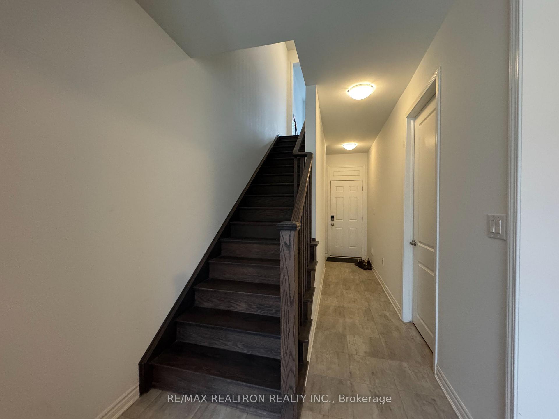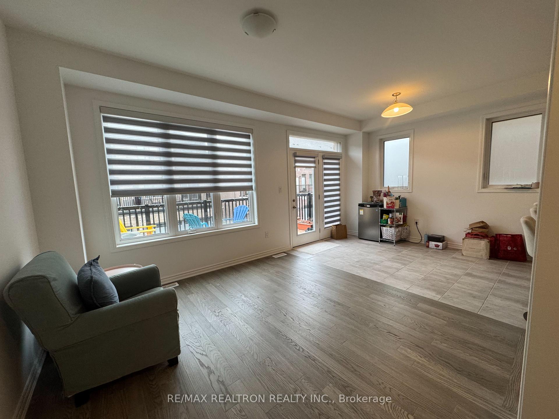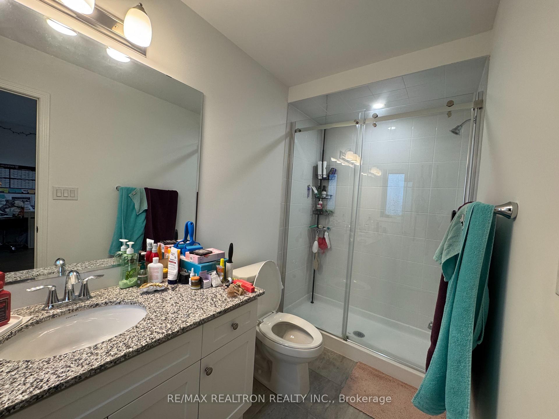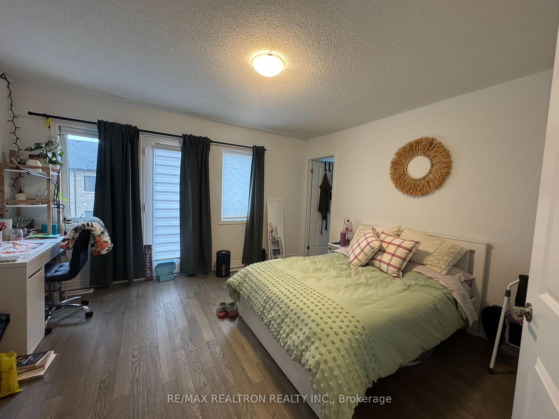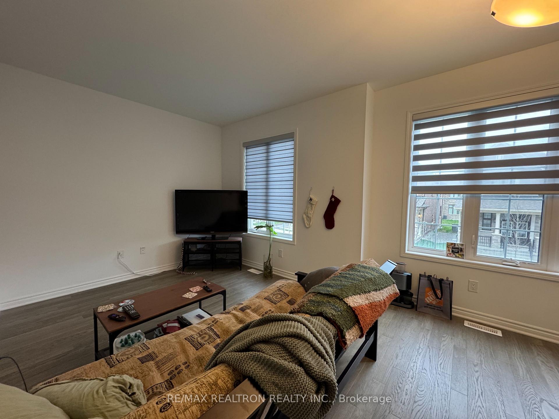$3,600
Available - For Rent
Listing ID: W12122928
1350 Ripplewood Aven , Oakville, L6M 0K5, Halton
| Welcome to 1350 Ripplewood Avenue, Oakville a beautifully designed end-unit townhouse offering both comfort and convenience. This spacious home features 3 bedrooms and 3 bathrooms,a modern open-concept kitchen with abundant cabinetry, a walk-in pantry, and plenty of natural light throughout. Enjoy the generously sized balcony, perfect for relaxing or entertaining,and a double garage for added convenience. Located in one of Oakville's most desirable neighborhoods, surrounded by Trails, Schools, Parks, Restaurants And Sports Complex. Minutes To Hwy QEW, 407 & 401, General Hospital, Grocery Stores, And Public Transit. Don't miss this opportunity to live in a prime Oakville location with everything you need at your doorstep. |
| Price | $3,600 |
| Taxes: | $0.00 |
| Occupancy: | Tenant |
| Address: | 1350 Ripplewood Aven , Oakville, L6M 0K5, Halton |
| Directions/Cross Streets: | Dundas / Third Line |
| Rooms: | 8 |
| Bedrooms: | 3 |
| Bedrooms +: | 0 |
| Family Room: | T |
| Basement: | None |
| Furnished: | Unfu |
| Level/Floor | Room | Length(ft) | Width(ft) | Descriptions | |
| Room 1 | Ground | Study | 11.35 | 10 | |
| Room 2 | Second | Kitchen | 11.35 | 9.35 | |
| Room 3 | Second | Living Ro | 19.02 | 11.02 | |
| Room 4 | Second | Dining Ro | 11.45 | 8 | 4 Pc Ensuite |
| Room 5 | Third | Primary B | 13.68 | 12.66 | |
| Room 6 | Third | Bedroom 2 | 12.43 | 9.35 | |
| Room 7 | Third | Bedroom 3 | 10.82 | 9.35 |
| Washroom Type | No. of Pieces | Level |
| Washroom Type 1 | 2 | Second |
| Washroom Type 2 | 4 | Third |
| Washroom Type 3 | 0 | |
| Washroom Type 4 | 0 | |
| Washroom Type 5 | 0 |
| Total Area: | 0.00 |
| Property Type: | Att/Row/Townhouse |
| Style: | 3-Storey |
| Exterior: | Brick |
| Garage Type: | Attached |
| (Parking/)Drive: | Available |
| Drive Parking Spaces: | 1 |
| Park #1 | |
| Parking Type: | Available |
| Park #2 | |
| Parking Type: | Available |
| Pool: | None |
| Laundry Access: | Ensuite |
| CAC Included: | N |
| Water Included: | N |
| Cabel TV Included: | N |
| Common Elements Included: | N |
| Heat Included: | N |
| Parking Included: | Y |
| Condo Tax Included: | N |
| Building Insurance Included: | N |
| Fireplace/Stove: | N |
| Heat Type: | Forced Air |
| Central Air Conditioning: | Central Air |
| Central Vac: | N |
| Laundry Level: | Syste |
| Ensuite Laundry: | F |
| Sewers: | Sewer |
| Although the information displayed is believed to be accurate, no warranties or representations are made of any kind. |
| RE/MAX REALTRON REALTY INC. |
|
|

Mak Azad
Broker
Dir:
647-831-6400
Bus:
416-298-8383
Fax:
416-298-8303
| Book Showing | Email a Friend |
Jump To:
At a Glance:
| Type: | Freehold - Att/Row/Townhouse |
| Area: | Halton |
| Municipality: | Oakville |
| Neighbourhood: | 1012 - NW Northwest |
| Style: | 3-Storey |
| Beds: | 3 |
| Baths: | 3 |
| Fireplace: | N |
| Pool: | None |
Locatin Map:


