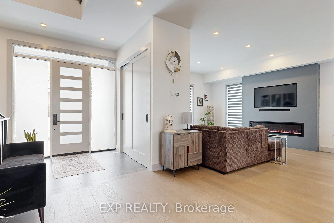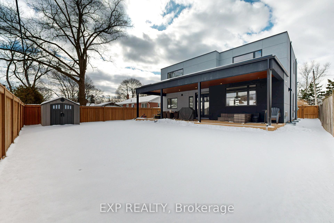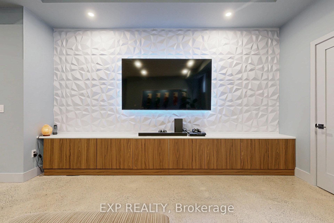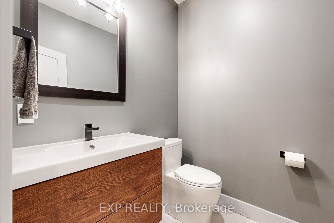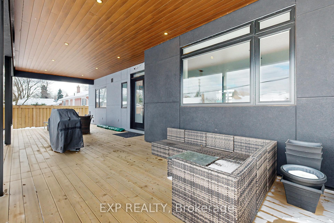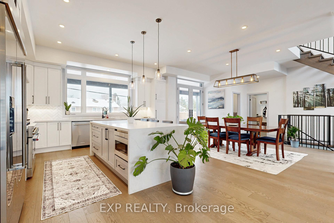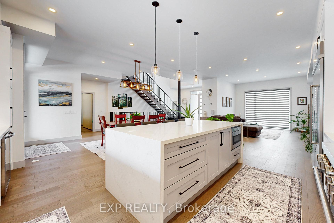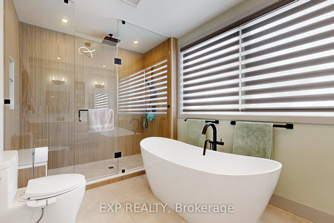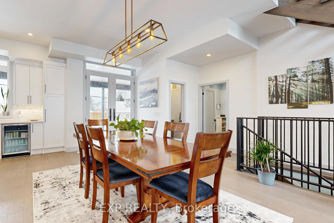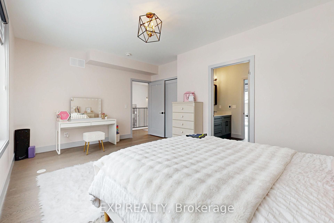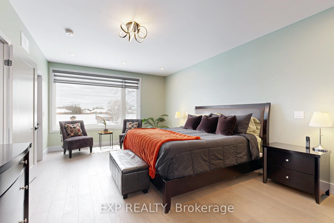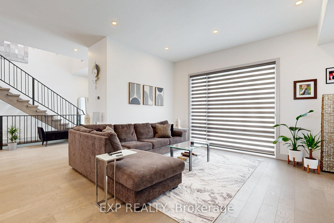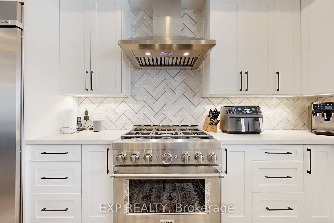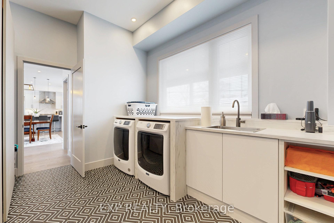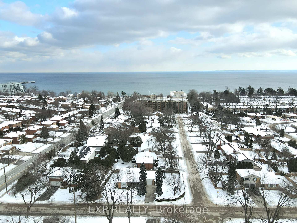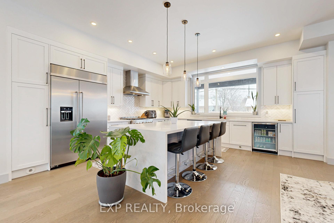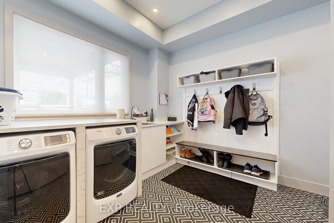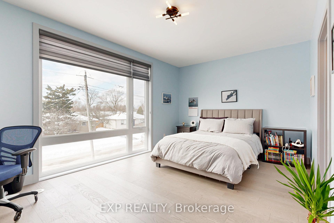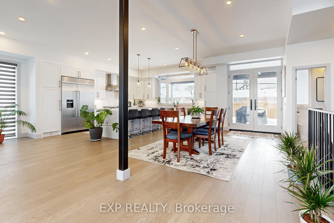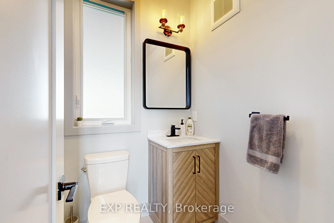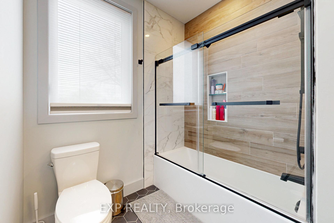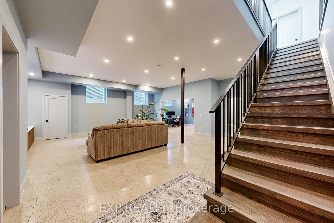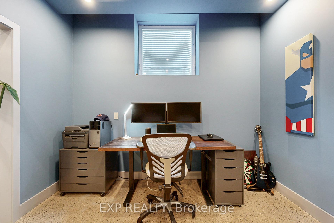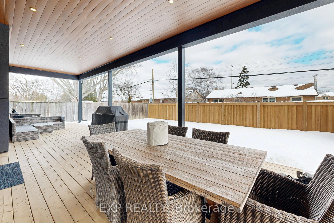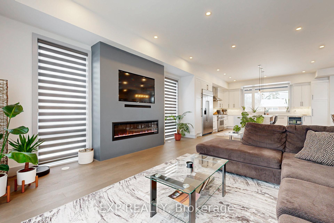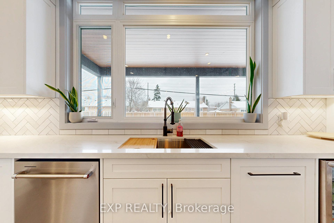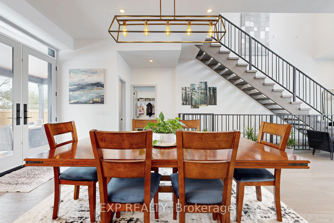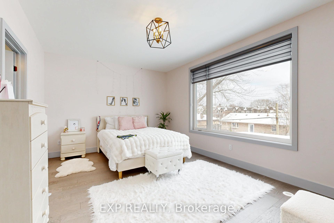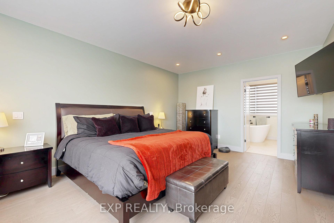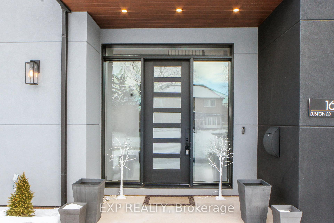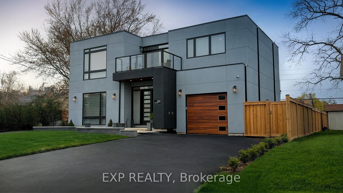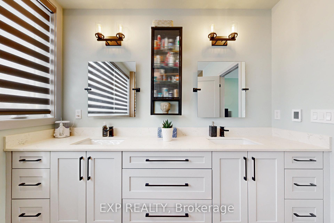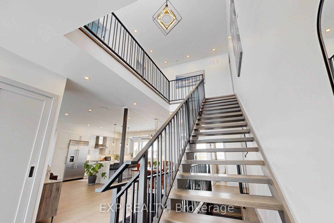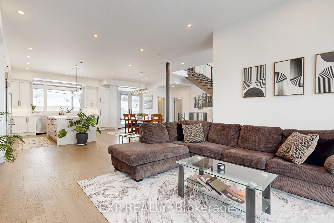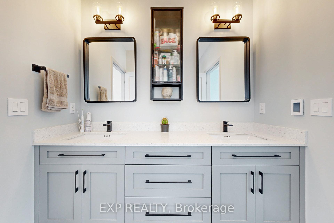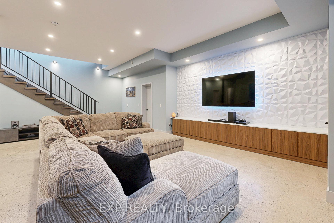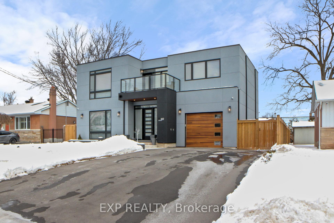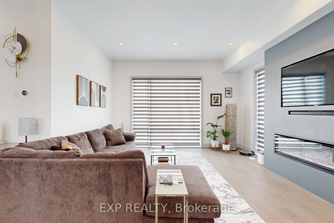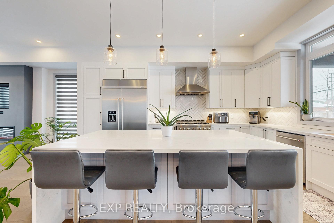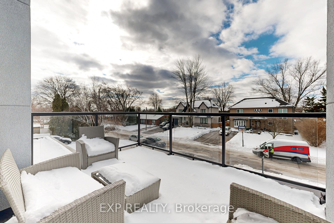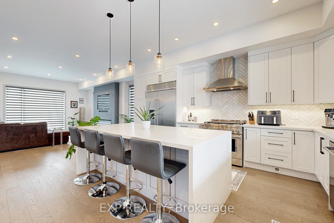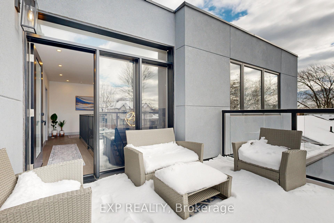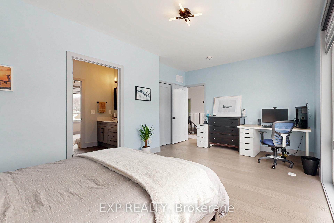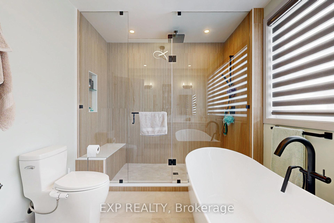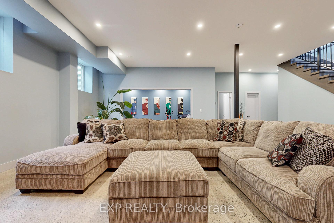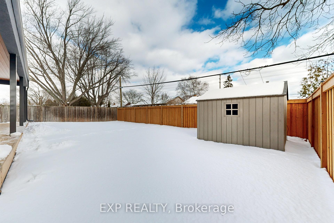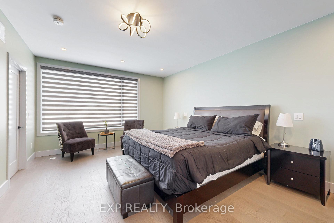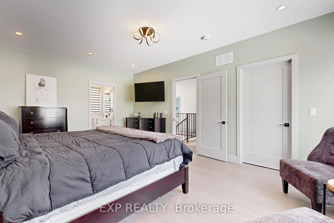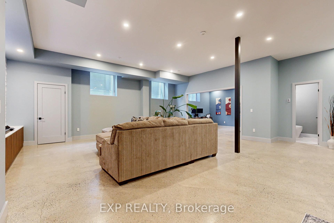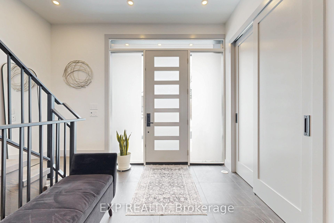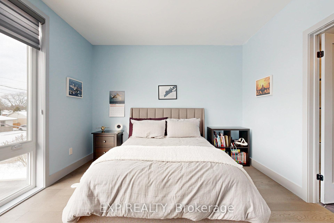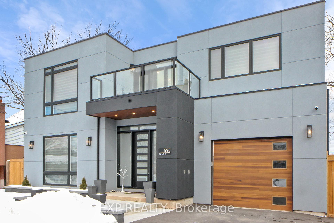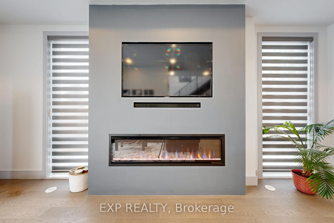$2,598,888
Available - For Sale
Listing ID: W11967591
169 Euston Road , Burlington, L7L 4V7, Halton
| Situated on the border of Oakville and Burlington, 169 Euston Rd lies in the highly sought-after Elizabeth Gardens neighbourhood just a 5-minute walk from the lake! This beautifully crafted, custom-built home offers 3 bedrooms and 4 bathrooms, blending luxury and functionality at every turn. Primary bedroom features a 5pc spa-like ensuite, walk in closet and hardwood floors throughout. The 5pc Jack and Jill Washroom completes the spacious second and third bedroom with an ample amount of natural light. The main floor and basement features 10-foot ceilings, and 9-foot ceilings on the second floor, which makes the space feel open and airy. The open concept custom gourmet kitchen boasts high-end stainless steel appliances ($35K) with dovetail jointed drawers ($30K), perfect for the home chef. Custom stairs add an elegant touch, and a spacious second-floor balcony provides a private outdoor retreat. The large mudroom with built-in storage and convenient laundry area enhances daily living. Enjoy the polished cement Hydronic heated floor in the fully finished basement, offering both comfort and style. Back yard boasts a Covered deck full width of the house Natural gas hookup Hot tub hookup at side of house, Deck has concrete pad poured underneath - hot tub ready. Other extras include High Velocity furnace ($20K), Boiler with pool pump installed - ready for inground/above ground pool, and Garage is Wired for EV hookup. Every detail of this home has been carefully designed with no expense spared. Too many features to list, book your appointment to see this gem today! You don't want to miss this opportunity to own your forever dream home!! |
| Price | $2,598,888 |
| Taxes: | $7706.48 |
| Assessment Year: | 2024 |
| Occupancy: | Owner |
| Address: | 169 Euston Road , Burlington, L7L 4V7, Halton |
| Directions/Cross Streets: | Burloak Dr/Winston Rd. |
| Rooms: | 9 |
| Bedrooms: | 3 |
| Bedrooms +: | 0 |
| Family Room: | F |
| Basement: | Finished |
| Level/Floor | Room | Length(ft) | Width(ft) | Descriptions | |
| Room 1 | Main | Kitchen | 17.52 | 14.14 | Granite Counters, Stainless Steel Appl, Centre Island |
| Room 2 | Main | Dining Ro | 17.52 | 11.22 | Open Concept, Hardwood Floor |
| Room 3 | Main | Living Ro | 15.12 | 13.32 | Hardwood Floor, Electric Fireplace, Open Concept |
| Room 4 | Main | Mud Room | 13.02 | 8.95 | Access To Garage, Ceramic Floor, Combined w/Laundry |
| Room 5 | Second | Primary B | 13.35 | 18.83 | 5 Pc Ensuite, Hardwood Floor, Walk-In Closet(s) |
| Room 6 | Second | Bedroom 2 | 17.29 | 13.22 | Hardwood Floor, 5 Pc Ensuite, Closet |
| Room 7 | Second | Bedroom 3 | 17.15 | 11.58 | Hardwood Floor, 5 Pc Ensuite, Closet |
| Room 8 | Basement | Recreatio | 23.29 | 25.26 | Heated Floor, 2 Pc Bath, Open Concept |
| Room 9 | Basement | Office | 15.45 | 11.02 | Heated Floor, Window, Open Concept |
| Washroom Type | No. of Pieces | Level |
| Washroom Type 1 | 2 | Ground |
| Washroom Type 2 | 2 | Basement |
| Washroom Type 3 | 5 | Second |
| Washroom Type 4 | 0 | |
| Washroom Type 5 | 0 |
| Total Area: | 0.00 |
| Property Type: | Detached |
| Style: | 2-Storey |
| Exterior: | Brick |
| Garage Type: | Built-In |
| (Parking/)Drive: | Private |
| Drive Parking Spaces: | 2 |
| Park #1 | |
| Parking Type: | Private |
| Park #2 | |
| Parking Type: | Private |
| Pool: | None |
| Approximatly Square Footage: | 2500-3000 |
| CAC Included: | N |
| Water Included: | N |
| Cabel TV Included: | N |
| Common Elements Included: | N |
| Heat Included: | N |
| Parking Included: | N |
| Condo Tax Included: | N |
| Building Insurance Included: | N |
| Fireplace/Stove: | Y |
| Heat Type: | Forced Air |
| Central Air Conditioning: | Central Air |
| Central Vac: | N |
| Laundry Level: | Syste |
| Ensuite Laundry: | F |
| Sewers: | Sewer |
$
%
Years
This calculator is for demonstration purposes only. Always consult a professional
financial advisor before making personal financial decisions.
| Although the information displayed is believed to be accurate, no warranties or representations are made of any kind. |
| EXP REALTY |
|
|

Mak Azad
Broker
Dir:
647-831-6400
Bus:
416-298-8383
Fax:
416-298-8303
| Virtual Tour | Book Showing | Email a Friend |
Jump To:
At a Glance:
| Type: | Freehold - Detached |
| Area: | Halton |
| Municipality: | Burlington |
| Neighbourhood: | Appleby |
| Style: | 2-Storey |
| Tax: | $7,706.48 |
| Beds: | 3 |
| Baths: | 4 |
| Fireplace: | Y |
| Pool: | None |
Locatin Map:
Payment Calculator:

