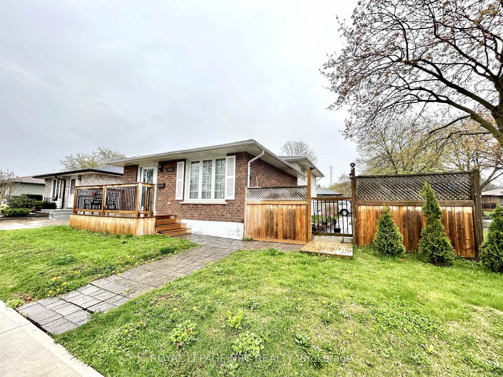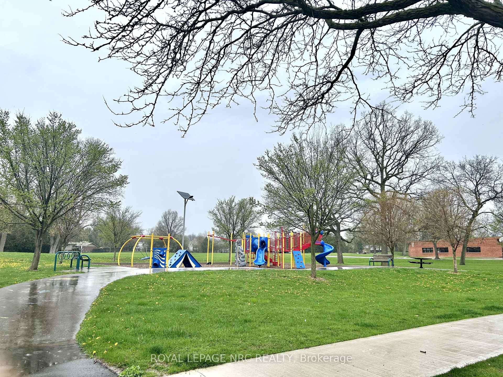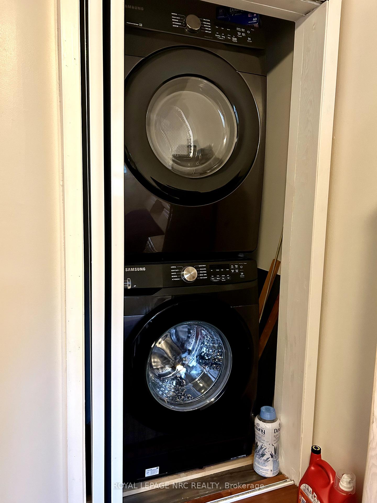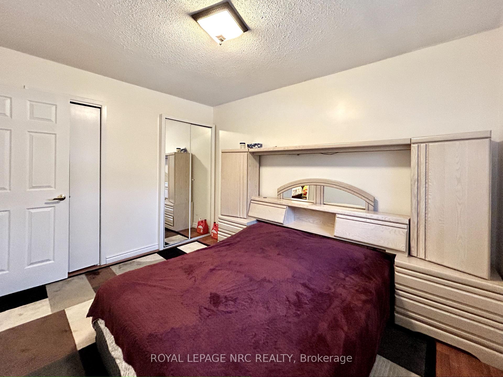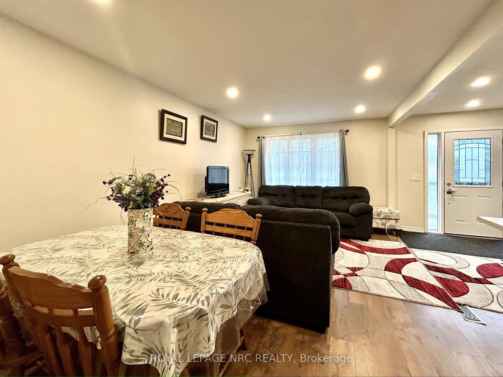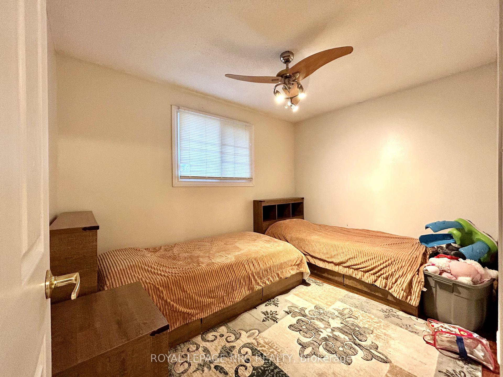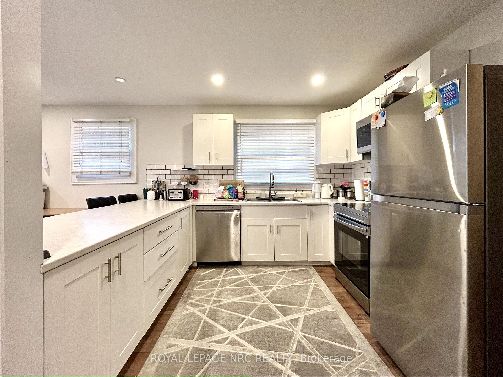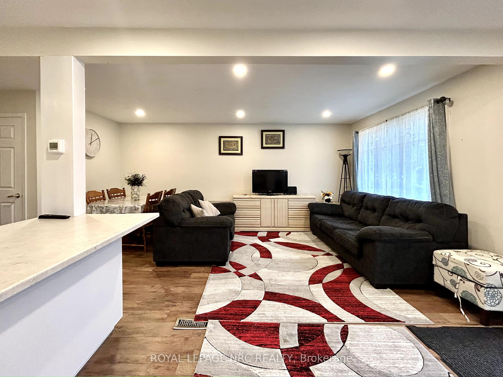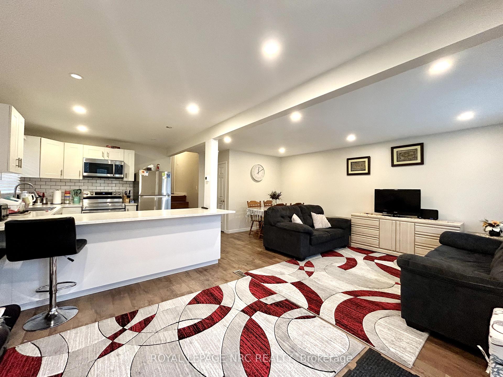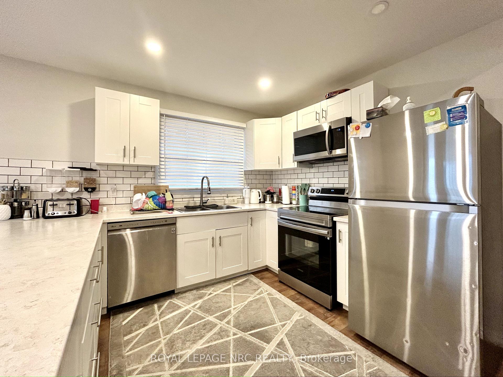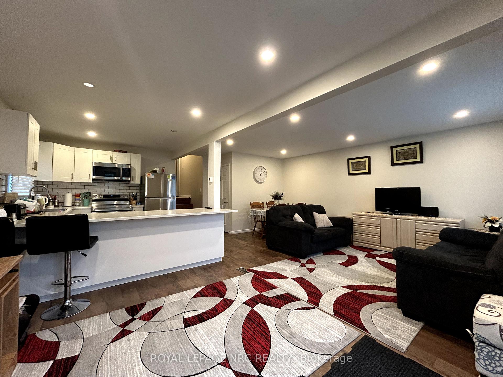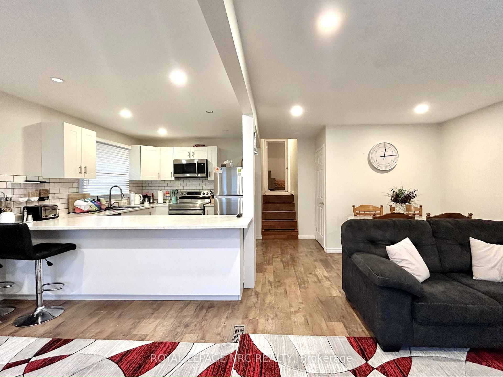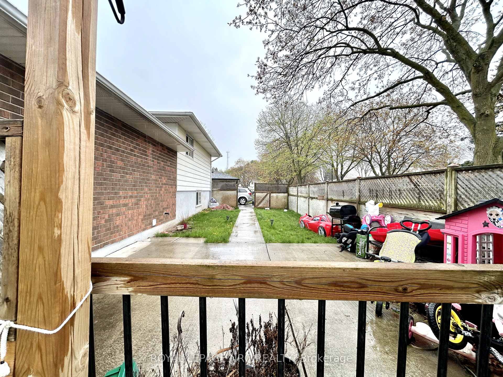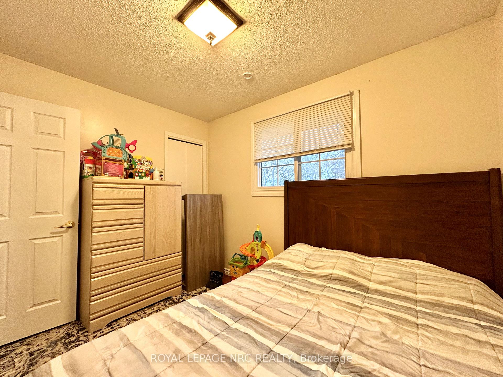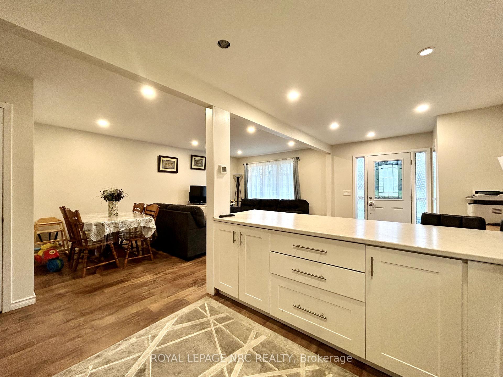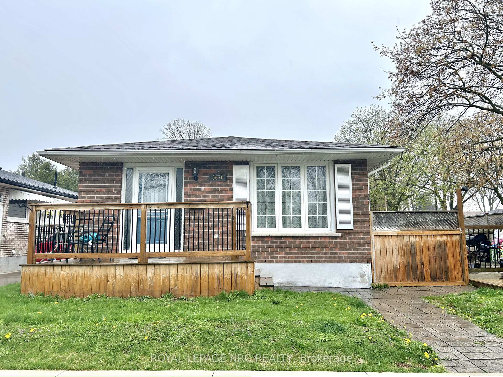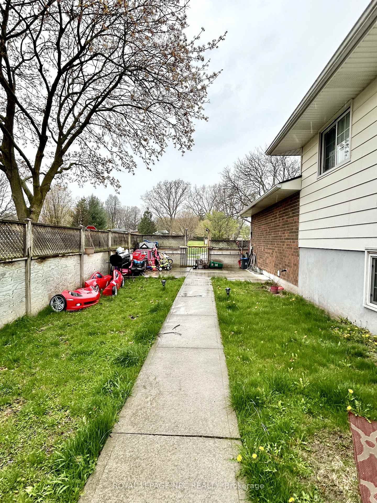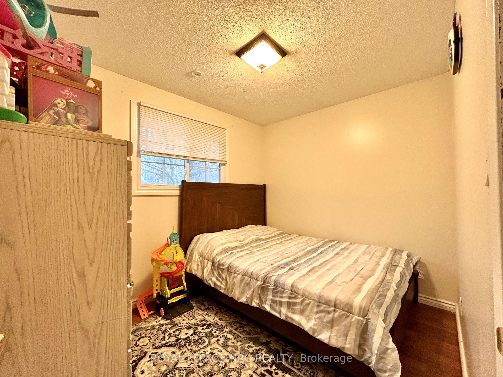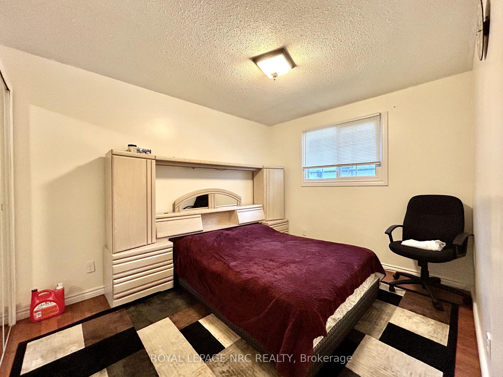$2,150
Available - For Rent
Listing ID: X12117492
5670 Heritage Driv , Niagara Falls, L2J 3L3, Niagara
| Welcome to this beautifully updated UPPER UNIT in the desirable north end of Niagara Falls. This spacious home offers 3 large bedrooms and a thoughtfully designed main floor featuring an open-concept living, dining, and kitchen area. The space is bright and welcoming, with pot lights throughout and a large front window. The newer kitchen boasts an extra-large island with quartz countertops and newer appliances. Upstairs, you'll find three generously sized bedrooms and a stylishly updated 4-piece bathroom. Enjoy the convenience of private, in-unit laundry located in the large primary bedroom. With a private entrance and exclusive use of the side yard, this unit offers comfort and privacy. Located directly across the street from Victoria Public School and Heritage Park. Just a 5-minute drive to all the amenities along Thorold Stone Road, enjoy easy access to shopping, dining, and services. Upstairs tenants pay 70% utilities, or $2,400 all utilities included. |
| Price | $2,150 |
| Taxes: | $0.00 |
| Occupancy: | Tenant |
| Address: | 5670 Heritage Driv , Niagara Falls, L2J 3L3, Niagara |
| Directions/Cross Streets: | Stanley Ave |
| Rooms: | 5 |
| Bedrooms: | 3 |
| Bedrooms +: | 0 |
| Family Room: | F |
| Basement: | Finished |
| Furnished: | Unfu |
| Level/Floor | Room | Length(ft) | Width(ft) | Descriptions | |
| Room 1 | Second | Bedroom | 11.91 | 9.58 | |
| Room 2 | Second | Bedroom 2 | 11.51 | 8.63 | |
| Room 3 | Second | Bedroom 3 | 10.4 | 8.17 | |
| Room 4 | Second | Bathroom | 9.54 | 7.08 | |
| Room 5 | Main | Kitchen | 11.45 | 9.54 | |
| Room 6 | Main | Living Ro | 20.7 | 18.04 |
| Washroom Type | No. of Pieces | Level |
| Washroom Type 1 | 4 | |
| Washroom Type 2 | 0 | |
| Washroom Type 3 | 0 | |
| Washroom Type 4 | 0 | |
| Washroom Type 5 | 0 |
| Total Area: | 0.00 |
| Property Type: | Detached |
| Style: | Backsplit 4 |
| Exterior: | Brick |
| Garage Type: | None |
| Drive Parking Spaces: | 2 |
| Pool: | None |
| Laundry Access: | In-Suite Laun |
| Approximatly Square Footage: | 700-1100 |
| CAC Included: | N |
| Water Included: | N |
| Cabel TV Included: | N |
| Common Elements Included: | N |
| Heat Included: | N |
| Parking Included: | Y |
| Condo Tax Included: | N |
| Building Insurance Included: | N |
| Fireplace/Stove: | N |
| Heat Type: | Forced Air |
| Central Air Conditioning: | Central Air |
| Central Vac: | N |
| Laundry Level: | Syste |
| Ensuite Laundry: | F |
| Sewers: | Sewer |
| Although the information displayed is believed to be accurate, no warranties or representations are made of any kind. |
| ROYAL LEPAGE NRC REALTY |
|
|

Mak Azad
Broker
Dir:
647-831-6400
Bus:
416-298-8383
Fax:
416-298-8303
| Book Showing | Email a Friend |
Jump To:
At a Glance:
| Type: | Freehold - Detached |
| Area: | Niagara |
| Municipality: | Niagara Falls |
| Neighbourhood: | 205 - Church's Lane |
| Style: | Backsplit 4 |
| Beds: | 3 |
| Baths: | 1 |
| Fireplace: | N |
| Pool: | None |
Locatin Map:

