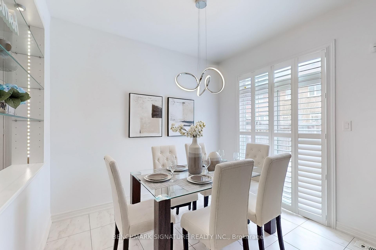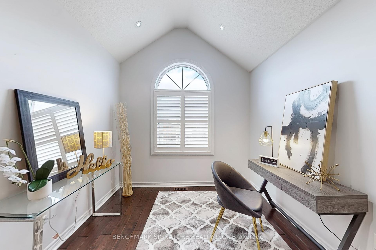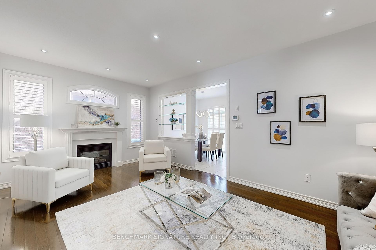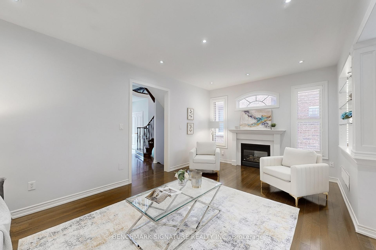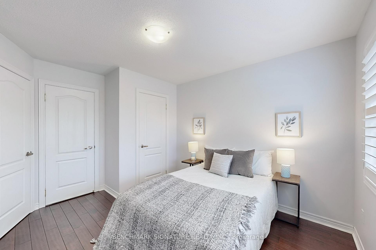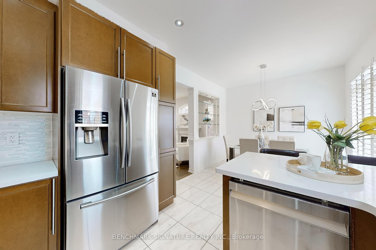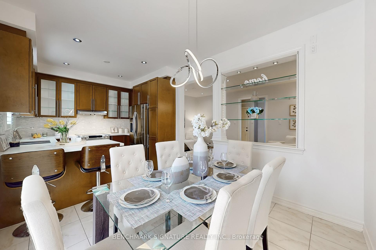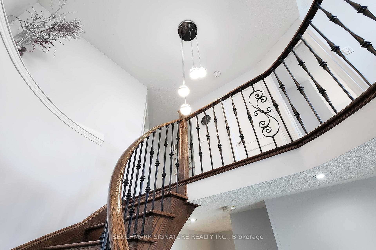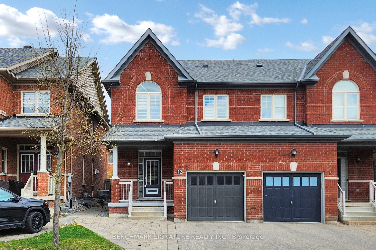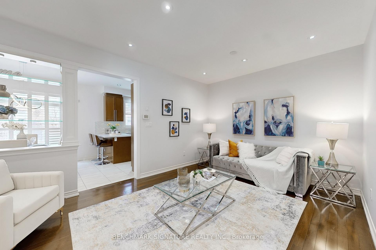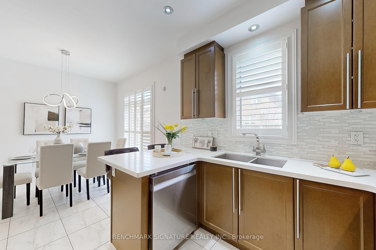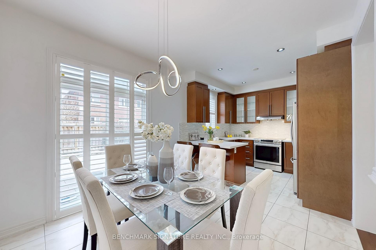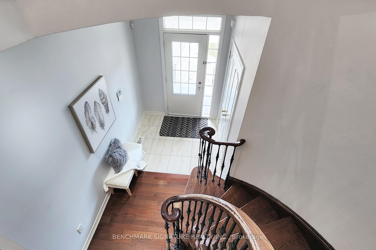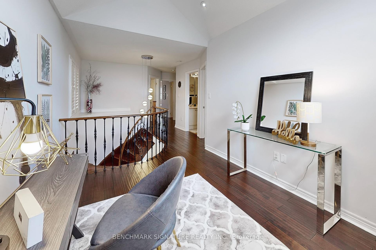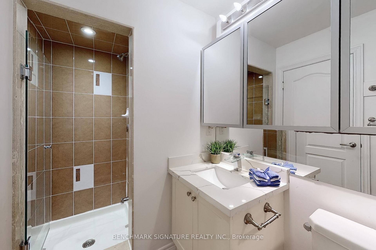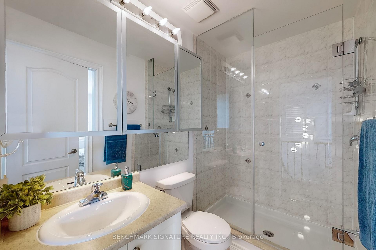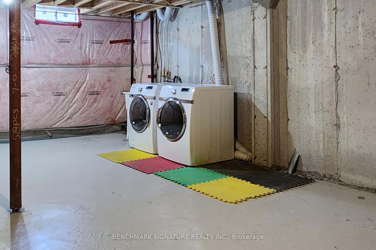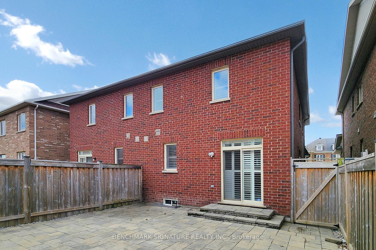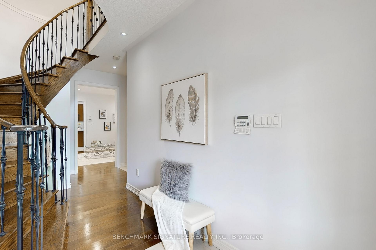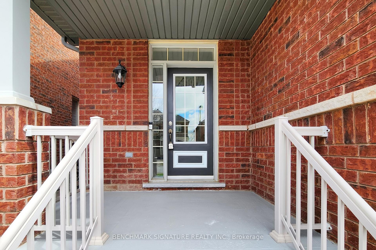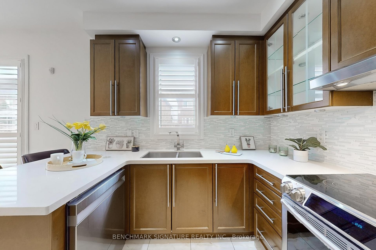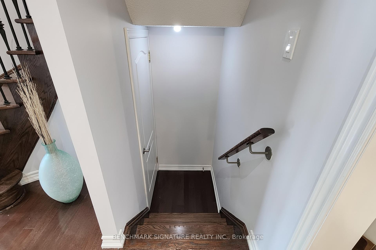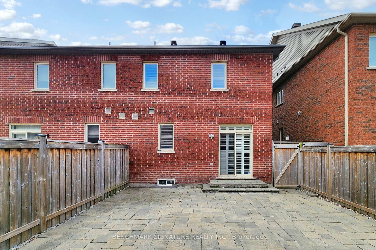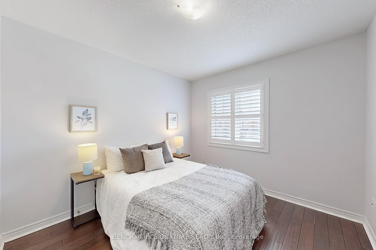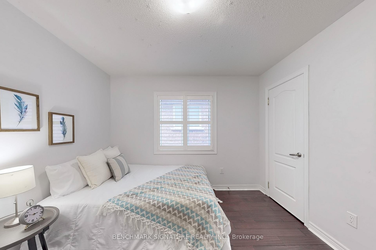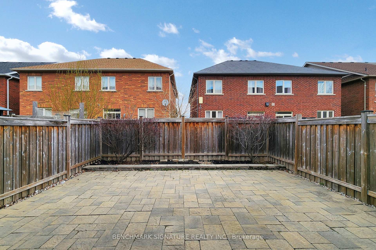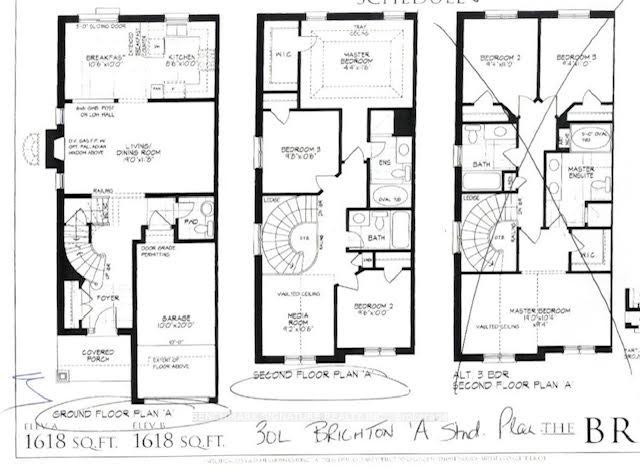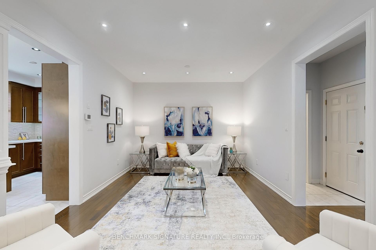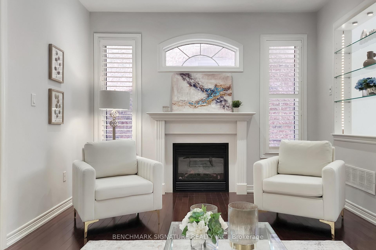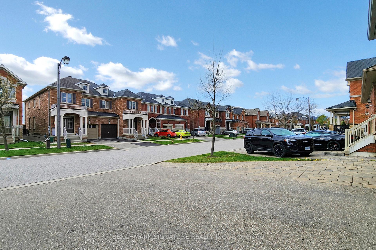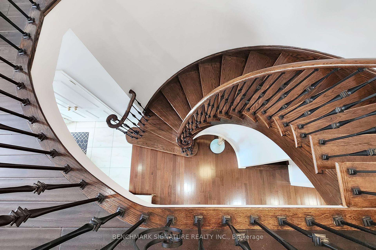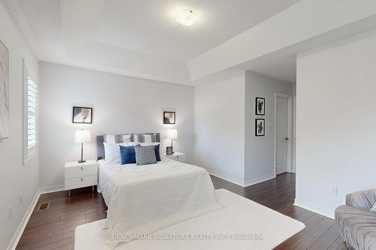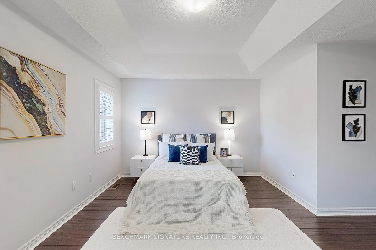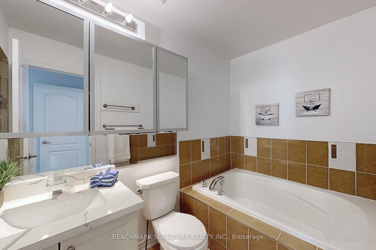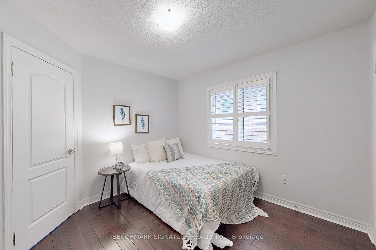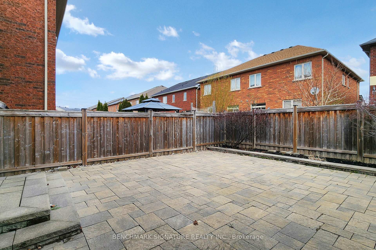$1,339,000
Available - For Sale
Listing ID: N12122679
12 Staglin Cour , Markham, L6C 0K9, York
| Stunning Renovated Semi-Detached Home In the Prestigious Cathedraltown Community Showcases Bright And Airy Living Space. Wide Front Lot With a Long Driveway Offering Multiple Parking Spaces and NO Sidewalk. Functional Open-Concept Layout, Tons Of Upgrade; California Shutters Throughout, Glass Shower And Mirror In Main Bath, All Led Lights, Crystal Chandeliers, Owned Drinking Water System, Owned Water Softener System, New Roof (2019) & Owned Water Heater (2019)+ Extended 10 Years Parts & Labour Warranty, Additional Pantry, Direct Access From Garage To House, Close To All Amenities, Shopping Plaza (Canadian Tire), Highway 404 Etc. |
| Price | $1,339,000 |
| Taxes: | $4953.77 |
| Assessment Year: | 2024 |
| Occupancy: | Vacant |
| Address: | 12 Staglin Cour , Markham, L6C 0K9, York |
| Directions/Cross Streets: | Major Mac/404 |
| Rooms: | 8 |
| Bedrooms: | 3 |
| Bedrooms +: | 1 |
| Family Room: | F |
| Basement: | Unfinished |
| Level/Floor | Room | Length(ft) | Width(ft) | Descriptions | |
| Room 1 | Main | Living Ro | 18.99 | 11.68 | Hardwood Floor, Gas Fireplace, Combined w/Dining |
| Room 2 | Main | Dining Ro | 18.99 | 11.68 | Hardwood Floor, Combined w/Living |
| Room 3 | Main | Kitchen | 10 | 8.53 | Ceramic Floor, Granite Counters, Stainless Steel Appl |
| Room 4 | Main | Breakfast | 10.5 | 10 | Ceramic Floor, W/O To Yard |
| Room 5 | Second | Primary B | 14.33 | 11.48 | Broadloom, 5 Pc Ensuite, Separate Shower |
| Room 6 | Second | Bedroom 2 | 10 | 9.51 | Broadloom, Semi Ensuite |
| Room 7 | Second | Bedroom 3 | 10.5 | 9.68 | Broadloom |
| Room 8 | Second | Media Roo | 10.5 | 9.18 | Broadloom, Vaulted Ceiling(s) |
| Washroom Type | No. of Pieces | Level |
| Washroom Type 1 | 5 | Second |
| Washroom Type 2 | 3 | Second |
| Washroom Type 3 | 2 | Main |
| Washroom Type 4 | 0 | |
| Washroom Type 5 | 0 |
| Total Area: | 0.00 |
| Approximatly Age: | 6-15 |
| Property Type: | Semi-Detached |
| Style: | 2-Storey |
| Exterior: | Brick Veneer |
| Garage Type: | Built-In |
| Drive Parking Spaces: | 3 |
| Pool: | None |
| Approximatly Age: | 6-15 |
| Approximatly Square Footage: | 1500-2000 |
| Property Features: | Place Of Wor, School |
| CAC Included: | N |
| Water Included: | N |
| Cabel TV Included: | N |
| Common Elements Included: | N |
| Heat Included: | N |
| Parking Included: | N |
| Condo Tax Included: | N |
| Building Insurance Included: | N |
| Fireplace/Stove: | Y |
| Heat Type: | Forced Air |
| Central Air Conditioning: | Central Air |
| Central Vac: | Y |
| Laundry Level: | Syste |
| Ensuite Laundry: | F |
| Elevator Lift: | False |
| Sewers: | Sewer |
| Utilities-Cable: | A |
| Utilities-Hydro: | Y |
$
%
Years
This calculator is for demonstration purposes only. Always consult a professional
financial advisor before making personal financial decisions.
| Although the information displayed is believed to be accurate, no warranties or representations are made of any kind. |
| BENCHMARK SIGNATURE REALTY INC. |
|
|

Mak Azad
Broker
Dir:
647-831-6400
Bus:
416-298-8383
Fax:
416-298-8303
| Virtual Tour | Book Showing | Email a Friend |
Jump To:
At a Glance:
| Type: | Freehold - Semi-Detached |
| Area: | York |
| Municipality: | Markham |
| Neighbourhood: | Cathedraltown |
| Style: | 2-Storey |
| Approximate Age: | 6-15 |
| Tax: | $4,953.77 |
| Beds: | 3+1 |
| Baths: | 3 |
| Fireplace: | Y |
| Pool: | None |
Locatin Map:
Payment Calculator:

