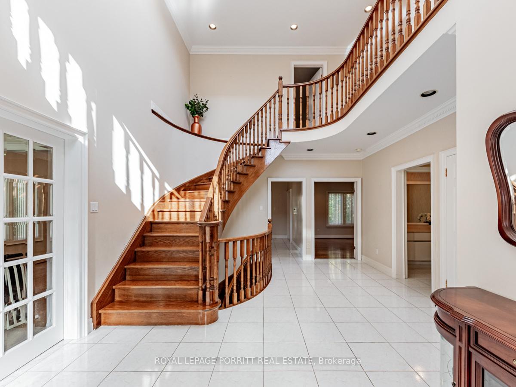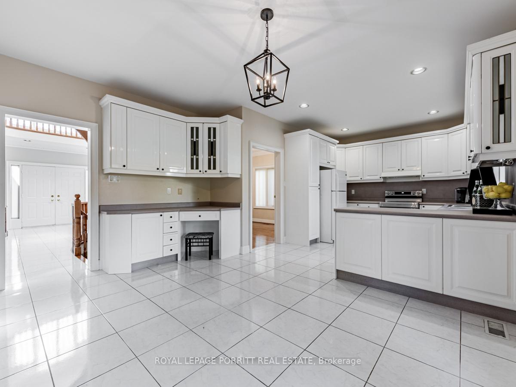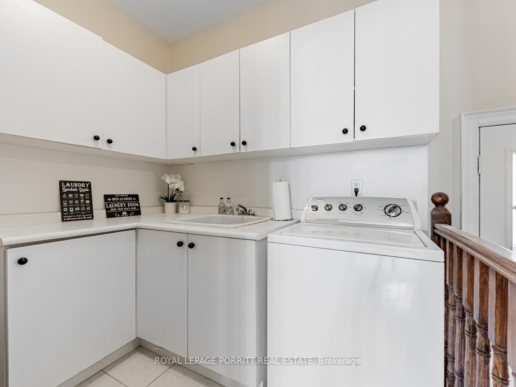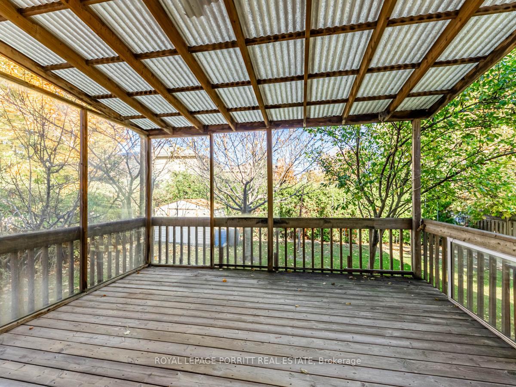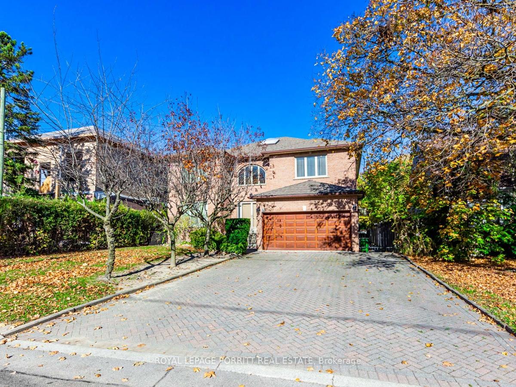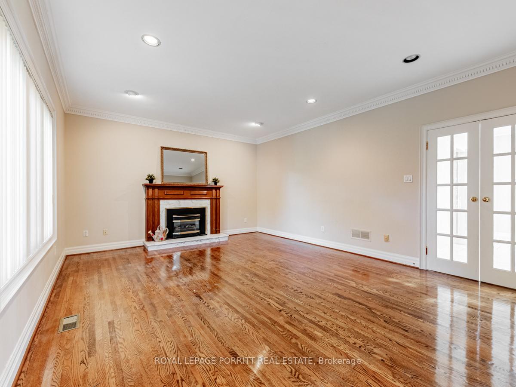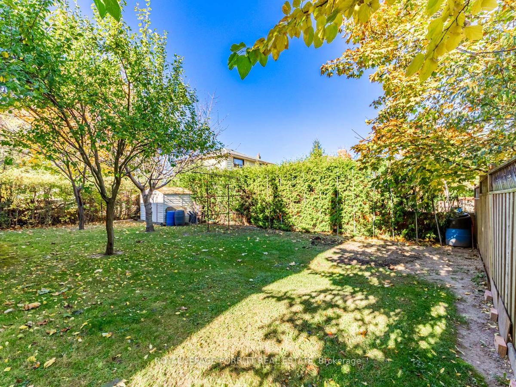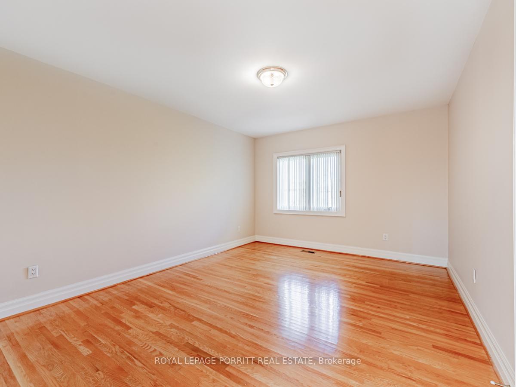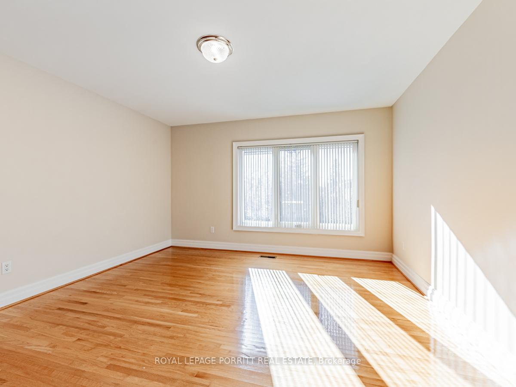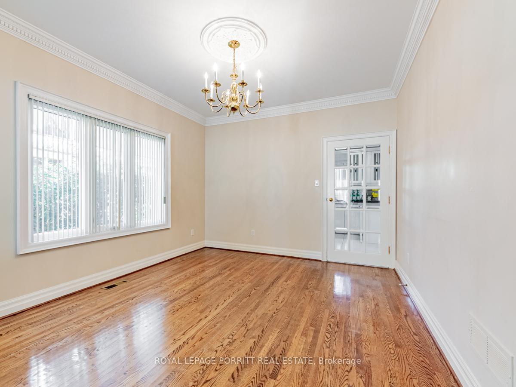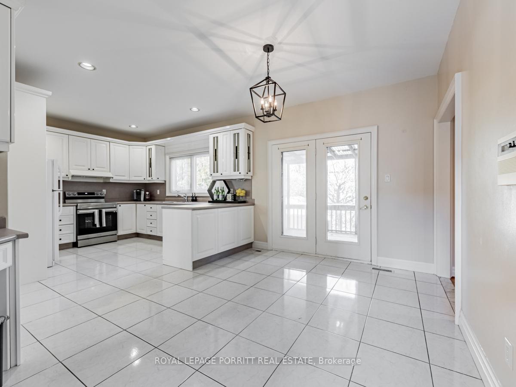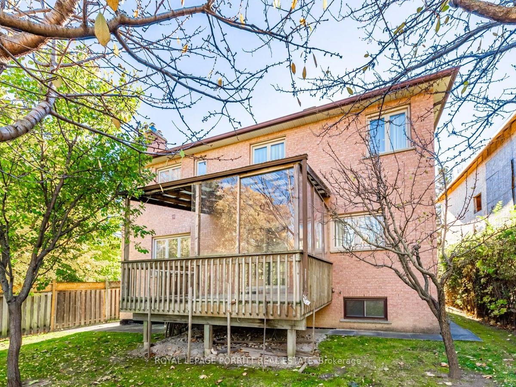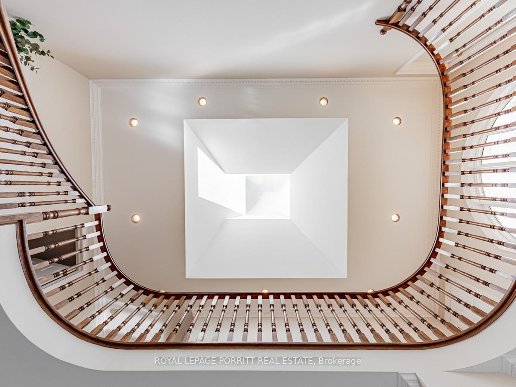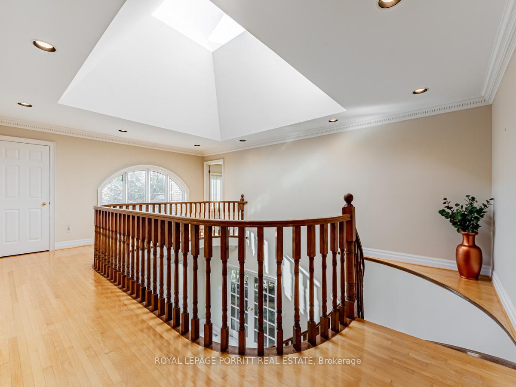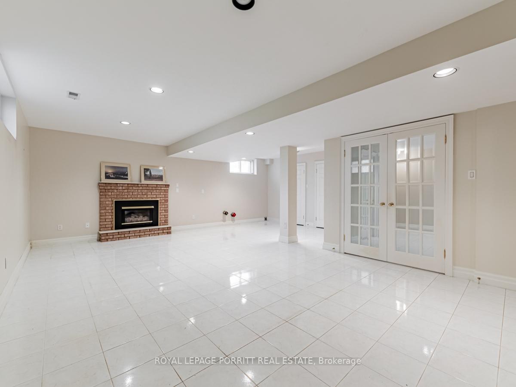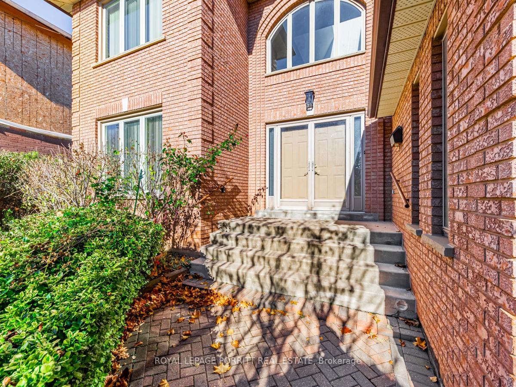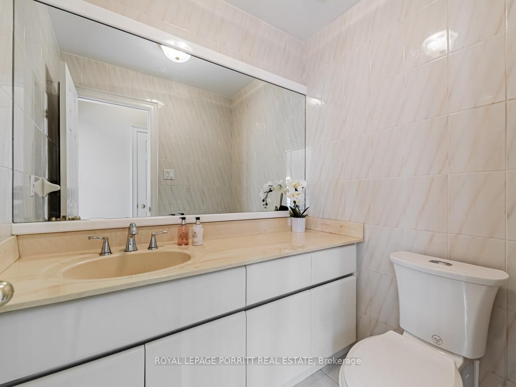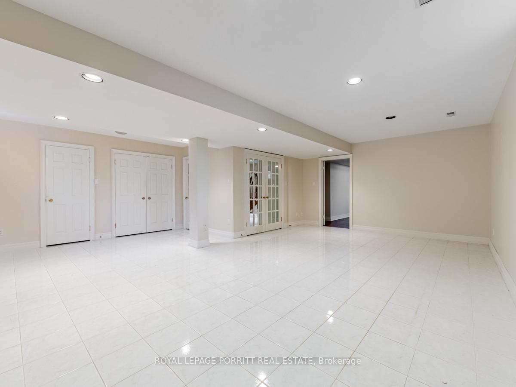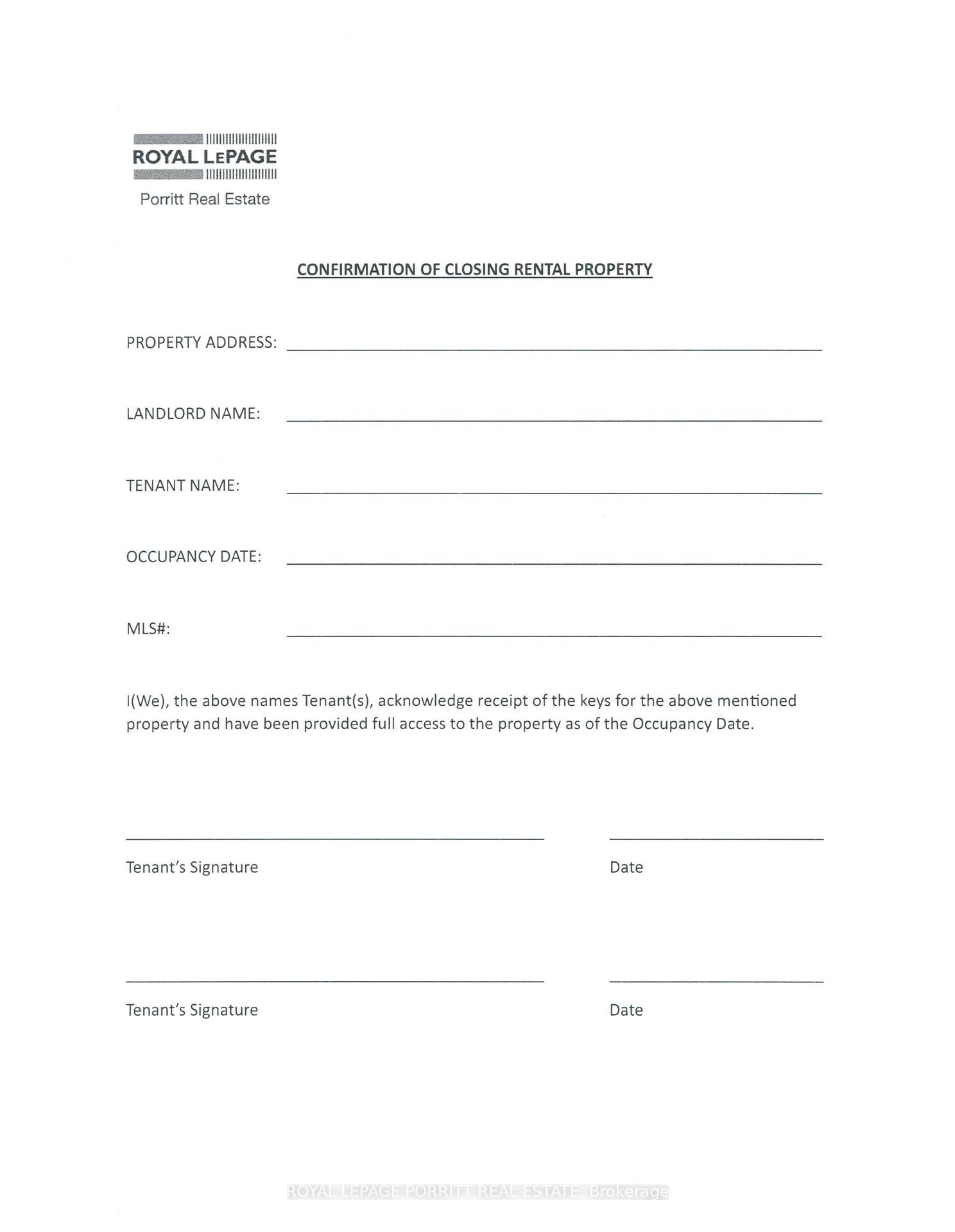$1,628,888
Available - For Sale
Listing ID: W12117699
8 Lovilla Boul North , Toronto, M9M 1C3, Toronto
| Welcome to this custom-built home located in one of Toronto's most central and accessible neighbourhoods. This home offers 4+1 spacious bedrooms and 5 bathrooms, flooded with natural light from an impressive skylight. With approximately 4912 sq. ft. of living space, there is more than enough room! The basement, with its own separate entrance, also connects to the main house. The grand staircase at the entrance and pristine hardwood floors set an elegant tone. The primary bedroom boasts a luxurious jacuzzi. The kitchen is larger than you might expect, with three walls of customized storage, including a full pantry cupboard. A sliding door in the kitchen connects to the covered deck and the gorgeous backyard. This home features two fireplaces for cozy enjoyment. Close to highways 400 and 401 for quick and easy highway access, your morning commute will be a breeze. With all amenities nearby, including shopping centres, golf courses, top-rated schools, multiple parks, and a community centre, this home is the perfect blend of luxury and convenience. This is a must-see! |
| Price | $1,628,888 |
| Taxes: | $6208.71 |
| Occupancy: | Vacant |
| Address: | 8 Lovilla Boul North , Toronto, M9M 1C3, Toronto |
| Directions/Cross Streets: | Weston Rd/Wilson |
| Rooms: | 18 |
| Rooms +: | 6 |
| Bedrooms: | 4 |
| Bedrooms +: | 1 |
| Family Room: | T |
| Basement: | Finished, Separate Ent |
| Level/Floor | Room | Length(ft) | Width(ft) | Descriptions | |
| Room 1 | Main | Foyer | 10.17 | 11.64 | Skylight, Curved Stairs, Open Concept |
| Room 2 | Main | Living Ro | 16.99 | 11.74 | Hardwood Floor, French Doors |
| Room 3 | Main | Dining Ro | 13.42 | 11.74 | Hardwood Floor |
| Room 4 | Main | Kitchen | 11.25 | 12.5 | Family Size Kitchen |
| Room 5 | Main | Breakfast | 14.4 | 9.58 | W/O To Porch |
| Room 6 | Main | Family Ro | 14.4 | 18.17 | Gas Fireplace, Hardwood Floor, Crown Moulding |
| Room 7 | Second | Primary B | 22.57 | 12 | 6 Pc Ensuite, Walk-In Closet(s), B/I Vanity |
| Room 8 | Second | Bedroom 2 | 14.07 | 13.48 | Hardwood Floor, Closet |
| Room 9 | Second | Bedroom 3 | 14.99 | 11.68 | 3 Pc Ensuite, Hardwood Floor, Closet |
| Room 10 | Second | Bedroom 4 | 14.99 | 11.32 | Hardwood Floor, Closet |
| Room 11 | Basement | Bedroom | 13.15 | 16.01 | Combined w/Rec |
| Room 12 | Basement | Recreatio | 22.01 | 23.42 | Gas Fireplace, French Doors, Walk-In Closet(s) |
| Washroom Type | No. of Pieces | Level |
| Washroom Type 1 | 2 | Ground |
| Washroom Type 2 | 3 | Second |
| Washroom Type 3 | 4 | Second |
| Washroom Type 4 | 3 | Basement |
| Washroom Type 5 | 4 | Second |
| Total Area: | 0.00 |
| Approximatly Age: | 31-50 |
| Property Type: | Detached |
| Style: | 2-Storey |
| Exterior: | Brick |
| Garage Type: | Attached |
| (Parking/)Drive: | Private |
| Drive Parking Spaces: | 6 |
| Park #1 | |
| Parking Type: | Private |
| Park #2 | |
| Parking Type: | Private |
| Pool: | None |
| Approximatly Age: | 31-50 |
| Approximatly Square Footage: | 3000-3500 |
| CAC Included: | N |
| Water Included: | N |
| Cabel TV Included: | N |
| Common Elements Included: | N |
| Heat Included: | N |
| Parking Included: | N |
| Condo Tax Included: | N |
| Building Insurance Included: | N |
| Fireplace/Stove: | Y |
| Heat Type: | Forced Air |
| Central Air Conditioning: | Central Air |
| Central Vac: | N |
| Laundry Level: | Syste |
| Ensuite Laundry: | F |
| Sewers: | Sewer |
| Utilities-Hydro: | Y |
$
%
Years
This calculator is for demonstration purposes only. Always consult a professional
financial advisor before making personal financial decisions.
| Although the information displayed is believed to be accurate, no warranties or representations are made of any kind. |
| ROYAL LEPAGE PORRITT REAL ESTATE |
|
|

Mak Azad
Broker
Dir:
647-831-6400
Bus:
416-298-8383
Fax:
416-298-8303
| Book Showing | Email a Friend |
Jump To:
At a Glance:
| Type: | Freehold - Detached |
| Area: | Toronto |
| Municipality: | Toronto W05 |
| Neighbourhood: | Humberlea-Pelmo Park W5 |
| Style: | 2-Storey |
| Approximate Age: | 31-50 |
| Tax: | $6,208.71 |
| Beds: | 4+1 |
| Baths: | 5 |
| Fireplace: | Y |
| Pool: | None |
Locatin Map:
Payment Calculator:


