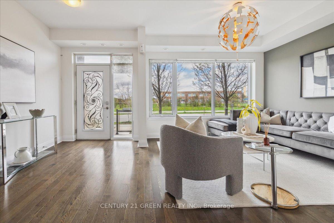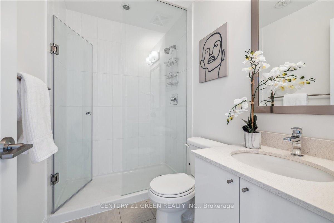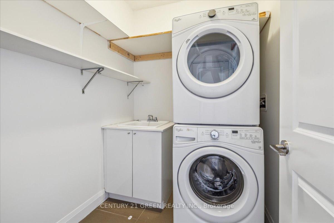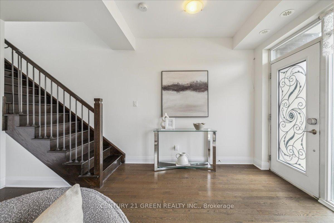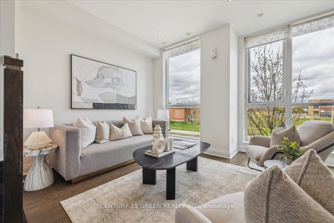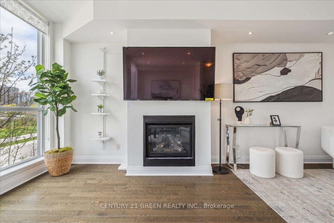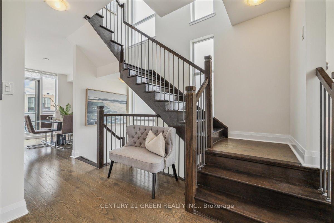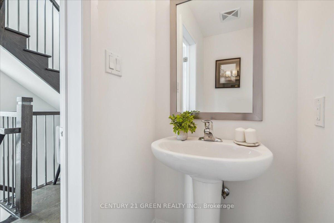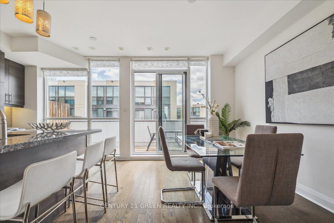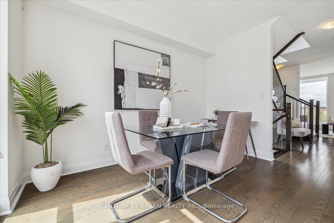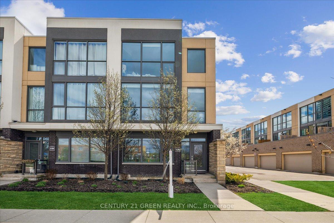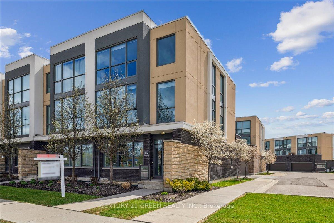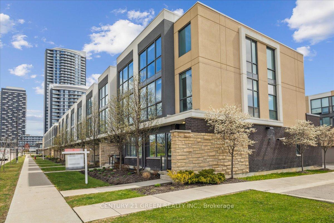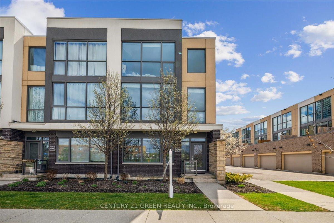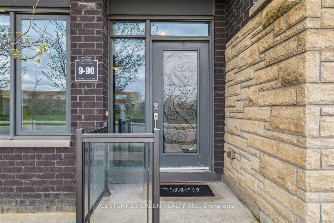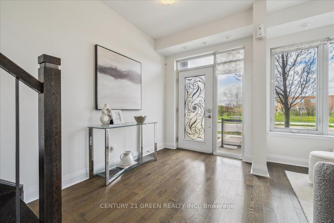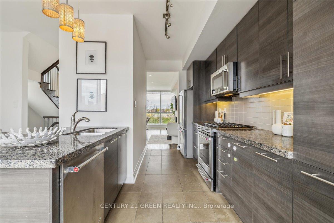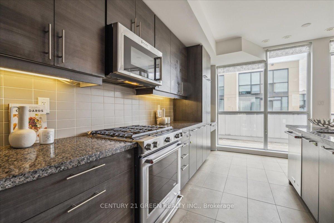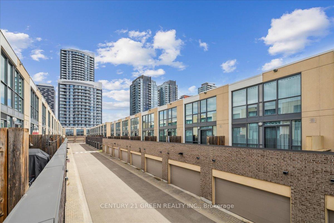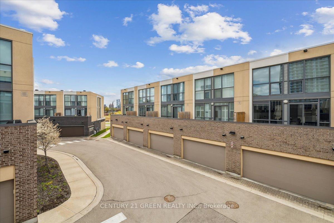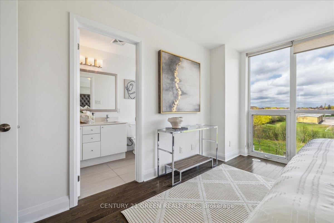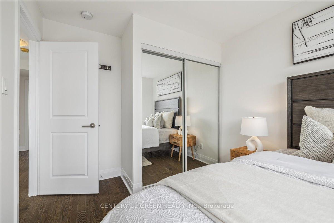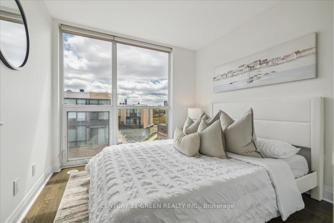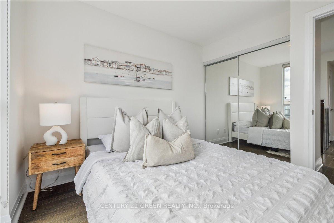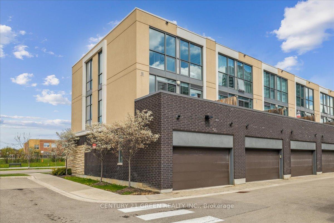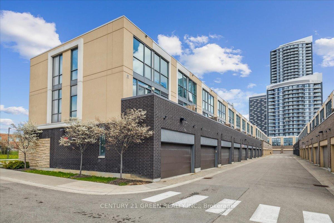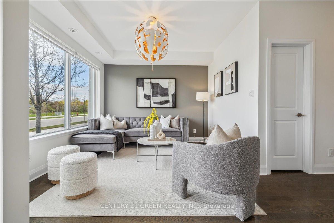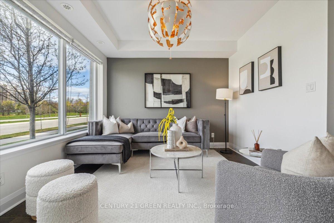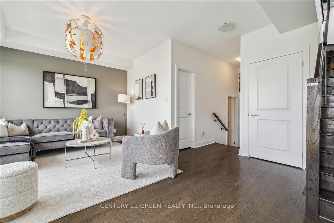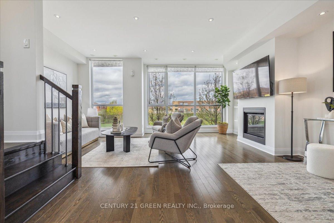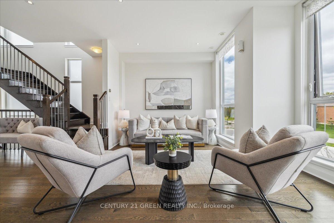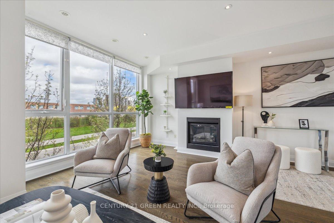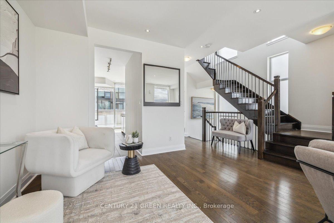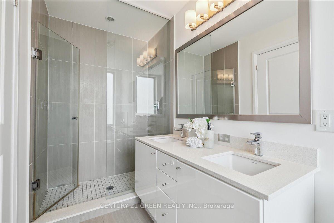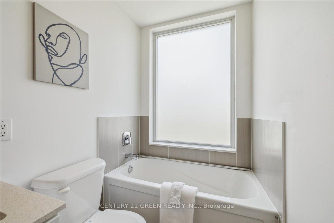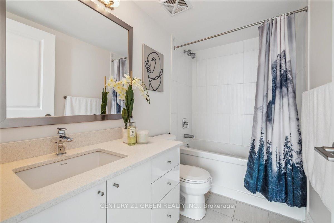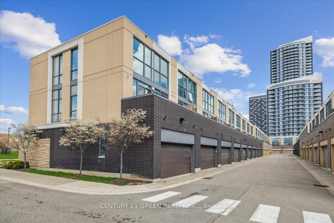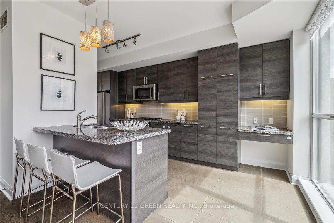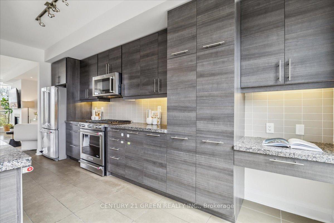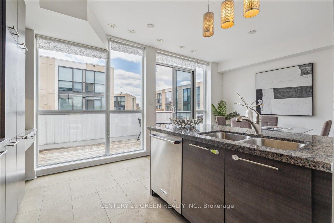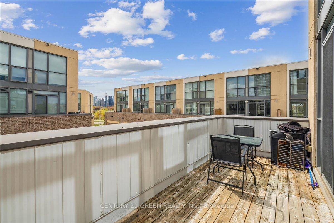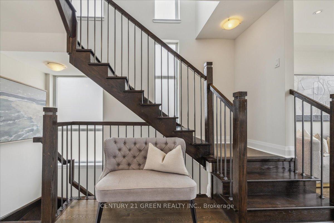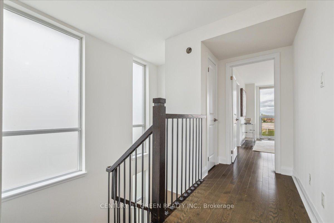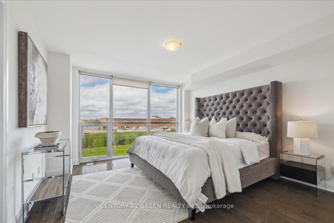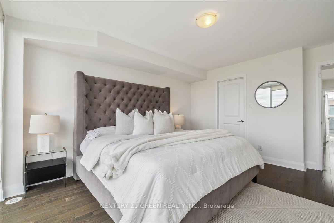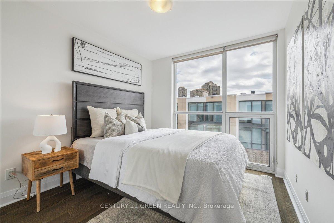$1,199,000
Available - For Sale
Listing ID: W12122988
90 Little Creek Road , Mississauga, L5R 0E9, Peel
| "Welcome to The Marquee Townhomes by Pinnacle, where luxury meets convenience in this rare side unit boasting over 2,200 sq ft of elegant living space. This exceptional home offers a double garage with flooding the interior with natural light. Designed for modern living, this home features three sunlit bedrooms on the 3rd floors perfect for multi-generational families or flexible living arrangements. The main-floor living room with a full washroom is ideal for converting into bedroom for elderly family members or can be transformed into a private office or creative studio. The second-floor open-concept living and dining area is perfect for entertaining, highlighted by floor-to-ceiling windows, hardwood floors throughout, and a gourmet kitchen with granite countertops and premium KitchenAid appliances. An elegant fireplace and a spacious balcony make it the perfect setting for family BBQs or relaxing evenings. Prime location at Hurontario & Eglington, just steps to a park with tennis courts and a playground. Only minutes from Highways 403/401, Pearson International Airport, and a short drive to Square One and Oceans Super market offering the perfect blend of tranquility and convenience. Home you don't want to miss !!" |
| Price | $1,199,000 |
| Taxes: | $6285.75 |
| Occupancy: | Vacant |
| Address: | 90 Little Creek Road , Mississauga, L5R 0E9, Peel |
| Postal Code: | L5R 0E9 |
| Province/State: | Peel |
| Directions/Cross Streets: | Hurontario & Eglington Ave W |
| Level/Floor | Room | Length(ft) | Width(ft) | Descriptions | |
| Room 1 | Ground | Living Ro | 11.68 | 11.09 | Hardwood Floor, Window, Access To Garage |
| Room 2 | Ground | Laundry | 6.63 | 5.84 | Porcelain Floor |
| Room 3 | Ground | Foyer | 10.5 | 6.17 | Closet, Hardwood Floor |
| Room 4 | Second | Kitchen | 9.84 | 17.74 | Porcelain Floor, Centre Island |
| Room 5 | Second | Family Ro | 18.76 | 19.98 | Hardwood Floor |
| Room 6 | Second | Dining Ro | 10.66 | 12.5 | Hardwood Floor |
| Room 7 | Third | Primary B | 13.05 | 15.06 | Hardwood Floor, Window, Ensuite Bath |
| Room 8 | Third | Bedroom 2 | 9.32 | 12.27 | Hardwood Floor, Closet, Window |
| Room 9 | Third | Bedroom 3 | 9.02 | 9.91 | Hardwood Floor, Closet, Window |
| Washroom Type | No. of Pieces | Level |
| Washroom Type 1 | 3 | Main |
| Washroom Type 2 | 2 | Second |
| Washroom Type 3 | 3 | |
| Washroom Type 4 | 0 | |
| Washroom Type 5 | 0 |
| Total Area: | 0.00 |
| Washrooms: | 3 |
| Heat Type: | Forced Air |
| Central Air Conditioning: | Central Air |
| Elevator Lift: | False |
$
%
Years
This calculator is for demonstration purposes only. Always consult a professional
financial advisor before making personal financial decisions.
| Although the information displayed is believed to be accurate, no warranties or representations are made of any kind. |
| CENTURY 21 GREEN REALTY INC. |
|
|

Mak Azad
Broker
Dir:
647-831-6400
Bus:
416-298-8383
Fax:
416-298-8303
| Book Showing | Email a Friend |
Jump To:
At a Glance:
| Type: | Com - Condo Townhouse |
| Area: | Peel |
| Municipality: | Mississauga |
| Neighbourhood: | Hurontario |
| Style: | 3-Storey |
| Tax: | $6,285.75 |
| Maintenance Fee: | $538.61 |
| Beds: | 3 |
| Baths: | 3 |
| Fireplace: | Y |
Locatin Map:
Payment Calculator:

