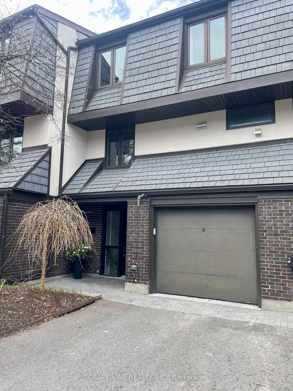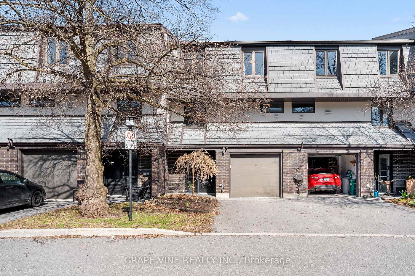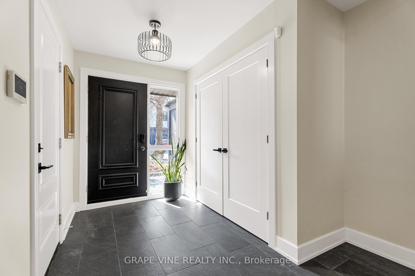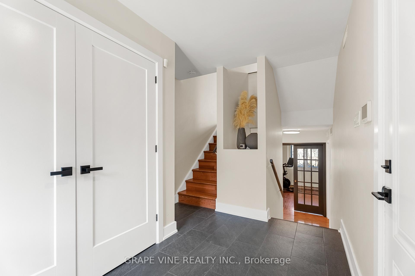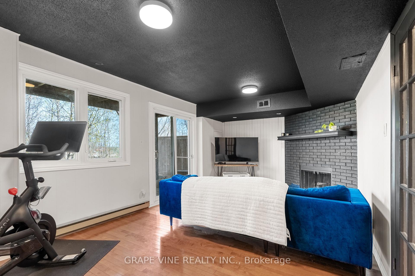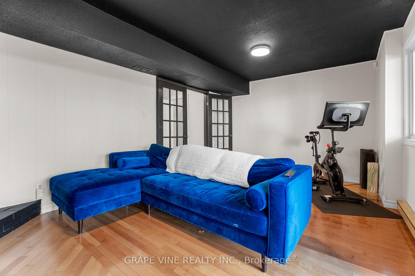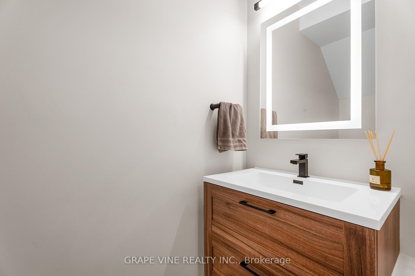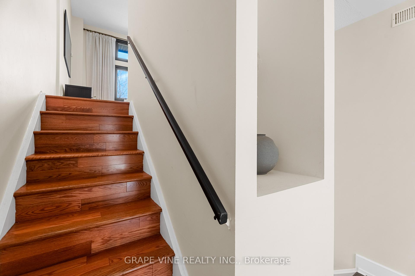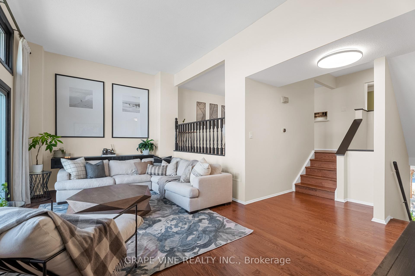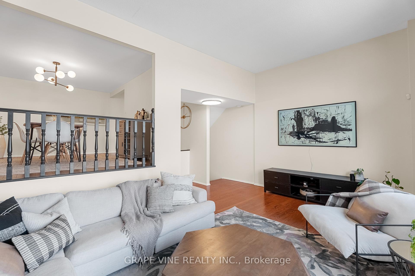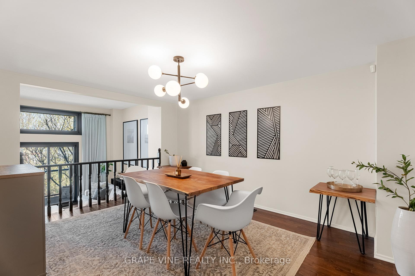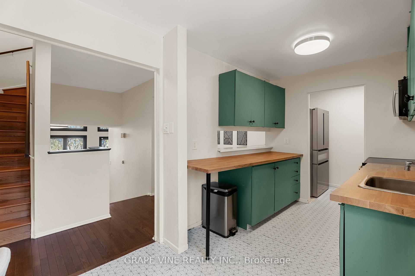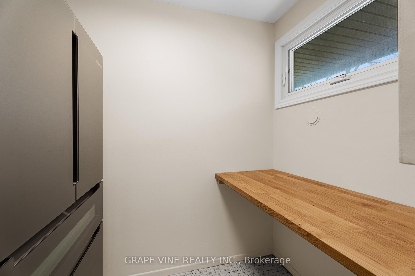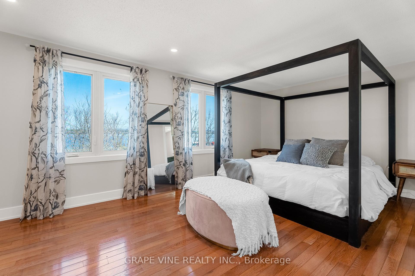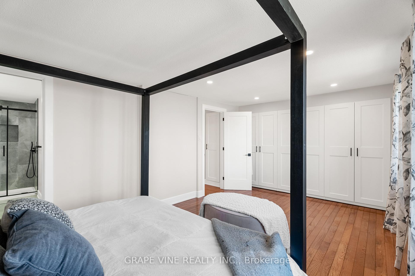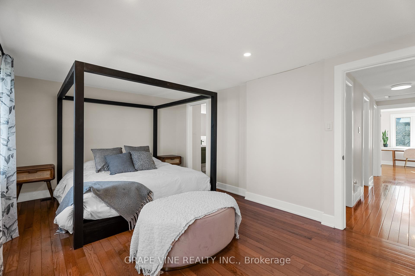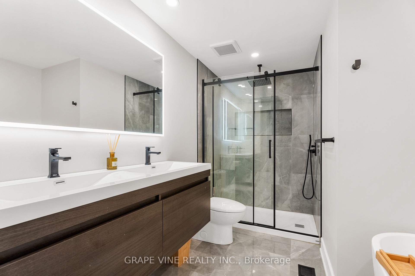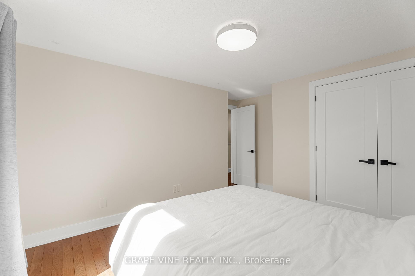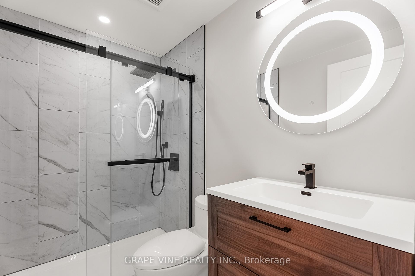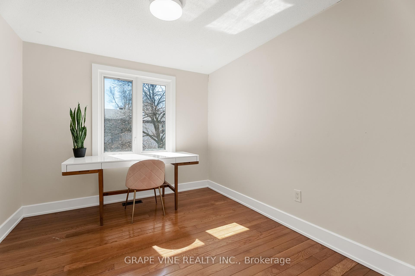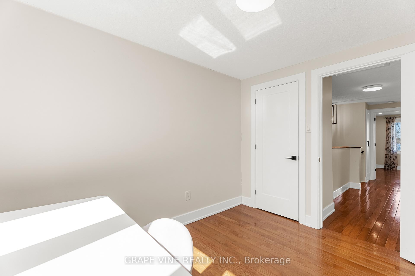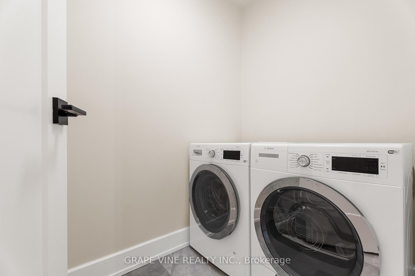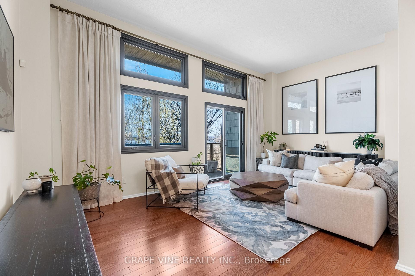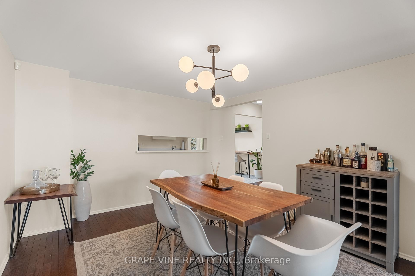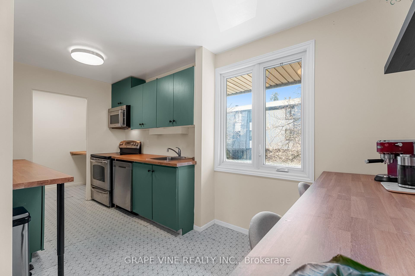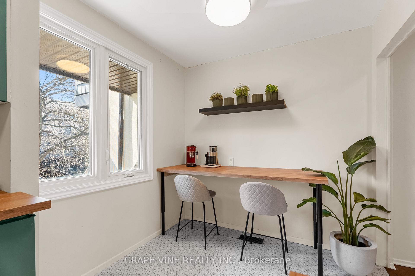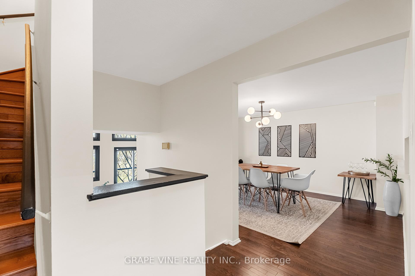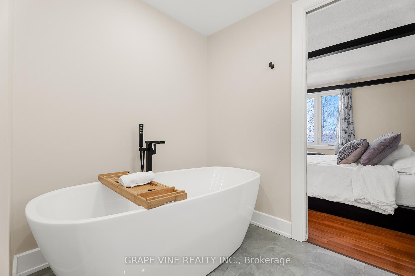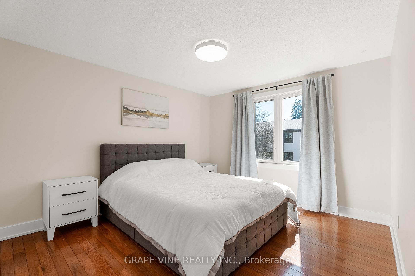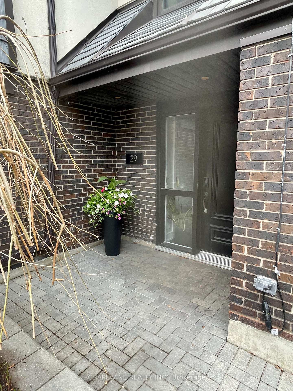$899,000
Available - For Sale
Listing ID: X12122996
655 Richmond Road , Carlingwood - Westboro and Area, K2A 3Y3, Ottawa
| Stunningly renovated 3 bedroom 2.5 bathroom executive townhome in highly sought after neighbourhood of McKellar Park/ Westboro. Enjoy breathtaking sunset views of the Ottawa River, direct access to walking and bike trails while enjoying a quiet private enclave tucked away from lively Richmond Rd. The top floor has an extensive primary suite overlooking the river, built in closets and a spa like ensuite with 6ft soaker tub. The third floor also has two sizeable bedrooms, a guest bathroom and walk in laundry room allowing spacious living for the whole family. Bright living room boasts 10ft ceilings and a large balcony with open concept to the dining area perfect for entertaining. The downstairs living area offers a cozy fireplace and walk out to the backyard, this floor is complete with a bathroom and large utility room. This home is located within the Broadview Nepean school zone and steps away from the LRT. * To clarify, there are no restrictions on pets** |
| Price | $899,000 |
| Taxes: | $4292.00 |
| Assessment Year: | 2024 |
| Occupancy: | Owner |
| Address: | 655 Richmond Road , Carlingwood - Westboro and Area, K2A 3Y3, Ottawa |
| Postal Code: | K2A 3Y3 |
| Province/State: | Ottawa |
| Directions/Cross Streets: | Windermere Ave |
| Level/Floor | Room | Length(ft) | Width(ft) | Descriptions | |
| Room 1 | Lower | Foyer | 11.18 | 8.89 | |
| Room 2 | Main | Living Ro | 16.99 | 20.01 | |
| Room 3 | Main | Dining Ro | 13.09 | 10.3 | |
| Room 4 | Main | Kitchen | 7.51 | 20.11 | |
| Room 5 | Second | Primary B | 18.37 | 11.18 | |
| Room 6 | Second | Bathroom | 11.09 | 8.07 | 4 Pc Ensuite |
| Room 7 | Second | Bathroom | 7.51 | 4.89 | |
| Room 8 | Second | Bedroom | 10.79 | 13.81 | |
| Room 9 | Second | Bedroom 2 | 10.5 | 8.89 | |
| Room 10 | Lower | Den | 20.27 | 10.3 | |
| Room 11 | Lower | Bathroom | 7.18 | 2.98 | |
| Room 12 | Upper | Laundry | 4.3 | 6 |
| Washroom Type | No. of Pieces | Level |
| Washroom Type 1 | 4 | Second |
| Washroom Type 2 | 3 | Second |
| Washroom Type 3 | 2 | Main |
| Washroom Type 4 | 0 | |
| Washroom Type 5 | 0 |
| Total Area: | 0.00 |
| Washrooms: | 3 |
| Heat Type: | Forced Air |
| Central Air Conditioning: | Central Air |
$
%
Years
This calculator is for demonstration purposes only. Always consult a professional
financial advisor before making personal financial decisions.
| Although the information displayed is believed to be accurate, no warranties or representations are made of any kind. |
| GRAPE VINE REALTY INC. |
|
|

Mak Azad
Broker
Dir:
647-831-6400
Bus:
416-298-8383
Fax:
416-298-8303
| Book Showing | Email a Friend |
Jump To:
At a Glance:
| Type: | Com - Condo Townhouse |
| Area: | Ottawa |
| Municipality: | Carlingwood - Westboro and Area |
| Neighbourhood: | 5101 - Woodroffe |
| Style: | Apartment |
| Tax: | $4,292 |
| Maintenance Fee: | $706.68 |
| Beds: | 3 |
| Baths: | 3 |
| Fireplace: | Y |
Locatin Map:
Payment Calculator:

