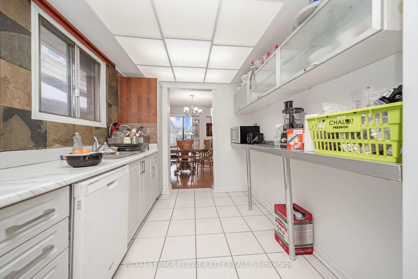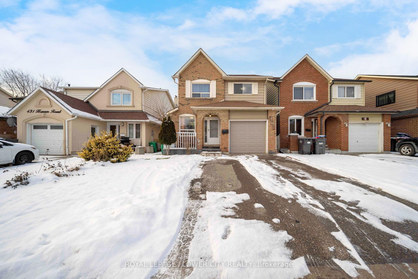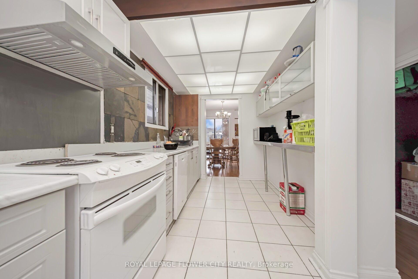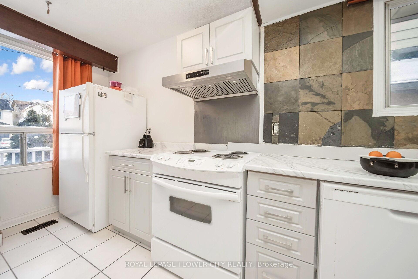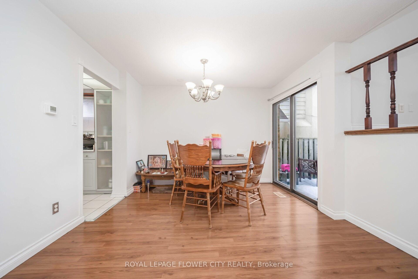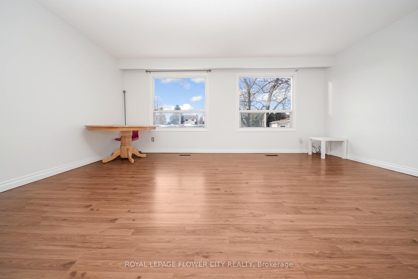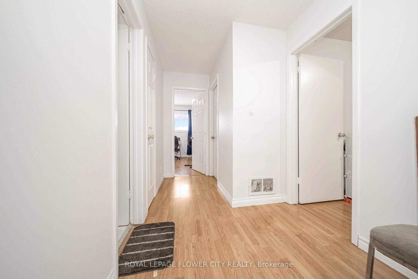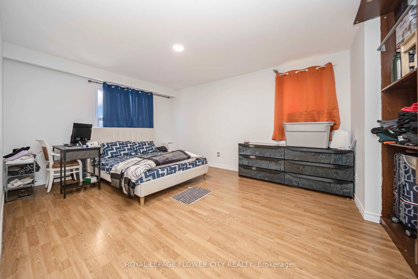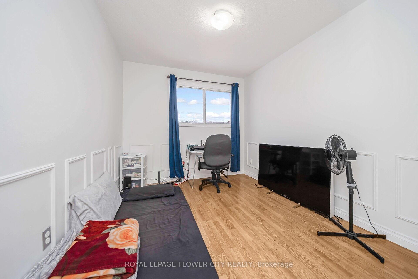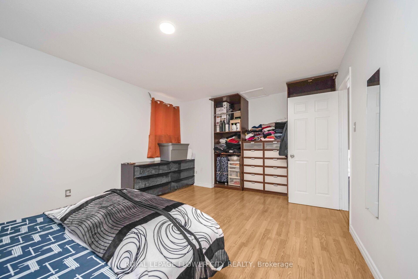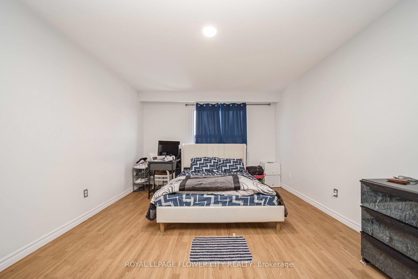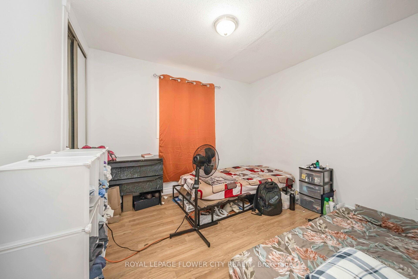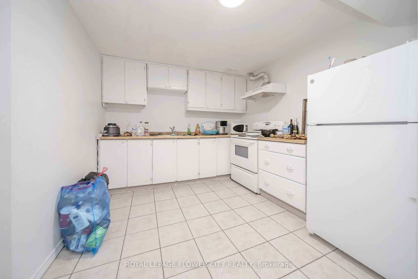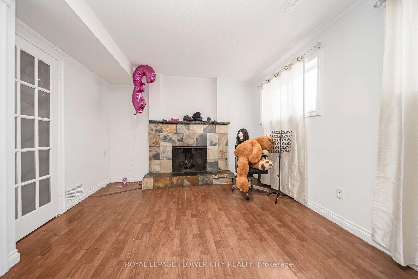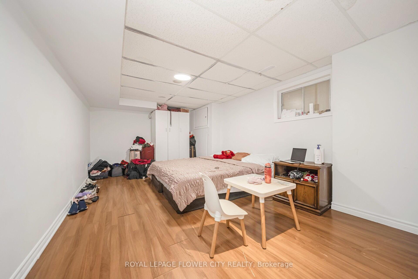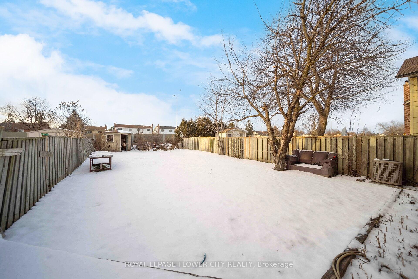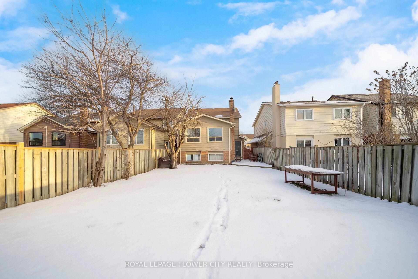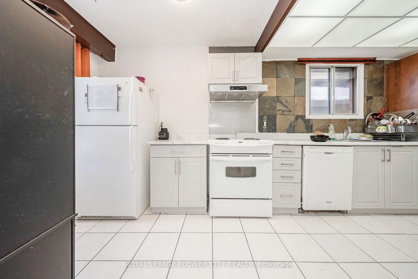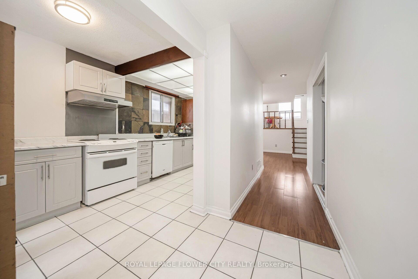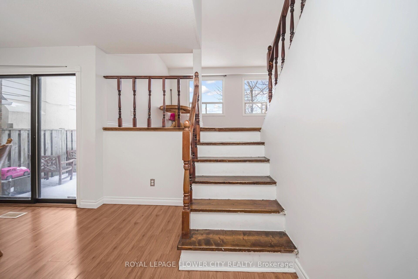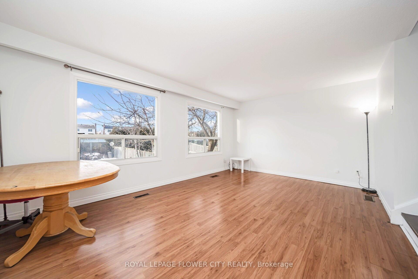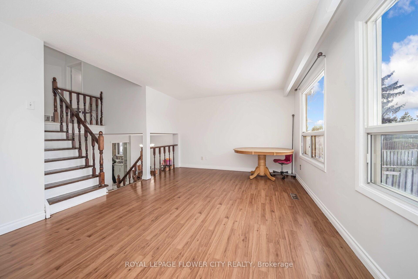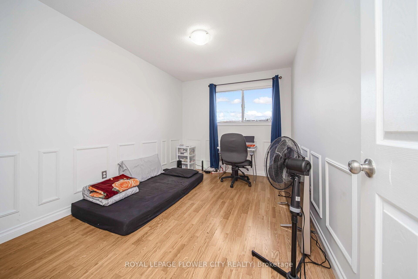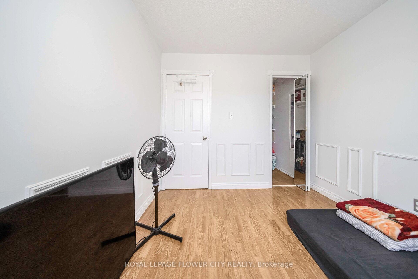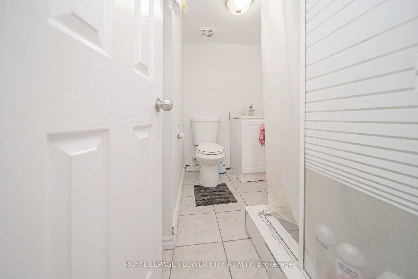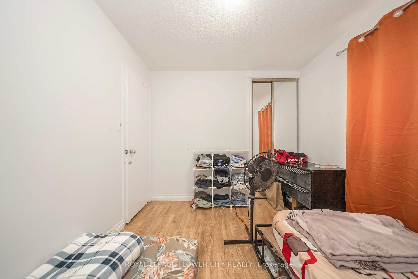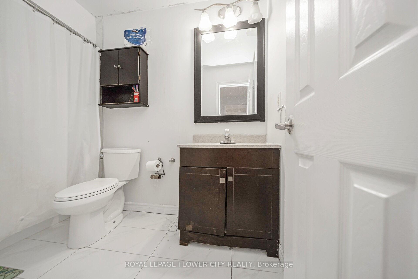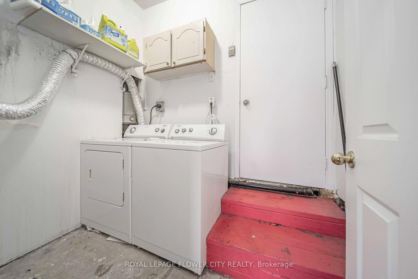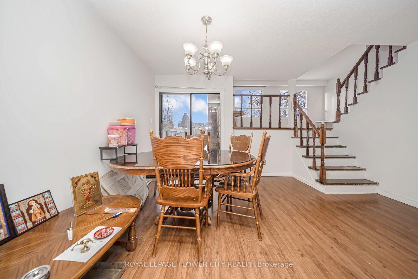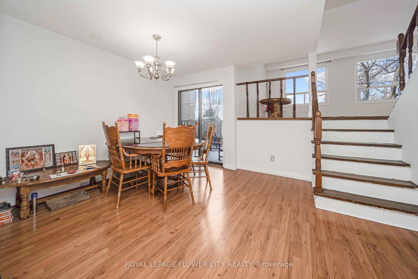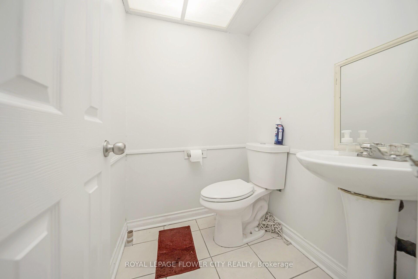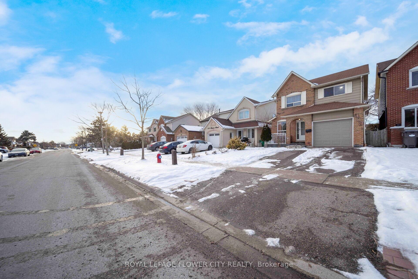$838,000
Available - For Sale
Listing ID: W12123000
433 Hansen Road North , Brampton, L6V 3P6, Peel
| Attractive to both first-time home buyers and investors, with features that offer a great opportunity. This bright and spacious home features 3 spacious bedrooms and 3 modern baths. The finished basement apartment, with a separate entrance through the garage, is currently rented, making it an ideal opportunity for rental income. Close To Hwy 410, Shopping Mall, Public Transport And Other Amenities. Property Linked As Per Mpac Information. **EXTRAS** All Elfs, Window Coverings, 2 Fridge, 2 Stoves, B/I Dishwasher, Washer And Dryer, Central Air, Garage Door Opener |
| Price | $838,000 |
| Taxes: | $4593.00 |
| Occupancy: | Tenant |
| Address: | 433 Hansen Road North , Brampton, L6V 3P6, Peel |
| Directions/Cross Streets: | Rutherford & Willias Pkwy |
| Rooms: | 7 |
| Bedrooms: | 3 |
| Bedrooms +: | 1 |
| Family Room: | T |
| Basement: | Finished |
| Level/Floor | Room | Length(ft) | Width(ft) | Descriptions | |
| Room 1 | Main | Kitchen | 16.99 | 24.53 | Laminate, Backsplash |
| Room 2 | Main | Dining Ro | 17.38 | 11.35 | Laminate, Sliding Doors, W/O To Garden |
| Room 3 | In Between | Living Ro | 16.99 | 11.81 | Laminate |
| Room 4 | Upper | Primary B | 15.28 | 11.91 | Laminate, Closet |
| Room 5 | Upper | Bedroom 2 | 10.82 | 9.22 | Laminate |
| Room 6 | Upper | Bedroom 3 | 11.94 | 8.86 | Laminate, Walk-In Closet(s) |
| Room 7 | Lower | Family Ro | 15.25 | 11.32 | Laminate, Fireplace |
| Room 8 | Sub-Basement | Kitchen | 13.64 | 9.71 | |
| Room 9 | Sub-Basement | Bedroom | 17.61 | 11.15 | Laminate |
| Washroom Type | No. of Pieces | Level |
| Washroom Type 1 | 2 | Main |
| Washroom Type 2 | 4 | Upper |
| Washroom Type 3 | 3 | Lower |
| Washroom Type 4 | 0 | |
| Washroom Type 5 | 0 |
| Total Area: | 0.00 |
| Property Type: | Detached |
| Style: | Sidesplit 3 |
| Exterior: | Brick, Vinyl Siding |
| Garage Type: | Attached |
| (Parking/)Drive: | Available |
| Drive Parking Spaces: | 2 |
| Park #1 | |
| Parking Type: | Available |
| Park #2 | |
| Parking Type: | Available |
| Pool: | None |
| Approximatly Square Footage: | 1500-2000 |
| CAC Included: | N |
| Water Included: | N |
| Cabel TV Included: | N |
| Common Elements Included: | N |
| Heat Included: | N |
| Parking Included: | N |
| Condo Tax Included: | N |
| Building Insurance Included: | N |
| Fireplace/Stove: | N |
| Heat Type: | Forced Air |
| Central Air Conditioning: | Central Air |
| Central Vac: | N |
| Laundry Level: | Syste |
| Ensuite Laundry: | F |
| Sewers: | Sewer |
$
%
Years
This calculator is for demonstration purposes only. Always consult a professional
financial advisor before making personal financial decisions.
| Although the information displayed is believed to be accurate, no warranties or representations are made of any kind. |
| ROYAL LEPAGE FLOWER CITY REALTY |
|
|

Mak Azad
Broker
Dir:
647-831-6400
Bus:
416-298-8383
Fax:
416-298-8303
| Virtual Tour | Book Showing | Email a Friend |
Jump To:
At a Glance:
| Type: | Freehold - Detached |
| Area: | Peel |
| Municipality: | Brampton |
| Neighbourhood: | Madoc |
| Style: | Sidesplit 3 |
| Tax: | $4,593 |
| Beds: | 3+1 |
| Baths: | 3 |
| Fireplace: | N |
| Pool: | None |
Locatin Map:
Payment Calculator:

