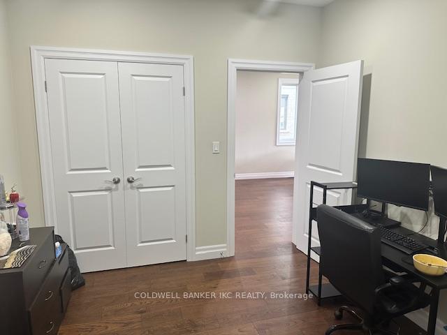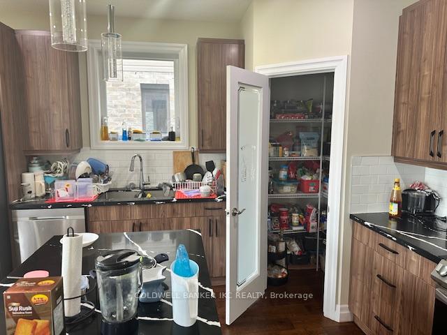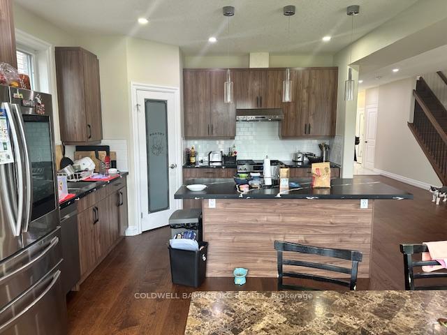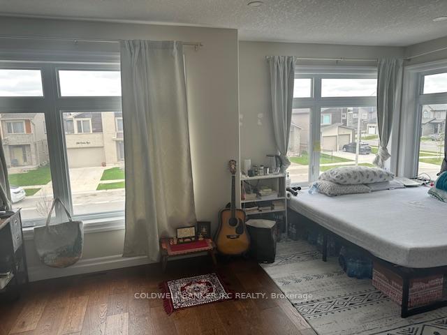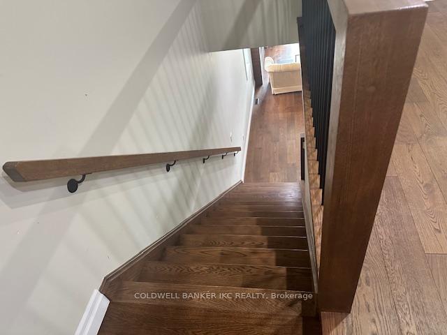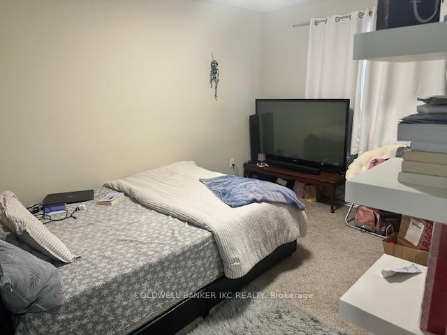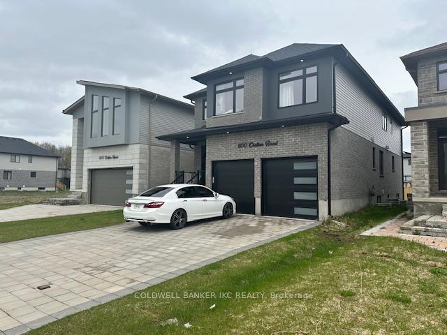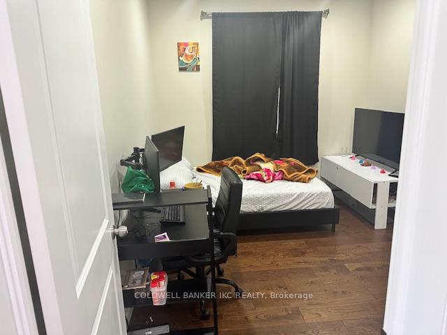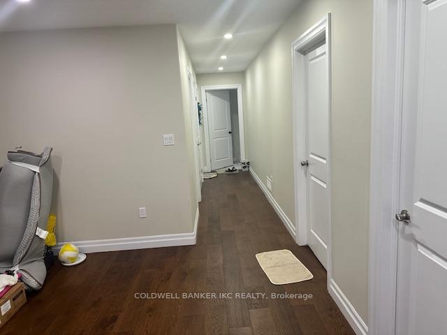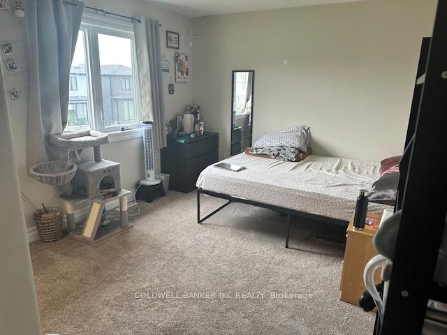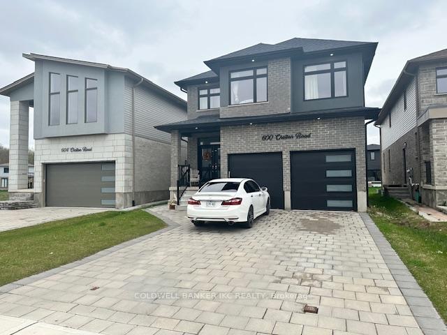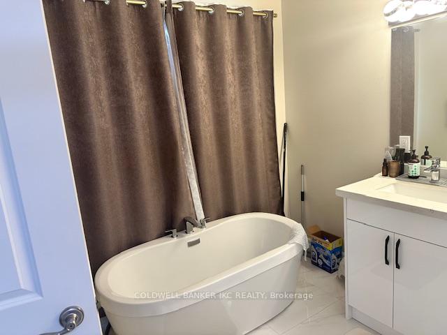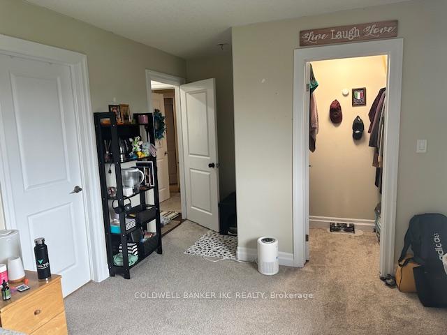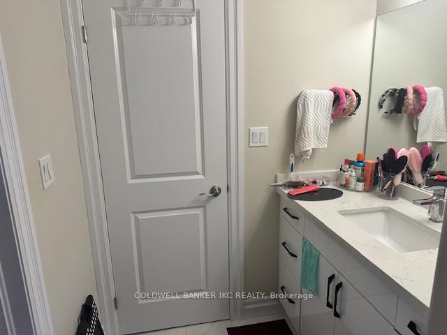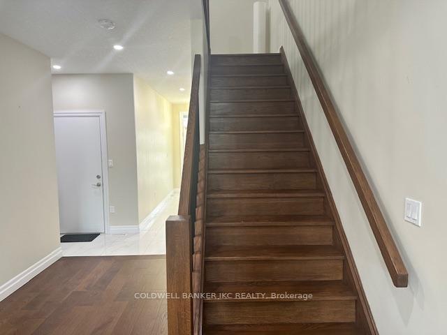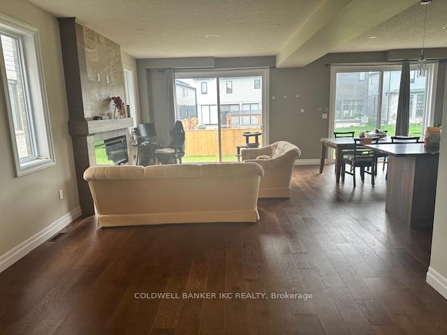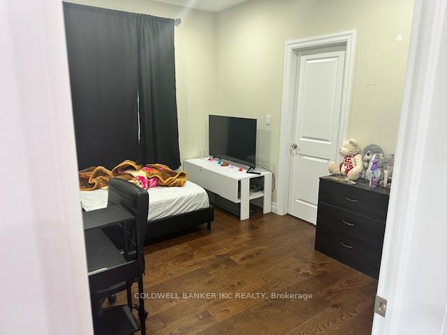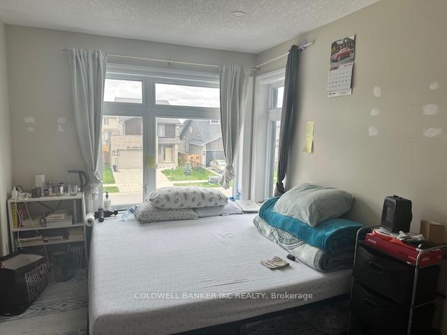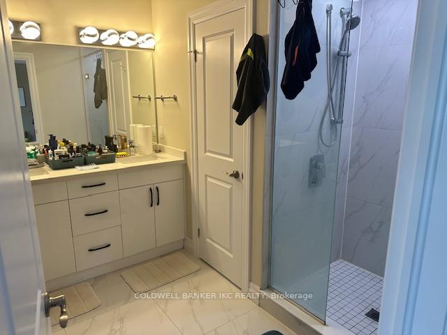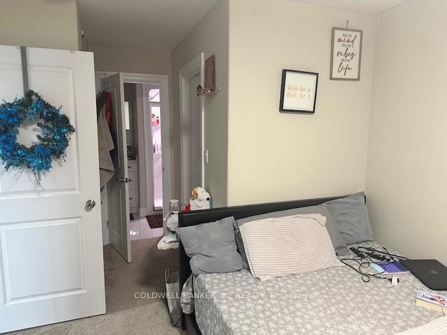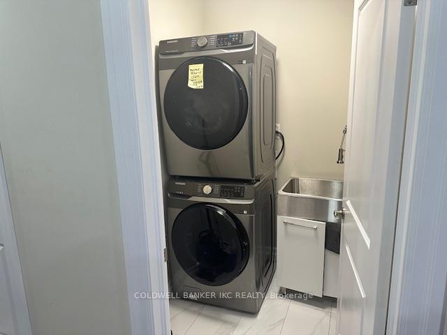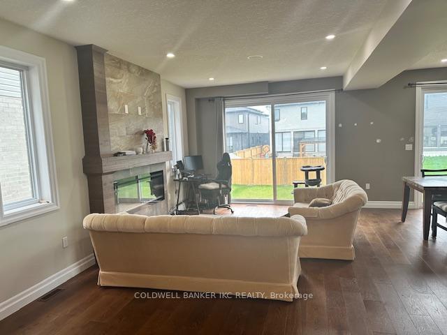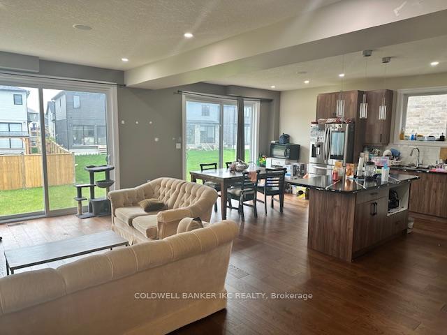$1,199,000
Available - For Sale
Listing ID: X12122891
600 Chelton Road , London South, N6M 0H7, Middlesex
| Welcome 600 Chelton Road. 5 Bed, 5 Washrooms. Bedroom with full washroom on Mian floor. Great Location, just mins drive to HWY 401. Vast Updated Kitchen Featuring Centre Island, Large Breakfast Bar, Upgraded Integrated Appliances & Sun-Filled Breakfast Area with Large Windows & W/O Backyard. Beautifully planned open concept, offers feeling of comfort, peaceful and relaxing time with family. 5 Good-Sized Bedrooms with Hdwd Flooring on 2nd floor, Huge W/I Closet, 5pc Ensuite. Lovely Finished Bsmt with separate entrance. Featuring Open Concept Rec Room with good size bedroom, Plus Private Den/Play Room Full 3pc Bath All This & More! 2pc Powder Room & Laundry Room with Access to Garage & Side Door W/O Completes the Main Level. Over 4,000 Sq.Ft. of Finished Living Space. very peacefull and friendly neighborhood, Close to all amenities |
| Price | $1,199,000 |
| Taxes: | $6340.00 |
| Assessment Year: | 2024 |
| Occupancy: | Tenant |
| Address: | 600 Chelton Road , London South, N6M 0H7, Middlesex |
| Acreage: | Not Appl |
| Directions/Cross Streets: | Chelton Rd/Evans Blvd |
| Rooms: | 12 |
| Bedrooms: | 5 |
| Bedrooms +: | 1 |
| Family Room: | T |
| Basement: | Finished, Separate Ent |
| Washroom Type | No. of Pieces | Level |
| Washroom Type 1 | 5 | Second |
| Washroom Type 2 | 4 | Second |
| Washroom Type 3 | 3 | Second |
| Washroom Type 4 | 3 | Basement |
| Washroom Type 5 | 2 | Main |
| Total Area: | 0.00 |
| Approximatly Age: | 0-5 |
| Property Type: | Detached |
| Style: | 2-Storey |
| Exterior: | Brick Veneer |
| Garage Type: | Attached |
| Drive Parking Spaces: | 4 |
| Pool: | None |
| Approximatly Age: | 0-5 |
| Approximatly Square Footage: | 2500-3000 |
| CAC Included: | N |
| Water Included: | N |
| Cabel TV Included: | N |
| Common Elements Included: | N |
| Heat Included: | N |
| Parking Included: | N |
| Condo Tax Included: | N |
| Building Insurance Included: | N |
| Fireplace/Stove: | Y |
| Heat Type: | Forced Air |
| Central Air Conditioning: | Central Air |
| Central Vac: | N |
| Laundry Level: | Syste |
| Ensuite Laundry: | F |
| Sewers: | Sewer |
$
%
Years
This calculator is for demonstration purposes only. Always consult a professional
financial advisor before making personal financial decisions.
| Although the information displayed is believed to be accurate, no warranties or representations are made of any kind. |
| COLDWELL BANKER IKC REALTY |
|
|

Mak Azad
Broker
Dir:
647-831-6400
Bus:
416-298-8383
Fax:
416-298-8303
| Book Showing | Email a Friend |
Jump To:
At a Glance:
| Type: | Freehold - Detached |
| Area: | Middlesex |
| Municipality: | London South |
| Neighbourhood: | South U |
| Style: | 2-Storey |
| Approximate Age: | 0-5 |
| Tax: | $6,340 |
| Beds: | 5+1 |
| Baths: | 5 |
| Fireplace: | Y |
| Pool: | None |
Locatin Map:
Payment Calculator:

