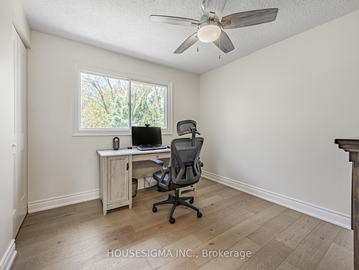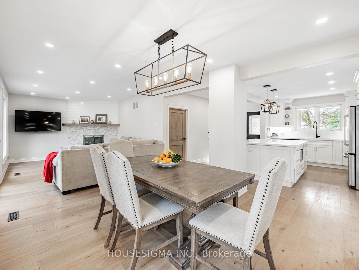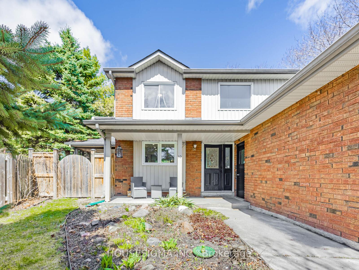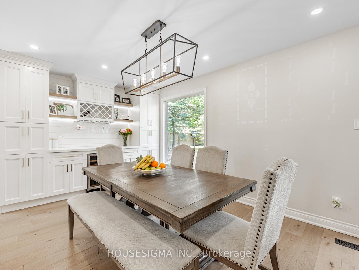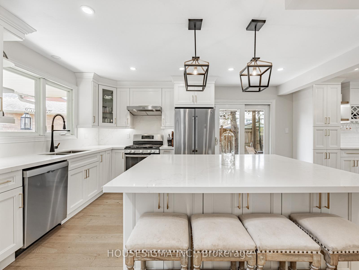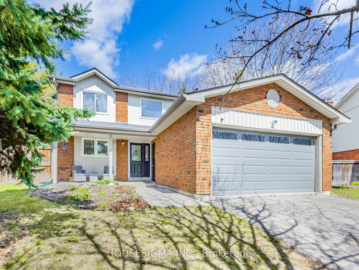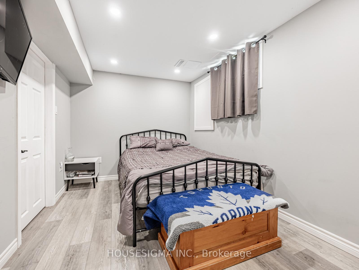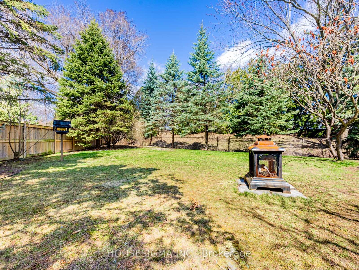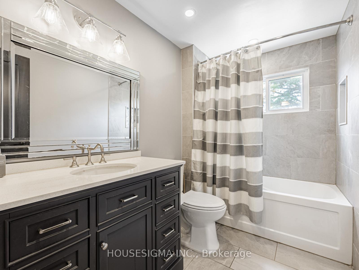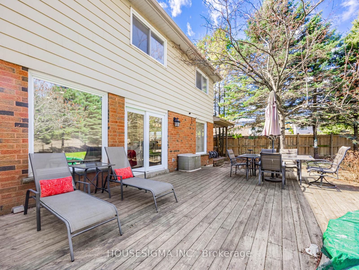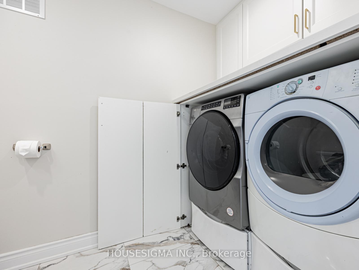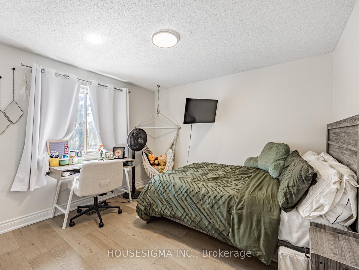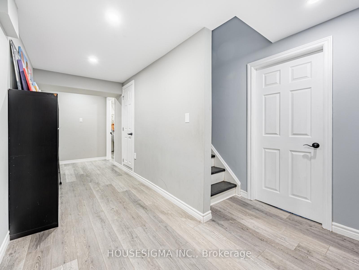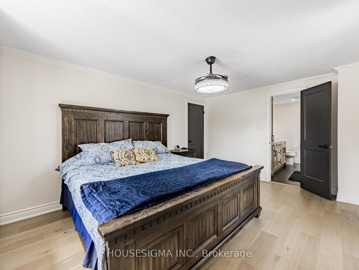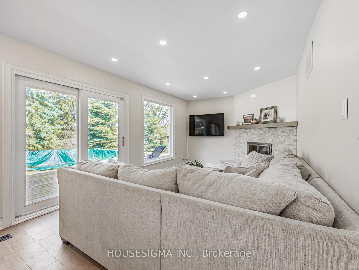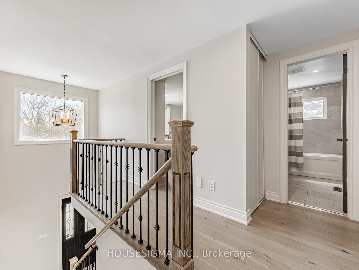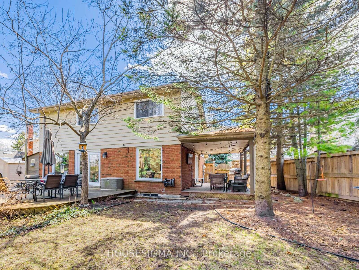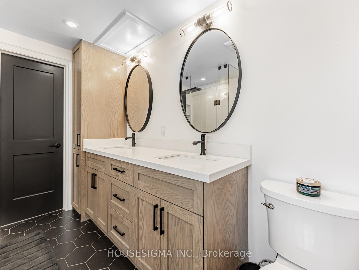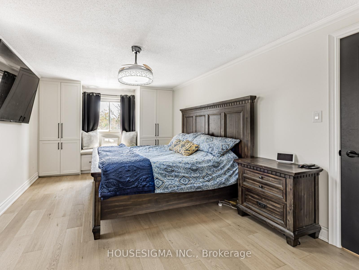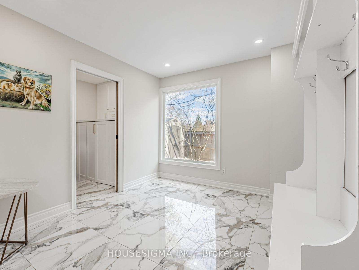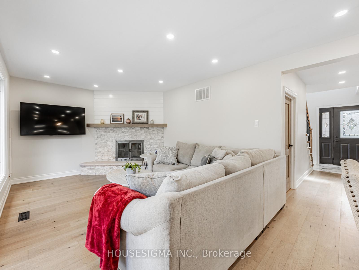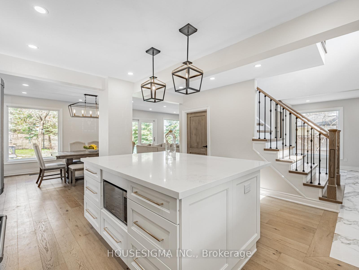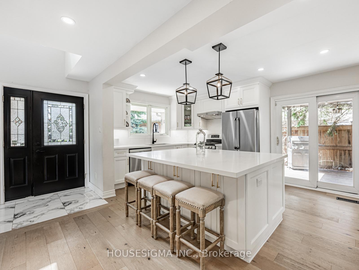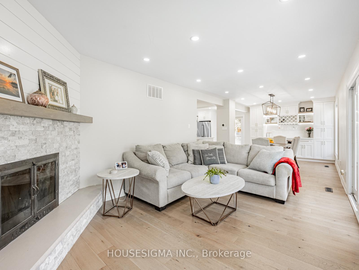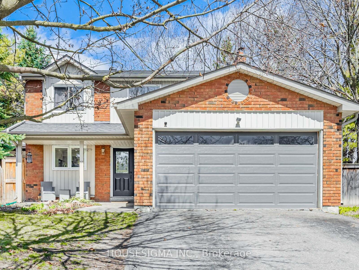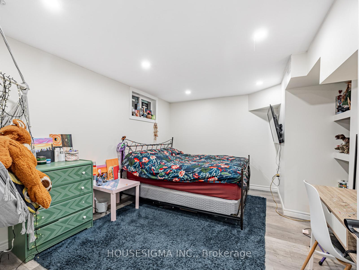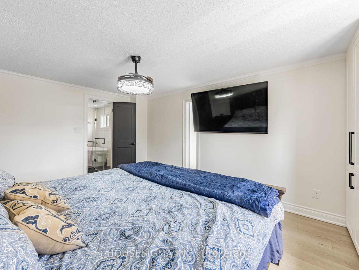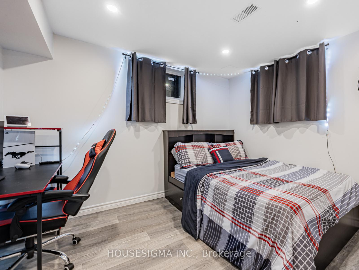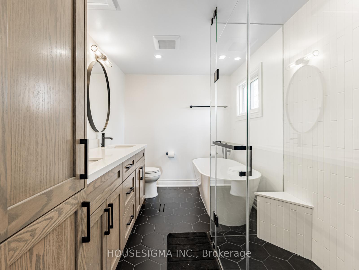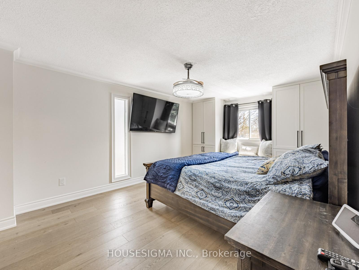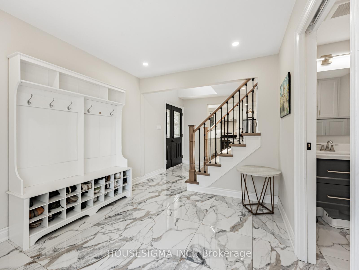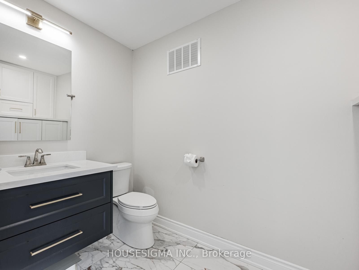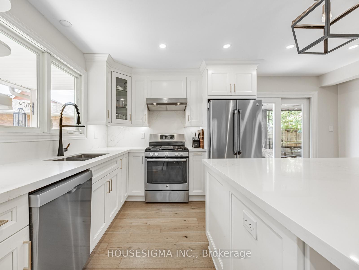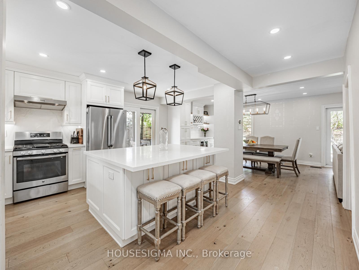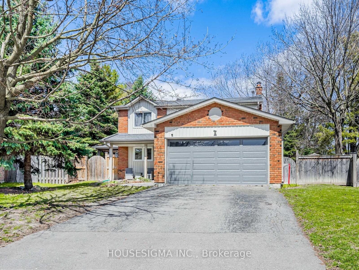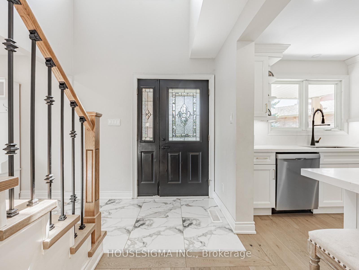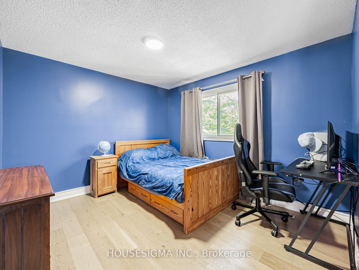$1,280,000
Available - For Sale
Listing ID: E12100138
10 Whitney Cour , Whitby, L1P 1C6, Durham
| Welcome to 10 Whitney Court, a beautifully renovated home nestled in a peaceful cul-de-sac, ready for you to move in and make it your own. Located in a highly sought-after, family-friendly neighbourhood, this charming residence is just minutes from top-rated schools, scenic parks, and tranquil walking trails, hwy 401 / 407 - everything your family needs to thrive. Step inside and be greeted by a spacious front foyer that sets a warm and inviting tone. Flooded with natural light, the thoughtfully designed layout offers both comfort and functionality. At the heart of the home is the stunning, modern kitchen, a chef's dream, ideal for both everyday meals and entertaining. Adjacent, the cozy family room features a classic wood-burning fireplace, perfect for relaxing evenings at home. Step outside to your private oasis, an expansive deck overlooking a fully fenced, tree-lined backyard. It's the ideal space for kids and pets to play safely or for hosting summer barbecues in serene surroundings. With 7 bedrooms and 3 bathrooms, this spacious two-storey detached home offers plenty of room for growing families. Don't miss the opportunity to call 10 Whitney Court your new home where style, space, and setting come together perfectly. |
| Price | $1,280,000 |
| Taxes: | $5935.00 |
| Assessment Year: | 2024 |
| Occupancy: | Owner |
| Address: | 10 Whitney Cour , Whitby, L1P 1C6, Durham |
| Acreage: | < .50 |
| Directions/Cross Streets: | Rossland Rd W/ McQuay Blvd |
| Rooms: | 7 |
| Rooms +: | 1 |
| Bedrooms: | 4 |
| Bedrooms +: | 3 |
| Family Room: | F |
| Basement: | Finished |
| Level/Floor | Room | Length(ft) | Width(ft) | Descriptions | |
| Room 1 | Ground | Kitchen | 15.84 | 15.25 | Centre Island, Double Sink, Overlooks Dining |
| Room 2 | Ground | Dining Ro | 15.84 | 10.5 | B/I Bar, Overlooks Backyard |
| Room 3 | Ground | Living Ro | 15.25 | 11.25 | Brick Fireplace, Overlooks Backyard, Sliding Doors |
| Room 4 | Ground | Study | 11.25 | 9.32 | |
| Room 5 | Second | Primary B | 11.41 | 16.99 | 4 Pc Ensuite |
| Room 6 | Second | Bedroom 2 | 12.23 | 10.82 | |
| Room 7 | Second | Bedroom 3 | 13.42 | 10 | |
| Room 8 | Second | Bedroom 4 | 9.58 | 5.67 | |
| Room 9 | Basement | Bedroom 5 | 9.09 | 12.66 | |
| Room 10 | Basement | Bedroom | 9.09 | 10.92 | |
| Room 11 | Basement | Bedroom | 14.4 | 11.58 | |
| Room 12 | Ground | Powder Ro | 11.32 | 5.67 | Combined w/Laundry, 2 Pc Bath |
| Room 13 | Second | Bathroom | 8.76 | 5.67 | 3 Pc Bath |
| Room 14 | Second | Bathroom | 7.35 | 10 | 4 Pc Ensuite |
| Washroom Type | No. of Pieces | Level |
| Washroom Type 1 | 2 | Ground |
| Washroom Type 2 | 3 | Second |
| Washroom Type 3 | 4 | Second |
| Washroom Type 4 | 0 | |
| Washroom Type 5 | 0 |
| Total Area: | 0.00 |
| Property Type: | Detached |
| Style: | 2-Storey |
| Exterior: | Vinyl Siding, Brick Front |
| Garage Type: | Attached |
| (Parking/)Drive: | Private Do |
| Drive Parking Spaces: | 2 |
| Park #1 | |
| Parking Type: | Private Do |
| Park #2 | |
| Parking Type: | Private Do |
| Park #3 | |
| Parking Type: | Private |
| Pool: | Above Gr |
| Other Structures: | Storage |
| Approximatly Square Footage: | 1500-2000 |
| Property Features: | School, Public Transit |
| CAC Included: | N |
| Water Included: | N |
| Cabel TV Included: | N |
| Common Elements Included: | N |
| Heat Included: | N |
| Parking Included: | N |
| Condo Tax Included: | N |
| Building Insurance Included: | N |
| Fireplace/Stove: | Y |
| Heat Type: | Forced Air |
| Central Air Conditioning: | Central Air |
| Central Vac: | N |
| Laundry Level: | Syste |
| Ensuite Laundry: | F |
| Elevator Lift: | False |
| Sewers: | Sewer |
| Utilities-Cable: | Y |
| Utilities-Hydro: | Y |
$
%
Years
This calculator is for demonstration purposes only. Always consult a professional
financial advisor before making personal financial decisions.
| Although the information displayed is believed to be accurate, no warranties or representations are made of any kind. |
| HOUSESIGMA INC. |
|
|

Mak Azad
Broker
Dir:
647-831-6400
Bus:
416-298-8383
Fax:
416-298-8303
| Virtual Tour | Book Showing | Email a Friend |
Jump To:
At a Glance:
| Type: | Freehold - Detached |
| Area: | Durham |
| Municipality: | Whitby |
| Neighbourhood: | Lynde Creek |
| Style: | 2-Storey |
| Tax: | $5,935 |
| Beds: | 4+3 |
| Baths: | 3 |
| Fireplace: | Y |
| Pool: | Above Gr |
Locatin Map:
Payment Calculator:

