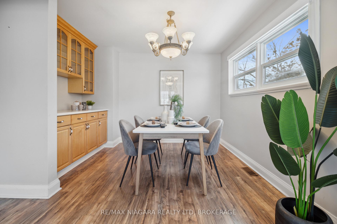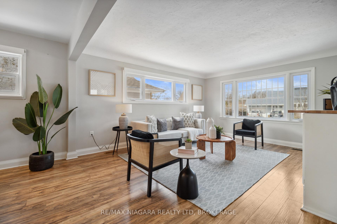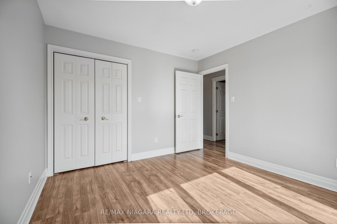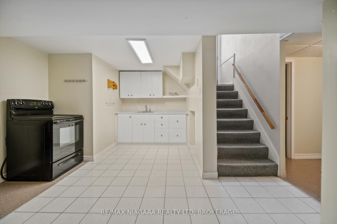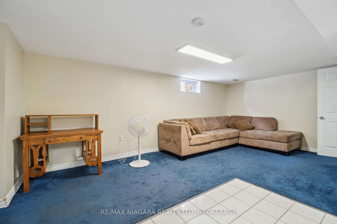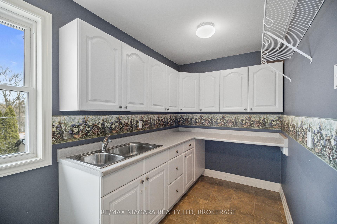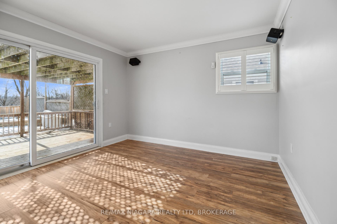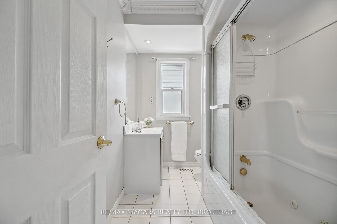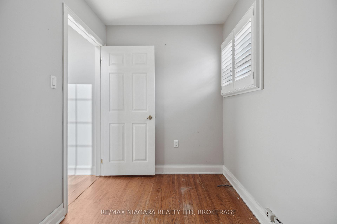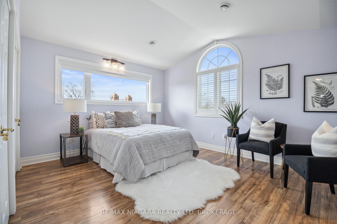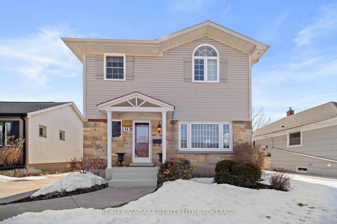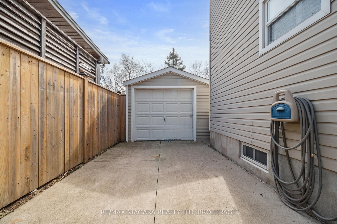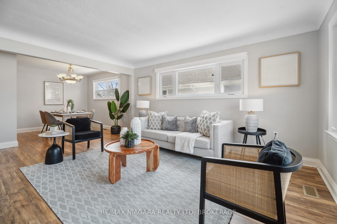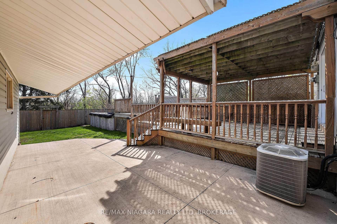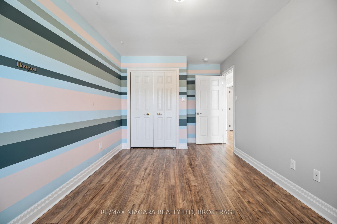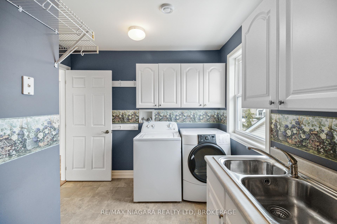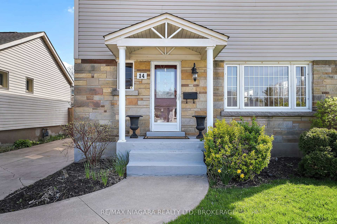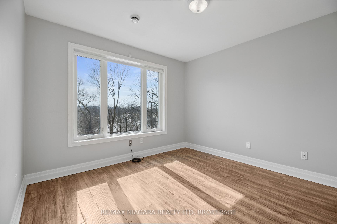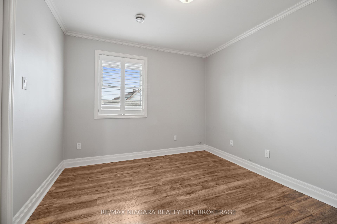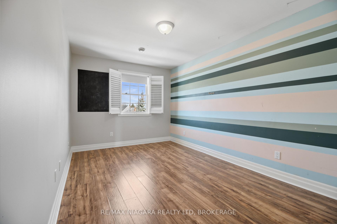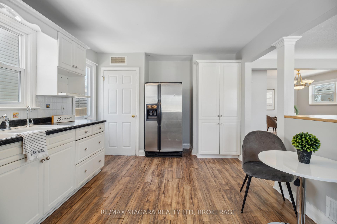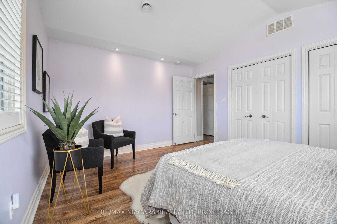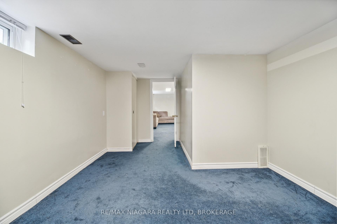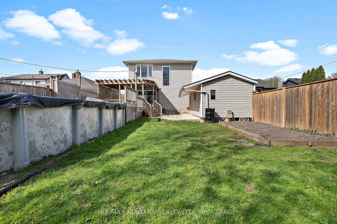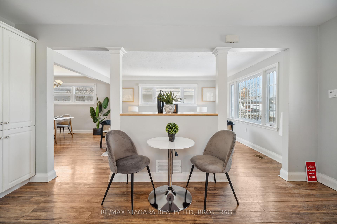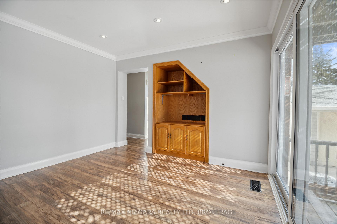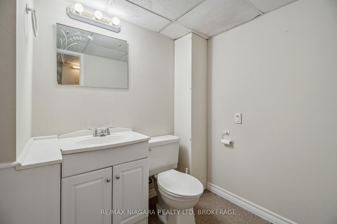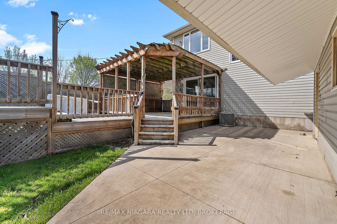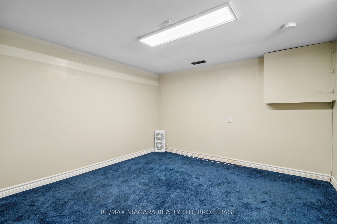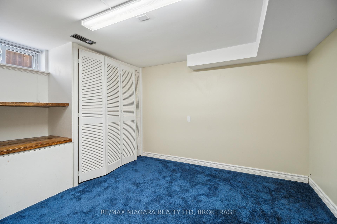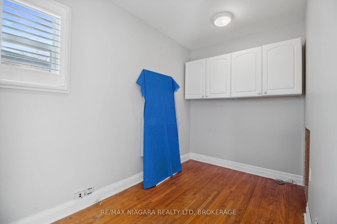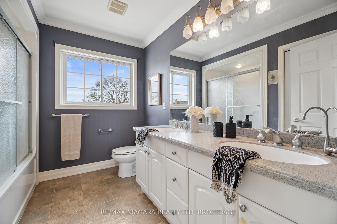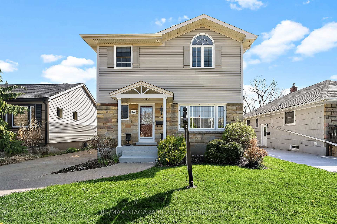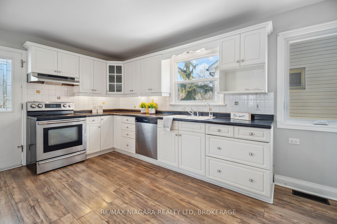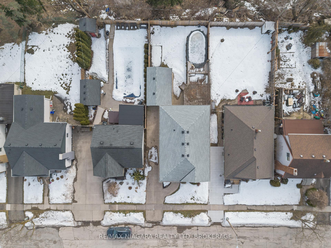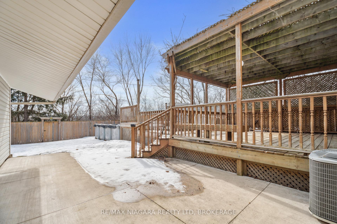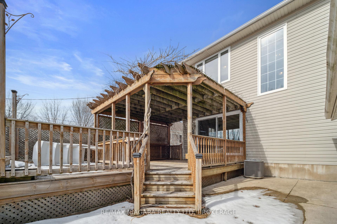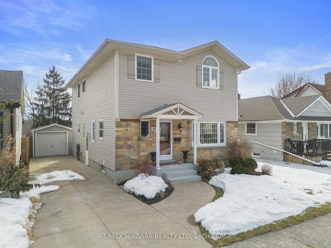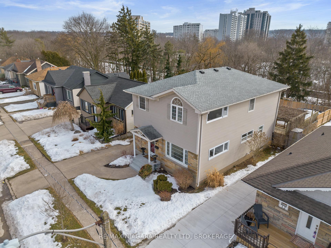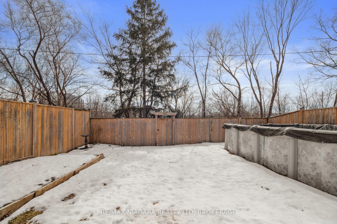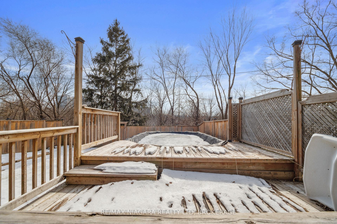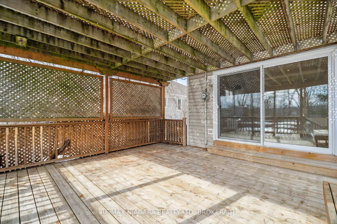$699,900
Available - For Sale
Listing ID: X12116099
14 CLIFF Road , St. Catharines, L2R 3W1, Niagara
| Discover serenity in this meticulously maintained family home nestled on a tranquil street, boasting a pristine wooded ravine as your backyard paradise. The thoughtfully designed open-concept main floor seamlessly connects the gourmet kitchen, elegant dining room, and inviting living spaces, creating an ideal environment for both entertaining and everyday living.Upstairs, four generously proportioned bedrooms await, alongside a conveniently located laundry room. The luxurious master retreat features soaring vaulted ceilings and dramatic cathedral windows, bathing the space in natural light.The fully equipped two-bedroom in-law suite in the basement offers complete independence with its separate entrance, kitchen, full bathroom, and laundry facilities perfect for multi-generational living or rental income potential.The private backyard is an entertainer's dream, showcasing an expansive deck for outdoor living, sparkling pool with newer liner (2019), professional 6x6 post fencing (2018), and mature trees providing natural shade and privacy.Recent improvements include a high-efficiency Lennox furnace with built-in humidifier (2018) and new roof (2018), with all updates fully paid and no ongoing lease or service agreements.Prime location offering easy access to local University and Highway 406.This exceptional property presents a rare opportunity to own a move-in ready home that perfectly balances luxury, functionality, and location. |
| Price | $699,900 |
| Taxes: | $5611.00 |
| Occupancy: | Vacant |
| Address: | 14 CLIFF Road , St. Catharines, L2R 3W1, Niagara |
| Acreage: | < .50 |
| Directions/Cross Streets: | GLENRIDGE - EDGEDALE - CLIFF |
| Rooms: | 12 |
| Rooms +: | 5 |
| Bedrooms: | 4 |
| Bedrooms +: | 2 |
| Family Room: | T |
| Basement: | Finished, Full |
| Level/Floor | Room | Length(ft) | Width(ft) | Descriptions | |
| Room 1 | Main | Kitchen | 10.79 | 15.28 | |
| Room 2 | Main | Living Ro | 12.99 | 14.99 | |
| Room 3 | Main | Dining Ro | 8.99 | 10.07 | |
| Room 4 | Main | Bathroom | 4 Pc Bath | ||
| Room 5 | Main | Family Ro | 11.58 | 10.07 | |
| Room 6 | Second | Laundry | 12.07 | 6.17 | |
| Room 7 | Second | Bedroom | 10.79 | 11.28 | |
| Room 8 | Second | Bedroom | 10.79 | 9.09 | |
| Room 9 | Second | Bedroom | 16.79 | 9.18 | |
| Room 10 | Second | Primary B | 14.46 | 11.09 | Double Closet |
| Room 11 | Second | Bathroom | 5 Pc Bath, Double Sink | ||
| Room 12 | Basement | Bedroom | 10.69 | 9.68 | |
| Room 13 | Basement | Kitchen | 11.28 | 9.28 | |
| Room 14 | Basement | Bedroom | 10.07 | 14.89 | |
| Room 15 | Basement | Laundry | 11.28 | 9.38 |
| Washroom Type | No. of Pieces | Level |
| Washroom Type 1 | 5 | Main |
| Washroom Type 2 | 5 | Second |
| Washroom Type 3 | 3 | Basement |
| Washroom Type 4 | 0 | |
| Washroom Type 5 | 0 |
| Total Area: | 0.00 |
| Property Type: | Detached |
| Style: | 2-Storey |
| Exterior: | Stone |
| Garage Type: | Detached |
| (Parking/)Drive: | Private |
| Drive Parking Spaces: | 2 |
| Park #1 | |
| Parking Type: | Private |
| Park #2 | |
| Parking Type: | Private |
| Pool: | Above Gr |
| Approximatly Square Footage: | 2000-2500 |
| CAC Included: | N |
| Water Included: | N |
| Cabel TV Included: | N |
| Common Elements Included: | N |
| Heat Included: | N |
| Parking Included: | N |
| Condo Tax Included: | N |
| Building Insurance Included: | N |
| Fireplace/Stove: | N |
| Heat Type: | Forced Air |
| Central Air Conditioning: | Central Air |
| Central Vac: | N |
| Laundry Level: | Syste |
| Ensuite Laundry: | F |
| Elevator Lift: | False |
| Sewers: | Sewer |
| Water: | Unknown |
| Water Supply Types: | Unknown |
$
%
Years
This calculator is for demonstration purposes only. Always consult a professional
financial advisor before making personal financial decisions.
| Although the information displayed is believed to be accurate, no warranties or representations are made of any kind. |
| RE/MAX NIAGARA REALTY LTD, BROKERAGE |
|
|

Mak Azad
Broker
Dir:
647-831-6400
Bus:
416-298-8383
Fax:
416-298-8303
| Book Showing | Email a Friend |
Jump To:
At a Glance:
| Type: | Freehold - Detached |
| Area: | Niagara |
| Municipality: | St. Catharines |
| Neighbourhood: | 457 - Old Glenridge |
| Style: | 2-Storey |
| Tax: | $5,611 |
| Beds: | 4+2 |
| Baths: | 3 |
| Fireplace: | N |
| Pool: | Above Gr |
Locatin Map:
Payment Calculator:

