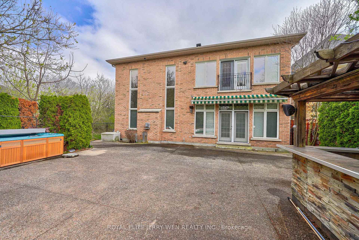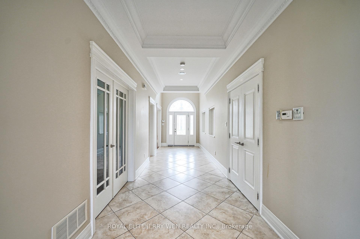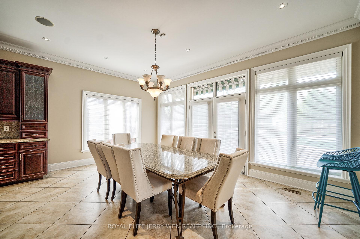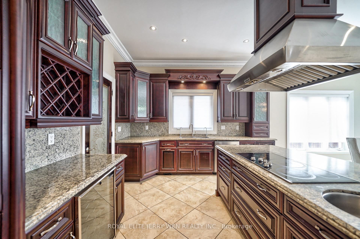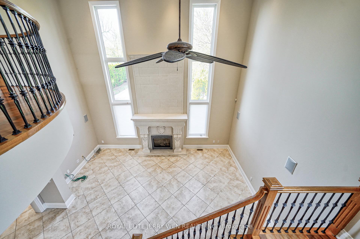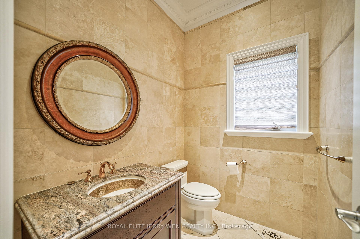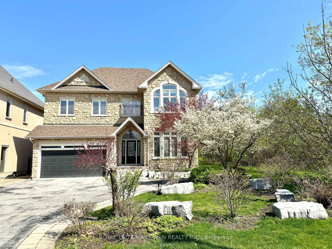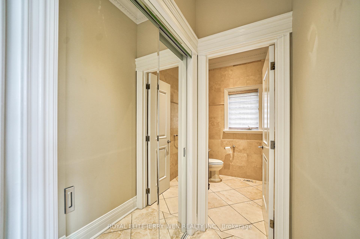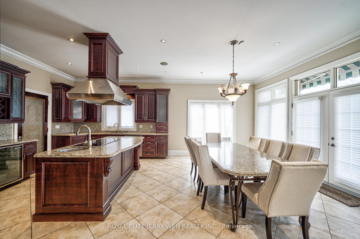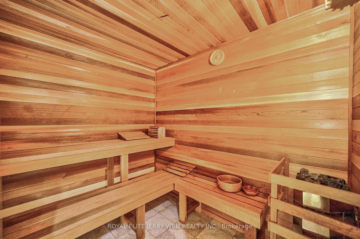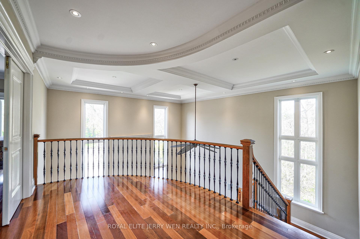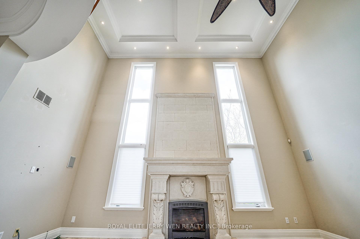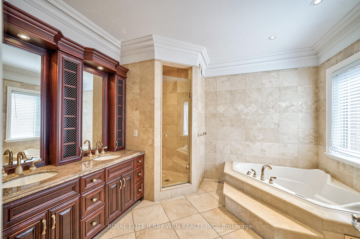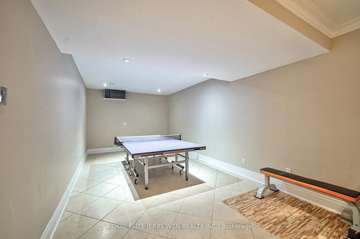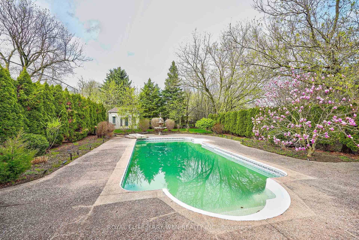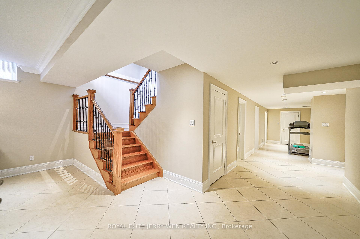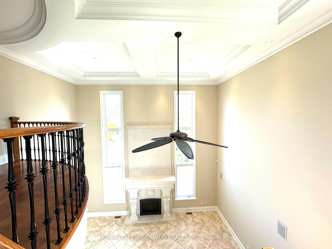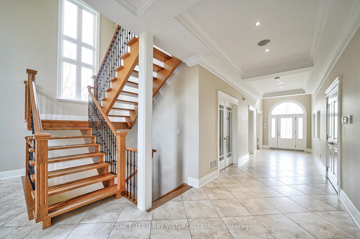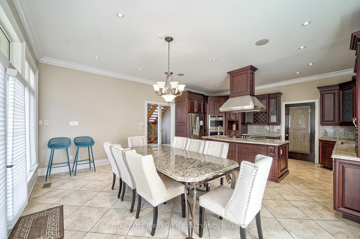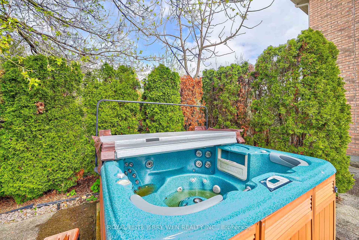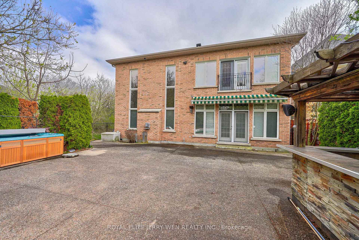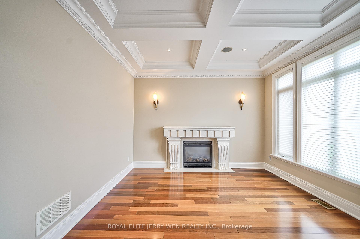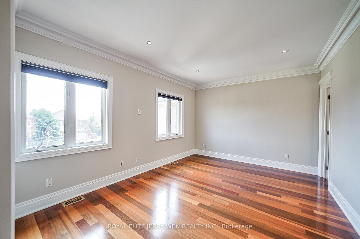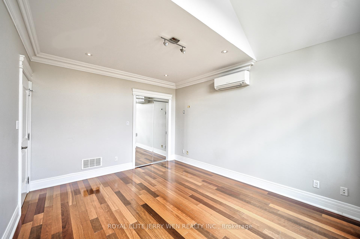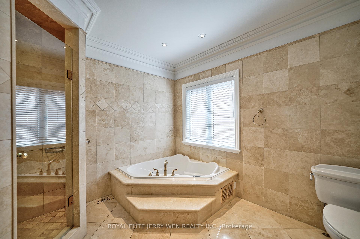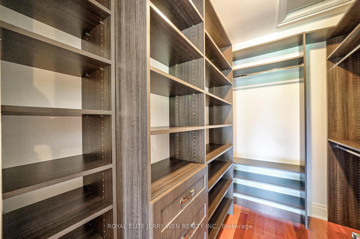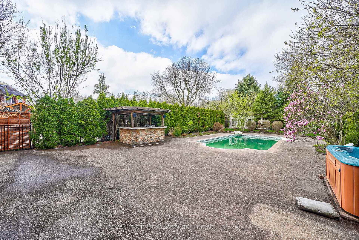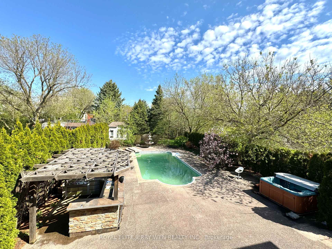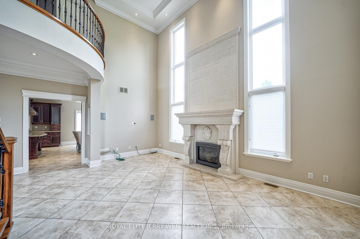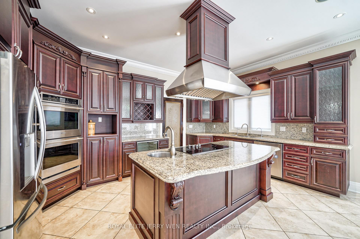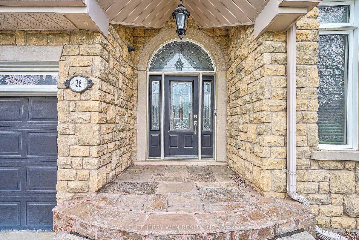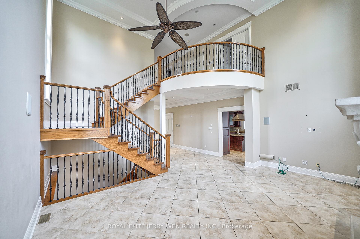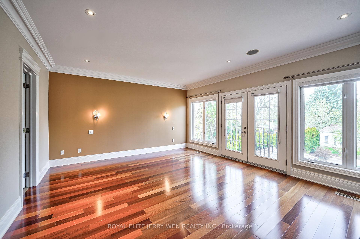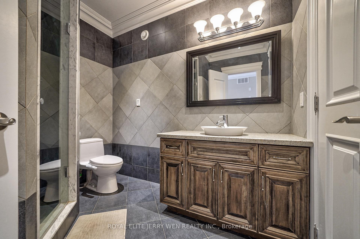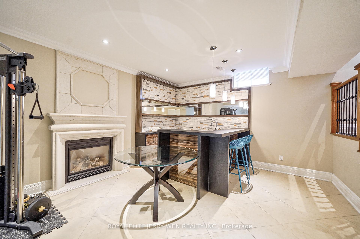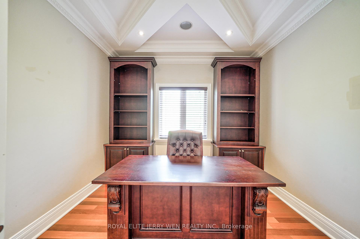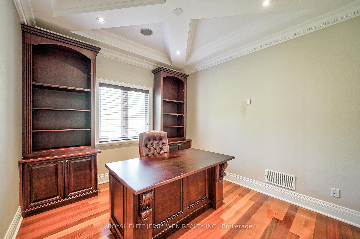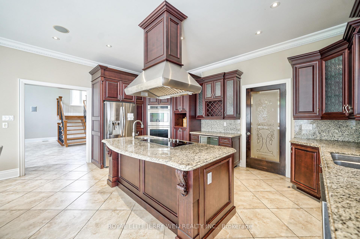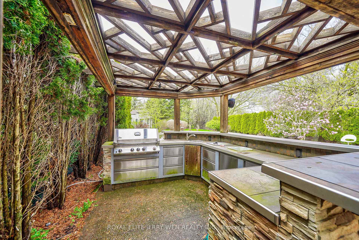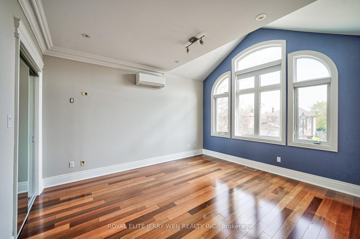$6,300
Available - For Rent
Listing ID: N12122708
26 Ellsworth Aven , Richmond Hill, L4C 9N8, York
| Absolutely breathtaking custom-built home on a spacious lot with a backyard oasis. Impeccable attention to detail throughout, boasting 10-foot ceilings on the main floor, a gourmet kitchen with a large centre island, pot lights, coffered ceilings, built-in surround sound, and a service staircase to the basement. Beautiful Brazilian hardwood floors, crown mouldings, and a professionally finished basement complete with a wet bar and sauna, accessible through a convenient side entrance. Top ranking schools: Pleasantville P.S., St. Theresa C.H.S. |
| Price | $6,300 |
| Taxes: | $0.00 |
| Occupancy: | Owner |
| Address: | 26 Ellsworth Aven , Richmond Hill, L4C 9N8, York |
| Directions/Cross Streets: | Yonge / Elgin Mills |
| Rooms: | 8 |
| Rooms +: | 3 |
| Bedrooms: | 4 |
| Bedrooms +: | 1 |
| Family Room: | T |
| Basement: | Finished |
| Furnished: | Unfu |
| Level/Floor | Room | Length(ft) | Width(ft) | Descriptions | |
| Room 1 | Ground | Living Ro | 12.79 | 12.14 | Hardwood Floor, Fireplace |
| Room 2 | Ground | Den | 11.81 | 10.82 | Coffered Ceiling(s), Hardwood Floor, B/I Shelves |
| Room 3 | Ground | Family Ro | 20.17 | 13.94 | Fireplace, Cathedral Ceiling(s), Hardwood Floor |
| Room 4 | Ground | Kitchen | 18.04 | 12.46 | Centre Island, B/I Appliances, B/I Ctr-Top Stove |
| Room 5 | Ground | Breakfast | 18.04 | 11.15 | Granite Counters |
| Room 6 | Second | Primary B | 18.53 | 15.42 | 6 Pc Ensuite, Hardwood Floor, Juliette Balcony |
| Room 7 | Second | Bedroom 2 | 13.12 | 11.97 | Hardwood Floor |
| Room 8 | Second | Bedroom 3 | 14.6 | 11.97 | Hardwood Floor |
| Room 9 | Second | Bedroom 4 | 12.63 | 11.15 | Hardwood Floor |
| Room 10 | Basement | Recreatio | 38.05 | 11.48 | Wet Bar |
| Room 11 | Basement | Bedroom | 11.48 | 10.17 | Ceramic Floor |
| Washroom Type | No. of Pieces | Level |
| Washroom Type 1 | 2 | Main |
| Washroom Type 2 | 3 | Second |
| Washroom Type 3 | 6 | Second |
| Washroom Type 4 | 5 | Second |
| Washroom Type 5 | 4 | Basement |
| Total Area: | 0.00 |
| Property Type: | Detached |
| Style: | 2-Storey |
| Exterior: | Brick |
| Garage Type: | Built-In |
| Drive Parking Spaces: | 6 |
| Pool: | Inground |
| Laundry Access: | Laundry Room |
| Approximatly Square Footage: | 3500-5000 |
| CAC Included: | N |
| Water Included: | N |
| Cabel TV Included: | N |
| Common Elements Included: | N |
| Heat Included: | N |
| Parking Included: | Y |
| Condo Tax Included: | N |
| Building Insurance Included: | N |
| Fireplace/Stove: | Y |
| Heat Type: | Forced Air |
| Central Air Conditioning: | Central Air |
| Central Vac: | N |
| Laundry Level: | Syste |
| Ensuite Laundry: | F |
| Sewers: | Sewer |
| Although the information displayed is believed to be accurate, no warranties or representations are made of any kind. |
| ROYAL ELITE JERRY WEN REALTY INC. |
|
|

Mak Azad
Broker
Dir:
647-831-6400
Bus:
416-298-8383
Fax:
416-298-8303
| Book Showing | Email a Friend |
Jump To:
At a Glance:
| Type: | Freehold - Detached |
| Area: | York |
| Municipality: | Richmond Hill |
| Neighbourhood: | Mill Pond |
| Style: | 2-Storey |
| Beds: | 4+1 |
| Baths: | 5 |
| Fireplace: | Y |
| Pool: | Inground |
Locatin Map:

