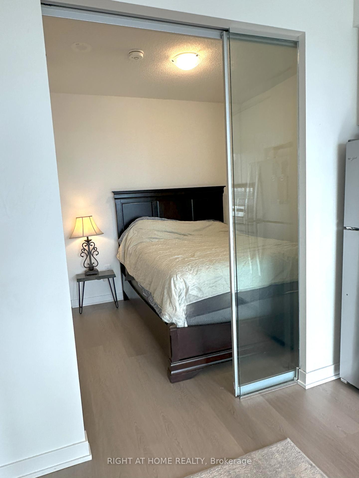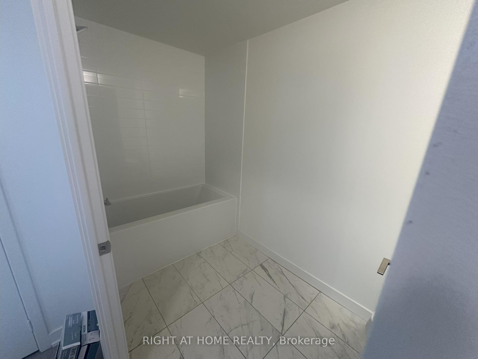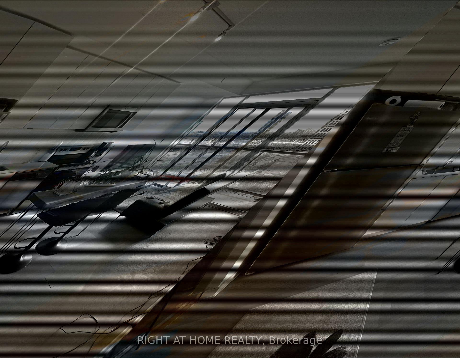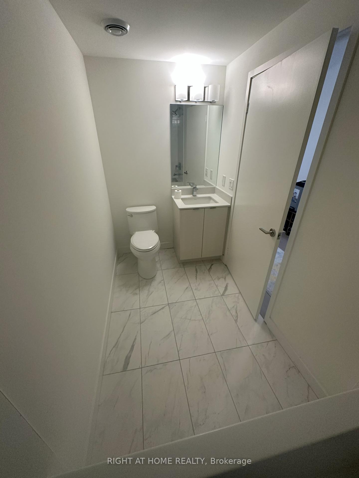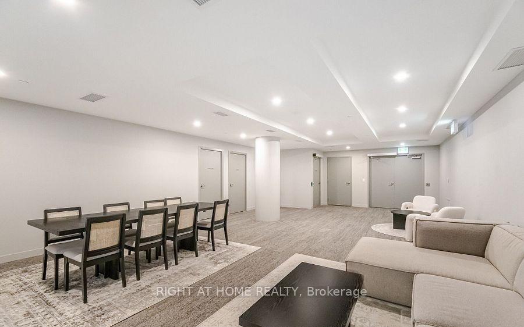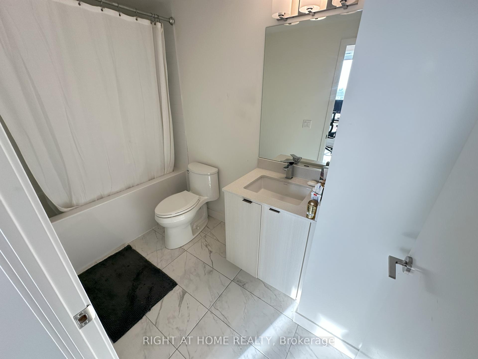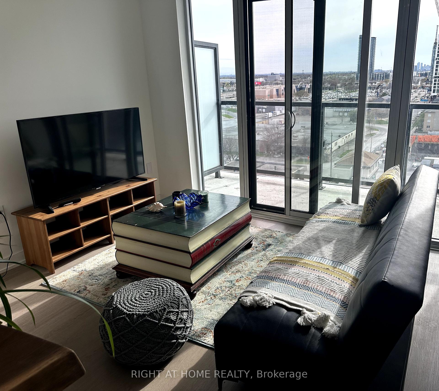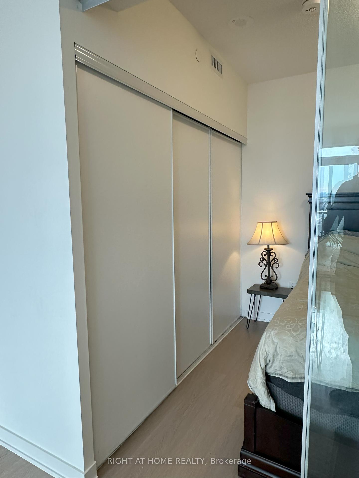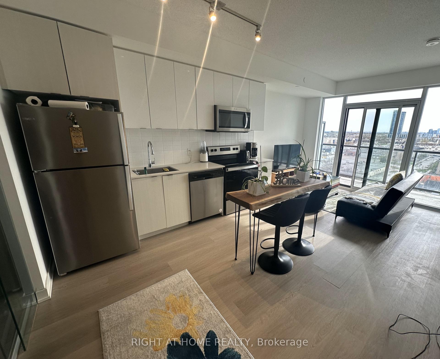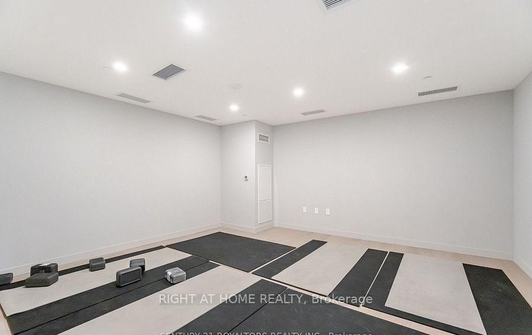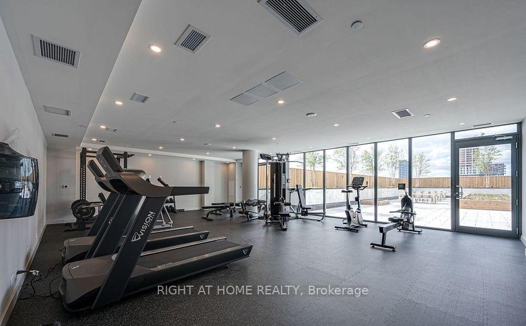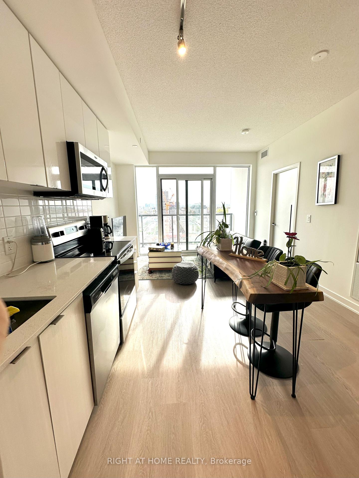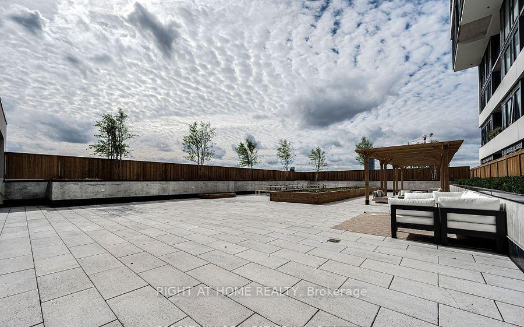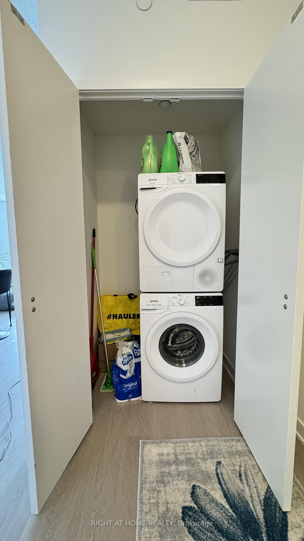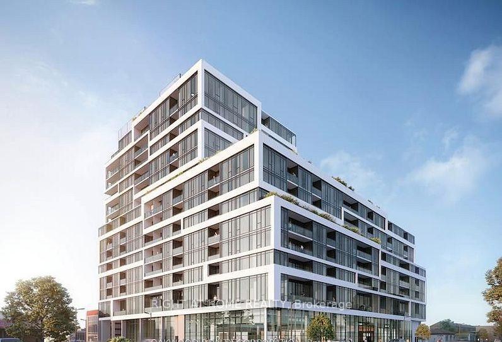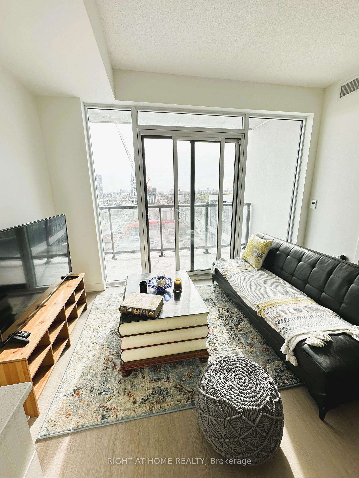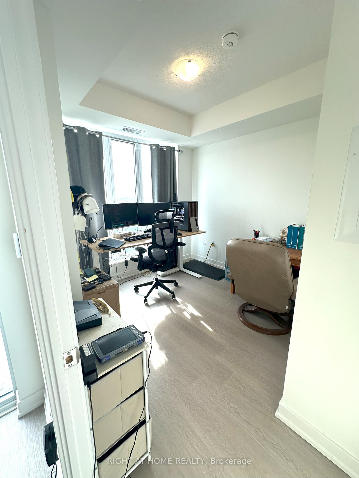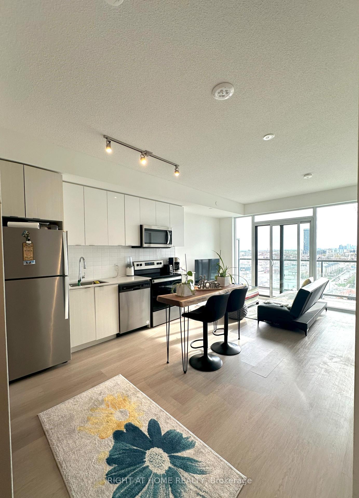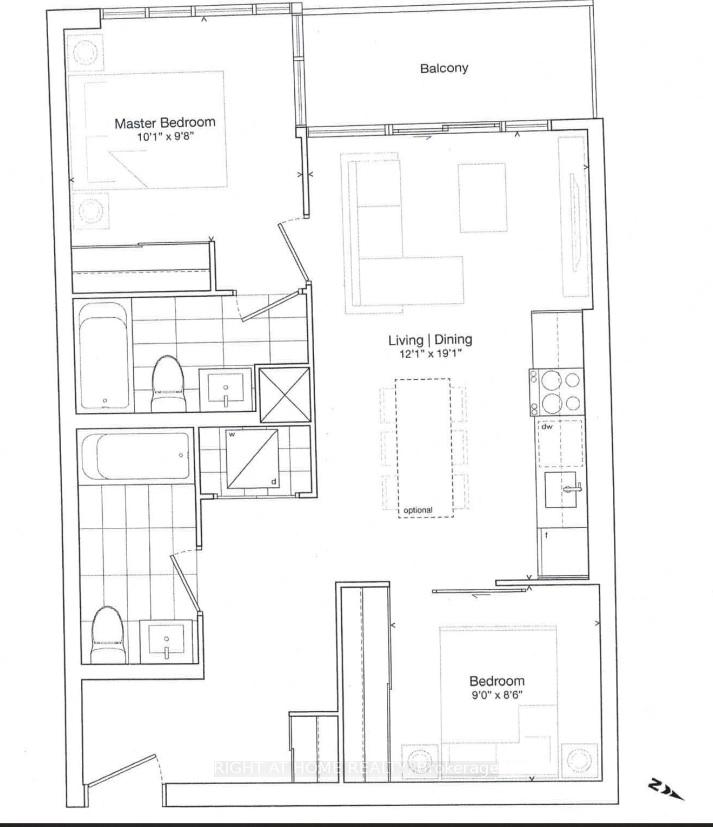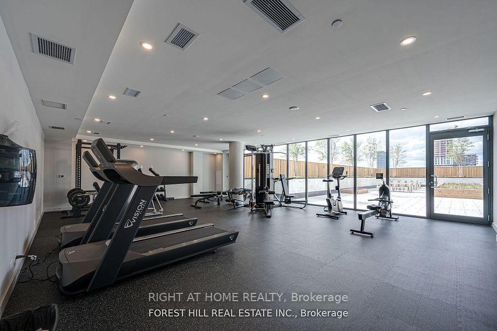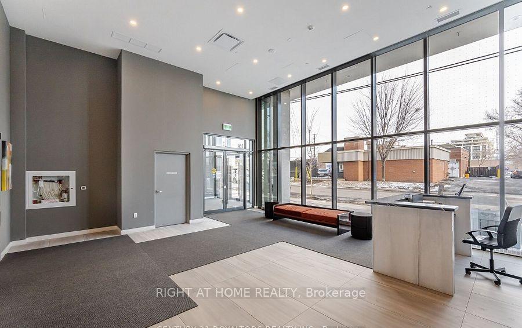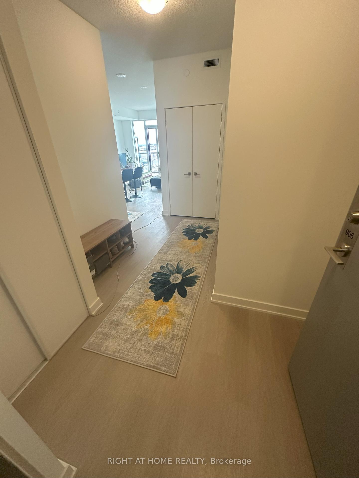$619,900
Available - For Sale
Listing ID: W12123023
859 The Queensway Stre , Toronto, M8Z 1N8, Toronto
| Bright, abundance of natural light, sunny west exposure, clear view unit at The 859 West in South Etobicoke! This Sleek And Stylish In 2 Bedroom 2 Bath Condo, Featuring Open-Concept Living And Dining Area, Gourmet Kitchen With Stainless Steel Appliances And B/S, 1 Parking Space, 1 locker, In-suite Laundry For Your Convenience, LRG Patio Over Looking Green Roof. This Building Offers A World Of Luxurious Amenities: Lounge With Designer Kitchen, Private Dining Room, Children's Play Area, Full-Size Gym, Outdoor Cabanas, BBQ Area, Outdoor Lounge And More! Located On The Queensway, You'll Enjoy Easy Access To Highways, Sherway Gardens, Steps From Coffee Shops, Grocery Stores, Schools, Public Transit And More! Plus, With The Incredible Amenities, You'll Have Everything You Need To Relax, Entertain, And Stay Active Right At Your Fingertips. |
| Price | $619,900 |
| Taxes: | $0.00 |
| Occupancy: | Owner |
| Address: | 859 The Queensway Stre , Toronto, M8Z 1N8, Toronto |
| Postal Code: | M8Z 1N8 |
| Province/State: | Toronto |
| Directions/Cross Streets: | The Queensway/Islington |
| Level/Floor | Room | Length(ft) | Width(ft) | Descriptions | |
| Room 1 | Flat | Kitchen | 19.09 | 12.07 | B/I Dishwasher, B/I Microwave |
| Room 2 | Flat | Living Ro | 12.07 | 19.09 | Combined w/Dining, Combined w/Kitchen, W/O To Balcony |
| Room 3 | Flat | Bedroom | 10.07 | 9.51 | 4 Pc Ensuite, Large Window |
| Room 4 | Flat | Bedroom 2 | 8.99 | 8.53 | Double Closet |
| Room 5 | Laundry | ||||
| Room 6 | Foyer | ||||
| Room 7 | Other |
| Washroom Type | No. of Pieces | Level |
| Washroom Type 1 | 4 | |
| Washroom Type 2 | 0 | |
| Washroom Type 3 | 0 | |
| Washroom Type 4 | 0 | |
| Washroom Type 5 | 0 |
| Total Area: | 0.00 |
| Approximatly Age: | 0-5 |
| Sprinklers: | Conc |
| Washrooms: | 2 |
| Heat Type: | Fan Coil |
| Central Air Conditioning: | Central Air |
| Elevator Lift: | True |
$
%
Years
This calculator is for demonstration purposes only. Always consult a professional
financial advisor before making personal financial decisions.
| Although the information displayed is believed to be accurate, no warranties or representations are made of any kind. |
| RIGHT AT HOME REALTY |
|
|

Mak Azad
Broker
Dir:
647-831-6400
Bus:
416-298-8383
Fax:
416-298-8303
| Book Showing | Email a Friend |
Jump To:
At a Glance:
| Type: | Com - Condo Apartment |
| Area: | Toronto |
| Municipality: | Toronto W07 |
| Neighbourhood: | Stonegate-Queensway |
| Style: | Apartment |
| Approximate Age: | 0-5 |
| Maintenance Fee: | $577.77 |
| Beds: | 2 |
| Baths: | 2 |
| Fireplace: | N |
Locatin Map:
Payment Calculator:

