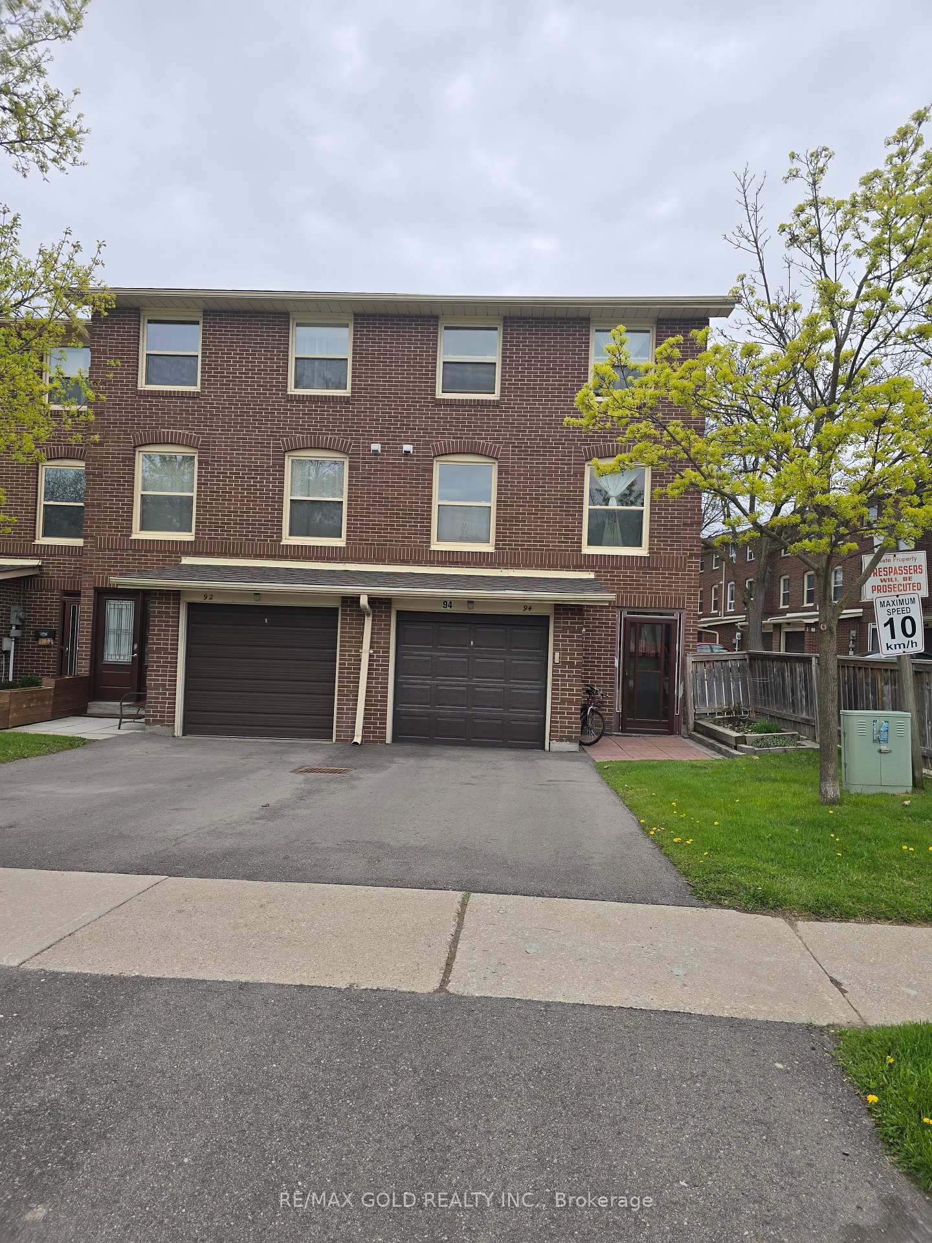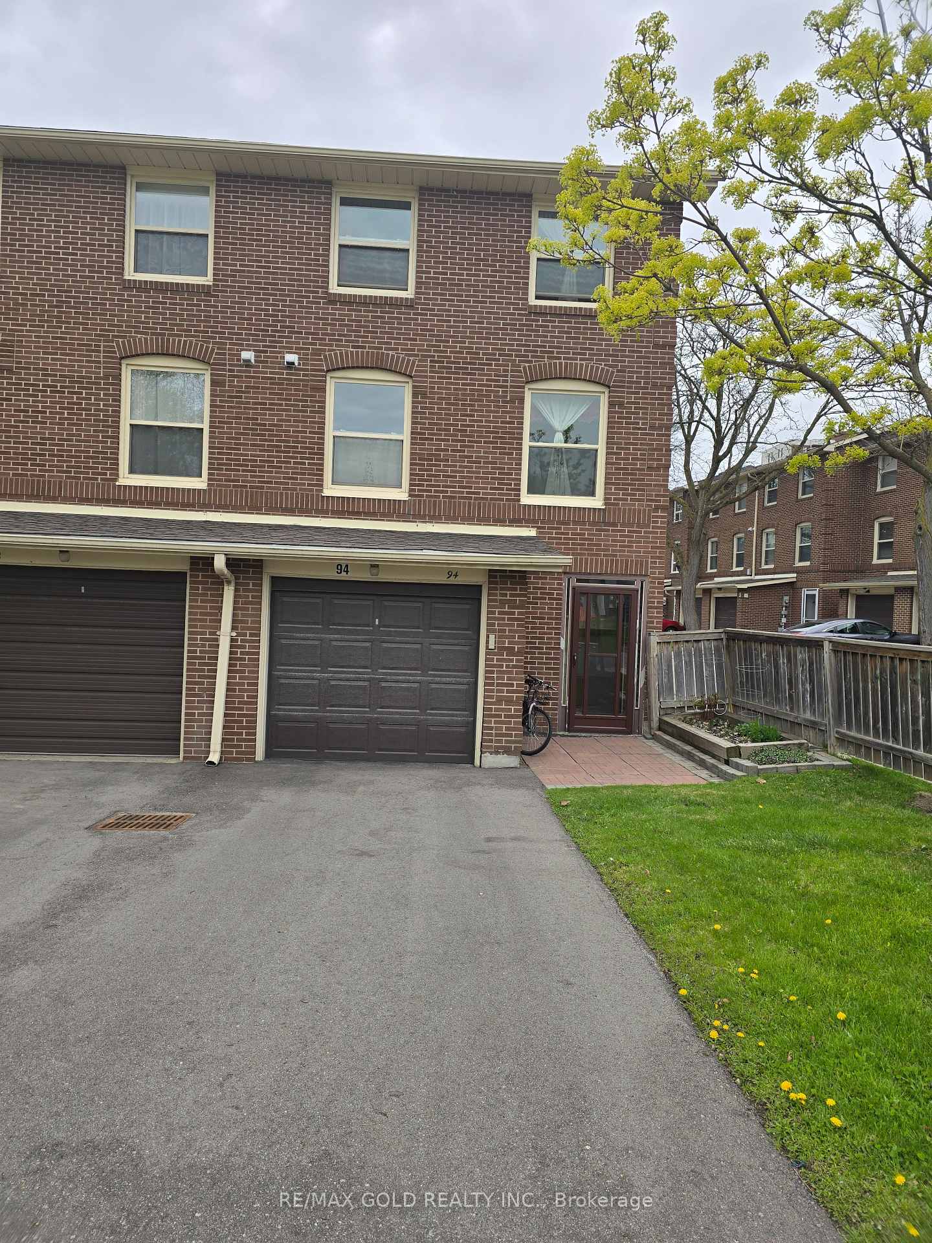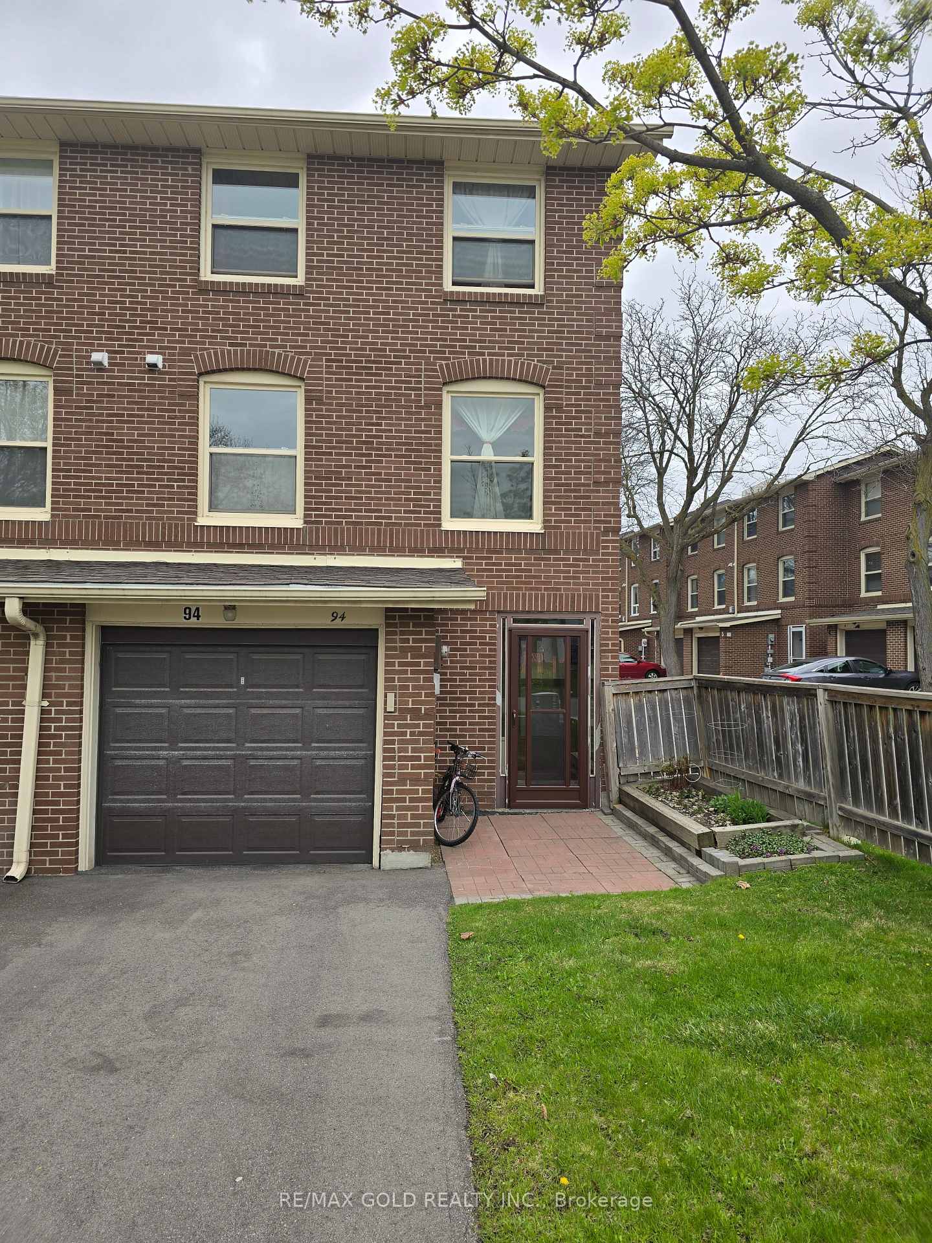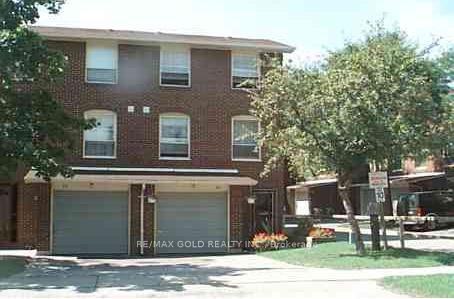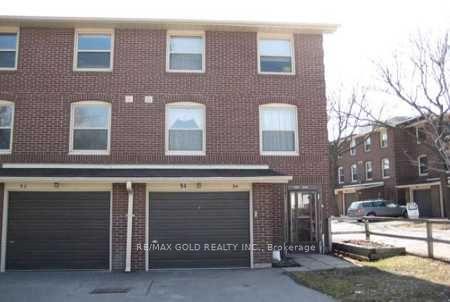$599,000
Available - For Sale
Listing ID: W12123003
94 Edenborough Driv , Brampton, L6T 3A4, Peel
| Attn First Time Buyers, Contractors, Renovator Investors !!!! END UNIT TOWN HOUSE FEEL LIKE SEMI DETACHED !!!! BRIGHT AND SPACIOUS WITH LOT OF NATURAL SUNLIGHT!! 3 Bedrooms AND 2 WAHROOMS!! Home In Desirable Neighbourhood Close To Go Station Features Spacious Living Room with Fenced Backyard; Eat In Kitchen O/L Dining Area; Finished Basement W/Rec Room. Single Car Garage W/2 Parking On Driveway...Close To All Amenities!! SOLD AS IS!!!BRING YOUR MOST FUSSIEST CLIENT !!YOU WILL NOT BE DISSPOINTED!!! |
| Price | $599,000 |
| Taxes: | $3010.63 |
| Occupancy: | Owner |
| Address: | 94 Edenborough Driv , Brampton, L6T 3A4, Peel |
| Postal Code: | L6T 3A4 |
| Province/State: | Peel |
| Directions/Cross Streets: | Bramalea Rd/Clarke |
| Level/Floor | Room | Length(ft) | Width(ft) | Descriptions | |
| Room 1 | Main | Living Ro | 17.35 | 10.92 | W/O To Patio, Window |
| Room 2 | Second | Dining Ro | 10.59 | 12 | Overlooks Living, Window |
| Room 3 | Second | Kitchen | 12.17 | 6.1 | Combined w/Dining, Window |
| Room 4 | Second | Pantry | 6.26 | 8.99 | |
| Room 5 | Third | Primary B | 10.69 | 13.91 | Walk-In Closet(s), Window |
| Room 6 | Third | Bedroom 2 | 8.04 | 9.18 | Window, Closet |
| Room 7 | Third | Bedroom 3 | 10.79 | 7.45 | Closet, Window |
| Room 8 | Basement | Recreatio | 16.96 | 8.53 |
| Washroom Type | No. of Pieces | Level |
| Washroom Type 1 | 2 | Main |
| Washroom Type 2 | 4 | Second |
| Washroom Type 3 | 0 | |
| Washroom Type 4 | 0 | |
| Washroom Type 5 | 0 |
| Total Area: | 0.00 |
| Washrooms: | 2 |
| Heat Type: | Forced Air |
| Central Air Conditioning: | Central Air |
$
%
Years
This calculator is for demonstration purposes only. Always consult a professional
financial advisor before making personal financial decisions.
| Although the information displayed is believed to be accurate, no warranties or representations are made of any kind. |
| RE/MAX GOLD REALTY INC. |
|
|

Mak Azad
Broker
Dir:
647-831-6400
Bus:
416-298-8383
Fax:
416-298-8303
| Book Showing | Email a Friend |
Jump To:
At a Glance:
| Type: | Com - Condo Townhouse |
| Area: | Peel |
| Municipality: | Brampton |
| Neighbourhood: | Southgate |
| Style: | 3-Storey |
| Tax: | $3,010.63 |
| Maintenance Fee: | $447.36 |
| Beds: | 3 |
| Baths: | 2 |
| Fireplace: | N |
Locatin Map:
Payment Calculator:

